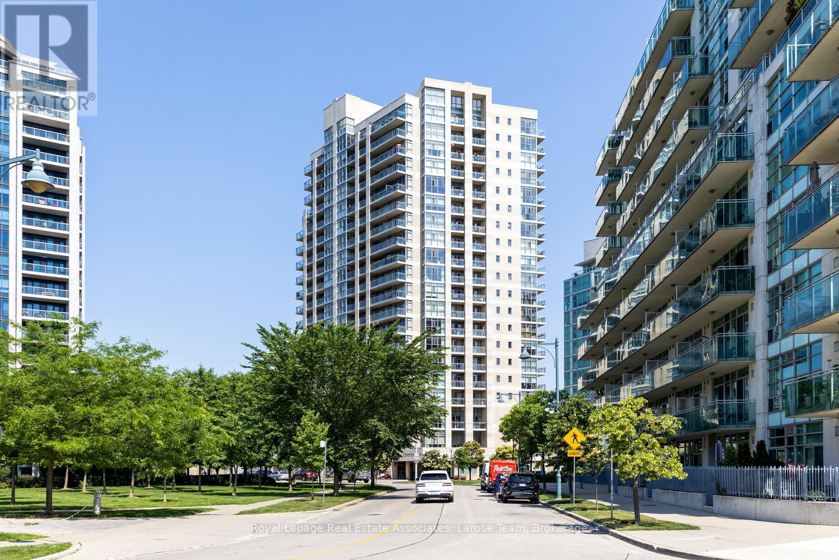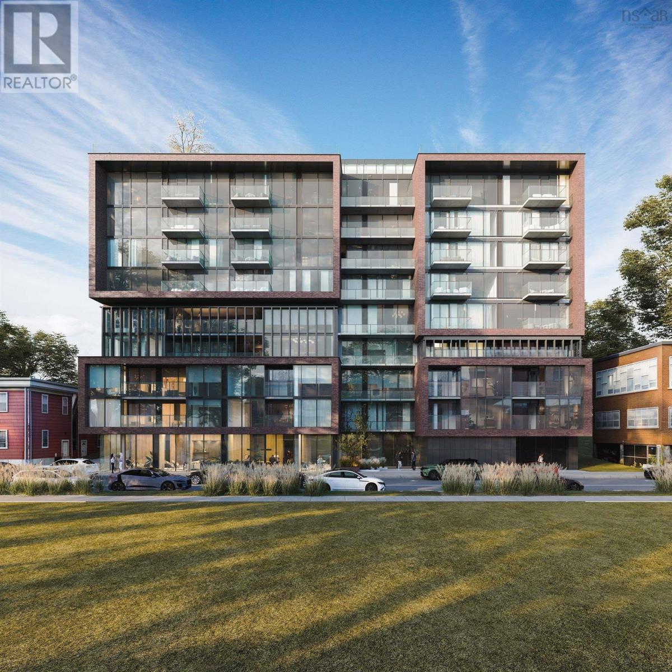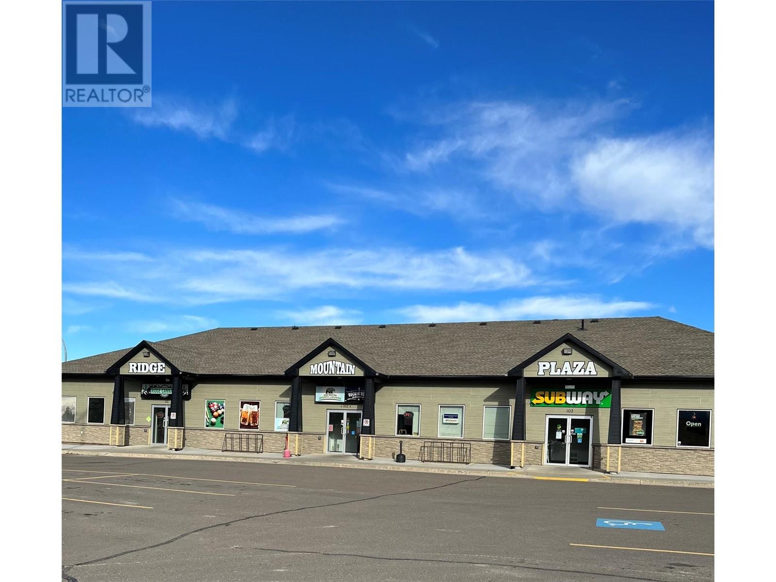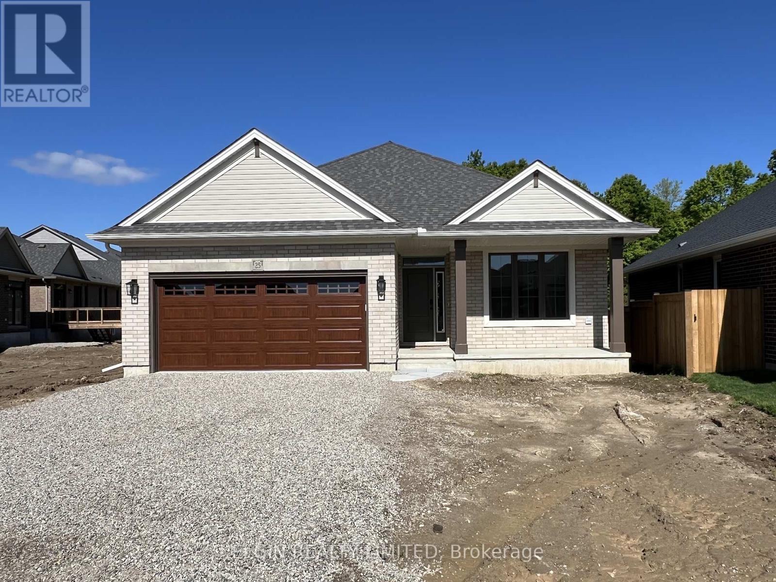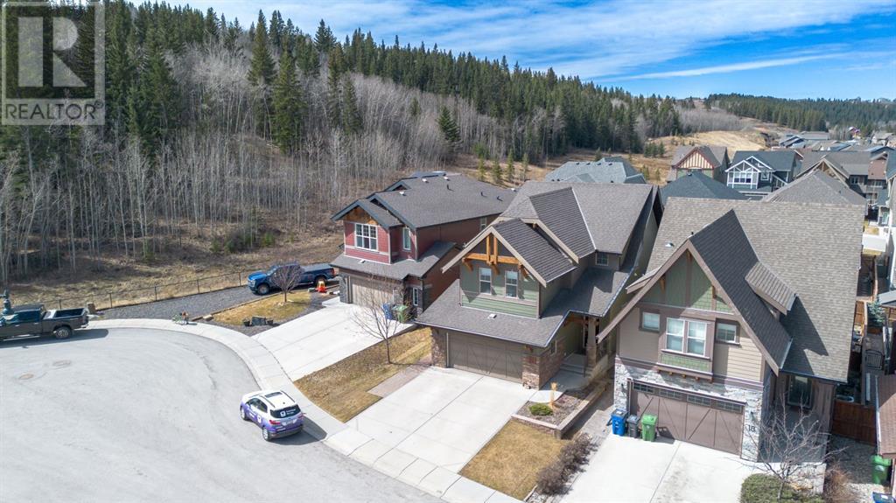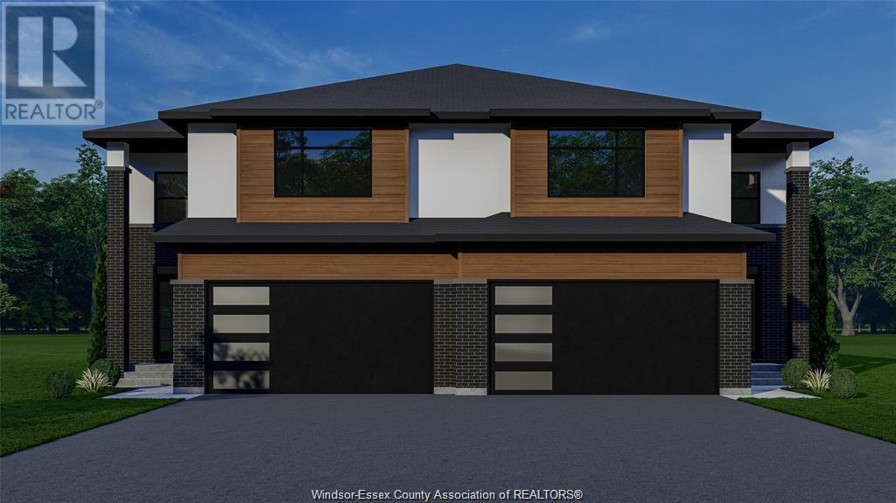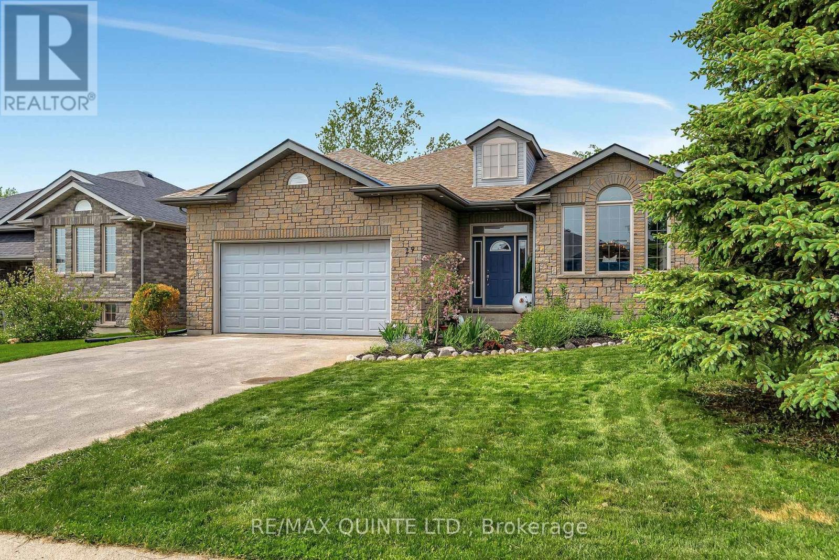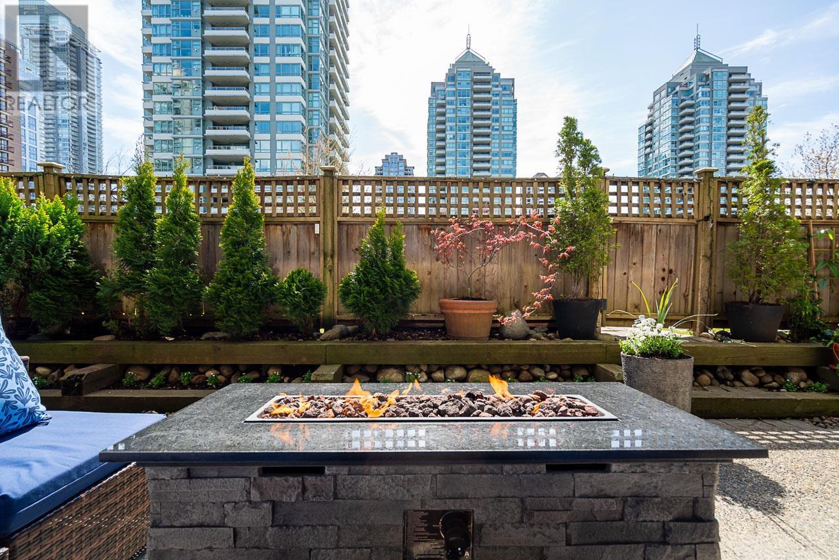1606 - 3 Marine Parade Drive
Toronto, Ontario
Welcome to the largest floor plan in the building two fully registered units combined to create one elegant, expansive home. Thoughtfully designed with over 1,800 sq.ft. of traditional charm, this unique layout offers a true winged floor plan: one wing (Suite 1606) features two bedrooms, two bathrooms, and an open-concept living, dining, and solarium area with warm hardwood floors; the other (Suite 1607) includes a generous one-bedroom suite with a lounge/den, full bath, and laundry. A wide interior opening connects both sides, allowing you to walk through each seamlessly and enjoy the flexibility of a multi-use layout. Located on the northwest corner, enjoy a peek at Lake Ontario and glowing sunsets from your living space. Hearthstone a one-of-a-kind retirement condominium just steps from the lake and neighbourhood amenities. Here, you own your condo and your lifestyle. A Mandatory Monthly Service Package includes housekeeping, some meals, 24-hour nurse access, wellness and fitness classes, social activities, a shuttle bus, and more. Additional care can be added up to 24 hours per day without having to move again. Downsizing doesn't have to mean giving up space. Experience the ease of full-service living in a home that truly fits at Hearthstone. *Mandatory Service Package Extra **EXTRAS** Mandatory Club Fee: $1923.53 +Hst Per Month. Includes a Variety of Services. Amenities Incl: Movie Theatre, Hair Salon, Pub, Billiards Area, Outdoor Terrace. Note: $265.06+Hst Extra Per Month for Second Occupant. (id:60626)
Royal LePage Real Estate Associates
43 Bankfield Crescent
Hamilton, Ontario
Fabulous Bright & Spacious Freehold Townhouse Feel Like Semi (Corner Unit) 3 Bedroom, 4 Bath in Stoney Creek Popular Leckie Park Neighbourhood. Features Include Auto Dimming Pot-Lights Throughout (2023) A Spacious Open Concept Main Floor With 9 Foot Ceilings The Living/Eat-In Kitchen Area Has Hardwood Flooring, Fully Renovated Kitchen With Quartz Countertops (2023). Freshly Painted In Designer Neutrals (2023). Walkout to Fully Fenced Yard And Deck. Upstairs You'll Find 3 Spacious Bedrooms With Hardwood Flooring, Including A Large Primary With A Bonus Loft/Office Area. The Basement Is Partial Finished With Drywall, Lots Of Storage And Cold Cellar. Perfect For Families With Children Or Pets With Huge Park Around The Corner. Walk To Popular Schools Shops And Restaurants. New Appliances: Gas stove, Dishwasher, Fridge Exhaust Fan, Washer & Dryer (2023) (id:60626)
Century 21 Millennium Inc.
216 8181 Chester Street
Vancouver, British Columbia
Welcome to Fraser Commons! This stunning 2-bedroom + flex, 2-bathroom condo offers a thoughtfully designed layout featuring laminate flooring, over-height ceilings, air conditioning, and an integrated Bosch appliance package-including a 5-burner gas cooktop and full-size fridge. Fraser Commons is packed with amenities: a fully equipped fitness centre, rooftop terrace with BBQ area, concierge service, bike storage, dog wash station. The development also includes a brand new 4,700 sqft daycare with an outdoor playground-perfect for young families. (id:60626)
Ypa Your Property Agent
109 Catherine Street
Wilmot, Ontario
OCCUPANCY THIS FALL 2025!!! Welcome to New Hamburg's latest townhouse development, Cassel Crossing! Featuring the quality "now under construction" traditional street front townhouse "The Preserve" 4 bed layout end unit with sunshine basement by a local builder. PICK YOUR FINISHES WHILE YOU CAN; quartz countertops throughout, main floor luxury vinyl plank, 9ft main floor ceilings, central air & ERV and wood deck. Enjoy small town living with big city comforts (Wilmot Rec Centre, Mike Schout Wetlands Reserve, Downtown Shops, Restaurants) & much more! Conveniently located only 15 minutes to KW and 45 minutes to the GTA. Open House is held at presentation centre that is located inside the Mortgage Group office located at 338 Waterloo Street Unit #8 - New Hamburg.BONUS: Limited time offer (6 piece appliance package) with purchase and $15,000 in FREE UPGRADES!!! Current upgrades include two piece rough-in in basement and sanitary backwater valve. (id:60626)
Trilliumwest Real Estate
8 Bakewell Street
Brampton, Ontario
View 3D Virtual Tour & floor plans! Welcome to 8 Bakewell St! This beautiful 1521sqft 3-Story Townhouse with 3+1 bedroom, 3-bathroom townhouse, is conveniently located at the border of Mississauga and Brampton. This home offers a perfect blend of comfort and functionality, an ideal choice for young families or professionals. Main level has a finished den with its own ensuite 2pce bathroom, and a walk-out to the backyard. This space serve as a fourth bedroom, a family room, a home office, or even a guest suite perfect for adapting to your lifestyle needs. 2nd floor features a well-designed laundry, living, kitchen (complete with stainless steel appliances, sleek granite counter-tops, and a breakfast bar), dining area and 2-pc bathroom. 3rd floor has three generously sized bedrooms and one 4pc bathroom. Each room is bright, filled with natural light, and offers plenty of closet space. Nestled in a family-friendly neighborhood, this townhouse is just minutes from major highways, ensuring an easy commute to Mississauga, Brampton, Schools, parks, shopping centers, and other essential amenities are all within close reach, adding to the convenience of this prime location. Easy access to Highway 407 and 401. Don't miss the opportunity to make this wonderful townhouse your new home! (id:60626)
Ipro Realty Ltd.
417 2250 Maitland Street
Halifax, Nova Scotia
OPEN HOUSES ARE LOCATED AT THE SALES CENTRE AT 2179 GOTTINGEN ST. Floor Plan D4 Live: Contemporary, calm spaces to live in. The perfect tonic to the hustle & bustle outside your front door. "Live is the place we design as the canvas for our life, what we cultivate as our home and personal zone. At Navy Lane, Urban Capitals signature approach to design provides living spaces that marry good form with performance, the raw elements of an industrial loft with the polished good looks and smooth function of its many features and elements. A residence where modern tastes find themselves comfortably at home. Play: Your very own roof-top play zone. Unwind through stretching, swimming, or just hanging out. Navy Lanes rooftop is the perfect spot for residents to relax, restore energy, and refresh themselves. A place of private retreat or social get togethers, of lounging by the pool or working-out, as well as the quintessential pleasures of the all-Canadian barbecue. For fitness buffs, theres an indoor and an outdoor gym, both offering state-of-the-art equipment. And to top it off, a homage to Halifaxs harbour to the east via our retro-style Tower Viewer. The perfect spot to look out over the harbour and remind yourself that Gottingen Street, and the Navy Lane rooftop, is just where you want to be. Work: When your commute to work is a short elevator ride. Maybe you work remotely, or youre writing a presentation, or theres a novel in the works whenever you need a dedicated place where work can be accomplished, theres our ground-floor work-share space. Need to attend a private video meeting? Theres a zoom-room available. Want to make a presentation or host an in-person meeting? Theres a boardroom that can be reserved. Elsewhere, a large harvest table and chairs provide whats required for more communal or group work. And, finally, two lounge areas offer more informal workspaces. (id:60626)
Keller Williams Select Realty
320 Iles Way Unit# 102
Tumbler Ridge, British Columbia
** TEN PERCENT CAP RATE** Located in the downtown heart of Tumbler Ridge’s Town Centre, one of the newest buildings in town, Strata Lot 2 offers 7087 sq ft, lot and 4820 SF of finished space, a professionally built high-quality commercial build, This building is a “Live Smart BC Award -Winning building"". This energy-efficient unit features SIP panel construction, 12’ ceilings, durable vinyl flooring, two washrooms, and a janitor sink. a 225 Amp electrical panel. The space is serviced by a high-efficiency boiler with fan coil heating and a ground-mounted A/C unit. The property includes * 20 paid parking stalls in the adjacent municipal lot and sits steps from the Municipal Hall, Community Centre, RCMP, and more. Ideal for professional, office, or retail use with excellent access, visibility, and long-term value. See attached C1 zoning for uses. *Parking: Units 101 & 102 have paid for 20 stalls in the municipal parking lot directly adjacent to the building. These stalls remain under municipal ownership. (id:60626)
Faithwilson Christies International Real Estate
25 Dunning Way
St. Thomas, Ontario
Move-in ready! The Hamilton bungalow by Hayhoe Homes offers convenient, single-level living with 3 bedrooms and 2 bathrooms, including a private 3-piece ensuite in the primary bedroom. The open-concept layout features a designer eat-in kitchen with quartz countertops, tile backsplash, and pantry, flowing into a spacious great room with cathedral ceilings, a gas fireplace, and patio doors that open to a rear deck with yard overlooking the trees. The unfinished basement offers excellent development potential for a future family room, 4th bedroom, and additional bathroom. Other highlights include 9' main floor ceilings, luxury vinyl plank flooring (as per plan), convenient main floor laundry, BBQ gas line, two-car garage, Tarion New Home Warranty, plus many upgraded features throughout. Located in Southeast St. Thomas, just minutes to the beaches of Port Stanley and approximately 25 minutes to London. Taxes to be assessed. (id:60626)
Elgin Realty Limited
22 Riviera Place
Cochrane, Alberta
Welcome to 22 Riviera Place, a stunning sanctuary nestled in a serene neighborhood near the Bow river and a scenic nature reserve. This beautiful 3-bedroom, 2.5-bathroom home boasts an expansive open floor plan with over 2,300 sq ft of living space, perfect for entertaining and everyday comfort. The heart of the home features a cozy gas fireplace, a chef’s dream kitchen with a gas cooktop, wall ovens, quartz countertops, and an island with abundant cabinetry and a spacious pantry. Upstairs, the convenience of laundry is paired with a built-in desk space and a generous bonus room featuring impressive 9 ft ceilings. The luxurious master ensuite is a true retreat, offering a 5-piece oasis with a separate tub and shower and a sizable walk-in closet. Enjoy the tranquility of your composite deck overlooking the nearby nature reserve. With an oversized double attached garage and an unfinished basement ready for your personal touch. The hardy board siding on this home gives it strong curb appeal. This home is a perfect blend of elegance and practicality. Experience the charm and comfort of 22 Riviera Place today! (id:60626)
Cir Realty
Lot 14n Marla
Lakeshore, Ontario
Discover the Pinecrest Model by Lakeland Homes, a fusion of modern elegance and expansive living. This semi-detached home, graced with 3 bedrooms and 2.5 bathrooms, boasts a sophisticated contemporary design that extends through its interior and exterior. The open-concept living areas are tailored for entertainment and social gatherings, while the private bedrooms offer a tranquil escape for rest and rejuvenation. Each corner of this home reflects a commitment to luxury and comfort, setting the stage for a refined living experience. (id:60626)
RE/MAX Preferred Realty Ltd. - 585
29 Northview Lane
Quinte West, Ontario
Welcome to 29 Northview Lane. This stunning 5-bedroom, 3-bathroom bungalow sits on a picturesque ravine lot and offers almost 3,000 sq ft of total living space. Nestled in a quiet neighbourhood just minutes from the 401 and CFB Trenton, this home combines style, space, and location. Step inside to discover a bright and spacious layout featuring luxury vinyl flooring, fresh professional paint, and a modern updated kitchen with tile backsplash and granite countertops. The main floor family room with a natural gas fireplace provides the perfect spot to relax, and the eat-in kitchen opens to a large deck with a gas BBQ hook-up ideal for entertaining and enjoying the fenced backyard and scenic ravine views. The primary bedroom includes ensuite with a double vanity, and the upstairs bathroom was fully updated in Spring 2023. With economical natural gas heating, central air, and an attached garage, this home offers comfort and convenience. A perfect blend of modern updates and peaceful surroundings don't miss your chance to call this one home. (id:60626)
RE/MAX Quinte Ltd.
101 4353 Halifax Street
Burnaby, British Columbia
Welcome to a unique, stunning private garden 2 Bed 1031 square ft Bosa Built Condo, boasting a South Facing huge WRAP AROUND patio! This home has been lovingly renovated to create a relaxing zen vibe with complete privacy. Top notch renovations throughout the home include new kitchen,new bathroom incl heated tile flooring,custom cabinetry, stunning floors,designer paint,inset lighting, Insuite laundry and quality finishings throughout.This home is truly special, a rare find.If you love patio living and gardening this home is for you! Located in the Fabulous Brentwood neighbourhood filled with shops,restauaunts, mall,movie theatre, and cafes.Building Manager Mon to Fri 9-5. Proactive strata :2012 New roof & repiped. 2020 New windows,sliding doors & elevator upgrade. (id:60626)
Royal LePage Sussex

