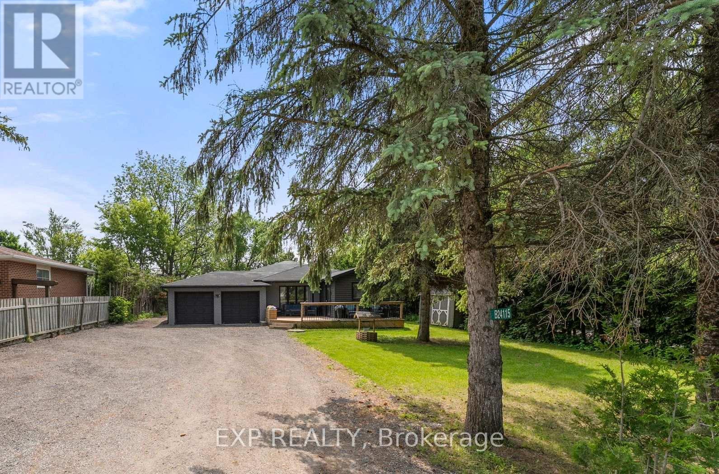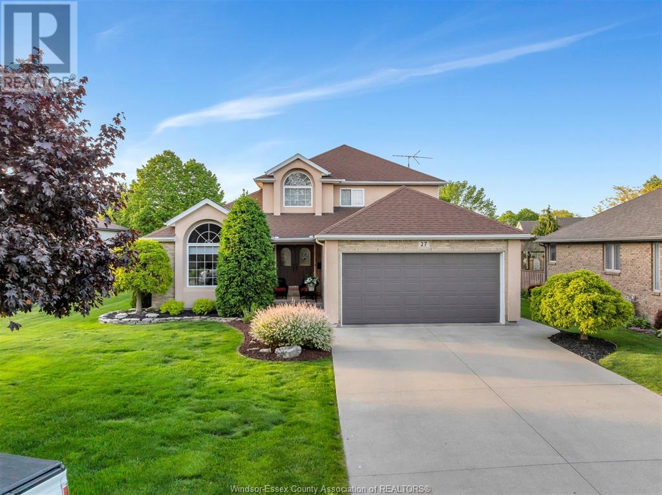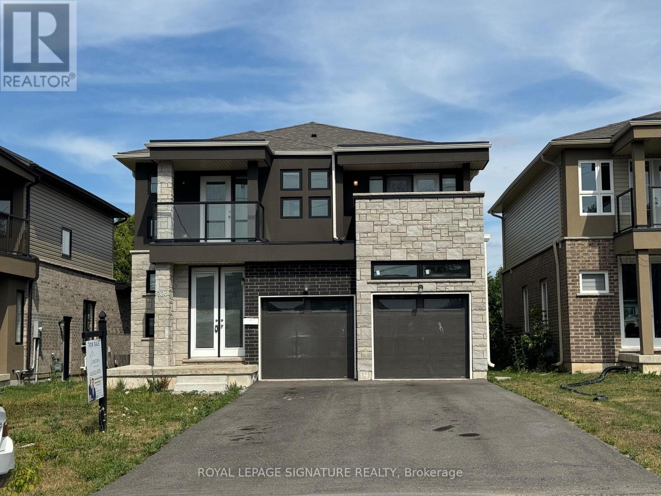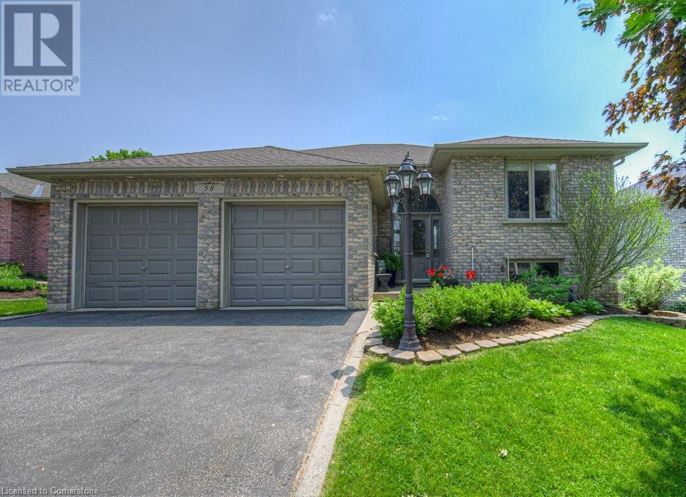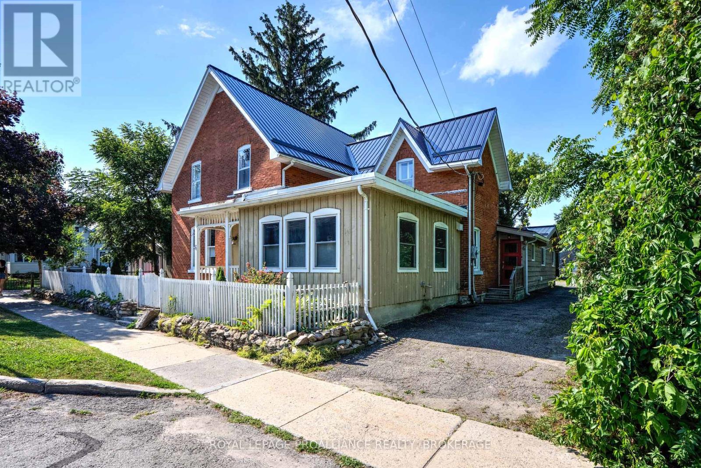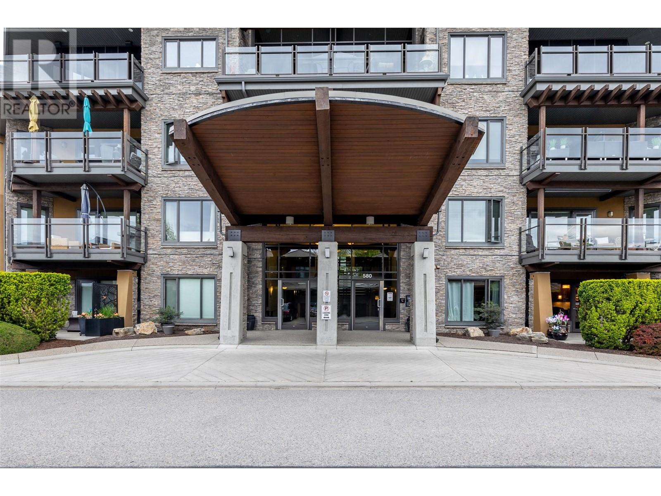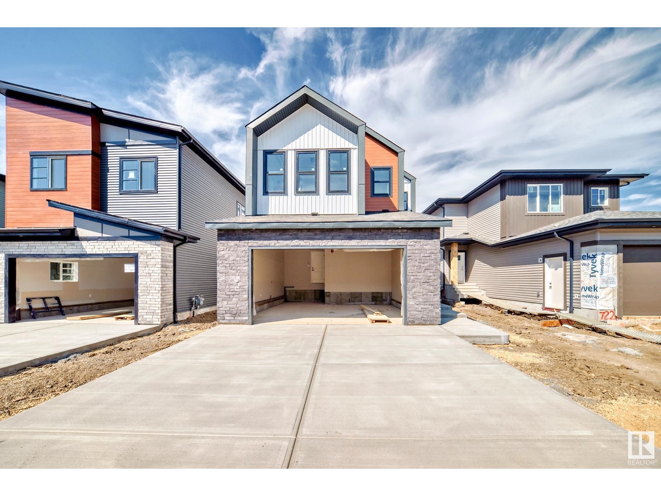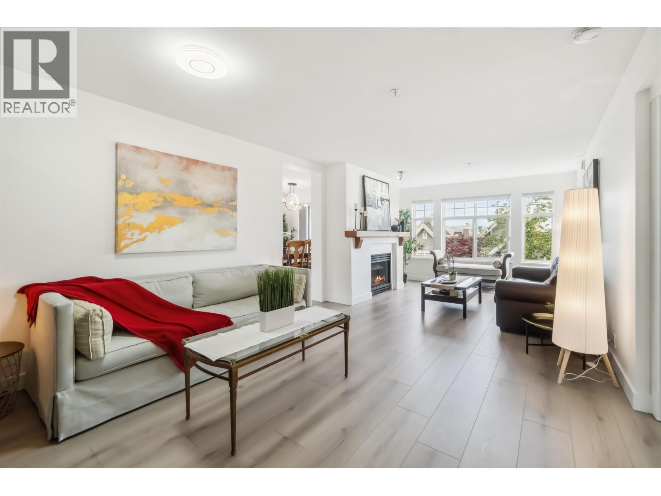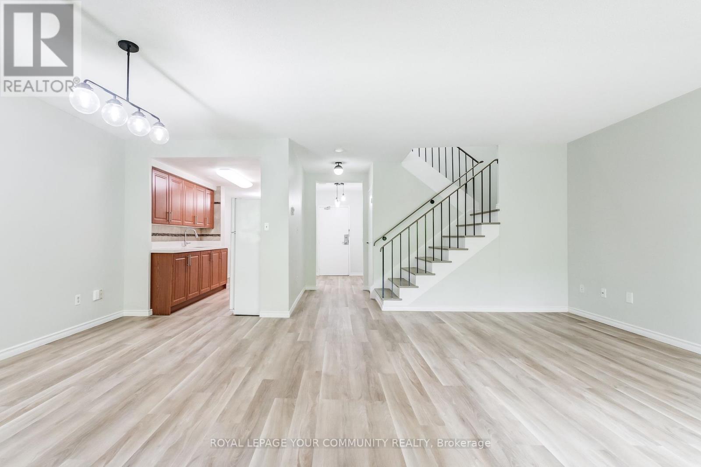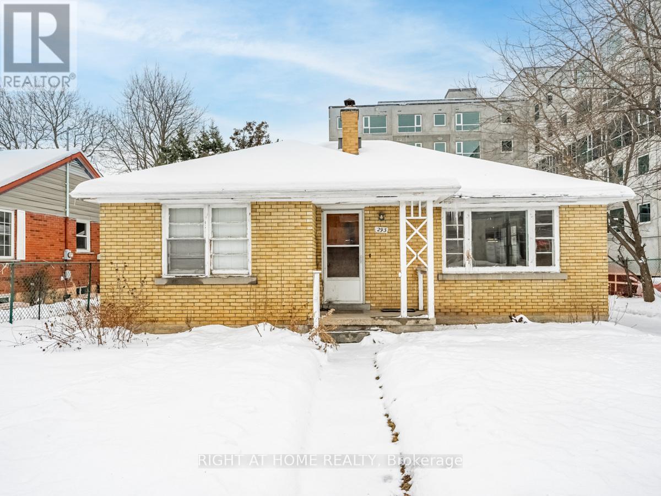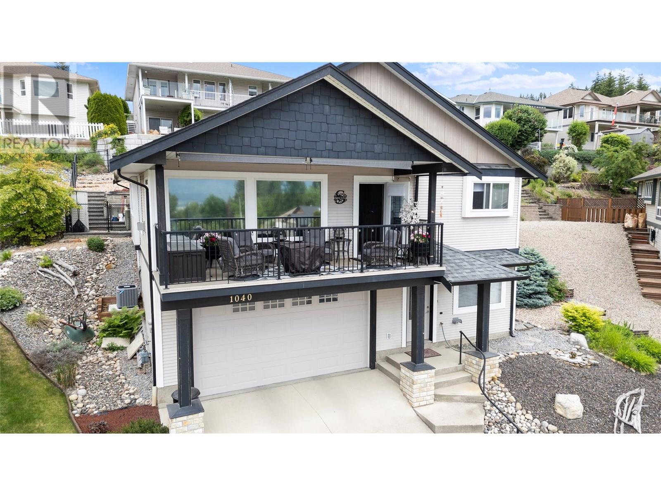24115 Thorah Park Boulevard
Brock, Ontario
Look No Further For Your Home Near The Lake! This Beautifully Updated, 4-Level Backsplit Is Tucked Away In A Quiet, Family-Friendly Neighbourhood Just Steps From Lake Simcoe. Sitting On A Generous 75x192 Ft Lot, This 4+1 Bedroom, 2-Bathroom Home Has Been Thoughtfully Renovated With Nearly All Updates Completed In The Past Year. Step Inside To An Open-Concept Main Level Filled With Natural Light. The Custom Kitchen Is A True Centrepiece, Featuring A Rich Cherry Wood Countertop Island, Stainless Steel Appliances, A Dedicated Coffee Station, And Handcrafted Light Fixtures That Add Warmth And Character. A Walk-Out Leads To The Hard-Lined Gas BBQ Area, Making Indoor-Outdoor Living And Entertaining A Breeze. The Lower Level Is Your Personal Retreat, Offering A Spacious Primary Suite With Walk-In Closet And Spa-Inspired Ensuite. Upstairs, You'll Find Three Generously-Sized Bedrooms, One With Ensuite Access - Perfect For A Growing Family, Guests, Or Flexible Use As A Home Office Or Gym. The Partially-Finished Basement Adds Even More Living Space, With A Large Rec Room, An Additional Bedroom, Full Laundry Area, And Plenty Of Storage. An Oversized 2-Car Garage And Double Driveway Provide Parking For Up To 10 Vehicles. The Backyard Has Been Recently Graded And Is Ready For Sod - Just In Time For Summer. Enjoy A Large Back Deck, Carpet-Free Floors Throughout, And Modern Finishes That Make This Home Completely Move-In Ready. Best Of All, Just Steps To Lake Simcoe, Offering The Rare Opportunity To Enjoy Waterfront Perks Without The Premium! (id:60626)
Exp Realty
27 Cheyenne Court
Leamington, Ontario
Welcome to this beautiful and spacious home, perfectly designed for comfort and functionality. Offering 3 bedrooms and 2.5 bathrooms, this home features a thoughtful layout ideal for families or those who love to entertain. The main floor includes a dedicated office, a bright kitchen with an eating area, a formal dining room, a cozy living room, and a warm family room with a gas fireplace. Main floor laundry and inside access to the attached 2-car garage add everyday convenience. Upstairs, you'll find three well-sized bedrooms and a 4-piece bath. The lower level expands your living space with a large rec room, a 3-piece bathroom, a workshop, and ample storage — perfect for hobbies and organization. Step outside to enjoy the serene, treed backyard with a landscaped patio and storage shed. Located in a desirable neighborhood, this home is just a short walk to the marina, parks, Erie Shores Golf Course, and shopping. A rare blend of space, charm, and location! (id:60626)
Realty House Sun Parlour Inc.
226 Morton Street
Thorold, Ontario
Welcome to this stunning two-story home in a peaceful and convenient Thorold neighborhood, offering the perfect blend of comfort and style. Featuring 4 generously sized bedrooms and 4 well-appointed bathrooms, this home boasts a spacious main floor with a large kitchen, dining area, separate living room, and convenient main-floor laundry. A grand staircase leads to the upper level, while the basement includes a private entrance and large window ideal for extended family or rental potential. Enjoy beautiful balconies, a good-sized backyard perfect for summer fun, a four-car driveway, and a two-car garage. Located just minutes from Brock University, Niagara College, and major shopping areas, this home is ideal for families or investors alike. (id:60626)
Royal LePage Signature Realty
58 Bradbury Crescent
Paris, Ontario
Welcome to this beautiful raised bungalow nestled in Paris’s sought after established north end. The spacious open concept living & dining room combination is filled with natural light from large windows, creating a warm and airy ambiance. The eat-in kitchen offers an abundance of cabinetry and counter space, perfect for meal prep, and features patio doors that open to a two-tiered deck—ideal for entertaining or relaxing outdoors. The generous primary bedroom includes a walk-in closet and private 3-piece ensuite. A versatile second bedroom on the main floor connects to the 4-piece Jack and Jill bathroom and can easily function as a den, nursery, or home office. Downstairs, the fully finished lower level boasts a large cozy family room with a gas fireplace, two additional bedrooms, and a luxurious 4-piece bath complete with a jacuzzi tub and separate shower. Outside, enjoy a fully fenced yard, an oversized double garage, and a paved driveway—providing comfort, convenience, and space for the whole family. Offers Anytime. (id:60626)
RE/MAX Twin City Realty Inc. Brokerage-2
6 Spring Street N
Westport, Ontario
Charming home in the Village of Westport with character and modern finishings. This beautifully renovated red brick home sits on a nicely landscaped property within walking distance to all that village has to offer cafes, restaurants, shops, the marina and Upper Rideau Lake. The main floor has all you need for daily living with the master bedroom at the rear of the house with a large attached closet, laundry room and ensuite. There is a main entrance that brings you into a foyer area as well as a side entrance that will bring you into the kitchen and dining room area. This floor features hickory hardwood flooring, a tasteful high-end gourmet kitchen with an island, large bright dining area, stately living room with a fireplace and an office area. There is a large room at the front of the house that could be used as a family room, home office or potential retail space. At the rear of the house, is a beautiful and private 3-season sunroom that is off of the master bedroom that offers bug-free enjoyment of the outdoors and gives plenty of extra space for entertaining guests and exits into the backyard. The second level boasts 3 bedrooms, a 4-pc bathroom and a sitting area that is perfect for relaxing and reading a book. The property itself is well-maintained with a sturdy storage garage in the rear yard. The home features a new metal roof in 2023, heat pump in 2024, and propane furnace in 2023. Gorgeous property in the heart of the beautiful Village of Westport. (id:60626)
Royal LePage Proalliance Realty
580 Sarsons Road Unit# 117
Kelowna, British Columbia
This beautifully designed Southwind at Sarsons 2 Bedrooms + Den, 2 Baths unit, located in one of Kelowna’s most sought-after communities offers style, comfort, and convenience. The kitchen features a full stainless steel appliance package with gas range, granite countertops, and sleek wood-finish cabinetry. An open-concept layout connects the kitchen, dining, and living areas, creating a bright, flowing space ideal for both everyday living and entertaining. The spacious primary bedroom includes a luxurious 5-piece ensuite and a large walk-in closet, while the second bedroom is set on the opposite side of the unit, ensuring excellent privacy with no shared walls between them. Comfort is maintained year-round with efficient geothermal heating and cooling. Step outside to a generous patio, thoughtfully screened by mature landscaping for added seclusion. The unit comes with two secure parking stalls and a storage locker. Resort-style amenities include an indoor pool, hot tub, fitness center, resident lounge, beautifully maintained gardens, and a peaceful water feature. Located just a short walk from Kelowna Newest Community Park on DeHart. Sarsons Beach is only a few minutes walk away. Driving to shopping, dining, and everyday essentials is only a few minutes. Newer laundry machines and fridge. Strata covers Geothermal Heating and Cooling. (id:60626)
Oakwyn Realty Okanagan-Letnick Estates
7222 Kiviaq Li Sw
Edmonton, Alberta
Stunning Nordic-Style Home in Riverstead at Keswick! This 2,400 sq ft home sits on a 28-pocket rectangular lot and showcases sleek Nordic design. The main floor features 10 ft ceilings, large windows for abundant natural light, a den/bedroom, spice kitchen, and an open-to-below design at the rear. Step outside to a completed deck with durable dura decking—perfect for relaxing or entertaining. Upstairs, the primary suite is uniquely accessed through the laundry room and is located at the front of the home. Two more bedrooms and a bonus room complete the upper level. A modern layout ideal for stylish, functional family living! (id:60626)
Exp Realty
311 1428 Parkway Boulevard
Coquitlam, British Columbia
Welcome to 1428 Parkway Blvd. "The Montreux" by Polygon. A collection of Whistler-inspired homes on Coquitlam's Westwood Plateau. This newly renovated home offers views of Mt. Baker and the city from its northeast corner windows and balcony. Abundance of natural light and cross-breeze. Floor plan flows effortlessly from the foyer into the family and living rooms. Large kitchen and formal dining area perfect for entertaining family and friends. Bedrooms on opposite corners for utmost privacy. The Montreux compound features a large green space, landscaped gardens, an outdoor swimming pool, hot tub, gym and secure underground parking areas. Conveniently located next to Westwood Plateau Village. Home comes with 2 parking stalls and 1 storage locker. Easy to show so come visit this lovely home! (id:60626)
Oakwyn Realty Encore
406 - 6 Crescent Town Road
Toronto, Ontario
Yes, we are asking for the right price for the right thing! There is no match for any property like this in the last few years. Very rarely can you find this type of Condo Townhouse in Crescent Town. 3 Big Bedrooms, 3 Washrooms, One of the biggest units (According to MPAC, 1595). Entirely professionally done Renovation, Spotless Painting, Stunning And Bright, Newly Upgraded 3 Bedrooms, 3 Washrooms- Duplex Townhouse Located In a Highly Desirable, Quiet & Safe Neighbourhood where Modern Elegance Meets Convenience. Big Closet In All Bedroom, 2 In Suit Storage, Big Master Bedroom With Washroom. Bright Open Concept Living And Dining Space Boasting Plenty Of Natural Light. The renovated Kitchen has a Quartz Countertop, Backsplash/Double deep sink And Ample Cabinet Space. On The Second Floor, You'll Find A Cozy Atmosphere In Each Of The Three Generously Sized Bedrooms. The Spacious Primary Bedroom Features A Luxurious walk-in Closet and two Piece of Ensuite. Conveniently Located Next To Victoria Park Subway Station,Parks, Daycare, Schools, Grocery, Pharmacy, Major Highways, And Much More. After renovation,you will be the first to live there! (id:60626)
RE/MAX Hallmark Realty Ltd.
3695 Allan Dr Sw
Edmonton, Alberta
Welcome to this stunning former Kimberley show home in the desirable neighborhood of Ambleside! This 2355 sq ft, A/C-equipped home features 3 bedrooms, den, bonus room & 2.5 baths. The open-to-above living room showcases a stunning 2-storey feature wall with fireplace & floor-to-ceiling windows. Chef’s kitchen boasts quartz counters, S/S appliances, center island & walk-through pantry. Enjoy elegant engineered hardwood, a show-stopping chandelier, & built-in speaker system. Main floor offers a den with sliding doors, laundry & 2-pc bath. Upstairs features a spacious bonus room, luxurious master bedroom with WI closet & spa-inspired 5-pc ensuite, plus 2 more bedrooms & 4-pc bath. Other highlights include glass railing staircase, heated double garage, landscaped backyard. Basement is unfinished awaiting your touch. Steps to parks & K-9 school, close to trails, restaurants & shopping. A perfect blend of style, space & location! (id:60626)
Save Max Edge
293 Albert Street
Waterloo, Ontario
Exceptional Investment in Top Student Area! Located mins from both universities, this well-kept, income-producing property sits in the heart of the highly sought-after Golden Zone. Zoned RN-6, it offers excellent redevelopment potential while generating steady rental income. Positioned on one of the most desirable student streets, this is a rare chance to invest in a high-demand location. A must-see opportunity for savvy investors. Act fast! (id:60626)
Right At Home Realty
1040 14 Avenue Se
Salmon Arm, British Columbia
Welcome to your dream home in southeast Salmon Arm! This elegant residence offers a beautifully maintained, fenced backyard with minimal upkeep required, allowing you to enjoy the outdoors effortlessly. Step inside to find a home that has been meticulously cared for, with attention to every detail. Two bedrooms on each floor with the primary bedroom and laundry on the 2nd level along with the kitchen and living room. Enjoy serene moments on the covered deck, where you can take in the picturesque lake and mountain views that surround you and sunsets that take your breath away. Nestled in a friendly cul-de-sac in the desirable Hillcrest neighborhood, this home offers both comfort and a sense of community. Shopping, amenities and schools are nearby. Enjoy the convenience of a heated driveway too! Recent updates include; NEW Gas Furnace & A/C, vinyl plank flooring, fridge and custom blinds. Don't miss this chance to make it your home! QUICK POSSESSION possible. *Click the link for the virtual tour* (id:60626)
RE/MAX Shuswap Realty

