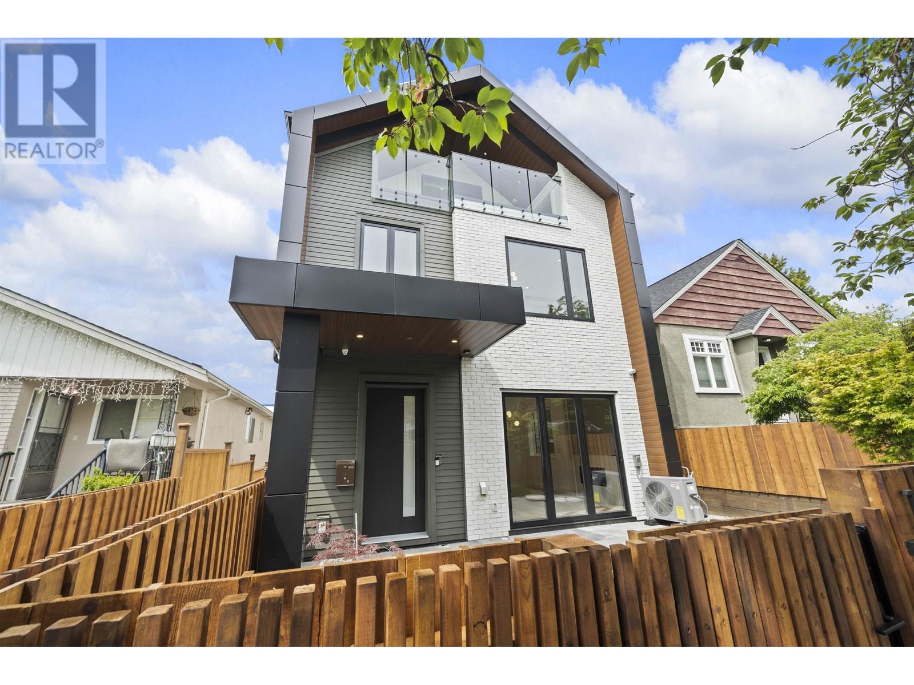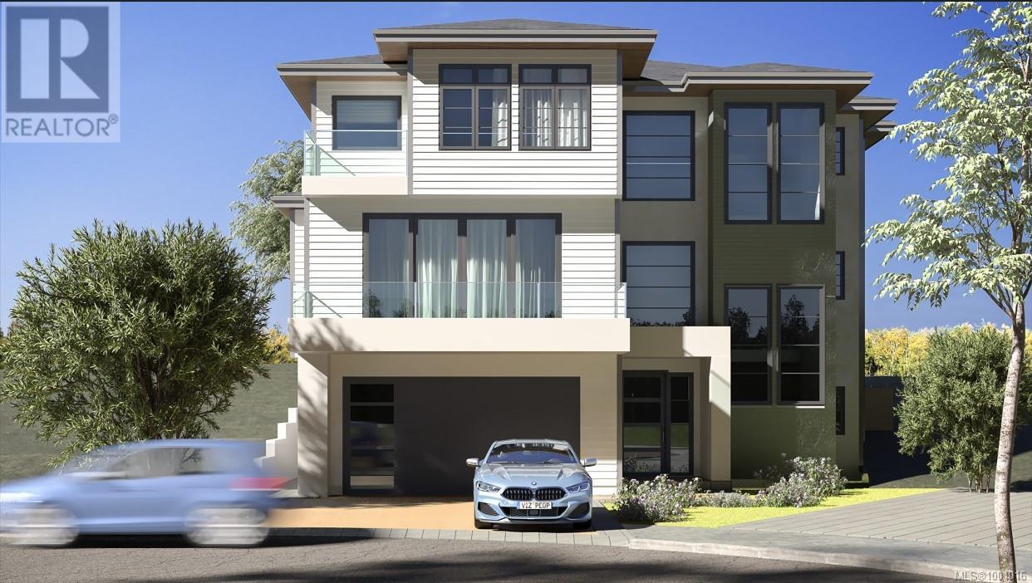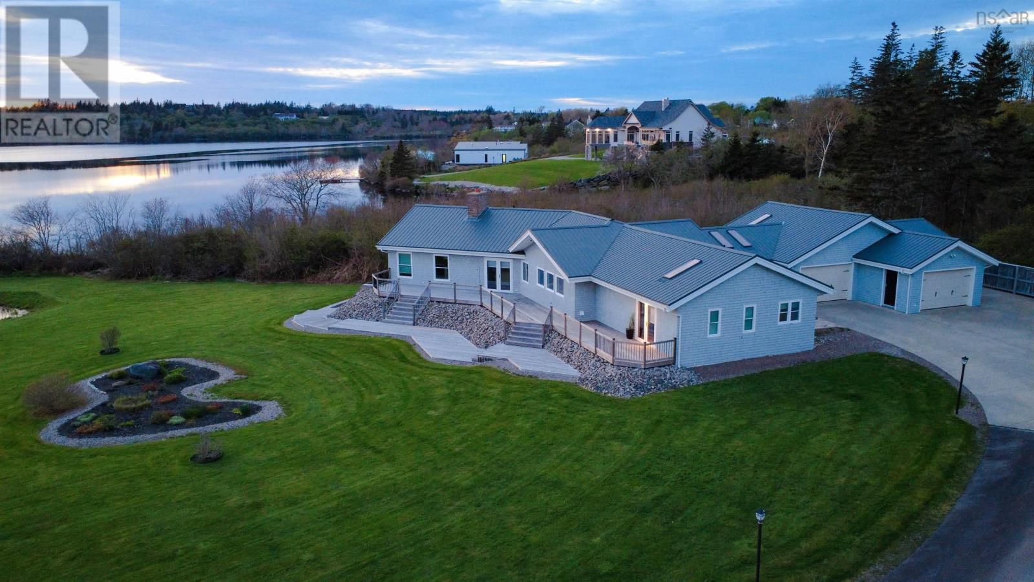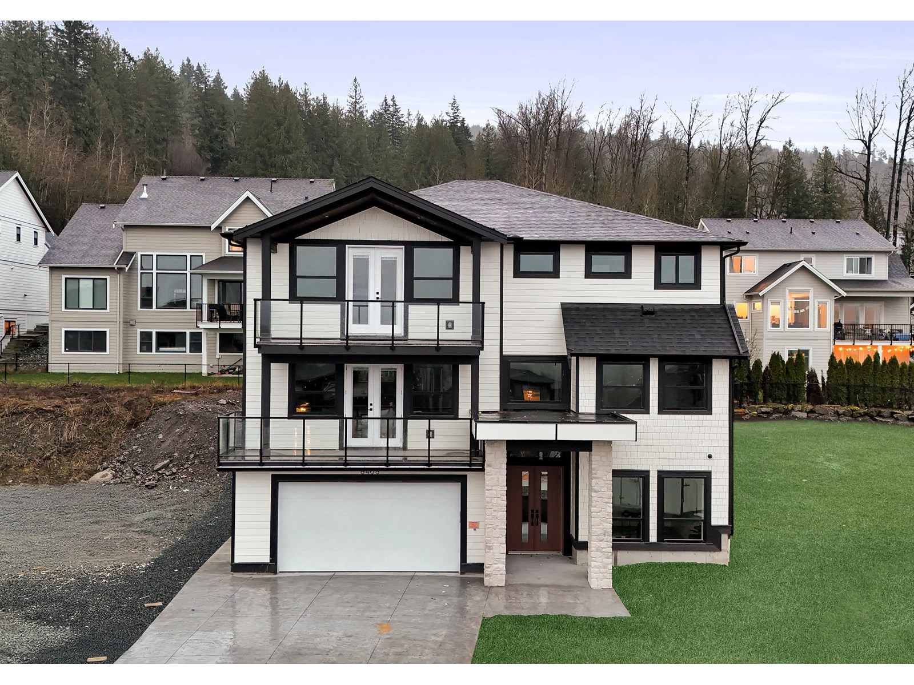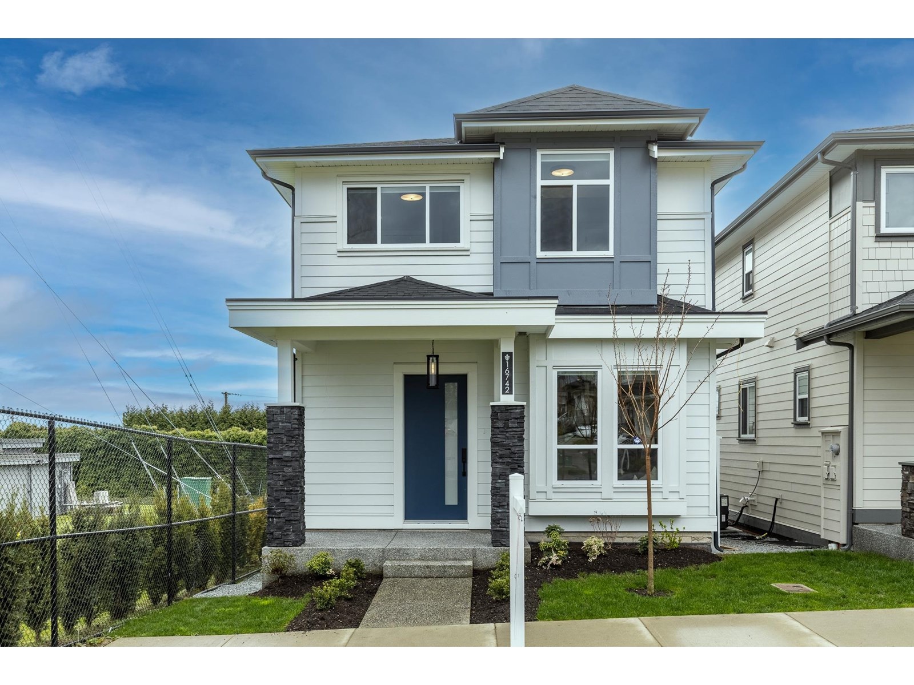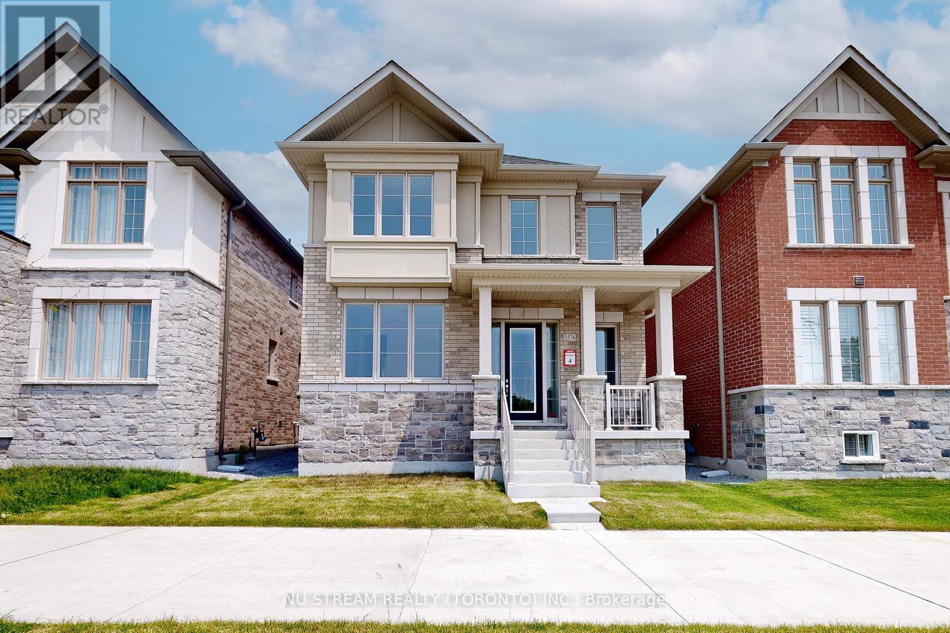1 6461 E Prince Edward Street
Vancouver, British Columbia
Move Into Main Street neighbourhood - this brand new front facing duplex showcases 3 bedrooms and 3.5 bathrooms, offering exceptional curb appeal and thoughtful design. The open-concept floor plan features distinct living, dining, and kitchen areas, all finished with premium touches like integrated kitchen appliances, engineered hardwood flooring, air conditioning, built-in Bluetooth speakers, radiant heating, and custom built-in storage. The home also includes a private single garage that´s EV-ready. A seamless blend of style, comfort, and everyday convenience in one of Vancouver´s most desirable communities. (id:60626)
Oakwyn Realty Ltd.
3443 Caldera Crt
Langford, British Columbia
Welcome to the Gem of Southpoint! This luxurious, custom-designed dream home combines finest craftsmanship with natural beauty of panoramic water views from its front decks. This expansive 7-bedroom, 8-bathroom home with over 4500 sq ft of living area is currently under construction and will be completed in fall of 2025. It boasts a Legal 1 Bed suite, with provision to add another one, along with a bathroom for each of the bedrooms for main house. Located on a cul de sac and extra space to park your trailer, makes it your ideal family dream home. A desired and thoughtful floorplan will make you jump on this rare opportunity to personalize your choice of paint color and cabinetry, now! BONUS: $12k appliance credit is offered for appliances of your choice. Plus GST. (id:60626)
Fair Realty
14097 16a Avenue
Surrey, British Columbia
Welcome to this beautifully rancher located on a quiet street in the highly sought-after Ocean Bluff community of South Surrey. This charming 3-bedroom, 2-bathroom home offers a bright, modern open-concept layout perfect for comfortable living and effortless entertaining.Enjoy the sun-filled kitchen with adjoining family room and a cozy gas fireplace, all kept cool year-round with air conditioning. The spacious living and dining areas flow seamlessly together, while the large primary bedroom features an upgraded ensuite for your added comfort.Situated on a generous lot with a sunny, open backyard-ideal for relaxing or hosting summer gatherings. Just steps away from Sunnyside Acres Urban Forest, parks, shopping, transit, and located in the top-rated Semiahmoo Secondary Catchment. (id:60626)
Century 21 Coastal Realty Ltd.
10253 / 55 / 57 147 St Nw
Edmonton, Alberta
Incredible Investment Opportunity in the Heart of Grovenor! Falls under MLI Select Program. This under-construction infill multi-family triplex includes brand new appliances , is located in Edmonton’s most desirable neighbourhoods—Grovenor, known for its tree-lined streets, strong community, and proximity to downtown. Each of the unit includes a legal basement with SEPERATE ENTRANCE. The two legal basement suites feature 2 bedrooms, 1 full bath, & kitchen. The middle legal basement unit includes 2 bedrooms, 1 full bath, and a bar setup—ideal for added flexibility. The main floor of each unit offers den (which can converted into bedroom) and half bath, and an open-concept kitchen with separate living and dining areas. The upper level boasts 3 bedrooms and 2 full baths. (id:60626)
Century 21 Smart Realty
10253 / 55 / 57 147 St Nw
Edmonton, Alberta
Incredible Investment Opportunity in the Heart of Grovenor! Falls under MLI Select Program. This under-construction infill multi-family triplex includes brand new appliances , is located in Edmonton’s most desirable neighbourhoods—Grovenor, known for its tree-lined streets, strong community, and proximity to downtown. Each of the unit includes a legal basement with SEPERATE ENTRANCE. The two unit legal basement suites feature 2 bedrooms, 1 full bath, & kitchen. The middle legal unit basement includes 2 bedrooms, 1 full bath, and a bar setup—ideal for added flexibility. The main floor of each unit offers den (which can converted into bedroom) and half bath, and an open-concept kitchen with separate living and dining areas. The upper level boasts 3 bedrooms and 2 full baths. This is the perfect property for you if you were planning to expand your rental portfolio , this property delivers space, income, and long-term value. A rare chance to secure a high-potential income property in a high-demand area! (id:60626)
Century 21 Smart Realty
52 Captain Landers Court
Hebron, Nova Scotia
Tucked away on 1.5 private acres along the shores of Doctor's Lake, this custom-built estate offers over 5,400 sq. ft. of lakeside luxury with more than 200 ft. of frontage and panoramic views. Thoughtfully designed for comfort, privacy, and long-term performance, this is a home where no detail was overlooked. Wrapped in Eastern Cedar Shingles and topped with a standing seam metal roof (2021), the exterior blends timeless elegance with durability. Inside, cathedral ceilings, skylights, and oversized windows flood the home with natural light. The gourmet kitchen faces the lake and features GE Monogram appliances, Corian countertops, and a fully outfitted baker's pantry. The adjacent dining area includes a built-in hutch and power skylight with moisture sensor. The main-level primary suite includes two walk-in closets, private deck access, and a spa-inspired ensuite with a soaker tub, tiled walk-in shower, and dual vanities. Formal and casual seating areas, pocket doors throughout, and a cozy office or TV room with fireplace make this home ideal for both everyday living and entertaining. A well-equipped laundry room adds further convenience. Downstairs features two bedrooms (one with a walk-in closet), a full bath, and ample storage - all connected by a full residential elevator. Outdoor living includes multi-level decks, a BBQ area with storage, and a private gazebo. Geothermal in-floor heat, vented AC with zoned control, five hot water tanks, fresh air circulation, a 25 KW full-home generator, central vac, an attached tiled garage with wash bay, and a detached garage with EV charger complete this extraordinary offering. (id:60626)
Royal LePage Atlantic (Mahone Bay)
8468 Lily Place, Eastern Hillsides
Chilliwack, British Columbia
Stunning brand-new home in one of Chilliwack's top neighborhoods! This 9,700 sqft fully usable lot offers a spacious main floor with a huge kitchen, island, spice kitchen, and large living room opening to a porch with mountain and valley views. A bedroom with ensuite and bonus room for a media room or office complete the main level. Upstairs, enjoy a luxurious primary suite with a spa-like bath and balcony, plus 3 more bedrooms including a junior primary with Jack-and-Jill bath. The lower level features a 2-bedroom legal suite, extra room, and bath for upstairs use. Modern finishes, Kitchen aid appliances , built-in speakers, security cameras, and roughed-in for vacuum and alarm system. A must-see! (id:60626)
Royal LePage Global Force Realty
5702 Williams Road
Richmond, British Columbia
Modern elegance meets superior craftsmanship in this two-storey half duplex in Steveston North. Built with premium finishes, the home offers 9' ceilings on both levels, rich hardwood flooring on the main, and plush carpeted bedrooms-each with its own ensuite. The chef-inspired kitchen features high-end Fisher & Paykel appliances, air conditioning, Hardie plank siding, and central vacuum. A rare monkey puzzle tree and beautifully landscaped front yard enhance its curb appeal. The double side-by-side garage includes EV charging. Located in the Steveston-London Secondary catchment, close to top elementary schools, Seafair Community Centre, parks, trails, golf, shopping, and transit. OPEN HOUSE: Sunday Jul 27th - 2PM to 4PM (id:60626)
RE/MAX Crest Realty
2519 19a Street Sw
Calgary, Alberta
Your chance to own a true masterpiece on one of Calgary’s most coveted inner city streets! Welcome to this exquisitely designed, 3 storey DETACHED home where custom craftsmanship and modern luxury converge. Located on one of the most desirable streets in Richmond/Knob Hill. This expansive residence offers 5 generous bedrooms, 5 bathrooms, 4,058 sqft of fully developed space, a double detached garage, state of the art finishings and all on an extra deep lot. Boasting panoramic city views, a sunny West facing backyard and a wide paved back alley. This home is an exceptional example of refined living. Step inside to discover a thoughtfully laid out main floor that includes a functional mudroom with built-in cubbies, an expansive living room featuring a decorative gas fireplace and a gourmet kitchen with a large central island and high end appliances. The dining room provides a spacious area for family meals and entertaining while a tucked away 2pc guest bathroom adds convenience. A home office for work or study and grand foyer complete the first level offering both style and practicality. The second level is dedicated to ultimate comfort. The luxurious primary suite features a private balcony with breathtaking views, two expansive walk- in closets (his and hers) and a spa like 4pc ensuite with a dual vanity, soaking tub and a glass enclosed shower. Two large bedrooms share a beautifully appointed Jack & Jill 5pc bathroom, complete with a dual vanity and a tub/shower combo. The laundry room with side by side washer and dryer adds to the functional elegance of this level. The third level offers a versatile loft space perfect for a family room, media room or creative studio. A wet bar, gym and a 4pc bathroom with a tub/shower combo make this floor an entertainer’s dream. The fully finished basement is the ideal space for relaxation and entertainment with a spacious family room featuring a wet bar, a wine cellar room, plenty of storage closet space and a generously sized 4th bedroom with a 4pc bathroom. With its enviable location, luxurious finishes and extensive living space this home offers the perfect balance of comfort, style and sophistication. Completion slated end of August 2025. Seller is a licensed realtor. (id:60626)
RE/MAX House Of Real Estate
8438 Hwy 7
Guelph/eramosa, Ontario
BEAUTIFUL 5 BED BUNGALOW ON 7.4 ACRES WITH 2 BEDROOMS IN THE LOFT & 3 BEDROOMS ON THE MAIN FLOOR . VERY SPACIOUS MAIN FLOOR COMES WITH SEPARATE LIVING DINING ,FAMILY, BREAKFAST AREA. UPGRADED NEW WINDOWS DOORS, ROOF, A/C, HOT WATER TANK & OIL TANK. MINUTES TO ACTION, GUELPH AND HWY 401. INSIDE PICTURES MAY NOT HAVE THE SAME FURNITURE AS THE PROEPRTY IS BEING TENANTED. **EXTRAS** NEEDS 48 HOURS NOTICE FOR ALL SHOWINGS. (id:60626)
Homelife Maple Leaf Realty Ltd.
16742 20a Avenue
Surrey, British Columbia
Welcome to Kendrick in popular Grandview Heights! Move in ready, this modern residence Built by reputable Marathon Homes, is defined by classic architecture & contemporary features. Ocean views on upper-level, south facing backyard w/detached dbl garage. Walking distance to brand new Tatalu Elementary, parks & aquatic centre. 4 beds up & 2 bed in-law-suite/mortgage helper with rec room for the main residence on the lower level. Bright open great room concept with 10 ft ceilings on the main with extensive molding & finishing carpentry throughout. Massive kitchen layout w/oversized island & Spice Kitchen, quartz counters, ceiling height shaker cabinetry w/glass displays, silent floors & superior Bosch appliances. Gas forced air heat, Navien hot water on demand. Price exclusive of GST (id:60626)
Royal LePage - Wolstencroft
3576 Bur Oak Avenue
Markham, Ontario
BRAND NEW!!! Expertly crafted by renowned builder Lindvest, this luxurious detached home is located in the highly sought-after Markham South Cornell community, seamlessly blending luxury living, natural beauty, and ultimate convenience. Top Educational Resources: This area boasts some of the provinces best schools, such as Bill Hogarth Secondary School (Grades 9-12), ranked 19th out of 689 schools by Fraser Institute, providing an outstanding learning environment for children. Natural Environment: Surrounded by stunning natural parks and premium wooded areas, this location offers picturesque walking trails, providing a tranquil outdoor space for you and your family. Convenient Amenities: Just minutes walk to top-rated schools, community center, hospital, restaurants, and shopping centers, ensuring all essentials are within easy reach. Transportation Accessibility: Effortless access to major highways, close to Highways 7 and 407, with convenient public transit options for a hassle-free commute. Property Highlights: Spacious 5 Bedrooms & 5 Washrooms Facing Ravine, including 1 in-law suite on the main floor. 2,970 sqft, bright with practical layout. Double car garaged plus two car driveway parking spot. Ample sunlight in all bedrooms. 9 ft ceilings on 1st & 2nd flr, and hardwood floors throughout, Smooth Ceilings, High end finishes, Upgraded Kitchen With Island This exquisite residence is the perfect choice for those seeking a premium lifestyle (id:60626)
Nu Stream Realty (Toronto) Inc.

