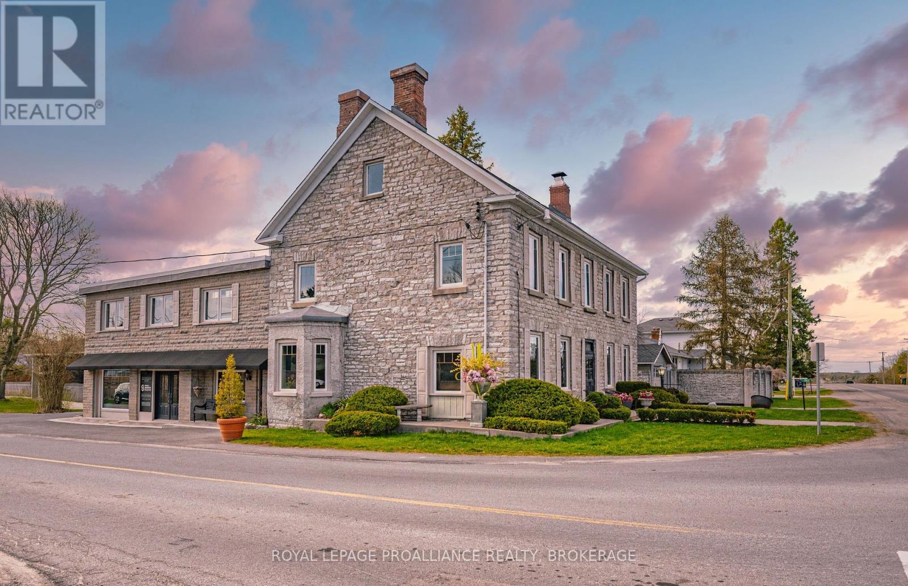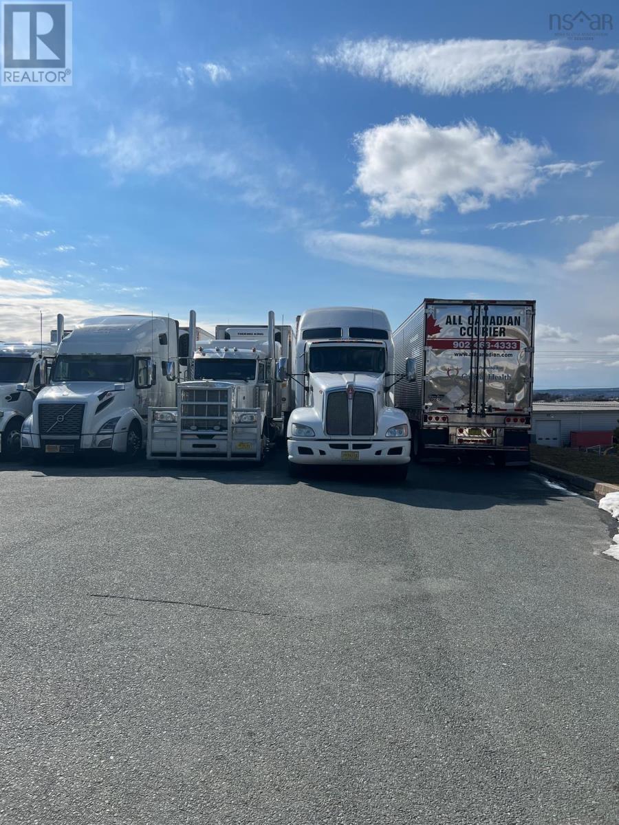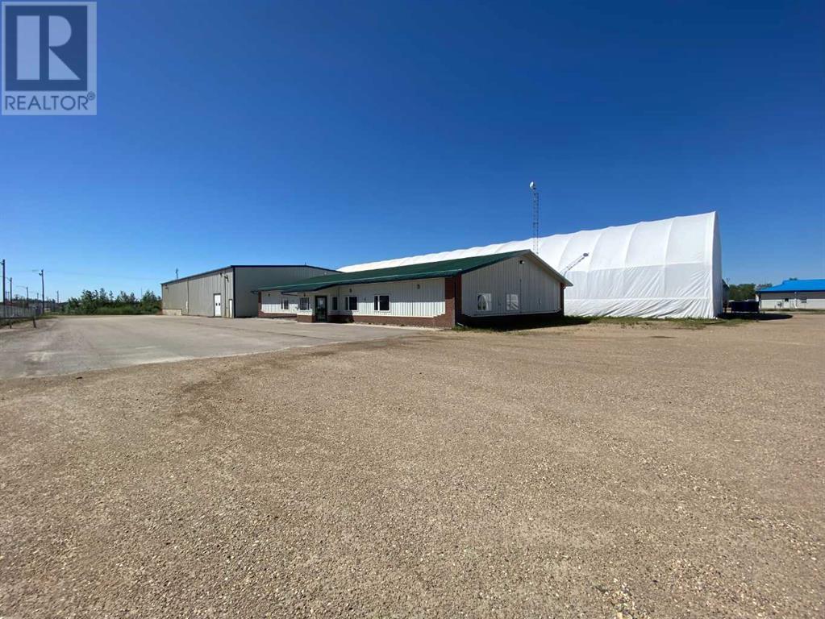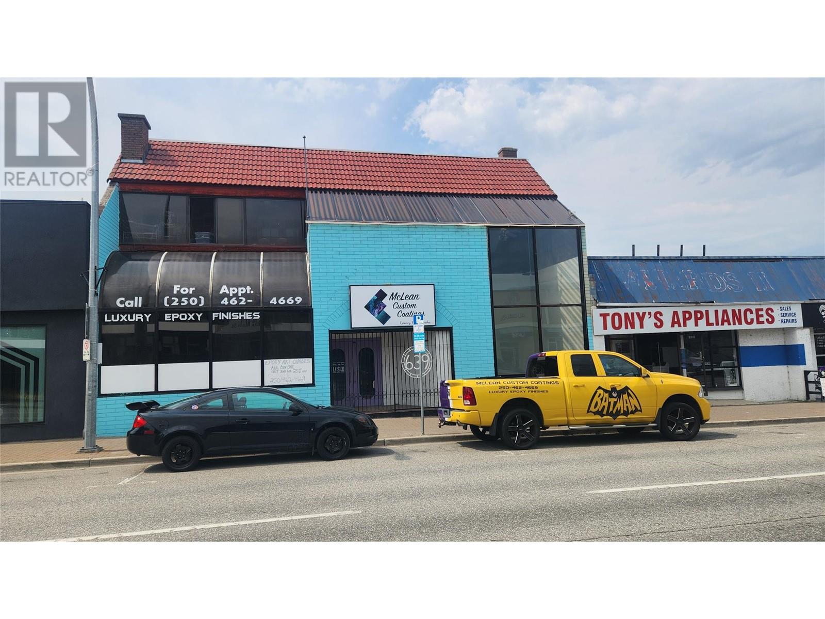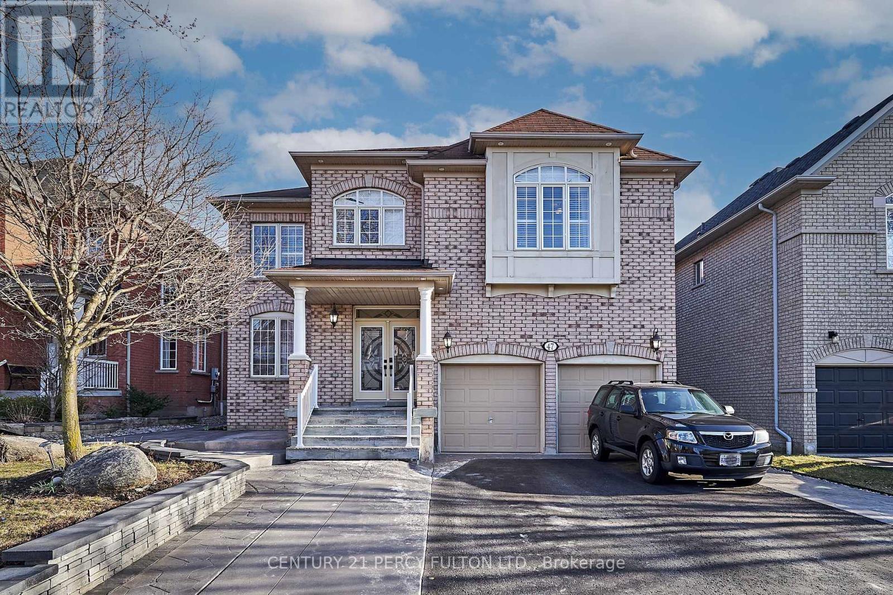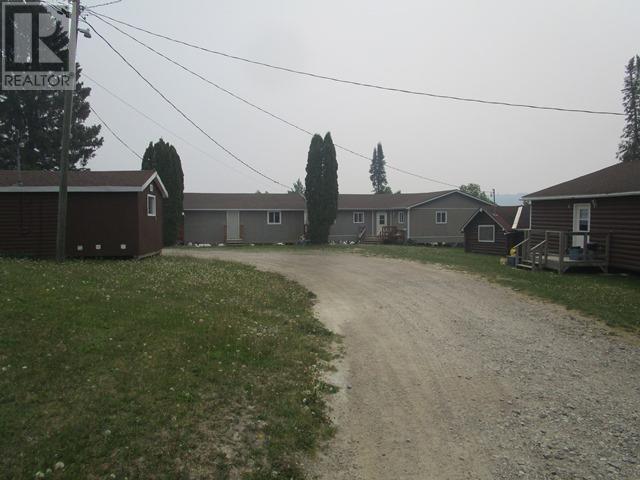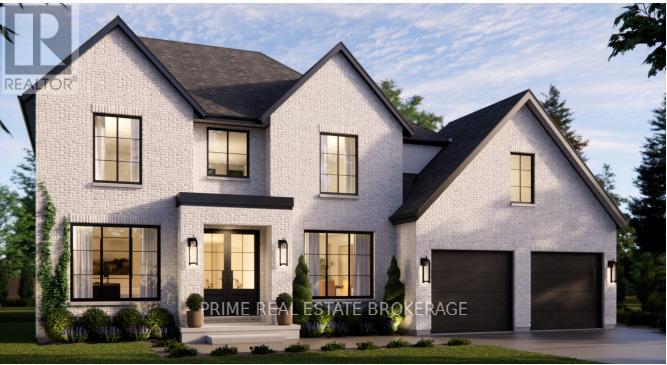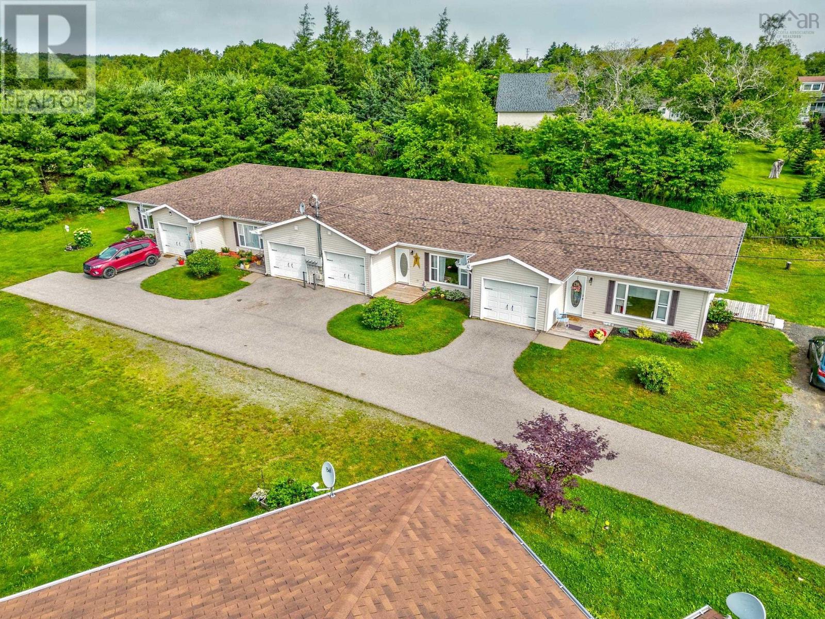1378 Topsail Road
Paradise, Newfoundland & Labrador
1378 Topsail Road is a building that was a new built from the ground up in 2021 and has been operated as a successful restaurant offering eat in dining or take out service as well and is separated into 2 sections as well as an outside deck area for days when weather permits. In the rear section there has been a retail business and presently operating as a pub with full bar service, food service, video lottery machines, and at times live music. The bar has also been open to having private parties for birthdays as an example. The sale is for the building and land only and you can open many business models such as offices, misc retail, manufacturing etc or maintain a restaurant and pub with town approvals. Some equipment will remain such as the bars and permament fixtures. The camera system and the POS system are both leased and will remain if the purchaser is willing to take over the leases. Restaurant equipment and other items can be negotiated (id:60626)
Royal LePage Atlantic Homestead
1694 Evangeline Street
London, Ontario
Rare opportunity to own within the city! 14,000 sq.ft. industrial warehouse on just under an acre. CONCEPT FOR 38 UNIT BUILDING. Solid steel framed building with 27' clear height throughout, Current zoning allows for LI8 light industrial or R5-3. Site plan concentration completed with city support. (id:60626)
Blue Forest Realty Inc.
1863 Sydenham Road
Kingston, Ontario
Welcome to Silverstone House, a distinguished historic property built in 1825 by John Counter, the original mayor of Kingston and located at 1863 Sydenham Road. Many design elements from the early 1800s are still intact including tin ceilings from Merrickville City Hall and carved mantels said to be some of the earliest examples of Canadian craftmanship. What sets this property apart is its impressive 1,487 sqft attached commercial space, which includes 4 spacious offices spread over two levels, ample storage, bright windows, and a 2-pc bathroom. Added in the 1960s & zoned for commercial use, this area also provides convenient 3-6-car parking right at the office entrance. Upon entering the exquisite 2 storey, 3 bed, 2.5 bath stone manor, you are greeted with beautiful pine stenciled flooring leading into a generously sized living room, complete with a captivating fireplace. The eat-in kitchen is equipped with wood cabinets & tile countertops, complemented by a bright breakfast nook and access to a formal dining room. The main floor boasts a spacious mudroom, laundry room, a family room with a contemporary gas fireplace, and a sunroom featuring stone inlay flooring, opening to an expansive backyard including your landscaped patio. On the second floor, you will find two bright bedrooms along with a stunning 4-pc bathroom, including a clawfoot tub & striking glass shower. The primary bedroom spans over 630 sqft, with high ceilings, a fireplace, multiple closets, and a luxurious 4-pc ensuite with a jetted tub and separate steam shower. The third floor offers a rec room adorned with beautiful brick and beam accents, providing an ideal setting for entertaining guests. Situated at the intersection of Burbrook and Sydenham Roads, just minutes from the 401 highway, and downtown Kingston with its amenities, Silverstone House is more than a home and a commercial space; it is a compelling opportunity for a vibrant lifestyle. This property deserves your immediate attention! (id:60626)
Royal LePage Proalliance Realty
1863 Sydenham Road
Kingston, Ontario
Welcome to Silverstone House, a stunning testament to history, built in 1825 by Kingston's original mayor, John Counter, as a stagecoach inn. Located at 1863 Sydenham Road, this enchanting stone manor features 2 stories, 3 beds, and 2.5 baths, showcasing the charm of original elements such as rustic pine flooring, high 9 ceilings, intricate trim & large bright windows. Many design elements from the early 1800s are still intact including tin ceilings from Merrickville City Hall and carved mantels said to be some of the earliest examples of Canadian craftmanship. As you step inside this century old home, you are greeted in the foyer with stenciled pine flooring, leading into a spacious living room, complete with a stunning fireplace, promising warmth and comfort. The eat-in kitchen is a delightful space, filled with wood cabinets & tile countertops, complemented by a sunny breakfast nook, with access to your grand formal dining room. The main floor offers a generously sized mudroom, a laundry room, a bright family room with a contemporary Malm gas fireplace, and a sunroom with stone inlay flooring, leading out to an expansive backyard where possibilities await. On the second floor, discover two bright bedrooms and a modern-meets-retro 4-pc bathroom featuring a claw-foot tub and a striking glass shower. The primary bedroom is a true sanctuary, spanning over 630 sqft, with high ceilings, a fireplace, multiple closets, and a cheerful 4-pc ensuite with jetted tub & separate steam shower that beckons relaxation. The third floor reveals a rec room adorned with beautiful stone and beam accents, perfect for entertaining family and friends. This extraordinary property includes a unique 1487 sqft commercial space with four large office areas and its own 2-pc bathroom. Situated at the corner of Burbrook and Sydenham Roads, just minutes from downtown Kingston and its amenities. This is not just a home; its an inspiring haven offering a life full of beautiful possibilities. (id:60626)
Royal LePage Proalliance Realty
1045 Bear Creek Lane Unit# 6
West Kelowna, British Columbia
Welcome to Knights View Estates, the Okanagan's newest collection of premier estate lots! This gated, private community will offer 9 oversized lots at a minimum of 2.49 acres in size, all with incredible lake and city views while being just a 10 minute drive to downtown Kelowna. These lots have unobstructed views of Downtown Kelowna and are elevated off the water to create clear sightlines of Okanagan Lake below. At night, enjoy some of the best city views that the Okanagan has to offer. To the west, enjoy direct access to parkland, guaranteeing privacy. The lots offer prepared, flat building profiles accessible by a paved private strata road that allows for a sizeable estate-style home, and are serviced with water, electrical, gas, and cable. The lots will have substantial earthworks completed that shouldn't require additional blasting. Design guidelines are in place to ensure a high standard of building excellence, landscaping, etc yet are not restrictive to an exact style of architecture. Lot 6, boasting 2.51 acres, offers approximately 187' of frontage and a +/- 7,879 square foot building area, allowing for a substantial, linear home with plenty of design options. This is your chance to get into a premier community that is close to downtown, parkland, all of West Kelowna's amenities, wineries, and more! Freehold title! Filed disclosure statement for all relevant details on this development. The property is gated and requires an appointment to view; please inquire! (id:60626)
Sotheby's International Realty Canada
19 Waterfield Court
Burnside, Nova Scotia
For information on this listing please call a knowledgeable agent to provide requested information. Business includes : 3 Chassis , 6 Drivers, 12 Truck & Trailers, 17 Reefers and land lease to be assumed (id:60626)
Sutton Group Professional Realty
6701 & 6705 44 Avenue
Ponoka, Alberta
Here is a chance to own a prime commercial property in the heart of Ponoka's South West industrial area. This property consists of 2 separate titles one consisting of .99 acres(plan 0122760 Lot 3) and the other 2.99 acres(plan 9821171 lot 1). The property includes a fenced yard, prime office space as well as covered storage and shop space. This property has so much potential it's a must see. (id:60626)
Exp Realty
639 Main Street
Penticton, British Columbia
OPPORTUNITY KNOCKING! For SALE or for LEASE It is very rare that a property like this comes available. Total 10,536 square feet on 2 floors. There is a good size Restaurant on the main floor (5,000 sq ft.) plus upstairs features a large banquet hall for functions like weddings, meetings, etc. Possibly convert the building to your own needs. Consider redevelopment with a residential component. The possibilities are many. Prime downtown location in a high traffic area. All measurements are approximate. Call listing agent today for a viewing. Duplicate Listing #10321168 - Commercial Lease (id:60626)
RE/MAX Penticton Realty
47 Vineyard Avenue
Whitby, Ontario
Client RemarksLuxurious Home in Highly Desirable Williamsburg Community! This Exceptional Residence Boasts: a 2-Car Garage, 4-Car Driveway, 95% Brick Exterior, Ceramic Tile Main Foyer, 9-Foot Ceilings on the Main Floor, Soaring 20-Foot Ceiling in the Great Room, Hardwood Flooring Throughout the Main Level, Granite Countertops in the Kitchen, High-End Stainless Steel Appliances, Eat-In Kitchen Area, Stunning Backsplash, Granite Center Island, Upgraded Cabinets, and Much More! Additionally, There Are $$$ Worth of Window Coverings, a Gorgeous Granite Fireplace, Oak Stairs and Banister, a Library/Office Space, and a Beautifully Designed Layout, among other features! (id:60626)
Century 21 Percy Fulton Ltd.
123 Camp Robinson Rd
Perrault Falls, Ontario
Located just off hwy #105 North of Vermilion Bay on the east arm with 2.5 acres and over 300 feet of shoreline the site is ideal as a resort. Buildings: include eleven H.K. cottage units in good condition both frame and log overlooking the lake. The lodge/office is of frame construction recently finished. The private residence is new with spacious open concept living room/dining room, two bedrooms and two baths. Outbuildings: are numerous but include a laundry facility, storage and large deck with tent cover for weekly camp gatherings and meals. This is all established business on a superb fishery, well maintained with a solid client base. The grounds and dockage are in very good condition, septic system is new and road maintained by agreement. Asking $1,700,000.00 C-481 (id:60626)
Latitude 50 Realty Inc.
Lot 1 Valleystream Walk
London North, Ontario
Tired of Settling for "Almost Right"? Design the Home Thats Perfectly You at Sunningdale Court. If you've been touring homes only to find every floor plan feels like a rerun of the last - predictable layouts, cookie-cutter finishes, and no room for your personality - you're not alone. Most "new builds" promise customization but force you into rigid templates. Thats NOT how it works at Sunningdale Court with Crown Homes. Here, you don't choose a model - you craft a masterpiece.Whether you're envisioning the ease of bungalow living like our elegant Brock Manor, the practicality and charm of a spacious family two-storey like The Sterling, or the elevated luxury of an expansive executive layout inspired by The Ashcroft, each plan is merely a starting point. You can fully personalize every element - from the ceiling heights and fireplace finishes to layout flow and room function. Want a butlers pantry, home office, wellness room, or multi-generational suite? Done. This is not a model home - its your vision, brought to life.Set within Londons prestigious Sunningdale Court, your custom home is steps away from scenic trails, top-ranked schools, golf courses, and all the high-end amenities of Masonville and North London. But more than just location, its a community built around you - your taste, your timeline, your future.These designs are not limitations. They're inspiration. And now, with only one build slot remaining, the opportunity to claim your piece of this rare enclave is closing fast.Stop touring homes that were built for someone else. Start designing the one thats meant for you (id:60626)
Prime Real Estate Brokerage
Lot 6, 8 & 9 Highway 1
Weymouth, Nova Scotia
Great investment opportunity to own this multi-unit in Weymouth. Top quality materials were used in these 6 bungalow units, featuring 2 bedrooms and attached single car garage. These units are low maintenance with long term tenants. Four units were built in 2007 and the other 2 units were built in 2013. Each unit comes with fridge, stove and dishwasher. These units are built on a level lot and landscaped with paved parking. Walking distance to Weymouth which has post office, library, home hardware store and gas station. Each unit is 1000 sq ft, and each attached garage is 200 sq ft. (id:60626)
RE/MAX Banner Real Estate



