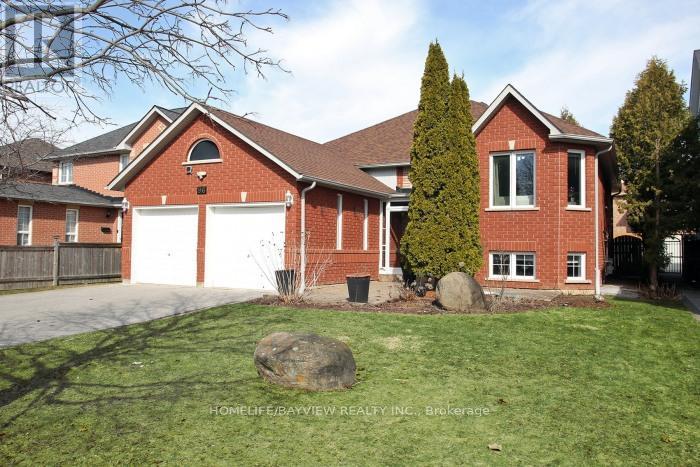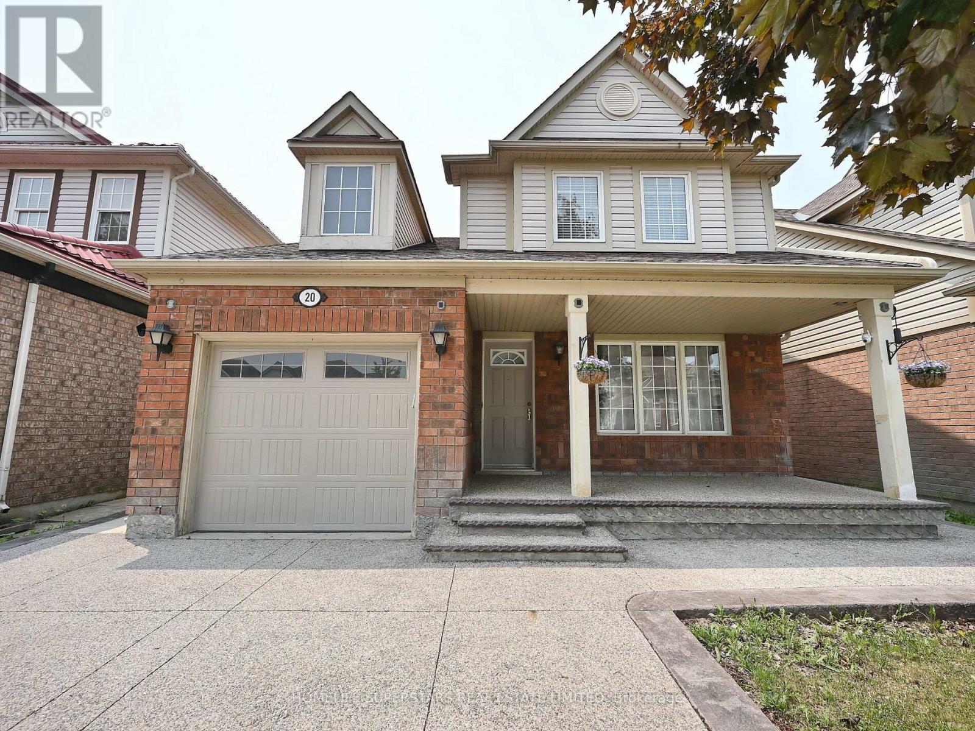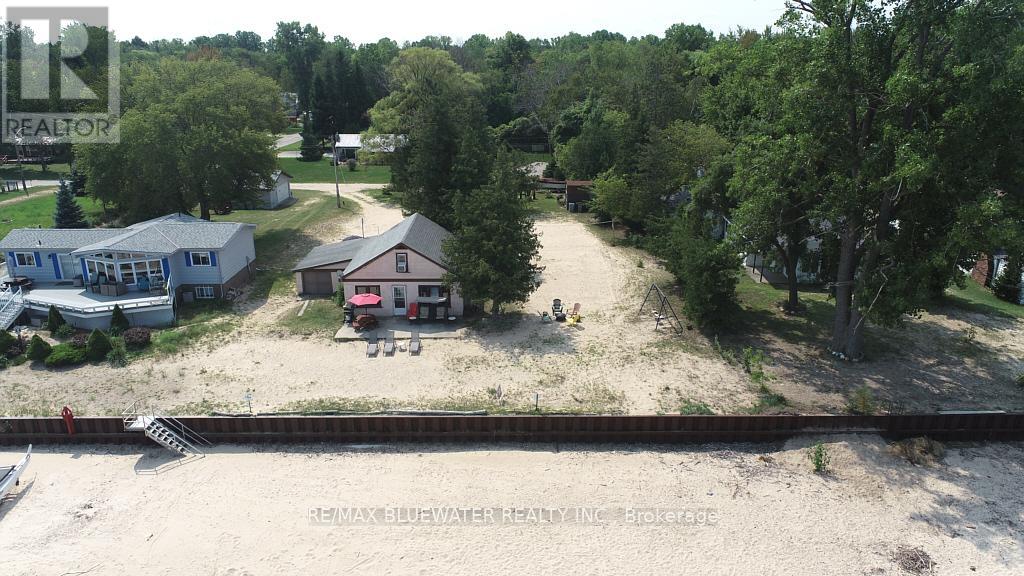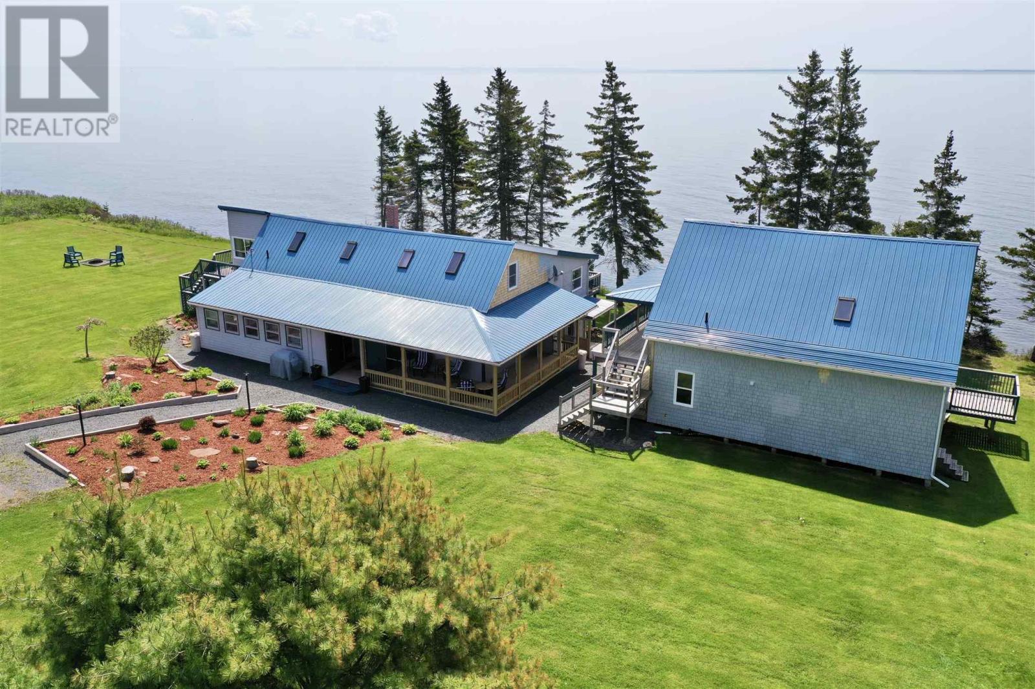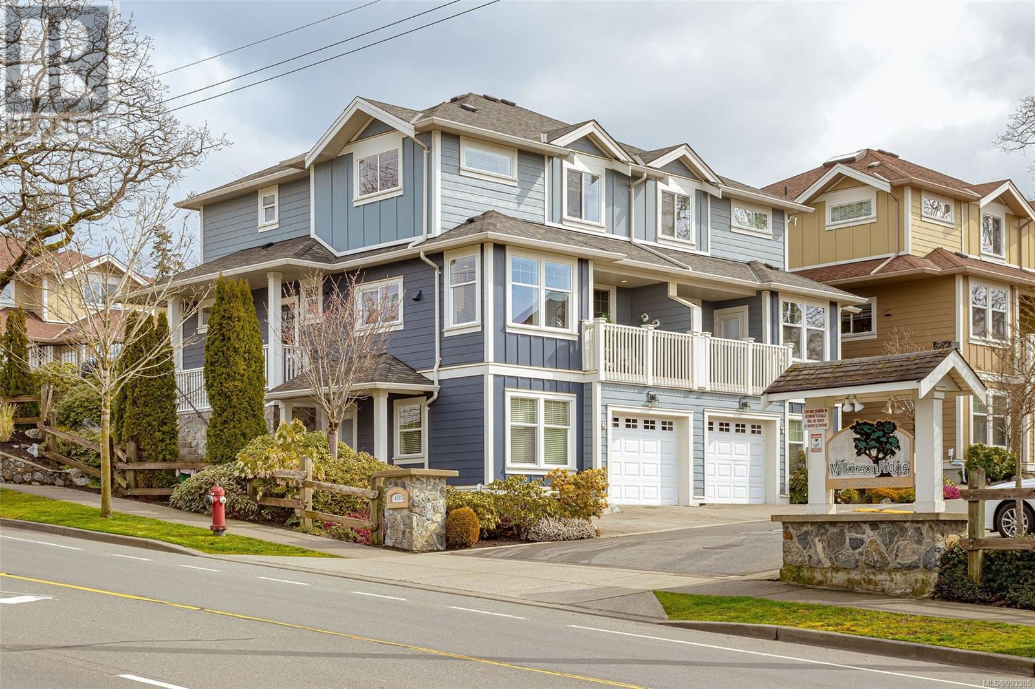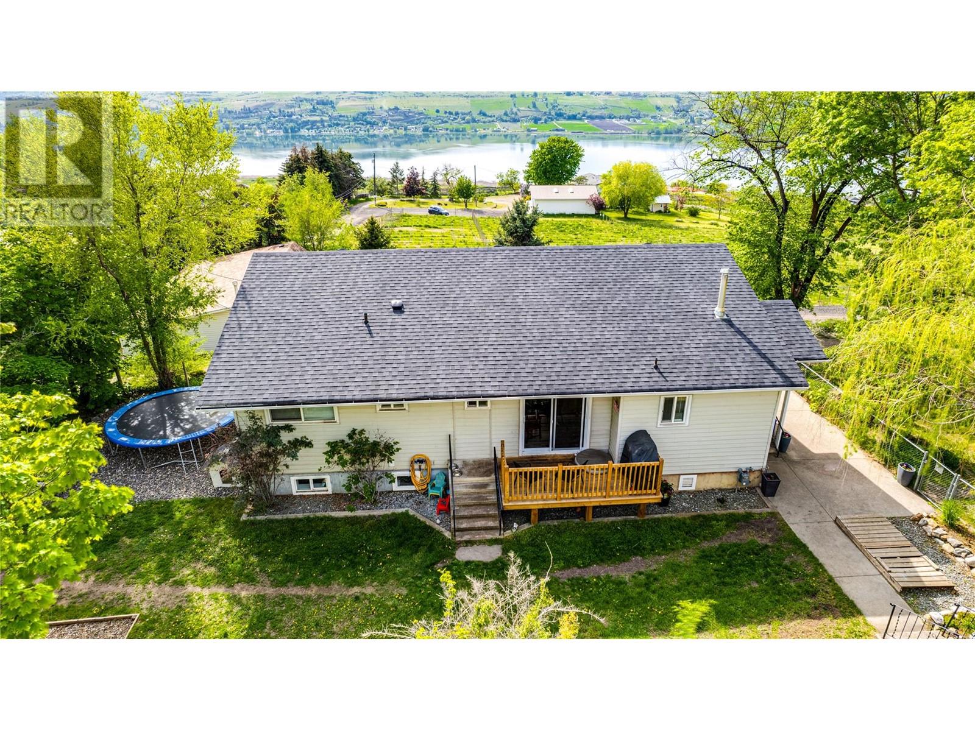180 Sandpiper Landing
Chestermere, Alberta
Welcome to this stunning 5-bedroom, 4-bath detached home nestled in a quiet cul-de-sac, offering 2,850 Sq ft of beautifully designed living space, ideally located just steps from beautiful Chestermere Lake. Backing onto lush green space for ultimate privacy and tranquility, this home is perfect for families seeking both comfort and convenience. The spacious layout includes a gourmet kitchen with built-in stainless steel appliances and a separate spice kitchen—ideal for culinary enthusiasts. With an unfinished basement and separate side entrance, there's plenty of potential for customization or future secondary suite development. A secondary suite would be subject to approval and permitting by the city/municipality. Enjoy the convenience of a 3-car garage, and the benefit of being just steps from parks, school, and local shopping. With 4 full bathrooms and thoughtfully designed interiors, there's room for everyone to live and grow. Don’t miss this rare opportunity to own a premium home in a sought-after neighbourhood! (id:60626)
First Place Realty
96 Fairwood Drive
Georgina, Ontario
METICULOUSLY-MAINTAINED HOME IN A POPULAR NEIGHBOURHOOD * BUNGALOW RAISED ,FINISHED BASEMENT WITH OVERSIZED WINDOWS ,LARGE KICHEN IN THE BASEMENT WOULD BE AN IDEAL IN- LAW SUIET WITH TWO BEDROOMS PLUS DEN & 4 PC BATH 2025 ,APPROXIMATELY 2200 SQF OF BEUTIFULLY DESIGNED LIVING SPACE .FROM MOMENT TO STEP INTO THE SPACIOUS 13" CEILING FOYER WITH ***DIRECT GARAGE ACCESS, YOU WILL APPRECIATE THE BRIGHT ,OPEN CONCEPT LAYOUT . THE EAT -IN KITCHEN FEATURES A QUARTZ COUNTER TOP , AND A TIRED DECK OVERLOOKING THE VERY PRIVATE FULLY FENCED BACK YARD , IT MUST BE SEEN !THE PERFECT PLACE FOR YOUR FAMILY TO CALL HOME .READY TO MOVE WITHOUT ANY HIDDEN COSTS ***FURNACE 2024, WINDOWS 2025 ,LEADING FLOOR INSULATION FOAM UPGRADED 2025*** ,BASEMENT BATHROOM & FLOORS 2025 , GARAGE DOOR OPENER 2024 , PRIMARY ROOM STANDING SHOWER & MIRROR CABINET & TOILET 2025 ,POWDER ROOM MIRROR CABINET & QUARTZ 2025, ROOF TOP ALL SEASON DECK *** WALK TO ELEMENTARY & SECONDARY SCHOOLS, PARK & WALMART ,BANK &RESTURANT , PUBLIC TRANSIT ,6 MINUTES TO HIGHWAY 404 ,THIS UNIQUE OPPORTUNITY WONT LAST LONG ,DONT MISS OUT ! (id:60626)
Homelife/bayview Realty Inc.
22 Geeson Avenue
Brockton, Ontario
Situated on an expansive estate lot along the ever-popular Geeson Avenue on Walkerton's southwest edge, this impressive raised bungalow with 2 car garage blends the best of both worlds, small-town convenience with a tranquil, country-like setting. Step into a spacious front entry leading to the bright, open-concept main floor where the kitchen with island, living room with gas fireplace, and sun-filled dining area seamlessly flow together, perfect for everyday living and entertaining alike. Step out onto the private deck and enjoy peaceful views of your backyard oasis. The main level offers three well-appointed bedrooms, including the primary with direct access to a 3-piece main bath. Downstairs, you'll love the walkout lower level, featuring a welcoming family room with wood stove, 3-piece bath, laundry, a home office, plus a massive flex room, ideal as extra bedrooms, a games zone, or your dream creative studio. Utility room with a separate walkout for added functionality. The showstopper? Your very own backyard retreat, complete with a 15'x30' saltwater pool (2021), beautiful landscaping, mature trees, and a conversation area, the perfect place to kick back, unwind, or host friends and family. Location. Space. Lifestyle. This one has it all! don't miss your chance to call this Geeson Ave gem home. Book your showing today! (id:60626)
Wilfred Mcintee & Co Limited
20 Marshmarigold Drive
Brampton, Ontario
Beautiful 3 Bedrooms and 3 Washrooms House in Fletcher's Meadow. Close to school, Bus, Community center, Shopping. Basement is partially finished for Entertainment and office. Enjoy summer in your backyard deck. Garage Door opener with Remote (id:60626)
Homelife Superstars Real Estate Limited
6290 William Street
Lambton Shores, Ontario
Once in a lifetime opportunity to own 103 feet of lake frontage at Ipperwash Beach on Lake Huron. 3-bedroom cottage with attached garage on owned land. This cozy cottage has a brick fireplace in the living room with a propane gas insert, main floor bedroom with electric fireplace, a 3-piece updated bathroom with corner shower. Main floor is open concept with living room and kitchen viewing Lake Huron. Most windows replaced in 2020. 2 bedrooms upstairs, one views the lake. 28 x 16-foot concrete patio on the lake side, steel break wall and stairs installed recently. 100-amp panel with breakers, municipal water. Large rear screened room. The lot is 203 feet deep and is at the end of a dead-end road. Great potential as there are very few lots with 103 foot frontage on the lake at Ipperwash. Several public golf courses within15 minutes. Located less than an hour from London or Bluewater bridge in Sarnia, 10 minutes to shopping in Forest and 20 minutes to night life in Grand Bend. You can just move in and enjoy the great sand beach and fantastic sunsets over Lake Huron. (id:60626)
RE/MAX Bluewater Realty Inc.
11561 Shore Road
Little Sands, Prince Edward Island
Excellent value as this incredible property was appraised at $1,100,000! Located 7 kms from the Wood Islands Ferry Terminal, The Cliffside Inn is a piece of Heaven on earth! This private, tranquil & well maintained property offers well over 4000 sq.ft. of space, sits on over 12 acres, overlooking the Northumberland Strait with an amazing 350 feet of waterfront. The property features 10 bedrooms, 6 full bathrooms & a half bath. Search for beach glass during low tide or watch the fishers from the large second storey deck, while enjoying a cup of coffee or a glass of wine. Enjoy evenings around the firepit as you watch the sun sink into the Atlantic Ocean. Everything you require, from the wine glasses to the appliances, patio furniture to the lawn mover, are included in this sale. Also-Call today for your private tour of this amazing property. Ask to see the improvement list. All measurements are approximate and should be verified by the Purchaser. (id:60626)
Coldwell Banker/parker Realty Montague
11561 Shore Road
Little Sands, Prince Edward Island
Excellent value as this incredible property was appraised at $1,100,000! Located 7 kms from the Wood Islands Ferry Terminal, The Cliffside Inn is a piece of Heaven on earth! This private, tranquil & well maintained property offers well over 4000 sq.ft. of space, sits on over 12 acres, overlooking the Northumberland Strait with an amazing 350 feet of waterfront. The property features 10 bedrooms, 6 full bathrooms & a half bath. Search for beach glass during low tide or watch the fishers from the large second storey deck, while enjoying a cup of coffee or a glass of wine. Enjoy evenings around the firepit as you watch the sun sink into the Atlantic Ocean. Everything you require, from the wine glasses to the appliances, patio furniture to the lawn mover, are included in this sale. Also-Call today for your private tour of this amazing property. Ask to see the improvement list. All measurements are approximate and should be verified by the Purchaser. (id:60626)
Coldwell Banker/parker Realty Montague
6 4583 Wilkinson Rd
Saanich, British Columbia
Located in desirable Royal Oak, this thoughtfully designed spacious and bright 3Bed (4th bed with lower flex)/3Bath end unit townhome offers 2100+ square feet of functional living space spanning 3 levels. It balances style, comfort and convenience with its sizeable rooms, abundant large windows, 3 parking spaces, Maple cabinets, granite counters, and hardwood / tile flooring. Each of the upper floor bedrooms have generous custom built walk-in closets and share a substantial 4piece bathroom. Drenched in natural light and offering beautiful vistas of the rolling hills beyond, the main floor kitchen and dining room are sure to be the hub of the home while the expansive living room features an electric fireplace. The lower level has a 3rd bedroom fitted with a built in Murphy bed / desk combo provides excellent separation - ideal for a teen or home office and a large flex room/4th bed. Sunset views from your private patio or walk to numerous parks, schools, recreation and shopping! (id:60626)
Fair Realty
7268 L & A Road
Vernon, British Columbia
Rural living but only minutes from town! 5 bdrm, 3 bath home with stunning views of Swan Lake. This house and property are sure to please! With a large nicely recently renovated home, a big 3 bay shop, lots of fenced in yard, ample room for gardening and chickens, all on a large 0.65 acre lot! Rural living yet only minutes to town and absolutely stunning views of Swan Lake. Inside this 5 bedroom 3 bathroom home, you will find nice foyer area that leads into big bright living room and kitchen! 3 good size bedrooms with the primary bedroom having a newly renovated full 3 piece bathroom with shower, and the second bathroom on the main level is also updated with bathtub. Outside on the new spacious deck area enjoy the beautiful views of Swan Lake and grapevines! Downstairs is fully finished walk out entrance, 2 more big bedrooms with extra space, another newly renovated bathrooand is even already plumbed/wired for an in law suite, complete with hot tub hook ups and covered patio. But wait there's more! A big 3 bay shop! Shop with driveway access to it and two other driveways to home and yard as well. All of this on a large 0.65 property make this rural living highly sought after. Come have a look today! (id:60626)
Royal LePage Downtown Realty
82 Uxbridge Avenue E
Toronto, Ontario
Nestled in one of Toronto's most desirable districts, this Three-bedroom, three-bathroom townhouse is freshly painted and conveniently located within minutes of downtown and the 401. The Junction is celebrated for its rich history and community spirit, making it a fantastic place to live or invest. Enjoy the convenience of urban living, local art, and cultural activities. With public transit just a stone's throw away, commuting to work or exploring the city has never been easier. Around the area are a variety of shops, dining and entertaining options. You'll be within walking distance of Charles Sauriol Elementary School. (id:60626)
Right At Home Realty
87 Schroder Crescent
Guelph, Ontario
Step into timeless sophistication in this exceptional corner unit bungaloft, where thoughtful design, and a coveted Guelph address come together in perfect harmony. With elegantly appointed living space across three levels, this home offers a rare opportunity to enjoy luxury living without compromise. The main level exudes comfort and convenience, featuring a spacious primary bedroom with a private 3-piece ensuite, a secondary bedroom ideal for guests or an office, and a stylish 2-piece powder room. The kitchen is both functional and refined, opening seamlessly to a sunlit breakfast area with a walkout to a private deck, perfect for alfresco dining. Entertain with ease in the beautifully proportioned formal dining room and living room, both graced with warm natural light and elegant finishes. Upstairs, the expansive loft offers a quiet retreat with a generous family room, an additional bedroom, and a 4-piece bathroom, a perfect sanctuary for overnight guests or a private lounge space. The fully finished walkout basement is a true extension of the home’s luxurious appeal, complete with a spacious living room, a bedroom, a sleek 3-piece bath, and direct access to beautiful landscaped backyard — ideal for multi-generational living or sophisticated entertaining. This exclusive residence is located in one of Guelph’s most desirable communities, combining tranquility with proximity to premier amenities, walking trails, and vibrant shopping and dining destinations. (id:60626)
Bask Realty Inc.
11 Gemini Drive
Barrie, Ontario
BRAND NEW 2,569 SQ FT BUILD BY GREAT GULF IN A VIBRANT FAMILY NEIGHBOURHOOD! Welcome to your brand new 2,569 sq ft showstopper, built by award-winning Great Gulf Homes—2025 BILD Home Builder of the Year! Set in a vibrant, family-friendly neighbourhood near Phoenix Park, you’ll love being just steps from trails, a playground, basketball court, and minutes to schools, Costco, beaches, public transit, shopping, recreational facilities and Highway 400. This never-lived-in home features a beautiful exterior with a covered front porch, sidelights and a transom window above the front door, a fully fenced backyard, and no sidewalk in front, allowing parking for six, including a 4-car driveway and double garage with inside entry. Rich hardwood floors flow throughout the main level, upper hall and loft, highlighted by an elegant oak staircase with metal pickets. The stylish kitchen offers quartz counters, a large island with a breakfast bar and a bright breakfast area with a sliding glass walkout. A spacious great room, formal dining space, and versatile main floor den or office provide flexible living options, while a powder room adds convenience. Upstairs, the primary suite features two walk-in closets, plush broadloom and a 4-piece ensuite with soaker tub and glass shower. Three additional bedrooms share a 4-piece main bathroom, and the generous loft is perfect for a home office, gym or games room, with a laundry room nearby for everyday ease. The unfinished basement features a large egress window, a bathroom rough-in, and an EV conduit to the panel, ready for your finishing touches. With high-efficiency windows and doors, a tankless water heater, an air exchanger, a 200 amp service, and a backwater sewer valve, this home delivers exceptional quality, comfort, and long-term peace of mind. (id:60626)
RE/MAX Hallmark Peggy Hill Group Realty Brokerage


