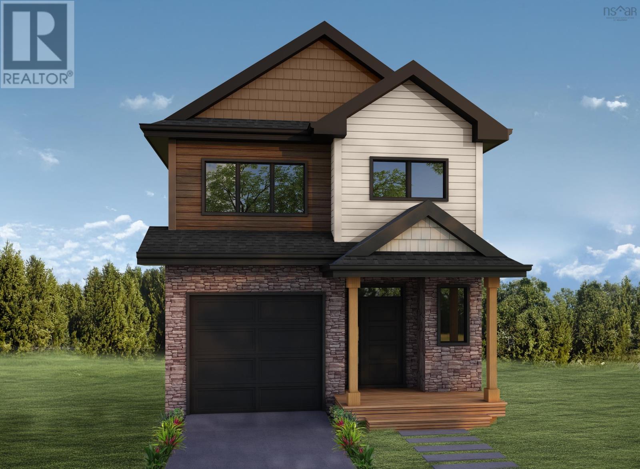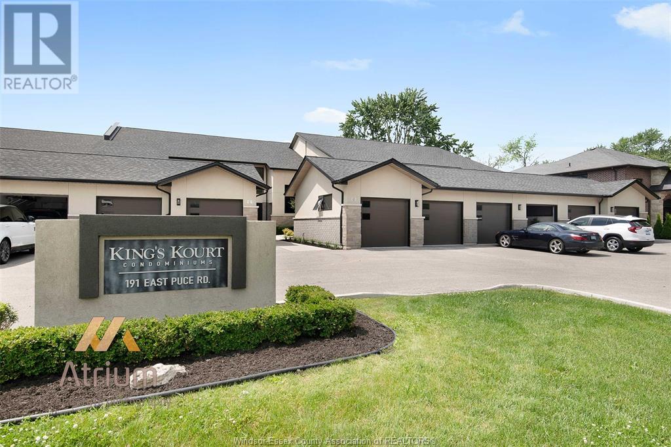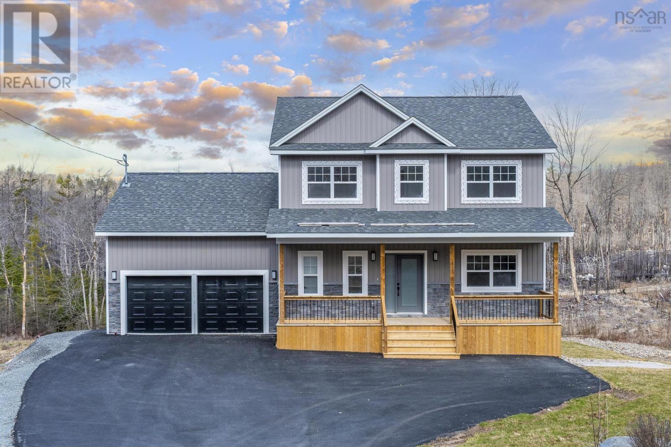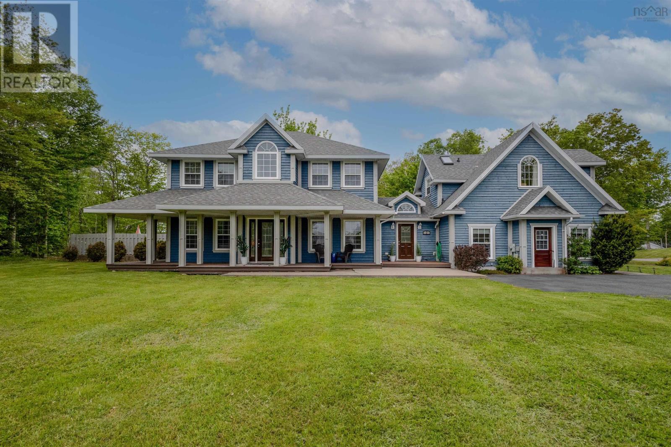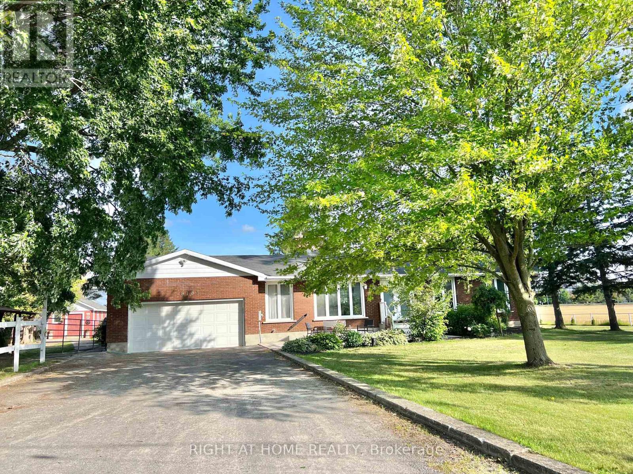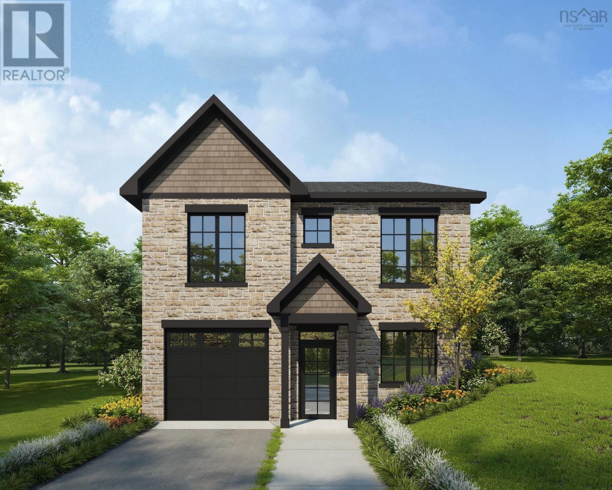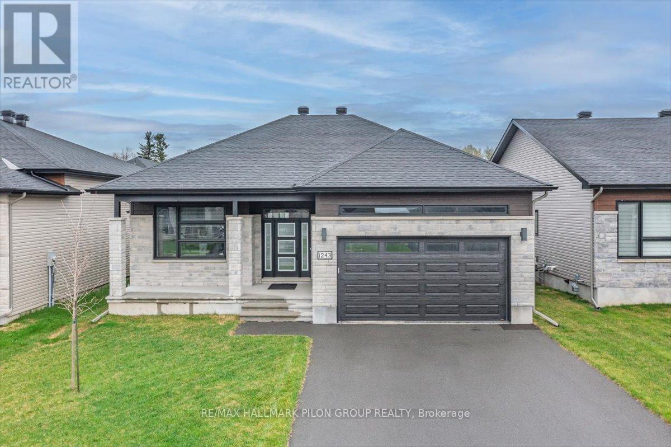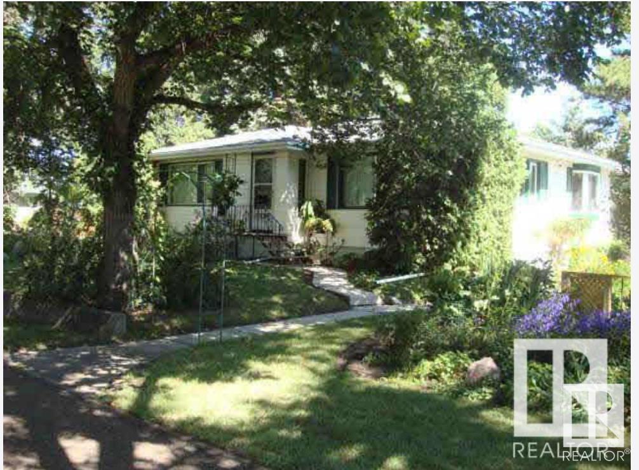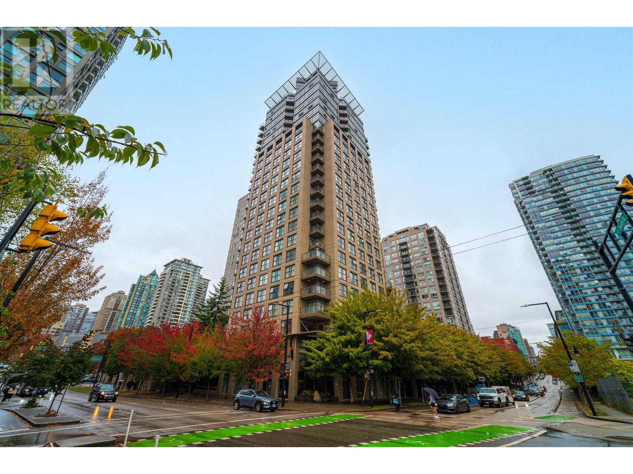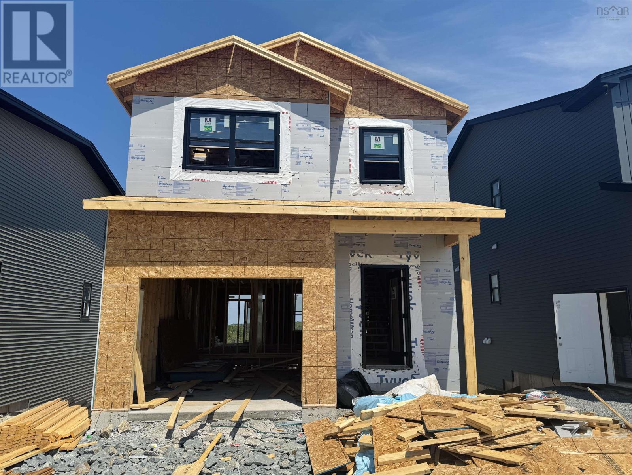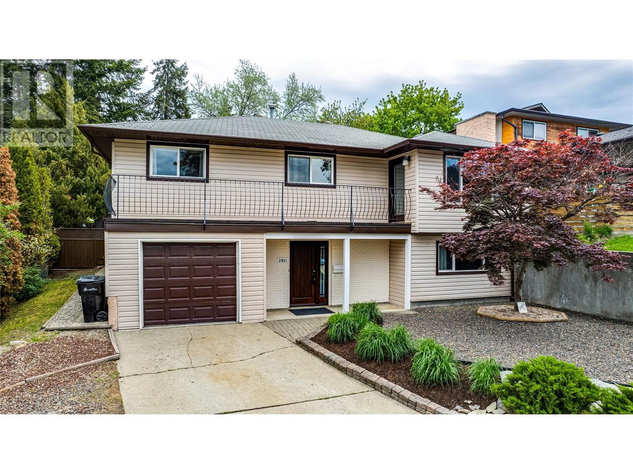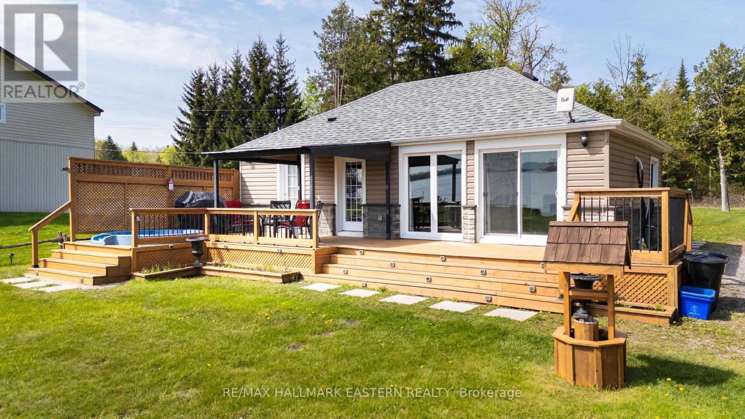8-49 148 Brunello Boulevard
Timberlea, Nova Scotia
The Brighton by Ramar Homes, a stylish, spacious gem nestled in the Brunello Golf Community. With over 2,400 sq. ft. of finished living space, 3 bedrooms, and 3.5 bathrooms, this home is designed for living your best life, whether you're hosting game night or unwinding after a long day. Step inside and be wowed by 9-foot ceilings on the main floor that give the space an open, airy feel. The custom cabinetry throughout, including kitchen cabinets that go all the way to the ceiling, add elegance and serious storage. Wait until you see the tiled ensuite shower, complete with a rain head and handheld wand, a spa-like escape right at home! Comfort is covered, with two ductless heat pumps to keep things just right, year-round. The walkout basement offers endless possibilities: a home gym, theater, game room, or whatever your imagination dreams up! Outside, you'll love the privacy fence along the back property line, giving you peace and quiet! All of this, in one of the regions most desirable communitiessurrounded by lush greenery, scenic golf views, and outdoor adventures just steps from your door. (id:60626)
Engel & Volkers
191 East Puce Road Unit# 3
Lakeshore, Ontario
Riverfront living at its best! Dock your boat in your own slip with shore power and water and access to Lake St Clair. This waterfront community is elegantly designed with only 12 units. The 2 bed 2 bath floorplan is sure to impress from the front lanai to the back enclosed sunroom overlooking the water. High level finishes with hardwood, porcelain and some quartz in the kitchen with breakfast bar and fantastic appliances. Enjoy the breathtaking water views from the primary bedroom with a walk in closet and en-suite bath. Unfinished lower level for easy storage and your own detached garage. Reward yourself with this luxury lifestyle of sophistication and ease. Lawn, dock and ground maintenance, snow removal and pest control incl in fees. (id:60626)
Jump Realty Inc.
334 Carmel Crescent
Hammonds Plains, Nova Scotia
Welcome to 334 Carmel Crescent. Nestled in a private, large and serene lot with nature all around. Once you walk in youre greeted by a bright, open-concept layout that seamlessly connects the living, dining, and kitchen areas. Large windows flood the space with natural light, highlighting the elegant finishes and stylish design. A modern kitchen features sleek countertops with ample Pantry. A dedicated mud room off the garage ensures that your home stays organized and clutter-free, providing a practical entryway for busy families. The double garage offers plenty of space for vehicles and additional storage. The upper level is home to the spacious bedrooms, each designed for comfort and relaxation. The master suite includes an en-suite bath, The home also features a fully finished walkout basement, The additional bedrooms are perfect for children, guests, or even a home office, providing even more living space that can be customized to fit your needswhether as a family room, game area, or home gym. With no carpets throughout, the home is easy to maintain and provides a sleek, modern feel. The ducted heat pump ensures year-round comfort, keeping you warm in the winter and cool in the summer. Located in a highly sought-after neighbourhood, this property is close to parks, schools, and amenities (id:60626)
Royal LePage Atlantic
7 Delta Drive
Howie Centre, Nova Scotia
Welcome to your dream home located in the highly desirable Howie Centre subdivision, where luxurious living harmonizes with practicality, making it an ideal haven for families and entertainers. As you enter, a beautiful staircase greets you, elegantly separating the inviting living and dining areas, creating a warm and welcoming ambiance. The heart of the home is undoubtedly the stunning eat-in kitchen, complete with patio doors that open to a spacious back deck. This outdoor space is perfect for gatherings, featuring a 30-foot round above-ground heated pool and a relaxing hot tub that promises tranquil moments of leisure. The main floor also includes a full bathroom and a conveniently located laundry room, ensuring that comfort meets functionality. Moving to the second floor, you'll find a large primary bedroom equipped with a walk-in closet for all your storage needs, along with a second full bathroom and two additional generously sized bedrooms, providing ample space for family or guests. The recently renovated basement serves as a versatile entertainment haven, boasting a large family room, a bathroom with a stand-up shower, a fourth bedroom, office space, and a walk-in wine cellar. This area can be tailored to fit your family's lifestyle, whether it be a play area, home theater, or a quiet retreat from the hustle and bustle. Additionally, the home features a charming attached suite that can serve as an in-law suite or a rental opportunity for extra income. The main floor of the suite offers an open-concept kitchen, dining, and living room, along with a bedroom and a half bath, while the upper level includes two more good-sized bedrooms and a bathroom, ensuring a comfortable and private living space. Outside, the property is adorned with a wrap-around covered veranda, the perfect spot for enjoying your morning coffee or simply relaxing after a long day. This home has many upgrades over the last number of years. Book your showing today! (id:60626)
Coldwell Banker Boardwalk Realty
6181 Malakoff Road
Ottawa, Ontario
Escape to the country with this beautifully maintained 3+2 bedroom, 4-bath bungalow situated on a peaceful 1.12-acre lot, surrounded by open farmland. This hobby farm offers the perfect blend of rural charm and modern comfort.Enjoy a thoughtfully designed layout featuring a spacious primary bedroom with a 4-piece ensuite, a second bedroom with its own 3-piece ensuite ideal for guests or multi-generational living and another additional bedroom for family or flexible use. a bright living room, modern open concept kitchen with quartz countertops, cozy family room with a stone wood-burning (stove) fireplace, formal dining area, and sun-filled solarium provide ample space for everyday living and entertaining.Outdoors, relax on the expansive wood deck, take a dip in the above-ground pool, or unwind on the stone patios at the front and back of the home. The fully finished basement offers fantastic additional living space, including:Two bedrooms a 3-piece bathroom, large recreational/family room ideal for entertaining or relaxing, stylish wet bar, home gym area great for fitness enthusiasts, large storage shed adds practical utility, and the property includes separate fenced area for chickens or small livestock and established garden beds with fresh, homegrown produce. Additional features include:Open farm views in every direction, sunroom with patio access, custom wine rack, room for pets, or future outbuildings. Peaceful, private setting just minutes to town 15 minutes from Kanata, Barrhaven, Stittsville, Kemptville and 35 minutes to downtown Ottawa. Property comes with lots of upgrades: New Propane Furnace and hot water tank (2019), New Shed roof (2023), Front (2024) & backyard stone patio (2021), Kitchen (2025). This unique property offers a rare opportunity to enjoy sustainable living with modern conveniences. Perfect for those looking to live off the land while still being a short drive to local amenities. (id:60626)
Right At Home Realty
Gw-38 73 Gardenia Way
Dartmouth, Nova Scotia
Meet "Aliya" A Stunning New Model in The Parks of Lake Charles starting at just $769,900 this beautifully designed three-bedroom, two-level home raises the bar on functionality & versatility. The upper level offers a bungalow feel, featuring two bedrooms, including a spacious primary suite with a walk-in closet, dual sink vanity, and a large shower. The open-concept kitchen, living, and dining areas provide the perfect flow for entertaining, with direct access to the back deck for outdoor enjoyment. The main bathroom and second bedroom complete this level. The entry garage level has a thoughtful "drop zone" area off of the garage with laundry ideal placement for organization! This level also contains the office/den, the 3rd bedroom, and recreation room. Buyers will appreciate the choice of quality standard finishes as well as a range of upgrade options to personalize their space! Dont miss your opportunity to own in this exciting new community that is close to Dartmouth landmarks such as the Mic Mac Bar & Grill, Shubie Park, Lake Banook (with its award winning paddling clubs), walking trails, & all major amenities, and Dartmouth Crossing is just 10 minutes away! (id:60626)
Royal LePage Atlantic
1243 Avignon Street
Russell, Ontario
Welcome to the prestigious Platinum Collection by SACA Homes- where craftsmanship, design, and community come together in perfect harmony. With over a decade of experience delivering exceptional quality, SACA Homes has earned a solid reputation for building excellence, and this home is no exception.Introducing the Hummingbird 2, a beautifully designed model offering approximately 1,613 square feet of well-planned living space. Perfectly suited for families, professionals, or down-sizers seeking both comfort and style, this home blends thoughtful design with everyday functionality. Enjoy the convenience of municipal services, natural gas heating, and the added peace of mind provided by the Tarion Warranty Program. The interior offers a warm, welcoming atmosphere, featuring a tasteful mix of hardwood, wall-to-wall carpeting, and complementary flooring finishes. The open-concept main living area is ideal for both entertaining and relaxing, while well-proportioned bedrooms provide privacy and retreat. Quality craftsmanship is evident in every corner of this home, reflecting SACAs ongoing commitment to superior building standards. Situated in a vibrant, growing neighbourhood, this home offers a fantastic opportunity to become part of a community that values quality and connection. Whether you're buying your first home or adding to your investment portfolio, the Hummingbird 2 delivers unmatched value. Schedule your private showing today and see why SACA Homes continues to be a trusted name in home construction. (id:60626)
RE/MAX Hallmark Pilon Group Realty
12339 89 St Nw
Edmonton, Alberta
Unique development property in Delton this property has 3 sub-dividable lots or use as a multi suite development up to 24 suites (id:60626)
Maxwell Devonshire Realty
506 989 Beatty Street
Vancouver, British Columbia
One bedroom + 2 DENS! at the NOVA building in the heart of Yaletown! This bright and spacious corner unit features one bedroom and two dens, offering a versatile layout perfect for working from home or a junior 2nd bedroom. The open-concept design seamlessly connects the kitchen, dining, and living areas, while floor-to-ceiling windows bathe the space in natural light. The bedroom is tucked away for privacy and features ample storage. Enjoy the convenience of 1 parking and 1 storage locker. Building amenities include a gym, yoga room, hot tub, steam room, party room, and guest suite. Just steps from Yaletown´s best shopping, dining, and entertainment, with BC Place, Rogers Arena, and the Seawall all within walking distance. (id:60626)
Oakwyn Realty Ltd.
9-16 167 Brunello Boulevard
Timberlea, Nova Scotia
The "HAVEN" Now Available at Links at Brunello! FEATURES just under 2400 square feet of luxury living space! A spacious foyer with bench seat and double closet greets you at the front entry, down the hall you will find a convenient interior access door to the built-in garage and beyond that an open concept living area featuring a large country kitchen with well thought BUTLER'S PANTRY with fantastic prep area, utility sink and tons of storage! A spacious dining room and living room accented with a gorgeouse electric fireplace and large windows for natural light. The SECOND FLOOR -3 spacious bedrooms, the Primary Bedroom features a spa-like ensuite with his/her sinks, soaker tub and custom shower stall an o/s walk-in closet completes this room perfectly; a second full bathroom and generously sized laundry The LOWER LEVEL has a dediced entrance to a recreation room,with rough-in for wet bar +4th bedroom and 3rd full bathroom, great potential for a guest suite for parents or older child. OTHER FEATURES include a DUCTLESS HEAT PUMP for optimal all season comfort and efficiency +concrete exposed aggregate driveway! (id:60626)
Sutton Group Professional Realty
3911 15 Street
Vernon, British Columbia
Rare opportunity in the sought-after neighborhood of Sterling Estates in East Hill. This nicely updated 4-bedroom, 2-bathroom home is a rare find on a very quiet street. Thoughtfully renovated throughout, it offers a perfect blend of modern comfort and inviting charm—ideal for families of all sizes. The level-entry lower floor welcomes you with a large foyer, one bedroom, a bathroom, and a spacious family room (which can be used as a 5th bedroom). The bright oversized laundry room offers space for crafts, sewing, and ample storage. A secure garage completes the floor. Take a walk upstairs and step into the spacious, open-concept main living area featuring a bright, contemporary kitchen that flows into the dining and living rooms. From here, enjoy direct access to an exceptionally private backyard with a sundeck and hot tub, perfect for entertaining, or simply enjoying the peace and quiet. A large garden shed and plenty of other space for storage. A beautiful grassy area is perfect for bocce or playing with the kids. There are three generous bedrooms on this floor, including a spacious primary suite with a walk-in closet. The large, fully renovated main bathroom includes double sinks, and beautiful tile work. The low-maintenance front yard features rock landscaping framed by lush plants. All new windows, new hot water tank and freshly painted throughout. Move-in ready and waiting for you to see all it has to offer! Quick possession is available. Basement is easily suitable! (id:60626)
Coldwell Banker Executives Realty
1481 Shannon Drive
Selwyn, Ontario
Lakeside Living at Its Finest !Welcome to 1481 Shannon Drive, a charming 3-bedroom bungalow nestled on a spacious lot, along the serene shores of Buckhorn Lake. This picturesque property offers the perfect blend of comfort, tranquility, and waterfront lifestyle. Step inside to find a bright and inviting living space, ideal for relaxing or entertaining. The well-appointed kitchen and cozy bedrooms provide a warm and welcoming atmosphere, while large windows frame breathtaking lake views. Outside, enjoy direct access to the water and boathouse, perfect for embracing lake life to the fullest. Whether you're fishing, boating, or simply soaking in the peaceful surroundings, this property is a true retreat. Located in the desirable Ennismore community, this home offers the best of both worlds privacy and convenience with nearby amenities just a short drive away. Don't miss this rare opportunity to own a slice of paradise on Buckhorn Lake! (id:60626)
RE/MAX Hallmark Eastern Realty

