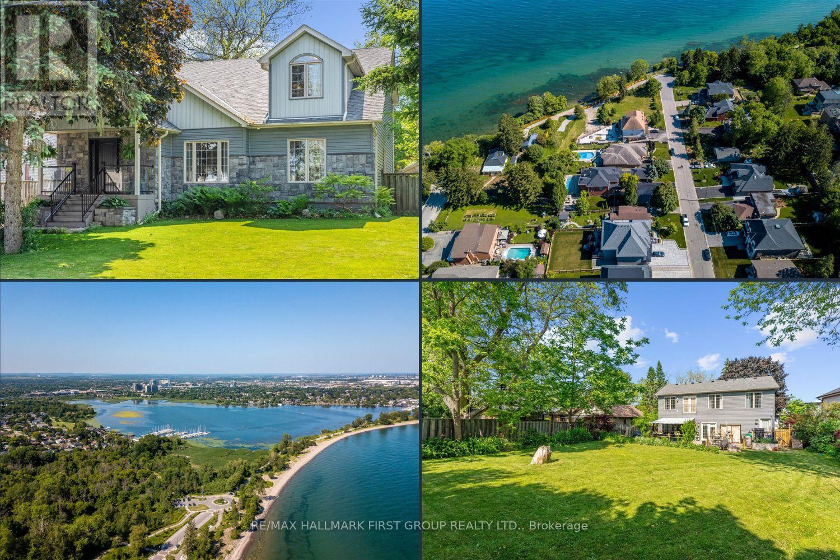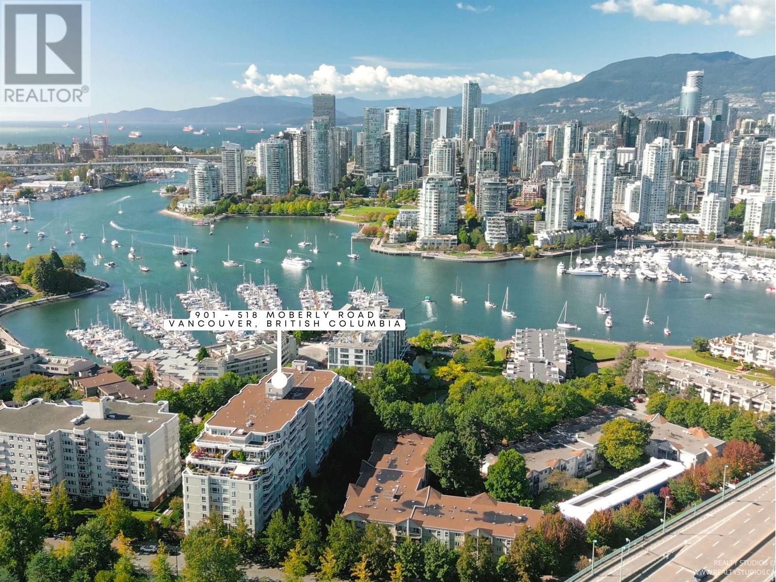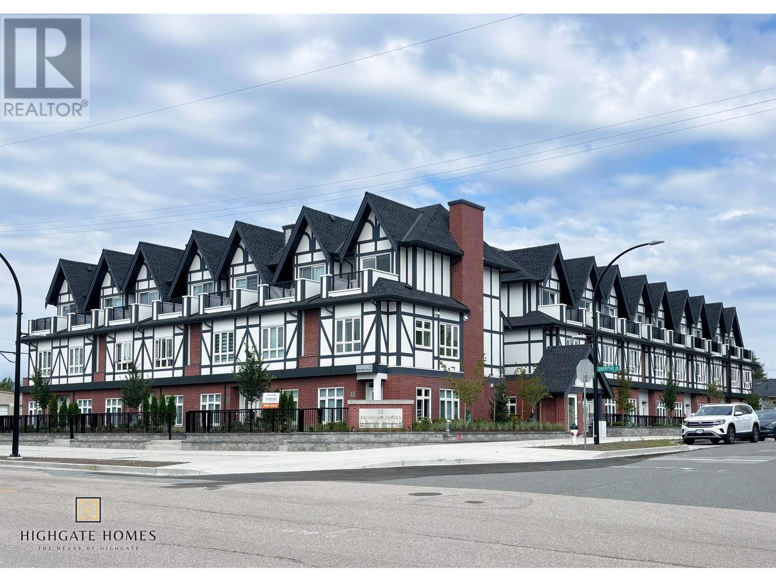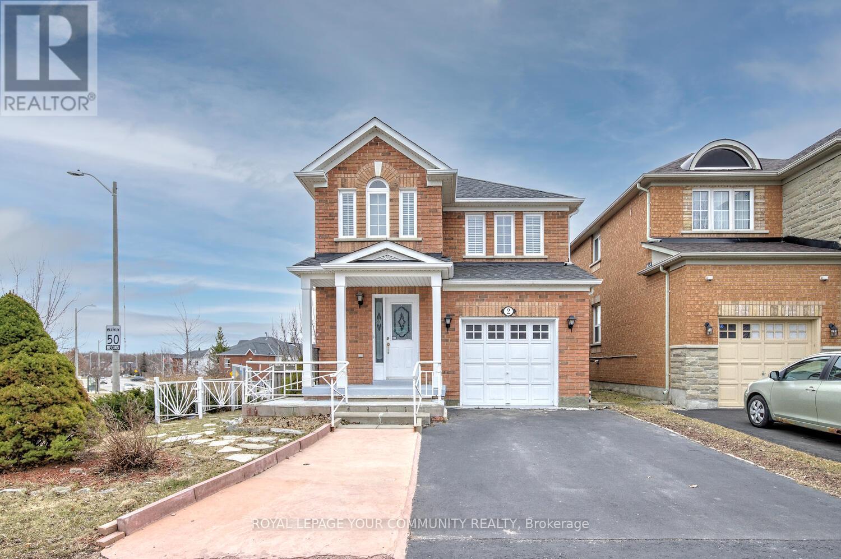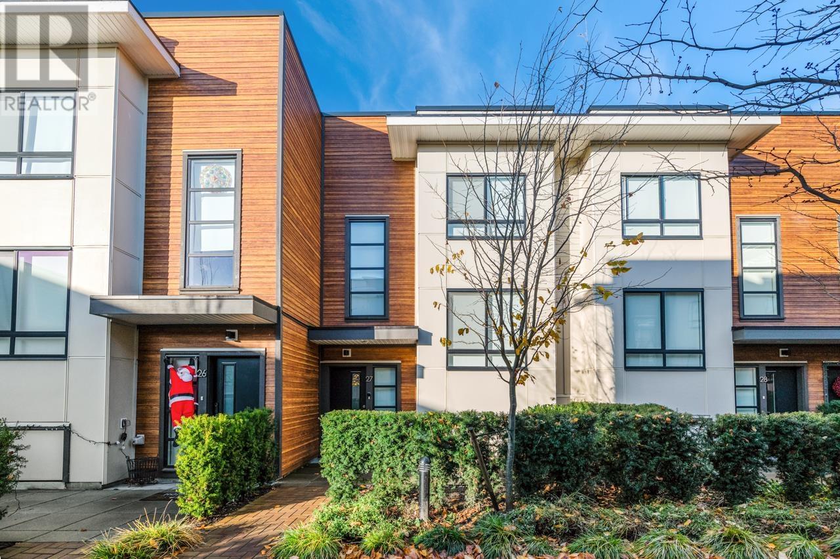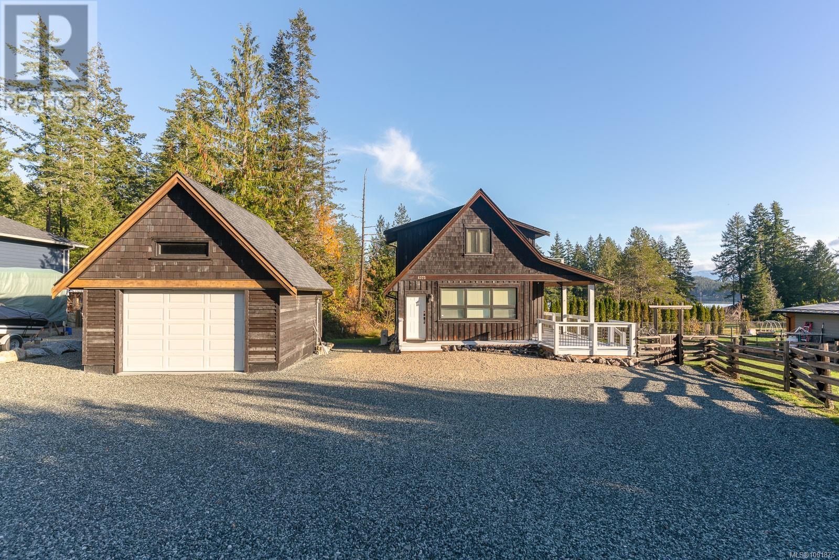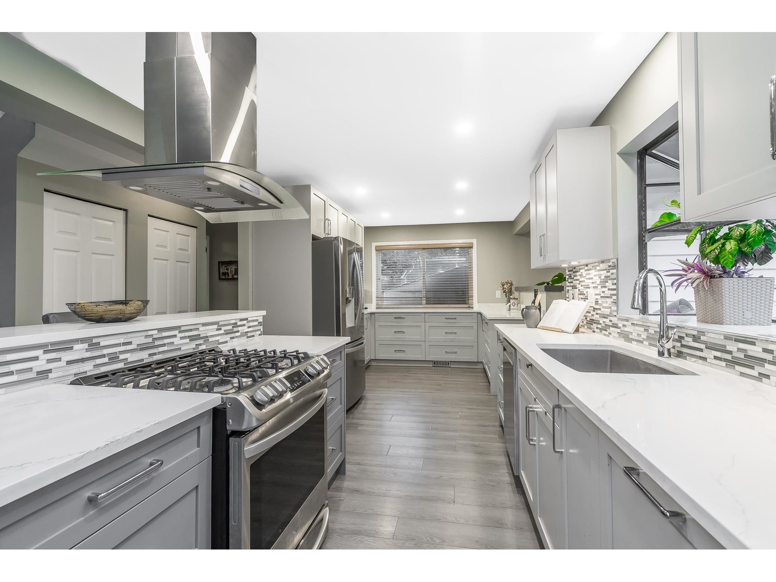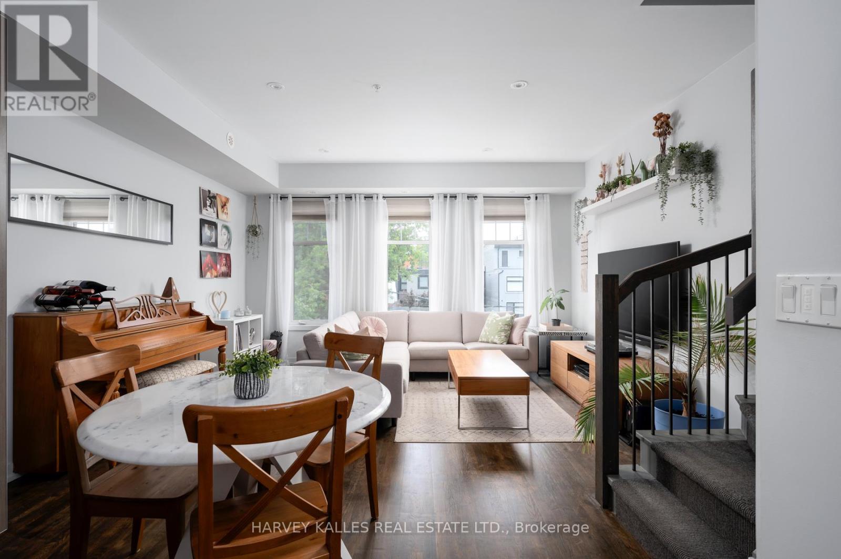2203 4360 Beresford Street
Burnaby, British Columbia
Welcome to your new home at 2203-4360 Beresford Street, Burnaby - a beautifully designed 2 bed, 2 bath condo located in the heart of Metrotown. This bright and spacious unit features an open-concept layout, spa-like ensuite, a modern kitchen with high-end appliances, and a private balcony with sweeping city and mountain views. Enjoy the convenience of in-suite laundry, air conditioning, and premium building amenities including a fitness centre, lounge, and concierge service. Just steps away from Metropolis at Metrotown, SkyTrain, restaurants, and parks - everything you need is right at your doorstep. Perfect for f irst-time buyers, investors, or anyone looking for stylish urban living. 2 EV parking spots! Strata Fee $725.60(includes $48.55 FAES for heating/cooling, adjusted by usage) (id:60626)
Nu Stream Realty Inc.
608 Marksbury Road
Pickering, Ontario
** OPEN HOUSE SUNDAY JULY 20th 2-4pm** Stunning Custom 4-Bedroom Home on a Premium 60x160 ft Lot. Located in the sought-after West Shore community, just steps from Lake Ontario. This beautifully designed home features excellent curb appeal with charming stone accents and a welcoming covered front porch. The spacious foyer opens to a bright living room with vaulted ceilings & hardwood floors throughout the main and second floor with 2800sq ft, plus a finished basement! The open-concept kitchen boasts a large center island and breakfast area, overlooking the family and dining rooms - perfect for entertaining. Walk out to a sunny west-facing backyard offering plenty of privacy, ideal for summer barbecues. Upstairs, a spectacular hallway balcony overlooks the living room and entryway. The expansive primary bedroom includes a Juliet balcony, walk-in closet, and a 5-piece ensuite. Two of the generous secondary bedrooms are connected by a Jack and Jill bath and walk-in closet. A versatile fourth bedroom is located on the main floor and can easily serve as a home office. The finished basement offers a large recreation room and a full bathroom. Enjoy being just steps from schools, parks, scenic walking trails, Frenchman's Bay, and the lake. A must-see home that truly has it all. (id:60626)
RE/MAX Hallmark First Group Realty Ltd.
901 518 Moberly Road
Vancouver, British Columbia
Welcome to this beautifully updated 2 bed, 2 bath condo in the heart of False Creek, offering 1,152 sqft of bright, open living space and stunning views. The spacious layout features a modern kitchen with sleek updates, hardwood flooring, and new carpet in the bedrooms for added comfort. Enjoy relaxing or entertaining on the large balcony while soaking in the views. The generous primary suite includes ample closet space and a well-appointed ensuite, while the second bedroom is equally spacious-perfect for guests, a home office, or family. Steps from Vancouver's best dining, shopping, the Seawall, and Granville Island-this is False Creek living at its finest. Don't let this one get away! (id:60626)
Oakwyn Realty Northwest
4258 Tea Garden Circle
Mississauga, Ontario
Located in Mississauga's sought after neighborhood!! Child friendly street, lovingly maintained link-detached 5 level backsplit home. Offer so much potential for single or multi-generational family to live under one roof. There are 3 separate entrances for ease of access to different levels. Features a semi-open concept layout with a large eat-in kitchen overlooking a very spacious family room w/open brick fireplace, sliding door walkout to deck and fully fenced backyard. Incredible value in close proximity to Mississauga City Centre. Close to all amenities, schools, parks, transit, Square One Mall, easy access to highways. Waiting for your designer's touch to make it your own. Do not miss your chance to own this home in the heart of Mississauga!!! (id:60626)
Ipro Realty Ltd.
11 6929 Balmoral Street
Burnaby, British Columbia
This fantastic 3 Bed, 2.5 bath brand new townhouse. This modern home offers high ceilings, a private garden terrace, patio. Enjoy a gourmet kitchen w high-end stainless-steel appliances, luxurious bathrooms, & smart home technology for added security and convenience. Carrier High-Efficiency Heat Pump provides year round comfort, cooling for hot summer days and warmth the rest of the year. HRV helps make home healthier, cleaner, and more comfortable by continuously replacing stale indoor air with fresh outdoor air. Close to Edmonds SkyTrain Station & Highgate Village Shopping Center, & Metrotown. With secure underground parking, 100% EV charging. (id:60626)
Laboutique Realty
2 Bestview Crescent
Vaughan, Ontario
Chic City Living In Vaughan! Welcome To 2 Bestview Crescent, Perfect Home For First Time Buyers, Downsizers & A Great Alternative To A Townhouse! It Does Not Share Walls With Neighbors And Offers Clear View From Kitchen, Family Room, Primary Bedroom, Deck, And Backyard! This Charming 4-Bedroom & 4-Bathroom Fully Detached Home Offers The Perfect Blend Of Comfort And Convenience. With Four Well-Sized Bedrooms On 2nd Floor, It Provides Ample Space For A Growing Family Or Those Who Love Extra Room For A Home Office Or Guest Accommodations. Features 1794 Sq. Ft. Above Grade Space Plus About 700 Sq Ft In Finished Basement; Hardwood Floors On Main; Smooth Ceilings Throughout Except Family Room; California Shutters Throughout; Modern Kitchen With Quartz Countertops, Stainless Steel Appliances, Eat-In Area, Overlooking Family Room And Open To Living And Dining Room; Upgraded Bathrooms With Quartz Countertops; Fresh Designer Paint; Pot Lights & Elegant Lights; Oak Stairs! The Spacious Family Room With West Exposure Is A Standout Feature, Boasting Large Windows That Provide A Clear, Unobstructed View Of The Backyard, Filling The Space With Natural Light. Step Outside Onto The Elevated Deck, Where You Can Enjoy Serene Views Of The Expansive Backyard - Perfect For Entertaining, Gardening, Or Simply Relaxing In A Private Outdoor Retreat. For Convenience, The Home Includes A 1-Car Garage With Additional Driveway Parking. Located Close To All Amenities, Youll Have Easy Access To Vaughans Hospital, Schools, Parks, Shops, Highways, And Public Transit, Making Everyday Living Seamless And Stress-Free. Filled With Natural Light! This Well-Maintained Home Is Ideal For Anyone Seeking A Balance Of Space, Comfort, And Proximity To Essential Services - All Wrapped In A Beautiful Setting. See 3-D! (id:60626)
Royal LePage Your Community Realty
27 10233 River Drive
Richmond, British Columbia
Welcome to Parc Riviera Mews, a luxurious townhouse community developed by Dava Developments, one of Richmond's premier homebuilders. This modern 3-bedroom, 3-bathroom home offers thoughtful layout, bright and airy sensation, and it features high ceilings, air conditioning, a chef-inspired kitchen with top-tier appliances, and resort-style amenities including an indoor pool, gym, and clubhouse. It also comes with 2-5-10 year warranty for peace of mind. Nearby parks include a skateboard park, basketball courts, and a children's playground, and a river shore trail right outside. This home offers the perfect blend of urban convenience and natural surroundings. Easy to show on weekends. Open House: May 31st, Sat 1-2pm. (id:60626)
RE/MAX City Realty
3538 196 Street
Langley, British Columbia
1946 sf rancher on 10,400 sf fenced lot in Brookswood is a must see. Welcome to this spacious 4 bdrm, 2 bath rancher boasting tasteful décor, attractive h/w flrs and a versatile plan with spacious primary suite. This spacious home is designed for family & entertaining and boast tasteful décor with fresh paint, millwork and more. The bright, private yard is ideal for year-round entertaining and gardener and includes two storage sheds and attractive deck. (id:60626)
Century 21 Coastal Realty Ltd.
6373 Salal Rd
Port Alberni, British Columbia
Beautiful 3-bedroom, 3-bathroom West Coast Contemporary home located on the shores of serene Sproat Lake. Enter to open concept living with 9 ft ceilings and gorgeous teak floors throughout, creating a warm, inviting atmosphere. The kitchen boasts maple butcher block countertops and a farmhouse sink, plus access to the spacious deck ideal for entertaining. The primary bedroom features an ensuite and access to the balcony with gorgeous mountain and lake views. A ductless heat pump will keep you comfortable year-round. Set on a .37-acre lot, the yard is fully fenced, with a double garage and ample parking. Wander down to the private, shared dock with your own boat slip to head out for a wake surf, a cool dip on a hot summer day, or a quiet morning paddle. Whether you’re relaxing on the deck, or exploring the lake, this home provides a perfect retreat with modern amenities and natural beauty all around. There is a 20 foot Bennington Pontoon boat available to be negotiated into the sale as well. Check out the amazing video! All measurements approximate, must be verified if important. (id:60626)
RE/MAX Professionals - Dave Koszegi Group
13042 62 Avenue
Surrey, British Columbia
Beautifully Renovated Home in Sought-After Panorama Ridge! This updated 3-4 bedroom home features a modern open-concept kitchen with quartz counters, stainless steel appliances, gas stove, and soft-close cabinets. The main floor offers two spacious living rooms, dining area, and a sleek high-efficiency gas fireplace. A large game room (currently a 4th bedroom) adds flexible living space. Enjoy the private backyard with new fence, walkout deck, and gas BBQ hookup. Other upgrades include renovated bathrooms, new carpeting, double-pane windows, EV-ready double garage, and more. Located near top schools, parks, and transit. Move-in ready and full of style-don't miss this one! (id:60626)
Royal LePage - Wolstencroft
45 - 140 Broadview Avenue
Toronto, Ontario
Welcome to Riverside Towns! A rarely available 1,380 sq ft. end-unit offering exceptionalvalue, light, and lifestyle. This sun-filled urban retreat boasts a wide, open-concept layout with hardwood floors, a spacious office/den, and a modern kitchen featuring Caesar stone countertops, stainless steel appliances, a gas stove, and oversized pantry, ideal for both quiet evenings and effortless entertaining. A main floor powder room adds everyday convenience. Upstairs, two generously sized bedrooms offer tremendous storage, including wall-to-wall closets, a skylight in the second bedroom, and a serene primary suite with ensuite bath and west-facing windows. The crown jewel: a sprawling private rooftop deck with breathtaking CN Tower and skyline views, complete with a gas BBQ hookup the ultimate space for al fresco dining or unwinding with friends.Located in the heart of Riverside, steps to Queen Easts boutiques, restaurants, Broadview Hotel, 24hr TTC, and easy access to the DVP. With its thoughtful floor plan, standout roof top orientation, and unbeatable location, this move-in-ready home is a rare opportunity. (id:60626)
Harvey Kalles Real Estate Ltd.
569 Phoebe Crescent
Burlington, Ontario
Welcome to 569 Phoebe Crescent, a detached home in a desirable family-friendly neighbourhood in Burlington, close proximity to the lake and several parks to enjoy! The curb appeal is lovely with an updated garage and front door that greets you. This home boasts 1542 sq ft with an easy open concept layout w/living room and dining room combination featuring a gas fireplace. The eat-in galley kitchen is spacious w/ stainless steel appliances, glass tiles and convenient access to a decent sized backyard. The 3 bedrooms in the upper level are carpet free and the primary offers ensuite privileges with a walk-in closet. The finished lower level has additional living space including a fourth bedroom with a soaker tub ensuite featuring wood wainscotting. The space can easily be used as an oversized recreation room. Convenient separate laundry room area, cold cellar storage and a little work shop nook. If you're looking for location and space for a growing family , this home checks the boxes. Follow Your Dream, Home. (id:60626)
Engel & Volkers Oakville


