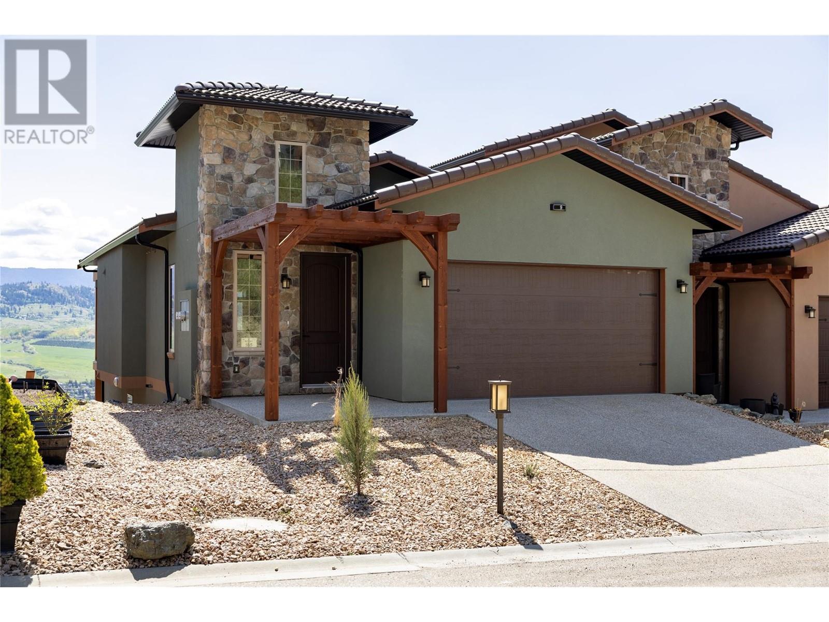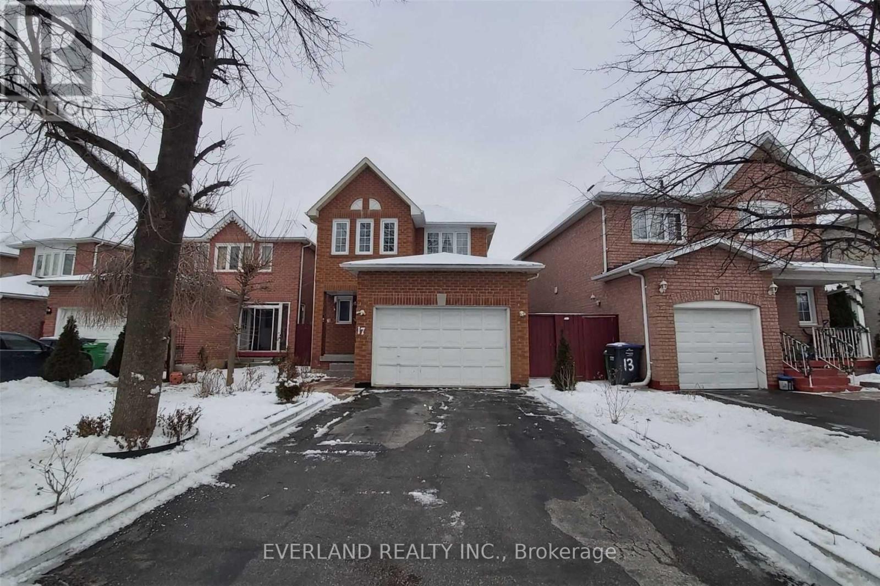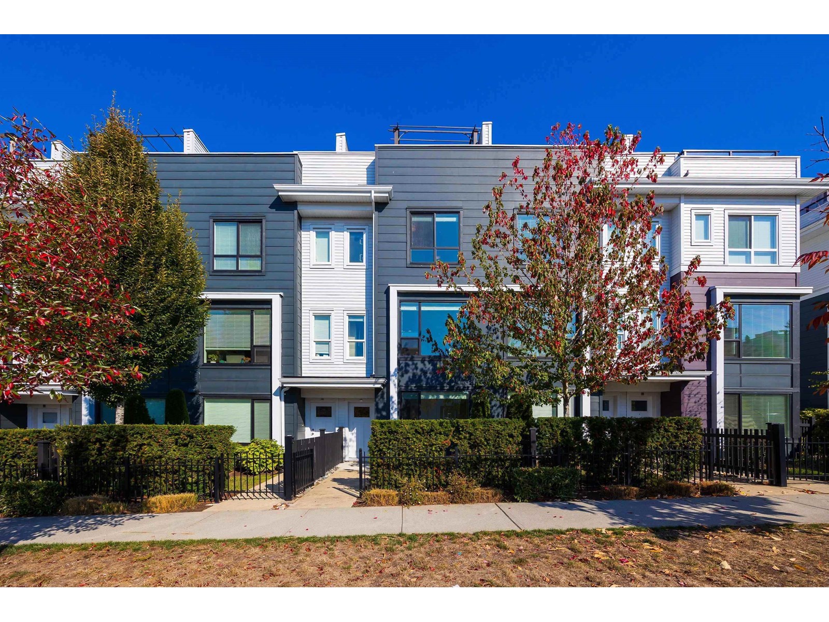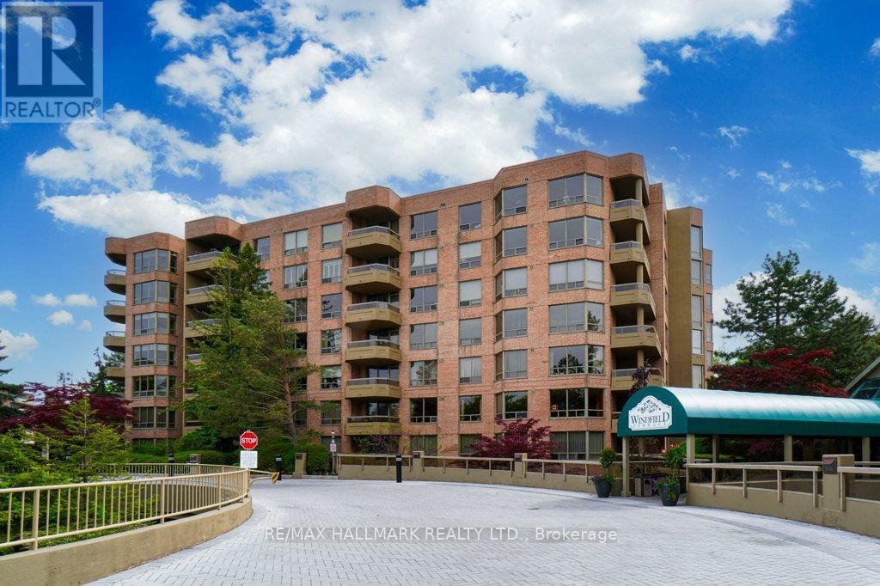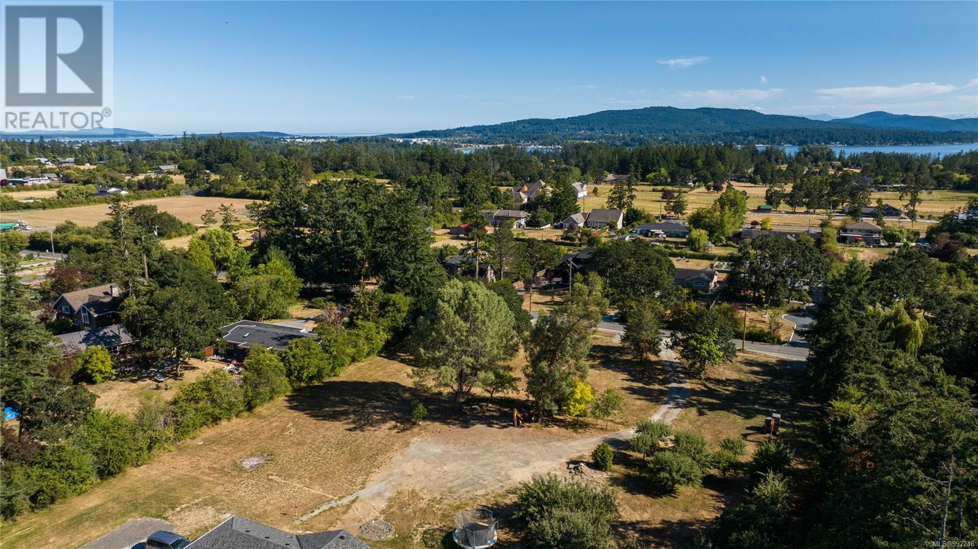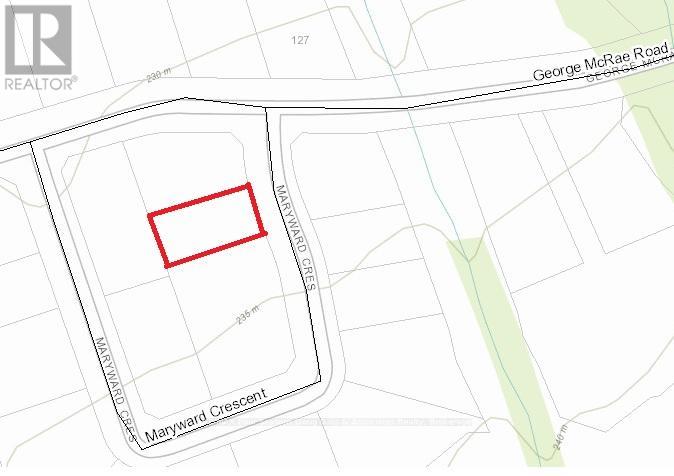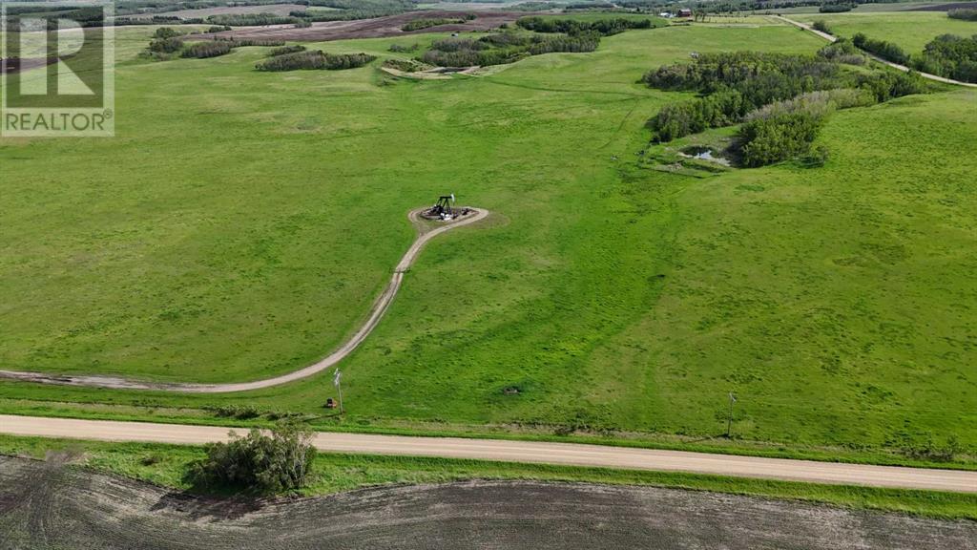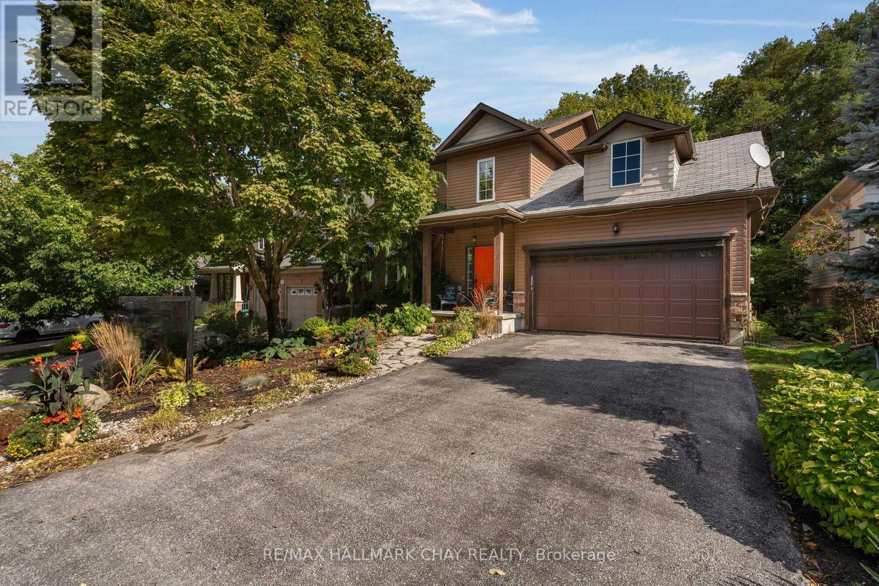228 Clemenger Road
Marmora And Lake, Ontario
Hobby Farm on 80+ Acres | 5 Bed | 2 Bath | Barn | Trails | PondsDiscover the perfect country lifestyle at 228 Clemenger Rd an exceptional hobby farm set on over 80 acres of rolling countryside just outside Marmora. This spacious 5-bedroom, 2-bathroom century home offers over 2,000 sq. ft. of comfortable living space, ideal for families, outdoor enthusiasts, or those seeking privacy and room to roam. The home was built in 1899 but has been modernized to include all of the comforts of present day. Inside, enjoy a bright eat-in kitchen, formal dining room, cozy wood-burning stove, and a main floor library. The home is equipped with forced air heat, central A/C, heat pump and an attached double car garage for added convenience.Step outside to your very own farm retreat featuring a large barn with a full loft, 3 scenic ponds, extensive gardens, 5 years without insecticide or pesticide on fields and a sprawling deck perfect for relaxing or entertaining. Explore ATV and walking trails throughout the property, leading to a secluded hunting cabin nestled in the woods your own private escape.Whether you're starting a small farm, growing your own food, or simply looking for peace and space, this property offers endless opportunities in a stunning natural setting. 5 Minutes to Sam's Place and LCBO! 10 minutes to the Town of Marmora (id:60626)
Keller Williams Community Real Estate
37 Mill Street N
Port Hope, Ontario
Welcome to this stunning three-story historic home nestled in the heart of Port Hope's vibrant downtown core. Boasting breathtaking views of the Ganaraska River, this property perfectly blends classic charm with modern conveniences.Featuring four spacious bedrooms and two and a half beautifully updated bathrooms, this home provides ample space for family living and entertaining guests. The modernized kitchen is a chef's dream, equipped with contemporary appliances and stylish finishes, making it the perfect setting for culinary creations.The open-concept living areas are filled with natural light, highlighting the unique architectural details that give this home its character. With its prime location, youll have easy access to local shops, dining, and recreational activities, all while enjoying the tranquility of riverside living. Dont miss the opportunity to own a piece of history in downtown Historic Port Hope. Schedule your private showing today and discover the perfect blend of elegance and modern comfort! (id:60626)
Bosley Real Estate Ltd.
595 Vineyard Way N Unit# 9
Vernon, British Columbia
Enjoy panoramic lake, valley, and city views from this brand new, upgraded 3-bedroom, 2.5-bathroom half-duplex near The Rise golf course. This home offers over 400 sq ft more finished space than comparable units for added comfort. The main floor features a bright, open-concept layout with 9' ceilings, large windows, and a modern kitchen with upgraded cabinetry, full stone countertops, underhung sinks, microwave wiring, and a large island with bar seating. A premium lighting package adds style, and the living room opens to a covered deck with sweeping views. The primary bedroom includes a walk-thru closet and a luxurious ensuite with heated tile floors, a floating vanity with automatic under-cabinet lighting, a glass shower, and a soaker tub. Also on the main floor are a half bath, laundry room, and access to a double garage wired for EV charging. The walkout lower level offers two more bedrooms, a 4-piece bathroom, a spacious rec room, and a finished theater or flex room of approximately 400 sq ft. There is also a large storage room, utility space, and a covered patio to continue enjoying the view. The basement has hydronic floor piping in place for future use. Built with a high-efficiency furnace, A/C, hot water tank, and a 12"" ICF concrete party wall for privacy. Wiring is also in place for an electric fireplace. This quiet hillside community includes low-maintenance landscaping and snow removal and is just minutes to Okanagan Lake and downtown Vernon. (id:60626)
Oakwyn Realty Okanagan
7 Elizabeth Street
Innisfil, Ontario
Welcome To 7 Elizabeth St. This Charming 3 Bedroom 2 Story Home Is Located In Cookstown.Large Private Concrete Driveway. Detached 1.5 car garage. Professionally painted. Main floor features Vinyl Flooring and Pot Lights Throughout, 3 Piece Bath, Family Room Features A Gas Fireplace And Walkout To A Fully Fenced Resort like Backyard With In-Ground Pool. Deck and Garden Shed. Ready To Move In. Perfect for first time Buyers or Investors. Walking Distance To Schools, Stores And Restaurants. Close To Highway 27,89 And 400. (id:60626)
Real Estate Advisors Inc.
17 Letty Avenue
Brampton, Ontario
Don't Miss This Beautiful Detached 3-Bedroom Home on a Spacious Lot! Features a Legal Basement Apartment (Registered 2nd Dwelling with City of Brampton). Freshly Painted, Upgraded Family-Size Kitchen, Two Washrooms Upstairs, and Well-Maintained Throughout. Wide Driveway & Large Backyard Perfect for Family Gatherings. Ideal Location Close to Parks, Schools, Shopping, and Transit! (id:60626)
Everland Realty Inc.
60 16336 23a Avenue
Surrey, British Columbia
Split Air Conditioner Heat Pump is allowed by strata. Private and quiet Townhouse! Rooftop Patio with Ocean and Mountain View! A lovely home is waiting for your family. On ground floor, 3rd south facing bedroom with a full bathroom surrounded by front yard; Separate living and dining area with ample amounts of natural light on main level, Finishings include Stainless steel Kitchenaid appliances. 2 ensuites spacious bedrooms on upper floor. Enjoy you lifestyle on an additional outdoor living space. Along a quiet street to Edgewood park and Edgewood Elementary. Edgewood Elementary school and Grandview Heights Secondary school catchments. Here is your dream home! (id:60626)
Lehomes Realty Premier
604 - 1200 Don Mills Road
Toronto, Ontario
Fabulous And Rare Split Bedroom Layout In Tridel's Luxury Winfield Terrace Features 1484 Sqft As Per Iguide Measurement, Bright And Open But Separate Living Room + Dining Room Areas, 2 Generously Sized Bedrooms, 2 Full Bathrooms, With Walk In Closet Off Master Ensuite, Green And Expansive Eastern Views Beyond the Treeline, Beautifully Renovated Kitchen With Sun Filled Solarium Eat-In Area, New Flooring Throughout, Ensuite Laundry, 2 Car Parking And 1 Locker, Very Short Walk To Elevator, 24 Hour Security, Party Room, Squash/Racquetball, Outdoor Pool, Billiards, Gym... & More - Very Social Building, Centrally Located, Shops Restaurants, Grocery Store, Movie Theatre at Your Doorstep With Shops on Don Mills Just A Short Walk Away! (id:60626)
RE/MAX Hallmark Realty Ltd.
816 Birch Rd
North Saanich, British Columbia
Prime development opportunity in beautiful Deep Cove, surrounded by an abundance of amenities. Discerned buyers will recognize the value in this well positioned lot, that is ready for construction to begin, with services already to the lot line. Envision your custom dream home on this level ½ acre property with mature trees providing plenty of peace and privacy. Picture a modern architecturally masterful West Coast design, or timeless traditional style – the options are truly endless. Embrace farm to table living, with ample room to add lots of garden beds, green houses & fruit trees to provide fresh produce year round! Or create an oasis with manicured landscaping, water features & custom outdoor living areas to take advantage of the stunning location. Walking distance to the ocean, endless walking trails, farmer’s markets, plenty of dining options, nature parks, marinas, tennis courts and more nearby. This desirable community is well established with many prestigious estates surrounding. This blank canvas is waiting a designer’s touch to commission a luxurious home to join this esteemed area. Travel is made easy with the BC Ferries and Airport a short distance away. Set in North Saanich a largely rural area, rich in agricultural land, rolling hills and shallow valleys – encompassed by water on three sides with the Saanich Inlet on the west, Satellite Channel north and the Haro Strait on the east. Local amenities include exceptional restaurants, prestigious golf courses, numerous marinas, cafes and a recreation centre. Outdoor enthusiasts can spend countless hours exploring the many nature parks, expansive trail systems, beaches and coastline. (id:60626)
Engel & Volkers Vancouver Island
Pt 2 Maryward Crescent
Blue Mountains, Ontario
PEAKS RIDGE Premium Building Lot - Exceptional opportunity to build in the sought-after Peaks Ridge community. This spacious lot offers municipal water and sewer services and is ideally located just off Camperdown Road, adjacent to the renowned Georgian Bay Club. Surrounded by top-tier recreational amenities minutes to skiing, golf, Georgian Bay, Thornbury, and Craigleith. HST is in addition to the purchase price. (id:60626)
RE/MAX Four Seasons Doug Gillis & Associates Realty
On Township Road 431
Rural Ponoka County, Alberta
Here is a chance to own a 161 acres East of Ponoka. This uncut 1/4 has views for miles. With currently $9,500 per year in oil lease revenue this makes this parcel attractive to invest in. Currently in pasture there are a mix of potential uses for this land. Trees and rolling hills with a view as well as an opportunity to cultivate and crop part of it or just build your dream home are all possibilities for the next owner. Take a look and see for yourself and where your imagination takes you. (id:60626)
Exp Realty
181 Gleneagles View
Cochrane, Alberta
Step into luxury at 181 Gleneagles View —You're sure to be impressed as soon as you enter the home and take in the grand entrance with soaring ceilings and the sweeping staircase with wrought iron railings. This thoughtfully designed 4-bedroom, 4-bathroom home is where timeless elegance meets everyday comfort. An open floorplan welcomes you with an abundance of natural light, knock down ceilings with painted borders and exquisite crown molding, you won’t find anywhere else in Cochrane. Check out the design feature of the front living room with the unique ceiling design. This main floor showcases a harmonious mix of hardwood, tile, and carpet, complemented by two elegant gas fireplaces that create a warm and inviting atmosphere. The kitchen is a true standout, featuring off-white, pin-striped cabinetry, sleek quartz countertops, updated stainless steel appliances, a coffee nook, a breakfast bar island with seating, and a walk-through pantry that leads conveniently to the mud room. The dining area over looks the large deck area and great yard space that backs onto green space. The main floor office is great if you have to work from home. On the upper level is the expansive primary suite which offers a serene retreat with its own private den overlooking the green space behind and features a gas fireplace, along with a newly tiled spa-inspired ensuite that includes a relaxing jet tub and separate shower. Two more full bedrooms, another washroom, and all new carpet compete this level. On the lower level you can explore the fully finished family room built for entertaining, featuring a custom-built bar on one side and a separate built-in entertainment unit on the other — perfect for hosting or enjoying cozy nights at home catching a good movie. 1 more bedroom, exercise area and full washroom complete this level. The attached double garage with new epoxy floor, sink and water is a plus. Check out this home before its gone! (id:60626)
Royal LePage Benchmark
11 Oakmont Avenue
Oro-Medonte, Ontario
Stunning home in Horseshoe Valley. Unique features make this one stand out. Lower level has a separate private entrance from garage to a 2 bedroom stunning basement In-Law suite with separate laundry that offers income potential. Garage has been refitted to lounge complete with bar, storage lockers and bug screens on remotes as well as insulated garage doors that make this an amazing 3 season play room. Bar is floating and can be moved for regular car storage use. Back garage door opens up into great outdoor space with trellis patio area with lighting. This two story boasts hardwood flooring on main floor with an open concept kitchen/family room. Gas fireplace with stone surround in family room. Kitchen offers high end stainless steel appliances and a walk-out to upper deck area with storage below. Separate living room that could be easily used as a separate dining room. Primary bedroom with walk-in ensuite. Ensuite offers large walk-in shower and separate soaker tub. Laundry also offered on second floor. Front garden has been landscaped to a low maintenance perennial paradise with walkways. No grass to cut here! This home can easily accommodate a large or blended family with 5 bedrooms on separate floors or work as an in-law or income property as well. **EXTRAS** Great location. Close to ski hills, mountain biking trails, snowmobiling, golf, Horseshoe Resort and Veta Spa. (id:60626)
RE/MAX Hallmark Chay Realty



