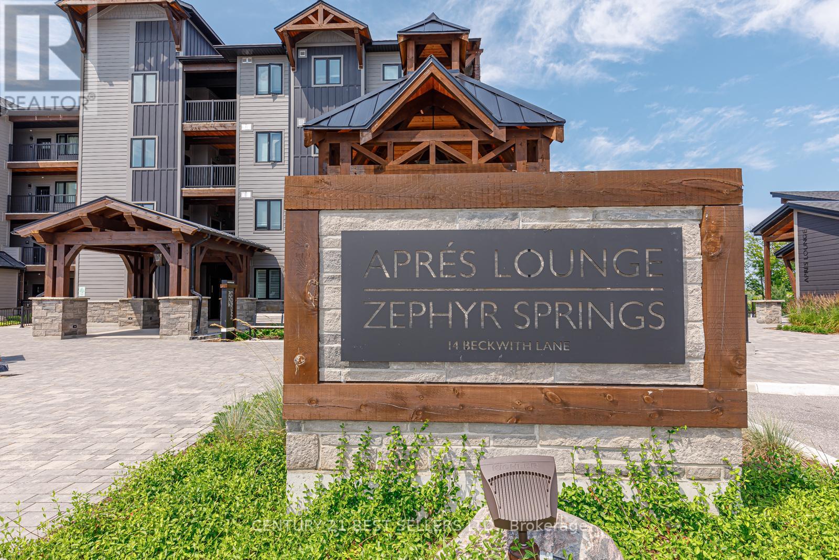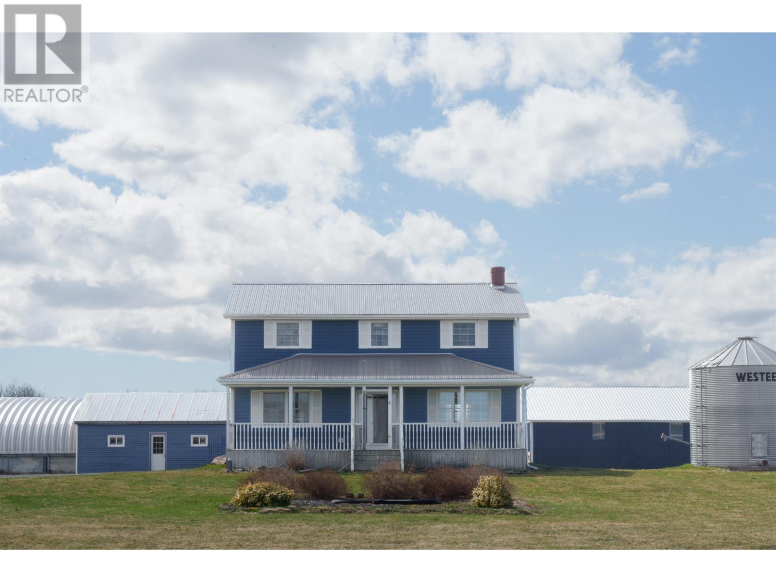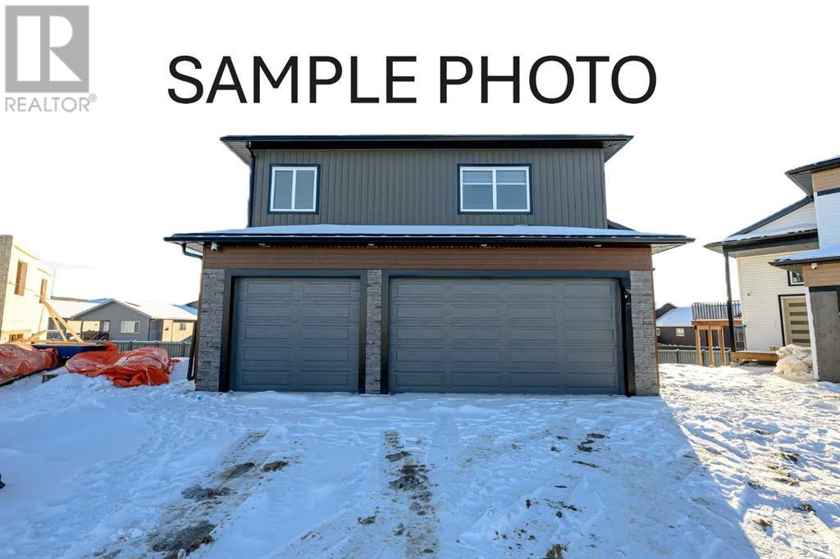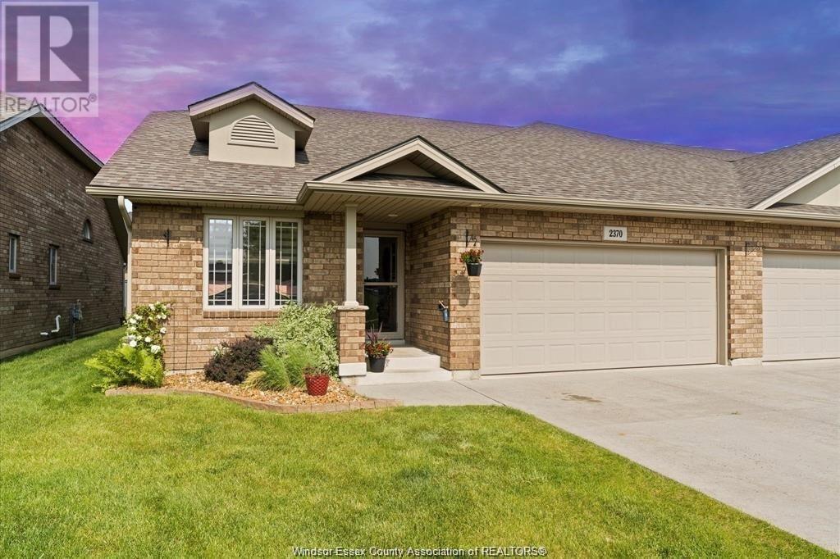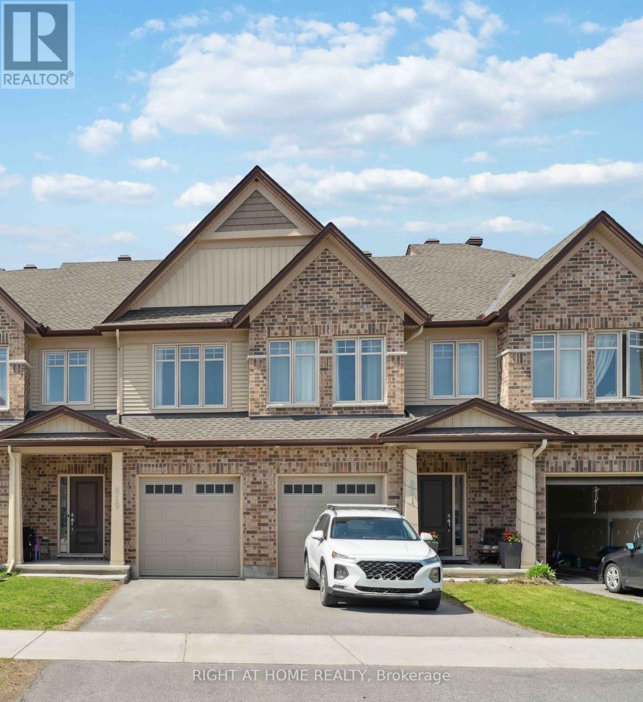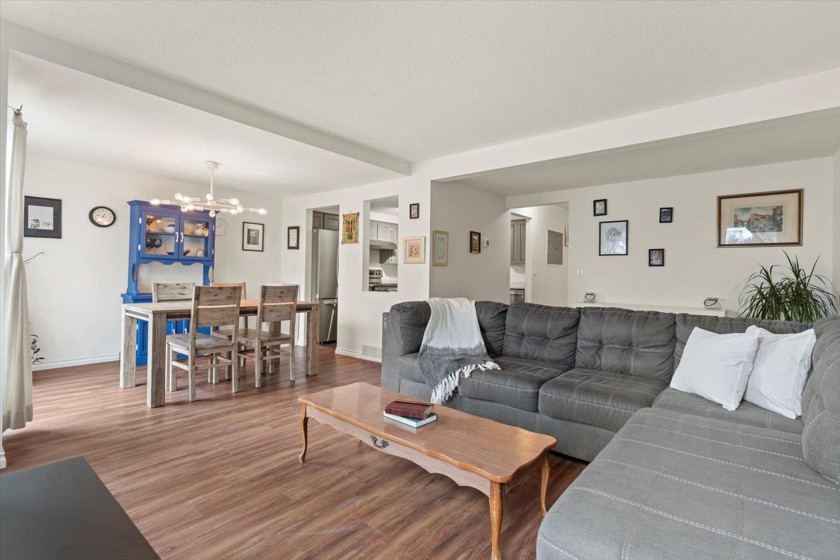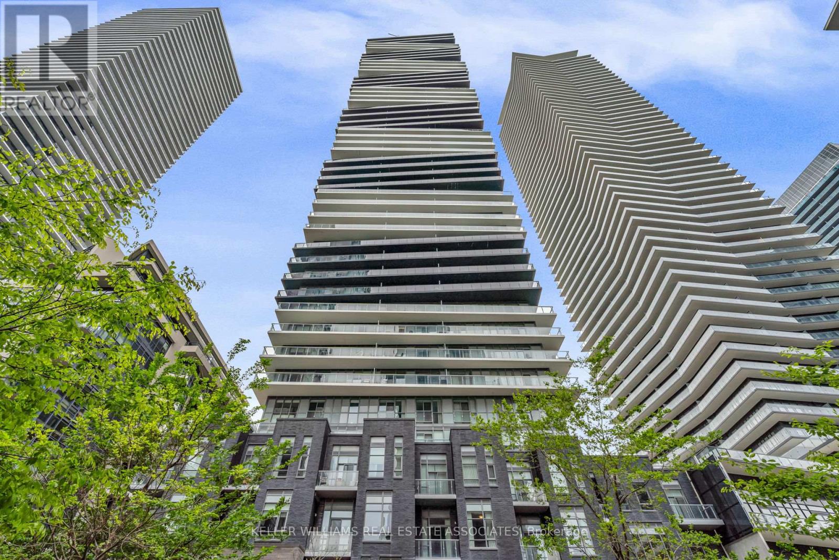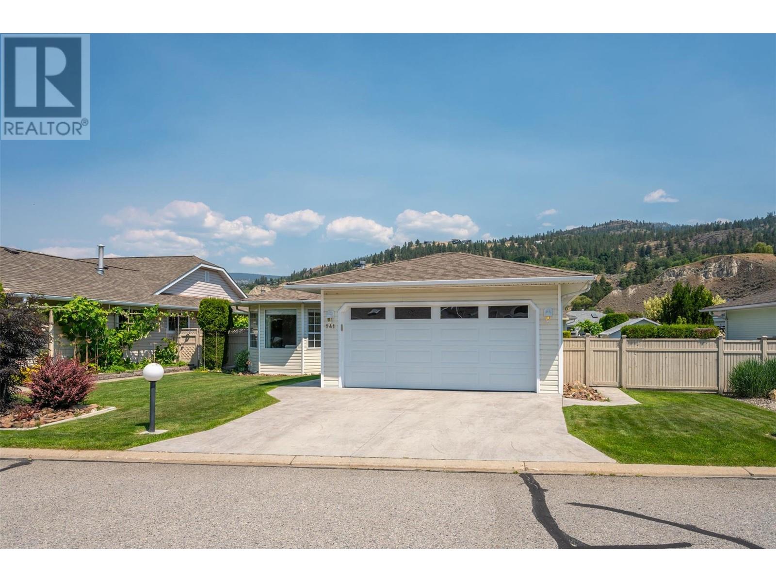716 - 10 Gatineau Drive
Vaughan, Ontario
Discover The Luxurious "D'or" By Fernbrook Homes, A Boutique-Style Condo Located In The Prestigious Thornhill Neighborhood. This Unit Features Two Bedrooms, Two Full Bathrooms, And One Parking Space. The Open-Concept Design Boasts High-End Finishes And A Spacious Balcony. Amazing Building Amenities: 24-Hr Concierge, Guest Suites, Party Room, Steam Room/Hot Tub, Indoor Pool, Fitness/Gym, Yoga Studio, Outdoor BBQ. The Area Offers Top-Rated Schools, Places Of Worship, Shopping, Entertainment, Dining, Recreation Centers, Golf Courses, And Walmart. Take A Short Walk To Promenade Mall, Parks, And Trails. (id:60626)
Sutton Group-Admiral Realty Inc.
205 - 16 Beckwith Lane
Blue Mountains, Ontario
This Exclusive community is set on ten acres in the centre of natures four-season playground, slope side at Blue Mountain.Georgian Ridge Building has exciting activities just outside your windows and a serene private water-spa with hot and coldpools and sauna onsite, Mountain House is everything you want in chalet living, without the maintenance.This 2 Bed unit will sleep a large family & is only a 20 min walk to the Blue Mountain Village! (id:60626)
Century 21 Best Sellers Ltd.
310 202 Lebleu Street
Coquitlam, British Columbia
Welcome to this bright and modern 1-bed + junior suite condo in Maillardville, Coquitlam! Just minutes from IKEA, Hwy 1, and Braid SkyTrain, this home offers exceptional convenience. Features include an open layout, sleek kitchen with quartz counters and stainless steel appliances, updated laminate flooring, and large windows. The junior suite is ideal as a home office, guest room, or nursery. Enjoy a private balcony, 4-piece bath, in-suite laundry, 1 parking, locker, gym, and amenities room. Pet-friendly and rentals allowed. Steps to shops, dining, and parks! (id:60626)
Selmak Realty Limited
386 Windon Road
Green Meadows, Prince Edward Island
386 Windon Road is an ideal location for a hobby farm, horse farm with riding stables or a family wanting some extra space and privacy. With 28 acres, approximately 12.8 clear and 15.2 acres wooded, a 40x120 pole barn, a 40X95 Pole barn, a 50 x 116 Quonset barn, a 34x34 shed, 3 small silos and a 2 storey - 4 bedroom, 1 bath home is the ideal location for a young family who loves the outdoors and working with animals. The home exudes quality workmanship with a large oak kitchen and beautiful hardwood floors on the main level and up the lovely staircase. The main level has a good-sized mudroom where you enter the home. From the mudroom you enter the large kitchen which opens to a lovely dining room and then onto a massive living room with glistening hardwood floors. Off the living room is a large laundry room. As you climb the beautiful oak stairs you arrive at a large 2nd landing from which you access 4 bedrooms and the upstairs bath. The home is well kept with vinyl windows throughout. The basement is concrete with loads of room to store firewood for the combination wood/oil furnace. This is a perfect location to grow your own vegetables and cut your own wood to save money on your living costs. The barns could make a great location for your private riding stable and then make some trails through the woods to entertain your guests. If you love nature, here is your opportunity! (id:60626)
RE/MAX Charlottetown Realty
13021 104b Street
Grande Prairie, Alberta
Welcome to this newly constructed, modified bi-level home located in the sought-after Royal Oaks neighborhood. This residence offers a perfect combination of elegance, functionality, and space. The upper level features a grand master suite with a massive walk-in closet and an exquisite 5-piece ensuite. Two additional bedrooms, each with their own private ensuite, ensure comfort and privacy for family or guests. Large windows illuminate the spacious living room, complete with a stylish feature fireplace. The open-concept dining area flows seamlessly into the gourmet kitchen, which is highlighted by quartz countertops, sleek cabinetry, and premium finishes. The fully finished walk-out basement is a legal suite, offering two large bedrooms, a spacious living room, and a fully equipped kitchen—ideal for extended family or potential rental income. Additional highlights include a triple-car garage, built-in security system, and integrated speakers throughout the main floor for a modern lifestyle. Nestled in a quiet cul-de-sac, this home provides both tranquility and convenience. (id:60626)
Grassroots Realty Group Ltd.
2370 Cypress Avenue
Windsor, Ontario
Don’t miss this exceptional all-brick end-unit townhome in one of East Riverside’s most desirable areas, just steps from parks, scenic walking trails, transit. This rare 2+2-bedroom spacious layout offers nearly 1,500 sq ft of beautifully finished space on the main floor, plus a finished lower level and an insulated and heated two-car garage with ceiling storage and an ultra-quiet opener. The inviting interior features vaulted ceilings, an open concept living/dining area, and a stylish kitchen with breakfast bar. The primary bedroom includes two closets (one walk-in) and a private ensuite, with main floor laundry adding extra convenience. The professionally finished lower level includes two oversized bedrooms, a large family room, custom storage, and rough-in plumbing for a third bathroom. Step outside to your private backyard retreat, complete with a private gazebo, a six-person spa, outdoor shower, and fenced yard. Low maintenance living with a $85/month fee that covers lawn care, snow removal, and a sprinkler system. Move-in ready with a flexible closing date available. Taking offers as they come. (id:60626)
Royal LePage Binder Real Estate
819 Miikana Road
Ottawa, Ontario
Nestled in the sought-after Findlay Creek community, 819 Miikana Rd is a Tartan Pearl 1,920 sq ft townhome that offers the perfect blend of modern elegance and thoughtful design. The ground floor boasts a spacious open-concept layout, with an *bonus family room*. This stunning home features premium finishes, large windows that flood the space with natural light, and a chef-inspired kitchen with quartz countertops. The *oversized primary suite* is a true retreat, with a luxurious ensuite and ample closet space. Well sized 2nd and 3rd bedroom, with a shared bathroom & linen closets. The basement is lit with natural sunlight from *ceiling height rear windows*. The bsaement recreation room has a *bonus fireplace*. With convenient access to parks, schools, shopping, and dining, this townhome delivers both comfort and convenience in a vibrant neighborhood. A must-see for anyone seeking warmth living in a prime location! (id:60626)
Right At Home Realty
2 33951 Marshall Road
Abbotsford, British Columbia
Spacious, centrally located 2-storey w/basement home offers excellent access to amenities, hwys, hospital, & university all minutes away. Many updates over the years including new windows, blinds, flooring, bathrooms, kitchen counters, furnace, lighting, washer/dryer. The most recent updates include fresh paint, built-in vacuum, laminate flooring downstairs, stainless steel kitchen appliances, a large coffee bar w/extra storage and a stunning butcher block countertop. The bright floor plan features 3 large bedrooms & 2 full baths upstairs; the main floor is ideal for entertaining with a foyer, kitchen, dining/living area, & powder room leading to a sun deck and manicured yard. Downstairs adds laundry, storage, flex room, and a 4th bedroom. 2 parking spaces available & storage in carport! (id:60626)
Advantage Property Management
1504 - 56 Annie Craig Drive
Toronto, Ontario
Life is better by the lake and this bright corner unit at Lago proves it. With southwest exposure, floor-to-ceiling windows, and a large wraparound balcony, you'll enjoy sunshine and water views all day long. Inside: 775 sq ft of functional space with 2 bedrooms, a separate den, and open-concept living/dining with 9-ft ceilings and engineered hardwood throughout. The kitchen features granite counters, a centre island, and stainless steel appliances. Freshly painted and move-in ready. Includes 1 underground parking spot and 1 locker. Walk to the lake, parks, shops, transit, and restaurants. Easy highway access. Resort-style amenities in a well-managed building. (id:60626)
Royal LePage Real Estate Associates
B602 8447 202 Street
Langley, British Columbia
PENTHOUSE 2 Bedroom, 2 bath + den with 11' ceiling and A/C in every room! Bright west facing unit with 200 sq ft sundeck-enjoy sunsets, mountain views, wine & good company. Kitchen has gas range, island & plenty of storage. Den with barn door works as office, nursery or storage. Primary bedroom fits king bed, has W/I closet & dbl vanity ensuite (4 piece). 2nd bedroom is separated for privacy with large closet. Amenities include top-tier gym, games room with ping pong & WFH desk space. Just 1 block to Carvolth Exchange, Hwy 1 access & Shops at Thunderbird Centre in Walnut Grove. Book your showing today! **Open house for Sunday July 20th has been cancelled** (id:60626)
Stonehaus Realty Corp.
104 Brightoncrest Terrace Se
Calgary, Alberta
Welcome to 104 Brightoncrest Terrace SE – A Spacious and Stylish Home in the Heart of New BrightonThis beautifully updated 2-storey home offers the perfect blend of space, comfort, and modern finishes in one of Calgary’s most popular southeast communities. With over 2,100 sq ft of thoughtfully designed living space, 3 bedrooms, 2.5 bathrooms, and a versatile layout, this property is ideal for families and professionals alike.Step inside to discover a bright and open main floor, highlighted by a large front family room with expansive windows that flood the space with natural light. A cozy gas fireplace adds a warm, inviting touch—perfect for relaxing evenings at home. The kitchen is a true standout, featuring granite countertops, a large central island, stainless steel appliances including a brand-new electric stove, dishwasher, and microwave hood fan, and ample cabinetry for storage and meal prep. Whether you’re cooking for the family or entertaining guests, this space delivers both style and function.Just off the main living area, a dedicated flex room provides the ideal space for a home office, study area, or kids’ playroom—offering quiet separation from the main activity of the home.Upstairs, the expansive bonus room offers a second living area that’s perfect for movie nights, gaming, or a family retreat. Pre-wired for surround sound, this versatile space is ideal for a full home theatre setup—making it the ultimate spot to unwind and enjoy your favorite entertainment in cinematic style. The large primary suite features a walk-in closet and a spacious 5-piece ensuite complete with a deep soaker tub, separate standing shower, and dual vanities. Two additional bedrooms, a full 4-piece main bathroom, and a convenient upper-floor laundry room complete the second level.Recent upgrades include brand-new carpet and luxury vinyl flooring, fresh paint throughout, and new window coverings—making this home truly move-in ready.Outside, enjoy summer evenings on th e expansive back deck, with plenty of room for outdoor dining and lounging. The large, fully fenced backyard provides space for kids, pets, or future landscaping dreams. The attached double garage offers secure parking and additional storage.Located within walking distance to parks, playgrounds, schools, and the New Brighton Club (offering year-round recreation including a splash park, skating rink, tennis, and more), plus easy access to shopping, restaurants, transit, and major roadways—this home offers exceptional value in a family-friendly location.Don’t miss your opportunity to own this updated and spacious home in one of Calgary’s most welcoming communities—book your private showing today! (id:60626)
Exp Realty
3400 Wilson Street Unit# 141
Penticton, British Columbia
Discover incredible value in this freshly priced home, located in The Springs – one of Penticton’s most desirable 55+ gated communities! Just a short walk from Skaha Lake, scenic parks, shopping, and dining, this 1,256 sq. ft. home offers a functional layout and is brimming with potential. Step into a bright, welcoming living room with a beautiful bay window and cozy gas fireplace – perfect for relaxing or entertaining. The well-appointed kitchen offers plenty of storage and connects seamlessly to a cheerful dining space. Featuring two generous bedrooms and two full bathrooms, the home also includes a primary suite with sliding doors leading to the patio – your private outdoor retreat. The fully fenced backyard, bordered by mature hedges, provides peace and privacy. Additional key features include: Double-car garage, Crawl space for extra storage, Covered patio for year-round enjoyment, Probate has been granted. This home is the perfect canvas for your renovation ideas – move in now and update at your own pace to create a space that’s uniquely yours! Enjoy all the perks of life in The Springs, including RV parking (just $10/month) and the Friendship Centre Clubhouse with a games room, kitchen, library, gathering areas, and a patio with BBQs overlooking a tranquil water feature. Low bare land strata fee: only $75/month Pet-friendly (1 dog or 1 cat) Don’t miss this incredible opportunity - schedule your private showing today! (id:60626)
Coldwell Banker Horizon Realty


