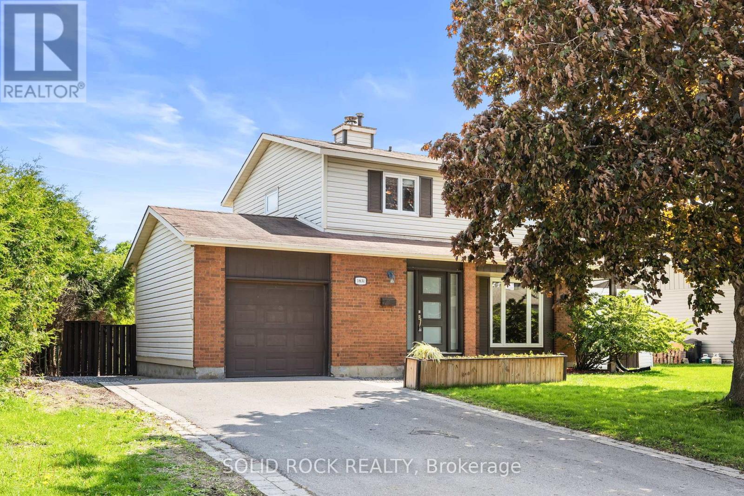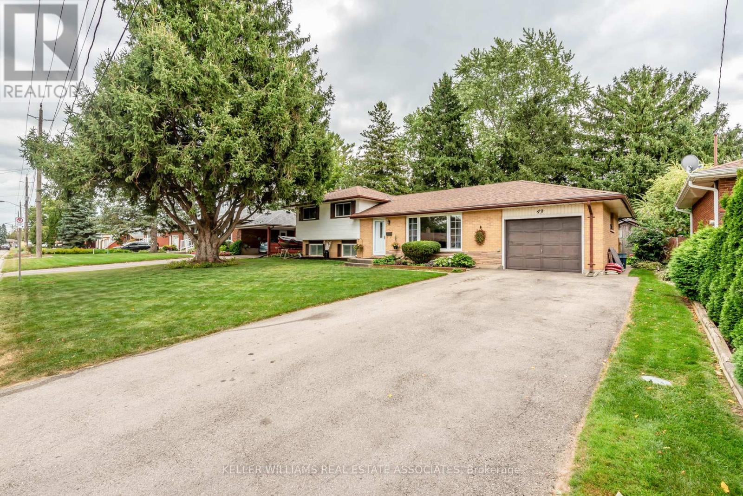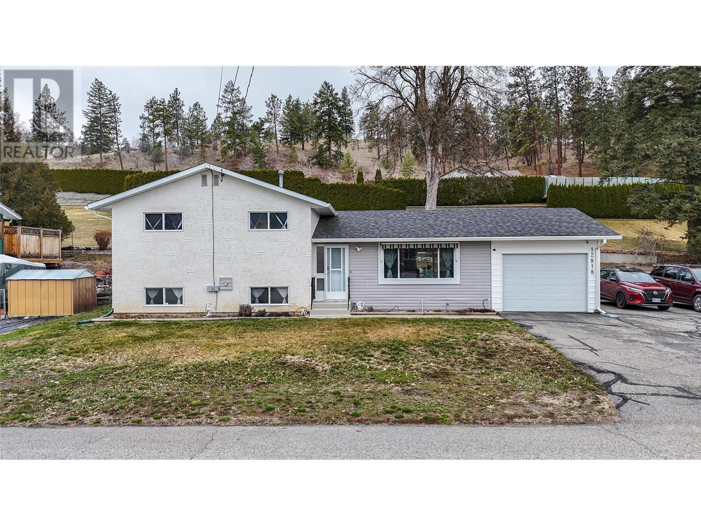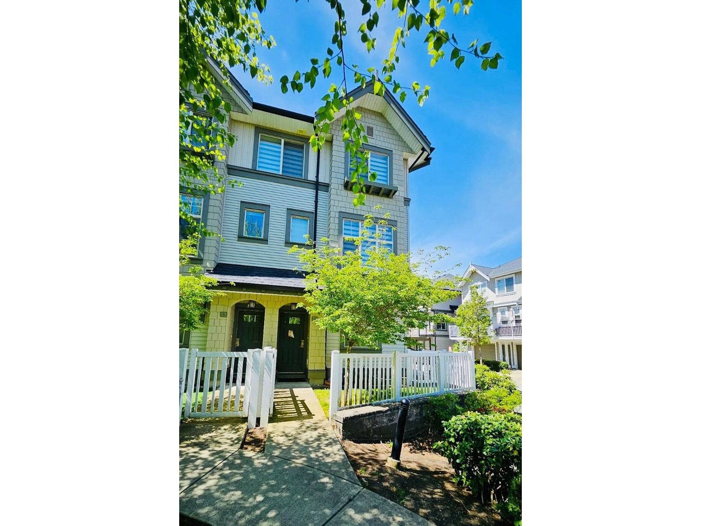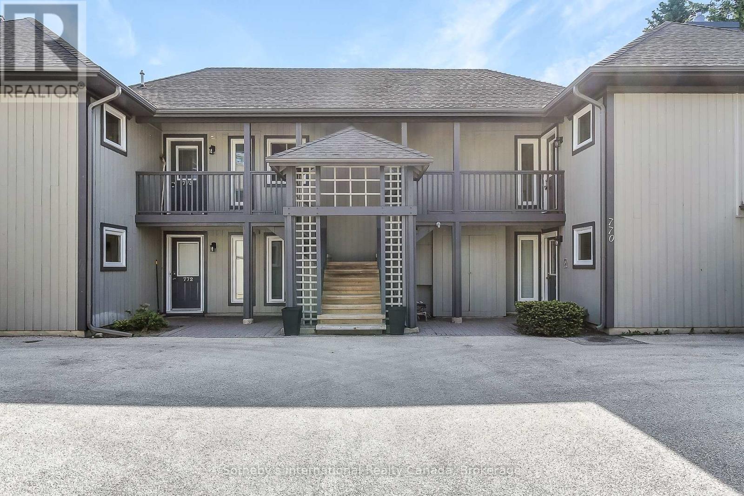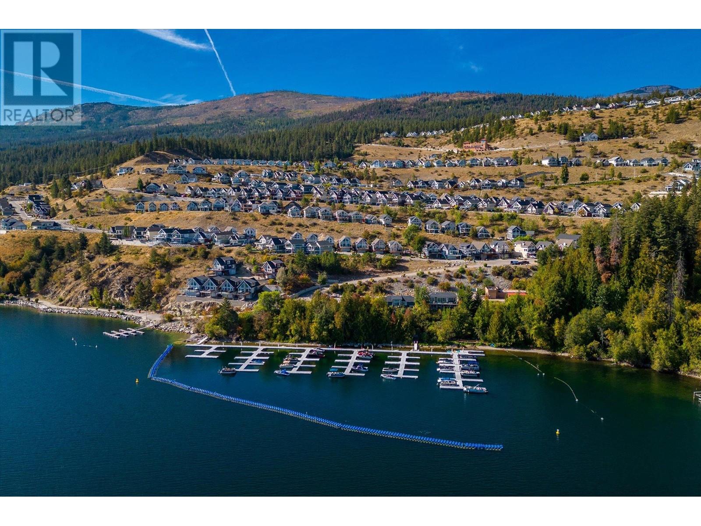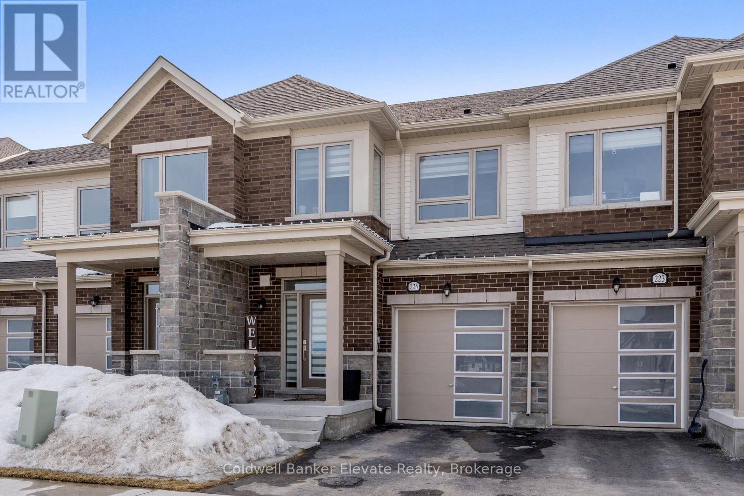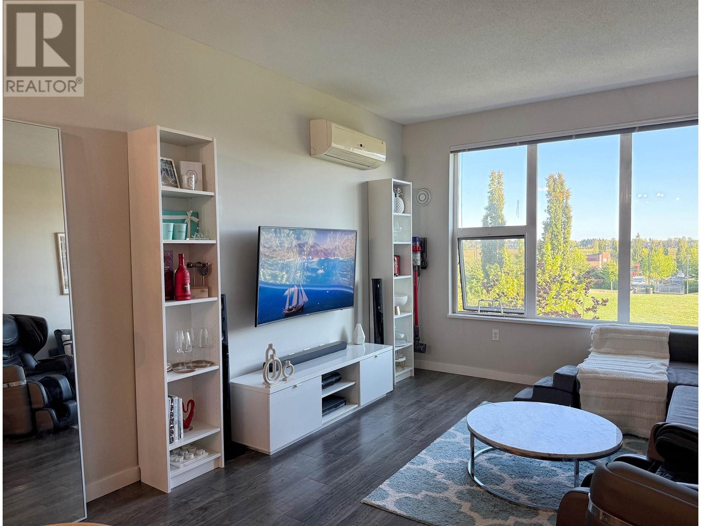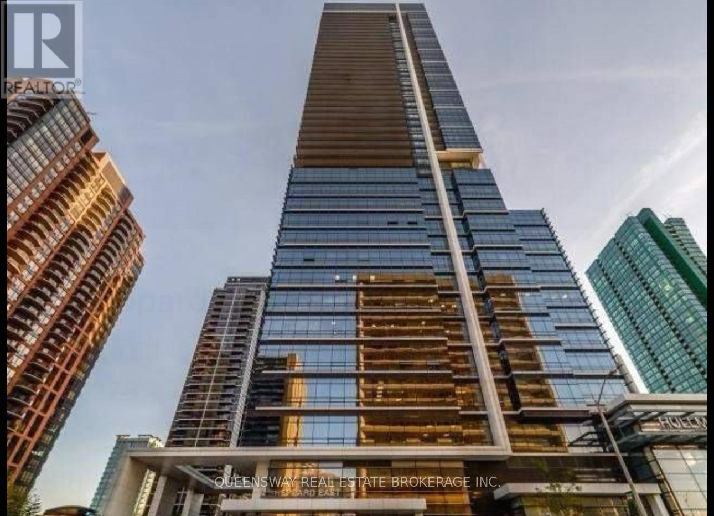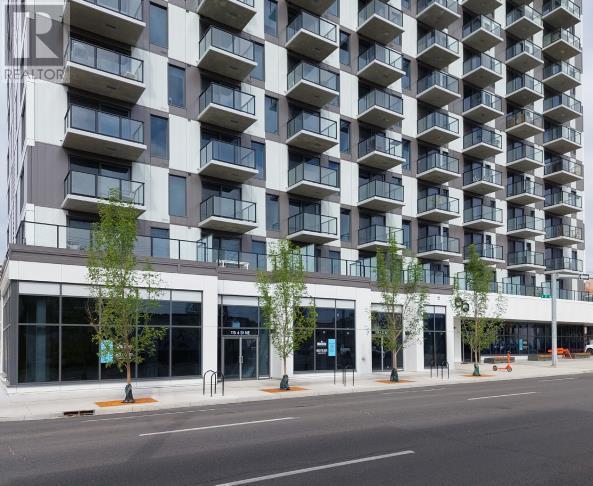1631 Charbonneau Street
Ottawa, Ontario
FRESHLY PAINTED, Welcome to 1631 Charbonneau St. A great family home situated on a large lot in a well stablished neighbourhood, close to schools & parks. This 3 bed. 3 bath home has been well cared and has many upgrades. Welcoming spacious entrance leads to a large liv. room with hardwood floors, large windows bring much sunlight + beautiful views. Upgraded kitchen plenty of cabinets, SS kitchen appliances. Exit the kitchen patio doors to a huge deck perfect spot for your morning coffee or evening wine, 2nd floor has primary bedroom w/ensuite and his/her closets, 2 other generous sized bedroom + 3 modern 3 pc bath. Finished basement, family room with wood fireplace and laminate flooring, den/office room + laundry room Huge driveway with room for 5 vehicles. WONDERFUL NEIGHBOURHOOD, CLOSE TO ALL AMENITIES, PARKS, RESTAURANTS, SCHOOLS, SHOPPING CENTER AND TRANSIT SYSTEM (id:60626)
Solid Rock Realty
43 Kensington Avenue
Brantford, Ontario
JUST REDUCED!! AMAZING PRICE FOR PREMIUM LOCATION - LIKE NO OTHER. LIVE IN THE GRETZKY FAMILY NEIGHBOURHOOD, GREENBRIER ONE OF THE MOST DESIREABLE AREAS IN BRANFORD. MOVE IN READY, THIS BEAUTIFUL HOME WITH A LARGE LOT 70X113 HAS GREAT POTENTIAL. THE 3 LEVEL SIDE SPLIT HAS A LARGE LOWER LEVEL, WITH ABOVE GRADE WINDOWS WITH WALKUP TO BACKYARD - PERFECT RECREATION ROOM WITH SPACE FOR ADDITIONAL WASHROOM. OPEN CONCEPT LIVING AND DINING ROOM "L" SHAPE WITH LARGE PICTURE WINDOW - STRIP HARDWOOD FLOORING THROUGHOUT. KITCHEN HAS ACCESS TO LARGE WOODEN DECK, NEW STAINLESS STEEL APPLIANCES,LOTS OF COUNTER SPACE, WOOD CABINETS, WINDOW ABOVE DOUBLE SINK OVERLOOKING LARGE BACKYARD LINED WITH PERENNIAL FLOWER BEDS. MAIN FLOOR FEATURES 2PC POWDER ROOM. YOU WILL LOVE THE LARGE WOOD DECK WITH PERGOLA PERFECT FOR ENTERTAINING. UPPER LEVEL HAS 3 SPACIOUS BEDROOMS, 4 PC ENSUITE BATH WITH TUB, LARGE SINK. LOVELY CURB APPEAL LARGE SPRAWLING LAWN, WITH LONG DOUBLE DRIVEWAY FOR 4 CARS. THE ATTACHED GARAGE HAS ACCESS TO BACKYARD AND HAS 200 AMP SERVICE, PERFECT FOR WORKSHOP. MANY SCHOOLS NEAR BY, SHOPPING, RESTAURNTS, AND EASY ACCESS TO THE HIWAY. JUST MOVE IN WON'T DISAPPOINT. (id:60626)
Royal LePage Real Estate Associates
12818 Reynolds Avenue
Summerland, British Columbia
Great home, in a good neighbourhood on a quiet street. This split-level residence features three bedrooms and two bathrooms. The interior retains much of its original charm, comprising a living room, dining room, kitchen, entry, and laundry area on the main floor. The upper-level hosts three bedrooms and a four-piece bathroom. The lower level includes a spacious family room, storage/utility area, a three-piece bathroom, and access to the crawl space. The private backyard is ideal for outdoor activities, boasting multi-level decks with two automatic awnings, a grass area, a garden area, all enclosed by chain-link fencing with underground irrigation, Shed for all the garden tools. Additional amenities include ample parking space for guests or an RV and an attached single-car garage with an automatic door. The property is conveniently located within walking distance to downtown, schools, and offers stunning views of Giants Head Mountain. The home is well-maintained and has undergone numerous updates, including a furnace, hot water tank, windows, and roof, paint, vinyl plank flooring. Call today to view. All measurements are approximate. (id:60626)
RE/MAX Orchard Country
52 31098 Westridge Place
Abbotsford, British Columbia
Corner Unit. Great opportunity in Hartwell at Westridge! This 3bed, 2 bath open concept townhouse has many custom features. This Townhome offers Kitchen, Living / Family area on Main floor. 3 bedrooms above level. Meticulously maintained, this clean townhome comes with your own fenced yard, perfect for kids and 2 pets. 2 covered parking spots in the tandem garage, plus street parking if needed! Rentals allowed; this is a great buy for first time buyers, investors or anyone looking for great value. The clubhouse features a full gym, fitness centre, hot tub, pool, theatre room, pet wash, floor hockey rink and MORE!! Central location with easy access to schools, shopping and transportation. #1 HWY less than 5 minutes away. Measurements are approx. from the seller and BC assessment. This 3bed, 2 bath townhouse Located in growing West Abbotsford Neighborhood, Hartwell in minutes away from Gym, Highstreet Mall, all levels of Schools, Recreation and other amenities. Open house May 25 ( SUN)FROM 2-4 PM, 2025 (id:60626)
Save Max Westcoast Realty Inc.
771 Johnston Park Avenue
Collingwood, Ontario
Highly desirable "Aster" floor plan located on 2nd floor of a 2 storey building in the waterfront community of amenity rich Lighthouse Point. This spacious 2 bedroom corner suite has a huge deck (approx 500 sq ft) & generous detached garage. May 2023 updates includes fresh paint throughout, new sink/vanities, & toilets, painted kitchen cabinetry & fireplace servicing. Prior improvements include laminate flooring & new carpet (2022), composite decking (2015), stainless appl (2021) in kitchen. Other features are Hunter Douglas blinds throughout, gas BBQ hook up on deck, & built-in closet shelving. The large king-sized Primary Bedroom has expansive windows w/juliet balcony & generous ensuite. The guest bedroom can easily fit a king or double set of bunk beds allowing for plenty of sleeping configurations. Surrounded by large trees for privacy, this is fabulous as a weekend retreat or as a full time residence. Enjoy all the on-site amenities including 2 private beaches, 9 tennis courts (inc. pickleball), 2 outdoor pools, private marina, over 2 km of waterfront walking trails along Georgian Bay, and a huge recreation centre with indoor pool, hot tubs, sauna, party room, fitness room, children's games room, and more! Book your showing today and start enjoying life in highly sought after Lighthouse Point. (id:60626)
Sotheby's International Realty Canada
6956 Terazona Loop Unit# 410
Kelowna, British Columbia
LUXURY COTTAGE LIVING OFFERED AT LA CASA RESORT. There are so many reasons to purchase here including: 1) 2017 built 3 storey cottage presenting 1600sqft of livable space, 3 bedrooms, 2 full bathrooms. 2)Step into your very own boot room with interior access to an oversized double car garage to accommodate 2 vehicles plus a small car. 3) Enjoy seamless outdoor living with 3 sundecks for every time of the day. 3)Main level is completed with 2 regular bedrooms, 22 foot vaulted ceilings, gas fireplace, elegant kitchen featuring a newer fridge and microwave. 4) Upper level, is the primary retreat boasting 13 foot vaulted ceilings, dual vanity sinks, laundry, family room and outdoor raised garden beds with drip irrigation. 5)NO SPEC TAX AND AIRBNB / SHORT TERM RENTALS allowed making it a GREAT INVESTMENT / VACATION PROPERTY OPPORTUNITY 6) La Casa is amenity rich featuring 100 slip Marina, 2 outdoor pools, 3 hot tubs, 3 Aqua parks, 2 tennis courts, pickleball and volleyball, fire pits, dog beach, owner's lounge, gym, playground, restaurant, and grocery/liquor store. This is the ultimate OKANAGAN PLAYGROUND with hiking, endless trails, snowmobiling, side x side adventures, and tranquility of nature (id:60626)
Royal LePage Kelowna
225 Farley Road
Centre Wellington, Ontario
This newly upgraded 3-bedroom townhome showcases a spacious open-concept layout, seamlessly blending style, comfort, and family-friendly living. Located in a highly sought-after neighbourhood, its just a short walk to a brand-new school, parks, and scenic trails- perfect for families who value both convenience and a strong sense of community.Step inside, and you will find the beautifully designed kitchen at the heart of the home. With a large centre island complete with a sink, ample storage, and modern finishes, it is an ideal space for preparing family meals and entertaining guests. Adjacent to the kitchen, the formal dining room offers an elegant setting for dinner parties or special gatherings. The inviting living room, highlighted by a cozy gas fireplace, creates a warm and welcoming space for relaxation and family time.Throughout the home, stylish blinds add an extra touch of sophistication and privacy, complementing the thoughtful upgrades found in every room. Upstairs, the expansive primary suite is a true retreat, offering a peaceful escape at the end of the day. It boasts a generous walk-in closet and a luxurious ensuite featuring double sinks, a walk-in shower, and a deep soaker tub- perfect for unwinding after a busy day.Move-in ready and brimming with high-end upgrades, this exceptional home provides the ideal setting for the next chapter of your family's life. Do not miss out on the opportunity to make it yours! (id:60626)
Coldwell Banker Fieldstone Realty
303 9399 Alexandra Road
Richmond, British Columbia
Alexandra Court by Polygon that feels like new. Optimal south facing and unobstructed park view 2-bedroom, 2-bathroom. Carefully maintained and lived in by owners only. Rare 2 side by side parking stalls and large storage locker. Air conditioned interiors, over-height 9´ ceilings, high quality craftsmanship with integrated stainless steel appliances. Residents get exclusive access to 12,000 sq.ft. resort style club house, featuring outdoor pool with hot tub, fully equipped gym, basketball/badminton court. Guest suite $100/night. Steps away from Walmart, restaurants, banking, schools, and Canada´s largest supercharger. Open house: Sun Aug 3, 2-4PM. (id:60626)
Srs Panorama Realty
3624 - 5 Sheppard Avenue E
Toronto, Ontario
Welcome To Offer Anytime! *Ready To Move In!!! Breathtaking Unobstructed East/South View!! Luxurious Living In Tridel Built Hullmark Centre.Direct Access Yonge And Sheppard-Subway, 9' High Ceiling, Min To Access Highway 401, Min To Walk Many Stylish Restaurants, Cafe, Bank, The Shopping Centre And Whole Foods Store,L.A. Fitness,T.T.C., Library Etc. ***Must See!! **Location! *Location!! (id:60626)
Meta Realty Inc.
Howe Acres
Snipe Lake Rm No. 259, Saskatchewan
Welcome to Howe Acres showcasing stunning renovations and creative use of old and new! This large family home boasts 6 bedrooms & 4 bathrooms. Significant storage space, entertaining space, attached double heated garage & a mudroom every acreage should have! Back deck is spacious with room for the whole family and some friends! Yard consists of useful outbuildings like a quonset, shop and older garage plus plenty of space in the 20 acres if you have some horses to accommodate. A short drive to the lovely town of Eston with all amenities you could want and a hop, skip & jump to the beautiful Eston Riverside Regional Park! It's the perfect location to everything you'd need plus a view of the Land of The Living Skies for miles! Directions: 6 miles south of Eston on highway 30, 1 mile east, 1 mile south. First yard on west side of road. (id:60626)
RE/MAX Of Swift Current
102, 151 4 Street Ne
Calgary, Alberta
Click brochure link for more information** Situated on the border of the highly desirable communities of Crescent Heights and Bridgeland, positioned at the base of a completely sold-out 220-unit residential condominium project. The opportunity presents phenomenal main floor presence to 4th Street NE with high-profile end caps maximizing light and exposure, fronting 1st Avenue NE and Marsh Road NE respectively. Immediately adjacent to a well-established commercial and residential node of medium to high-density residential, award-winning restaurants, and popular retail services. (id:60626)
Honestdoor Inc.
607 2982 Burlington Drive
Coquitlam, British Columbia
The Edgemont - BOSA's master planned community at Westwood Village! The most popular NE corner unit with mountain view. Spacious and well maintained 2 bedroom plus workstation, 2 bathrooms. The gourmet kitchen features stainless steel appliances, gas cooktop and granite countertops. Living room with cozy fireplace. Pets & rental welcome. 1 parking 1 locker included. Guest room, GYM, Banquet room, garden and underground visitor parking. Walking distance to Skytrain, Coquitlam Centre, Lafarge Lake and Schools. (id:60626)
Sutton Group-West Coast Realty

