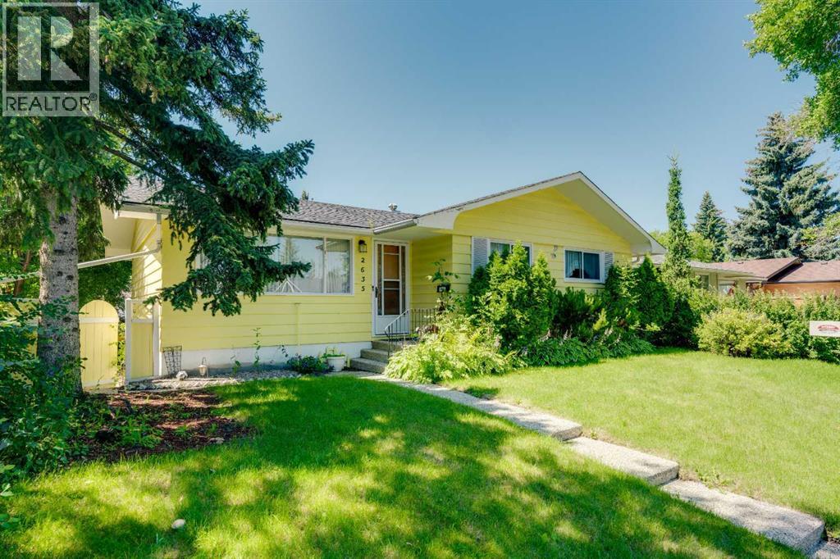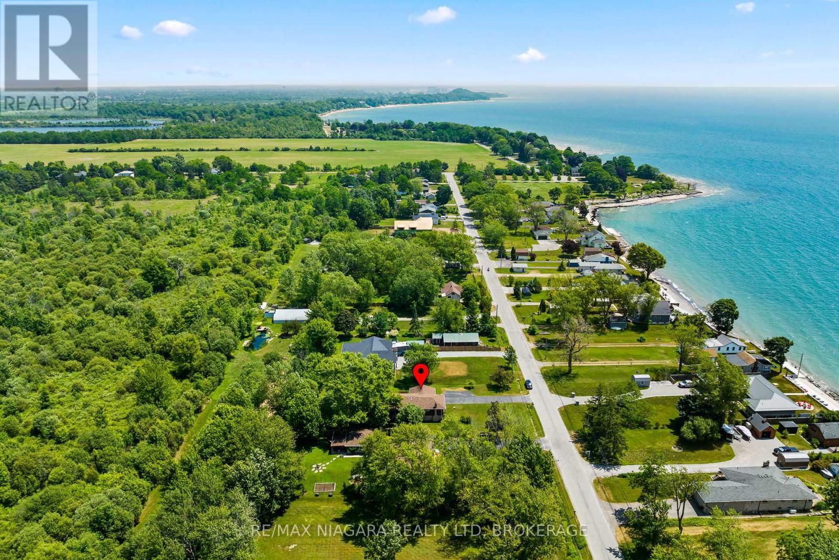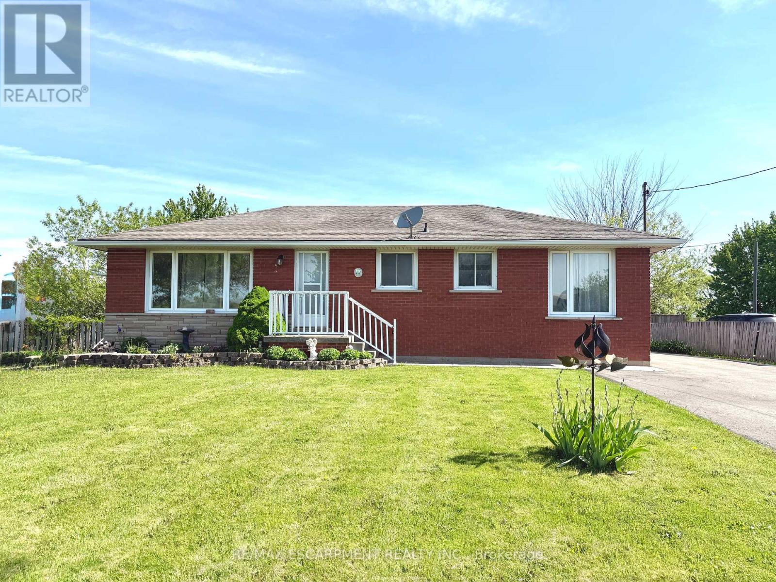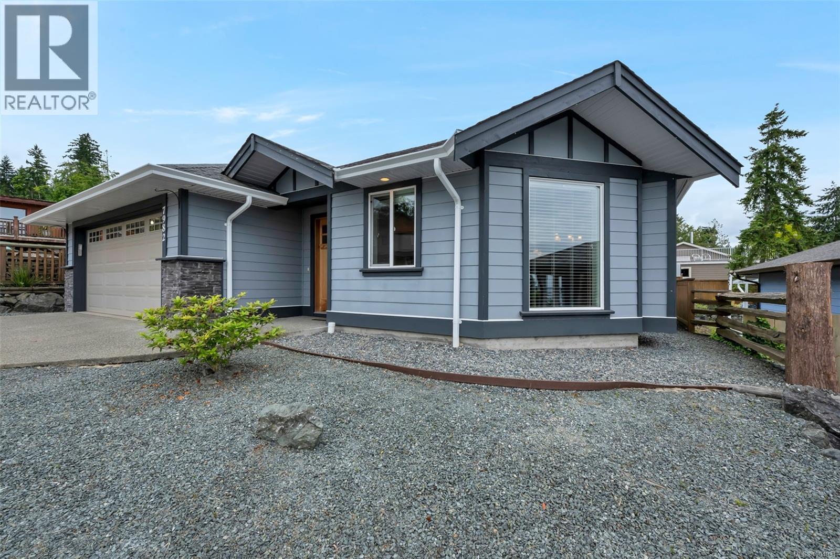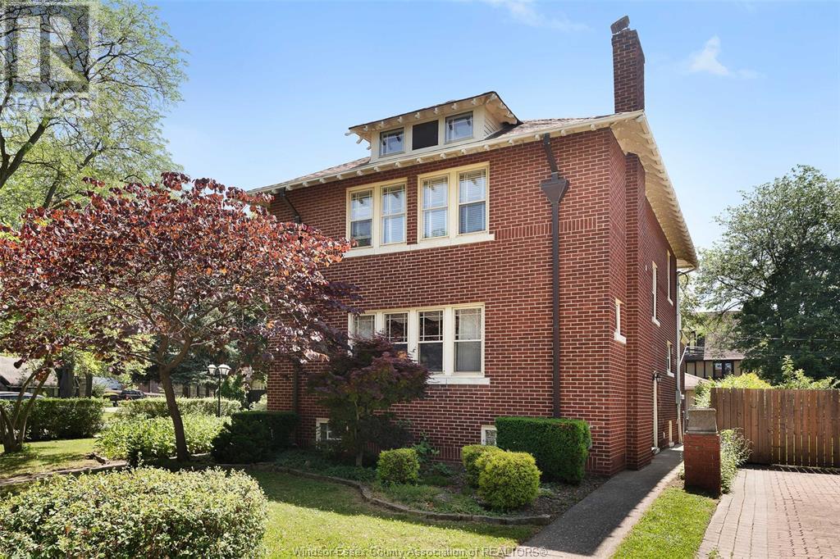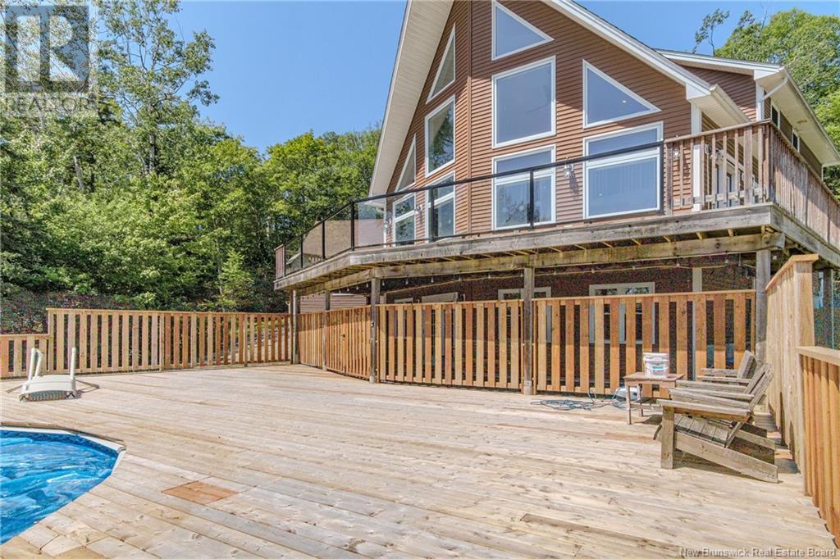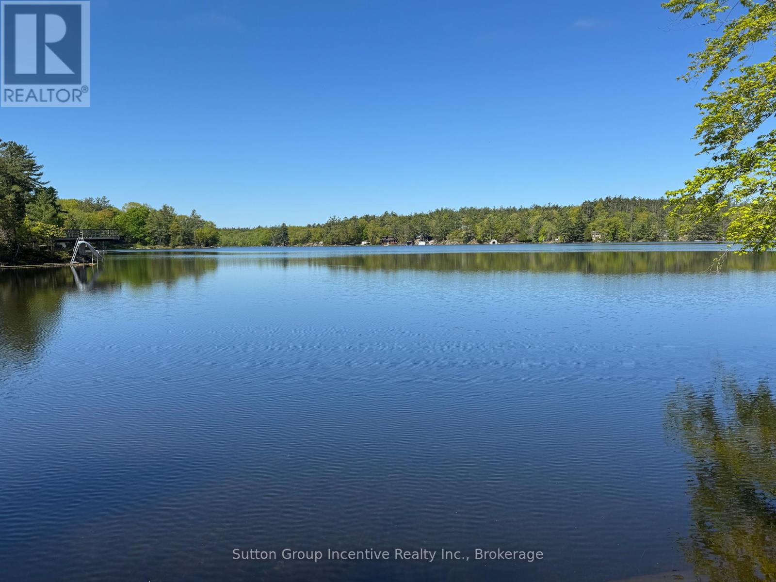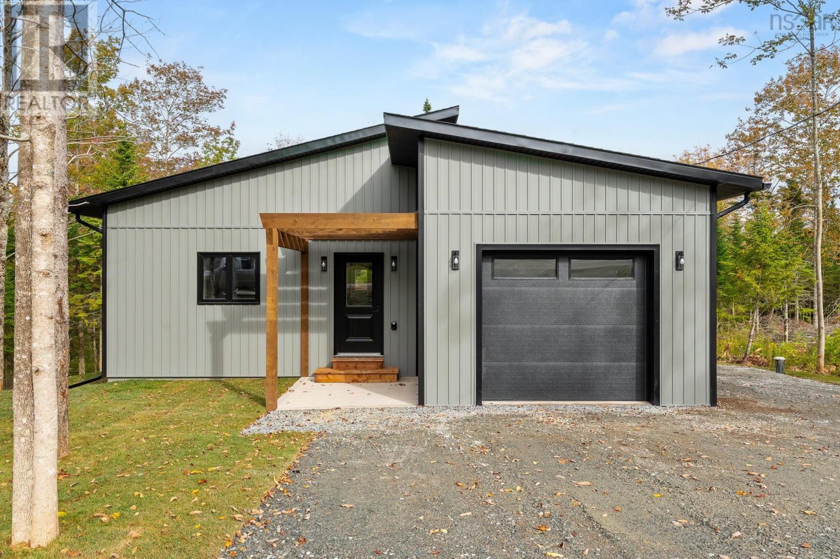2635 34 Avenue Nw
Calgary, Alberta
Welcome to 2635 34 Avenue NW. Situated in one of Calgary’s most sought-after neighborhoods, this charming bungalow offers exceptional value and versatility just steps from top-rated schools, grocery stores, restaurants, Starbucks, and the Brentwood C-Train station. Whether you’re searching for a comfortable family home, an income-generating property, land bank, or new construction in a high-demand area, this home checks all the boxes. Set on a southwest-facing lot, the property boasts a landscaped and fenced backyard with mature trees, alley access, and a single detached garage. A partially completed raised deck with durable composite boards provides the perfect outdoor space for relaxing or entertaining. Inside, the main floor offers a bright and spacious living room, original hardwood flooring, three well-sized bedrooms, a full 4-piece bathroom, and the convenience of main floor laundry. The layout is both practical and inviting, ideal for families or tenants. Additional features include: a newer roof on the main house (garage excluded), decent lot size, offering space and flexibility, located in a vibrant, walkable community with excellent transit access. This property is a rare blend of location, livability, and future potential. (id:60626)
RE/MAX First
10960 Lakeshore Road
Wainfleet, Ontario
Welcome to 10960 Lakeshore Road a 3-bedroom, 2-bathroom raised bungalow with lake views and endless potential. Perfectly set in a quiet Wainfleet pocket, this home offers a rare chance to create the space you've been dreaming of while enjoying views of Sunset Bay and Lake Erie right from your living and dining room windows. The main level features a functional layout with an updated kitchen, separate dining area, and three light-filled bedrooms, plus a 4-piece bath. Downstairs, the lower level offers oversized windows, a bright family room with a gas fireplace, a 3-piece bathroom, laundry, and utility space along with a bonus room that could serve as a guest bedroom, office, or storage. With its own walkout to the attached garage and backyard, the lower level holds excellent potential for an in-law suite or flexible living space. Outside, the backyard feels like summer itself mature trees, a tire swing, and just the right amount of room to relax, garden, or entertain. Positioned near the Port Colborne Country Club, Reebs Bay Beach, the Quarries, and the Friendship Trail, this property connects you to nature and recreation while offering the opportunity to update and make it truly your own.This is more than a home its a chance to create your vision in a location that will reward it. (id:60626)
RE/MAX Niagara Realty Ltd
725 Mud Street E
Hamilton, Ontario
Welcome to 725 Mud Street East Located in Rural Upper Stoney Creek. A Perfect Home and Property for Young Families and Hobbyists Alike! This Well Cared-For Raised Bungalow in Upper Stoney Creek Offers the Space and Versatility Growing Families Need. Inside, You'll Find Three Spacious Bedrooms, a Full Bathroom, and a Bright, Open-Concept Living Area thats Ideal for Everyday Living.The Fully Finished Basement Adds Valuable Flexible Space Perfect for a Children's Playroom, Home Office, or Cozy Movie Nights. Step Outside to a Large, Family-Friendly Backyard Designed for Fun and Entertaining. Enjoy Multiple Decks, a Gazebo, an Above-Ground Pool, and a Fire Pit Area Perfect for Summer Gatherings or Weekend Relaxation. A Standout Feature of this Property is the Oversized, Heated Detached Garage/Workshop - Dream Come True for Hobbyists, Tradespeople, or Anyone Needing Ample Storage and Workspace. This Property Offers the Ideal Combination of Function, Comfort, and Accessibility. Don't Miss the Opportunity to Make this Versatile, Family-Oriented Property Your Own! (id:60626)
RE/MAX Escarpment Realty Inc.
7982 Tidemark Way
Crofton, British Columbia
Discover this beautifully maintained 3 bedroom, 2 bath rancher in charming Crofton, BC, offering stunning ocean views and quiet living on a no-through road. Pride of ownership shines—this home shows like new! The bright, open layout features a spacious kitchen perfect for entertaining, and the primary bedroom includes a large walk-in closet. Relax on your private patio and take in the ocean and nature views. Just minutes to the oceanfront, walking trails, ferry, and local amenities. A rare find—book your showing today! (id:60626)
RE/MAX Island Properties (Du)
1195 Argyle Road
Windsor, Ontario
This 1920's Edwardian 4 Square style 3 bedrm 2.5 sty, is well positioned on a large comer lot in the heart of Historic Olde Walkerville, backs onto butterfly alley, is one block South of Willistead Park & overlooks the Low Martin home. The unique period 3 season sunroom leads to a foyer that opens into a spacious entrance hallway. Coffered ceilings are featured in the spacious living room w/ sitting area & gas f/p, in the formal dining room, and in the beautiful custom kit w/island, eating bar, quartz counters, & many B/1 features ( 2 dishwashers, 2 ovens, warming drawer, gas countertop stove, pantry). Special features include period french doors w/ bevel glass; very lrg master bedrm w/ his & her closets & lpc ensuite; 2nd flr balcony; walk up to 3rd flr attic ; 200 amp elec, copper eaves troughs & downspouts; cosy rear covered deck, overlooking private fenced rear yard. The 2.5 car garage has a automatic double door entrance from the alley and a double door opening to the backyard. The fencing in the alley has a double opening door to allow for car entrance & parking on a pad inside the fence adjacent to the garage. Walking dist to water front trails, shopping, great restaurants, schools & Distillery Square. There is a grade entrance with metal exterior cover doors has been drywalled over on the interior. Roof (7yrs) (id:60626)
Buckingham Realty (Windsor) Ltd.
98 Milkish Creek Road
Bayswater, New Brunswick
Spacious, Stylish, Waterfront Your Country Escape Awaits! Welcome to this impressive 4-bedroom, 3-bathroom home that blends comfort, function, and fun perfect for your growing family! Nestled in the peaceful countryside with stunning views of Milkish Creek, this property is a true retreat just waiting for new memories to be made. Step into a bright and open living space with soaring 20-foot ceilings and floor-to-ceiling windows that flood the home with natural light and frame the water views beautifully. The main living area flows into a bright kitchen, complete with a propane stove, sleek marble island, and a spacious walk-in pantry ideal for the home chef. The dining room leads to a large wraparound deck, perfect for entertaining and summer barbecues, and just steps away from your 24-foot above-ground pool. Relax in your private primary suite featuring skylights, a luxurious ensuite, and a generous walk-in closet. Step out from your bedroom into a loft area with panoramic views that will take your breath away. Whether you're watching movies in your very own theatre room, enjoying family time in the cozy family room, or hosting friends in the bonus games room above the oversized 30x30 garage this home is built for living well. Plus, with 3 heat pumps, 2 propane stoves, electric baseboards, and a generator hookup, you'll be comfortable in any season. Scroll through the photos and watch the video to see everything it has to offer! (id:60626)
RE/MAX Professionals
4879 Kinney Rd Sw
Edmonton, Alberta
Modern living in a top-tier location in Keswick Landing! This home offers 1,764.35 sq.ft. above grade plus a 765.22 sq.ft professionally finished basement below grade with a separate entrance. Featuring 6 bedrooms, 4 full bathrooms, 2 kitchens, granite countertops, 2 sets of appliancess, water heater and two furnces, solar panels, and a double attached garage. The main floor includes a bedroom and 3-pc bath with a walk-in shower, perfect for seniors or guests with mobility needs. Enjoy an open-concept layout with a marble-look electric fireplace and walk-in pantry. Upstairs has 3 bedrooms, 2 full baths, a bonus room, and laundry. Basement finished with City permits (#465070798-002) as a secondary suite: 2 bedrooms, bath, kitchen, laundry, and living room. See attached permit summary. Fully landscaped with deck, backing onto walking trail to the pond. Close to schools, parks, Currents of Windermere, and major roads. (id:60626)
Real Broker
26114 Twp Road 490
Rural Leduc County, Alberta
Live, work, and grow on this 12-acre private parcel just minutes from QE2, 15 to Leduc, and 25 to South Edmonton. This 1924 home combines classic structure with functional updates, including a hickory kitchen with stainless steel appliances, gas stove, a large front deck, new rear patio, and a versatile loft with hardwood flooring. The property includes a 40x60 heated shop with 220V power and air lines, a powered chicken coop that can easily be converted into a single care garage, two powered RV stalls, multiple outbuildings including two garages, a powered utility shed, and a garden/firepit area. Recent upgrades include triple-pane windows, Hardie board siding with stone accents, 2024 septic update, shingles, and updated electrical. Main floor laundry and an efficient layout make this home practical for daily living. Ideal for tradespeople, small business owners, or anyone needing space, usable infrastructure, and a quiet location with quick access to town. (id:60626)
Real Broker
1017 Goldfinch Court
Gravenhurst, Ontario
Welcome to this beautiful waterfront property on Sparrow Lake with 170 feet of favoured southwestern exposure. This seasonal cottage has been lovingly maintained by the same family for 40 years and pride of ownership is evident throughout. The shoreline is smooth sloping rock and has several paths down to the water's edge. The one boundary is identified with an engineered retaining wall with the neighbouring property being elevated and creating fantastic privacy. The other lot line abuts a back lot access to Sparrow Lake allowing use for 5 cottages on Goldfinch Court. The 3 bedroom, one bathroom design is not your typical layout with large bedroom with generous closets that was designed by the original owner who was an Architect. The primary bedroom has a walkout sliding glass door to the wrap around decking that is currently in need of replacement. The great room boast soaring cedar ceilings And a floor to ceiling stone fireplace that fits into the cottage dream in Muskoka! The varied layout allows for lots of windows in each room allowing for natural light in every room. The current owners have nurtured beautiful gardens on the property from the lake all the way to the municipally maintained year round road. The concrete foundation is open on the lakeside allowing for storage for all the toys and there is also a shop and bathroom/laundry room combination. Book your private walk though today and see for yourself! (id:60626)
Sutton Group Incentive Realty Inc.
21 Sylvia Avenue
Milford, Nova Scotia
NOTE: Home is still under construction. The anticipated completion date is mid-end September. Welcome to 21 Sylvia Avenue Contemporary Living in the Heart of Milford! Step into your dream home with this stunning new construction contemporary bungalow, offering over 3,000 sq/ft of bright, spacious living for the whole family. With 5 generous bedrooms and 3 full bathrooms, theres plenty of room to grow, gather, and make memories for years to come. This beautifully designed home is packed with thoughtful, high-end features that set it apart. The gorgeous custom kitchen by Walls Cabinetry Plus will be true showstopper perfect for family dinners or entertaining guests in style. Step out from the dining room onto the wrap-around deck that extends to the back of the house, giving you the ideal space to soak up the sun, host barbecues, or simply unwind. Inside, enjoy year-round comfort with a fully ducted heat pump providing efficient heating and cooling. The spacious walkout basement adds even more flexible living space and storage options, while the 14 x 22 attached garage keeps your vehicles protected in every season. Located just steps away from Foodland, East Hants Rural High School, and minutes from the highway, this home makes daily life incredibly convenient. A quick 30-minute drive brings you to Dartmouth Crossings shops and restaurants, 42 minutes gets you downtown Halifax, and 30 minutes puts you in Truro perfect for commuting or weekend adventures. When its time to play, youll love being close to local parks, golf courses, and the East Hants Sportsplex. Its the best of quality living, convenience, and great value all wrapped up in a beautiful, move-in-ready package. Dont miss your chance to make this incredible Milford bungalow your new home book your private viewing today before its too late! (id:60626)
RE/MAX Nova
107 Echoridge Drive
Brampton, Ontario
Welcome to your next home in the heart of family-friendly Fletcher's Meadow! This beautifully maintained 3-bedroom, 3-bathroom Semi-detached gem offers the perfect blend of comfort, convenience, and community living. LOCATION HIGHLIGHTS: This home is perfectly positioned just steps from 3 Top-rated schools, Playground for kids, Scenic walking trails, and a School Bus Route-ideal for growing families. You're also minutes from Public transit, Grocery Stores, Banks, and all your daily essentials. Whether you're a first-time buyer or upgrading for more space, this home checks every box. Don't miss your chance to live in one of Brampton's most desirable neighbourhoods! Move-in ready, family-focused, and priced to sell your Fletcher's Meadow lifestyle begins here. (id:60626)
RE/MAX Real Estate Centre Inc.
8 Robroy Court
Brantford, Ontario
Your dream home has arrived! 8 Robroy is an extensively updated 4 bedroom 3 bathroom bungalow on a quiet court. Open concept living with plenty of storage. Primary bedroom features plenty of closets and an ensuite bathroom for your convenience. Pot lights for bright open living area. Basement is a large finished space for home movies and kids play area along with a separate home work out space. Large pie shape lot with mature trees providing natural beauty and privacy. Located in the sought after Greenbrier neibourhood close to parks and trails. If you move here, you will never need to move again. Heated shop for hobbies or work from home business. The only problem you are going to have moving here is your friends are going to ask you to host BBQ's all summer. In Law suite potential with separate entrance into basement. (id:60626)
Keller Williams Edge Realty

