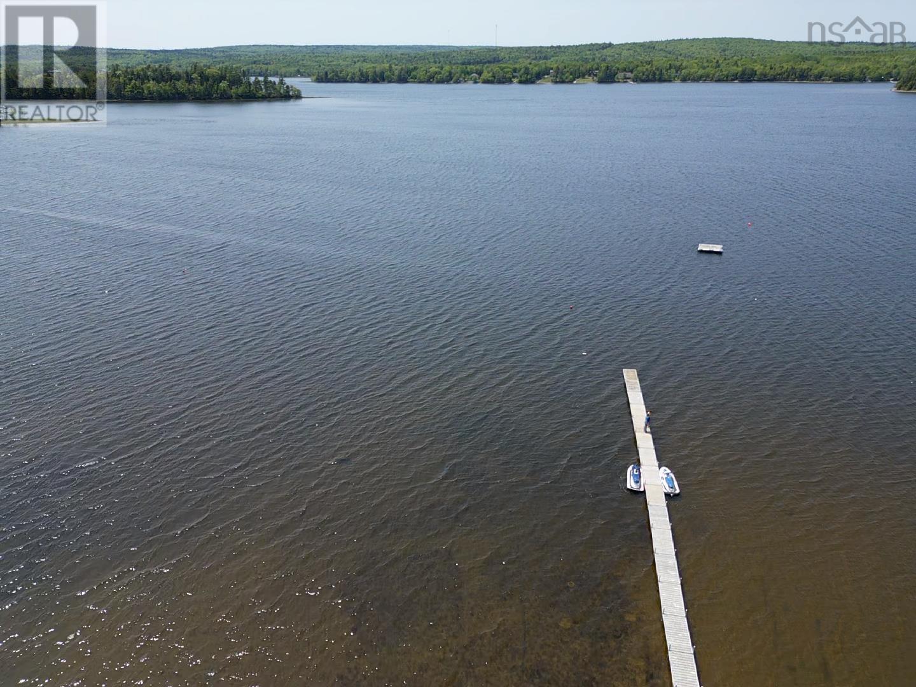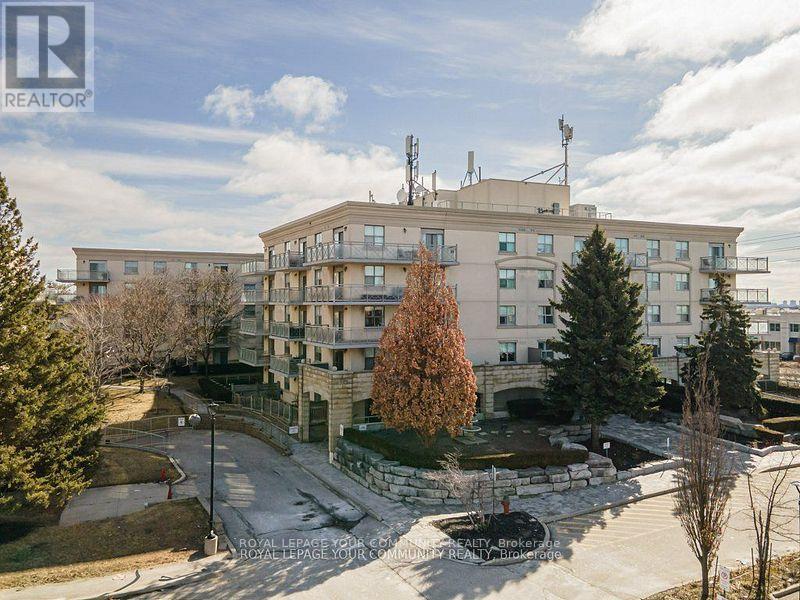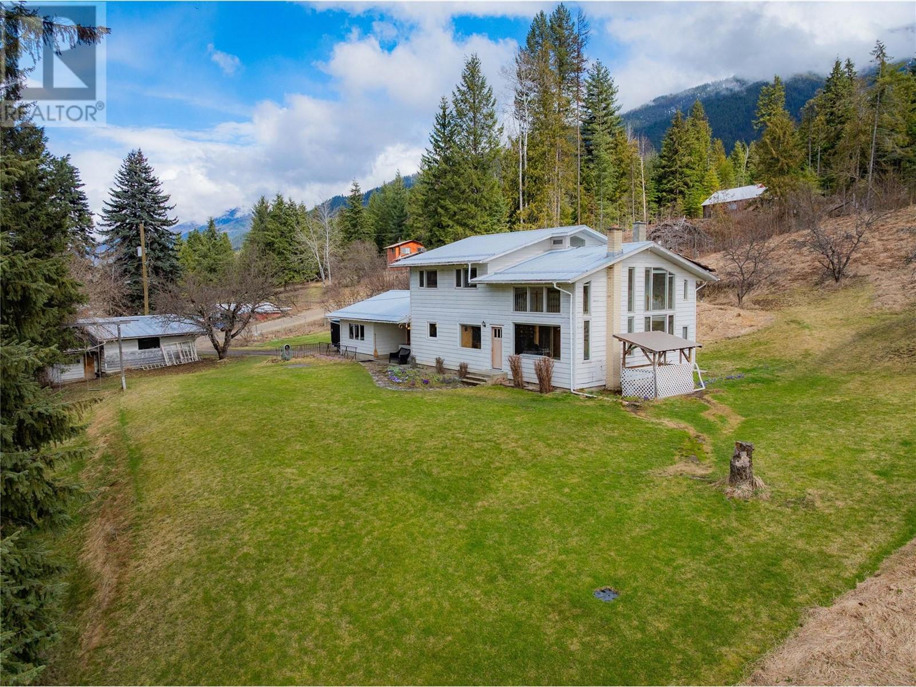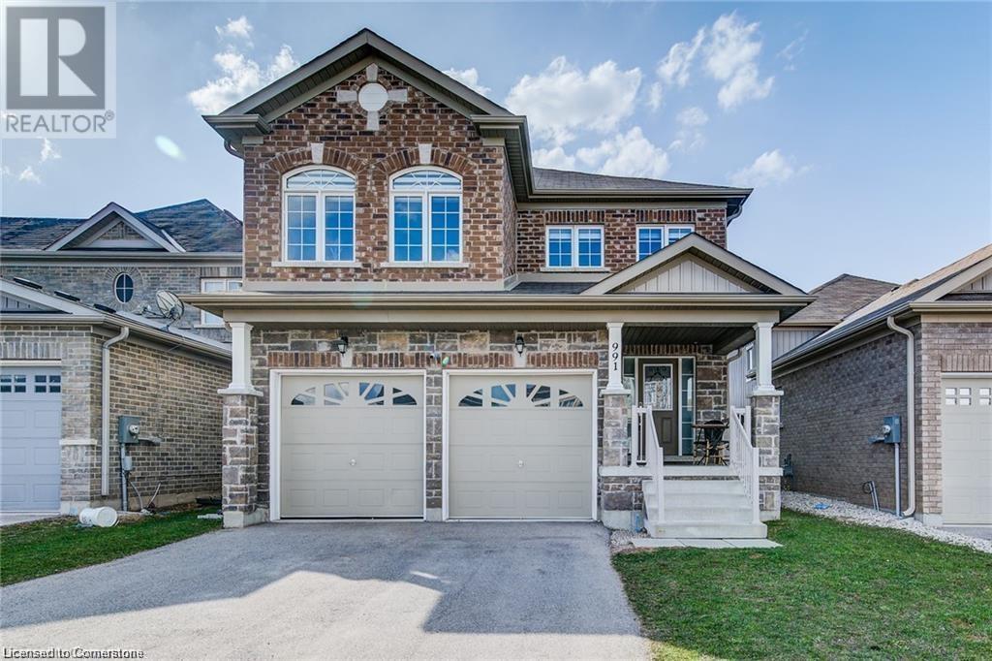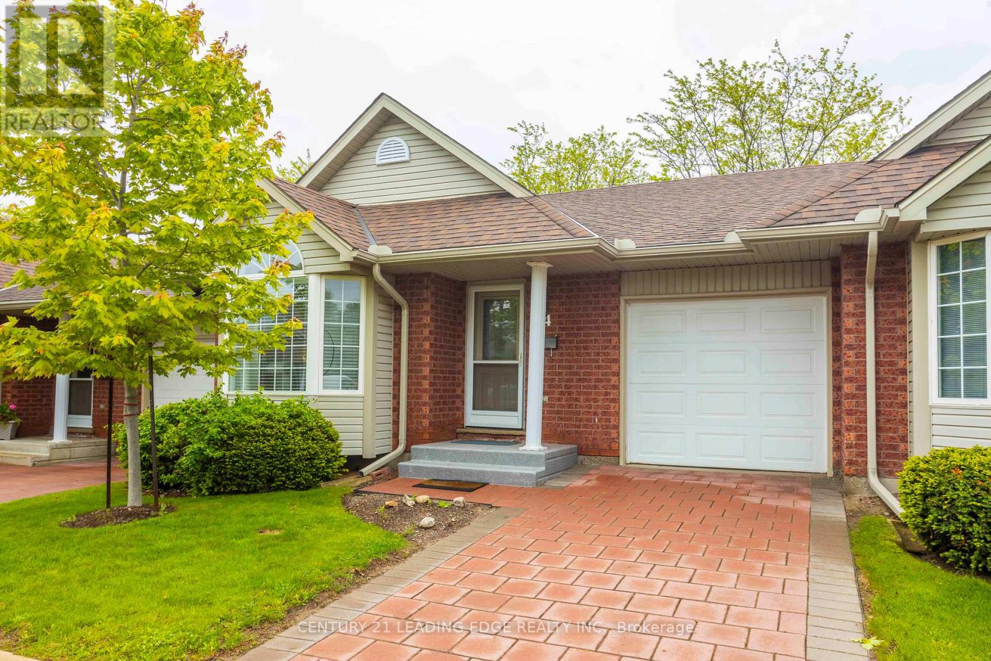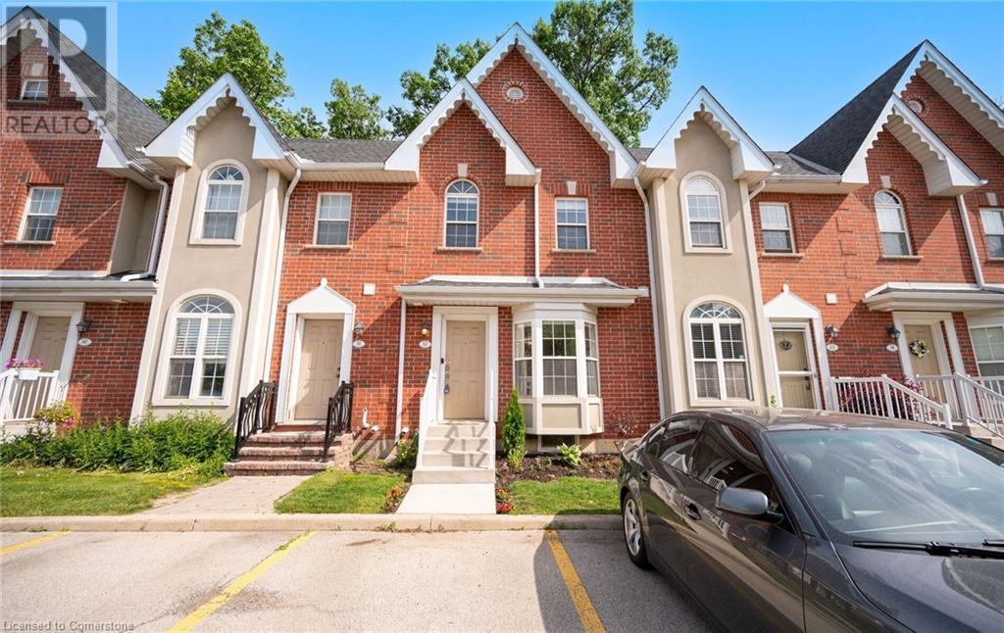1348 John Wardrop Crescent
Innisfil, Ontario
Welcome to Harbourview by Ballymore Homes. The Maplewood Model is 1699sq.ft. preconstruction 3 Story Townhome. It has 4 bedroom and 3 & 1/2 baths. It is waiting for you to make it home. Choose all your interior finishes from Vendor standard samples. Enjoy your bright open concept living.10 minutes walk to Killarney beach! Includes Oak stairs, prefinished natural oak on main floor, quartz countertops in kitchen and primary ensuite, upgraded tile in foyer, kitchen, primary ensuite, powder room and 200amp.POTL fees $107/month. (id:60626)
Pma Brethour Real Estate Corporation Inc.
9 Sleepy Hollow Lane
Enfield, Nova Scotia
Grand Lake Access + Wheelchair Accessible! Welcome to 9 Sleepy Hollow Lane a beautifully crafted, on-slab new construction offering one-level living at its finest. This 3-bedroom + den/office, 2-bath home features an open-concept layout with cathedral ceilings, in-floor electric heat, all new appliances and two ductless heat pumps. The kitchen impresses with solid birch cabinetry, quartz countertops, and a large island. The spacious primary suite includes a luxurious 5-piece ensuite and walk-in closet. A detached heated garage with loft space adds versatility. Nestled in a peaceful setting with access to Grand Lake the largest lake on mainland NS this home combines comfort, style, and serenity. (id:60626)
Royal LePage Atlantic (Enfield)
109 - 2500 Rutherford Road
Vaughan, Ontario
Welcome To Villa Giardino! Rarely Offered A 2 Bedroom 2 Bath 1000sqft Main Floor Unit With A Functional & Open Concept Layout With A Peaceful, Tranquil & Friendly Neighbourhood Vibe. This Condo Offers An Oversized Eat-In Kitchen With Combined Dining Room, A Separate Living Room With Access To A Sun Filled And Private Garden Terrace With Ravine Views For Your Year Round Enjoyment. Also Included Are 2 Full 4 Piece Baths With Ensuite Laundry And Central Vacuum For Easy Living. Close Proximity To Major Attractions Such As Vaughan Mills, Canada's Wonderland, The New Cortellucci Vaughan Hospital, Restaurants, HWY 400 And Access To Public Transit Makes This A Don't Miss Opportunity. All Utilities And Cable TV + Telephone Included In Maintenance Fees With Exercise Room & Party Room! Also Included, Ample Visitor Parking, Hair Dressing Services, One Parking Spot, Locker, Wine Cellar (Cantina) And Standing Freezer. Don't Miss Out. (id:60626)
Royal LePage Your Community Realty
12 - 4200 Kilmer Drive
Burlington, Ontario
Peaceful and private townhome backing onto Tansley Woods. This home feels like a cottage in the city. Located on a Cul De Sac with mature trees, a serene ravine, walking trails, a park, baseball diamond, basketball court, soccer field, pickleball court, and a community centre all at your doorstep.Two designated parking spots directly in front of unit. Dark hardwood floors throughout. freshly painted stairs, trim, laundry, and deck. Motorized semi-private and blackout blinds on main level. Keyless entry, ring doorbell and nest thermostat, Bright kitchen with bay window. Comfortable combined living and dining space with French doors leading to beautiful backyard with floating deck. Two spacious bedrooms - primary with stunning vaulted ceiling, remodelled closet, and ensuite washroom privilege. Finished basement with large laundry room and lots of storage space. (id:60626)
Stonemill Realty Inc.
6740 Highway 97a Highway
Grindrod, British Columbia
Beautifully updated 2 bedroom 1.5 bathroom home (approx. 810') with a secondary 2005 built 3 bedroom 2 bathroom manufactured home is perfect for family or possible revenue! (Second home included in the dimensions and approximately 924 sq.' ft) The property has plenty of parking space including a detached quonset for parking or storage. These 2 homes are situated apart from each other for privacy and with over 7 acres the property has plenty of space for the kids, gardens, and small animals. Main house has undergone too many upgrades to list, with creative storage options for smaller home living. Kitchen, bathrooms, plumbing, wiring, doors, windows, etc. Exterior offers updated siding, windows, roof, deck and a covered patio to enjoy entertaining and the Okanagan weather and the views out over the valley. Great location just minutes to Enderby and approximately 30 minutes to Vernon. (id:60626)
3 Percent Realty Inc.
6943 Kanigan Road
Appledale, British Columbia
Welcome to your dream retreat in the heart of the Slocan Valley! This stunning 5-bedroom, 3-bath farmhouse sits on a sprawling 4.9 acres in the idyllic Appledale, conveniently located just across the road from the scenic Valley View Golf Course. This property beautifully combines rustic charm with modern amenities, making it an ideal homestead! As you step inside, you'll be greeted by a bright and airy main floor that features an abundance of large windows. The heart of the home is the gorgeous custom kitchen, designed for both functionality and style. Adjacent to the kitchen is a spacious mudroom includes a convenient main floor laundry area, two bedrooms and a full bathroom, ascend to the upper level, where you’ll find three additional bedrooms and two more fully renovated bathrooms, the master bedroom complete with a beautiful full ensuite that features modern fixtures perfect for unwinding after a long day. The property’s basement is a versatile space featuring a summer kitchen, making it ideal for canning your homegrown produce, tons of storage throughout. Step outside to explore the expansive grounds, established gardens and fruit trees along with several outbuildings, including a barn. The beautifully landscaped gardens surrounding the home are a gardener’s delight, making this a fantastic homestead that offers a unique opportunity to embrace a rural lifestyle in the peace and beauty of the Slocan Valley, this property is sure to meet all your needs. (id:60626)
Coldwell Banker Executives Realty
4582 Thompson Clarke Dr E
Bowser, British Columbia
Experience the charm of country living in this 3-bedroom rancher with a den and bonus room, tucked away on a private and peaceful 0.6-acre lot surrounded by trees. Located in a quiet, friendly neighbourhood just a short walk from Buccaneer Beach, this home blends warmth, character, and functionality for those seeking space, tranquility, and a closer connection to nature. Inside, the home features a cozy, efficient layout with 1.5 bathrooms and a woodstove to help keep your heating costs low year-round. The bonus room and den offer flexibility for growing families, home-based work, or creative hobbies. Step outside onto the large, private back patio—perfect for entertaining, barbecuing, or simply unwinding while taking in the natural surroundings. The fully fenced backyard is a true gardener’s dream, with a garden shed, mature landscaping, and vibrant perennials throughout. Whether you’re planting vegetables, sipping your morning coffee among the blooms, or watching the birds flit through the trees, you’ll feel grounded and inspired in this lush outdoor space. There’s ample parking, including room for an RV or boat. One of the standout features of this property is the 747 sq ft fully insulated and wired Quonset building—a rare and versatile bonus space ideal for a workshop, studio, home-based business, or serious storage. With power in place and a durable structure, it’s ready to adapt to whatever projects or passions you have in mind. Forest trails at your doorstep lead into the charming village of Bowser, where daily essentials like groceries, the post office, hardware store, garden center, café, and library are all within easy reach. Deep Bay Marina is just a five-minute drive away. (id:60626)
Pemberton Holmes Ltd. (Pkvl)
74 Penetang Street
Orillia, Ontario
Welcome to this Beautifully Refreshed 3-Bedroom, 2 Bath Home that Seamlessly Blends Modern Updates with Timeless Character. Located Just a Short Walk from Downtown Orillia, The Farmer's Market, Lake Couchiching and Local Shops and Amenities, this Property Offers Both Convenience and Charm. Step Inside Through the Inviting Sunroom, with Large Bright Windows, Makes it the Perfect Spot for Relaxing. Discover a Bright, Open-Concept Living and Dining Area Featuring 9 Foot High Ceilings, Beautifully Restored Baseboards and a Stylish 2-Piece Powder Room. The Updated Kitchen is Designed with Gorgeous Gold Hardware, Beautiful Quartz Countertops, Modern Stainless Steel Sink, a Large Pantry, Stainless Steel Appliances and a Walkout to the Backyard. Upstairs, You'll Find Three Spacious Bedrooms with Large Windows and Ample Closet Space, a Full 4-Piece Bathroom and a Convenient Laundry Area. And Wait, There's More!!! The Bonus Room is Warm and Inviting and Offers Incredible Flexibility - Ideal for a Home Office, Media Room or Playroom. Outside, Enjoy a Low-Maintenance Yard, a Generous Patio Space for Entertaining and a Detached Garage. Recent Upgrades Include: New Flooring, a Fully Updated Kitchen and Bathrooms, an Electric Furnace with Heat Pump, Central Air and New Electrical Throughout. This Home is Stunning and Move-In-Ready! (id:60626)
Century 21 Lakeside Cove Realty Ltd.
991 Hannah Avenue S
Listowel, Ontario
Discover 991 Hannah Avenue South, a warm and welcoming two-storey home tucked in the heart of Listowel’s family-friendly community. With nearly 2,300 sq ft of thoughtfully designed living space, four spacious bedrooms and three bathrooms, this home blends comfort, style, and function in a way that’s ideal for families. The bright, open-concept layout is enhanced by abundant pot lighting, creating a warm and inviting atmosphere. The kitchen comes equipped with high-quality stainless steel appliances and a convenient counter-height seating area, perfect for hosting or everyday meals. Upstairs, a generous family room offers the ideal space to relax and unwind, along with four well-appointed bedrooms, including a primary suite with a luxurious ensuite bath. Curb appeal shines through with a timeless stone and brick exterior, while the fully fenced backyard is your private retreat, featuring a brand new deck (2024) and a brand new hot tub, perfect for enjoying warm summer nights or cozy winter soaks. Located on a quiet, low-traffic street just steps from local parks, this home is perfect for families seeking both comfort and convenience. Don't miss the opportunity to call this incredible home yours, schedule a viewing today! (id:60626)
RE/MAX Twin City Realty Inc.
44 - 360 Erbsville Road
Waterloo, Ontario
Welcome to this charming bungalow located in a private, peaceful community. Featuring 2 spacious bedrooms and 2 full bathrooms on the main floor, this home offers comfortable and convenient living. The fully finished basement includes a large recreational room, perfect for family gatherings or entertaining, plus a dedicated office space and an additional bathroom for added convenience. Enjoy the privacy and tranquility of this well-maintained home, ideally situated close to local amenities and parks. A perfect opportunity for those seeking a blend of comfort, functionality, and community living. (id:60626)
Century 21 Leading Edge Realty Inc.
793 Leclair Avenue
Timmins, Ontario
Lake life is waiting for you! Built in 2013 this 2 storey, 2400 square foot home is stunning. The ground floor features a spacious family room, full bathroom, bedroom and laundry room. Step out the patio doors onto a screened in deck and enjoy the gorgeous views of Kamiskotia Lake. The second level boasts 2 bedrooms, open concept kitchen living room and dining room combo - perfect for family gatherings and entertaining. Relax and have your morning coffee on the deck over looking the lake. Exterior structures include; double detached 32x28 heated garage, dock, interlock fire pit, newly built sauna and 2 car shelters. Give me a call to see this breath taking property. (id:60626)
Revel Realty Inc.
4200 Kilmer Drive Unit# 12
Burlington, Ontario
peaceful and private townhome backing onto Tansley woods. This home feels like a cottage in the city. Located on a Cul de sac with mature trees, serene ravine, walking trails, a park, baseball diamond, basketball court, soccer field, pickleball court and a community centre all at your doorstep. Two designated parking spots directly in front of unit. Dark hardwood floors throughout. Freshly painted stairs, trim, laundry and deck. Motorized semi-private and blackout blinds on main level. Keyless entry, ring doorbell and nest thermostat, bright kitchen with bay window. Comfortable combined living and dining space with French doors leading to beautiful backyard with floating deck. Two spacious bedrooms - primary with stunning vaulted ceiling, remodeled closet and ensuite washroom privilege. Finished basement with large laundry room and lots of storage space. (id:60626)
Stonemill Realty Inc.


