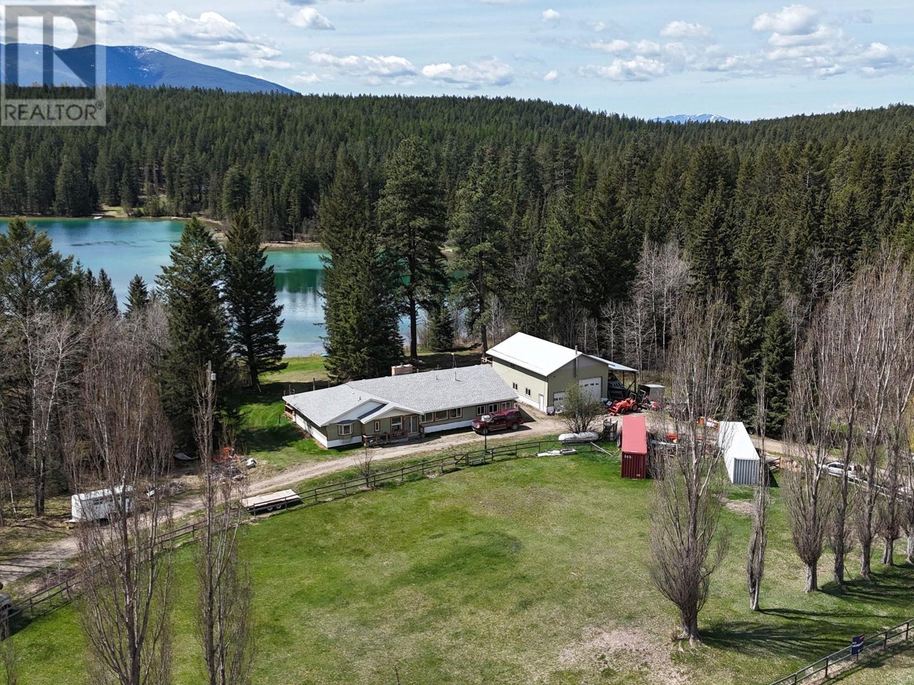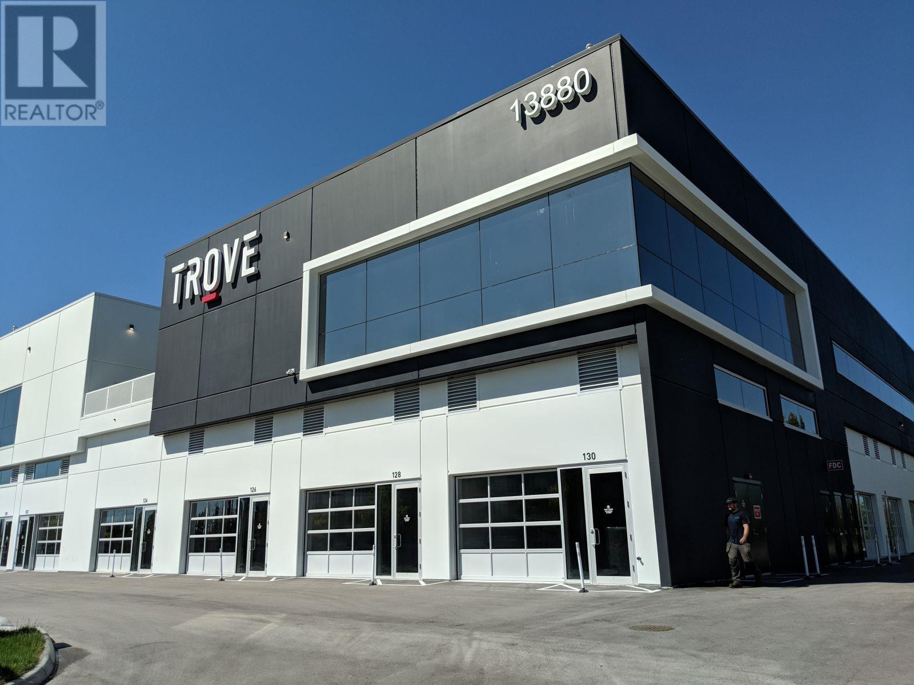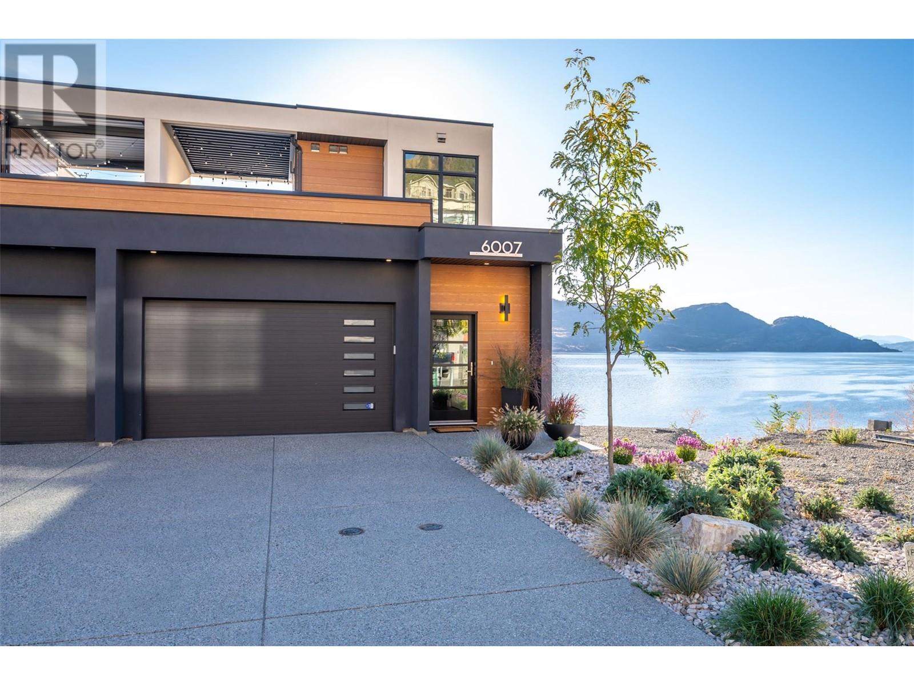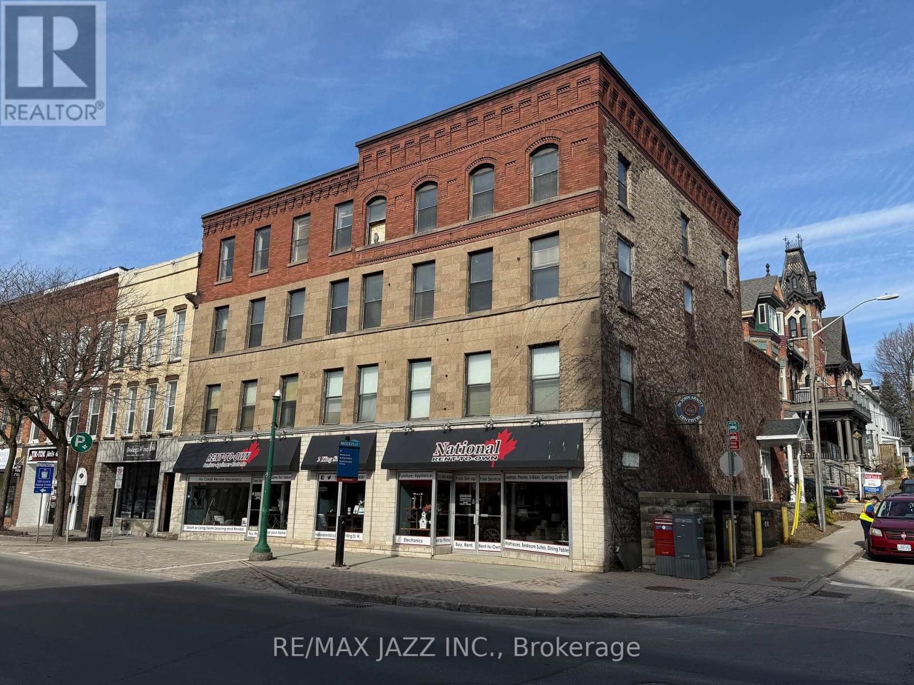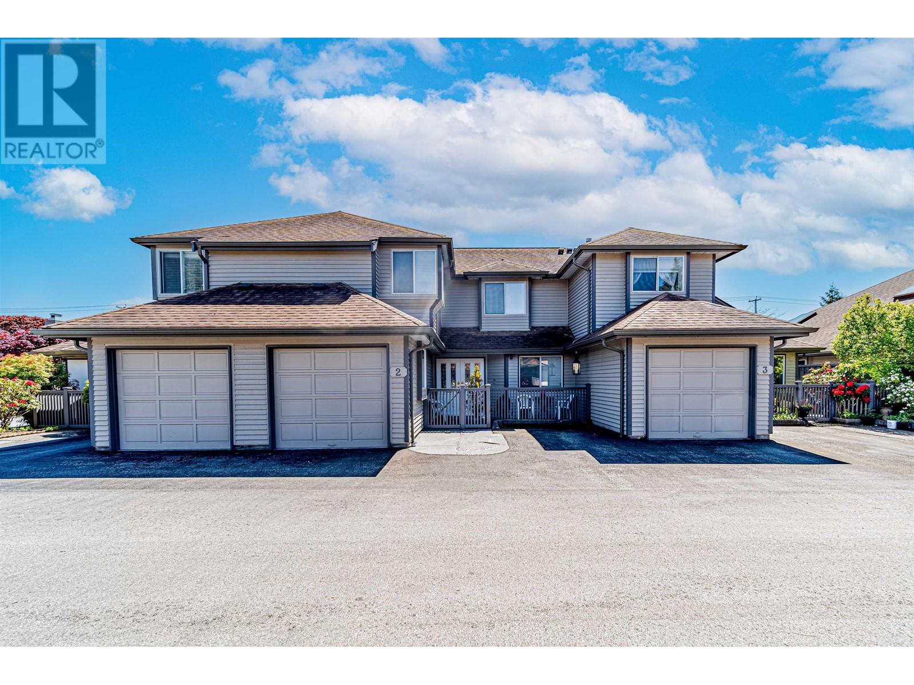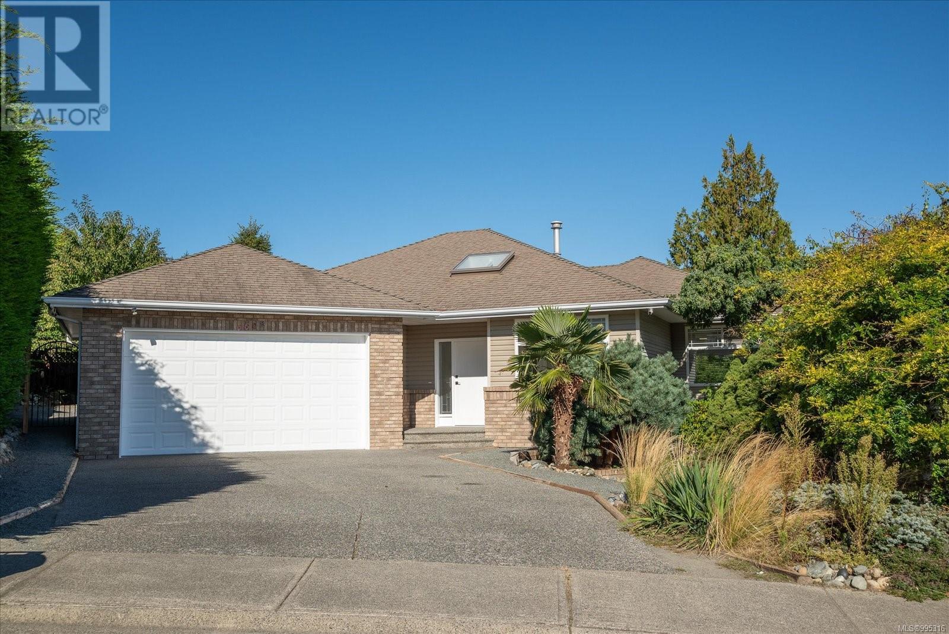2219 32 Street Sw
Calgary, Alberta
Why move to NYC when you can get the ‘feel’ right here in Killarney?!?! Modern luxury meets function in this stunning Detached Single Family 2 Storey home with over 2,600sqft of living space adorned with luxury touches throughout! Great curb appeal on a stunning street, this classic exterior has charm and grace, then the Top of the Line specs in the open concept Main make you feel relaxed and at home! Welcoming Foyer, super huge windows with black trim shed natural light throughout all day long. The Dining Room and kitchen flow seamlessly, oversized pantry is a lifesaver, allows the oversized island to be used for prep by the Chef and socializing when entertaining! With natural wide-planked Hardwood Floors throughout most of the Main and the 2nd Floor, 10 ft ceilings on the Main, 9 ft ceilings up, this home will please All! Custom kitchen cabinetry provides a modern yet industrial feel with glass doors on some cabinets, Top of the line Stainless Steel appliances, adorned with Quartz C-tops, as is the island. Such a nice mix of black, gold, tumbled brick and natural woods! Custom lighting throughout, be sure to look for the Art TV as well as the other attached TVs and built-in speakers – great for entertaining, setting the mood and just plain relaxing! The Living Room and Breakfast Nook are a perfect size, with large windows once again looking out to the private yard full width deck, complimented by a brick-faced Fireplace. The Mudroom is so smart, allowing space as the family comes in from the insulated to paint Double Garage off the rear paved lane. Turf grass is easy for cleanup for the family pup! The large deck has room to hang, Duradek finishing. Upper level offers three large Bedrooms, each with their own walk-in closets. The Primary Bedroom with coffered ceiling is luxurious, with a large walk-in closet, 6-piece Ensuite with the full spa feel: Double sinks, infloor heat, separate Soaker Tub and then oversized Steam shower with bench – very nice! Laundry up is also a good size, much needed! Lower level is fun, with wetbar and a wine cellar all ready to go! Media Room with attached TV & speaker, what a great area! Gym area with potential TV set up, 4th bedroom down is very large, again with walk-in closet! This home offers all you have been looking for, just move in! (id:60626)
RE/MAX Realty Professionals
15 6033 Williams Road
Richmond, British Columbia
Attractive townhouse located in prestigious Woodwards neighborhoods, surrounded by top-ranked schools, parks, shopping plazas. Woodwards Pointe is a warm and welcoming place to call home. This quiet Corner Unit features large kitchen with quartz countertops and solid maple cabinets, Open-concept 3 level layouts with wonderful floor plan. 5 min walk to Steveston London Secondary, Minutes drive to Richmond Christian School & Errington Elementary, Blundell Shopping Centre. Convenient location, steps to 402 bus stop, taking you to Fisherman´s Wharf, Richmond Center just in 15 mins. Visitor parking in the strata and extra Street parking on Parsons RD. Showing only Friday after 3:30PM. (id:60626)
Nu Stream Realty Inc.
Ph4 - 889 Bay Street
Toronto, Ontario
Elevate your lifestyle in this stunning penthouse suite offering approximately 1,250 sq ft of refined living space. With an open-concept layout and soaring 9-ft ceilings, this bright and airy west-facing unit is bathed in natural light through expansive windows that frame city views. Designed for both comfort and style, this residence features two spacious bedrooms plus a large den ideal as a home office or easily used as a third bedroom. The primary suite boasts a massive walk-in closet and a full ensuite bathroom for your private retreat. A second full bathroom adds convenience for family or guests. The kitchen is beautifully updated with new quartz countertops, and the entire unit has been freshly painted, offering a crisp, modern feel. Thoughtful touches like a generously sized in-unit storage room and ample closet space throughout ensure practicality without compromise. Located in one of Toronto's most desirable downtown addresses, this rare penthouse is perfect for professionals, downsizers, or anyone seeking upscale urban living. Situated in the heart of downtown Toronto, you're just steps from University of Toronto, Toronto Metropolitan University, Queens Park, hospitals, the Financial District, Yorkville, and both subway lines. Everything you need from fine dining and luxury shopping to cultural landmarks and everyday essentials is just outside your door. Welcome Home! (id:60626)
Royal LePage Signature Realty
2325 Wardner Fort Steele Road
Fort Steele, British Columbia
The Rocky Mountains tower in front of you and Norbury Lake gently lapping the shore behind you. In the heart of recreation country , this 1.9 acres parcel zoned Commercial for a multitude of uses. The rancher style home with a full basement features over 2,900 square feet per floor plus a 34' x 44' separate garage with an 800 square foot mezzanine complete with a deck look out at the lake. This was designed for a potential suite and water and sewer already plumbed to the shop. With triple trusses designed for overhead crane and solar panels and attached carport. With many recent updates including boiler for hot water head, pump and pressure tank and new roof in 2015. Home has 3 bedrooms, 3 baths and windows everywhere to enjoy the mountains and the lake. (id:60626)
RE/MAX Blue Sky Realty
2840 Outlook Way
Naramata, British Columbia
Welcome to 2840 Outlook Way, Naramata. This brand-new home offers modern comfort, luxurious features, and breathtaking panoramic Okanagan Lake views in a quiet neighborhood just 10 minutes from Penticton. The open-concept main floor boasts a spacious living area with a gas fireplace, a chef’s kitchen with a large island and walk-in pantry, and a dining area that opens to a covered deck and patio, perfect for enjoying the stunning surroundings. The primary suite features a walk-in closet and a spa-like 5-piece ensuite with a soaker tub, glassed-in shower, and private water closet, complemented by a second bedroom, another full bathroom, and a convenient laundry room. The lower level includes a welcoming entryway, a large recreation room, a third bedroom and bathroom, ample storage, and access to a double garage. This thoughtfully designed home blends luxury and functionality, making it an exceptional opportunity for lakeview living. This one year old home is still covered under the 2/5/10 new home warranty - contact the listing agent to view today! (id:60626)
Royal LePage Locations West
110 13880 Wireless Way
Richmond, British Columbia
Welcome to TROVE at Westminster Hwy and Knight St, with quick access to HWY 99, HW 91, the airport, and Vancouver. This versatile ground-floor unit features a mezzanine steel construction with concrete floor and 8' clearance,10' automated glass-grade loading door. A uniquely designed covered loading area keeps goods dry during loading and unloading. The unit also features 100-amp electrical service. MOVE-IN READY. IB1 zoning supports various industrial uses, from offices to restaurants. The complex offers ample parking, secure gated access, and an exclusive clubhouse. Perfect for diverse business needs. Call now to book a viewing! (id:60626)
RE/MAX Crest Realty
1705 210 Salter Street
New Westminster, British Columbia
A stunning 1,408 sqft 2 bed, 2 bath luxury corner at The Peninsula with FLOOR-TO-CEILING windows showcasing breathtaking Fraser River and city and mountains views! The chef´s kitchen is an absolute DREAM - premium stainless steel appliances, sleek stone counters, and custom cabinetry. The primary suite? Pure BLISS with a spa-like ensuite (dual vanities + soaker tub!) and a walk-in closet. PLUS, 2 side-by-side parking spots. The Peninsula´s marina access and resort-style amenities make this New West´s BEST-KEPT SECRET! Priced to SELL - don´t miss out! come see why this is THE ONE! 2 dogs or 2 cats allowed, no size restriction. (id:60626)
RE/MAX City Realty
6007 Princess Street
Peachland, British Columbia
Experience modern Okanagan living in Somerset Heights, Peachland—where top-tier construction, upscale finishes and a West Coast architectural influence meet unparalleled views of Okanagan Lake. This meticulously built townhome is the largest walkout floor plan in the development and benefits from its corner unit location, offering additional windows and enhanced privacy. A private elevator provides effortless access to all floors, suiting a range of lifestyles and age groups. The main floor features a timeless and stunning kitchen with premium appliances, custom cabinetry, and a spacious island. The living and dining area is highlighted by an elegant fireplace and a balcony with a barbecue gas hookup while the floor-to-ceiling windows create the sensation of floating above the lake. A dedicated level offers two generous bedrooms and a beautifully appointed 4-piece bathroom for family and guests. The primary suite has its own floor, complete with a walk-in closet, laundry room, and a spa-inspired ensuite with heated floors, soaker tub, and custom tile shower. Above the main floor is a large family/flex room that accesses the crown jewel of the home—a private rooftop patio oasis with a built-in kitchen, tiled flooring, and electric louvered roof, all framed by spectacular lake views. Whether a full-time home or retreat, this residence blends luxury, comfort, and proximity to an abundance of Okanagan amenities and activities. (id:60626)
Chamberlain Property Group
7350 141 Street
Surrey, British Columbia
Located in the quiet cul-de-sac with the convenience of reaching public transit, 2 levels of schools and a park. This 6 bedrooms and 2.5 baths home offer many updates for the comfort of growing family likes yours! 3 bedrooms suites below with separate entrances and laundry is a great mortgage helper. This charming home is move-in-ready and won't last long. Book your showing today! Photos with furniture virtually staged. Openhouse 20th Sun 2-3.30pm (id:60626)
RE/MAX Westcoast
2 King Street W
Brockville, Ontario
Opportunity to own a piece of Historical Downtown Brockville. 2 King Street West is a stunning four story corner building with incredible direct views to the St. Lawrence River. Main Floor Commercial Space is the anchor of the property with historical apartments in the three floors above. The building is prime for a complete renovation that would breath life back into this piece of history. A complete set of building renovation/construction drawings are available for a transformation into one or two main floor commercial spaces and 13 One Bedroom Apartment units. All of the preconstruction work has been done, with the drawings being almost permit ready. The location could not be better, walking distance to the river and park, as well as all downtown shops and restaurants. Total building space is almost 13,000 sqft with 3800 sqft of commercial space. Currently has a commercial tenant and second floor dental practice providing some income. (id:60626)
RE/MAX Jazz Inc.
2 8111 Francis Road
Richmond, British Columbia
Rare found Well-Maintained Self-Managed Complex 2 level townhome. Located in central location. Masters bedroom on main floor with updated ensuite bathroom. Main floor features radiant heating system, high ceilings with skylights and spacious living room looking out to private fenced yard. Partly renovated with new flooring, new kitchen counter top and cabinets, and new pipes! Huge loft style open area on 2nd floor. School catchment Palmer Secondary and Garden City elementary.Open house July 19 Sat 2-4pm (id:60626)
RE/MAX Crest Realty
6608 Golden Eagle Way
Nanaimo, British Columbia
Tucked away on a quiet cul-de-sac in the sought-after Eaglepoint neighborhood of North Nanaimo, this fully renovated executive home offers stunning ocean views, exceptional privacy, and beautifully mature, low-maintenance landscaping. With 3 bedrooms, 4 bathrooms, and high-end finishes, every detail has been thoughtfully upgraded. The expansive, custom-designed main floor is perfect for entertaining—boasting soaring ceilings, walls of windows, and multiple skylights that flood the space with natural light. The oversized primary suite features a luxurious en-suite and private access to a spacious view deck. The walk-out basement includes two additional living spaces, including a 1-bed suite—ideal for multi-generational living or a significant mortgage helper. A rare offering with main-level living, an unbeatable location, and endless potential. This one must be seen in person. All measurements are approximate and should be verified if important. (id:60626)
Stonehaus Realty Corp.
Royal LePage Coast Capital - Sooke




