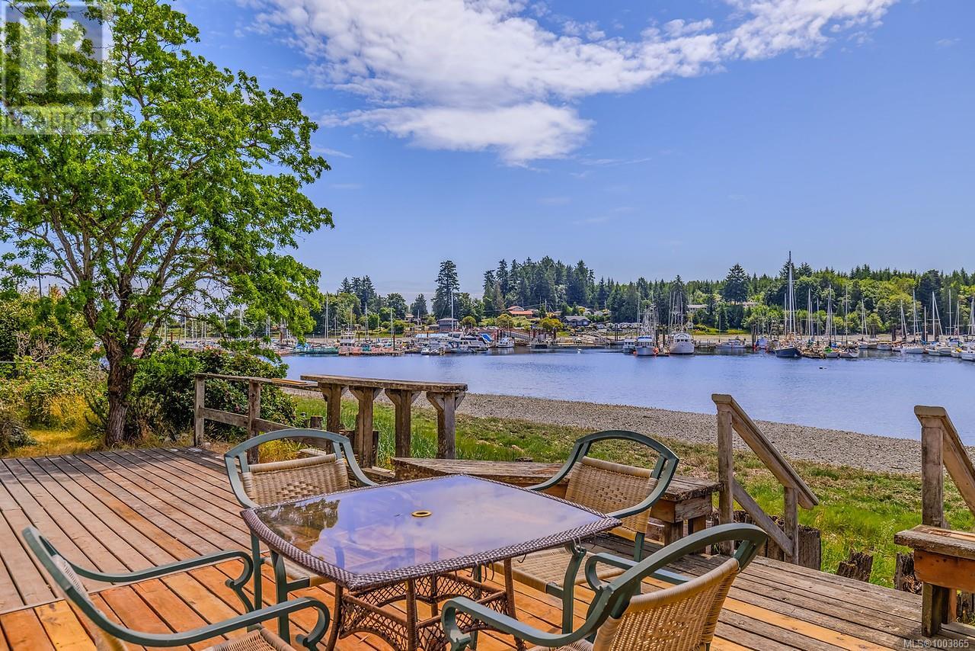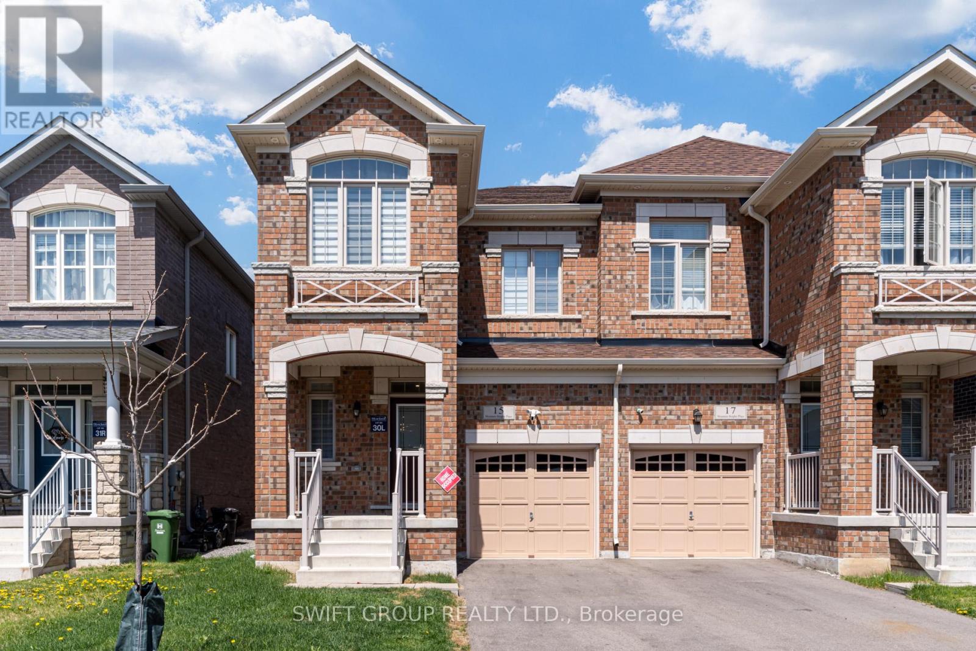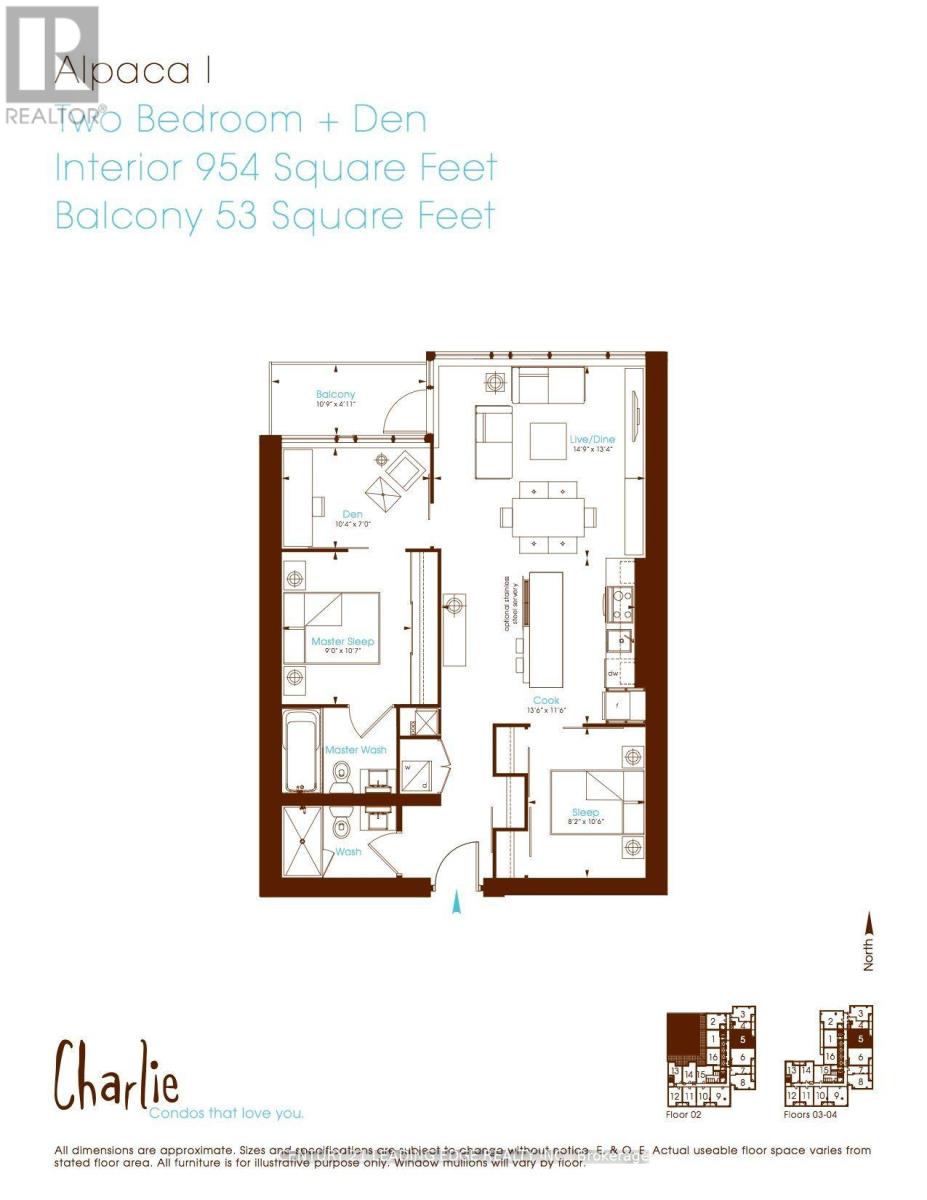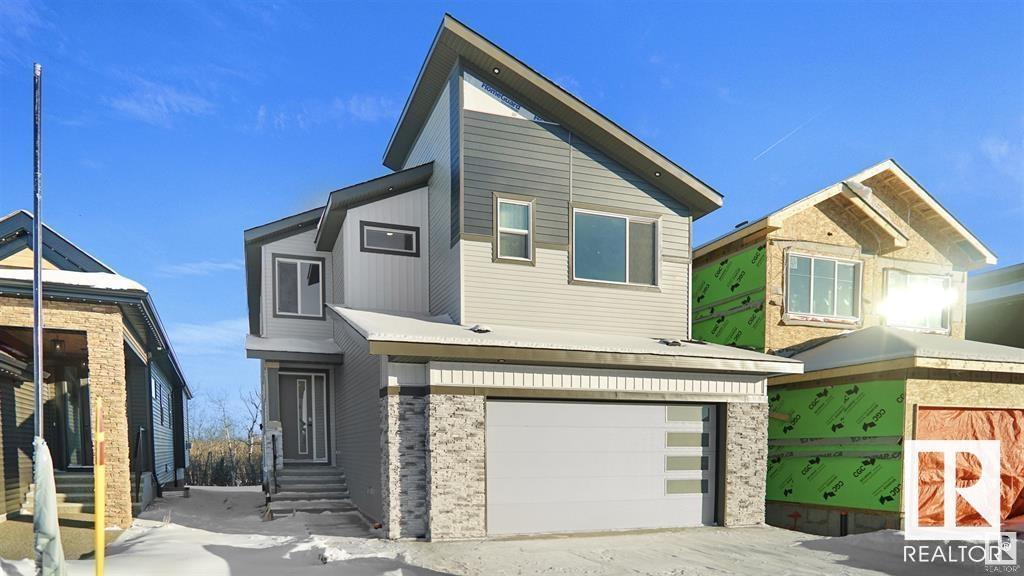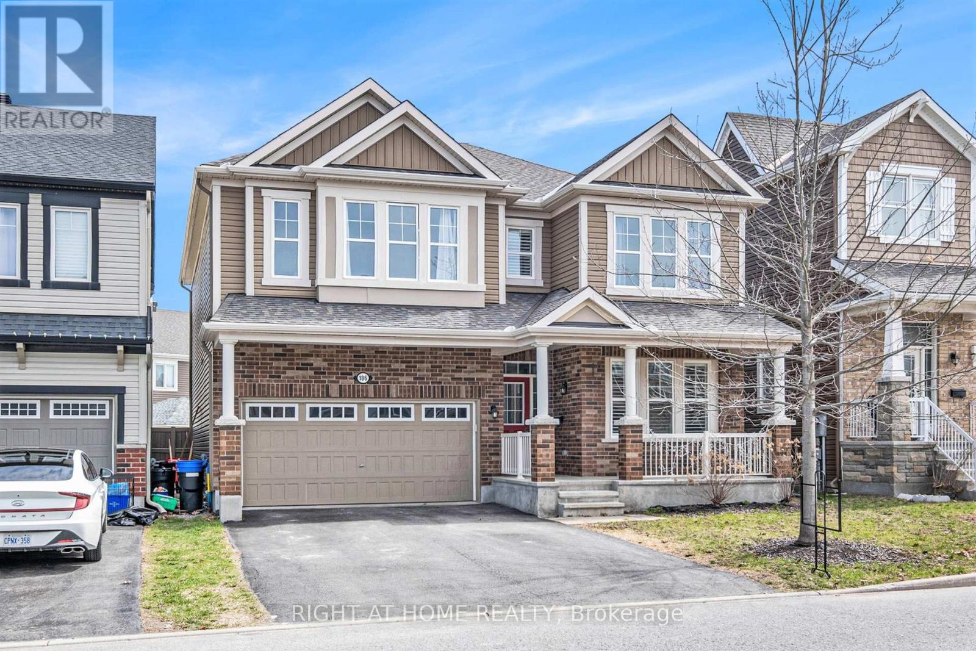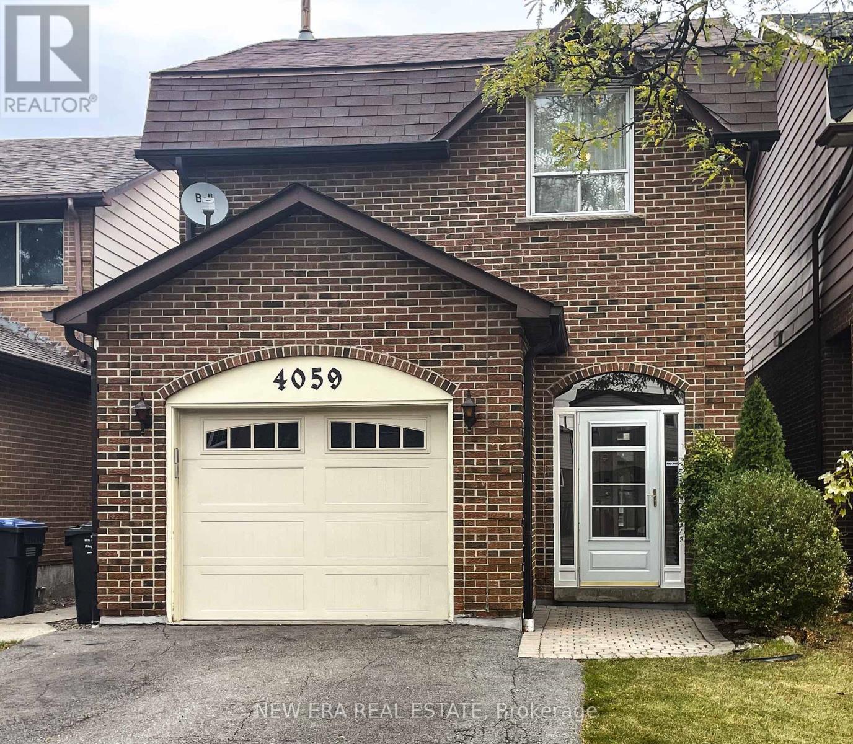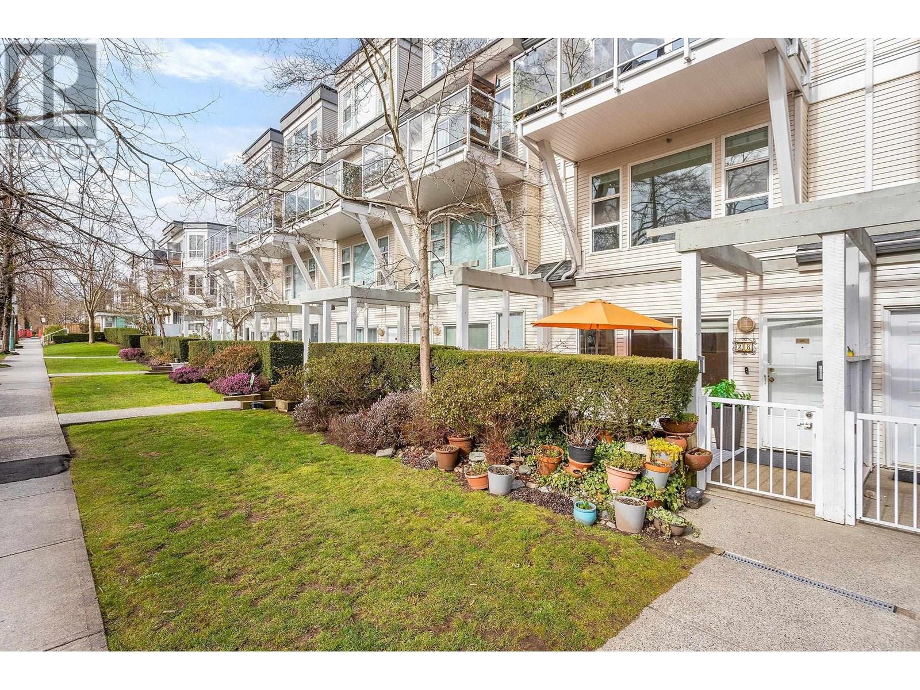5492 Deep Bay Dr
Bowser, British Columbia
Stunning walk-on waterfront opportunity awaits! 102 ft of shoreline and a mooring wharf for your boating pleasure. Enjoy eagles, sea lions, and orca from all areas of the property. This seaside property is undergoing a meticulous renovation, with a new metal roof, windows, and Hardie Plank siding nearing completion. Bring your creative vision to add the finishing touches and make this your dream retreat. Inside large windows flood the home and vaulted ceiling with natural light. There is a versatile loft area, perfect for the kids or a home office. The picture windows have ever changing views for every season. Moving outside, soak up the sun and the scenery from the large, southern-exposure deck overlooking the beach and Deep Bay Marina. Launch your kayaks or SUPs right from your own yard. This property also includes an updated detached double garage, two storage sheds, and tons of parking for your boat or RV. With a boat ramp just around the corner, your aquatic adventures are only moments away. Don't miss this exceptional chance to own a piece of coastal paradise! All measurements are approximate. Please verify if important. (id:60626)
RE/MAX Professionals
15 Mountain Heights Place
Hamilton, Ontario
Welcome to 15 Mountain Height Place -----No Sidewalk-----a beautifully maintained Semi-detached on a quiet, family-friendly crescent in the heart of Waterdown, one of most established and desirable neighbourhoods. this spacious home offers almost 1,850 sq.ft of above grade, blending comfort, style, and practicality. This home features 4 bedrooms and 2.5 bathrooms, providing ample room for families of all sizes. The main floor is bright and inviting, with a spacious living/family room and a generously sized kitchen complete with a breakfast area, hardwood flooring throughout whole house, Stylish light fixture, Electric fireplace, Pot Lights. Upstairs, the primary bedroom offers a walk-in closet and private 3-piece ensuite, while three additional bedrooms and a Second full bath with provide space for family, guests, or a home office. Laundry Upstairs, Conveniently located just minutes from highways, the GO Station, shopping, schools, and trails, this home is a must-see! this is a move-in-ready home in a location that truly delivers. (id:60626)
Swift Group Realty Ltd.
405 - 8 Charlotte Street
Toronto, Ontario
Welcome to The Charlie! Nestled in the Peaceful Pocket of the Entertainment District this Building was Designed by award winning Cecconi Simone for Balance, Sophistication, Comfort and Functionality as soon as you step inside this building. Your New Home Features Nearly 1,000 Square Feet with 2 Bedrooms, Both With Ample Closet Space, 2 Full Bathrooms with an Ensuite Deep Soaker Tub to Relax in Peace. A Massive Den to Turn into Any Space you Desire, Open Kitchen with an Island that can seat an Entire Family and a Bright Spacious to Dine and enjoy your Living Room. This Building is almost unmatched in Amenities with your One Stop R&R Floor from a Full Gym/Fitness Centre, Aerobics Studio, Steam Room, Piano Lounge, Media Room, GamesRoom, Outdoor Pool, Sundeck, Dining Lounge, Kitchen & Outdoor Bbq's. Step Outside the Front Door and onto the Street Car for Public Transit, 1 KM from the Highway for Easy Driving Access, Walk Steps to every Necessity for Groceries, Shopping, Restaurants or Entertainment. (id:60626)
Century 21 Leading Edge Realty Inc.
1339 155 St Sw
Edmonton, Alberta
2 BEDROOM LEGAL BASEMENT SUITE. BACKING ON JAGARE RIDGE GOLF COURSE. 3003 Sq ft 2-Storey with all the custom finishes. Under construction. 9 feet ceilings on all the floors. 8 ft high doors on main floor. Triple pane windows with Low E argon. Open floor plan with open to above high ceilings. Custom finishes with feature walls and indent ceiling. Mian floor offer Living room and Family room. Bonus room and 4 bedroom on second floor. Spice kitchen with gas line. Maple handrails with glass. Custom shower with tiles on the walls and acrylic base. Free standing jacuzzi. LVP Flooring on the main floor. Tiles in bathrooms and carpet on the second floor. Custom cabinets with quartz counter tops. Custom kitchen cabinets with touch ceiling cabinets and soft close doors and drawers. Under cabinet lights. Gas cooktop in the spice kitchen. MDF shelves in all the closets. Double doors and Barn door. Standing shower in the main floor bath. 2 Bedroom legal basement suite with Living room and bathroom... (id:60626)
Century 21 Signature Realty
81 2070 Oak Meadows Drive
Surrey, British Columbia
Beautiful neighbourhood in South Surrey GrandView Heights! Like-new corner unit townhome, 4 bedroom, 2.5 bathroom with double side-by-side garage. Quality developer with super quality finishing. Like new high-end appliances, open design with big windows, in-suite laundry, large balcony. Facing south, very sunny and bright.Master bedroom with walk-in closet and double sink bathroom, 4th bedroom with its own closet on the ground level!few minutes drive to White Rock Beach, this home is connected to the very best of South Surrey. Don't miss this home! (id:60626)
RE/MAX Colonial Pacific Realty
405 20290 86 Avenue
Langley, British Columbia
This exceptional home at Yorkson Park offers 1,774 square feet of thoughtfully designed living space, featuring four spacious bedrooms, two full bathrooms, and a large solarium. One of a kind, it showcases premium upgrades including real wood flooring with acoustical rubber underlay, a custom built-in dining cabinet, and a sleek custom TV unit that blends style with function. The 184 sq. ft. enclosed balcony with retractable solarium glass panels allows for year-round enjoyment, while north-facing mountain views bathe the home in natural light. Additional highlights include air conditioning, upscale finishes throughout, two side-by-side parking stalls, and a secure storage locker conveniently located beside the parking. Don't miss it! Open house Saturday Aug 2 (2-4pm). (id:60626)
Lehomes Realty Premier
186 Lamprey Street
Ottawa, Ontario
Gorgeous 4-Bedroom Home on Quiet Street in Half Moon Bay! Welcome to this stunning single-family home located on one of the most desirable and quiet streets in Half Moon Bay, just steps to Lamprey Park and close to transit, amenities, shopping, top-rated schools, and the Minto Recreation Complex. Step into the bright tile-floored foyer that opens into a private den - perfect for a home office. The main floor features rich hardwood throughout, with a formal dining room that seamlessly connects to a cozy living room, complete with a gas fireplace and beautiful coffered ceilings. The kitchen is a chefs dream, featuring stone countertops, a large island with breakfast bar, pot lights, built-in pantry, California shutters, and stainless steel appliances. Upstairs, you'll find four generously sized bedrooms, with hardwood flooring. The spacious primary suite boasts a luxurious 4-piece ensuite with a soaker tub, glass shower, and a massive dressing room. The second floor also includes a convenient laundry room, a full bathroom, a large linen closet, and a cozy computer nook with a built-in desk. The fenced backyard offers great outdoor space, while the unfinished basement - with rough-in for a bathroom awaits your personal touch. Additional features include a Nest thermostat and built-in basement wood shelving. Nothing to do but move in and enjoy! (id:60626)
Right At Home Realty
4059 Teakwood Drive
Mississauga, Ontario
Prime location in a highly desirable creditview area of Mississauga, steps to parks and shops. 5 mins drive to highway 403, T&T, winners and more. Well maintained + move-in ready. (id:60626)
New Era Real Estate
28 2723 E Kent Avenue
Vancouver, British Columbia
Rare Riverfront Opportunity! This beautifully maintained 3-bedroom, 2-bathroom, two-level townhouse offers 1,306 sq. ft. of well-designed living space with stunning Fraser River views. Featuring hardwood floors, a gas fireplace, stainless steel appliances, Two private patios, Two side by side parking stalls, and a large storage locker, this bright south-facing home is immaculately kept and freshly painted. Located directly across from Riverfront Park with tennis courts, a playground, and scenic trails, it´s just minutes from River District shops, restaurants, Fraserview Golf Course, schools, and transit. Well-managed strata in a peaceful riverside community! (id:60626)
Royal LePage West Real Estate Services
141 Thulin St
Campbell River, British Columbia
This is more than a home—it’s a lifestyle. A rare blend of vintage soul and modern ease, in a setting that both calms and inspires.A rare opportunity to own a beautifully curated mid-century modern home—where timeless design meets contemporary comfort. This 2,900 sq. ft. residence sits on a quiet .21-acre lot in one of Campbell River’s most sought-after neighbourhoods, offering clean lines, natural materials, and a seamless connection between indoor and outdoor living. Step inside the main level to a wall of windows that frame ocean views and bathe the space in natural light. The open-concept layout features hardwood floors, warm wood accents, classic post-and-beam construction, and a showstopping custom kitchen with walnut cabinetry and quartz countertops—a space that feels both refined and inviting. The adjacent dining area flows into a sunken living room anchored by the original stone fireplace with a gas insert—perfect for hosting or unwinding. A 38-foot-wide deck extends your living space outdoors, ideal for al fresco dining and golden-hour views over the Salish Sea. The main floor also includes a serene primary bedroom with a spa-inspired ensuite featuring an oversized tiled shower and radiant in-floor heating. Two additional bedrooms, a beautifully appointed main bath with jetted tub and separate shower, and a convenient main-level laundry complete this floor. Downstairs, the lower level offers flexibility and privacy with a generous family room that opens to a covered patio, two more bedrooms, a full bath, and a versatile den—perfect as a home office, gym, studio, or sixth bedroom. A 14' x 12' storage room, two outdoor sheds, a greenhouse, and lane access at the rear of the property add convenience and potential for future expansion or RV parking. Recent upgrades include a newer roof, high-efficiency heat pump, 200-amp electrical service, resurfaced driveway, and Flexstone waterproof decking. ________________________________________ (id:60626)
RE/MAX Check Realty
505 London Road
Newmarket, Ontario
Lovely detached, backsplit-4, family home - 4 bedrooms with a spacious family room with a patio door walkout to a deep fully fence yard on a preminum 48.58ft x 183.83ft lot. This home is deceivingly large, with approximately 1895 sq.ft. of above ground of interior space. Hardwood floors throughout. Two walk-outs to the yard (family room and kitchen/breakfast area). Open concept Living and dining room. Family room is very spacious and features a gas fireplace and a patio door to yard. Close to parks, top rated schools, Go Train, and trails. Easy access to highway 404. (id:60626)
RE/MAX West Realty Inc.
1635 19 Avenue Nw
Calgary, Alberta
Open House July 14, 15, 16 from 2pm-5pm. STUNNING FULLY UPGRADED SEMI-DETACHED INFILL DESIRABLE CAPITOL HILL!Welcome to this beautifully designed and fully upgraded semi-detached infill located in the sought-after community of Capitol Hill, NW Calgary. Boasting nearly 2,900 sq ft of luxurious living space, this home seamlessly blends modern elegance with thoughtful functionality. Step inside to a bright, open-concept main floor with soaring 10-FOOT CEILING that create an airy, spacious feel. The formal dining area is enhanced by a stylish feature wall, perfect for entertaining. The chef-inspired kitchen showcases full-height cabinetry, a massive 14-foot quartz island, and premium KitchenAid stainless steel appliances—ideal for culinary creativity.The inviting living room is centered around a cozy gas fireplace and provides direct access to the rear patio, perfect for indoor-outdoor living. A smartly designed mudroom with custom built-ins adds convenience and organization. Upstairs, the elegant primary suite features a vaulted ceiling, large walk-in closet with built-ins, and a luxurious spa-like ensuite. Relax in the freestanding tub, enjoy the fully tiled steam shower with bench, and appreciate the warmth of heated floors—all behind a chic barn door entrance. Two additional spacious bedrooms, a full bath, and a separate laundry room complete the upper level. The fully finished basement with impressive 10-FOOT ceilings is an entertainer’s dream, offering a massive recreation room with a stylish wet bar, a generous fourth bedroom with a walk-in closet, full bathroom, and extra storage space.This home is complete with a double detached garage and is ideally located just minutes to downtown Calgary, University of Calgary, top-rated schools, parks, and shopping. Don’t miss your chance to own this exceptional inner-city property—modern luxury meets unbeatable location! (id:60626)
Century 21 Bravo Realty

