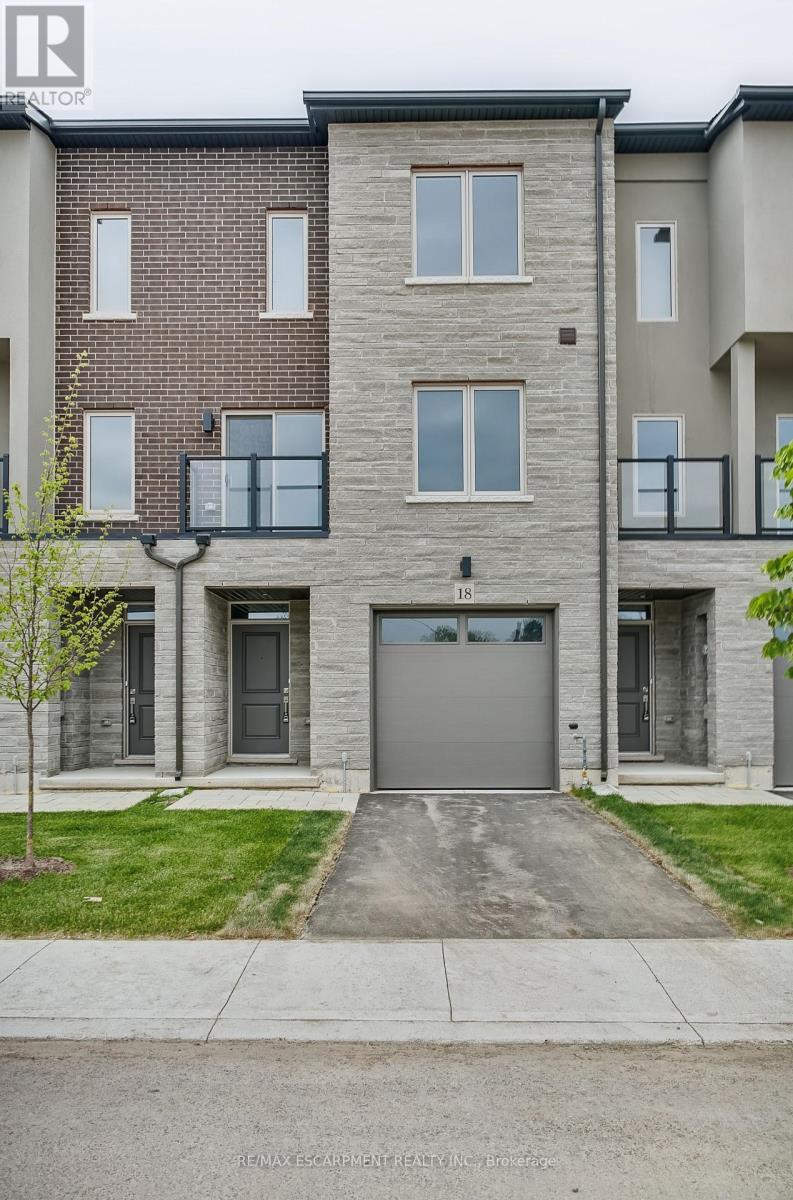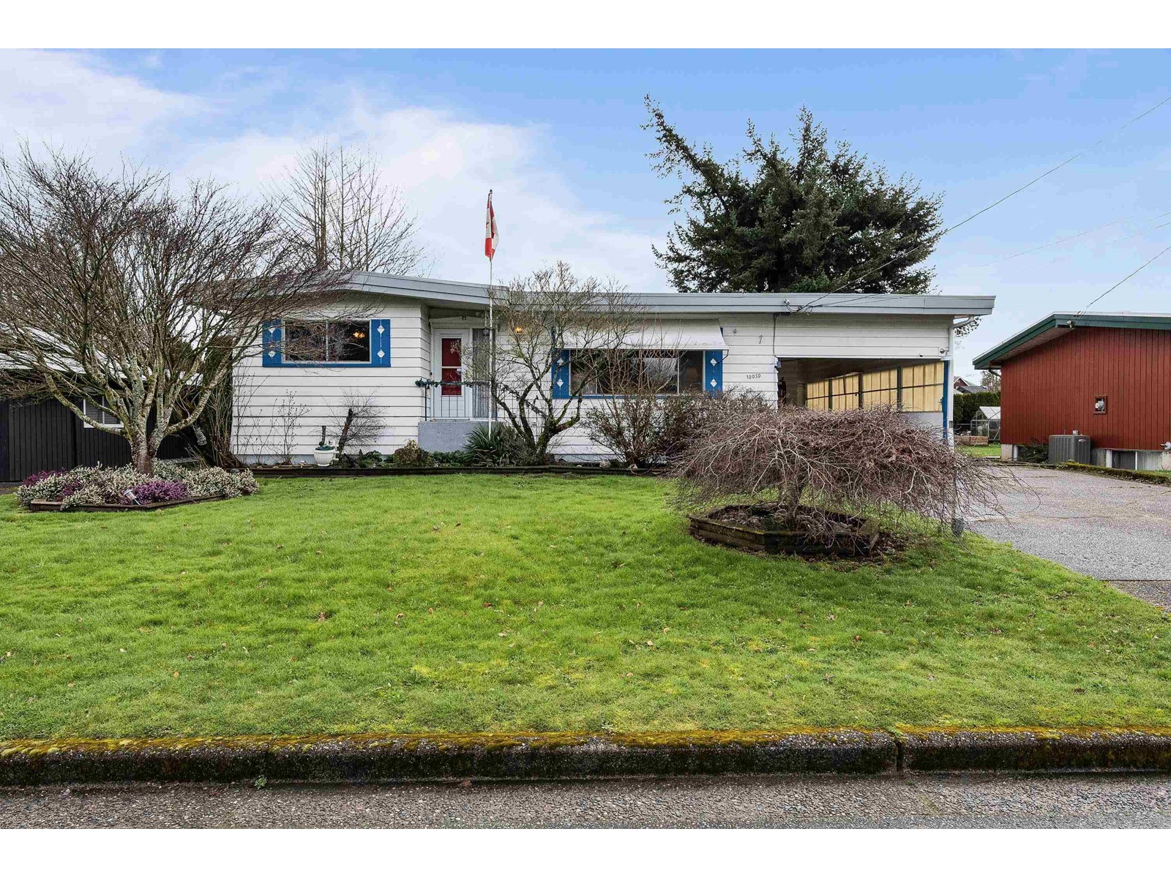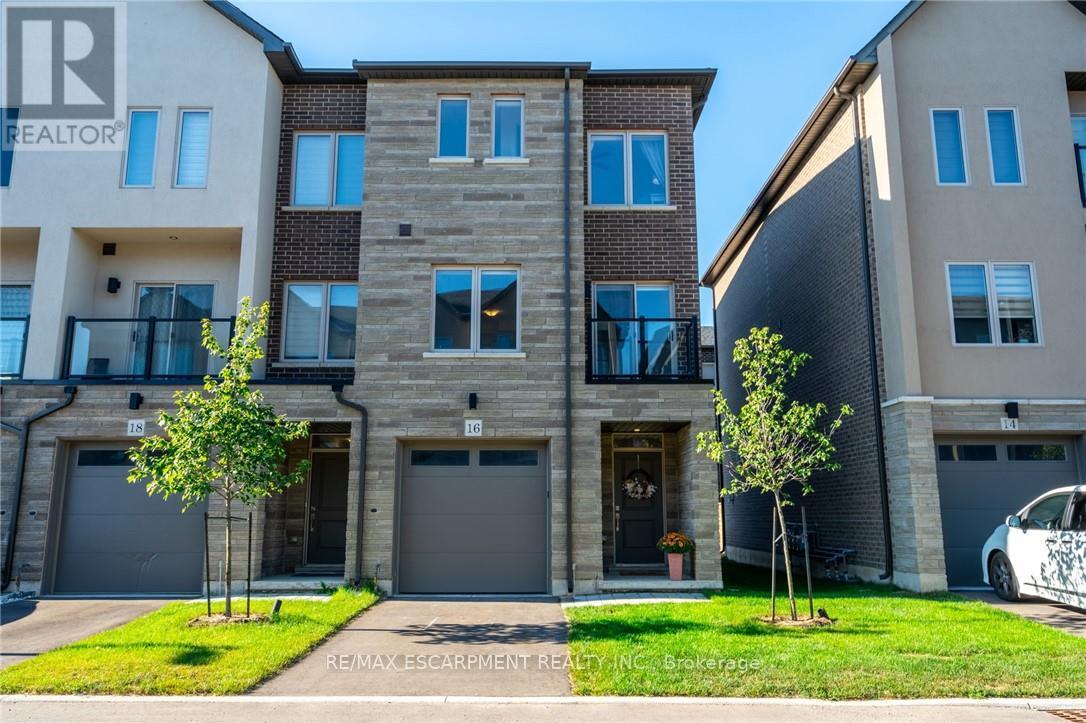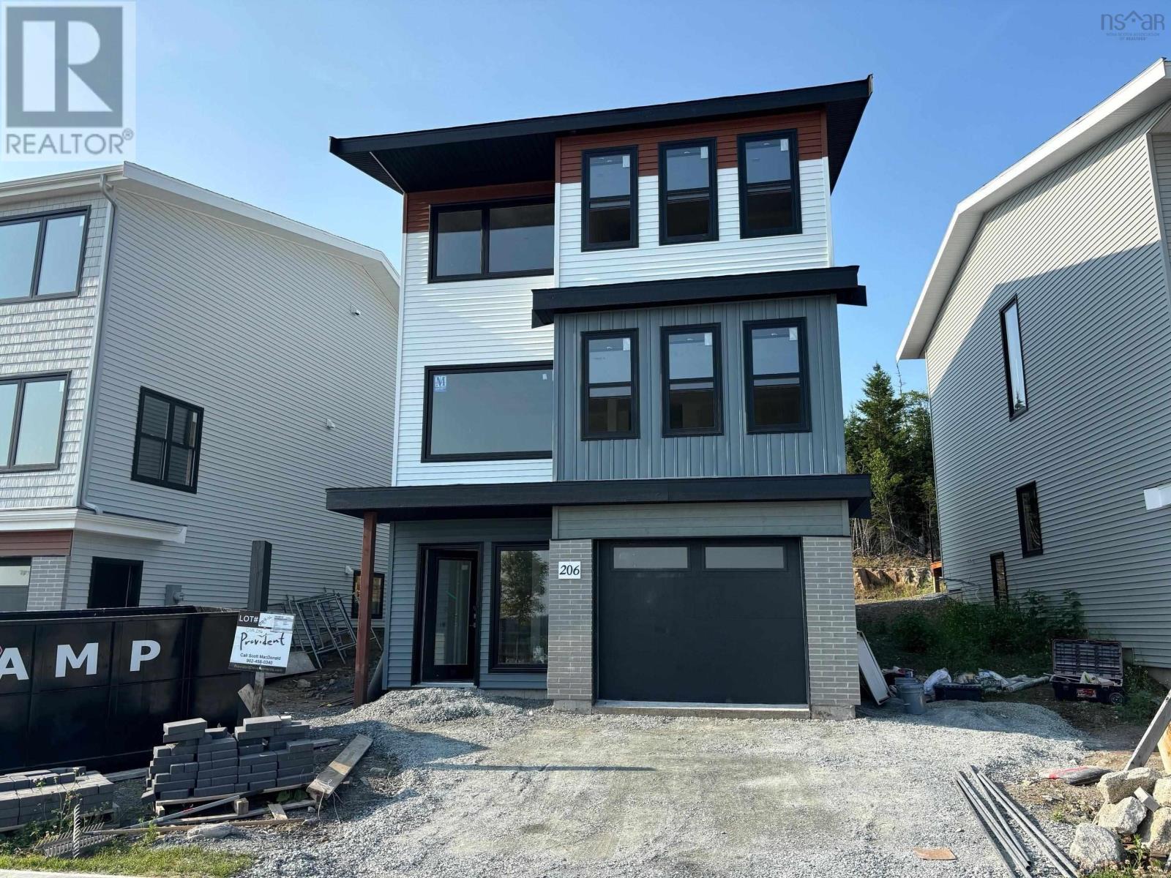18 Clear Valley Lane
Hamilton, Ontario
Modern Family Sized Townhome - Over 2,100 sq. ft. - Exceptional Build Quality featuring highly constructed sound barrier wall from neighbour to neighbour. A rare construction feature! This exquisite townhome offers over 2,100 sq. ft. of meticulously crafted living space, combining contemporary design with superior construction techniques. Built with precision and attention to detail, this residence stands out in both aesthetics and durability. Some of the property highlights include: Spacious Layout w/generously sized rooms and open-concept design maximize living space and natural light. High-Quality Materials: including quartz countertops, and custom cabinets. Advanced Building Techniques: Constructed using advanced construction methods & high-quality materials for enhanced structural integrity and longevity. Prime Location: Situated in a desirable neighborhood with convenient access to amenities, schools, and transportation. This townhome represents the pinnacle of new home living, offering a blend of luxury, comfort, and sustainability. This is your dream home! Featuring 3+1 bedrooms, 4 bathrooms, oak stairs, and over 2,100 sq ft of above grade living space. Located in a walkable community of Mount Hope, this home offers the perfect blend of style, convenience and community. For a Limited Time Only! Get your property taxes paid for 3 years from the Builder. (A value of up to $15,000, paid as a rebate on closing). (id:60626)
RE/MAX Escarpment Realty Inc.
10050 Fairview Drive, Fairfield Island
Chilliwack, British Columbia
Discover this CHARMING 4 bedroom, 2 bathroom RANCHER W/ BASEMENT in picturesque Fairfield Island! The HUGE backyard is the PERFECT oasis for all your gardening needs w/AMPLE PRIVACY! Walk into a sizable living room w/TONS of natural light. The kitchen features lots of space & storage w/island seamlessly blending into the family & dining room w/gas f/p & easy access to the large covered patio w/GORGEOUS greenery! Large master on main just off the 4pc main bath w/accessibility aids. Another bedroom up & 2 more down w/MASSIVE GAME & STORAGE ROOMS!! Not to mention - workshop space in the garage w/100 amp service! BOOK NOW! * PREC - Personal Real Estate Corporation (id:60626)
RE/MAX Nyda Realty Inc. (Vedder North)
20 Hunter Avenue
Tay, Ontario
Discover this stunning 2-bedroom, 2-4pc bathroom home situated on a premium pie-shaped lot in the desirable community of Victoria Harboura charming area built along the shores of Georgian Bay. This property features a rare 3 car drive-through garage with an additional 3 parking spots in the driveway, offering ample space for vehicles and recreational toys.The elegant curb appeal is enhanced by a glass-insert front entry door, an interlocking front patio, and a professionally installed sprinkler system. The backyard oasis is perfect for outdoor entertaining, featuring a spacious 12' x 24' Trex composite deck with sleek tinted glass and black railings, a privacy screen, and a built-in BBQ hookup. Gutter guards and buried downspouts in the back ensure low-maintenance living year-round.Inside, the open-concept design seamlessly blends the living room, dining area, and gourmet kitchen. The kitchen shines with a stylish backsplash, under-counter lighting, and a custom walk-in pantry complete with a breakfast bar and unique pull down cabinet. From the dining area, walk out to the deck and enjoy the view of tall trees. The inviting living room is highlighted by a Napoleon gas fireplace with a striking wall backdrop.The primary bedroom is generously sized to fit a king bed and features a luxurious double-sink ensuite along with a spacious walk-in closet complete with custom organizers.Additional highlights include central air, central vacuum and a basement equipped with a gas line for a future fireplace and a rough-in for a bathrooma large space awaiting your personal touches and finishes. Modern conveniences like hot water on demand (rental) and enhanced lighting throughout make this meticulously maintained home truly move-in ready.Experience unparalleled comfort and styleschedule your private showing today! View the video for a tour (id:60626)
RE/MAX Hallmark Chay Realty
816 Edgefield Street
Strathmore, Alberta
Welcome to this IMPECCABLY MAINTAINED EXECUTIVE HOME OFFERING 2,837 SQ FT of beautifully UPGRADED living space on a PREMIUM CORNER LOT in one of Strathmore’s most sought-after locations. Just STEPS FROM GEORGE FREEMAN SCHOOL, THE STRATHMORE MOTOR PRODUCTS SPORTS CENTRE and quick access to Highway 1, this home is ideal for growing families, multi-generational households or anyone seeking LUXURIOUS LIVING CLOSE TO ALL AMENITIES. As you enter, you're greeted by a bright, spacious foyer and a thoughtfully designed open-concept main floor featuring 9' ceilings, big windows and stunning views that flood the home with natural light from the south corner exposure. The MASSIVE GREAT ROOM is anchored by a MODERN FIREPLACE for cozy relaxation, while the adjacent dining area comfortably accommodates large gatherings, making it ideal for entertaining. At the heart of the home is a CHEF-INSPIRED KITCHEN featuring two-tone cabinetry with full-height glossy uppers, quartz countertops and big island with seating for four and premium stainless steel appliances including a built-in microwave and smooth top electric stove. A FULLY EQUIPPED SPICE KITCHEN with separate electric stove, sink and additional cabinetry is perfect for keeping bold aromas contained. The WALK-THROUGH PANTRY provides huge storage space. Also on the main floor is a FLEX ROOM ideal for home office or kids homework, a FULL BATHROOM and a mudroom with access to the front-attached double garage is ideal for busy family routines. Upstairs, a CENTRAL BONUS ROOM separates the bedroom wings for added privacy. A functional and thoughtful layout includes TWO SPACIOUS PRIMARY BEDROOMS, each with its own private ensuite bath and walk-in closet — perfect for equally comfortably living. TWO ADDITIONAL SPACIOUS BEDROOMS - each with large closets, 4TH FULL BATHROOM and a convenient LAUNDRY ROOM with built-in cabinets, wash-up sink completes the upper floor. The UNFINISHED BASEMENT OFFERS 9’ CEILINGS AND A SEPARATE SIDE ENTRANCE o ffers the perfect opportunity for a future suite (subject to approval and permitting by the city/municipality) , gym or large recreational media room. Finished with modern railings, oversized windows, and a front-attached double garage, this home combines luxury and practicality in one of Strathmore’s most family-friendly communities—close to parks, playgrounds, downtown amenities, and with quick access to Highway 1. A rare opportunity to own a TURNKEY, FUNCTIONAL AND SPACIOUS HOME at a truly unbeatable location. Check the video tour also. (id:60626)
RE/MAX House Of Real Estate
166 Tuscarora Close Nw
Calgary, Alberta
LOOKING FOR ONE OF THE BEST HOMES ON ONE OF THE BEST STREETS IN HIGHLY SOUGHT AFTER COMMUNITY OF TUSCANY? UNOBSTRUCTED MOUNTAIN VIEWS? SOUTH BACKYARD? SEPARATE ENTRANCE TO THE BASEMENT? You have found the perfect home for your family. This delightful 2-storey home is BRIGHT AND OPEN with LARGE WINDOWS THROUGHOUT ALLOWING NATURAL SUNLIGHT TO PERMEATE from THE SOUTH FACING REAR WINDOWS. This home has so many delightful features including gorgeous hardwood on the main floor, richly stained cabinets, luscious granite countertops with breakfast bar in the kitchen, sleek stainless steel appliances, MODERNIZED KITCHEN, LOTS OF STORAGE SPACE, and ideal floorplan featuring kitchen nook, separate dining room, living room with STONE FACING GAS FIREPLACE AND MIRROR ABOVE MANTLE GIVING THE HOME AN EXECUTIVE-POSCHE FEELING. Upstairs you will find a HUGE Bonus Room with vinyl plank flooring, 3 beautiful family-sized bedrooms, Primary Master bedroom with a generous ensuite, and upgraded finishing like rounded corners, knock-down textured ceilings, updated lighting, and just an OVERALL SENSE OF PRIVACY AND COMFORT. MILLION DOLLAR MOUNTAIN VIEWS FROM THE SOUTH FACING SUNNY LOT, AND MASSIVE REAR DECK. Must see to truly appreciate this STUNNING HOME - ready to move in before school starts. (id:60626)
RE/MAX Complete Realty
33 Bartlett Way
Calgary, Alberta
FULLY DEVELOPED LEGAL SUITE INCLUDED !!! Welcome to 33 Bartlett Way SE, a thoughtfully finished home offering over 1,800+ square feet of above-grade living space plus a fully developed legal basement suite, all set in the heart of Rangeview, Calgary’s first and only Garden-to-Table community. Built by Daytona Homes, this property delivers both comfort and long-term value with a layout designed for today’s lifestyles and tomorrow’s possibilities.Step inside and you're greeted by a welcoming foyer at the front of the home, with a two-piece bathroom positioned between the entry and the mudroom, which connects directly to the double attached garage. From the mudroom, a walk-through pantry brings you straight into the open-concept kitchen, offering plenty of prep space and storage. A large central island with a flush eating bar anchors the space, overlooking the dining nook and the great room, where oversized windows bring in natural light and create a warm, inviting main floor.Upstairs, you’ll find three bedrooms, thoughtfully laid out to balance privacy and connection. The primary suite is a private retreat, featuring a five-piece ensuite with dual sinks, a separate tiled shower, a freestanding soaker tub, and a generous walk-in closet. Two additional bedrooms share a well-appointed four-piece bathroom, and a dedicated laundry room adds convenience to daily routines. A bonus room tucked into the corner of the upper floor creates flexible space perfect for a TV room, reading area, or playroom.The real value continues below with a fully finished basement featuring a legal suite. This level includes a bedroom, a full four-piece bathroom, a well-equipped kitchen, and a cozy living room, an excellent option for extended family, guests, or rental income.Outside your door, Rangeview offers a lifestyle unlike any other. Designed around the concept of community-based food living, residents enjoy access to shared garden plots, orchards, a central greenhouse, and seasonal farmers’ markets. With scenic pathways, parks, playgrounds, and a layout built for connection and sustainability, Rangeview encourages residents to grow, share, and build lasting relationships with their neighbors.Whether you're looking for a home that adapts to your family's needs or seeking additional income potential, 33 Bartlett Way SE delivers exceptional value in one of Calgary’s most forward-thinking communities. Book your private showing today and see what makes this home, and Rangeview, truly special. (id:60626)
Royal LePage Benchmark
A215 8233 208b Street
Langley, British Columbia
Welcome to Walnut Park by Quadra Homes!!! This 3 bed 2 bath unit has 9 foot ceilings, A/C, Stainless Steel appliance package, white quartz countertops, white shaker cabinets, vinyl-plank floors throughout (heated tile floors in the bathroom), built in closet organizers, built in safe, HUGE storage locker and 2 parking stalls! Strata fees include access to the complex gym! Perfect location for schools, restaurants, shops, grocery stores and great access to the highway! (id:60626)
Lighthouse Realty Ltd.
16 Raspberry Lane
Hamilton, Ontario
This Spacious and well-maintained end unit townhome offers added privacy, extra natural light, and a spacious fenced in backyard. Featuring 3 + 1 bedrooms and 4 bathrooms, this home includes a contemporary open-concept floor plan, perfect for entertaining and comfortable daily living. The kitchen boasts stainless steel appliances, quartz countertops, centre island & enough room for a large dining table, an excellent floor plan for family gatherings & creating culinary delights. Enjoy the benefits of the superior sound barrier wall assembly, between you and your neighbour, heightening the privacy & enjoyment of your home. The end unit is elevated with beautiful stone & brick exterior finishes & perfectly situated in a block of only 3 units! Expertly crafted, 16 Raspberry Lane, is move in ready & waiting for you to make it your own. Located in a friendly, walkable neighborhood with nearby schools, parks, trails, golf, & shopping just minutes away, this home is more than a place to live its a place to thrive. (id:60626)
RE/MAX Escarpment Realty Inc.
6 Forest Link Court
New Tecumseth, Ontario
Exceptional offering on a desirable street in a desirable, executive, residential area. The Michaelangelo model offers over 1800 sq ft (apbp) above grade, along with a finished lower area and a rare 3-bedroom layout (or modified 2 br plus den), plus a double garage with opener. Enjoy the comfortable living room, featuring a gas fireplace and side windows. The spacious kitchen, combined with a breakfast area, features ceramic flooring, a huge pantry, Maple cabinets, and a walkout to the deck. The recreation room features broadloom, 3 above-grade windows, a 3-piece bath, and a gas fireplace, plus a walk-in closet. The large primary bedroom features a 4-piece ensuite, walk-in closet, and comfortable broadloom. The spacious 2nd bedroom features a 3-piece ensuite. This is a truly rare offering (as the majority of models are 1+1 or loft layouts). Lovely landscaped property with a huge deck for relaxation or your BBQ. Perfect for extended families comprised of retired and/or professional adults. (id:60626)
First Choice Realty Ontario Ltd.
206 Brunello Boulevard
Brunello Estates, Nova Scotia
Interior finishes are underway now! Be instantly impressed as you enter this stunning home with a two storey foyer with large windows for a bright welcome and glass rails from the living space above. Ascend to the beautiful main floor Great Room with 10' high ceilings and so many large windows. The bright contemporary kitchen features a large island ideal for gathering around to start your day, quartz countertops, a wonderful walk in pantry, and has access to take the living outside to your deck. Convenience of a discrete powder room for you and guests. A spacious flex space can act as a separate living or formal dining space and overlooks the foyer below through contemporary glass rail. Upstairs you'll fall in love with Provident's penthouse master suite -- a true retreat with hardwood floors, a walk-in closet and spa-like ensuite with soaker tub, double raised underlit vanity and separate shower. Two nice size bedrooms, another full bath & laundry room, provide a super functional upper floor. Top floor has the comfort of ducted heat pump for efficient heating and cooling. A ductless head services the main floor as well. Downstairs you'll find a large rec room with walk out to the back yard, 3rd full bath and access to the built in garage. Additional lots and layouts available. Fantastic location in Brunello where residents enjoy walking the golf course trails, access to Nine Mile River, tennis, skating, cross country skiing, events at the club house just a few doors down (no membership required!), and super great access to Bayers Lake and downtown Halifax. The community is growing with new services and amenities all the time. Terrific lifestyle in a beautiful new home!! Some photos and the virtual tour are of same layout previously sold to help you visualize the finished home. (id:60626)
Plumb Line Realty Inc. - 12234
92 Encore Private
Ottawa, Ontario
Welcome to this wonderful 3 bed, 3 bath semi-detached home that blends style, comfort, and functionality. The open concept main level features rich hardwood flooring, solid oak banisters and a bright living room with California shutters, overlooking a private, landscaped backyard - ideal for relaxing or entertaining. The open concept kitchen boasts stainless steel appliances all throughout, a large island with breakfast nook and abundant cabinetry. Upstairs, enjoy the convenience of second-floor laundry and a spacious primary suite complete with a walk-in closet and a 4-piece ensuite featuring a soaker tub and separate stand-up shower. The finished basement offers a generous recreation room with built-in shelving, pot lights and built-in ceiling speakers - perfect for movie nights or hosting guests. A brand new central vacuum system has been recently installed for ease of cleaning throughout the entire home. Landscaped front and rear yards add to the home's curb appeal. Low $102/month Co-Tenancy fee. Move-in ready and packed with all of the must have features. Roof (2021). (id:60626)
Avenue North Realty Inc.
176 Topaze Crescent
Clarence-Rockland, Ontario
Welcome to this beautiful and immaculate family home in sought after Morris Village in Rockland! The appealing stone front, 3 CAR GARAGE and spacious floor plan set the tone for this quality home built by Woodfield Homes. Featuring 3 generous size bedrooms, 3 bathrooms, beautiful kitchen with plenty of cabinetry including a wall of pantry and spacious eating area! Family room is open to kitchen and eating area with a gas fireplace and vaulted ceiling! Spacious foyer, living room, dining room, powder room and laundry room complete the main floor! Primary bedroom enjoys a vaulted ceiling, walk-in closet and a large 4 piece bath with a separate oversize shower and soaker tub! Huge finished recreation room with a gas fireplace is perfect for all the family! Fenced in backyard with a large raised deck and gazebo for summer days...terrific feature for entertaining and relaxing outdoors. Located on a quiet crescent close to parks this home has many enviable features such as the 3rd garage to store a trailer, skidoo, etc. A wonderful opportunity to move into this desirable neighbourhood and Rockland community! Shows pride of ownership by the original owner! 24 hour irrevocable on all Offers. (id:60626)
RE/MAX Affiliates Realty Ltd.
















