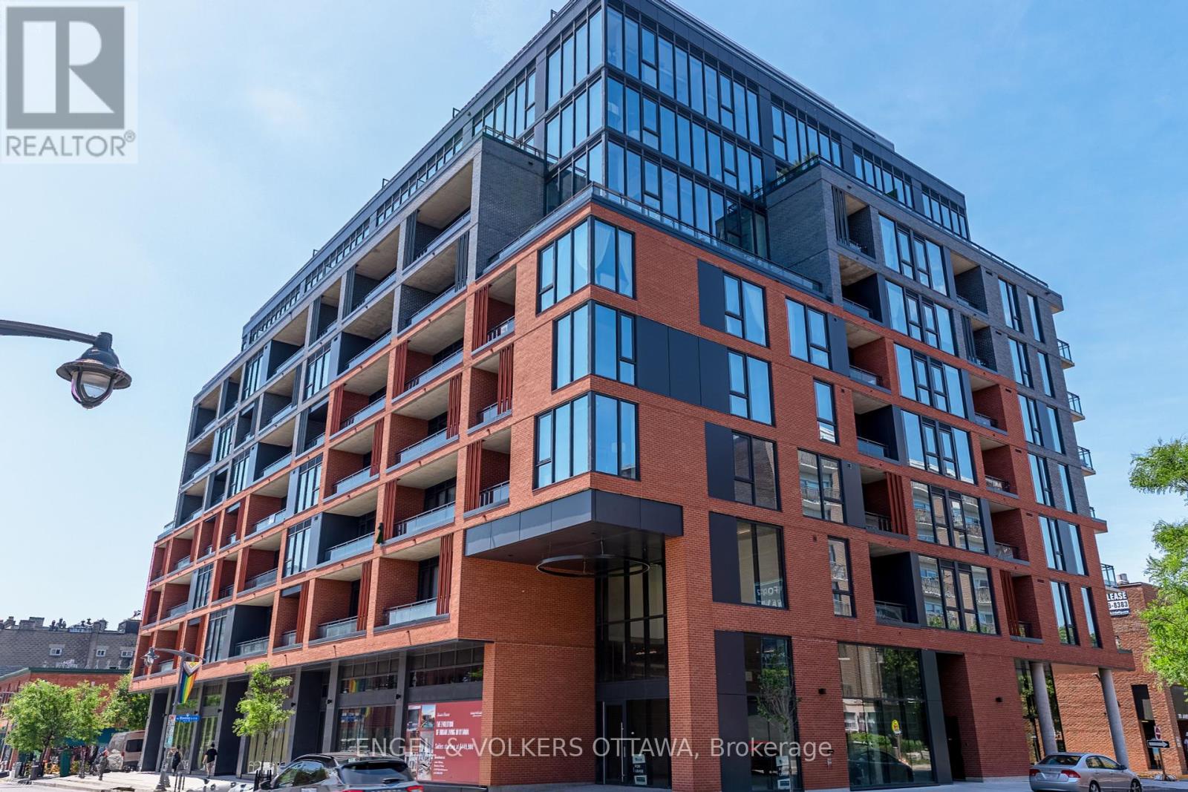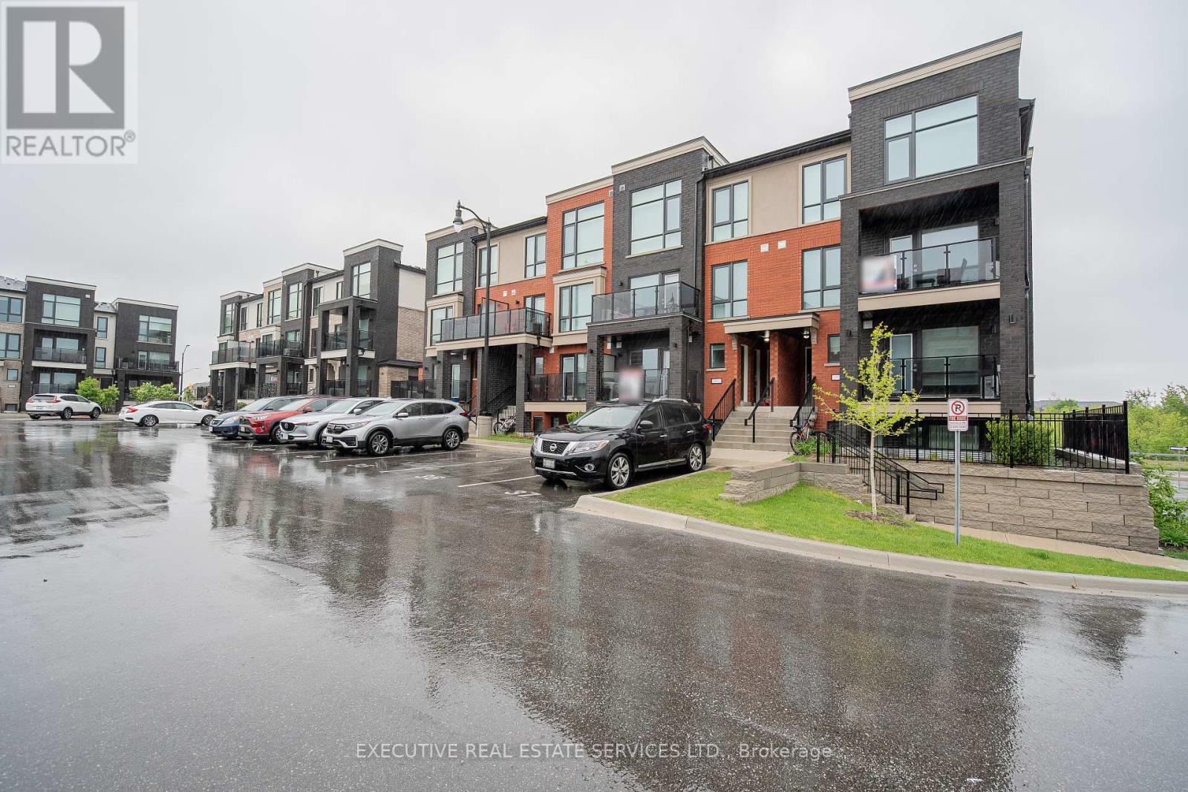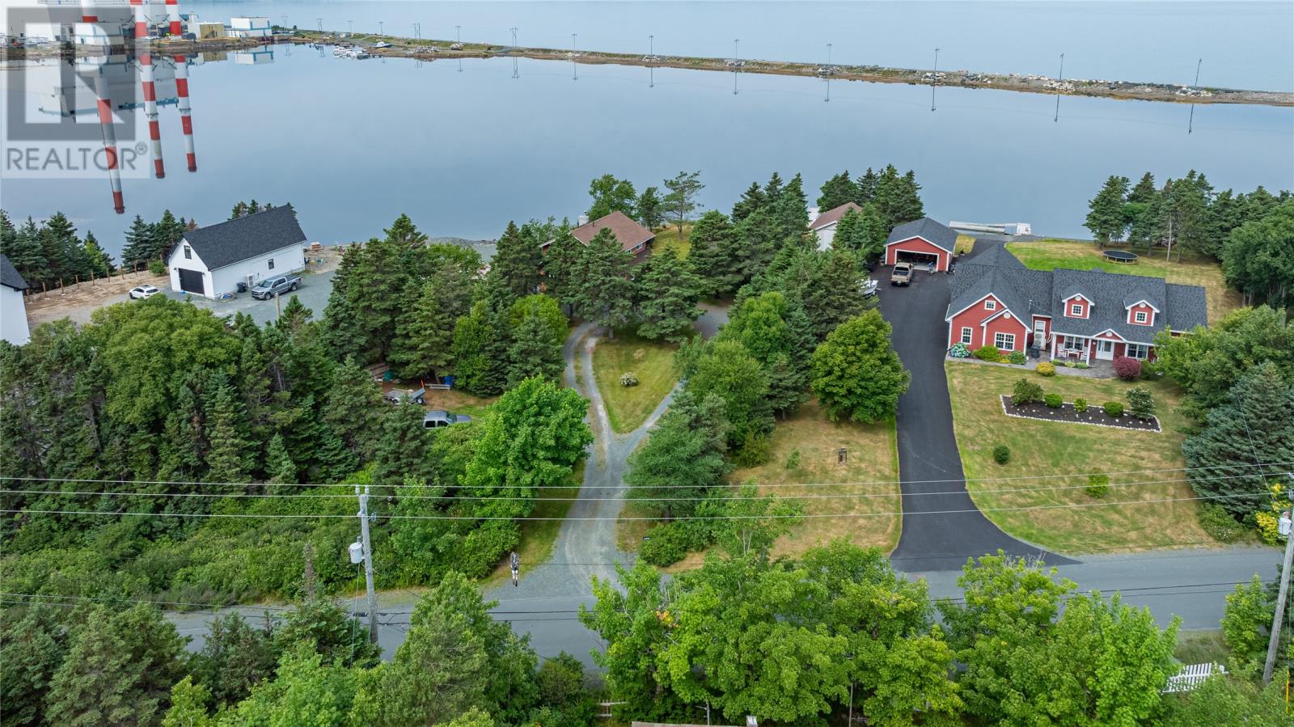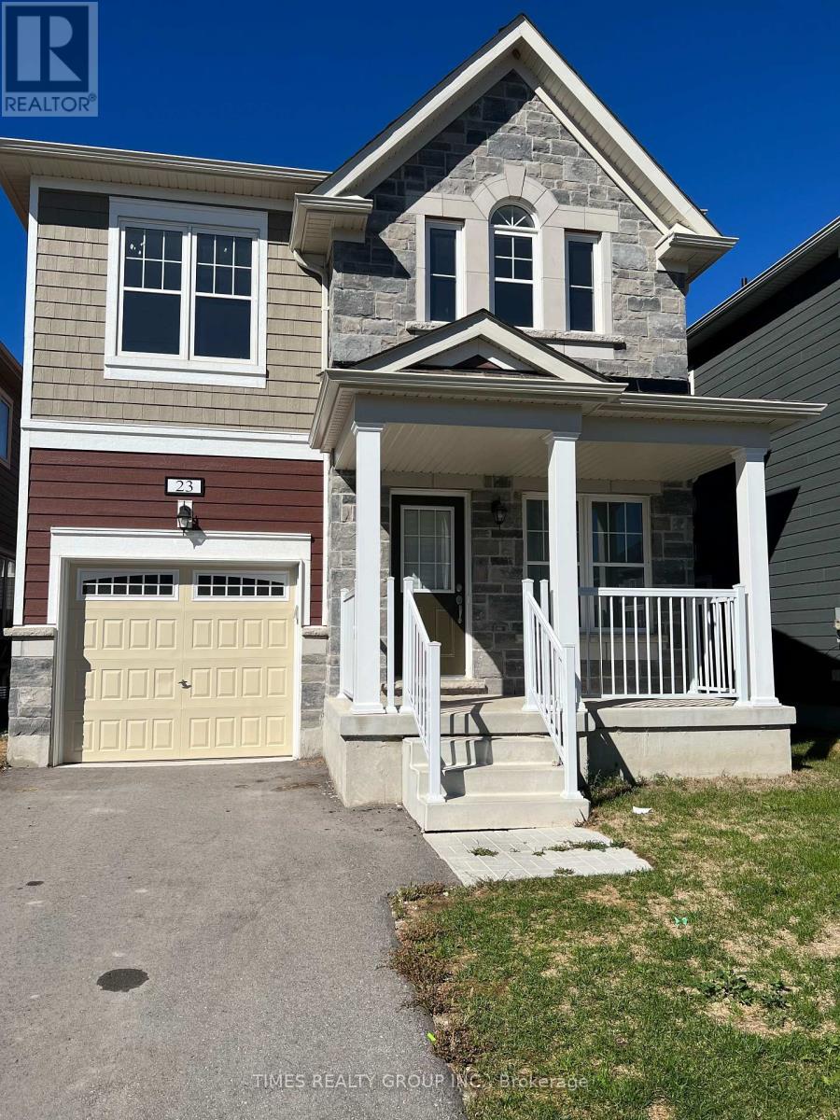305 Garner Road W Unit# 13
Ancaster, Ontario
One of a Kind End Unit Townhouse, Less Than 2 Years New 3 Storey Above Grade + Bonus Basement, Making it 4 Storey's Total! 2 Bed 1.5 Bath CORNER Unit Townhome For Sale in Prestige Ancaster! Absolutely Stunning with an Abundance of Windows Sunfilling All Rooms & Tons of Upgrades. 2 Balconies + a Porch, 2 Parking Spots, Direct Access From Garage to Home. Superior Exterior Stucco & Stone, Solid Oak Stairs, Potlights Throughout 2nd Floor, Glossy Cabinets In Kitchen & Bathrooms! Huge Master with Walk-in Closet. Kitchen Features Granite Countertops, New Sub-way Tiles, Stainless Steel Appliances, Breakfast Eat-in Bar, and Pantry Cabinets! Main 4-Piece Bathroom Features Double Sinks & Subway Tiled Shower! Bonus Basement for Storage! Kitchen Appliances, Laundry, and bathroom mirrors will be Installed. Close to Ancaster Town Plaza, 403/Wilson St Exit, Hamilton Airport, Schools, Trails, Places of Worship, Community Centres & More! (id:60626)
Right At Home Realty Brokerage
Lot 46 Falcon Lane
Russell, Ontario
TO BE BUILT. New 2025 single family home with attached double car garage at ta reasonable price! This home features an open concept main level filled with natural light, exquisite kitchen with walk-in pantry and large center island. The second level is just as beautiful with its 3 generously sized bedrooms, modern family washroom, second floor laundry facility and to complete a massive 3piece master Ensuite with large integrated walk-in closet. The basement is unspoiled and awaits your final touches! Possibility of having the basement completed for an extra $32,500. *Please note that the pictures are from the same Model but from a different home with some added upgrades.* (id:60626)
RE/MAX Affiliates Realty Ltd.
83 Cranwell Common Se
Calgary, Alberta
*PRICED TO SELL, act quick!* Detached family home featuring central A/C, newer roof and new vinyl flooring throughout the main level. The warm cappuccino kitchen offers granite countertops, a central island, and ample cabinet space & pantry, opening to a bright dining area. Spacious living room includes a cozy fireplace with mantle, you’ll also find a powder room and laundry completing this floor. Upstairs offers a large bonus room, primary bedroom with walk-in closet and ensuite, plus two additional bedrooms and a full bathroom. The basement is framed with some permits in place (electrical and building); blueprints available. The back yard consists of a large deck, with gazebo, perfect for entertaining. Ideally located near 3 excellent schools (Catholic & CBE), with easy access to walking/bike paths, shopping, and both Deerfoot and Stoney Trail. (id:60626)
Cir Realty
211 - 10 James Street
Ottawa, Ontario
Experience elevated living at the brand-new James House, a boutique condominium redefining urban sophistication in the heart of Centretown. Designed by award-winning architects, this trend-setting development offers contemporary new-loft style living and thoughtfully curated amenities. This stylish 2-bedroom suite spans 745 sq.ft. of interior space and features 10-ft ceilings, floor-to-ceiling windows, exposed concrete accents, and a private balcony. The modern kitchen is equipped with a sleek island, quartz countertops, built-in refrigerator and dishwasher, stainless steel appliances, and ambient under-cabinet lighting. The thoughtfully designed layout includes in-suite laundry conveniently located near the entrance and a full bathroom with modern finishes. James House enhances urban living with amenities including a west-facing rooftop saltwater pool, fitness center, yoga studio, zen garden, stylish resident lounge, and a dog washing station. Located steps from Centretown and the Glebe's finest dining, shopping, and entertainment, James House creates a vibrant and welcoming atmosphere that sets a new standard for luxurious urban living. On-site visitor parking adds to the appeal. Other suite models are also available. Inquire about our flexible ownership options, including rent-to-own and save-to-own programs, designed to help you move in and own faster. (id:60626)
Engel & Volkers Ottawa
10 - 195 Veterans Drive
Brampton, Ontario
Welcome to this fully upgraded 2 bed, 2 bath condo townhouse, offering the perfect blend of modern living and convenience! Located on the upper level, this spacious unit boasts two private balconies, ideal for outdoor relaxation and entertainment. Inside, you'll find a never lived home with numerous upgrades throughout, creating a move-in ready space that is both stylish and functional. The open-concept living area is flooded with natural light, and the modern kitchen is equipped with premium finishes and stainless steel appliances. Both bedrooms are generously sized, with the primary suite offering a luxurious ensuite bathroom. This unit comes with the added bonus of two parking spaces, a rare find for condo townhouse living! With easy access to nearby amenities, public transit, and local parks, this home is perfect for first-time buyers, downsizers, or anyone seeking a low-maintenance lifestyle in a vibrant community. Don't miss out on this incredible opportunity to own a condo townhouse that truly has it all! 2 Owned Parking (id:60626)
Executive Real Estate Services Ltd.
80 Pearce Avenue
St. Catharines, Ontario
SELLER IS MOTIVATED and PRICE IS FLEXIBLE with serious offer! Welcome to 80 Pearce Avenue A Beautiful Bungalow in Sought-After North-End St. Catharines. Located in one of the most desirable neighbourhoods in St. Catharines, this well-maintained bungalow offers the perfect blend of comfort, charm, and functionality for your growing family. Nestled on a quiet street surrounded by mature trees and perennial landscaping, this home boasts excellent curb appeal with low-maintenance gardens and a welcoming covered front porch perfect for enjoying your morning coffee. Step inside to discover a bright and spacious living room featuring updated flooring and a neutral colour palette, creating a warm and inviting atmosphere. Down the hallway, you'll find three generously sized bedrooms and a beautifully maintained four-piece bathroom. The kitchen offers ample counter space, abundant cabinetry, and a large window that fills the space with natural light. A formal dining area leads to a stunning four-season sunroom with direct access to the private backyard ideal for year-round entertaining and family gatherings. The finished lower level adds significant value and flexibility, offering in-law suite potential with access from both the kitchen and sunroom. This level features a large rec room with a cozy gas fireplace, an updated three-piece bathroom, a fourth bedroom, modern laundry area, and abundant storage options including an oversized linen closet. Enjoy the convenience of living close to Sunset Beach, Happy Rolphs Animal Sanctuary, the Canal Parkway, top-rated schools, great shopping, and world-famous wine country Niagara On The Lake. Don't miss this incredible opportunity to own a move-in ready family home in a premium North-End location! (id:60626)
Bay Street Group Inc.
42-46 Indian Pond Drive
Conception Bay South, Newfoundland & Labrador
A rare opportunity to own a waterfront property with direct boat access to Conception Bay. The private wharf features a concrete basin, 24x6 deck, and a floating dock, previously home to a 24-ft boat. Hit the ATV trails right from your doorstep, and store your gear in the 20x34 detached garage with high ceilings, built 13 years ago. Inside, the main floor offers a spacious porch, eat-in kitchen, half bath, family room, and a separate living room. Upstairs includes a primary bedroom with en-suite, two additional bedrooms, and a full bathroom. The undeveloped basement provides ample storage or future living space. Shingles were replaced in 2017. Enjoy stunning ocean views from the primary bedroom and relax on the back patio while the sun sets over the bay. Properties like this are few and far between, don't miss out! As per seller's directive, all offers to be submitted by 2pm on August 7 and left opened until 7pm. (id:60626)
RE/MAX Infinity Realty Inc.
2550 Golf Course Drive Unit# 11
Blind Bay, British Columbia
GOLFER'S DELIGHT! HOBBYIST'S HEAVEN! Here's 3000+ sq feet with 3 beds, 3 baths, recently reno'd rec room & huge hobby room in an upscale 55+ strata townhome on a beautiful golf course. Your deck, equipped with sun awning overlooks the 11th green, while out front you have a view of Shuswap Lake. Chefs will love the newer appliances (2022) in the modern kitchen & all that counter space, cupboards and the island with the counter room for stools. Large picture windows & soaring cathedral ceilings provide airy & bright spaciousness in your open concept living room-dining room with hardwood flooring, walkout to large covered & open deck. Your primary bedroom is a comfortable oasis with large double closets & huge ensuite bath with shower & jet tub. The first floor is completed by the main floor laundry, bath, guest bedroom & office. Entertainer's will love the recently refurbished rec room which sports a pool table, bar, card table & TV viewing/conversation area. Down the hall is another bedroom & a very large hobby room with adjoining storage area. New high efficiency furnace & A/C installed in 2023; new HWT installed in 2021, so you can move in right away & have no major projects to complete. All of this is located in The Villas, a highly coveted premier luxury adult community in Blind Bay, close to many amenities, shopping & recreational options. Best of all, this space & luxury is offered at only $644,900!! Click on virtual tour1 for narrated video & call soon for your showing! (id:60626)
RE/MAX Shuswap Realty
31 Limestone Avenue
Fall River, Nova Scotia
Seller Says Bring All Offers in the picturesque community of Fall River, 31 Limestone Avenue offers the perfect blend of natural beauty, convenience, and opportunity. This spacious home boasts three bedrooms upstairs, plus a main-floor den/office that can easily serve as a fourth bedroom, making it ideal for growing families or those in need of extra space. With two full baths and two half baths, including an ensuite featuring a jetted tub with breathtaking valley views, comfort is built into every corner.Enjoy the warmth of in-floor radiant heat and the cozy ambiance of a propane fireplace in the rec room. The homes large European-style windows flood the space with natural light while perfectly framing views of Lake Fletcher and the rolling hills beyond. A built-in garage adds convenience, while the location is second to nonesituated in a top-rated school district and just moments from Lock 4 of the historic Shubenacadie Canal and its scenic trails. Whether its boating, kayaking, or hiking, outdoor adventures are at your doorstep, all while being within easy reach of Halifaxs amenities.This home is waiting for your personal touches to bring out its full potential. You can create the dream home you've been searching for. (id:60626)
RE/MAX Nova
46 Sir Wilfred Grenfell Place
St. John's, Newfoundland & Labrador
Brand new, 2-storey, 2-apartment home tucked away on a quiet side street in the sought-after Westgate subdivision! Designed with both style and function in mind, this modern home features upgraded dark siding and black windows, and covered veranda. Inside, the main unit offers a bright and spacious open-concept layout with a living room, dining area, kitchen, and convenient powder room on the main floor. Upstairs includes three well-proportioned bedrooms, including a primary suite with walk-in closet and private ensuite, along with a main bathroom and second-floor laundry. The basement level features a rec room for added living space. The walk-out basement apartment has a private entrance and includes a comfortable living room, eat-in kitchen, one bedroom, a 4-piece bath, and its own laundry—perfect for rental income or extended family. Situated on a fully landscaped lot with 3-car parking, this energy-efficient home includes a main floor mini split and is backed by a 10-Year Atlantic Home Warranty for peace of mind. (id:60626)
RE/MAX Infinity Realty Inc. - Sheraton Hotel
4912 Beardsley Avenue
Lacombe, Alberta
Executive 5-bedroom, 3 full bath walkout bare land condo bungalow offers luxury living in one of Lacombe’s most picturesque settings. Designed with comfort and elegance in mind, the open concept floor plan showcasing amazing views of Henners pond and surrounding wildlife. The main level features a 3 sided fireplace in the warm & inviting living room and a beautiful kitchen with abundance of cabinets,a pantry, kitchen island and a dining area w/garden door leading onto a great back deck—perfect for soaking in the view and serenity. You will also love the convenience of the main floor laundry c/w a sink and cabinets for extra storage. The fully developed walkout basement is complete with cozy in-floor heating, a private patio, home theatre room, 2 bedrooms and tons of storage. Step outside and enjoy nature in every direction—whether it’s watching the birds, taking a peaceful walk on nearby trails, or simply relaxing on your front patio surrounded by perennials. This energy-efficient Built Green home is located in a quiet, established neighborhood close to schools, Burman University, and the Burman University PE centre with so many options for you to enjoy. Note- In the attached garage it is wired to have the ability to charge your EV! A true gem offering both privacy and proximity to amenities! Condo fees include snow removal, lawn maintenance! Never have to shovel snow or mow grass ever again, frees you up to travel and enjoy the finer things in life. (id:60626)
Cir Realty
23 Catamaran Drive
Wasaga Beach, Ontario
Welcome to this beautifully designed modern retreat tucked away in one of Wasaga Beach's most sought-after communities, where contemporary elegance meets relaxed, beachside living. Upon entering, you are welcomed by an inviting open-concept layout, flooded with natural light from oversized windows that frame serene views and create a warm, airy atmosphere throughout the home. The stylish chef's kitchen is the heart of the main floor, thoughtfully appointed with high-end stainless steel appliances, quartz countertops, custom cabinetry, and a large center island, making it perfect for both everyday living and entertaining guests. The spacious dining and living areas flow seamlessly from the kitchen, offering the ideal space to gather with friends and family or unwind by the cozy fireplace. Upstairs, the expansive primary suite serves as a luxurious private retreat, complete with a spa-like ensuite bathroom featuring a soaking tub, double vanity, and elegant finishes. Additional bedrooms are generously sized, providing versatility for family, guests, or a dedicated home office. A lower level enhances the home's functionality, ideal for a gym, or playroom. Step outside to a beautifully landscaped backyard oasis, perfect for al fresco dining, BBQs, or simply enjoying the peaceful surroundings. Located minutes from Wasaga's iconic beach, scenic trails, parks, golf, shopping, and dining, this home offers the perfect blend of modern comfort and an active, outdoor lifestyle, ready for you to move in and enjoy. Enhancing its appeal further, the property is surrounded by a vibrant community atmosphere that hosts seasonal events and local gatherings, ensuring a lively yet relaxed environment that complements the natural beauty of the area and enriches your living experience every day. This remarkable home stands out as a rare find, offering exceptional quality and a vibrant lifestyle that promises comfort, relaxation, and lasting memories. (id:60626)
Times Realty Group Inc.
















