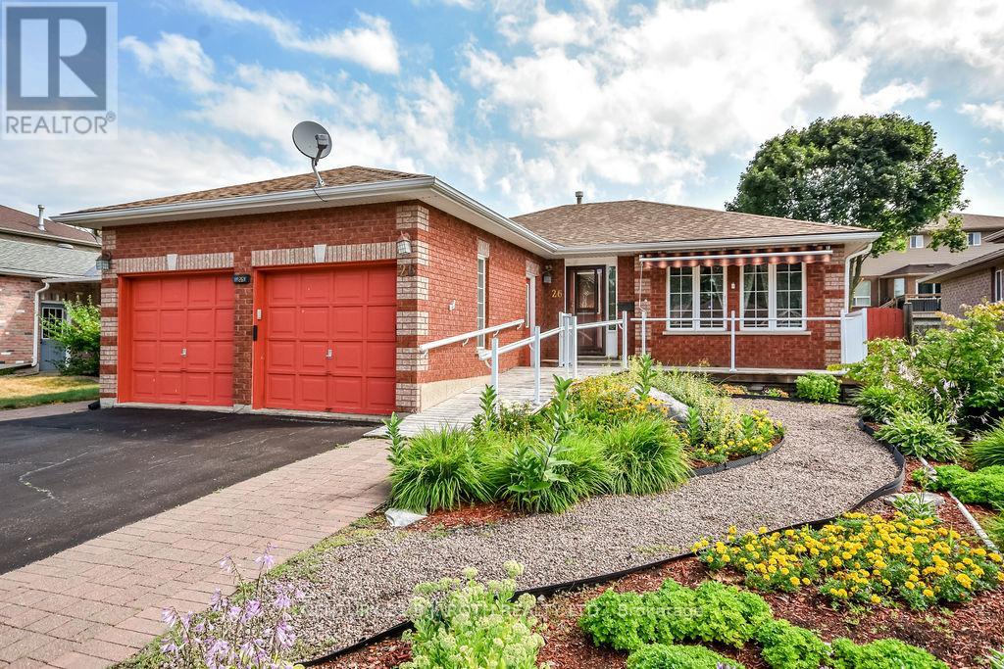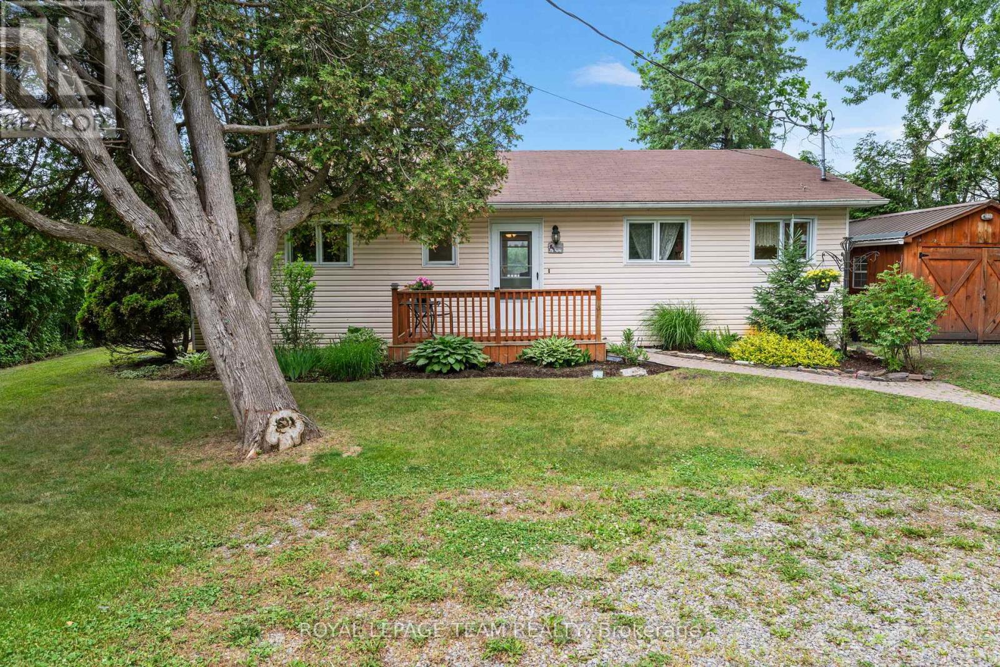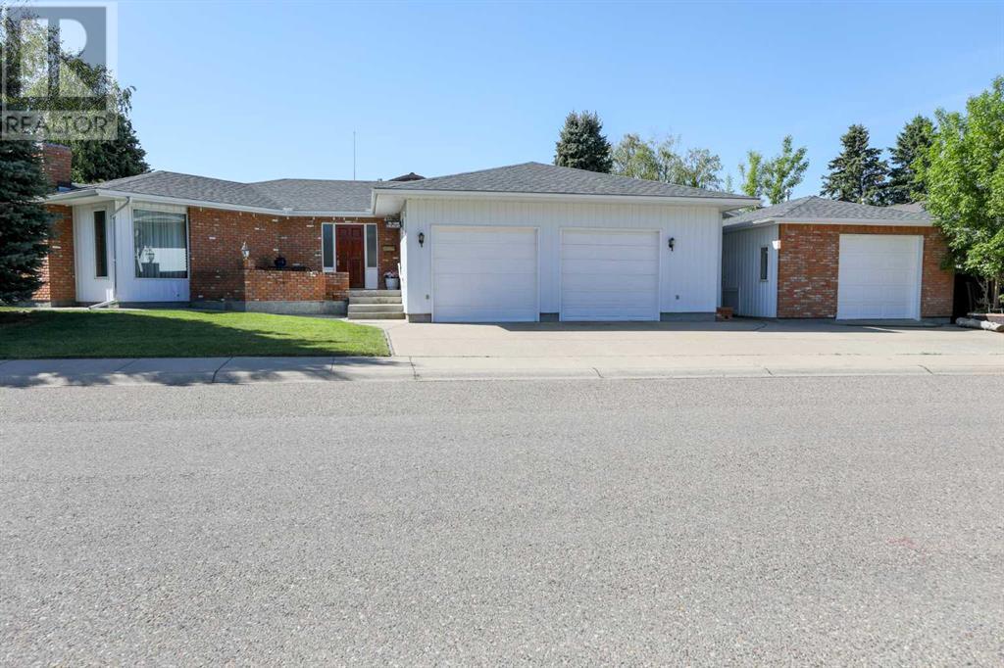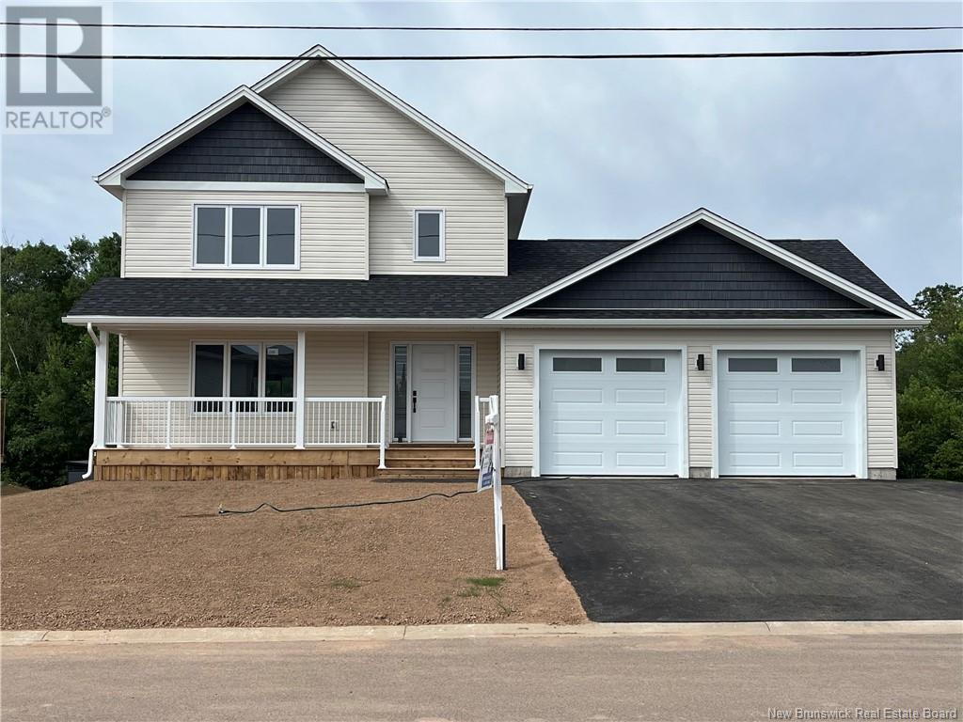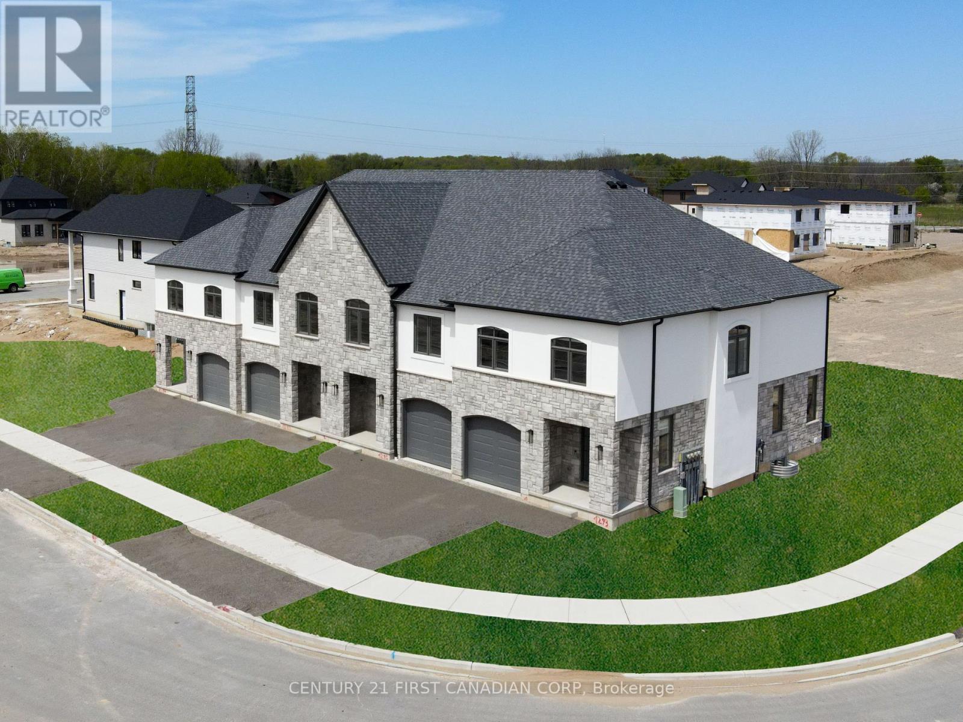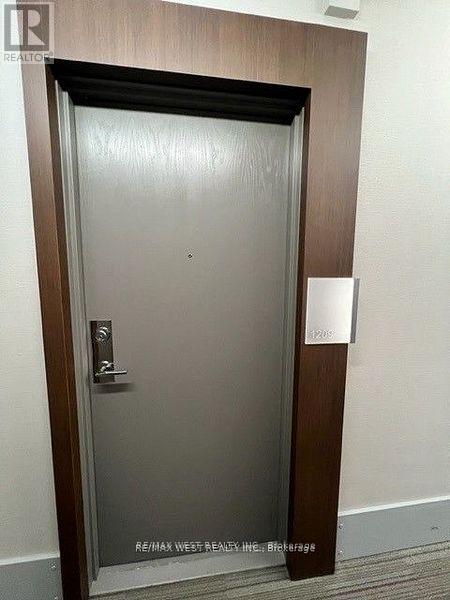26 Johnson Street
Orillia, Ontario
Charming Brick Bungalow with Pool & Sunroom in Prime Johnson Street Location. Welcome to this delightful brick bungalow nestled in one of the most sought-after neighbourhoods on Johnson Street. Set behind beautifully landscaped front gardens, this inviting home features a private backyard oasis complete with a shallow in-ground pool, perfect for daily exercise or simply cooling off on hot summer days. Inside, you'll find two bedrooms on the main floor plus a versatile third bedroom in the finished basement, ideal for guests, a home office, or a hobby room. The thoughtful layout offers comfort and functionality throughout. One of the home's true highlights is the four-season sunroom with a cozy gas fireplace, offering year-round views of the backyard. Generac generator. Furnace is believed to be a year or so old. Whether it's morning coffee or evening relaxation, this is where you'll love to unwind. A perfect blend of charm, location, and lifestyle this home is ready to welcome you. Please note some ***Virtually staged photos***. (id:60626)
Century 21 B.j. Roth Realty Ltd.
103 - 207 Wellesley Street E
Toronto, Ontario
Charming 2 Bedroom, 2 Bathroom Condo-Townhome with Private Terrace and BBQ - A Must-See! Nestled in a vibrant community, this exquisite 2-bedroom suite features a harmonious blend of comfort and modern flair. The residence showcases an inviting, open-concept design, with large windows & an abundance of natural light, ensuring a warm and welcoming atmosphere in every corner. The living spaces flow seamlessly into one another, featuring a cozy living area, a dining space ideal for gatherings, and a functional kitchen. 930 sqft of incredible living space, positioned perfectly in Cabbage town, just steps to TIC stops, the Wellesley Community Centre, Parks, Restaurants, Grocery Stores, and a Short Walk to Bloor/Sherbourne Subway, The village, or Financial District. Shared access to the amenities in condo next door, 225 Wellesley. Gym, Sauna, Party Room & more as part of the complex covered by the maintenance fee. Pets are allowed. (id:60626)
Royal LePage Your Community Realty
7559 St Kevin Place
Prince George, British Columbia
Great family home in a fantastic location: on a quiet cul-de-sac 2 blocks from Southridge Elementary and conveniently located close to shopping, recreation, CHSS and UNBC. This 4 level split home comprises 5 bedrooms and 3 full bathrooms. You will be impressed with the recent renovations which have created a spacious, open concept kitchen/ dining room area with abundant kitchen cabinets and counter space including a massive island. Other recent updates include the bathrooms, flooring, windows, furnace and hot water tank. The double garage is there to keep your vehicles out of the elements. The secluded, fenced back yard provides privacy and a great area for kids or animals to enjoy. This home is available for quick possession and is ready for you to just move in and enjoy! (id:60626)
RE/MAX Core Realty
1001 Mcmurdo Drive
Kamloops, British Columbia
Are you thinking mid-century modern? Here is a prime candidate in Kamloops desirable Sagebrush neighbourhood. This solid home features a spacious main floor with over 1400 sq. ft., including 3 bedrooms, a generous living room with gas fireplace, and dining and kitchen areas situated to take advantage of the nice view from this home and access to the rear deck. The 2 pce ensuite in the primary bedroom could easily be expanded to accommodate a shower. Note the beds in the second and third bedrooms are built-in Murphy wall-beds. Original hardwood floors and efficient hot water radiant heat are also here. Downstairs you will find a recreation/family room, a 4th bedroom and 2 pce bath for owner use, plus a 1 bedroom suite/mortgage helper with private entry, lane access and its own parking area. Zoning allows suites, however the suite is not currently registered or rented. Outside you will find a generous yard space with plenty of room for your landscaping and gardening plans. This is a great opportunity in a prime area, don’t wait. (id:60626)
RE/MAX Real Estate (Kamloops)
2733 Rideau Glen Lane
North Grenville, Ontario
Imagine waking up to this view everyday? Welcome to your dream waterfront retreat! This charming home is perfectly situated just a short walk from the Rideau Glen Golf Course, as well as eQuinelle Park and Splash Pad ideal for family fun and outdoor recreation. Love the outdoors? You'll also be minutes from Rideau River Provincial Park, a popular destination for camping and exploring nature. Inside, you'll find three comfortable bedrooms, a full bathroom, and the convenience of a main floor laundry room. The spacious living room is bathed in natural light and offers stunning views of the Rideau River a perfect spot to unwind. Step outside and embrace the waterfront lifestyle. With 26 miles of navigable water before hitting a lock, this property is a boaters paradise. Picture yourself sipping coffee on the deck, watching boats drift by, and soaking in the beauty of your peaceful surroundings. Don't miss this rare opportunity to enjoy riverfront living at its finest! (id:60626)
Royal LePage Team Realty
90 Tudor Crescent S
Lethbridge, Alberta
Welcome to Tudor Estates – Where Timeless Design Meets Everyday Functionality.Nestled in the prestigious Tudor Estates neighborhood, this custom-built home by renowned Southern Alberta home builder Floyd Norby is a rare and thoughtful blend of craftsmanship, comfort, and purposeful design. From the moment you arrive, the authentic used brick exterior speaks to the home's superior build quality and timeless curb appeal. Inside, the home is designed with family living and meaningful connection in mind. Featuring two spacious bedrooms and two full bathrooms on the main floor, this layout also includes the convenience of main floor laundry and a primary bedroom large enough for a king-sized bed. The home is further enhanced by custom-made curtains that add a touch of elegance and warmth to every room. The handcrafted wood banister adds character to the heart of the home, where inviting living areas flow seamlessly—anchored by a cozy gas fireplace, perfect for quiet nights or lively gatherings. A unique art studio offers creative flexibility for hobbies or work-from-home needs, while cleverly integrated storage and a large crawl space provide functional elegance and room for everything. Car enthusiasts and hobbyists will appreciate both the double attached garage and the rare super single detached garage, complete with heating and an attached air compressor—ideal for an extra vehicle, workshop, or toy storage. Outside, the low-maintenance yard offers a peaceful place to unwind without the upkeep. Downstairs, a large finished space provides endless potential—whether as a family room, children’s dream play area, or space for two additional bedrooms. This is a home where quality meets flexibility, offering everything your family needs in one of Lethbridge’s most desirable neighborhoods. A true reflection of pride in design, construction, and lifestyle. Set up your private viewing by contacting your REALTOR®! (id:60626)
Braemore Management
30 Baywater Cape Sw
Airdrie, Alberta
Don’t miss your chance to own this stunning corner-lot home in Bayside, tucked away on a cul-de-sac, offering fantastic curb appeal and a welcoming front porch. Extra windows flood the space with natural light, creating a bright and inviting atmosphere that makes this house feel like a home from the moment you walk in. As you step inside, you’ll immediately notice the thoughtful layout, starting with a main-floor den, ideal for a home office or a cozy sitting area. The open-concept living area flows effortlessly, with hardwood and tile flooring throughout, a cozy living room complete with a gas fireplace, and a spacious dining area that’s perfect for both everyday meals and hosting friends. The recently updated kitchen is a chef’s dream, featuring stainless steel appliances, granite countertops, and ample space to prepare meals and entertain. A 2-piece bathroom rounds out the main floor, offering convenience and style.Upstairs, the home continues to impress. A beautiful staircase leads to the second level, where you’ll find a bright and sunny bonus room—perfect for a media room, playroom, or an additional lounging area. The spacious primary suite is an inviting retreat, complete with a walk-in closet and a private en suite that’s perfect for unwinding after a long day. Two additional bedrooms, a full bathroom, and a separate laundry area provide plenty of space for the whole family. The undeveloped basement presents endless possibilities, whether you dream of a home gym, a recreation room, or an additional living area to suit your needs.With brand-new carpets, fresh paint throughout, air conditioning, and custom blinds, this home is truly move-in ready. The fully landscaped backyard is perfect for enjoying sunny days, offering a large deck for entertaining and a shed for extra storage. The attached double garage adds even more convenience.This home is ideally located just steps from the canals and walking paths, and the convenience of local schools is unbeat able. The elementary school is just a short walk away, while the middle school bus stop is conveniently across the street, and the high school is just down the road. With everything so close, you can spend less time commuting and more time enjoying the best of Bayside living.Bayside is one of Airdrie’s most desirable communities, known for its peaceful ambiance and close-knit atmosphere. With scenic canals, picturesque walking paths, parks, and playgrounds, plus easy access to shopping, dining, and amenities, it’s a place where you can truly feel at home. Whether you’re looking for a quiet retreat or a vibrant community to make your own, Bayside offers the perfect setting to live your best life. (id:60626)
Exp Realty
106 Melbourne Crescent
Moncton, New Brunswick
NOW AVAILABLE! FIRST TIME HOME BUYER REBATE FOR NEW CONSTRUCTION! Welcome to this stunning executive home backing onto Jonathan Creek, in this most desired area of Moncton. Property is 240 in depth and buyers would own 75 along the creek! This home features a walk-out basement in-law suitemove-in ready! The main level boasts an open-concept living area with a shiplap electric fireplace and abundant natural light. The kitchen includes ceiling-height cabinetry, quartz countertops, a large island, gorgeous backsplash, and a walk-in pantry with extra cabinetry. A mudroom and 2-piece bath complete the main floor. Upstairs, enjoy a spacious primary bedroom with a walk-in closet and a luxurious ensuite with double sinks and a tiled glass shower. Two additional bedrooms, a full bath, and laundry complete this level. The walk-out basement offers a separate entrance, full kitchen, large family room, 4th bedroom, and 4-piece bath. Includes 3 mini split heat pumps for your comfort. Topsoil/seed landscaping, paved driveway hold no warranty/ no holdbacks. 10-year Atlantic Home Warranty to Buyer on closing, NB Power rebate to builder. Vendor is related to the Realtor (r) licensed in province of NB. Book your private showing today! (id:60626)
RE/MAX Avante
21 Hidden Ranch Circle Nw
Calgary, Alberta
OPEN HOUSE SATURDAY AUGUST 2nd 2:00-4:00. 4 BEDROOMS UP l 3.5 BATHROOMS l FULLY FINISHED BASEMENT l AC l WATER SOFTENER l WATER FILTRATION SYSTEM l GEMSTONE LIGHTS l LARGE BACKYARD l WALKING DISTANCE TO SCHOOLS. Nestled on a quiet residential street in the FAMILY ORIENTATED community of HIDDEN VALLEY, this home is steps from Hidden Ranch Playground & a 5 minute walk to Hidden Valley School & Valley Creek School. This exceptional property offers 4 bedrooms up and 2 additional bedrooms down. With over 2600 sq ft of total developed living space, this home is ideal for the large or growing family. Sunlight fills the large front living and dining room as you enter the home. The Family room offers a cozy gas fireplace and is open to the kitchen. It's an optimal environment to spend family time and interact during meal preparation. The kitchen boasts beautiful oak cabinets, newer countertops, stainless steel appliances, a corner pantry and custom movable island. The wall of windows at the rear of the home illuminates this area with natural light. The rear door off the kitchen provides access to stunning low maintenance deck, pergola, and large backyard complete with fire pit and storage shed. The 2 piece bath is just down the hall from the kitchen. Washer and dryer is conveniently located on the main floor. Large primary bedroom which can easily accommodate a king size bed. A dream ensuite with extended vanity countertop, jetted soaker tub, separate shower and walk in closet. 3 additional bedrooms up and a 4 piece bath complete your tour of the second floor. Downstairs you will find an additional 2 bedrooms, Rec Room and a 3 piece bath. The Rec Room could be converted back to a bedroom or could function as an area for a DAYHOME or support the needs of a home based business such as a NAIL TECH, MASSAGE THEREAPIST OR PERSONAL TRAINER. This gem has the space to grow with the needs of your family. IMPROVEMENTS to this home include updated VINYL PLANK flooring on the main, A C, WATER SOFTENER, WATER FILTRATION SYSTEM, GEMSTONE LIGHTS, LOW MAINTENANCE REAR DECK, & PERGOLA. REFRIGERATOR, DISHWASHER, WASHER & DRYER replaced in 2021. Hidden Valley is an exceptional community with a beautiful path system, multiple parks, 2 off leash dog areas, schools, amenities, and a community association with outdoor skating rink. Country Hills Golf course is nearby. A short drive to Costco and ample other amenities. Quick access to Stoney Trail, Beddington Trail and Country Hills Blvd. Contact your favourite Realtor today to call this home your own. (id:60626)
Cir Realty
4297 Calhoun Way
London South, Ontario
Welcome to the Final Freehold Townhome in Phase 1 by Rockmount Homes! This Upgraded Model Home is the last remaining freehold townhome in Phase 1 of the Liberty Crossing community, designed to showcase the high-quality finishes available in future phases. Enjoy luxurious standard finishes with engineered hardwood and tile flooring on the main level, a contemporary kitchen adorned with quartz countertops and slow-closing cabinets, and ambient pot lighting throughout. An oversized floor-to-ceiling window and 8-foot patio door ensure the space is bathed in natural light. The upper floor boasts three spacious bedrooms, two four-piece bathrooms, and the convenience of upstairs laundry, catering to family-centric living. This model showcases an upgraded kitchen, custom window treatments, and enhanced lighting fixtures throughout. Facing southward, the home overlooks single detached lots and green space, offering a serene view and added privacy. Located in a walkable neighbourhood surrounded by protected forest, walking trails, and nearby parks, Liberty Crossing blends natural beauty with everyday convenience. Enjoy quick access to Highway 402 and a prime location near the Lambeth core and Southdale/Wonderland shopping plaza, giving you the best of suburban comfort with urban amenities just minutes away. Flexible closing dates and deposit structures are available - Contact the Listing Agent for Options! (id:60626)
Century 21 First Canadian Corp
42 Wesleyan Co
Fort Saskatchewan, Alberta
This exceptional air conditioned executive bungalow provides over 3100 sqft of luxury living space combined with superior craftsmanship, stunning curb appeal and a backyard oasis, all nestled at the end of a quiet cul-de-sac. Step inside to soaring ceilings, rich finishes, and an open-concept design filled with natural light. The gourmet kitchen boasts granite countertops, custom cabinetry, premium SS appliances, and a massive island overlooking the spacious dining area and living room. The living room features a dramatic stone fireplace and large windows framing the backyard. The primary suite has direct deck access to the hot tub, a walk-in closet, and a spa-like ensuite with a tiled walk-in shower. A bright den/office and convenient laundry complete the main floor. Heated oversized garage equipped with expoxy floor, H/C water and drain. The fully finished basement is an entertainer’s dream, with a large rec area, second fireplace, wet bar, additional bedrooms, bathroom and gym. Close to shops & trails (id:60626)
Century 21 Masters
1209 - 21 Widmer Street
Toronto, Ontario
The Cinema Tower Condominium. Bright & Spacious Beautiful Corner 'Coppola' Unit. Facing S/E. Designer Cabinetry, S/S Appliances, High Ceiling, Balcony. 10-15 Minute Walk To Everywhere, To Your City Playground Steps To The Art Gallery Of Ontario, Thompson Hotel, Four Seasons Centre And Rogers Centre, Roy Thomson Hall, The Royal Alex And The Tiff Bell Lightbox, Ivan Reitman's Restaurant, Montecito, Is Just Downstairs. (id:60626)
RE/MAX West Realty Inc.

