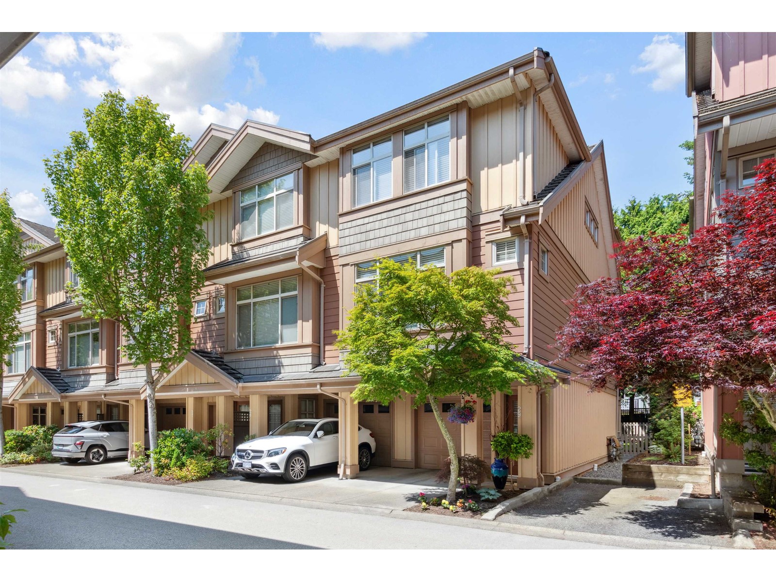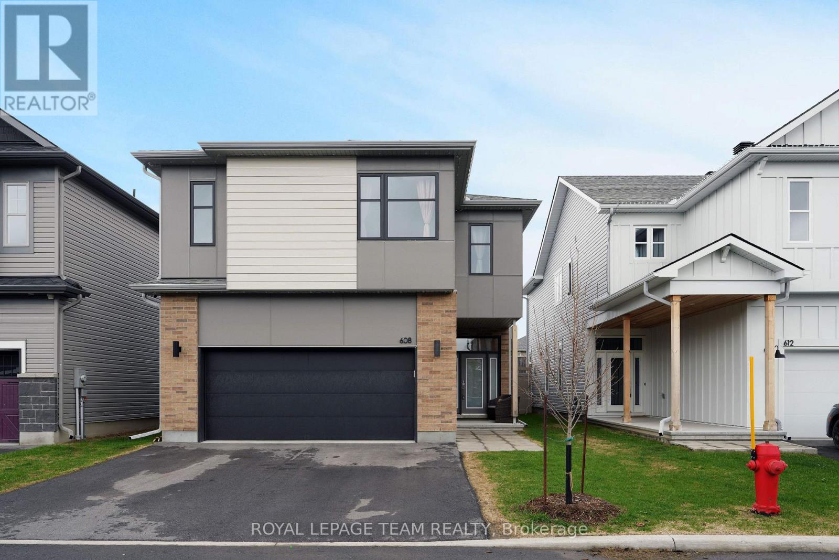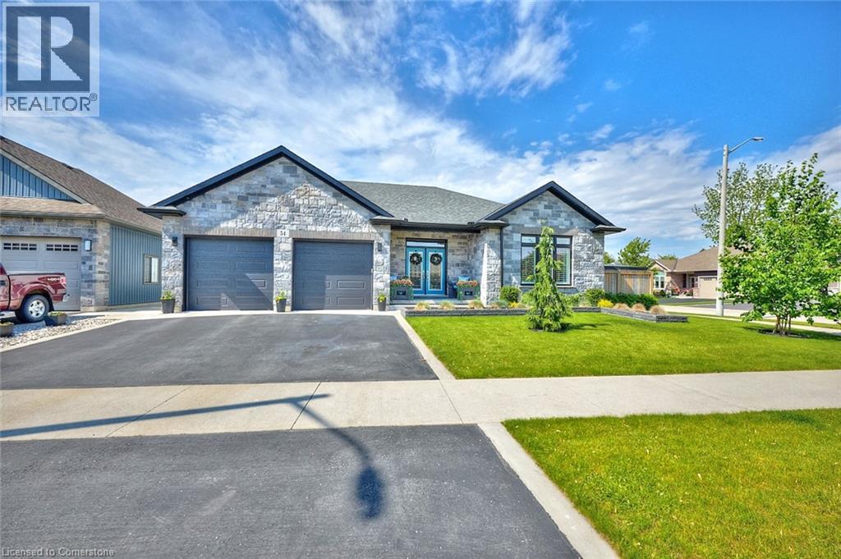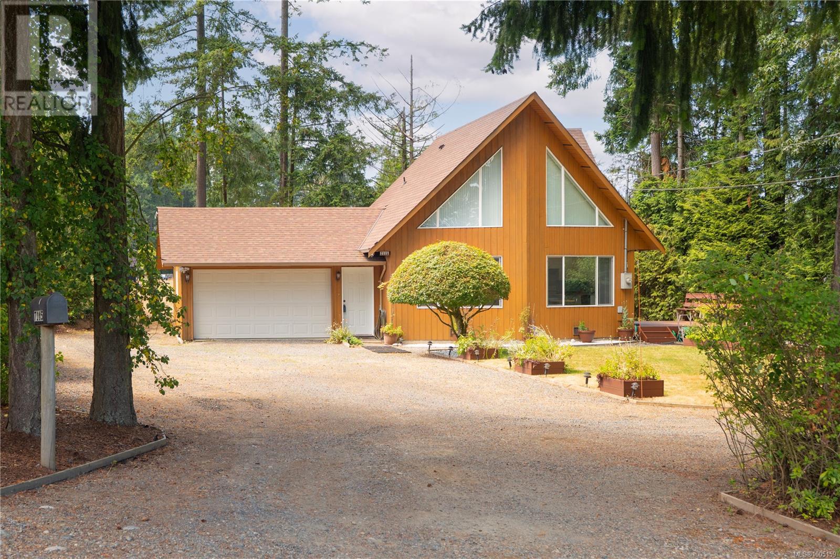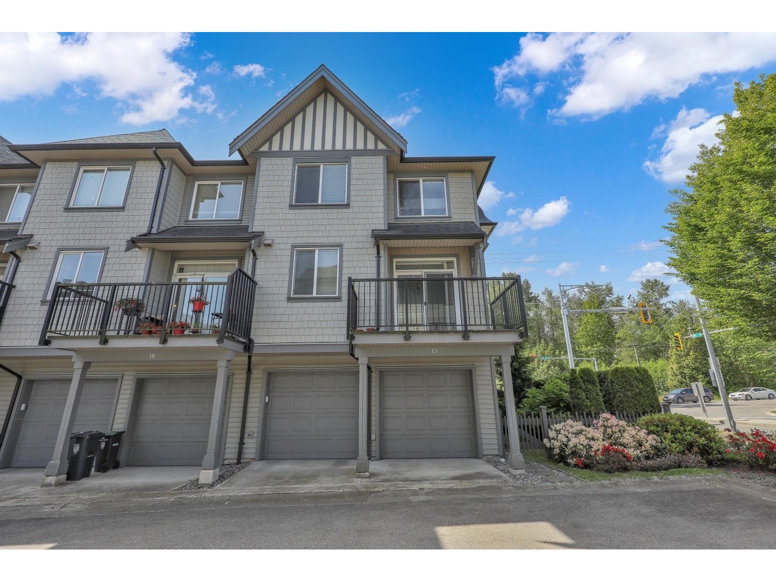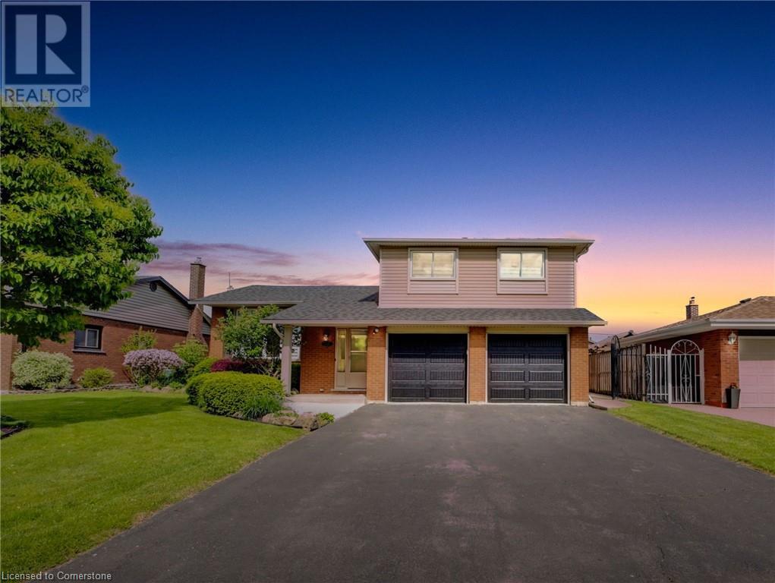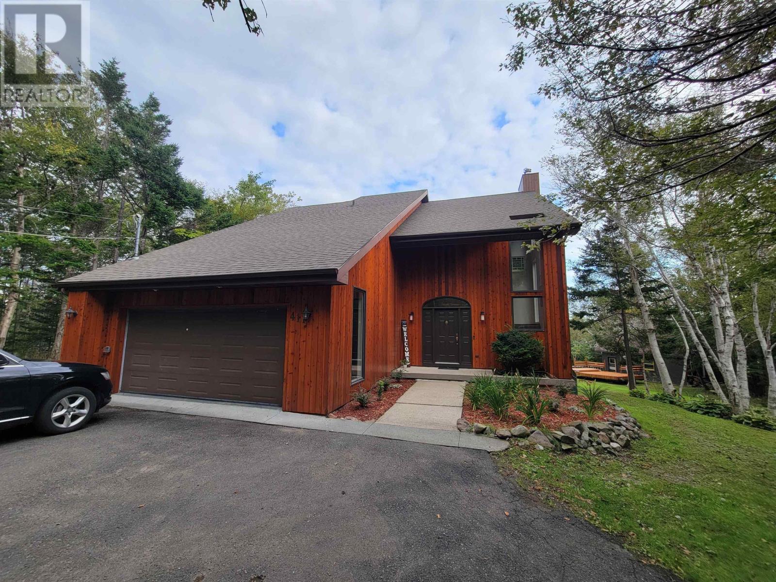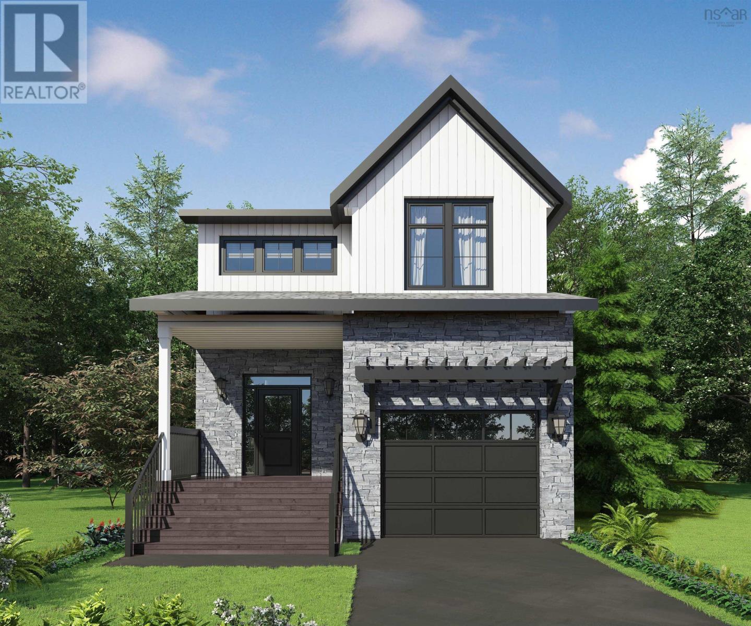29 15151 34 Avenue
Surrey, British Columbia
This gorgeous END UNIT in sought-after SERENO is THE PLACE to be and belongs at the top of the short list for your next home! Shows beautifully inside with fantastic open floor plan and great finishing throughout- like granite kitchen with gas stove, updated lighting, fixtures & more. Upstairs 3 generous bedrooms with ample primary suite. Downstairs offers bonus flex den/media room that opens up to the patio and supremely private back yard. Easy parking- garage + partly covered carport, and visitors spots nearby. Secure and gated community with fitness studio, entertainment bar, library and 2 fire side lounges are in the clubhouse for your enjoyment. Quiet, yet close to shopping, schools, recreation and Southpointe Shopping Centre. OPEN HOUSE SATURDAY JUNE 7 2PM-4PM (id:60626)
2 Percent Realty West Coast
1675 Grasswood Road
Corman Park Rm No. 344, Saskatchewan
Horse lovers & anyone that wants some space & privacy out of the city but as close & convenient as you can possibly get to it this is the place for you! This beautiful 4.88 Acre well treed & established property is only one mile south of the city! Property is very turnkey as the owner would like to include many things that are needed on an acreage. The home is an 1110 SQFT bungalow built in 2007 w amazing vaulted ceilings & huge windows. Open concept kitchen living & dining space gives you treeline & blue sky south facing views! Large country style kitchen features nice oak cabinets, walk-in pantry sit up island & huge dining room space big enough to host large family gatherings. Open concept space is finished off w a great sized living room & if you ask nicely maybe a huge flat screen TV too. Main floor also has a good sized master bedroom w walk-in closet, full 4 piece ensuite and large foyer & 2 piece bath. Downstairs you'll find a large family room, 2 more good sized bedrooms (3rd bedroom requires armoire) 3 piece bath, laundry/mechanical room & separate storage. Outside there are many great entertaining & relaxing spaces with different vibes depending on what you're feeling from the front deck, to rear BBQ firepit patio area, nestled in the trees garden sanctuary, large open field area & of course the large sized C-can man cave! Property is allowed to 2 horses & a pony & has a 3 box stall barn. Other notables include 24'x26' detached garage w 220V power, plumbing roughed in the basement for city water, automatic water for livestock, 2 septic systems & CentralAC. Original owner would love to help someone make this as turnkey & is including bronco riding mower, backup generator, kubota wagon, air compressor, lumber for fencing, patio furniture & other tools & useful accessories! This is a great opportunity to own a beautiful well treed acreage that allows horses as close to the city as you can get! Call your favorite Realtor to book a private viewing today! (id:60626)
Boyes Group Realty Inc.
608 Enclave Lane
Clarence-Rockland, Ontario
Luxury Meets Functionality! Discover the Eq Piper II, an executively upgraded 3,263 SQ FT detached home in the family-oriented Clearance Rockland neighborhood. This 2023 built property boasts multiple upgrades and exquisite finishes, exuding warmth and elegance from the moment you step onto the porch. The main level impresses with a 10ft ceiling Foyer, versatile Flex room/office, elegant Living room, Dining room, and open concept Kitchen perfect for entertaining. Additional highlights include a spacious Mudroom, cozy Fireplace, and functional powder room. The upper level retreats to luxury, featuring a stunning Primary bedroom with a spacious walk-in closet and opulent 5-piece ensuite bathroom with freestanding tub. Three additional bedrooms, including one with its own ensuite, offer ample space and comfort. A 4-piece bathroom, laundry, and generous storage complete this level. The lower level provides a spacious Bedroom, Full bathroom, and expansive Family Room ideal for bonding time, movie nights, and memories. Enjoy the convenience of a 2-car garage with automatic openers and a fenced backyard perfect for summer BBQs and outdoor fun. Experience the best of both worlds in this family-friendly neighborhood, offering peace of mind and a sense of community. Book your private visit today and discover your dream home! (id:60626)
Royal LePage Team Realty
54 Postma Drive
Dunnville, Ontario
Welcome to refined living in this stunning, custom-built bungalow offering over 1,700 sq ft of thoughtfully designed main floor space, plus a full finished basement that doubles your living area. Set in a quiet, upscale neighborhood, this high-end home showcases premium craftsmanship, timeless design, and luxury finishes throughout. The main level features an open-concept layout flooded with natural light, enhanced by 9 ft ceilings, engineered hardwood floors, and elegant fixtures. The gourmet kitchen is a chef’s dream, complete with custom cabinetry, granite countertops, a large center island, and top-of-the-line stainless steel appliances. A spacious dining area flows effortlessly into the cozy living room, anchored by stylish finishings and decor. The main floor primary suite offers a spa-like retreat with a stunning ensuite and walk-in closet. A second bedroom, main bath, and laundry room with access to your double garage round out the main level. The fully finished basement offers exceptional versatility, featuring a large recreation room, bonus bedroom, a new custom full bath, and ample storage—perfect for guests, a home gym, or a media lounge. Enjoy outdoor entertaining on your raised deck with gazebo surrounded by a beautifully landscaped yard. An oversized double garage and energy-efficient mechanicals add comfort and convenience to this incredible home. If you’re looking for low-maintenance luxury with space to live, work, and relax in style, this one-of-a-kind custom bungalow is the perfect fit. Contact us today to schedule your private tour! (id:60626)
Royal LePage NRC Realty Inc.
7115 Peterson Rd
Lantzville, British Columbia
Welcome to coastal living in Lower Lantzville! This charming two-bedroom, two-bathroom home sits on a beautiful half-acre lot offering privacy, space, and the relaxed lifestyle this sought-after community is known for. Thoughtfully maintained, the home features a bright and functional layout with ample natural light and garden views. On the main level you will find the kitchen, living room, bedroom and 4 piece bathroom. Upstairs offers a loft space with access to the primary bedroom with 3 piece ensuite. Enjoy your morning coffee on the patio surrounded by mature trees. Just a short walk to the ocean, beaches, and the quaint village center, this property blends peaceful rural living with unbeatable access to amenities. A rare opportunity in a prime location! All measurements are approximate and should be verified if important. (id:60626)
460 Realty Inc. (Na)
3002 Buroak Drive
London North, Ontario
Elevate Your Everyday with The Hazel Enhanced Plan by Foxwood Homes! Step into exceptional living with the Hazel Enhanced Plan a stunning 2,418 sq. ft. showpiece designed for todays modern lifestyle. This beautifully crafted 4-bedroom, 3.5-bath home offers the ultimate blend of style, comfort, and flexibility including TWO private ensuites and a main floor office/den, perfect for working from home or getting creative. Love to host? You'll feel right at home in the open-concept great room, made for lively dinner parties, game nights, and cozy evenings by the fire. The chef-inspired kitchen is a dream for foodies and entertainers alike, while the seamless flow to your outdoor living space makes indoor-outdoor entertaining effortless. Upstairs, discover your own personal retreat in the primary suite, complete with a spa-worthy ensuite and a walk-in closet so spacious it might just spark a wardrobe upgrade. Three additional bedrooms including a second ensuite for guests or teens plus convenient second-floor laundry ensure there's room (and privacy) for everyone. Located in the vibrant Gates of Hyde Park, you'll be steps from brand-new schools, lush parks, and convenient shopping, all in one of the most sought-after neighbourhoods in the city. This home is TO BE BUILT, giving you the power to personalize your finishes and choose from Standard, Craftsman, or Modern exterior elevations to suit your style. With multiple floorplans and prime lots available, the opportunity to build your dream home has never looked better. The Hazel Enhanced Plan by Foxwood Homes Designed for Living. Built for You. Call today and start your next chapter in Gates of Hyde Park! (id:60626)
Thrive Realty Group Inc.
1020 19 Avenue Nw
Calgary, Alberta
Location…Location…Location…situated in the desirable central neighborhood of Mount Pleasant and walking distance to downtown, Kensington shops and restaurants, Jubilee Auditorium, McHugh Bluff and Confederation Park just to name a few. New development on the street which is great for the overall look of the street. This stunning home features high end quality construction inside and out. Beautiful curb appeal featuring stone & acrylic exterior, stone curbed walkway, stone window wells and a fully landscaped front yard. When you walk through the front door you’re greeted with a nice open layout with 9’ ceilings, hardwood floors, custom woodwork & built ins and Hunter Douglas blinds throughout. The gourmet kitchen features full height cabinets, a massive 10’x5’ espresso stained island, quartz countertops and high end stainless steel appliance package with gas range, built in oven and microwave. The great room features custom built ins, stone faced fireplace and a large window overlooking the backyard. The dining room, which also has a large window, is set off the main living area by beautiful French doors with glass inserts creating an intimate setting for family dinners or those special guests. This room would also work great for a home office. Rear mudroom has marble tile, custom built in lockers and a double closet which is great for storage. The upper level features a spacious master retreat with walk in closet including built in lacquered closet system, 5 piece spa like ensuite with soaker tub, espresso vanity with duel sinks and separate glass shower. Amazing laundry room with tons of cabinets, pull out laundry bin, sink and quartz counter tops. Two additional bedrooms and 4 piece main bathroom round out this level. Fully developed basement with family room, wet bar with full height cabinets and custom wine rack and glasses holder. The 4th bedroom, 4 piece bathroom and a nice size storage room round out the basement. The backyard boasts an exposed aggregate ston e patio and walkway to garage, beautiful mature tree surrounded by custom stone work and A/C for those hot summer days. Backyard to be professionally resodded. (id:60626)
Comfree
17 8050 204 Street
Langley, British Columbia
RARELY AVAILABLE 4 Bedroom, Side by Side Garage, Corner End unit @ ASHBURY + OAK by Polygon Homes. One of the best development locations in Willoughby Heights. Quick access to Hwy 1, shops, parks, recreation and all level of schools. This unit is extremely well kept, has 3 bedrooms top and 1 bedroom down with massive living, dining and kitchen on main. Large entry patio with a front yard overlooking the courtyard green space providing open atmosphere. Corner unit providing extra windows and privacy with extra square footage. 2 car garage side by side with individual garage doors plus a visitor parking space right beside the unit. Take advantage of the resort inspired amenities including: fitness room, pool, hot tub, party room, guest suite, dog wash etc. Viewings by appointment. (id:60626)
RE/MAX City Realty
9460 Currie Road
Dutton/dunwich, Ontario
Country Charm Meets Modern Comfort Spacious Bungalow with Bonus Development Lot! Welcome to the perfect blend of peaceful country living and stylish, move-in-ready comfort. This beautifully updated Ranch offers convenient one-floor living with a fully finished basement, multiple upgrades, and plenty of space inside and out. Step inside to discover new flooring throughout, fresh paint, and fully remodeled bathrooms that bring a modern touch to this warm and inviting home. The main floor features 2 generous bedrooms, large principal rooms, and 2 cozy wood-burning fireplaces-perfect for family gatherings or quiet nights in. The fully finished basement offers 3 additional bedrooms, giving you room for guests, a home office, or growing families. Major updates include: Durable steel roof, High-efficiency tankless water heater (2025), Furnace and A/C (2021), Updated electric panel (2024). Enjoy peace of mind and bonus value with all appliances included, a top-of-the-line 85-inch TV, and even a riding lawn mower-everything you need to settle in comfortably from day one. Outside, the property boasts three outbuildings plus a massive 2-story detached shop (14x40ft) ft)-perfect for hobbyists, home-based businesses, or storage needs. BONUS: This home includes a side lot measuring of approx. 50x140 ft, ideal for future development-build a guest house, expand your outdoor living space, or explore investment possibilities. This rare find offers the best of both worlds: quiet country living with modern amenities and room to grow. (id:60626)
Royal LePage Triland Realty
207 Montmorency Drive
Hamilton, Ontario
Welcome to 207 Montmorency Dr! Situated in a lovely, family friendly neighbourhood, this 4-level side split is move in ready and awaiting it's new owners. This 4-bedroom home has been meticulously maintained inside and out featuring a large lot with beautiful landscaping, rear patio, updated flooring and attached two car garage. Throughout the home there is ample living space with a finished basement which can be used as a rec room or home office along with another shower in the basement laundry room. Located nearby schools, parks, highway access and nearby shopping, this home offers a great opportunity for a variety of different buyers in the marketplace. (id:60626)
Michael St. Jean Realty Inc.
411 Malcolm's Road
Albert Bridge, Nova Scotia
Welcome to 411 Malcolm's Rd. This piece of paradise on the Mira River certainly doesnt disappoint. Situated on 1.37 acres this home features 3400 square feet of living space and offers country living at its best just a short drive to Sydney. This beautiful waterfront home features 5 bedrooms, 3.5 baths including a generous, newly renovated, ensuite. Three full floors of living space, a propane fireplace for those cold winter nights, an open concept living/dining area, 4 private decks including one with a hot tub, a large family room, a chefs kitchen with a large pantry and enormous island ideal for baking and creating family meals, an attached garage completes the package. This home is ideally situated with large windows offering views of the Mira from top to bottom! What more could you ask for in a property? This home must be seen to be appreciated. Book your appointment today!! (id:60626)
Keller Williams Select Realty(Sydney
Gw-5 32 Gardenia Way
Dartmouth, Nova Scotia
Meet "Grace" A Modern Take on a Classic 2-Storey in The Parks of Lake Charles! Rooftight Homes is proud to introduce the Grace, this generously sized 3284sq/ft 2-storey home starts at $919,900 in The Parks of Lake Charles. A stunning 5-bedroom, 3.5-bathroom home that blends timeless design with modern functionality. This versatile layout offers exceptional living space across three levels, complete with an attached garage and a walkout basement. The main level features an open-concept kitchen, dining, and living area, perfect for entertaining. Thoughtfully designed, it also includes a front entry with a closet, a discreet powder room, a den, and a practical organizational area off the garage entry to hang coats and put away footwear. The dining area offers direct access to the back deck, extending your living space outdoors. Upstairs, youll find four bedrooms, a main bathroom, and a convenient laundry room. The primary suite is enviable, complete with a walk-in closet and a spa-inspired 5-piece ensuite, featuring dual vanities, a stand-alone shower, and a soaker tub. The walkout basement expands your living options with a fifth bedroom, full bathroom, storage, and utility spaceideal for guests, a home office, or additional family living. Buyers will appreciate the high-quality standard finishes available, along with a variety of customizable upgrade and enhancement options to personalize their home. Completion estimated late 2025 to early 2026 based on contract dates.This home can also be built on a lot backing onto a natural greenbelt for a premium lot fee of $22,000 on the base price. Alternatively, this lot can also accommodate other models from Rooftight Homes. Dont miss your opportunity to own in this exciting new community that is closeby Dartmouth landmarks such as the Mic Mac Bar & Grill, Shubie Park, Lake Banook (with its award winning paddling clubs),walking trails,& all major amenities, and Dartmouth Crossing is just 10 minutes away! (id:60626)
Royal LePage Atlantic

