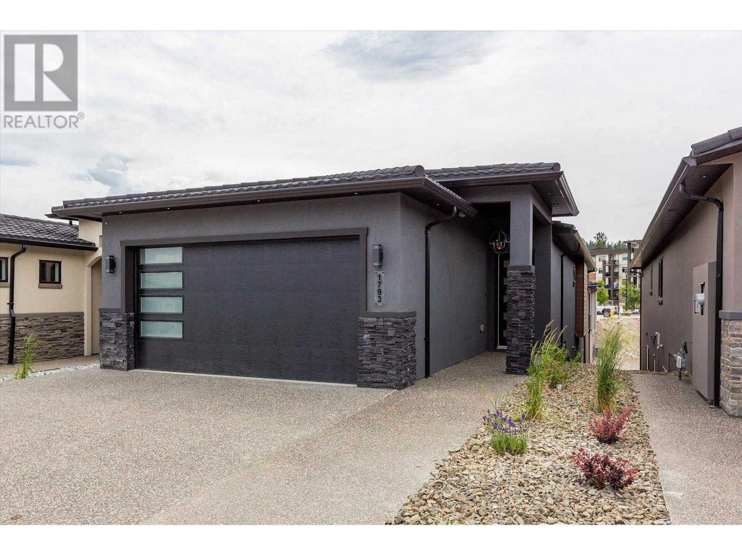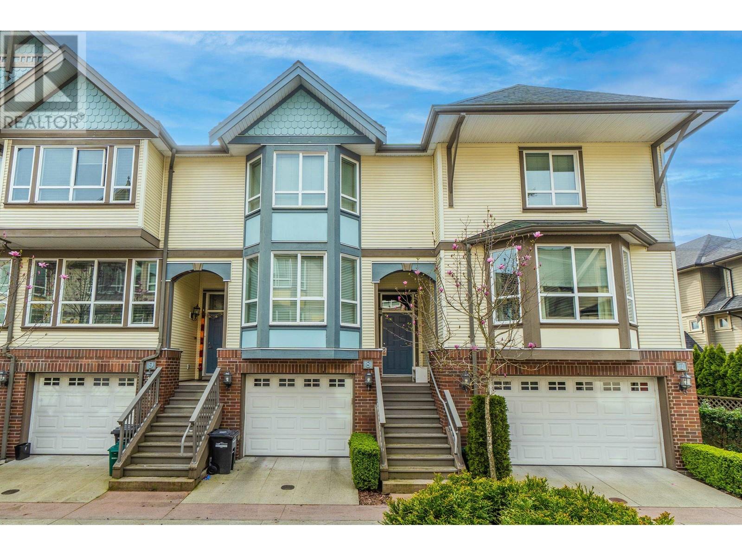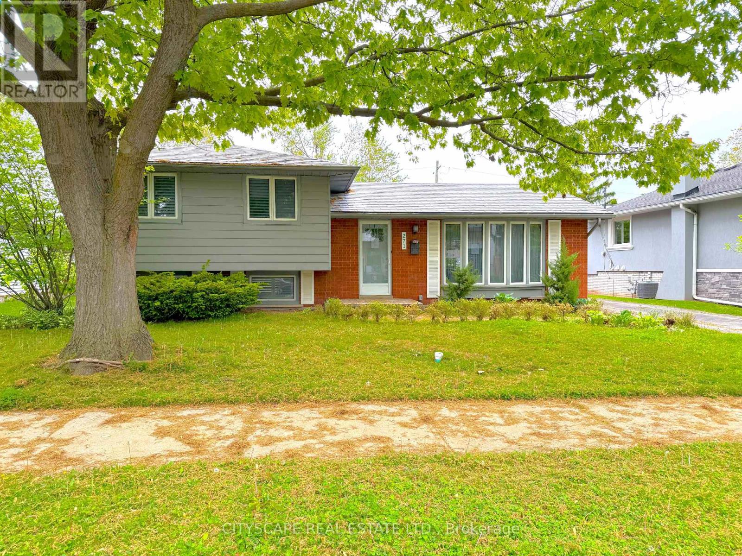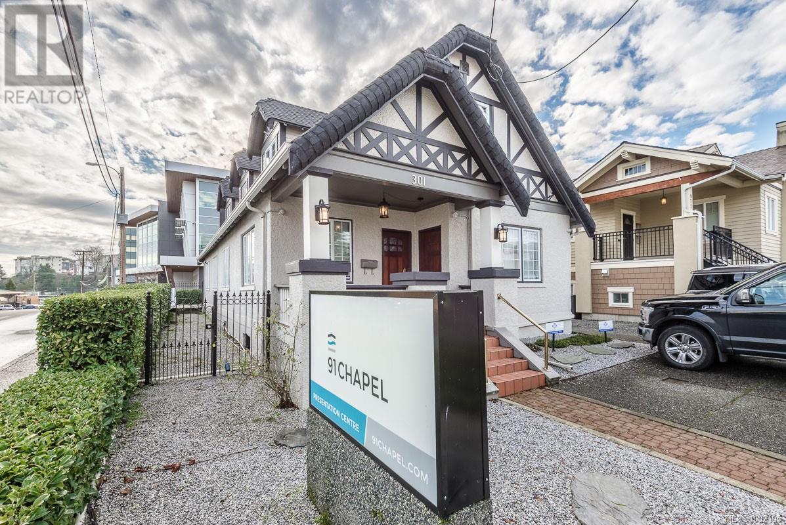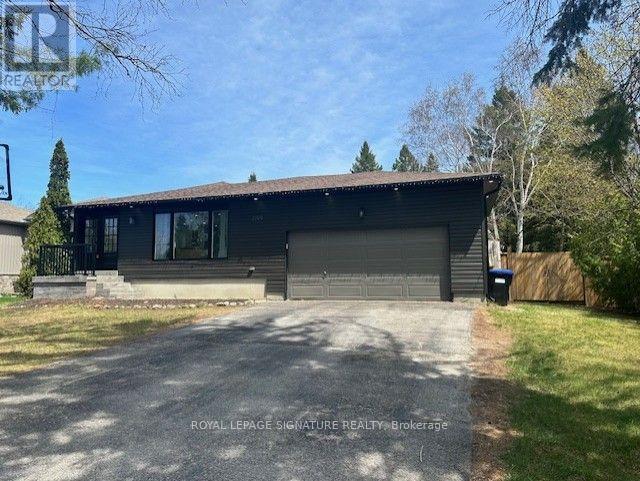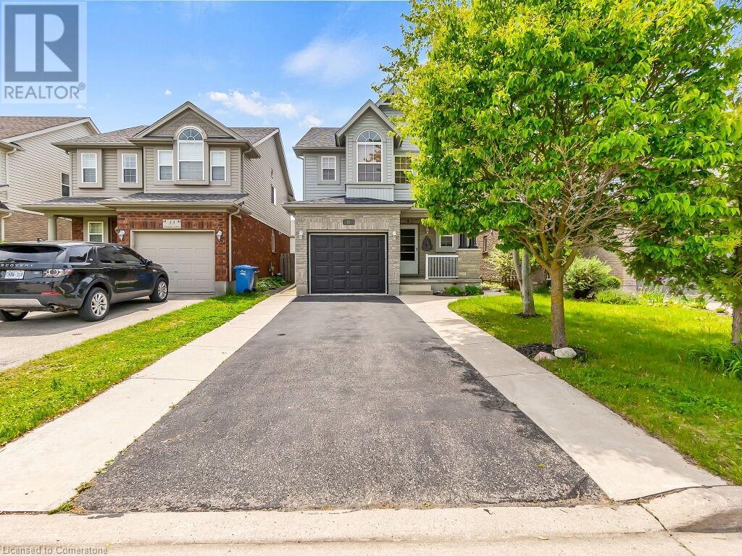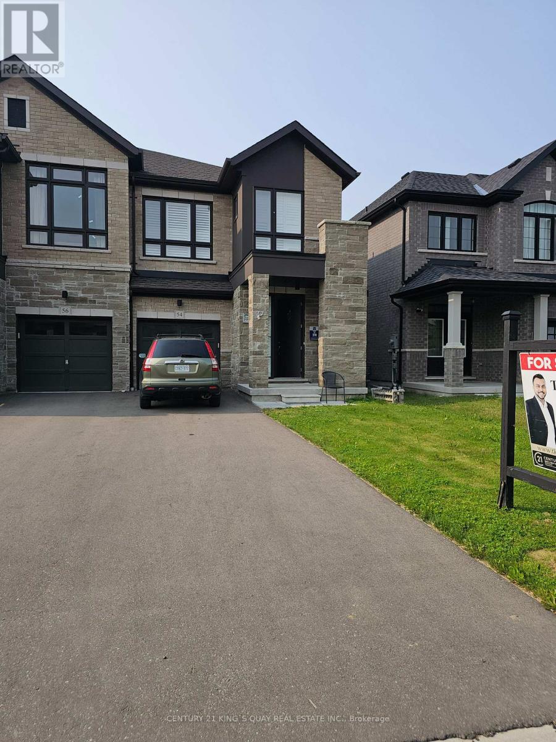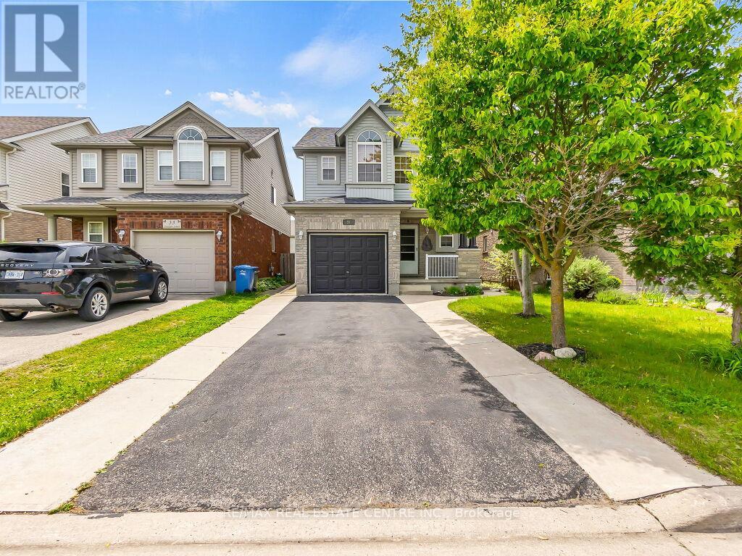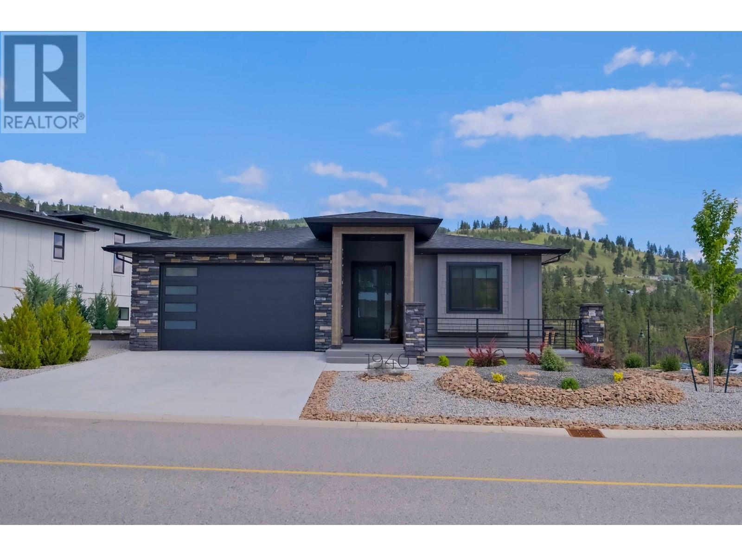1793 Viewpoint Drive
Westbank, British Columbia
Live steps from the lake in this stunning new home in West Kelowna’s sought-after West Harbour community. Whether you’re heading to the private sandy beach, lounging by the pool, or taking your boat out from the community marina, every day here feels like summer vacation in the heart of the Okanagan. Inside, the main floor features a bright, open-concept layout connecting the kitchen, dining, and living areas—ideal for both relaxing and entertaining. The private primary suite offers a peaceful retreat with a spa-inspired ensuite and a walk-in closet. Downstairs, a large rec room, two bedrooms, and two bathrooms offer plenty of space for guests or can be configured into a two-bedroom suite. This is luxury lakeside living with major perks: low strata fees, no property transfer tax, no GST, no speculation or vacancy tax, and comparatively low property taxes. A double garage provides space for vehicles and gear, and there's an option to secure a boat slip at the private marina. Residents enjoy exclusive amenities including over 500 feet of beachfront, a heated pool and hot tub, full gym, multi-sport court, and a shared kitchen and BBQ area. All this, less than a 10-minute drive from Downtown Kelowna. Enjoy relaxed Okanagan living in a vibrant, well-connected waterfront community. (id:60626)
Royal LePage Kelowna
8 9051 Blundell Road
Richmond, British Columbia
Central location/great value - must see! One of the 12 quality-built Victoria style homes; features incl 9' ceiling on main floor, crown mouldings throughout, granite floor at entry, ¾" solid hardwood floor on main, granite countertops, solid maple cabinets by Montalco, ss appliances, gas stove top, insulated garage, fully alarmed, complete vacuum system, top floor laundry, large 4th bedroom/bonus office, and more. Exterior: large private sundeck w BBQ gas outlet, fully enclosed/landscaped backyard, visitor parking close by, concrete driveway. Walk to high-ranking catchment schools: Garden City Elementary, RC Palmer Secondary, Garden City Shopping Centre across street, restaurants, banks, Save-On, Shoppers Drug Mart, Liquor Store, etc. (id:60626)
Sincere Real Estate Services
271 Cheltenham Road
Burlington, Ontario
Welcome to 271 Cheltenham Road, a lovingly maintained 3-bedroom, 1-bathroom detached home nestled in the heart of sought-after South Burlington. This spacious, multi-level property offers functional living spaces, a private inground pool, and a layout ideal for growing families or those who love to entertain just minutes from schools, parks, shopping, and transit.Step inside to a welcoming tile-floor foyer with mirrored closet, setting the tone for comfort and practicality. The main level features a spacious eat-in kitchen with stainless steel appliances, double sink, and tile flooring perfect for daily living or weekend hosting. Flow effortlessly into the dining area, complete with a walkout to the patio, and a large living/family room filled with natural light.Upstairs, you'll find a cozy primary bedroom with double closets, ceiling fan, and semi-ensuite access to the four-piece main bathroom. Two additional bedrooms feature hardwood flooring, ample closet space, and ceiling fans. The oversized third bedroom offers incredible flexibility ideal for shared kids' space, a massive home office, or creative studio.The lower level boasts a large L-shaped family room with a wood-burning fireplace, vinyl flooring, and walk-up access to the backyard a perfect secondary hangout space for movie nights or game days. The adjacent laundry/utility room includes washer,dryer, and a laundry tub.Step into your very own summer paradise with a fully fenced backyard, complete with a shed, patio, and a refreshing inground swimming pool just in time for warm-weather living.Located in a family-friendly neighbourhood, you'll enjoy proximity to top-rated schools, parks, Lake Ontario waterfront,Appleby GO Station, shopping at Appleby Village, and easy highway access for commuters.This is Burlington living at its best! (id:60626)
Cityscape Real Estate Ltd.
301 Franklyn St
Nanaimo, British Columbia
This commercial character office building has fantastic curb appeal, & is located in the heart of the Old City, close to restaurants, shops & other professional services. Situated next door to the new city annex, across the street from city hall & within walking distance of Commercial Street & Wesley Street, this building is perfect for a lawyer, counselor, doctor, or any other professional office. Over 3000 sq. ft includ. approx. 10 office stations, a converted boardroom to office with private entry, kitchenette, 2 bathrooms, a reception area & plenty of storage, this space is move-in ready. This beautiful, landmark building has a fascinating history, & the street exposure allows owners to take full advantage of the impressive exterior character features & charming covered front deck. Additional highlights include: a new security system, forced air natural gas with heat pump, parking for approx. 6 vehicles & access to additional street parking. Call or email Stuart McKinnon with RE/MAX Generation to view this property 250-618-1646 or stuart@stuartmckinnon.net / Information Package available upon request. (All measurements are approximate & should be verified if important. Floor plans available) (id:60626)
RE/MAX Professionals
2199 Richard Street E
Innisfil, Ontario
Absolutely Stunning! This fully renovated home has been meticulously upgraded with no expense spared, showcasing remarkable attention to detail. Step through the elegant double-door entry into a bright, open-concept main floor featuring a 3-bedroom layout. The custom kitchen is a chef's dream featuring top-notch appliances equipped with a 60" Whirlpool Fridge & Caloric36" Stove, a grand island, and a convenient water filler. Pot lights throughout the home enhance the modern ambiance, while the primary bedroom includes a luxurious 3-piece en-suite for added comfort. The property boasts a 2-car garage and a long driveway, providing ample parking. The fully fenced backyard, complete with a large shed, is an entertainer's paradise -perfect for summer gatherings and outdoor enjoyment. The separate entrance to the basement leads to a beautifully finished 2-bedroom, 2-bathroom suite with a dedicated living and dining area. Two separate kitchen rough-ins offer the potential for TWO separate in-law suites or rental units - an incredible opportunity for added flexibility and income. Sitting on a rare and expansive 75 x 210 ft lot and ideally located within walking distance to Bon Secours Beach and Innisfil Beach. This home offers versatility, luxury, and income potential - truly a one-of-a-kind opportunity! (id:60626)
Royal LePage Signature Realty
125 North Bridges Bay Sw
Langdon, Alberta
Experience exceptional living in this exquisite custom-built two-story walkout, offering over 4,000 sq ft of thoughtfully designed and impeccably finished space. Nestled on a beautifully landscaped lot that backs onto a serene pond and future walking path, this home effortlessly combines elegance, comfort, and functionality in one breathtaking package. From the moment you enter the grand front foyer, you’re greeted by 9-foot ceilings and rich engineered hardwood flooring that seamlessly flows throughout the main level. Quartz tile adds a touch of sophistication in the kitchen and extends through the spacious walkthrough pantry. The welcoming entryway is finished with detailed wainscoting and built-in bench seating, setting the tone for the quality craftsmanship found throughout the home. Flooded with natural light, the front office features oversized windows and offers a peaceful, inspiring workspace. At the heart of the home lies the gourmet kitchen—a true chef’s dream. Outfitted with premium stainless steel appliances, including a 6-burner gas range, built-in wall oven and microwave, this kitchen boasts full-height soft-close cabinetry, stone backsplash, quartz countertops, and a large centre island. A dedicated coffee bar with sink and an expansive walkthrough pantry add everyday convenience to this luxurious space. The elegant dining area comfortably seats eight or more, ideal for both family meals and entertaining guests. The adjacent living room is a showstopper, featuring gorgeous gas fireplace with huge windows to enjoy the view.. A spacious and functional mudroom with custom lockers, along with a stylish powder room, completes the main level.Upstairs, a hardwood staircase leads to a cozy bonus room—perfect for movie nights or relaxing with family. The opulent primary suite offers peaceful views of the pond and oversized windows, creating a bright and airy retreat. The spa-inspired 5-piece ensuite includes a tiled shower, corner soaker tub, dual under-m ount sinks set in a quartz vanity, and a walk-in closet with custom built-ins and soft-close drawers. Two additional generously sized bedrooms provide ample space for family or guests. One features a private 3-piece ensuite and walk-in closet, while the third is served by a well-appointed full bathroom. The fully developed walkout basement offers even more living space, with two additional bedrooms, a large recreation room, with flex room and a 4-piece bathroom—ideal for guests, teens, or extended family living.Step outside to your private backyard oasis, beautifully landscaped. Enjoy peaceful evenings under the covered patio, taking in the views of the pond and surrounding green space.Additional features include dual high-efficiency furnaces, central air conditioning on both floors for year-round comfort, and a spacious triple garage to meet all your storage and parking needs. (id:60626)
RE/MAX Complete Realty
31 Sinclair Street
Guelph, Ontario
Welcome to 31 Sinclair Street, a beautifully maintained family home in one of Guelph's most sought-after neighborhoods! This charming 3-bedroom, 3-bathroom property boasts a bright and spacious layout, perfect for growing families or first-time buyers. The open-concept main floor features a modern kitchen, a cozy living room with ample natural light, and walk-out access to a fully fenced backyard — ideal for entertaining or relaxing. Upstairs, you'll find a generous primary suite with a walk-in closet, along with two additional bedrooms and a full bathroom. A versatile loft area adds extra living space — perfect for a home office, reading nook, or playroom. The finished basement offers a comfortable rec room, providing even more room for family fun, a home gym, or movie nights. Located minutes from top-rated schools, parks, shopping, theatres, and transit, this move-in-ready home combines comfort, convenience, and community. Don’t miss your chance to make this wonderful property yours! Furnace 2019, AC 2018, Roof 2018, Water Heater Tank 2024 (id:60626)
RE/MAX Real Estate Centre
54 Peter Hogg Court
Whitby, Ontario
Welcome to this stunning 3-year-old, two-storey semi-detached home nestled in a quiet cul-de-sac in one of Whitby's most sought-after neighborhoods. Featuring 4 spacious bedrooms and 3 bathrooms, this home is perfect for growing families or those looking for both comfort and style. Step through the tall front door into an open-concept main floor with 9-ft ceilings, hardwood flooring, and a striking open-to-above staircase that adds an airy, elegant touch. A double-sided electric fireplace serves as a stylish centerpiece between the family and living areas. The California shutters throughout add privacy and sophistication. Upstairs, enjoy the convenience of second-floor laundry and four generously sized bedrooms. The unfinished basement offers a blank canvas for your future vision, whether it be a rec room, gym, or in-law suite. Outside, you'll find a fully fenced backyard, perfect for entertaining or relaxing, with no rear neighbors for added privacy. The property boasts a 3-car driveway with no sidewalk, offering ample parking. Minutes to GO transit, top schools, beaches, trails, Highways 401/412/407, and Whitby UrgentCare Health Centre. A perfect family home in an unbeatable location! (id:60626)
Century 21 King's Quay Real Estate Inc.
31 Sinclair Street
Guelph, Ontario
Welcome To 31 Sinclair Street, A Beautifully Maintained Family Home In One Of Guelph's Most Sought-After Neighborhoods! This Charming 3-Bedroom, 3-Bathroom Property Boasts A Bright And Spacious Layout, Perfect For Growing Families Or First-Time Buyers. The Open-Concept Main Floor Features A Modern Kitchen, A Cozy Living Room With Ample Natural Light, And Walk-Out Access To A Fully Fenced Backyard Ideal For Entertaining Or Relaxing. Upstairs, You'll Find A Generous Primary Suite With A Walk-In Closet, Along With Two Additional Bedrooms And A Full Bathroom. A Versatile Loft Area Adds Extra Living Space Perfect For A Home Office, Reading Nook, Or Playroom. The Finished Basement Offers A Comfortable Rec Room, Providing Even More Room For Family Fun, A Home Gym, Or Movie Nights. Located Minutes From Top-Rated Schools, Parks, Shopping, Theatres, And Transit, This Move-In-Ready Home Combines Comfort, Convenience, And Community. Dont Miss Your Chance To Make This Wonderful Property Yours! Furnace 2019, AC 2018, Roof 2018, Water Heater Tank 2024 (id:60626)
RE/MAX Real Estate Centre Inc.
1940 Harris Drive
Penticton, British Columbia
Looking for ""One Level Living"", here it is! This next to new home has been meticulously maintained and pride of ownership is evident as soon as you walk in. The spacious open floor plan provides over 1500 SF of living space with a large island and formal dining area. A south facing covered patio area is perfect for outdoor gatherings and BBQ's. The home has three well appointed bedrooms, including as oversized primary room with ensuite and walk in closet. A double garage with over 400 SF of space providing plenty of storage. A few extras include RV parking, xeriscape landscaping, Bosch appliances, motorized window coverings, gas fireplace, nine foot ceilings and water filtration system. For more info or a personal tour please contact LS. (id:60626)
Chamberlain Property Group
3 Simcoe Street
Wasaga Beach, Ontario
Welcome to the ultimate beachside retreat on one of Wasaga Beach's most desirable stretches. Just steps from beach access and the sparkling waters of Georgian Bay, this stunning home offers the perfect blend of coastal living and upscale comfort. Set on a generous 135 ft wide lot, this beautifully crafted home was made for beach days, barefoot evenings and effortless indoor-outdoor living. Whether you're here full-time or weekend-only, the vibe is always relaxed luxury. Inside, the open-concept layout features soaring vaulted ceilings, oversized windows with custom blinds and a striking floor-to-ceiling fireplace that sets the tone for stylish yet cozy living. Sunshine spills through the home, lighting up every corner and creating a bright, airy atmosphere. The kitchen is fresh and fabulous complete with quartz counters, custom cabinetry, a gas range and top-of-the-line stainless steel appliances. It's the perfect hub for morning coffee and easy entertaining with friends. With three spacious bedrooms and three full bathrooms, there's plenty of room for guests and family. Upstairs, the primary suite feels like a coastal boutique hotel with ensuite and private balcony with seasonal bay views. A second primary suite on the second level offers added flexibility and the upper-floor laundry room brings everyday convenience. The finished lower level provides extra space for a cozy family room. There's also a mudroom that leads to the two-car garage to keep things easy after sandy adventures. Outside, multiple large decks invite you to soak up the sun, host a BBQ, or unwind by the fire pit. This is the kind of home where paddle boards, sunset strolls, and toes-in-the-sand mornings become your everyday routine. Easy going, elegant and made for the beach life ~ this is Wasaga Beach living at its finest. (id:60626)
Royal LePage Locations North
2586 Rainville Rd
Langford, British Columbia
Rural setting in the middle of the city. This updated 5 bedroom, 3 bathroom family home with a 2 bed suite has it all. Sitting on .51 acre lot with 2 potential subdividable additional lots in the back with sewer just down the road. Spacious open concept kitchen with eating bar and dining space, stainless appliances, freshly painted with feature stack stone fireplace and new flooring. Updated bathrooms, bright large bedrooms and new exterior siding all around. Fantastic 2 bedroom suite with it's own laundry and separate hydro meter. Tons of parking for over 6 vehicles including RV's. Detached workshop, chicken coup, super private and on a quiet no thru street. Wonderful natural surroundings in huge backyard with rock outcroppings and grassed areas. There is too much to list here so come out and see this awesome offering. (id:60626)
Pemberton Holmes Ltd - Sidney

