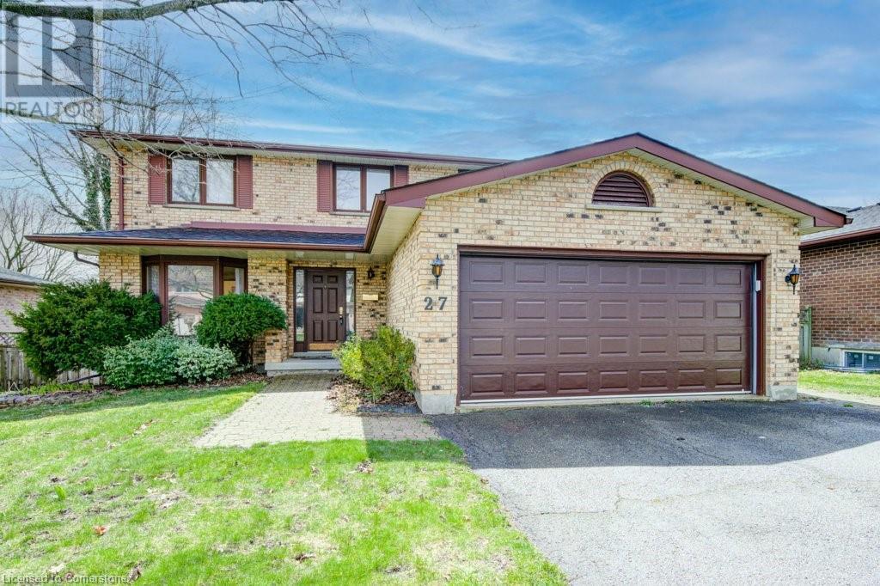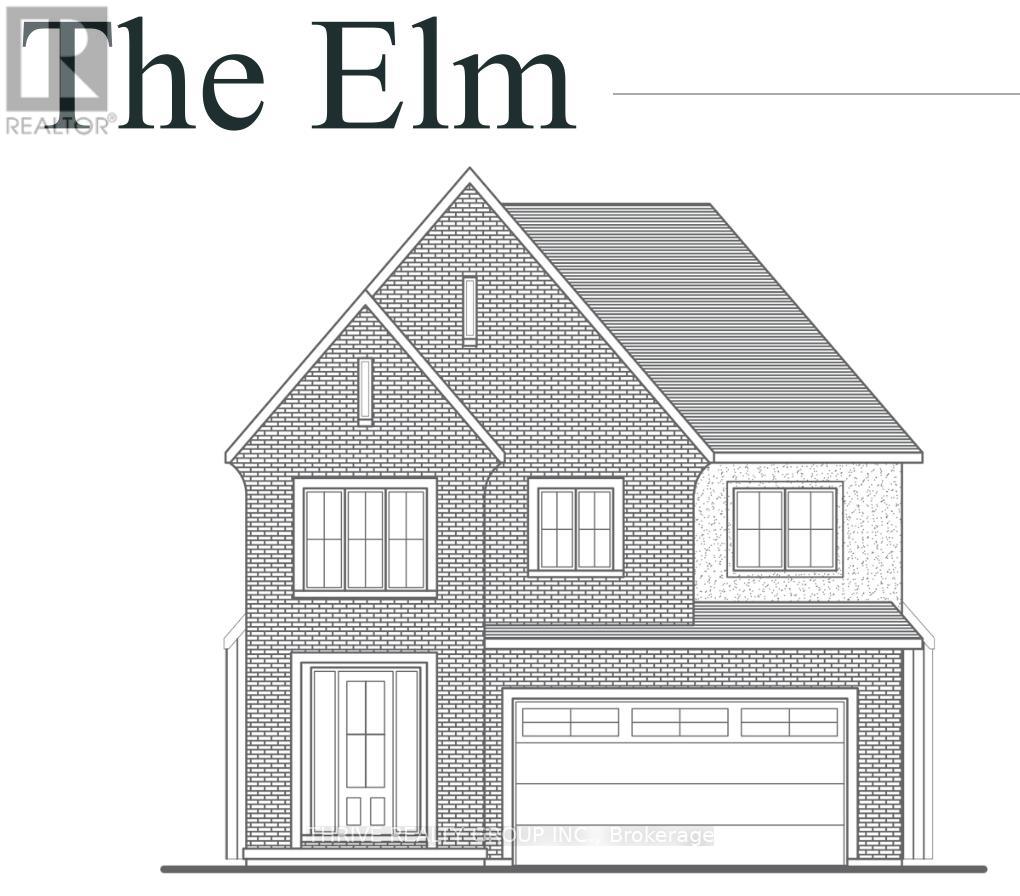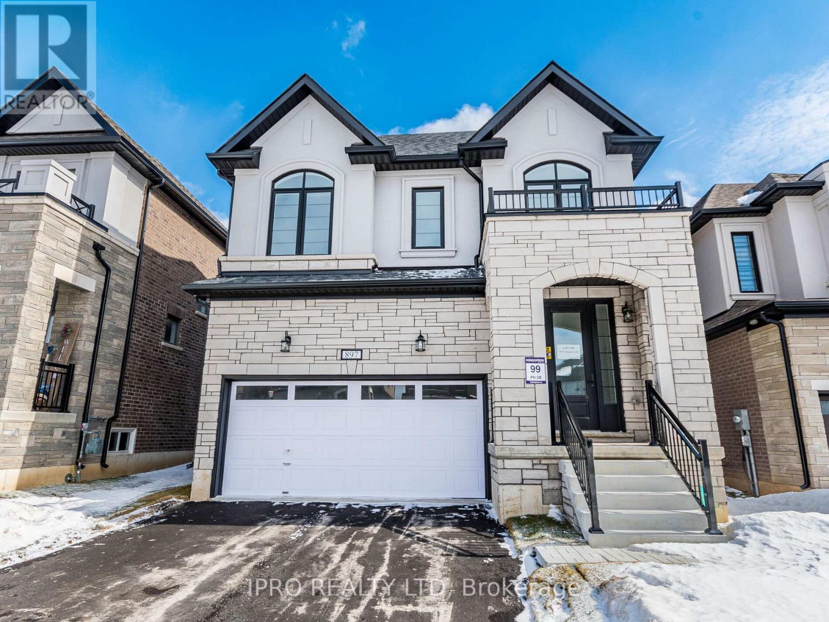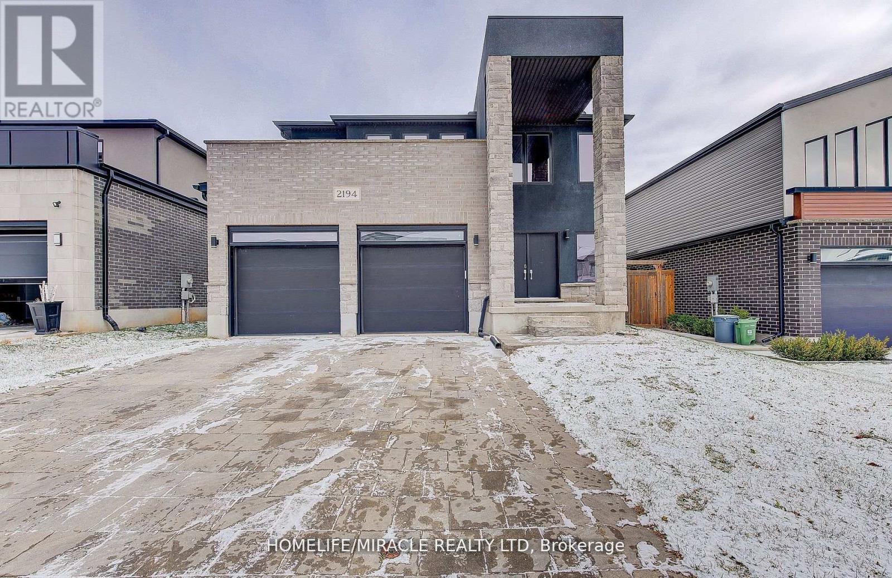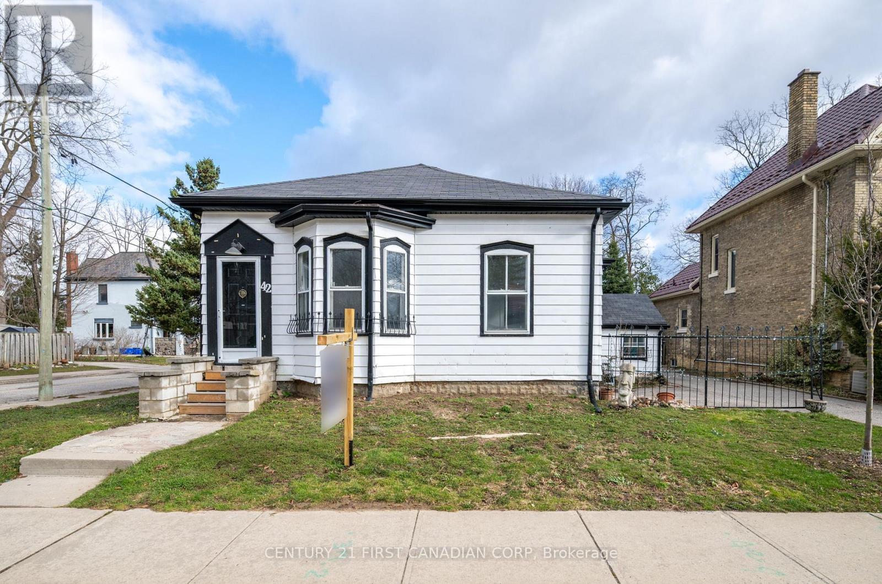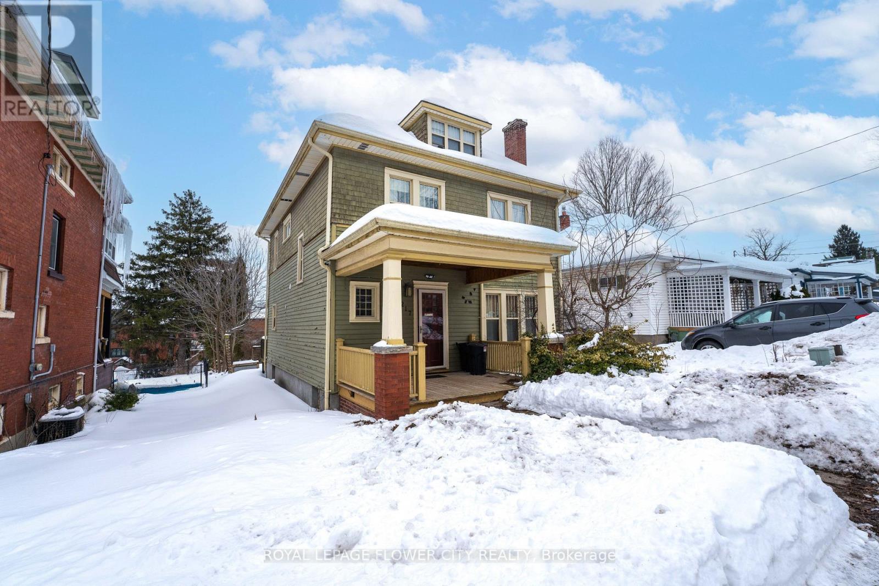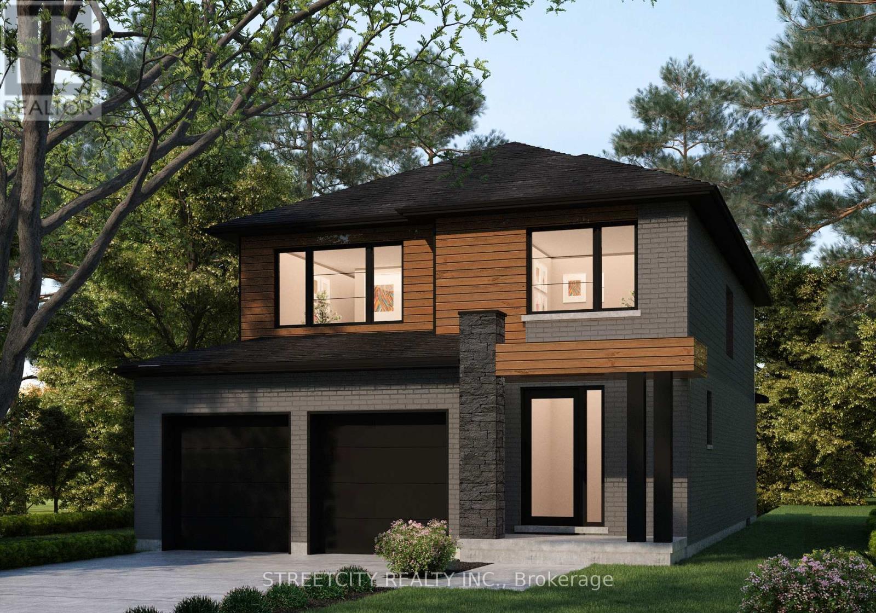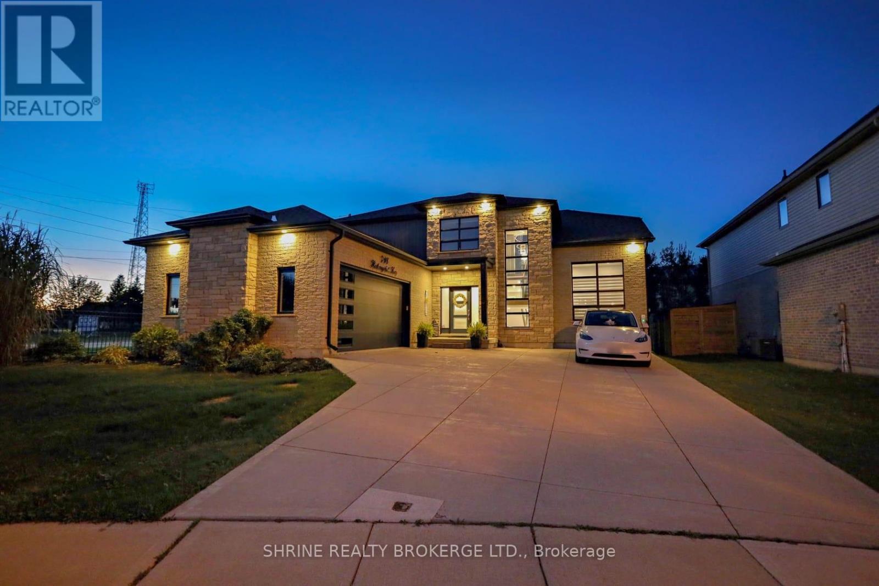10138 Merrywood Drive
Grand Bend, Ontario
WELCOME TO YOUR FIVE-STAR, FOREVER VACATION! Why fly halfway around the world for sun, sand, and serenity when you can live it year round—right here at Merrywood Meadows in Grand Bend? Say goodbye to jet lag, airport lines, and lost luggage. This upscale community delivers resort-style vibes without ever leaving home. Think friendly travelers, vibrant energy, and that sweet vacation feeling… but instead of a week, it's year round vacation living! Let me take you on a tour of your dream bungalow: instant curb appeal? Check. A grand driveway leads to your fully insulated triple-car garage, roomy enough for your weekend toys—even a small boat. Why? Because you’re just a short 20-minute cruise down the Ausable River to the sparkling shores of Lake Huron. Inside, it’s like a warm hug from the sun. Tall tray ceilings, rich hardwood floors , and a gourmet kitchen that’s practically begging for a dinner party. The primary ensuite showcase a heated floor for that extra layer of comfort. The open-concept living room is drenched in natural light and overlooks a lush, treed lot. Step out onto your covered deck, fire up the firepit, and let nature be your soundtrack. And the fun doesn’t stop there—head downstairs to your lookout-level rec room , where there’s space for games, movie nights, and yes… a fully stocked wet bar. Add two extra bedrooms and a bathroom, and you’ve got room for all your favorite guests. So what are you waiting for? This isn’t just a house—it’s a lifestyle. Move in, kick back, and live the vacation dream. (id:60626)
27 Walmer Gardens
London, Ontario
Experience refined living in this rare, detached double home boasting 4 spacious bedrooms and 4 elegant bathrooms, tucked away in one of Northwest London’s most prestigious and tranquil neighborhoods. Designed with both comfort and sophistication in mind, this sun-drenched residence showcases an expansive open-concept layout, soaring ceilings, oversized windows, and coveted south-facing exposure that bathes the home in natural light from dawn to dusk. Premium finishes include rich hardwood flooring, a chef-inspired kitchen, a professionally finished lower level, a private sun-soaked deck, and an attached garage with ample space. Ideally located just moments from Western University, University Hospital, Masonville Mall, and top-tier schools—this is a rare opportunity for discerning families and investors seeking timeless luxury and exceptional convenience. (id:60626)
Lot 33 Virtue Drive
London, Ontario
Introducing "The Elm," an exceptional residence that beautifully combines sophistication, spaciousness, and modern amenities. Spanning 2,707 square feet, this home is perfect for those who appreciate both luxury and practicality. Upon entering, you'll be welcomed by an open and airy design that flows effortlessly from room to room. The central living area features a large great room, ideal for both entertaining and relaxation. The kitchen is designed with generous counter space, a central island, and high-end finishes.The Elm offers four spacious bedrooms, each with abundant closet space and natural light. The master suite is complete with a large, luxurious 5-piece ensuite bathroom. Three additional spacious bedrooms ensure plenty of room for everyone.With 3.5 bathrooms, this home is designed for maximum convenience. The upper floor also includes a well-placed laundry room, keeping household tasks neat and efficient.Looking for extra space? The full basement comes with rough-ins, giving you the opportunity to create additional living areas to suit your needs.The exterior of The Elm showcases a stunning brick design, offering both visual appeal and lasting durability. A two-car garage provides ample parking and storage, along with easy access to the home. Whether you're hosting events, relaxing in quiet moments, or planning for future expansion, "The Elm" has everything you need. Reach out today to explore the countless possibilities this remarkable home has to offer. (id:60626)
897 Knights Lane
Woodstock, Ontario
Welcome to this brand new, never lived-in detached home with 4 bedrooms and 2.5 washrooms built by Kingsmen Builder. Spacious and sun-filled Great room & breakfast area. 9-foot ceilings on the main floor with smooth ceilings. Deep lot. Huge center island with quartz counter in kitchen. Hardwood on the main floor and stairs. Spacious open concept kitchen with plenty of cabinets for storage with Builder package of stainless steel appliances. Option of Natural Gas and Electric Stove in the Kitchen. All spacious bedrooms, primary bedroom with 5 pc ensuite, and a walk-in closet. Convenient second-floor laundry. Located in a family-friendly neighborhood. Vacant home: immediate possession possible. Near a grocery store, pizza store, Gurudwara, and all other amenities. (id:60626)
7 Bird Street
Simcoe, Ontario
Looking for a spacious family home? Look no further than 7 Bird in the lovely town of Simcoe. As you approach, you’ll find a covered porch, a perfect spot to enjoy your morning coffee. Stepping inside you’ll find a spacious foyer leading to a bright flex space, ideal for a home office. The main floor also features large dining room and open concept kitchen, breakfast area, and living room all open and bright with plenty of windows. An entertainers dream with sliding door access to the back yard, large island and butlers pantry area with plenty of storage. The main floor is complete with convenient half bathroom and access to massive double car garage. Upstairs you’ll find 4 spacious bedrooms including 2 with jack and jill bathroom access, another with it’s own en suite bathroom, and the expansive primary suite complete with gorgeous 5 piece en suite leading to large walk in closet. You’ll find endless potential in the full basement with rough-in to complete your forever home. Located close to all amenities including shopping, restaurants, parks and less than 15 minutes to the beach at Port Dover, don’t miss your chance to call 7 Bird St home. (id:60626)
628 Viscount Road
London, Ontario
Welcome to 628 Viscount Road, a family friendly side-split located on a tree lined street within walking distance to several schools, and central to a wide variety of shops and restaurants along Wonderland Road, in the desirable Westmount area of London, Ontario. A quick ten minute drive gets you to the 401, with minimal traffic.On the main level of this home, a formal living room with wood burning fireplace opens to the most recent renovation- a large, open kitchen and dining room, featuring beautiful granite countertops, distressed hardwood floors, and updated lighting. Step down three stairs, and a main floor bedroom with attached bath, ideal for an ageing relative, and family room offer additional space for today's multi generational living. Upstairs, there are three additional bedrooms, and main bath.Lower level offers partially finished "man cave", and two piece bath, both in original condition, and in need of some "love". Laundry, utility room, and lots of storage are also on this level. Mechanicals have all been carefully maintained. Chattels include fridge, stove,dishwasher, microwave, washer, dryer, large freezer, upright piano, and window coverings.Outside, the backyard is really the star of the show. Totally fenced and private, with large deck, mature trees and lots of room for a pool, this could be your sanctuary. Properties of this size are rare, so I invite you to take the tour today, and discover the benefits of this great property and location. (id:60626)
2194 Westpoint Heights
London, Ontario
Welcome to 4Bedroom 2-storey Detach Home at Prime Location of South London. Step into a showstopper that redefines living space! This spacious, sun-drenched Great Room is an entertainers dream, Complete with a striking gas fireplace and a gorgeous accent wall featuring built-in shelving. The room is bathed in natural light, creating an inviting atmosphere that seamlessly flows into the dining area. Breakfast bar island. Kitchen features pantry, Stainless Steel appliances, lots of space in the eat-in kitchen that leads out through glass patio door. Fully Fenced Backyard with Large Deck. Main floor laundry with extra cabinetry & Sink, 2pc bath, inside entry from garage. Second floor features 4 Large Bedrooms with an oversized primary bedroom(loaded with Sunlight)with 5 piece bathroom including a standalone tub and oversized shower. Second floor 4pc bathroom is a cheater Ensuite. This is Perfect place to call Home Combining luxury, space& Location. Mins to Hwy 402/401. (id:60626)
42 Bruce Street
London, Ontario
A prime investment opportunity in the heart of Old South! This fully renovated legal duplex offers two modern, self-contained units, making it an ideal choice for investors or homeowners looking for additional rental income. Within walking distance to Wortley Village! The upper unit boasts two spacious bedrooms, a dedicated living and dining room, a large master bedroom with ample closet space, and vinyl plank flooring throughout. It includes a private backyard, tandem parking for two vehicles, and in-unit laundry. The lower unit also features two bedrooms, new vinyl plank flooring, a private backyard, and independent parking. The property has undergone significant upgrades, including new PEX plumbing, new eavestroughs, soffits, fascia, furnace, air conditioner, and flat roof over the Juliette window. A water barrier and drainage system with a brand-new sump pump ensures long-term durability. To enhance this turnkey investment, the buyer will receive free property management for one year. (id:60626)
217 Earl Street
Ingersoll, Ontario
This exquisite 3-bedroom home features a massive loft on the third floor, perfect for a home office, entertainment space, or additional living area. With over 2,000 sq ft of living space, this home boasts luxurious granite countertops and high-end stainless steel appliances in the kitchen. Step through the patio doors to a large yard that extends 170 feet deepideal for outdoor gatherings, gardening, or simply enjoying your own private retreat. A spacious covered porch completes the perfect package for relaxation and entertainment. The living room is a relaxing space , with an additional bonus family room or study. The primary bedroom includes double walk-in closets and a luxurious ensuite featuring a deep tub and glass shower. A true gem, blending elegance with functionality also has a separate enterance to basement. Don't miss out on this rare opportunity! (id:60626)
3164 Regiment Road
London, Ontario
TO BE BUILT: Welcome to your dream home in the heart of Talbot Village. "The Ridgewood" is a modern masterpiece that offers the perfect blend of contemporary design and convenience, providing an exceptional living experience. Step into luxury as you explore the features of this immaculate model home. The 2176sqft Ridgewood (Elevation-2) plan serves as a testament to the versatility and luxury that awaits you. Open Concept Living: Enter the spacious foyer and be greeted by an abundance of natural light flowing through the open-concept living spaces. The seamless flow from the living room in to the kitchen/dining creates a welcoming atmosphere for both relaxation and entertaining. The gourmet kitchen is a culinary delight, with quartz countertops, backsplash and center island. Ample cabinet space and a walk-in pantry make this kitchen both functional and beautiful. Retreat to the indulgent master suite, featuring a generously sized bedroom, a walk-in closet, and a spa-like ensuite bathroom. Make an appointment or stop by our builder model and see the variety of plans and options Mapleton Homes has to offer. (id:60626)
141 Fairmont Avenue
London, Ontario
Updated 2+2 bedroom bungalow, a large single detached garage and 6 car double driveway is perfectly situated in the fairmont subdivision! Updated with 2 kitchens, 2 full baths and updated flooring throughout. Main floor features living dining combo, 2 beds, kitchen and 4pc bath. Separate side entrance leads to the finished bsmt with 2 bedrooms, living room, kitchen and 3pc bath. Large backyard with covered storage space behind the garage. Located close to schools, shopping, and close to the 401. (id:60626)
798 Hickorystick Key Drive
London, Ontario
This stunning custom-built home is designed to impress! It features four large bedrooms with walk-in closets, two with private ensuites and two sharing one, plus a total of five bathrooms. The open layout boasts high ceilings, a glass staircase, large windows for natural light, and engineered hardwood on the main floor. The spacious kitchen includes a walk-in pantry, quartz countertops, and an extra eating area. There's also a home office, cozy living room with a modern fireplace, den, huge mudroom, and separate laundry. The lower level offers a large family room, games area, and space for a fifth bedroom. Outside, enjoy the covered deck, firepit, hot tub and a driveway for five cars. Close to University Hospital, Masonville shopping, and other amenities. Check out the virtual tour and 3D floor plan! (id:60626)


