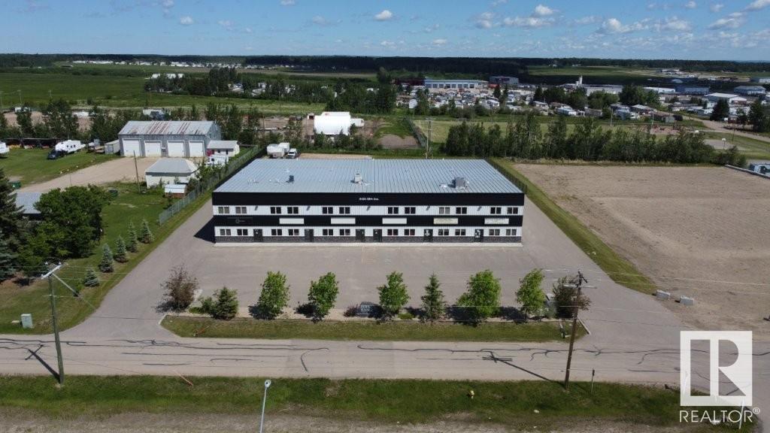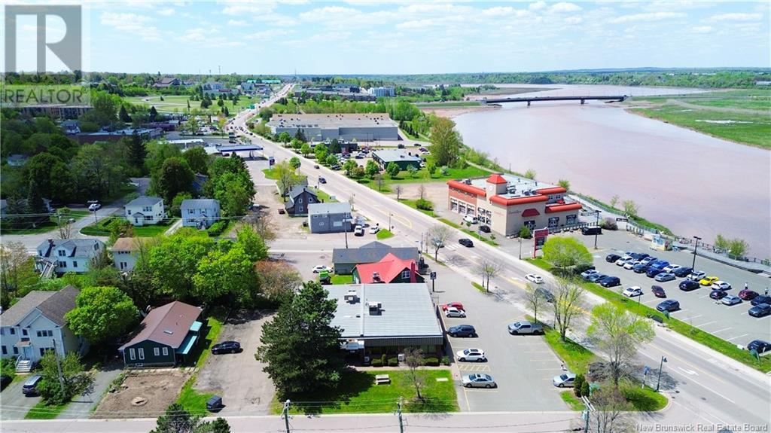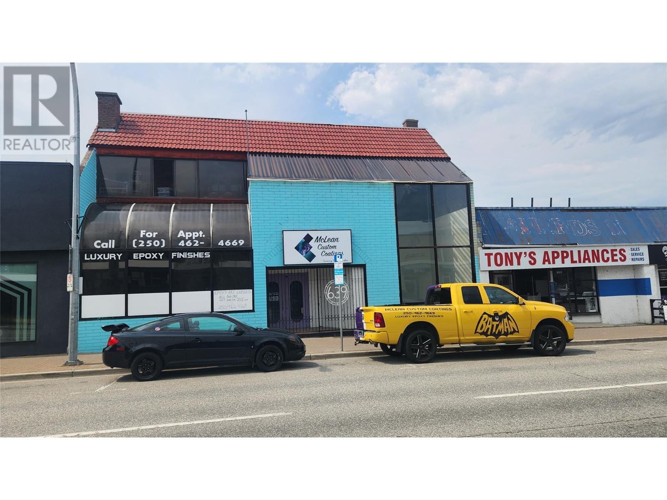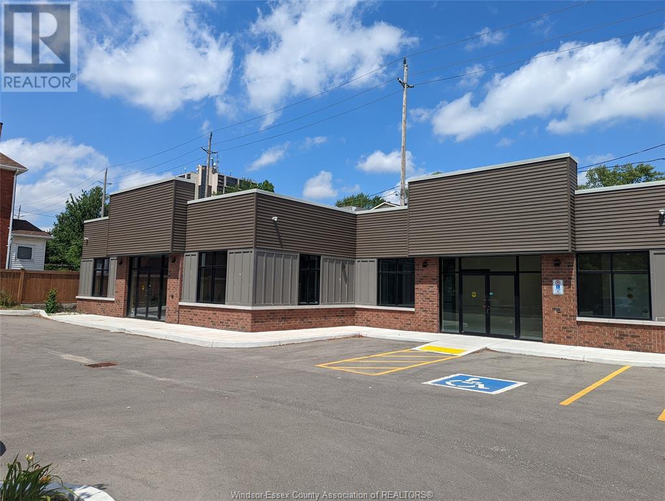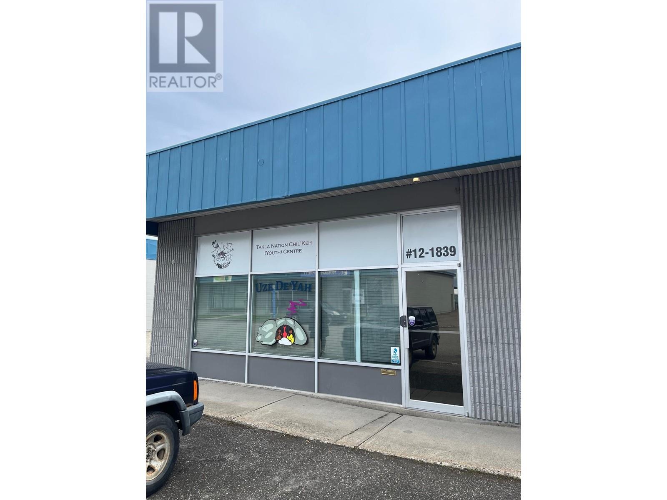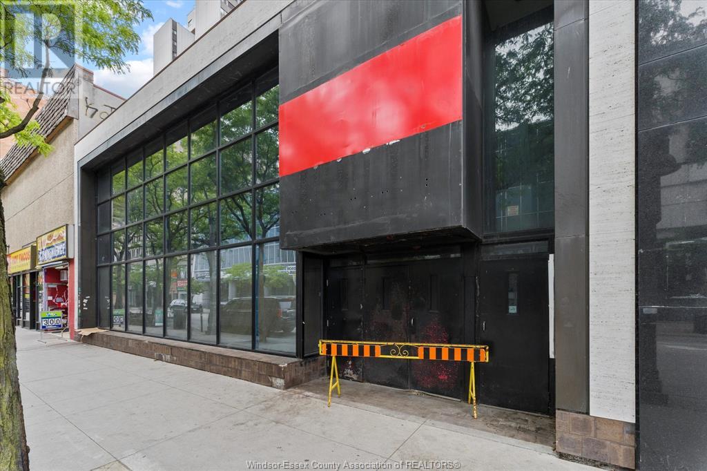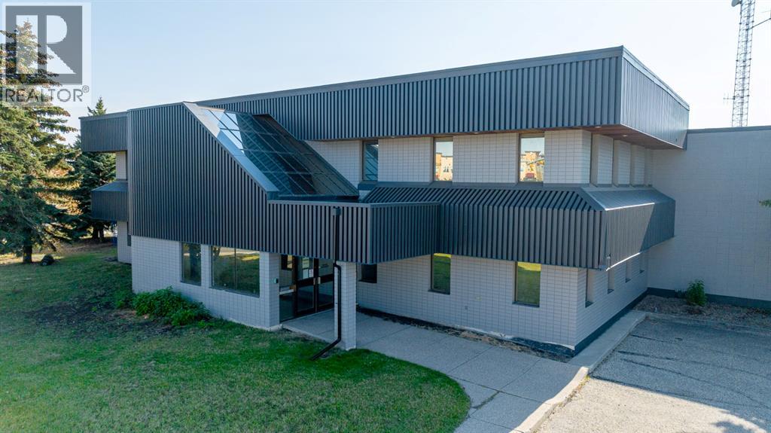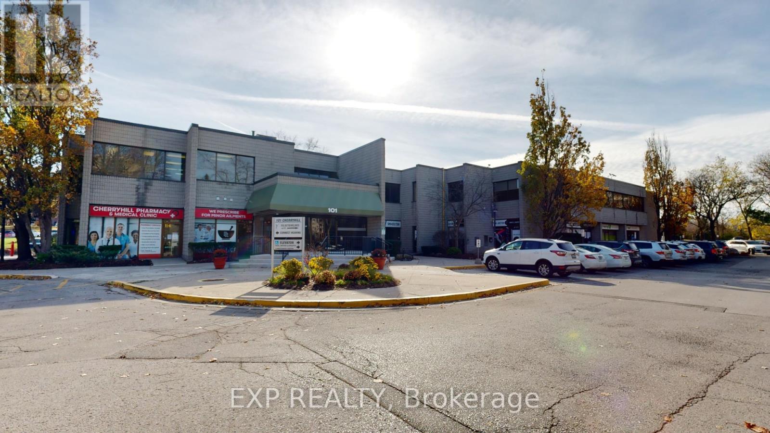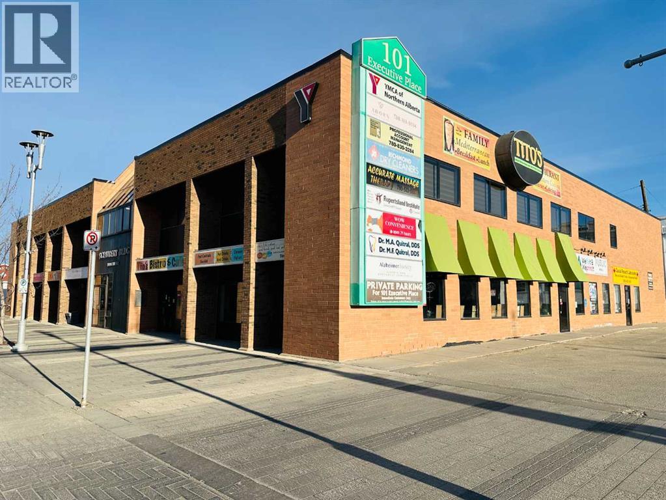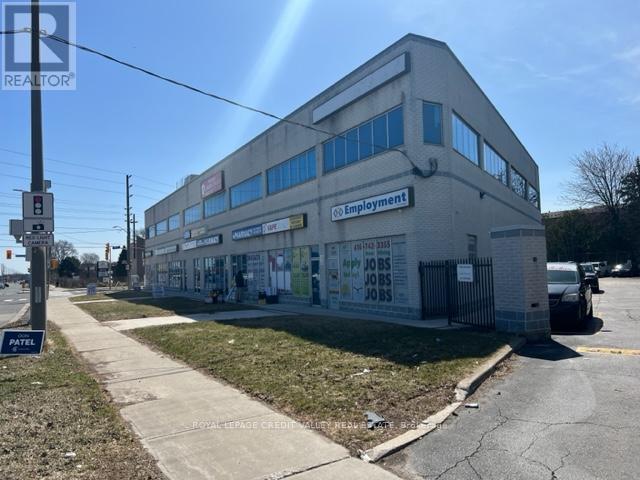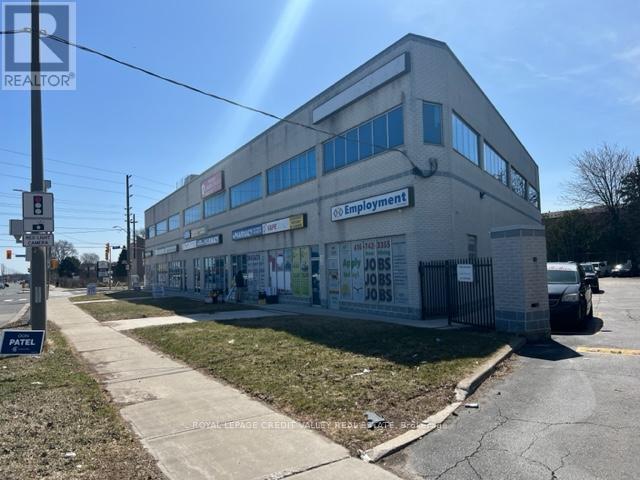#b20 6426 50 Av
Drayton Valley, Alberta
Beautiful newer building with 1 bay available to lease(Possible 2nd bay available) The main level is 2714 sq.ft. in size(25'x107'). Shop space is 24x74 ft.This bay includes front offices, a kitchenette, bathroom, a storage area, & a finished open mezzanine of approx 600 sq.ft. The total area consists of 3314 sq.ft. Inside the shop features overhead infrared heaters & a furnace for the office space up & down. This building is steel frame construction. Front ceiling height is 24' with back being 22'. Shop Doors are 14'x16' high complete with electric door openers & a 5' apron. Concrete floors are 6 thick & have floor drains too. Power is 600 amp/600 Volt as well! W/ T5 lighting & 3 phase system. Front is paved providing room to park 4 vehicles/ bay, with additional parking in back. Behind the building is engineered w/ Geotextile fabric, compacted & graveled. Chain link fencing encloses the back offering secure yard space. Well built building located in a heavy traffic area providing easy access to Hwy 22. (id:60626)
RE/MAX Vision Realty
378 Coverdale Road Unit# A
Moncton, New Brunswick
Prime Commercial Space for Lease in Central Riverview 2,860 sq ft. Secure the ideal location for your growing business, brand, or organization in the heart of Riverview. This expansive 2,860 sq ft commercial unit offers exceptional versatility, making it perfect for a wide range of uses including: Professional offices, Retail or service businesses, Marketing or design firms, Health & wellness clinics, Education/training centres, Boutique gyms or fitness studios, And many other commercial uses. Unit 'A' features a flexible layout with a combination of private offices, open-concept work areas, a bathroom, and a dedicated meeting room. The floor plan can easily accommodate both collaborative teams and individual professionals. Additional highlights include: 9+ dedicated parking spaces, High-traffic, central location, Surrounded by local amenities, Secure, private entrances, Well-suited for client-facing or operational businesses, Offered at a competitive lease rate of $12/sq ft annually plus additional rent of 9.6$/SF and Utilities. Whether youre launching a new venture or expanding your established brand, this adaptable and conveniently located space is ready to support your success. (id:60626)
Colliers International New Brunswick
Platinum Atlantic Realty Inc.
639b Main Street
Penticton, British Columbia
OPPORTUNITY KNOCKING! For LEASE or for SALE. It is very rare that a property like this comes available. Total 5,800 square feet on 2 floors. There is space for a good size restaurant on the main floor (4,500 sq ft). Prime downtown location in a high traffic area. All measurements are approximate. $12 per sq ft, per annum + triple net expenses. Call listing agent today for a viewing. Duplicate Listing #10321090 - Commercial Sale (id:60626)
RE/MAX Penticton Realty
366 Wyandotte Street West
Windsor, Ontario
VIBRANT ACTIVE MEDICAL CENTRE HAS 2 (TWO) 750 SF UNITS FORTURN KEY MEDICAL/OFFICE SPACE AVAILBLE. THIS IS A 3-YEAR-OLD BUILDING, BEAUTIFUL SPACE WITH NEW FLOORS, AND A LUNCHROOM, 1 WASHROOM, 1 WAITING ROOM. PERFECT FOR A DOCTOR /MEDICAL OFFICE WITH EXAMINATION ROOMS. SPACIOUS PARKING LOT OFFERING OVER 22 SPOTS, INCLUDES A LARGE PYLON SIGN, SITUATED AT THE INTERSECTION OF WYANDOTTE AND CHURCH ST. EXCELLENT VISIBILITY AND FRONTAGE ALONG BOTH CROSS STREETS. IDEALLY POSITIONED IN A DENSE RESIDENTIAL CORE. (id:60626)
Royal LePage Binder Real Estate
12a 1839 1st Avenue
Prince George, British Columbia
2 free months of rent from the landlord with an approved lease offer!! Updated 2138 sq ft location on busy 1st Ave available for lease for only $3264 a month plus GST and utilities. Join the low vacancy Cariboo Industrial Estates for an affordable and easily location. Grade door measures 10'x10' for easy shipping or vehicle access. Fantastic affordable high exposure location for your business. (id:60626)
Team Powerhouse Realty
315 Ouelette
Windsor, Ontario
Great opportunity to open up a business in downtown Windsor. This massive property is ready for your finishing touches. Landlord offering tenant a rental rate reduction/tenant improvement allowance. Net rent is $12.00/sq ft + taxes ($23,236.26/2024) + Building Insurance (approx $8,200/year). Tenant will also be responsible for maintaining the property, with maintenance costs incurred as they become due. The estimated total additional rent (TMI) is approximately $3.25 per square foot per year. Landlord reserves the right to accept/reject any offer for any reason. Listing agent to be present for all showings. (id:60626)
The Signature Group Realty Inc
9717 97 Avenue
Grande Prairie, Alberta
This 37,200 SF centrally located versatile property can be leased as a whole or demised to fit almost any requirement. Located just off of Resources Road the property is a landmark in the Grande Prairie community making it well situated for nearly any business looking for a location that they is sure to be seen. The property currently offers both office and warehouse space but is easily converted to suit any requirement. Call your Commercial Realtor© today for more information or to book a showing. (id:60626)
RE/MAX Grande Prairie
201 - 101 Cherryhill Boulevard
London North, Ontario
Welcome to 101 Cherryhill Blvd, located in the highly sought-after Northwest area of London. Unit 201 consists of 1979 square foot unit on the second floor of a highly visible office building in North London. New vinyl floors to be installed at the Landlords expense! Space includes 4 large offices with tons of natural light, reception office, small storage room, and large open space. Landlord willing to work with qualified tenants to build a signature space. Net rent $12 per SF + additional rents $15.60 per SF annually. Gross rent of $4,551.70 plus HST per month INCLUDES utilities. Ample free, onsite parking. Elevator access to the building. Common area washrooms steps away. Available immediately. Zoning ASA(1)(3)(4) allows for a wide variety of uses including, but not limited to; Clinics, Medical/Dental Offices, Insurance, Professional Offices, Studios, Financial Institutions, Personal service establishments and much more! (id:60626)
Exp Realty
9101 150 Avenue
Rural Grande Prairie No. 1, Alberta
Discover an exceptional opportunity in the County of Grande Prairie with this manufacturing industrial property available for lease. Offering a large 26,516 square feet of shop space complemented by 5,000 square feet of office and parts space over two floors, this property is strategically zoned as RM-3 (Rural Heavy Industrial), perfectly suited for a wide spectrum of heavy industrial uses. The shop area boasts a 42-foot ceiling height, equipped with a 20-ton, and a 10-ton bridge crane with an approximately 40-foot hook height, large access doors, and a smaller 5-ton crane. This heavy industrial property is designed for efficiency and flexibility. Moreover, the building is situated on a 9.96-acre graveled and fenced yard, subdivided for each tenant, ensuring excellent access, security, and ample storage space. Its prime location just south of Highway 43 provides strategic connectivity for businesses servicing Northwest Alberta and Northern British Columbia. To book a showing or obtain further details, contact your local Commercial Realtor® today. (id:60626)
RE/MAX Grande Prairie
208, 10006 101 Avenue
Grande Prairie, Alberta
Bright recently updated space for Lease in busy downtown location with LOTS of parking . This professional building features, an elevator, AC, fibre internet is available and ALL UTILITIES are included in the rent. Nice reception space with lots of bright offices (10), board room and private bathroom. Many offices have sinks already in place and power ran perfect for dentist or medical use or can be removed . Base Rent is $4165, Additional rent is $2891.20 for a Total Rent of $7056.20 plus GST. (id:60626)
RE/MAX Grande Prairie
202a - 1625 Albion Road
Toronto, Ontario
Bully built out medical office space on the south west corner of Albion and Martin Grove. Busy signalized intersection. Lots of free onsite parking. Excellent opportunity for family doctor, specialist or any medical user. Close to all amenities, public transit, etc. Public elevator servicing all floors. Currently vacant an available anytime. Consists of reception and file storage area, waiting area, 7 treatment/exam rooms (some with plumbing), large office/boardroom, storage and in suite washroom. (id:60626)
Royal LePage Credit Valley Real Estate
206 - 1625 Albion Road
Toronto, Ontario
Large block of office space on the south west corner of Albion and Martin Grove. Busy signalized intersection. Lots of free onsite parking. Excellent opportunity for government offices, not for profit or any large block office user. Public elevator servicing all floors. Close to all amenities, public transit, etc. Currently vacant and available anytime. (id:60626)
Royal LePage Credit Valley Real Estate

