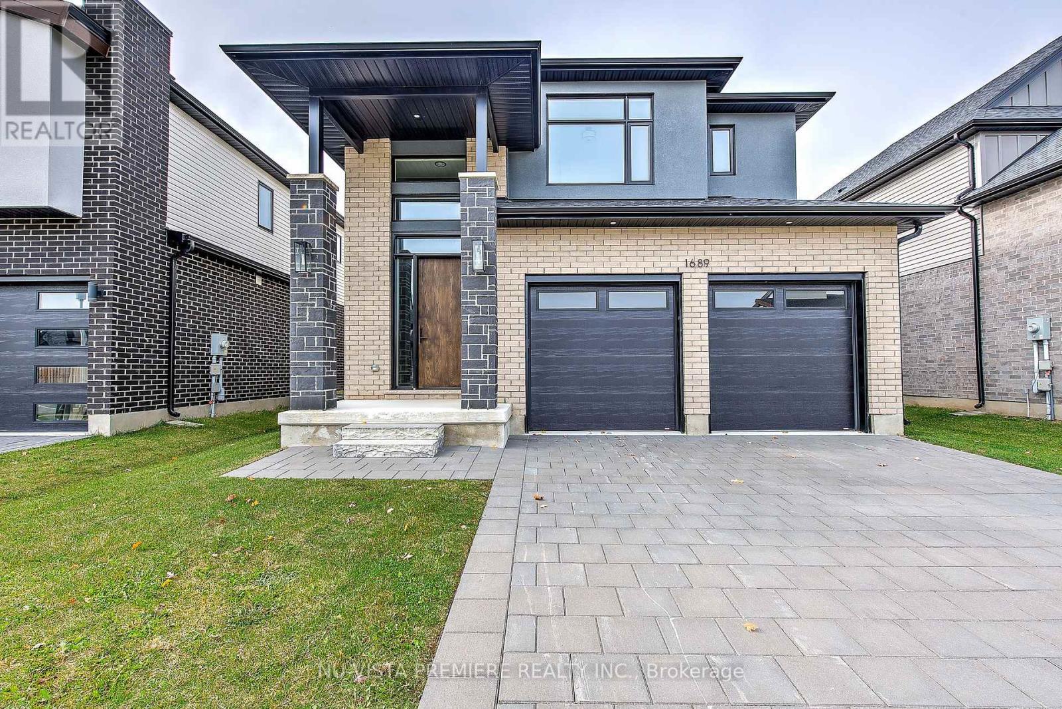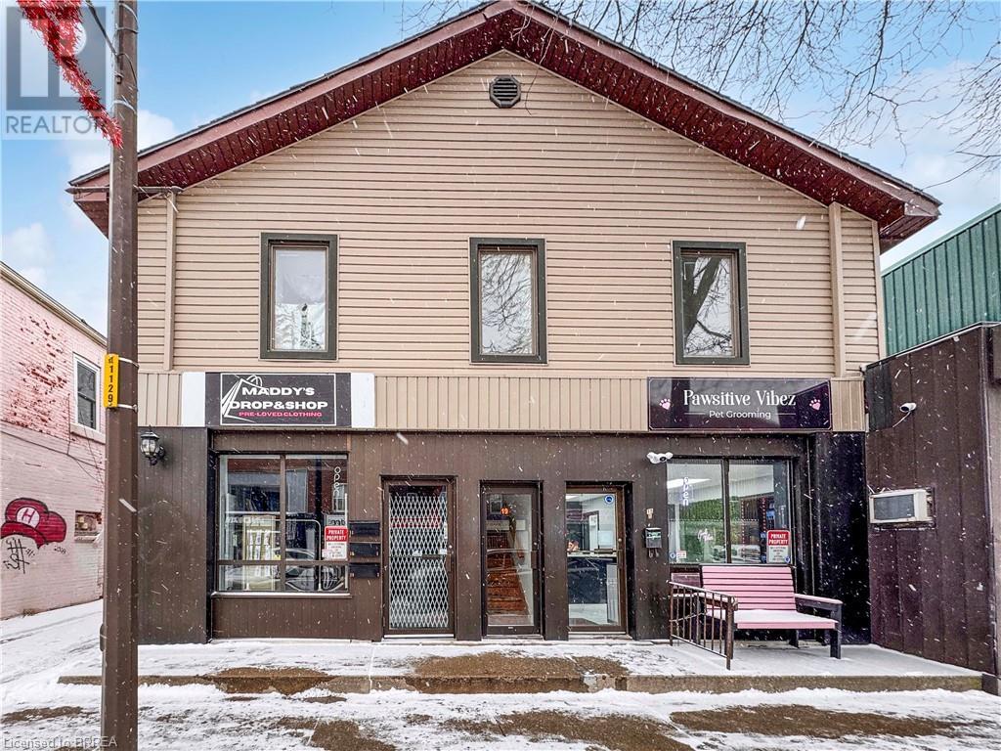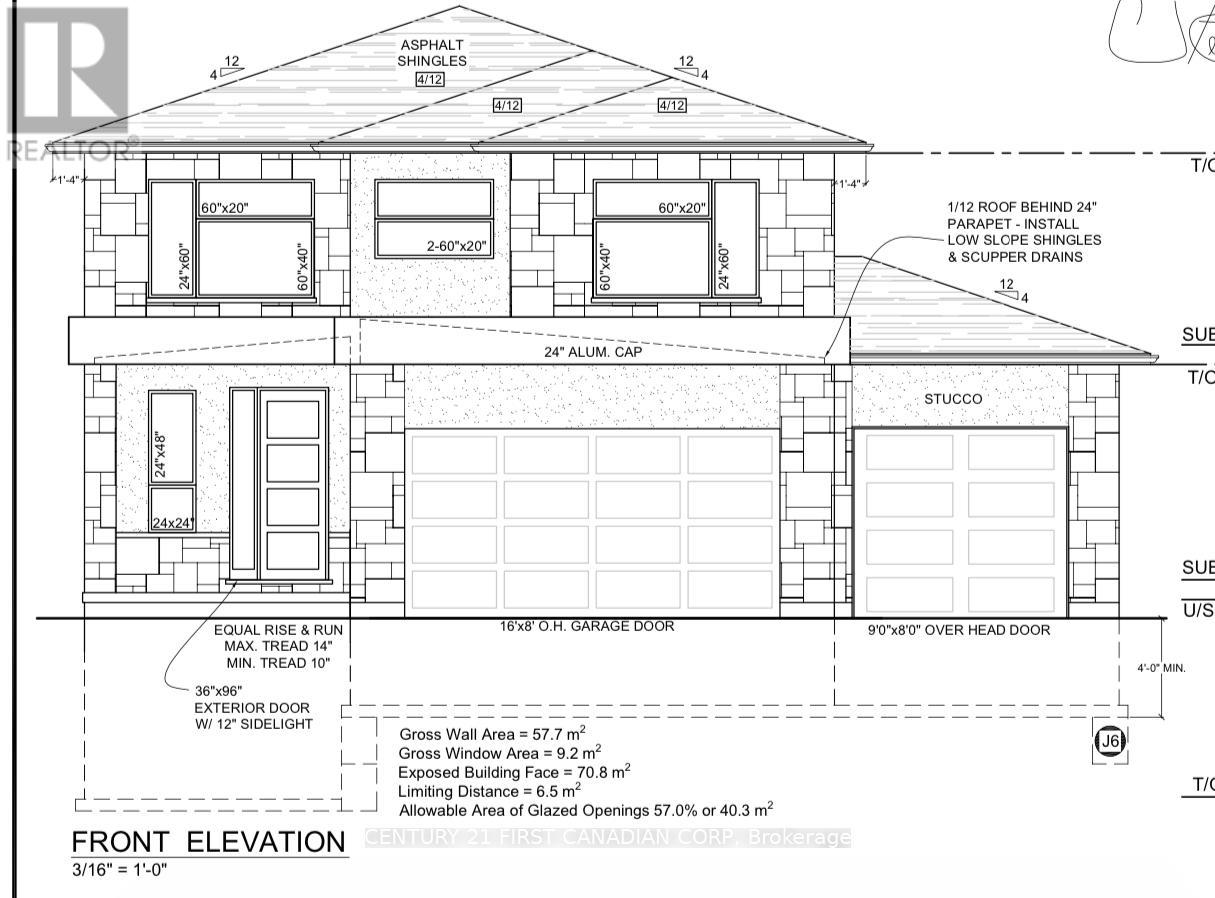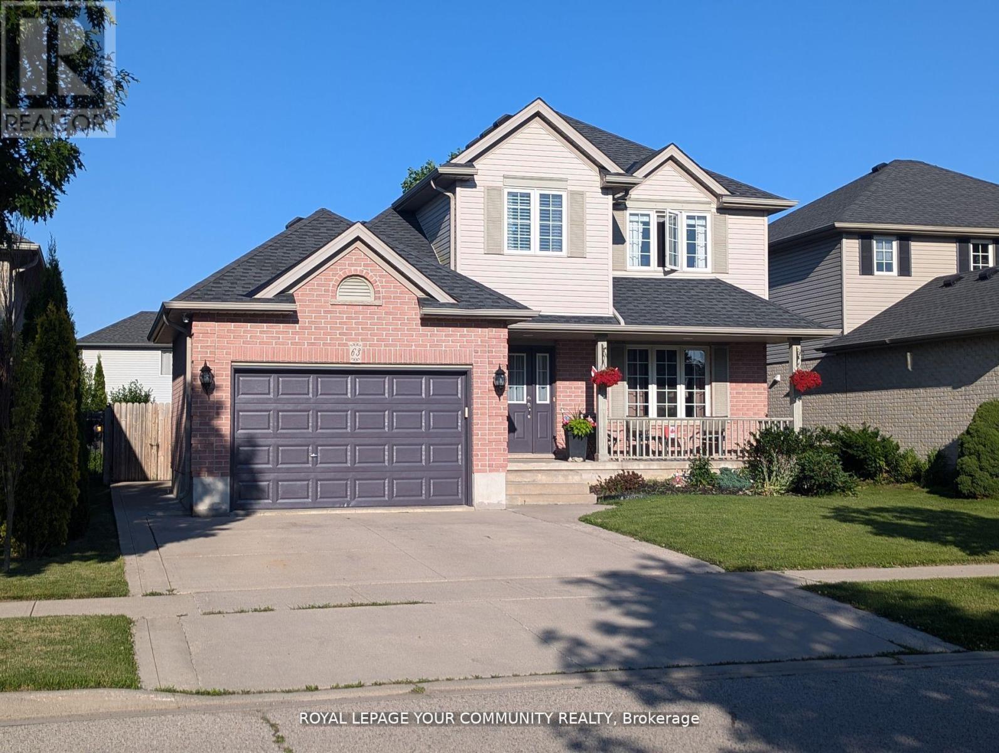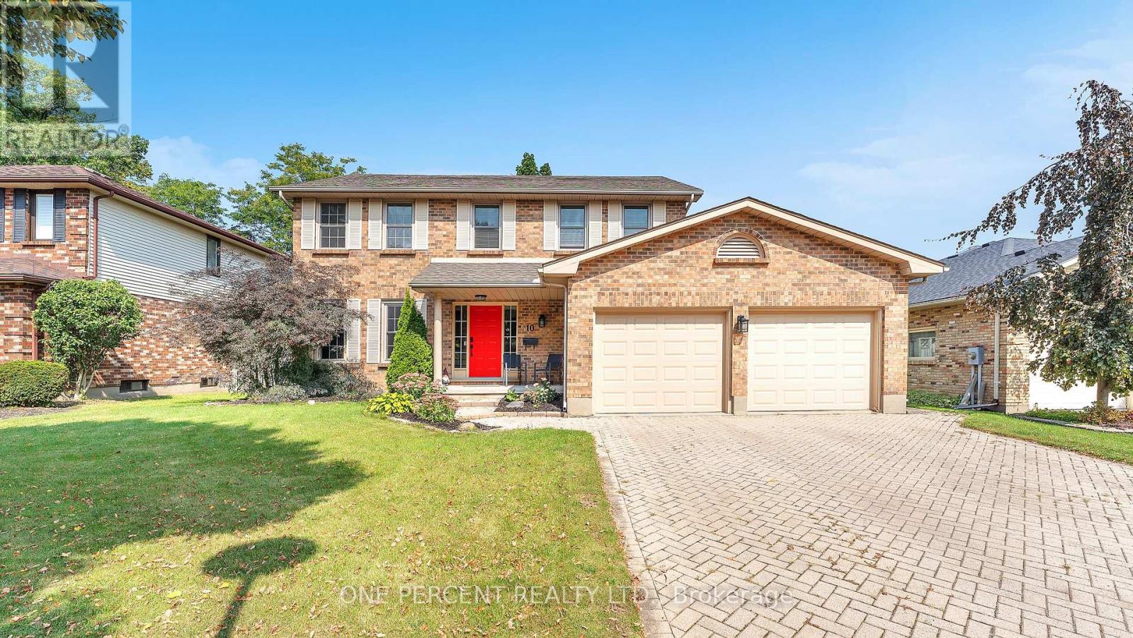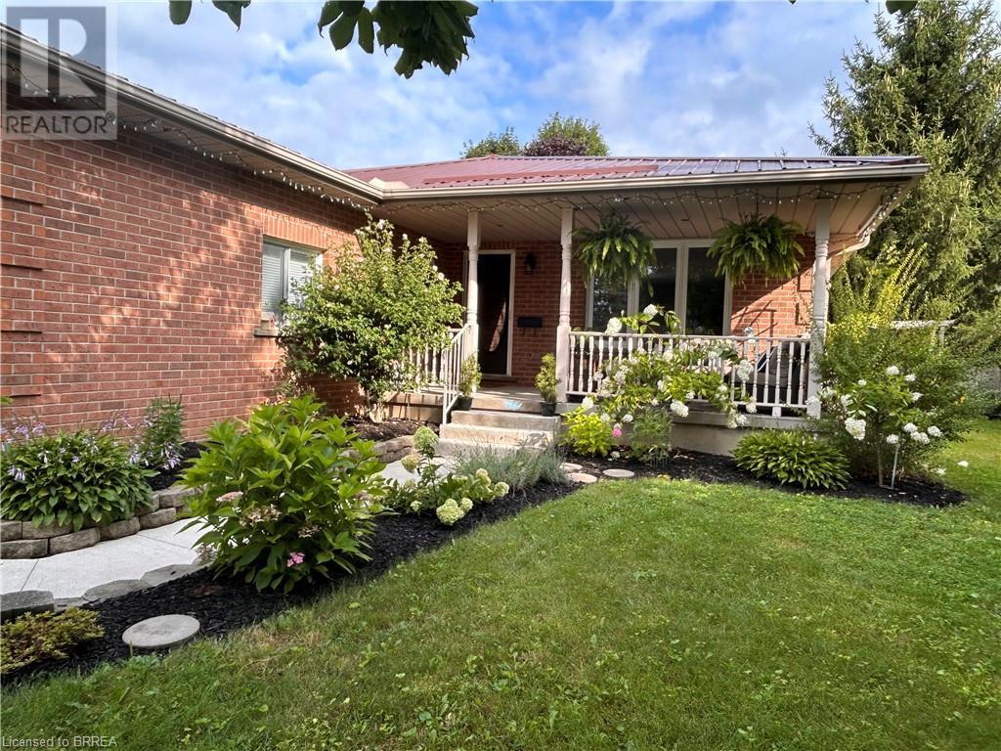264 Trott Drive
London, Ontario
The perfect investment property. Very sought after neighbourhood only minutes to Western University and University Heights elementary school. Oversized 75 ft by 150 ft lot allows for possible additional development to add additional living space and additional rental income in the future. Main floor features 3 generously sized bedrooms, 2 full bathrooms, a large eat-in kitchen with new stainless steel appliances and quartz countertops, a large living room with agas fireplace, laundry hook-ups and access to a large deck overlooking the backyard. The lower level features a large bedroom, living room, kitchen, 3 piece bathroom, laundry room, storage room, large egress window. There is plenty of space to add an additional bedroom in the lower level if desired. This turn key property has recently been extensively updated throughout. The main floor is currently rented and the lower level is current vacant. The double wide drive allows for 6 car parking. (id:60626)
1689 Brayford Avenue
London, Ontario
Stunning Newly built home in Wickerson Hills Byron. Great 4 bedroom 3.5 bath home in a great family neighborhood in Byron one of London's top school zones . The builder has done a great job with modern finishes that are sure to impress such as wide plank hardwoods and quartz counters. The kitchen comes with new stainless appliances. This one is ready for your family today. (id:60626)
261 Highbury Avenue N
London, Ontario
Welcome to this bright and spacious home offering 3+1 bedrooms and plenty of living space for the whole family. The main floor features a sun-filled living room with a cozy fireplace, seamlessly connected to the open-concept kitchen with lots of cabinets and counter space. Two bedrooms and a full bathroom on the main level provide convenient single-floor living. Upstairs, you'll find a huge primary suite that spans the entire second floor, large enough for a king-size bed, couch, and more. There's also a sunny office nook at the top of the stairs with a large window and skylight, perfect for remote work. The finished basement adds even more space with a spacious family/rec room, and tons of storage. Enjoy a fully fenced backyard with a garden area, two storage sheds, and a deck that's ready for your above ground pool. The landscaped front yard is low-maintenance, and there are so many amenities nearby including Tim Hortons right across the street, plus a grocery store and Dollarama at the end of the block. The 401 is a 5 minute drive and you're just steps away from public transit to quickly take you to Fanshawe College, Western University, downtown or anywhere you want to go in the city. It's priced to sell! Book your private showing today before its gone! (id:60626)
19 Colborne Street S
Simcoe, Ontario
Welcome to 19 Colborne Street South. The building has been lovingly maintained and updated. There are two rental units upstairs and two commercial units on the main floor. The building has been renovated, restored, and meticulously maintained. (id:60626)
2254 Linkway Boulevard
London, Ontario
Brand new model home coming early Summer! Plenty of time to select your own finishes. Come and see "The Delange Difference" in our finer finishes and a very hands on approach to building. This modern 4 bedroom home features a large open floor plan on the main level with a large Great room open to the Dining area and Kitchen. Off the kitchen is a large mudroom with laundry and plenty of storage. Another bonus on these large lots is an incredible three car garage. Upstairs you will find 4 bedrooms, with 2 full baths plus a very expansive Primary suite. Call the listing Broker for more information. (id:60626)
229 Hardwood Avenue
Woodstock, Ontario
Introducing A Brand New Luxurious Gem From Renowned Builder Kingsmen (Thames) Inc - Havelock Corners Louis Model-Elev B, 2910 Sq.Ft. Detached Home offering 4 Bedroom & (4+1) Bathroom On A Spacious 45' X 119' Lot (Approx.).The Master Bedroom Is A True Retreat With A King-Size Layout, A 5-Piece Ensuite, And A Walk-In Closet for his and her. Each Of The Four Additional Bedrooms On The Second Floor Includes A Walk-In Closet And An Ensuite Bathroom. Convenience Is Key With A Well-Placed Second-Floor Laundry Room. This home is loaded with upgrades, Including Beautiful Tiles On Both The Main And Second Floors, Engineered Hardwood Flooring, And Matching Natural Oak Stairs. Enjoy 9-Foot Ceilings On The Main Floor, A Spacious Kitchen With Your Choice Of Granite Or Quartz Countertops, Extended Upper Cabinets, And Superior Baseboards And Casings. Close To The Pond, Park, School, Convenience Store, And Temple & Highway 401. (id:60626)
63 Lake Margaret Trail
St. Thomas, Ontario
Welcome to this delightful 3+1 bed, 2.5 bath home located in a sought-after neighborhood in St. Thomas. With its blend of comfort and functionality, this property is perfect for families or those seeking extra space. Main floor features a bright and spacious living area, ideal for relaxing or entertaining. Kitchen boasts modern appliances, ample storage, and a convenient layout. Adjacent to the kitchen, you'll find a cozy dining area that overlooks the backyard, perfect for family dinners or casual gatherings. Upstairs, you'll find three generously sized bedrooms, each with large windows that let in plenty of natural light, and a shared bathroom designed with convenience in mind. Fully finished basement offers even more living space, featuring a fourth bedroom that can serve as a guest suite, home office, or teenagers retreat. A second bathroom and a versatile rec room complete this level, providing endless possibilities for the family! (id:60626)
51 - 70 Sunnyside Drive
London, Ontario
Best Location in North London,3 bedrooms townhouse condo near Masonville Mall,one\r\nroom in main floor can used as the 4th bedroom.There are 4 full bathrooms,2 car\r\ngarage,finished Basement. steps to the library, close to the bus stop to the\r\nWestern university. Best for couple,young family,University students,and new\r\nimmigrants. (id:60626)
10 Mountainview Crescent
London, Ontario
Welcome to 10 Mountainview Crescent, a beautifully updated 2-storey home in South Westmount. This move-in ready home boasts brand-new flooring throughout, an updated kitchen with white cabinetry, quartz countertops, a stylish tiled backsplash, and stainless-steel appliances. Most windows have been replaced, flooding the space with natural light. Upstairs, you'll find four spacious bedrooms, including a primary suite with a 4-piece ensuite, plus a second updated 4-piece bathroom. The main floor includes convenient laundry off the double-car garage, and outside, a private, treed backyard with a new deck offers the perfect space for outdoor relaxation. Situated on a quiet, tree-lined crescent, this home provides peace and privacy while being close to all the amenities of South Westmount. With its stunning updates and prime location, this home is a must-see! (id:60626)
55 Evergreen Hill Road
Simcoe, Ontario
Welcome to this sprawling all brick 4 bedroom, 2 bathroom bungalow with no rear neighbours in one of the most desirable neighbourhoods in the growing Town of Simcoe Ontario. This property features over 3200 sqft of living space and is located within a 2 minute drive to all the essentials you would need including having the Norfolk Fairgrounds in your backyard. This home has 4 bright spacious bedrooms, 2 on the main and 2 in the lower level, with a full bath on each floor. A heated 2 car garage with metal roof, stunningly landscaped gardens with concrete path and covered porch welcome you to this home. In the rear, a fully fenced backyard with a large deck for entertaining, play area for the kids, complete with a built in landscaped fire pit, and of course, no rear neighbours. The interior features an open concept main floor with a large kitchen and tons of cabinet space, new pot lights, modern open closet bench with storage, large windows and plenty of space for the family to gather. The primary features a walk-in closet, ensuite privilege and private access into the backyard. Main floor bed includes large windows and a closet. Basement features a walk up to the garage, 2 large bedrooms with large closets, a full bath, laundry and of course the massive rec space with a gas fireplace to cozy up to. This property is waiting for the next family to call home. Properties on this street do not come up for sale often, this is your opportunity to own your dream home in a little slice of heaven. (id:60626)
5 Obediah Crescent
Brantford, Ontario
Welcome to this beautifully designed detached home in one of Brantford's most desirable neighborhoods, less than three years old and thoughtfully crafted for modern family living. This spacious residence features four large bedrooms, each with generous walk-in closets. The second floor offers three full bathrooms, including a luxurious ensuite and expansive walk-in closet in the primary bedroom, a well-appointed Jack and Jill bathroom between two bedrooms, and a separate full bath for the fourth bedroom. Convenience is key with an upper-level laundry room and a stunning upgraded kitchen that boasts a walk-in pantry, perfect for home chefs. The home is located close to top-rated schools like Walter Gretzky and Assumption College, family-friendly parks including Waterworks Park, and just minutes from shopping, restaurants, and transit routes. Offering a perfect blend of luxury, comfort, and convenience, this home is a must-see for families seeking quality living in Brantford. (id:60626)
40 Varadi Avenue
Brantford, Ontario
Absolutely Gorgeous Executive Detached Home, Completely Transformed In 2021! This Stunning 2-storey, Turn-key Property Has Been Renovated Top To Bottom With Impeccable Craftsmanship, All Completed With Permits. Featuring 9-ft Ceilings On The Main Floor, An Open-concept Layout, And Large Windows Flooding The Space With Natural Light, This Home Is The Epitome Of Modern Luxury. The Custom Chefs Kitchen Boasts Stainless Steel Appliances, Quartz Countertops, A Center Island, Stylish Backsplash, Push-to-open Cabinets, And Sliding Doors That Lead To A Walk-in Pantry. The Spacious Dining Room Makes It A Great Entertainment Area For Family And Friends And The Main Floor Also Features A Versatile Flex Room That Can Serve As A 4th Bedroom Or Home Office. Upstairs, You'll Find 3 Generously Sized Bedrooms, Including A Primary Suite With A Walk-in Closet And A Luxurious Ensuite Bathroom. The Professionally Finished Basement Is Bright And Versatile, Offering A Large Entertainment Area, A Full 4-piece Bath, And A Spacious Laundry Room With Ample Storage. Situated On A Beautifully Landscaped 66 X 122 Ft Lot, The Exterior Features A Full Stucco Finish, A New Concrete Walkway, And A Large Deck With Glass Railings Overlooking The Private Backyard, Perfect For Relaxation. With Every Detail Thoughtfully Upgraded, Including Flooring, Bathrooms, Kitchen, Windows, Stucco, Furnace, Ac, And More, This Home Truly Exemplifies Quality, Style, And Functionality- a Must-see! (id:60626)


