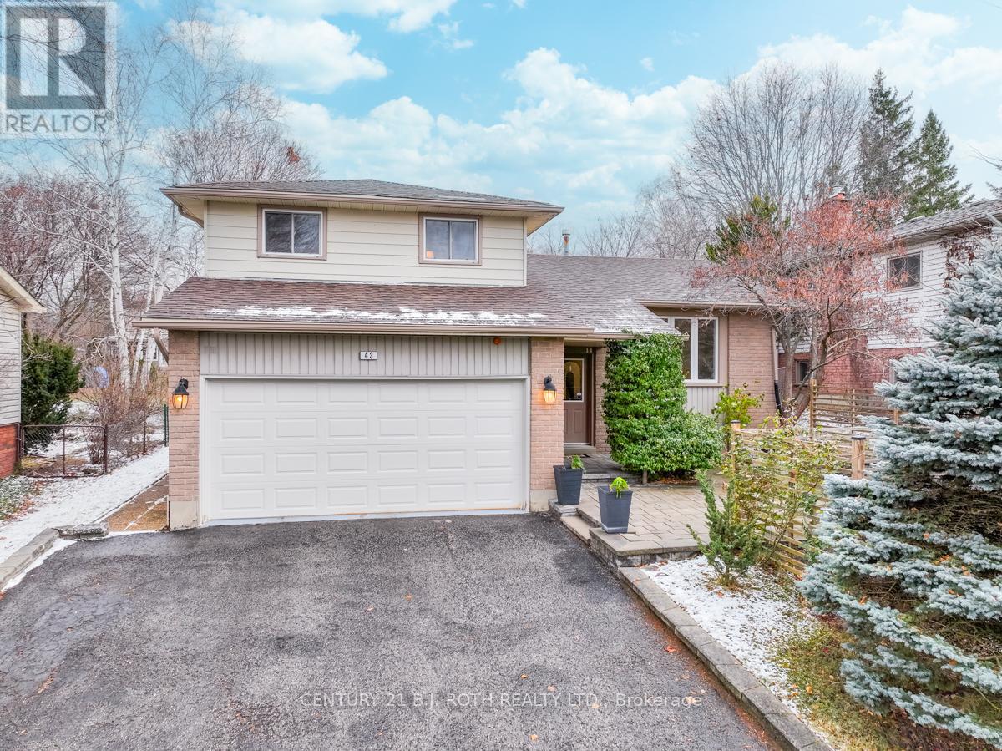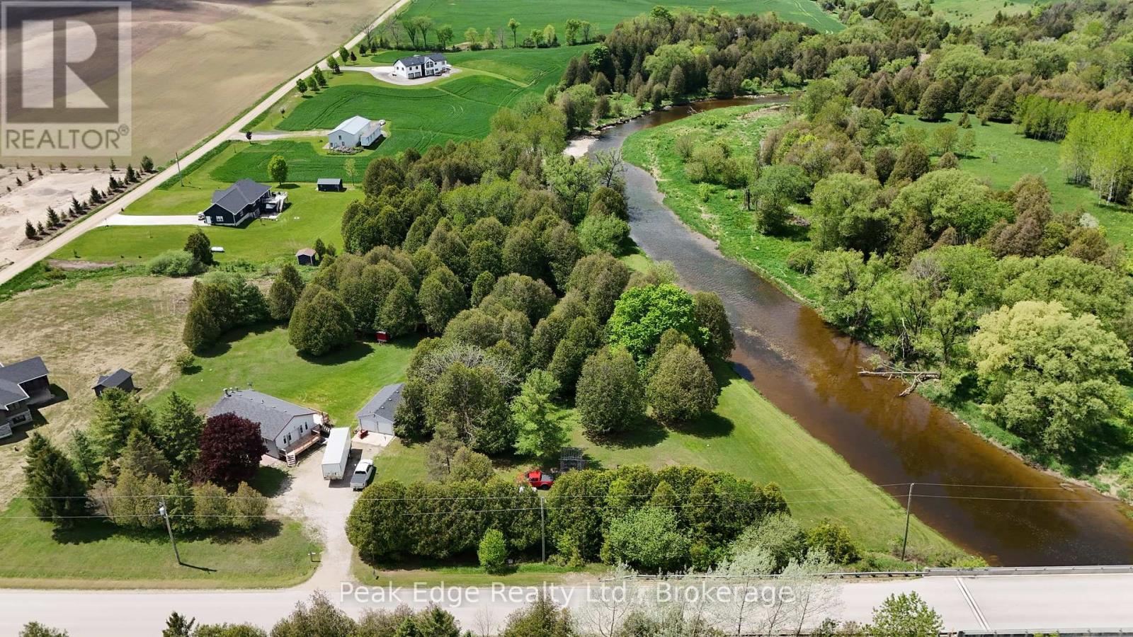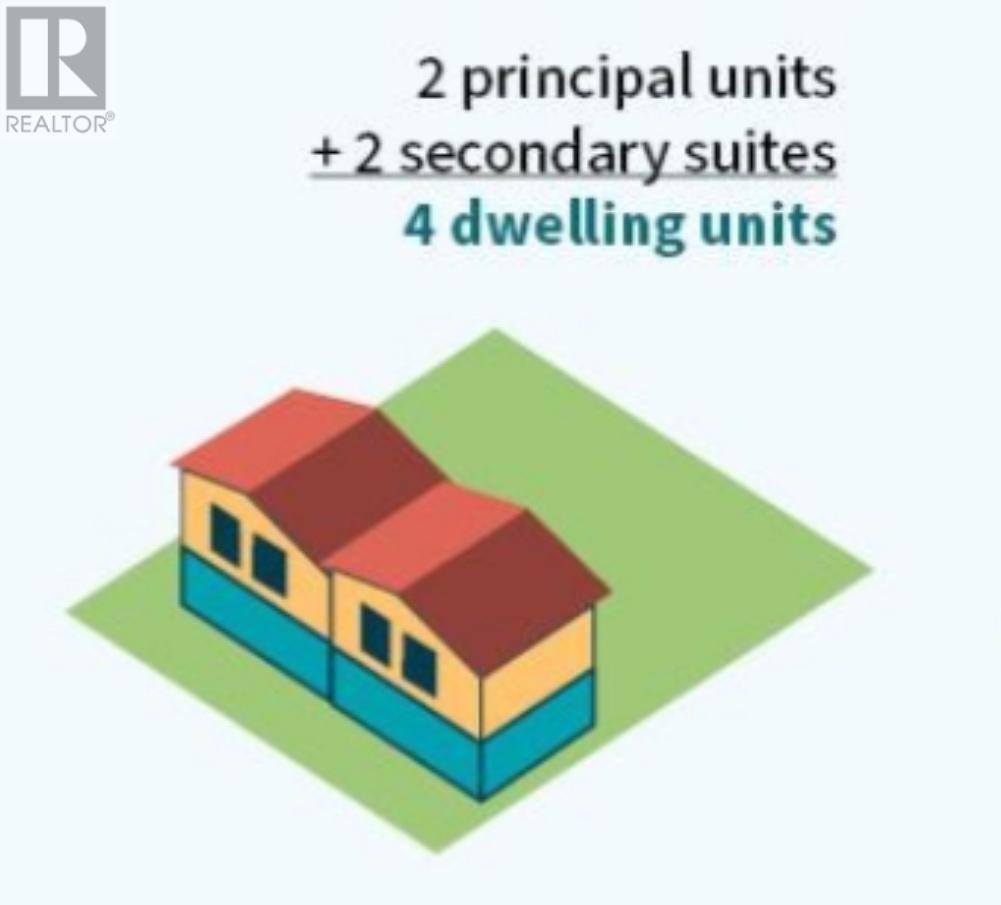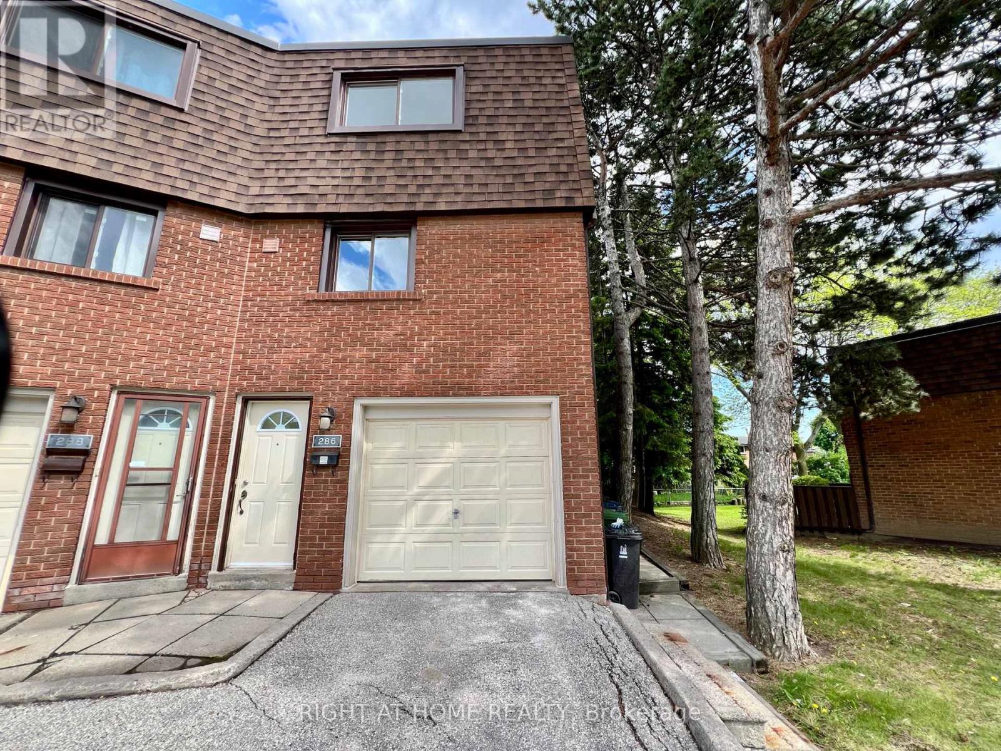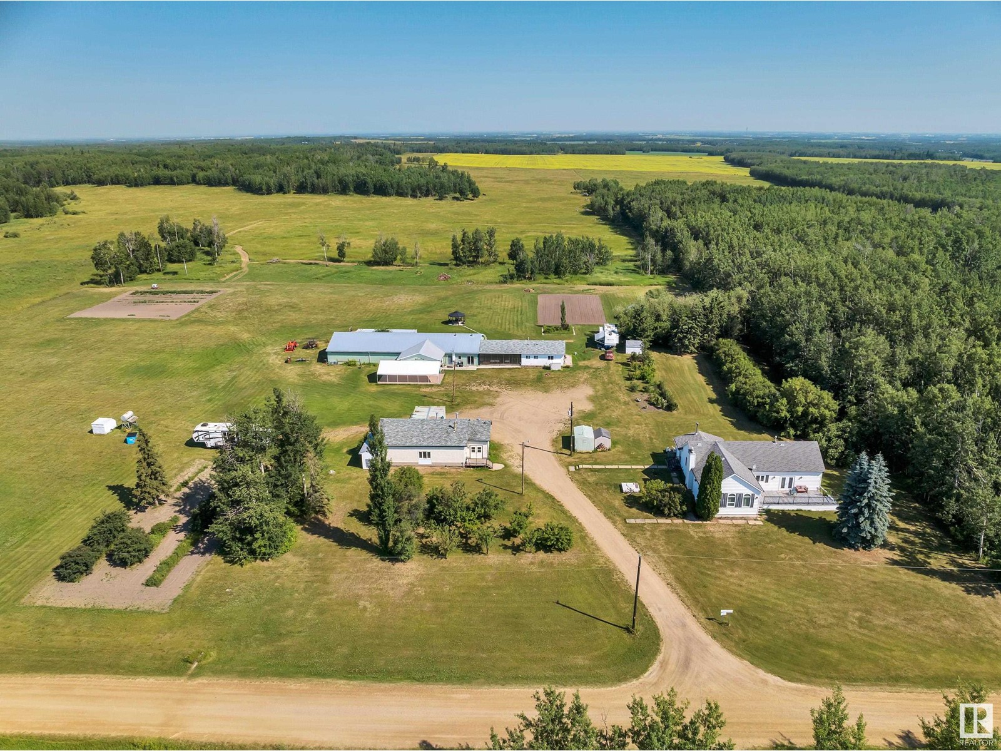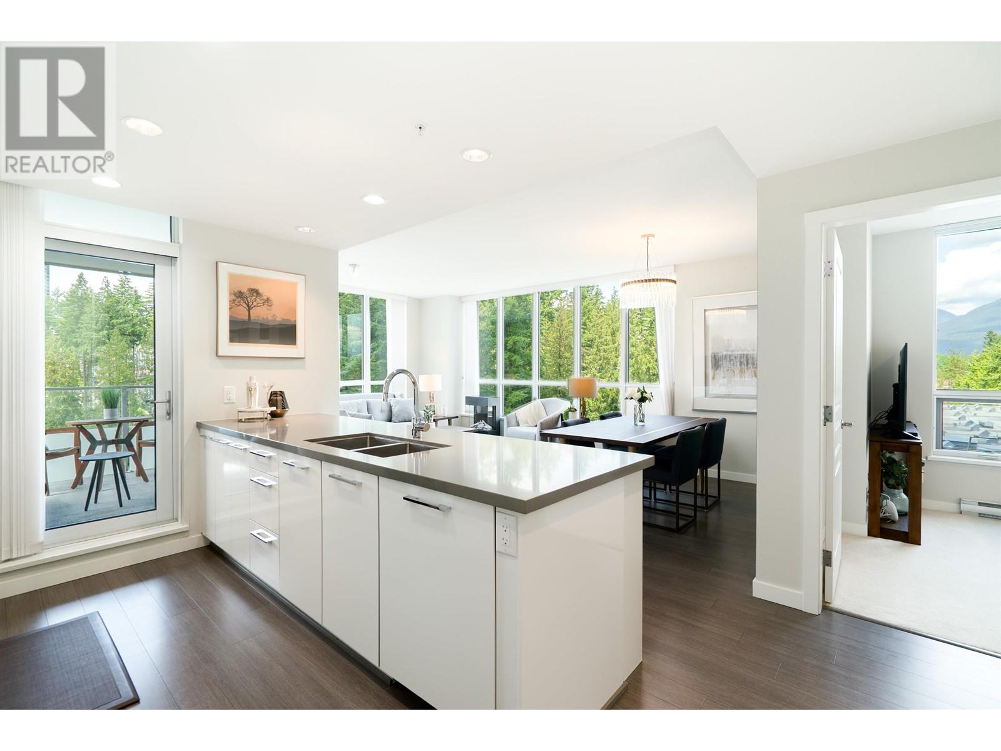312 Harvie Road
Barrie, Ontario
LOVINGLY MAINTAINED HOME ON A MATURE LOT IN A PEACEFUL SOUTH-END NEIGHBOURHOOD! Nestled in a quiet and highly regarded neighbourhood in Barrie’s sought-after south end, this raised bungalow offers unbeatable convenience and a sense of community. Parks, playgrounds, scenic trails, and a community centre are all within walking distance, while shopping, public transit, and major commuter routes are just minutes away. Enjoy nearly 1,500 sq ft of bright, open-concept living space on the main level, with a total of close to 3,000 sq ft, including an unfinished lower level brimming with potential. Set on a private 49 x 114 ft lot, the home features mature trees, beautifully landscaped gardens, a fenced backyard, a spacious interlock patio for entertaining, and a raised deck accessible from the kitchen, complete with a gas BBQ hookup. Curb appeal shines with a freshly sealed driveway, brick exterior, and welcoming double-door entry. Inside, the carpet-free design and updated flooring create a fresh, modern feel. The layout flows effortlessly, featuring a cozy family room with a gas fireplace, a separate living area, and a bright eat-in kitchen with extended cabinetry, a built-in wine rack, and generous counter space. There are three spacious bedrooms and two full bathrooms, including a primary suite with a walk-in closet and a private 4-piece ensuite. The unfinished basement features high ceilings, large windows, and a bathroom rough-in, offering ample potential for future expansion. The oversized double garage is a major bonus, complete with hot water access, a generator-ready electrical panel, plenty of outlets, lighting, storage, and convenient inside entry. Notable updates include an HRV system, hot water tank, and newer shingles. Added features, such as a central vacuum, water softener, water purification system, and pre-wiring for security cameras, make this home truly move-in ready. This beautifully maintained #HomeToStay is ready to welcome its next proud owner! (id:60626)
RE/MAX Hallmark Peggy Hill Group Realty Brokerage
704 47 Avenue Sw
Calgary, Alberta
Welcome to this charming bungalow in the sought-after community of Elboya.Thoughtfully updated and full of potential, this inviting 3-bedroom, 2-bathroom home is ideal for families, professionals, or those looking to downsize. Freshly painted throughout and featuring a bright, open-concept layout, it offers a double-car garage, generous storage, and a covered breezeway with gated access to the backyard. Recent updates include a fresh coat of paint, new LVP flooring, newer furnace, hot water tank, and shingles—providing added peace of mind for years to come. Step inside to a warm and welcoming living space, where natural light pours in. The main floor boasts luxury vinyl plank flooring, a beautifully renovated kitchen with stainless steel appliances and a cozy breakfast nook, a spacious living room, and a formal dining area—perfect for entertaining. Two bedrooms and a stylish 3-piece bathroom complete the main level. The fully finished lower level adds even more living space, featuring a third bedroom, a comfortable family room, a 4-piece bathroom with heated floors, and a laundry area. Nestled on a quiet, tree-lined street with wonderful neighbors, this home offers a peaceful retreat while being just minutes from Britannia Plaza, Chinook Centre, Stanley Park, and downtown. With easy access to Elbow Drive and Macleod Trail, commuting is a breeze. Excellent schools, parks, and local amenities are all close at hand. For developers or those dreaming of a custom build, the property presents fantastic potential. Move in and enjoy, renovate further, or redevelop—the possibilities are endless in this prime location. (id:60626)
RE/MAX Complete Realty
43 Shoreview Drive W
Barrie, Ontario
Renovations are DONE, and this house is READY for YOU in the heart of Barrie's prestigious East End! Now,dive into this 4-bed masterpiece with a stylish kitchen, over 2000 sq ft of casual elegance, and heatedfloors for extra coziness. A second entrance offers versatile lifestyle options. Location is unbeatable! Shortwalk to Johnson's Beach, Barrie Yacht Club, trails, shopping, and the lively downtown core. RVH and Hwy400? Minutes away for a breeze of city connections. The neighborhood Shoreview Drive, the creme de lacreme street of the East End. Custom homes redefine stylish living. Stroll to Lake Simcoe and its beaches,blending natural beauty with sophistication.With mature lots and towering trees this is Shoreview Dr'srefined vibe. This isn't just a property; it's an invitation to make yourself at home in a residence wheredetail speaks of comfort, practicality, and charm of Barrie's East End. Live the easygoing lifestyle with everystep you take in this irresistible home. (id:60626)
Century 21 B.j. Roth Realty Ltd.
11047 County Road 45
Trent Hills, Ontario
Here is your dream country oasis! A spacious all-brick home with 4 bedrooms and 5 bathrooms, privately nestled on a 3.6-acre property with spectacular views of hills, forest, fields and sunsets to die for! Huge gourmet kitchen with long eat-in island, breakfast nook, tons of cabinet space, and a walk-in pantry. Warmed by a premium stone fireplace insert that keeps the whole home toasty. Attached formal dining room. Large principal rooms lit by oversized modern Euro-style windows with stunning 360-degree views. Hardwood floors. Huge primary bedroom with updated ensuite that features a room-sized tile shower and a large soaker tub. Guest bedroom with another ensuite and a third full bathroom up with tile shower and soaker tub. Lower level has a fourth bedroom also with fourth dedicated ensuite. Separate entrance offers in-law or short term rental potential. Extra long double garage and a detached shop for the DIYers. New double heat pump to keep costs low. New metal roof. What more could you ask for!? Minutes to Hastings Village, Rice Lake and the Trent Severn Waterway. 25 minute jaunt to Campbellford and Highway 401. (id:60626)
Just 3 Percent Realty Inc.
79 Yellowknife Road
Brampton, Ontario
Welcome to 79 Yellowknife Road, a beautifully maintained 3-bedroom home nestled in a desirable and family friendly neighborhood in Brampton. This bright and spacious home features an open- concept main floor with a modern kitchen, Stainless steel appliances, and a seamless flow into the living and dining areas -perfect for both relaxing evenings and entraining guests. Upstairs, you will find three generously sized bedrooms, including a primary suite complete with a private ensuite and walk-in closet. Outside, enjoy a private backyard space ideal for family gatherings or summer barbecues. Located Close to schools, parks, shopping, and public transit, this home offers both comfort and convenience in one of Brampton's most sought-after communities. A must-see! (id:60626)
Royal LePage Flower City Realty
21321 122 Avenue
Maple Ridge, British Columbia
-Builders OPPORTUNITY! In Maple RIDGE in the West Central neighborhood , which is closer to the Lougheed highway, Ridge Meadow Hospital, Shopping Malls, Elementary schools ,Parks, only 30 minutes drive to ALOUETTE Lake (one of the most beautiful lakes in BC),So many trails just in your neighborhood to enjoy the nature. Application to develop 3 single family lots under process with city hall. 3rd reading under process. Build to live in or , Build to sell. (id:60626)
Century 21 Coastal Realty Ltd.
9840 Baseline Road
Minto, Ontario
Escape to this 2.45 acre property located along the South Saugeen River. This property offers an idyllic blend of natural beauty and modern convenience. The 2+1 bedroom, 2 bathroom home features a contemporary kitchen, perfect for cooking up your favorite meals, and a finished rec room in the basement, complete with a cozy wood pellet stove a wonderful spot to relax or entertain. Outside, you'll find yourself surrounded by stunning views, with plenty of space to explore and enjoy. Whether its fishing, swimming, or simply unwinding in nature, this property delivers on lifestyle. A detached double car garage provides plenty of storage or workshop potential. Situated on a paved road just 5 minutes from Mount Forest, you'll enjoy the best of rural living without sacrificing access to local amenities. This property offers a chance to live surrounded by nature while enjoying all the comforts of home. (id:60626)
Peak Edge Realty Ltd.
21741 River Road
Maple Ridge, British Columbia
River Road Heights - RS-1b premium lots on River Road. Allows for a FOUR PLEX under the new SSMUH Small Scale Multi Unit Housing. Great location with easy access to commuter routes, walking distance to school, town, the hospital & the West Coast Express. With over 7600sq ft on flat clear lot, this is an ideal project for a small builder . Call your Realtor to reach out for the available survey, civil &, geotech assessment. Property is on the Fraser river Escarpment but has storm sewer. Buyer to make all their own building inquiries with the city. 21747 River Road also available, for a total of 8 units (id:60626)
RE/MAX Lifestyles Realty
43 - 286 Sprucewood Court
Toronto, Ontario
Welcome to this charming and inviting end-unit townhome, freshly painted and beautifully maintaineda place that truly feels like home from the moment you walk in. The bright dining area opens up to a cozy family room beneath a soaring 12.5-foot loft ceiling, creating an airy, open feel perfect for relaxing or entertaining.Nestled in a quiet, family-friendly community, this spacious 3-bedroom home offers rare privacy with a ravine-like backyard that brings a touch of nature to your door. The renovated basement adds even more living space, featuring a cozy extra room and a brand new 2-piece powder roomideal for guests or a home office.With low maintenance fees and 3 parking spots, this home delivers both comfort and practicality. Walk to top-rated schools, TTC, shopping, and Bridlewood Mall, with quick access to Highways 401, 404, and Seneca College.Whether you're upsizing, downsizing, or buying your first home, this move-in ready space is the perfect place to make new memories. (id:60626)
Right At Home Realty
272044a Twp Rd 475
Rural Wetaskiwin County, Alberta
Are You an Enterprising Visionary or Entrepreneur Looking for a Project? This Property Exemplifies Limitless Potential. Unique Opportunity for Those with The Imagination to Create Something Extraordinary. FEATURES:15.02 Acres- Not in Subdivision.1835 Sq. Ft. Bungalow. Second Dwelling on Site Converted into a Commercial Bakery. (No Longer Certified). Fully Serviced Banquet Hall. Building Approx 40 x 140. Includes Commercial Kitchen, Hall Area, Bathrooms & Showers. Abundance of Equipment Storage Plus Double Garage. PRIME LOCATION: Close to Pavement. Only Minutes to Wizard Lake. ENDLESS POSSIBILITIES: Whether You’re a Seasoned Developer or Ambitious Entrepreneur, This Property Offers the Freedom to Explore a Myriad of Possibilities. EG…Community Hall, Church Groups, Wedding Venue, RV Storage, Green House, Campground. ETC…Added Features: 2 Water Wells w/Abundant Supply. Robust Electrical System + Emergency Back Up Generator. Upgraded Septic System(s) Services all Buildings. Unlock the Potential of Your Dreams (id:60626)
Maxwell Heritage Realty
808 3093 Windsor Gate
Coquitlam, British Columbia
Pristine 2 Bed/Bath CORNER UNIT boasting a serene, private & unobstructed mountain/treed view! Floor to ceiling windows & high ceilings let in an abundance of natural light & the NW exposure helps it stay cool in the warm months. Natural flowing layout with a formal entry space taking you to an open concept living area with bedrooms on either side of the living room. Huge primary bedroom with walk through closets & a spa like ensuite. Private covered patio that you can enjoy all year long. This home is left in great condition & is so move-in ready you even have an option to purchase it with the furniture as shown! Resort like building & amenities with access to the Nakoma Club (search: nakomaclub.com). Steps from Coquitlam Centre, shops, parks, trails, schools & SO much more! 2 Pets Allowed (id:60626)
Oakwyn Realty Ltd.
10b Jolley Lane
Tudor & Cashel, Ontario
Nestled among vast stretches of Crown Land, this beautifully updated 3-bedroom, 1.5-bath, 4-season cottage is a hidden gem on the serene waters of Cashel Lake. Known for its deep clear waters and excellent bass & trout fishing, Cashel Lake offers the perfect retreat for nature lovers and outdoor enthusiasts alike. Welcome to 10B Jolley Lane - a place where cottage country truly comes to life, surrounded by mature trees, gentle breezes, and the soothing sounds of nature. This charming cottage glows through the canopy of green, with the shimmering blue lake just steps from your door. Inside, the home features an open-concept living space with a wood-burning fireplace, a spacious dining area perfect for family gatherings, and a well-equipped kitchen with built-in appliances and ample cabinetry to inspire your inner chef, especially after a fresh catch from the lake. There are 3 generously sized bedrooms offering views of the water and surrounding gardens, including a primary bedroom with a 2-piece ensuite. An updated full bath adds comfort and convenience to this lakeside retreat. Step outside to a wrap-around deck with Lake views or walk down to the fire pit - perfectly positioned with stunning views of the lake and especially beautiful at night under the stars. Enjoy the quiet, private-setting where you'll rarely see or hear your neighbours. An outdoor shower adds a refreshing touch after a swim or day in the sun. The property features a double garage W/LOFT space and hydro, offering endless possibilities, for storage, a workshop, or future guest accommodations. Additional features include a metal & wood Shed at the entrance, plus another 10'x10' Bunkie W/hydro for added utility. The sandy shoreline and shallow water entry make it ideal for families with children of all ages, while older kids and kids at heart can enjoy jumping off the dock into deeper waters. This is more than just a cottage its your four-season escape to peace, privacy, and adventure by the lake. (id:60626)
Keller Williams Referred Urban Realty



