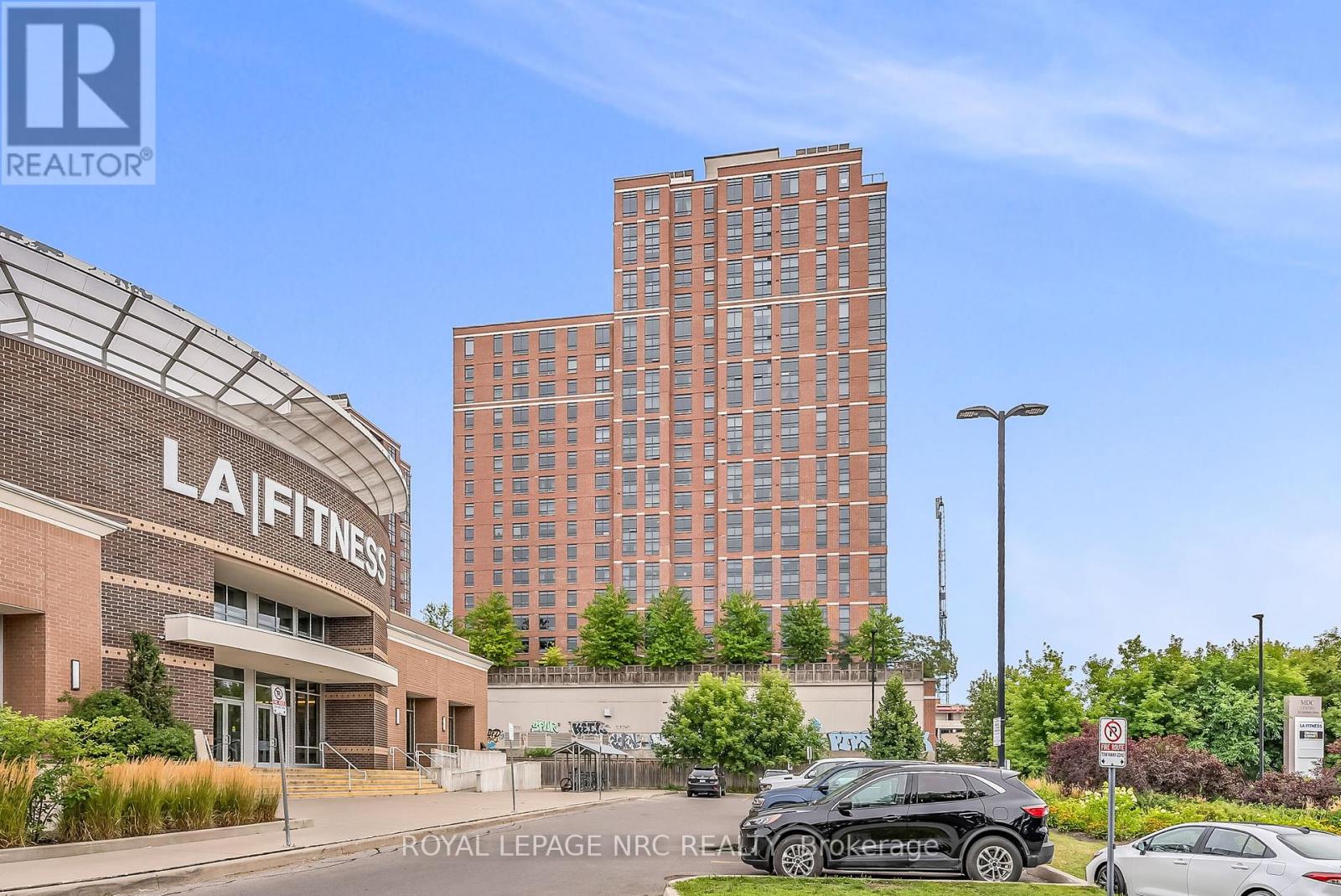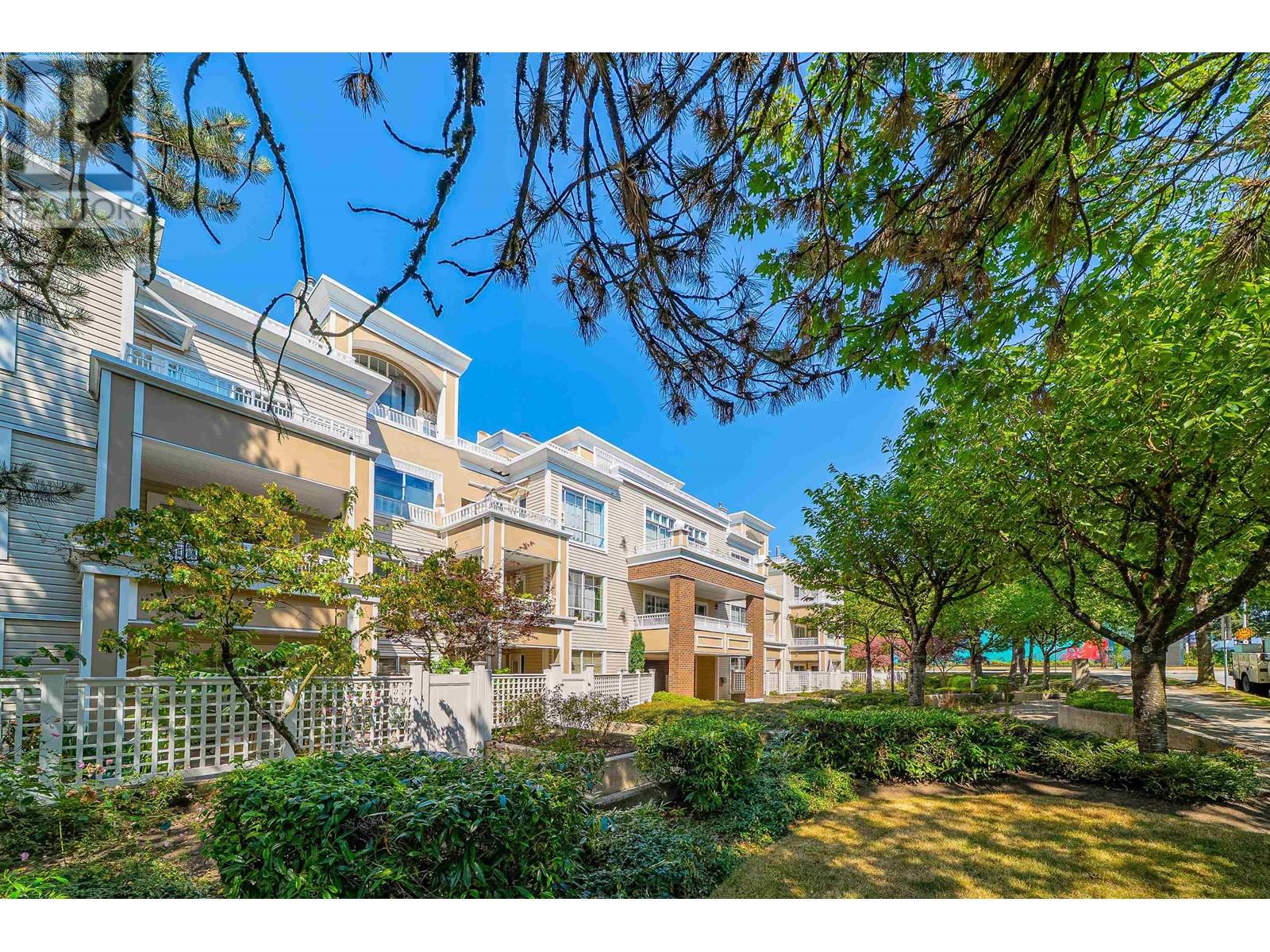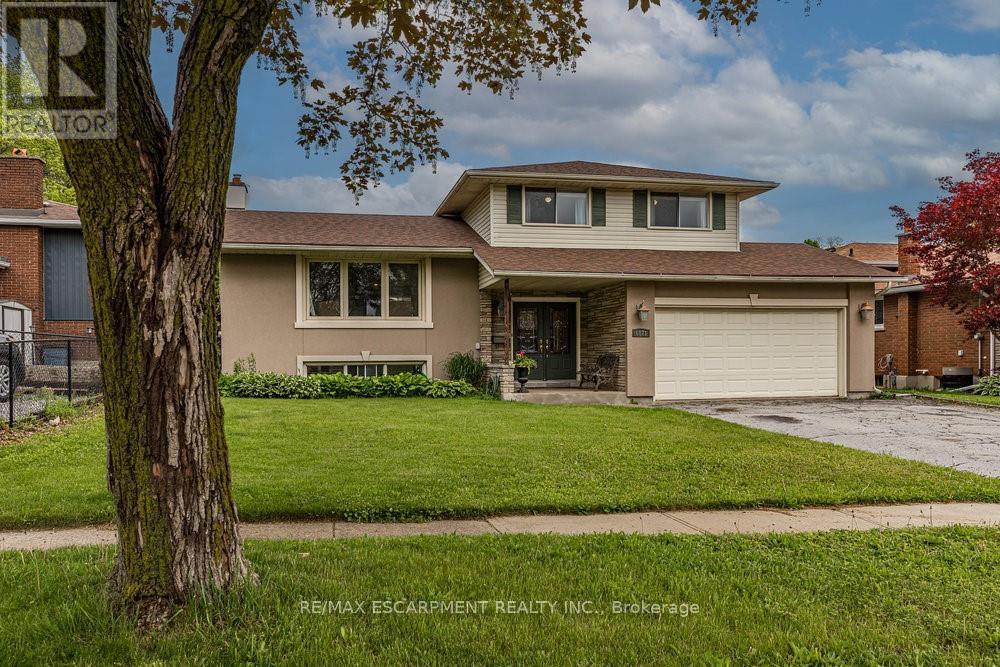933 - 60 Heintzman Street
Toronto, Ontario
Live in the Heart of the Junction in this stunning 2 Bedrooms + Den; 2 Bathrooms. Living Room & Kitchen Unit with Vinyl Flooring throughout . The Kitchen features granite countertops and ample of storage space . This property offers well sized rooms with plenty of natural lights. This well managed Building has excellent amenities that include 24 Hours concierge, gym, party room, shared terrace with BBQ and visitors parking . Conveniently located , you can easily walk to transit options such as TTC bus Route , Up Express & Go Station as well as a lot of shops, Restaurants , Cafes and Stores (id:60626)
Royal LePage NRC Realty
7 - 71 Beasley Crescent
Cambridge, Ontario
Welcome home to 71 Beasley Crescent Unit 7, Cambridge. A community geared to adult living, find this end unit bungalow condo in the exclusive Shades Mill Village. Meticulously maintained, this home is perfectly situated on a quiet court, surrounded by greenspace, and just minutes from shopping, amenities, schools, and the 401. In fact, enjoy the park like greenspace from the privacy of your front porch. Or unobstructed views from your kitchen bay window! The bright, open-concept main floor features a formal dining area, cozy family room with gas fireplace, and a sun-filled kitchen with a large bay window. A walk-in pantry has been thoughtfully converted into a main-level laundry for added convenience. The spacious primary bedroom offers a private ensuite, while a second bedroom includes ensuite privilegesperfect for guests or a home office. Two full bathrooms are located on the main floor for added comfort and functionality. The fully finished basement extends your living space with a generous recreation room, a third bedroom, a full 3-piece bathroom, and ample storageideal for entertaining or accommodating extended family. Additional features include a double car garage and access to premium amenities including an outdoor heated pool, pickle ball court and clubhouse. This move-in-ready end-unit townhome combines space, comfort, and resort-style living in a quiet, well-managed complex. A must-see! (id:60626)
RE/MAX Twin City Realty Inc.
205 1768 Gilmore Avenue
Burnaby, British Columbia
Welcome to Escala by Ledingham McAllister, a thoughtfully designed community in the heart of Brentwood! This bright and spacious 2-bedroom, 2-bathroom home offers oversized windows, and a functional open-concept layout. The sleek kitchen features quartz countertops, stainless steel appliances, and a large kitchen island. The primary suite includes a walk-in closet and spa-inspired ensuite with a walk-in shower. A generously sized second bedroom and a full second bathroom complete the home. Enjoy resort-style amenities including: an indoor pool, hot tub, sauna, fitness center, concierge, guest suites, social lounge, theater, study room, and table tennis room. Nestled in a quiet setting yet just minutes from Brentwood Mall and Gilmore station. (id:60626)
Sutton Group - 1st West Realty
728 Mayfly Crescent
Ottawa, Ontario
Welcome to this exceptional end-unit townhome located in the heart of Half Moon Bay, one of Barrhaven's most desirable neighbourhoods. Set on a premium pie-shaped lot at the end of a quiet crescent, this home stands out with its oversized backyard, lush greenspace backdrop, and incredible outdoor living. Enjoy summer days by the above-ground pool, relax on the two-tier deck, or let the kids and pets roam freely in the expansive, fully fenced yard this is the kind of outdoor space rarely found in a townhome. Inside, you'll find nearly 1900 sqft of thoughtfully designed living space. The main floor is warm and welcoming with an open-concept layout that includes a spacious living room, a formal dining area, and a beautiful kitchen. Featuring rich cabinetry, stainless steel appliances, and a center island with breakfast seating, the kitchen is perfect for both casual meals and entertaining. The space is accented by elegant ceiling detailing, modern light fixtures, and wide luxury vinyl plank flooring that flows seamlessly throughout. Upstairs, the home offers three well-proportioned bedrooms, including a generous primary suite with a walk-in closet and private ensuite. A convenient home office, two additional full bathrooms, and a laundry room complete the upper level, providing all the functionality a growing family needs. The lower level adds even more value with a sprawling recreation room and ample storage perfect for a home gym, playroom, or movie nights. Located close to parks, top-rated schools, walking trails, and everyday amenities, this home checks all the boxes for comfort, space, and location. (id:60626)
Exp Realty
234 Tarawood Place Ne
Calgary, Alberta
**OPEN HOUSE: SUN (AUG 3) AND MON (AUG 4) 12 pm TO 2 pm** Welcome to this BEAUTIFULLY UPGRADED MODIFIED BI-LEVEL home in the heart of TARADALE, nestled in a QUIET CUL-DE-SAC on a PIE-SHAPED LOT that BACKS ONTO GREEN SPACE—perfect for families and INVESTORS! Offering plenty of living space, this home features a BRIGHT OPEN FLOORPLAN with CROWN MOLDING, HARDWOOD FLOORING, and a COZY GAS FIREPLACE. The MODERN KITCHEN is equipped with QUARTZ COUNTERTOPS, UPGRADED APPLIANCES, a KITCHEN ISLAND, and plenty of CABINETRY—ideal for family living and entertaining. The spacious PRIMARY BEDROOM includes a WALK-IN CLOSET and a PRIVATE 4pc ENSUITE BATH, while two additional bedrooms and a full bath complete the main level. The FULLY FINISHED WALK-UP BASEMENT LEGAL SUITE includes 2 MORE BEDROOMS, a SECOND KITCHEN, a FULL BATH, SHARED LAUNDRY in a Utility room—perfect as a MORTGAGE HELPER or RENTAL INCOME opportunity. Additional highlights include a DOUBLE ATTACHED GARAGE, DECK, FENCED YARD, CEILING FANS, and LOW-MAINTENANCE LANDSCAPING with BACK LANE ACCESS. This MOVE-IN READY, NO SMOKING, NO PET home is ideally located within WALKING DISTANCE to SHOPPING PLAZA, TRANSIT, SCHOOLS, PARKS, and PLAYGROUNDS, and only a SHORT DRIVE to SADDLETOWNE C-TRAIN STATION and the GENESIS CENTRE (YMCA). With EXCELLENT CURB APPEAL and HIGH INVESTMENT POTENTIAL, this home is a MUST-SEE for buyers seeking COMFORT, SPACE, and LOCATION in a THRIVING NORTHEAST COMMUNITY. QUICK POSSESSION AVAILABLE! 3D/Virtual Tour is also available for your convenience—CALL YOUR FAVOURITE REALTOR TODAY to book your private showing before it’s gone! (id:60626)
RE/MAX Real Estate (Mountain View)
211 7117 Antrim Avenue
Burnaby, British Columbia
Welcome to this large and bright home close to Royal Oak Sky train station. Fully renovated using high quality materials. Spacious layout you never seen. Next to Burnaby south secondary. Minutes to metro-town. Pro-active strata with low cost and minimum budget. All major expenditures have been done. Corner unit. Comes with two parkings one locker. Dine-in kitchen and storage laundry room. Open house Aug 2/3, 2-5PM. (id:60626)
Royal Pacific Realty (Kingsway) Ltd.
221 Amy Lynn Drive
Loyalist, Ontario
Custom designed with over 2600 square feet of livable space including a spacious in-law with full walk-out. Crown moulding and nine foot ceilings greet you as you enter the home. The open concept living room/kitchen offers plenty of room with a gas stove in the kitchen for serious cooks. Enjoy the privacy of the balcony just off the living room - great place for a coffee in the morning!. The bright dining room has plenty of room for family get togethers. Plus the dining room and living room can be interchanged depending upon your needs. Relax in your main level primary bedroom with ensuite and air jetted tub. Additional full bath, second bedroom, and laundry room with interior garage entrance complete the main level. And why just settle for a lovely upstairs? The lower level gives you a spacious one bedroom in-law suite with separate ground-level entrance! The suite includes an ample bedroom, full bath and open concept kitchen/dining/living room with gas fireplace. Large workshop with double door outside access completes this lower level. (id:60626)
Sutton Group-Masters Realty Inc.
359 Otterbein Road
Kitchener, Ontario
Welcome to 359 Otterbein Road A Stunning Custom Home in Grand River South! Step into this beautifully designed multi-level home nestled in quite and safe neighbourhood, offering 4 total parking spaces (2 garage, 2 driveway) and exceptional curb appeal. Inside, youll find a carpet-free interior and a bright, cozy living room with a striking gas fireplace perfect for relaxing or entertaining. The fully upgraded kitchen features modern appliances, ample cabinetry, a breakfast island and spacious separate dining area ideal for family meals or dinner parties. Upstairs boasts 3 sun-filled bedrooms, including a primary suite with a luxurious 5-piece ensuite and deep jacuzzi tub. A shared 4-piece bath serves the other two spacious rooms. The finished basement offers a large rec room, home office, laundry, and plenty of storage. Step outside to your private backyard oasis with a massive deck perfect for summer BBQs and unwinding under the stars. Recent updates: Furnace & A/C (2022), Water Softener (2024), Roof (2014). Close to top schools, scenic trails, surrounded by two parks, Layla Hallman Recreation Center and Fairview Mall, its prime location boast 15 min drive to locations in Guelph, Waterloo and Cambridge via regional highways in addition to 10 min access to 401 East and 401 West this home truly has it all. Dont miss out book your private showing today! (id:60626)
RE/MAX Twin City Realty Inc.
6871 Corwin Crescent
Niagara Falls, Ontario
Welcome to this charming home in one of Niagara Falls most desirable, mature neighbourhoods. Set on a generous lot and offering over 2,000 sq ft of total living space, this property features a spacious, functional layout ideal for growing families. The large open-concept kitchen, living, and dining area is perfect for both everyday living and entertaining. With multiple bedrooms, a sizeable garage, and ample storage throughout, theres room for everyoneand everything. Located near top-rated schools, parks, dining, and countless local attractions, this is Niagara living at its finest. (id:60626)
RE/MAX Escarpment Realty Inc.
71 Panton Way Nw
Calgary, Alberta
Welcome to this splendid two-story, three bedroom, 2.5 bath on quiet street conveniently located close to all amenities! This well-loved and maintained home is pristine and turn-key ready! Main floor boast 9 foot ceilings, large tiled entry with excellent walk-in closet - could easily be made into a mudroom! Beautiful tile graces the entire main floor, excepting the generous carpeted living room which features a tiled corner gas fireplace and south facing windows that bathe the living and dining room daily with sunshine! The chef's kitchen is a dream with dark maple shaker cabinetry, stainless steel appliances including café style gas stove & new dishwasher, plumbed Island with undermount sink and seating for four! Additional corner pantry offers even more storage! The dining area is huge and could easily accommodate a harvest table! Upgraded wood & wrought iron railings! The primary bedroom is king-sized and provides private access to the fantastic ensuite where a 36" vanity w/granite and undermount sink, separate soaking tub and oversized shower with tile to the ceiling await! With the walk-in closet, this owner retreat is complete. In addition to the two secondary bedrooms, the upper floor also offers a splendid laundry room (not closet ) with Window and handy shelving! The upper main bathroom features another 36 inch vanity with plenty of drawers and cupboards, more granite, and tub surround that is bordered with more tile right to the ceiling! Perhaps best of all is the huge bonus room, full of windows and perfect for cozy family movies and game play! The undeveloped basement has large windows and utilities nicely tucked together in the back corner. A future rec room, bedroom and bathroom is easily imagined in the thoughtfully designed open space. The nicely fenced SOUTH facing backyard is clean and tidy with stairs to the deck and access to a convenient back lane, which provides added privacy from the homes behind! The double attached garage is fully insulated and drywalled with additional parking on the front drive. Other features and upgrades include NEW ROOF & SOFFITS (2024), some NEW SIDING, high efficient furnace & H20 tank, water softener, NEST thermostat, 9 foot ceilings on the main floor, excellent window package, niches & arches and roughed-in vacuum system. Buffalo Rubbing Stone School is a 2 minute walk away! Shopping and services, as well as Stoney Road access, is a 2 minute drive! As part of the Panorama Hills family, enjoy the community center's owner-exclusive water spray park, multi-use sport court, basketball courts, children’s playground, picnic areas, and so much more! This home is turn-key and offers immediate possession - book your private viewing of this gem today! (id:60626)
RE/MAX First
2208 2289 Yukon Crescent
Burnaby, British Columbia
WATERCOLOURS by Polygon in Brentwood - This bright and spacious 2 Bed/2 Bath unit boasts stunning city skyline and mountain views from floor-to-ceiling windows and a huge west-facing balcony. Recently freshly painted, the home features a modern kitchen with stainless steel appliances, granite counters, gas range, and an open layout with engineered flooring and an electric fireplace. Enjoy top-tier amenities: gym, sauna, hot tub, party room. Well-maintained building with strong contingency. Steps to Brentwood Mall, SkyTrain, shopping, dining, and schools. Pet and rental friendly. *NOTE: First 2 Photos are virtually staged* Open House Aug2/3 Sat/Sun from 2-4pm (id:60626)
Oakwyn Realty Ltd.
6556 Echo Circle
Niagara Falls, Ontario
Welcome to 6556 Echo Circle, Niagara Falls, a cherished family home that has been lovingly owned by the same family for over 20 years. Nestled in a quiet, family-friendly circle, this inviting 4-level back split is filled with memories and ready for a new chapter. Imagine summers spent in the large inground pool, while the spacious backyard with virtually no rear neighbours offers privacy and tranquility for barbecues, play, and relaxation. With plenty of parking, this home has a 1 car garage as well as a 4 car driveway! Inside, you'll find 3 comfortable bedrooms upstairs and a versatile additional bedroom in the basement; perfect for guests, a home office, or growing families. On the main floor you will find a great sized living room as well as a large eat-in kitchen featuring a fresh new subway tile backsplash and no shortage of storage in the solid oak cupboards. Heading down to the lower level you will find a cozy family room/rec room boasting a beautiful wood burning fireplace as well as a walkout to the backyard. In the basement, on top of the additional bedroom previously mentioned, you will also find the laundry room and a nice sized storage room. Enjoy the peace and quiet of Echo Circle, located in a serene and low-traffic neighborhood, while being just minutes away from parks, schools, shopping, and all the amenities Niagara Falls has to offer. Don't miss your chance to own this amazing family home, book your viewing today! (id:60626)
Revel Realty Inc.
















