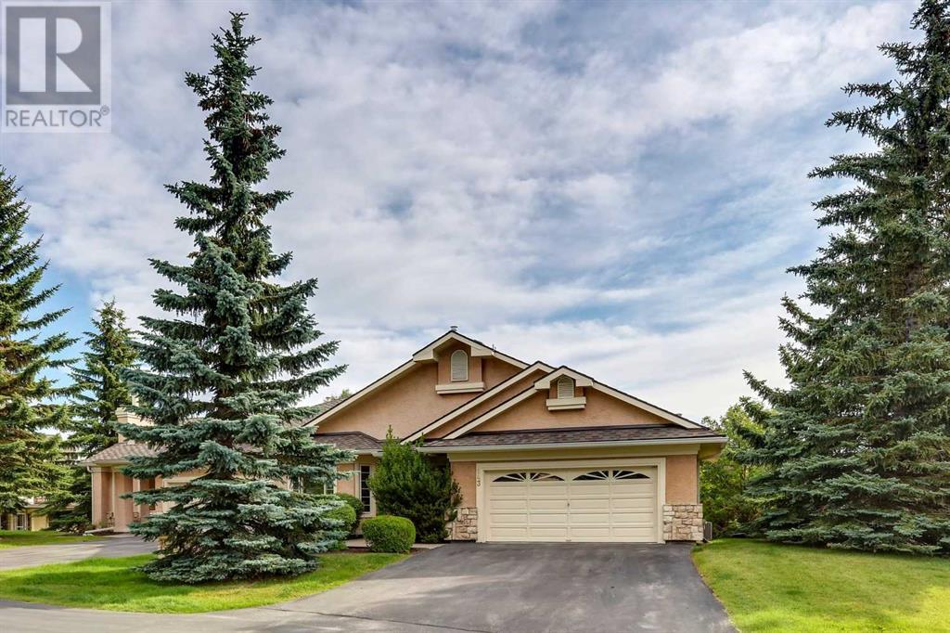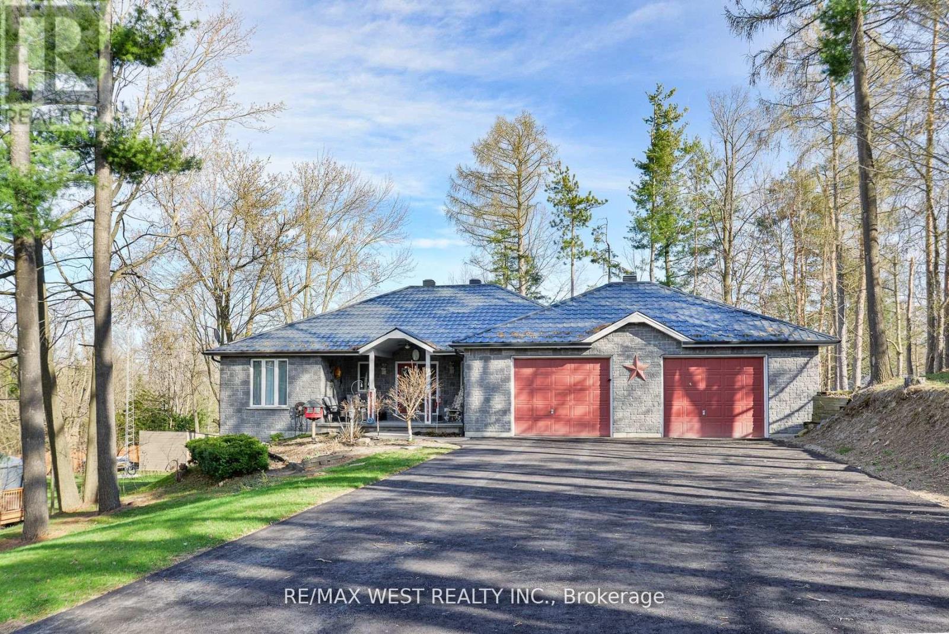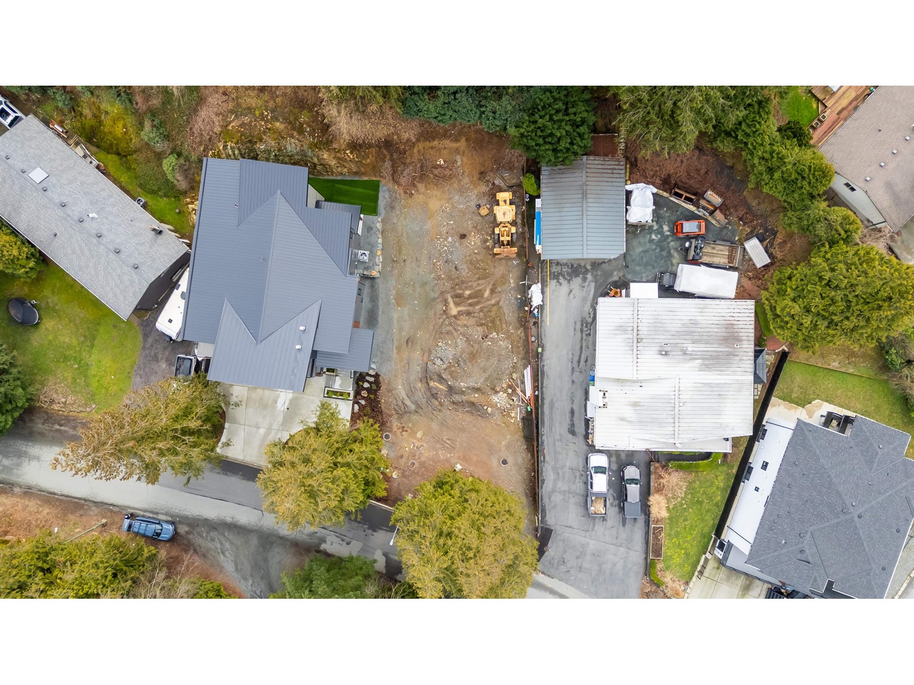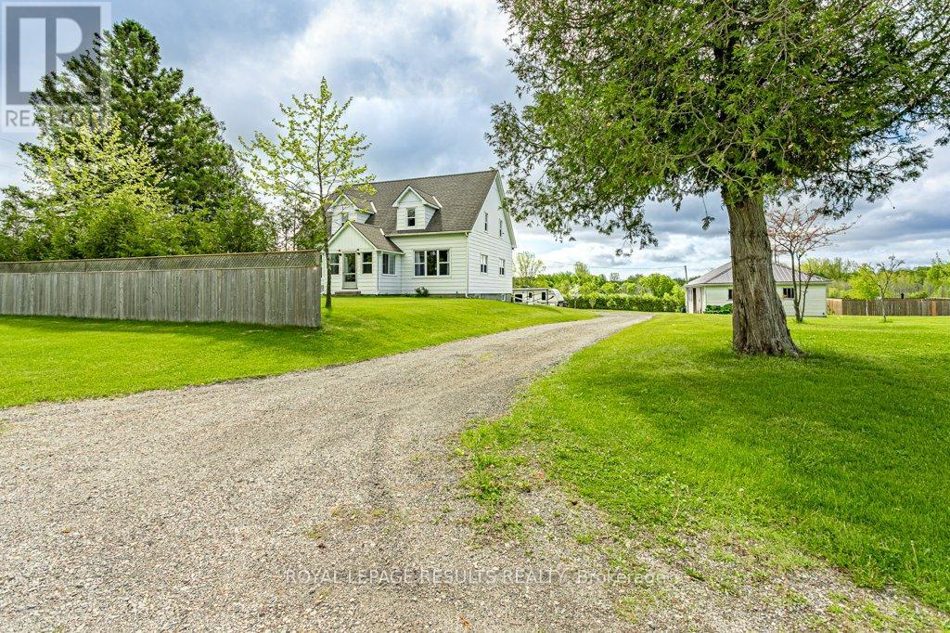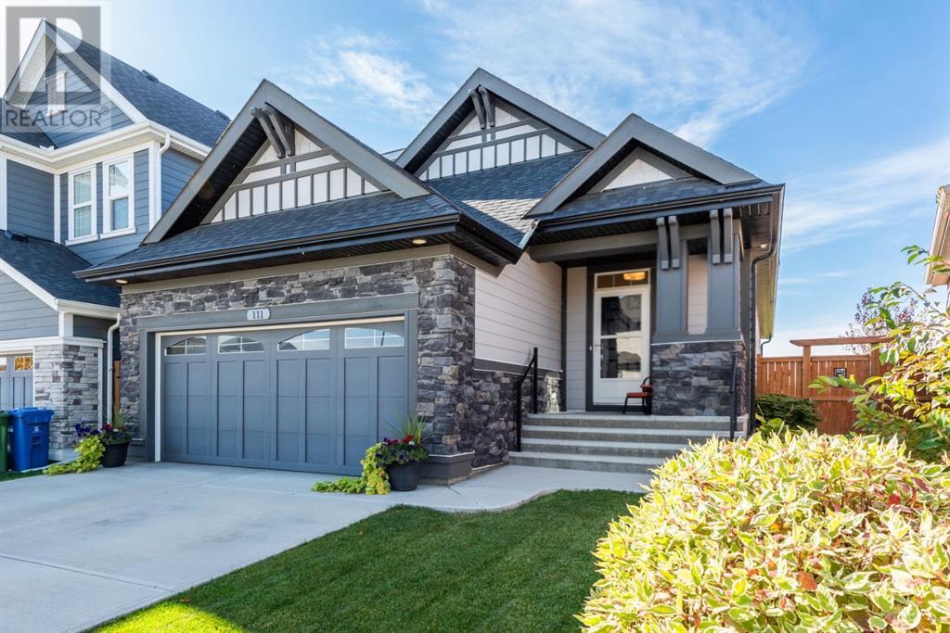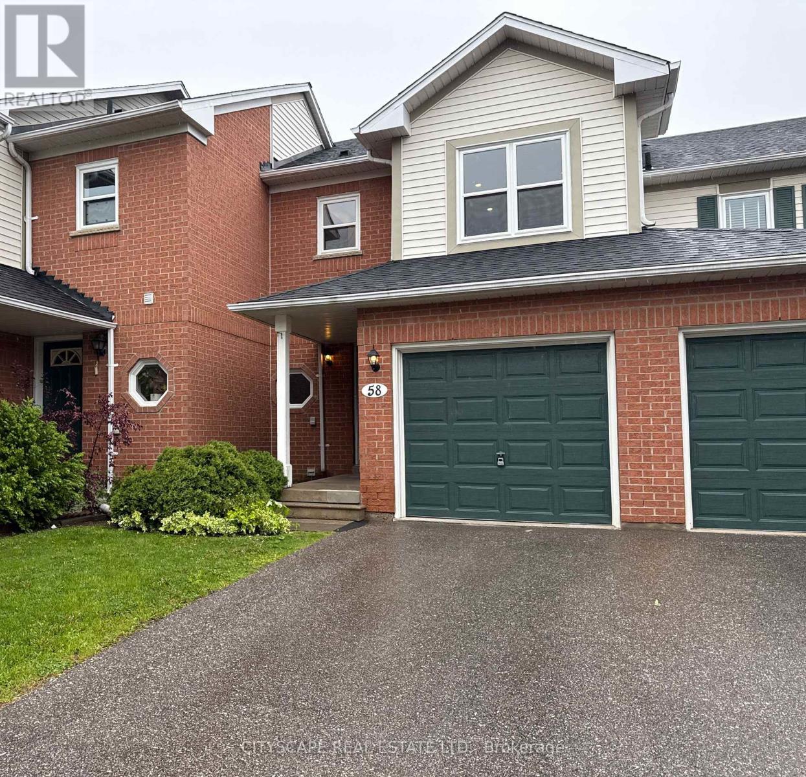143 Country Club Lane
Rural Rocky View County, Alberta
$100K PRICE DROP SINCE ORIGINAL LIST! The ULTIMATE ADDRESS for maintenance-free country living in the coveted Bearspaw Manor Estates. This property is one of only 24 in a community that lends itself to the snowbird lifestyle. Thanks to a healthy condo association, many owners choose to travel during the winter knowing their property is in good hands. Enjoy the view of the golf course while being a considerable distance away from the tee box enabling privacy and safety from errant golf shots. This executive walkout bungalow has the best of both worlds, full everyday living all on the main floor including laundry and then when you are ready to entertain a huge rec room, wet bar and snooker table on the lower level. The walk out patio welcomes your guests to an expansive lawn (maintained for you!) and the clean country air. The oversized HEATED 2 car garage has an epoxy floor and room for ample storage. Perfect for hobbyists or collectors items. The built-in alarm system and air conditioning system are some of the features that make this property turnkey. The kitchen’s stainless steel appliances and large island, the living room’s vaulted ceilings, custom cabinetry, generous windows and skylights and the separate dining room give this beautiful villa it’s luxurious feel. In addition to two furnaces, the home is equipped with a wood burning fireplace that keeps your living space cozy. Providing easy access to the mountains, the Bearspaw Farmer's Market, nearby shopping centers, and a state of the art fitness/physio center (YMCA) makes this property a must see! (id:60626)
Real Broker
9053 90 St Nw
Edmonton, Alberta
NOT A SKINNY. This infill is 4 feet wider than most infills and it shows. The main floor has flex room/den, open concept living space, Chefs Kitchen, Hand scraped walnut hardwood floors, custom cabinets, hunter Douglas blinds, wine fridge and 2 pc bath. Upstairs you will find 3 bedrooms, 2 full baths, and an En-suite with shower and soaker tub. Fully finished basement with wet-bar, hidden microwave, built in wall heaters, gym/4th bedroom and a full bath. Smart home technology, plugs, switches, smart thermostat and A/C. Built in sound system with speakers in living area and master bedroom. Everything can be controlled with your phone! Heated garage with industrial exhaust fan to control the humidity connected via smart sensor. Almost zero maintenance yard with the backyard landscaped with Perfect Turf. Don't miss out. (id:60626)
RE/MAX Elite
14005 Front Road
Loyalist, Ontario
Spacious waterfront home with modern updates. This thoughtfully modernized 5-bedroom, 2-bathroom home sits on 12.9 acres with over 450 feet of shoreline, a dock, wooded walking trails, and perennial gardens an ideal setting for those craving a slower pace and connection to nature. Whether you're planning a move to the country, seeking a multi-generational home, or envisioning a charming bed and breakfast, this flexible property is full of opportunity. One of the oldest homes on Amherst Island, it blends historic character with modern comfort and is not subject to heritage designation, giving you freedom to make it your own. The bright kitchen opens to cozy living and dining spaces, and the main floor bedroom and bathroom offers the option of a convenient primary suite or private guest quarters. Upstairs are four spacious bedrooms, a bonus office or hobby room, and a renovated 3-piece bathroom. A sun-filled studio is perfect for creative work, yoga, or remote office needs. Outdoors, relax on the flagstone patio perfect for evening drinks as the sun sets over the water or enjoy your own private dock for swimming and paddling. Peaceful trails wind through the wooded acreage, and a classic barn anddrive shed offer additional storage or workshop potential. Recent updates include updated insulation, fresh paint, and a new heating system (2023).Amherst Island is known for its friendly community, natural beauty, and thriving arts scene. A favourite destination for bird watchers, cyclists, and nature lovers, the island is just a 15-minute ferry ride from Millhaven with easy access to Kingston, Toronto, and Ottawa. Come experience the charm, privacy, and serenity of island living. (id:60626)
RE/MAX Finest Realty Inc.
50 Kingbird Court
Ottawa, Ontario
Nestled in the serene and sought-after Pinehill community, this meticulously maintained home exudes pride of ownership at every turn. Located in a peaceful cul-de-sac, it offers both tranquility and privacy.Step into a welcoming classic white kitchen with a gas stove, ample cabinetry, and a charming office nookperfect for those who work from home. Natural light pours in through a skylight, highlighting the spacious eating area. Adjacent to the kitchen, the cozy family room invites you to relax by the gas fireplace, while easy access to the backyard makes outdoor entertaining a breeze. The main level also boasts a formal dining area, ideal for hosting dinner parties, as well as a sophisticated living room with a stunning cathedral ceiling that adds a touch of elegance and openness. The primary suite is a true retreat, featuring a generously sized walk-in closet and a luxurious 5-piece ensuite bath. A secondary bedroom and an adjacent full bathroom offer both comfort and convenience, making it the perfect space for guests or an office. The practical laundry room, located on the main floor, provides easy access to the double car garage, adding extra convenience to your daily routine. On the lower level, you'll find a third bedroom and a full bath, ensuring complete comfort for visitors. The spacious rec-room, with its cozy electric fireplace, offers a perfect place to unwind. The unfinished area of the basement is a treasure trove of potential, offering expansive storage, a dedicated workshop, and a hidden secret storage space for your valuables or seasonal items. The beautifully landscaped lot features mature trees, an inground sprinkler system to keep the lawn lush and green, and stunning perennial gardens. A charming interlocking pathway leads you to the backyard patio, which is shaded by towering trees, offering a serene retreat for outdoor relaxation or entertaining. This home is the perfect blend of luxury, comfort, and practicality. furnace '22 roof '15 (id:60626)
RE/MAX Hallmark Realty Group
310 Guichon Avenue
Merritt, British Columbia
Visit REALTOR website for additional information. Rare 2.4-Acre Sub-dividable Waterfront Paradise: Custom Renovated Rancher with Dream Shop in Lower Nicola Discover the ultimate in privacy with this exceptional property, perfectly positioned on a tranquil, no-through street in the highly sought-after Lower Nicola. This unique piece of paradise offers unmatched serenity along the picturesque Guichon Creek. 1,900 sq.ft. of Luxurious Living: Fully renovated to the highest standards, this custom rancher features a stunning kitchen, a spacious family-sized living room, and three generously sized bedrooms plus a den. Dream Shop and a barn offers endless opportunities. Embrace the chance to live in this true nature's paradise. (id:60626)
Pg Direct Realty Ltd
13 Albert Street W
Springwater, Ontario
OPPORTUNITY AWAITS. LARGE OVERSIZED 4 BEDROOM (2 BEDROOMS UP 2 LARGE BEDROOMS DOWN) PLUS OFFICE PLUS ADDITIONAL DEN SPACE, 4 BATH BUNGALOW WITH WALKOUT TO MATURE LANDSCAPED YARD. HOME HAS TOO MANY FEATURES TO LIST! LARGES CHEFS KITCHEN WITH FULL PANTRY INCLUDING GAS COOK TOP. 2 GAS FIREPLACES, MASTER BEDROOM FEATURES WALK OUT DOORS TO PATIO, LARGE SOAKER TUB IN ENSUITE AND FULL WALK IN SHOWER WITH SEAT. FULLY FINISHED BASEMENT HAS WALKOUT TO PATIO, WET BAR PLUMBING, SEPERATE IN LAW SUITE SPACE WITH ITS OWN ENTRANCE, LAUNDRY AND BATHROOM AS WELL. MASSIVE OVERSIZED ALMOST TRIPLE GARAGE WITH AMPLE RV PARKING AS WELL ON NEWLY PAVED DRIVEWAY/ PLENTY OF ROOM FOR EVERYONE AND MUST BE SEEN TO BE APPRECIATED. MATURE TREES, LANDSCAPED FEATURES INCLUDING PATIO, GAZEBO AREA AND POND ALL WITHIN FENCED LARGE YARD (id:60626)
RE/MAX West Realty Inc.
10117 Kenswood Drive, Little Mountain
Chilliwack, British Columbia
COME AND EXPERIENCE THE TRANQUILITY OF KENSWOOD CEDARS! This small cedar lined community feels like you are away from it all while still living close to the amenities of District 1881 and downtown with quick highway access. This last remaining property has custom plans ready for building permits and will offer stunning mountain views spanning farmers fields and the Meadowlands Golf Course. Buy the lot or have Neels Construction build the home of your dreams. Neels construction has years of experience building Chilliwack's most elite and detailed oriented homes. These homes come with very positive references and can be viewed by potential clients! (id:60626)
Royal LePage - Wolstencroft
2766 Wilkinson Road
Dysart Et Al, Ontario
Escape to your own slice of Haliburton magic at this exceptional lakefront property on Kennisis Lake. This 3-bedroom, 2-bathroom cottage offers the perfect blend of comfort and natural beauty, where every day ends with breathtaking sunset views over the water. Step out the door and head down to your private sandy beach, perfect for swimming and lounging from July onwards. The included dock provides easy access for boating, fishing, or simply enjoying the tranquil lake waters. The heart of the home features a welcoming dining area that flows seamlessly to the front deck through convenient walk-out access, ideal for al fresco dining while taking in those spectacular sunset vistas. The cozy recreation room, complete with a charming wood-burning stove, creates the perfect gathering space for cooler evenings and opens to a screened-in porch where you can enjoy the outdoors without the bugs. The primary bedroom, thoughtfully positioned on the second floor, offers a peaceful sanctuary with its own private balcony your personal haven for morning coffee or evening relaxation while overlooking the lake. An outdoor shed provides ample storage for all your waterfront needs. Perfect as a family cottage, weekend retreat, or year-round residence, this property represents a rare opportunity to own your piece of Haliburton paradise on sought after Kennisis Lake. (id:60626)
RE/MAX Professionals North Baumgartner Realty
622 Norfolk County Rd 60 Road
Norfolk, Ontario
Stunning four plus one bedroom home with generous size rooms. New kitchen with loads of cabinets, in 2022, hardwood floors throughout, updated bathrooms, fresh decor throughout. Updated 200 amp hydro panel, 2020 sunroom and basement windows replaced, pool 2019 (professionally opened and closed each year), water heater 2022 (owned), North star windows 2009. This home is on .9 of an acre and boasts a huge garage with additional bunkhouse that would be a great accessory dwelling! There are two wells, one runs to the bunkhouse. This home borders the Big Creek Block of the Nature Conservatory for many different migratory birds and many different wildlife species. For outdoor enthusiasts there is hunting and fishing , steps from the back door, on NCC land. Also Boating, fishing, swimming, paddle boarding etc on Lake Erie , 10 minutes away! (id:60626)
Royal LePage Results Realty
111 Legacy Glen Park Se
Calgary, Alberta
Welcome to this rare to find bungalow in legacy, backing onto a peaceful green space! Boasting over 2600sqft of fully finished living space across both levels, this upgraded 2 bedroom, 3 bathroom home is tucked away on a quiet cul-de-sac with a front attached double garage. Step inside to bright airy living spaces enhanced by soaring vaulted ceilings, gorgeous hardwood floors and large south facing windows that flood the home with natural light creating an inviting atmosphere throughout. The spacious kitchen is a chef dream, featuring ample cabinetry, a wall pantry, deep pot drawers and a premium Electrolux appliance package including a built-in wall oven, microwave and gas cooktop. A stunning tile backsplash pairs beautifully with sleek quartz countertops making this kitchen as functional as it is stylish, perfect for both everyday dinning and hosting dinner parties. The enormous Master Suite also showcases vaulted ceilings, large south facing windows overlooking the backyard, a luxurious 5pc en-suite, dual quartz vanity, soaker tub and a walk in closet with built in’s. Rounding off this level is the spacious foyer for welcoming guests, dinning room, living room with an oversized gas fireplace, a half bath and main floor laundry. The fully finished lower level has 9ft ceilings and offers even more living space with the addition of a massive 440sqft recreation room to design as you see fit. Down here You will find the secondary bedroom (it is also a very good size) a 4pc bathroom with quartz countertops and a flex room (would make a great office or work out space) There is a ton of storage spaces throughout, including extra closets on main as well as a huge storage/laundry room. Another highlight of the home is the green space it backs onto, whether you are inside or out, this peaceful backdrop adds to the charm and appeal of the property. This home also boasts hassle free low maintenance landscaping! Overall you will find a perfect blend of comfort and modern liv ing! The location gives easy access to many close by amenities, shops of Legacy, schools, parks, playgrounds and more! (id:60626)
Cir Realty
58 - 5659 Glen Erin Drive
Mississauga, Ontario
This fully renovated 3-bedroom, 4-bathroom townhouse (Approximately size 1000 to 1199 SQ Ft.) is a true gem in the heart of the highly sought-after Central Erin Mills area! With its modern design and exceptional functionality, this property is must-see. The custom-designed white kitchen boasts quartz countertops, a stunning backsplash, stainless steel appliances, and ample storage perfect for any home chef. The open concept living and dining areas are bathed in natural light, complemented by pot lights, and lead seamlessly to a private, lush backyard ideal for entertaining or unwinding. Upstairs, you'll find two beautifully appointed full bathrooms, including a serene primary suite with a 4-piece ensuite and ample closet space. The finished basement adds even more versatility with a spacious recreation area and a sleek 3-piece bathroom, making it perfect for guests, a home office, or cozy movie nights. With a large single-car garage and no renovations left to worry about, this home is move-in ready and checks every box on your list. Don't miss this incredible opportunity to own a luxurious townhouse in a prime location! Located in a top-rated school district, including John Fraser, St. Aloysius Gonzaga, and Thomas Street Middle School, its the perfect choice for families. (id:60626)
Cityscape Real Estate Ltd.
59 Watson Crescent
Brampton, Ontario
GREAT VALUE, AMAZING NEW PRICE!! MUST SELL...BRING OFFERS THIS PEEL VILLAGE GEM NEEDS TO BE SEEN...WHY LIVE IN A CROWDED SUBDIVISION WHEN YOU CAN LIVE IN ONE OF BRAMPTON'S MOST DESIRABLE MATURE NEIGHBOURHOODS, BACKING ONTO PARK AND WALKING DISTANCE TO AMENITIES, TRANSPORTATION, AND GOOD SCHOOLS! You will feel immediately at home when you pull up to this much loved 4 Bedroom family home, located on a large quiet crescent in Desirable Peel Village, with it's Lavish Perennial Garden Pathways and Large Stamped Concrete Driveway ( Parks 7-8 cars) This home is set up perfectly to host your large family gatherings, both inside and outside. The stunning, large Dream - Gourmet Custom Kitchen includes extensive quartz countertops, premium built in appliances, 4 Gas Burner WOLF range, Sub-Zero Fridge, BI Miele Coffee/Expresso Station, Steel construction pull out Pot Drawers +++ The Dining/Breakfast area has ceiling and a large sliding door to a Backyard Oasis! Separate Living Room w/ Large Bay Window; Cozy Family Room with Electric Fireplace Insert (Chimney for Wood Burning FP); Treed and Private backyard with Large Deck, featuring Gas Fireplace, Water Fountain, Pergola Detailing, and your very own Tiki Bar, with Above Ground Pool and second Deck with Gazebo, you can enjoy both Shade and Sun in this Backyard Living Space. There is a gate in the backyard, providing direct access to the Peel Village Park - that includes a walking trail, tennis courts, children's playground with splash pad, soccer field in the summer and skating rink in the winter. This home has a walk up from the basement and can be restored to a second family dwelling. The Basement has a cozy Family room and Kitchenette, with Built in Desk/Study area, and 2 additional large rooms - ready to be finished to your taste. There is plenty of storage inside and out of the home, including a Laundry Room with 2nd Dishwasher. Shoppers World, Costco, 410 Hwy all nearby. (id:60626)
Royal LePage Real Estate Associates

