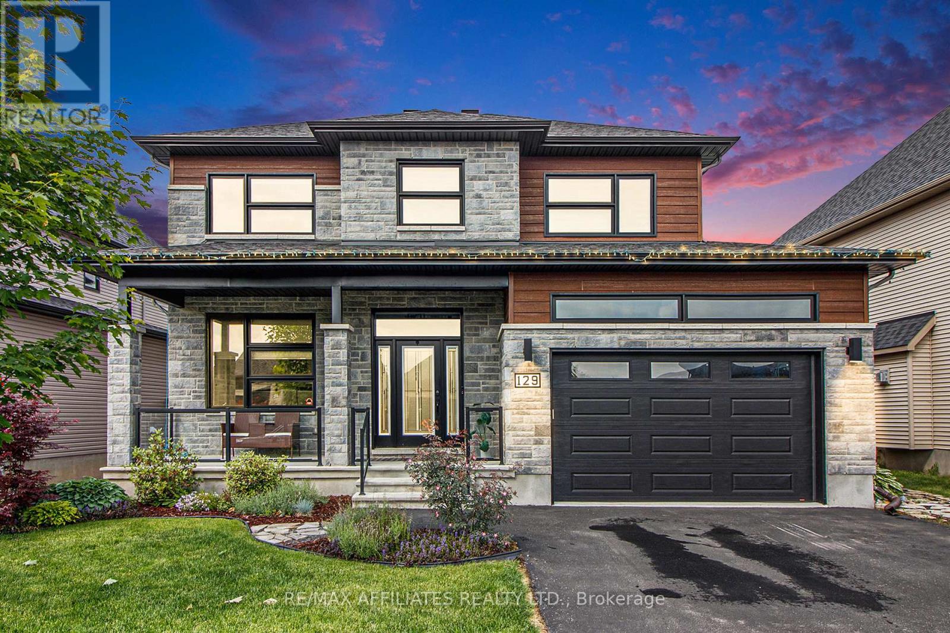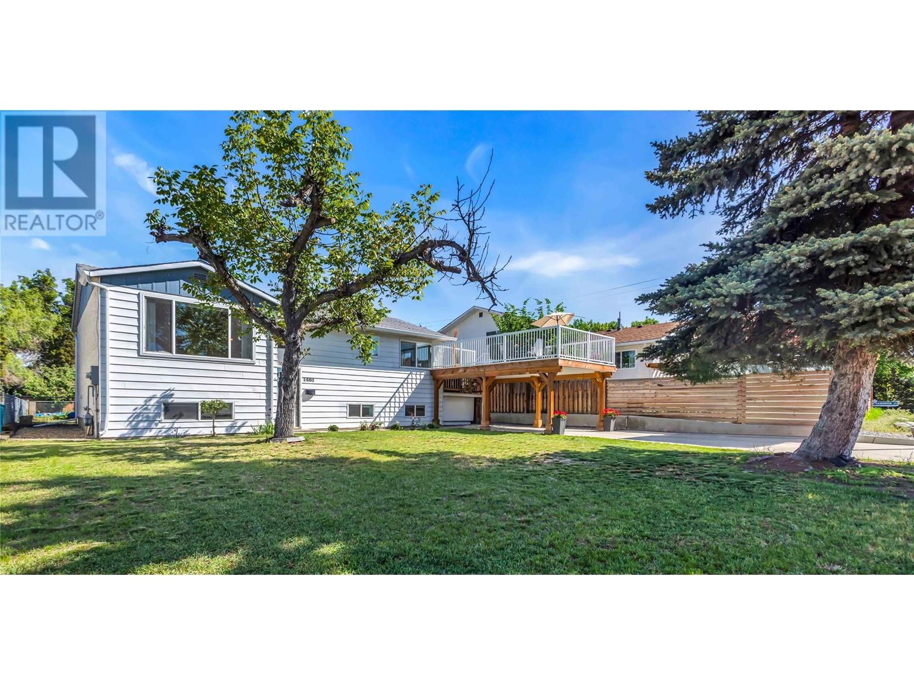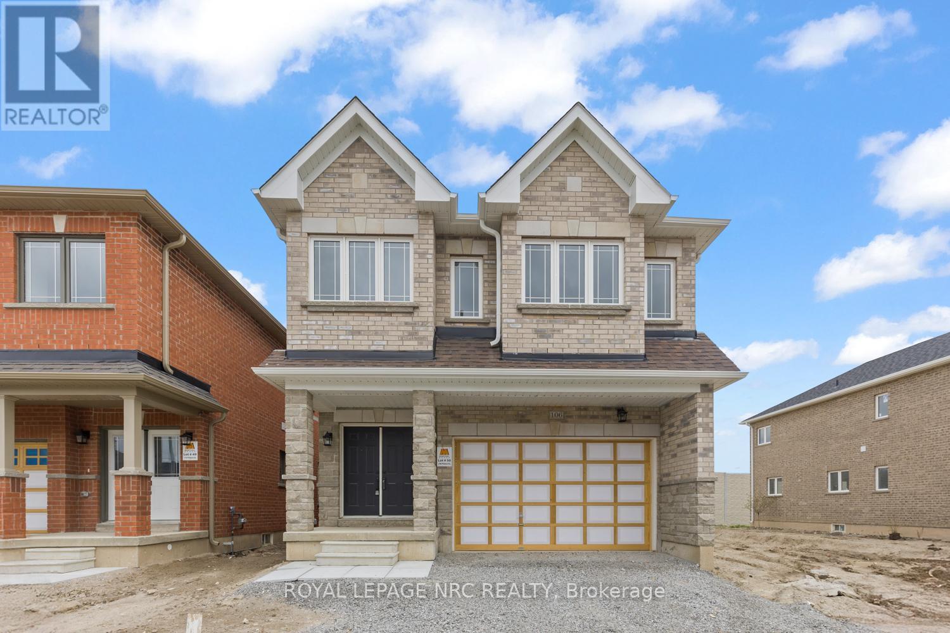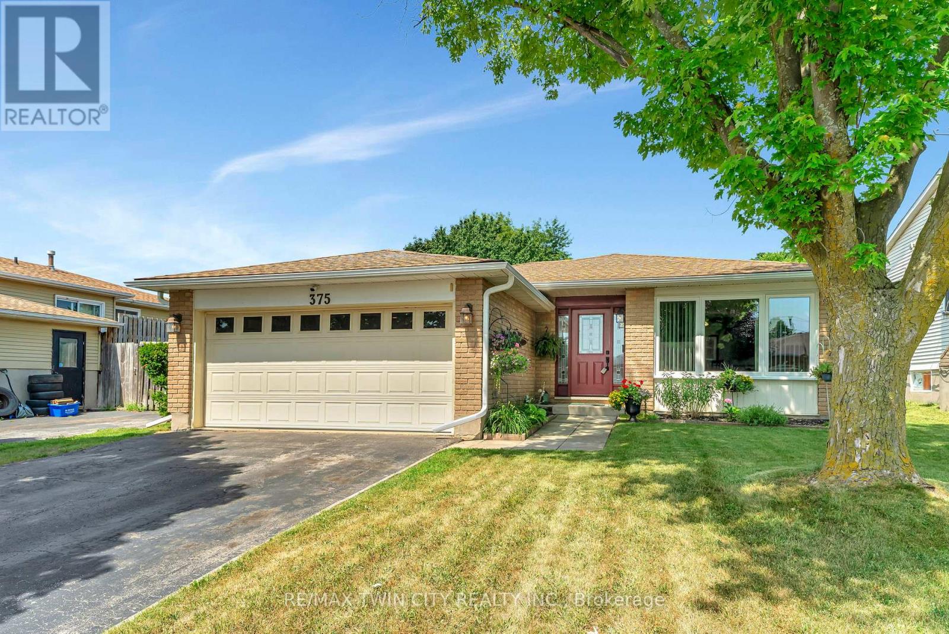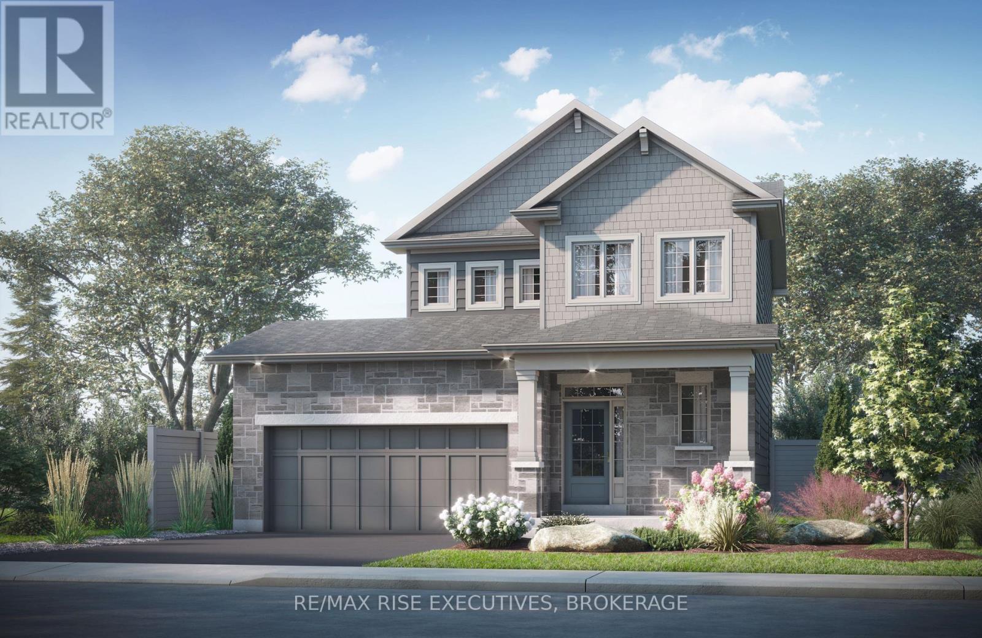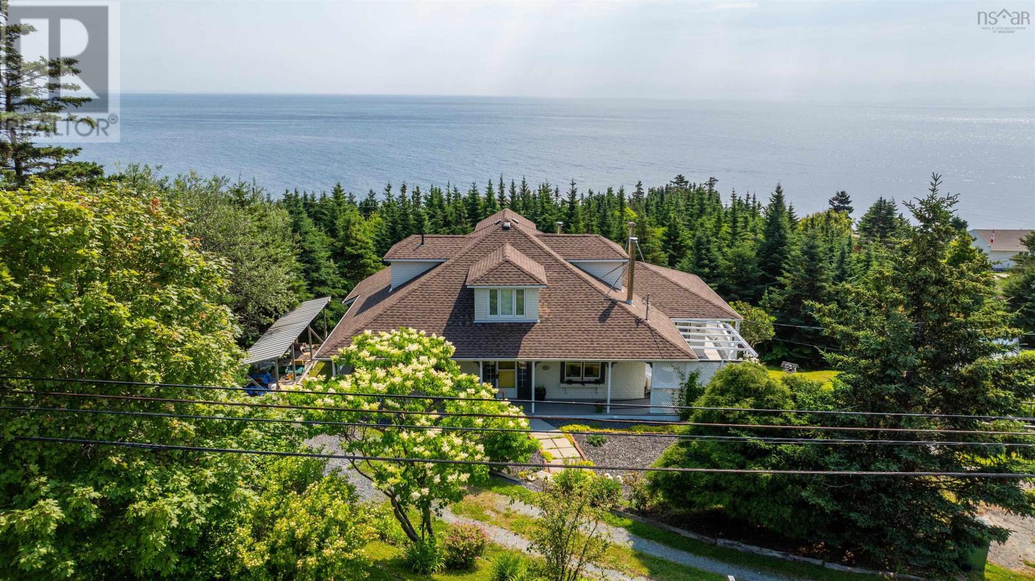2920 Valleyview Drive Unit# 123
Kamloops, British Columbia
Welcome home! This extremely well taken care of rancher with full basement is waiting for you! As you walk in the front door you are greeted by vaulted coffered ceilings with wooden faux beams, cozy stone gas fireplace, large dining room, and open concepy kitchen featuring stainless steel appliances, large island, and access to rear deck. Primary bedroom features updated 4 piece ensuite, expansive walk in closet, and ample room for a king sized bed. Large 2nd bedroom on main. Fully finished basement could add additional 2 bedrooms if needed. 2 large rec/family rooms, flex space for office, 2 piece bath, and tons of storage. Double garage. Bareland strata fees include yard maintenance. This is the perfect blend for a couple, family, or retiree. Enoy the community of Orchards Walk in this ever popular subdivision. Walking distance to Tim Hortons, Taco Time Liquor Store, and Pharmacy. Quick possession possible. Call now for details and showings! (id:60626)
Royal LePage Westwin Realty
129 Lyon Street
Russell, Ontario
Welcome to 129 Lyon Street in Embrun! This stunning 2-storey home offers modern living with space for the whole family. The upper level features 4 generous bedrooms, including a bright primary suite complete with a 4-piece Ensuite. An additional 5-piece bathroom adds convenience for the rest of the family. The main level boasts an inviting open-concept layout with a stylish living room anchored by a feature gas fireplace, a spacious dining area, and a beautifully upgraded kitchen with quartz countertops, large island, stainless steel appliances, and ample cabinetry. Also on the main floor is a 2-piece powder room and a separate laundry room for everyday ease. Step outside to a fully fenced backyard perfect for kids, pets, and entertaining, complete with a patio area, raised garden beds, and space to customize. The unfinished basement provides the opportunity to design the space of your dreams whether a home theatre, gym, or playroom. The attached garage is equipped with new shelving, offering great storage options. Located in a sought-after family-friendly neighborhood close to parks, schools, and amenities. This home checks all the boxes! (id:60626)
RE/MAX Affiliates Realty Ltd.
1480 Denver Road
Kelowna, British Columbia
This is an incredible opportunity! 5 Bedroom and 2 1/2-bath with IN-LAW Suite! This home is on a generous MF1, 0.17-acre lot in a quiet, centrally located neighbourhood! Close to everything! This property is a short walk to the Landmark District, shopping, restaurants & schools and a quick bike ride to the lake, downtown, KGH or Orchard Park. A blend of comfortable family living and exciting FUTURE USE potential. The main floor offers 2 bedrooms and 1 full bath, while the basement has 2 more bedrooms (One with 1/2bath) The In-Law basement suite with its own PRIVATE ENTRANCE provides an additional BR and full bath - perfect for extended family, guests, or rental income. The updated kitchen features a NEW Stainless Steel appliance pkg & newer cabinets. While the home maintains its original charm, it has been thoroughly updated with NEW interior, professional painting (May), HWT (Feb.) Gas furnace/AC pkg (April) AND Elec./Lighting updates. An abundance of parking is available with an extended carport w/huge view deck. Beyond its immediate appeal as a fantastic family home, this property presents an exceptional opportunity for future development. Zoned MF1, the flat, generous lot could accommodate multiple homes. Thus, its attractive to developers seeking to capitalize on this prime location. It will be a key piece in a future land assembly along Burtch but for now its a solid home in a wonderful area. (id:60626)
Century 21 Assurance Realty Ltd
106 Palace Street
Thorold, Ontario
Welcome to the Artisan Ridge model home. Enter through the exterior double doors to a large foyer and hallway. This leads to a large open-concept main floor with 9-foot ceilings and a chef's kitchen with quartz counters. This home features hardwood floors throughout the main floor, an oak staircase, and oak railings. On the second level, you will find 4 generously sized bedrooms, all connected to a bathroom. This property is minutes from major shopping centers, gyms, beautiful hiking trails, wineries, Brock University, and Niagara College campuses. (id:60626)
Royal LePage NRC Realty
375 Elliott Street
Cambridge, Ontario
375 Elliott St, a meticulously maintained home boasting a perfect blend of comfort, functionality, and style, making it an ideal choice for families or anyone looking to enjoy spacious living. As you enter, you are greeted by a warm and inviting atmosphere. The main floor features a large, updated kitchen equipped with modern appliances, ample cabinetry, and a generous island that doubles as a breakfast bar. This kitchen seamlessly flows into an open-concept living room and dining area, perfect for entertaining guests or enjoying quality family time. The design allows for plenty of natural light, creating a bright and airy space that feels inviting. The main floor also includes 2 generously sized bedrooms, with the primary bedroom offering a cheater door ensuite. Venture to the lower level, where you'll find 2 additional bedrooms and a 3-piece bath that is perfect for guests, or a home office. This level also includes a spacious recreation room, ideal for family gatherings, movie nights, or entertaining friends. The lower level is further enhanced by a convenient laundry area, and ample storage space that is currently used as a pantry. This lower level has potential to be an in-law suite or possible rental space with a separate entrance right down to the basement. Recent updates include roof 2015, kitchen 2018, fence 2020, furnace and AC 2021, attic insulation 2025, electrical panel 2025 and more. Outside, the property shines with a beautifully fenced yard, providing a private sanctuary for outdoor activities, gardening, or simply unwinding after a long day. An ideal space for children or pets to play safely. Double garage and driveway offer plenty of parking space, making hosting gatherings hassle-free. Located in a desirable area, this home is close to local amenities, parks, schools, and more, ensuring you have everything you need within reach. Schedule a viewing today and don't miss the opportunity to experience the charm and warmth of this exceptional home. (id:60626)
RE/MAX Twin City Realty Inc.
496 Buckthorn Drive
Kingston, Ontario
Brand new from CaraCo, the Willowdale, a Summit Series home offering 1,800 sq/ft, 3 bedrooms and 2.5 baths. Set on a premium 44ft wide lot in Woodhaven, this open concept design features ceramic tile, hardwood flooring and 9ft wall height throughout the main floor. The kitchen features quartz countertops, centre island, pot lighting, built-in microwave and a pantry adjacent to the dining room with patio doors to the rear yard. Spacious living room with a gas fireplace, large windows and pot lighting. 3 bedrooms up including the primary bedroom with a large walk-in closet and 5-piece ensuite bathroom with double sinks, soaker tub and tiled shower. All this plus quartz countertops in all bathrooms, main floor laundry/mud room, high-efficiency furnace, HRV and a basement with 9ft wall height and bathroom rough-in ready for future development. Make this home your own with an included $20,000 Design Centre Bonus! Ideally located in popular Woodhaven, just steps to parks, future school(s) and close to all west end amenities. (id:60626)
RE/MAX Rise Executives
6 Milne Court
Barrie, Ontario
Rare find! Located on a peaceful quiet court! Bright all brick 4 bedroom home w/ many great updates, with heated inground pool and hot tub, large finished bsmnt w/ additional 5th bdrm! Courts/cul-de-sacs rarely come up so this is your chance! Total 5 bdrms, 4 bthrms, ample parking of 4 cars on the driveway + 2 in double garage & no sidewalk! Freshly painted throughout main & 2nd floor. Great practical layout! Main level has hrdwd in the living rm, dining rm & kitchen. Impressive updated kitchen w/ Island & undermount sink, stone counter tops, stainless steel appliances, and pot lights, overlooking the inviting pool, hot tub & beautiful backyard w/ superb walkout to an impressive sprawling patio w/ large gazebo. Family room features a charming wood burning fireplace for super cozy winters. The 2nd floor offers 4 bdrms with updated flooring & 2 bthrms & updated windows [2015]. The large finished bsmnt provides lots of extra space for your family. Large recreation room so you will have the extra space to play & entertain. Plus the benefit of the 5th bdrm, and extra room which is perfect for an office, plus convenient 3 piece bthrm! Large cold rm is perfect for all that needed extra food storage! Beautifully landscaped backyard oasis w/ perennials, annuals, heated inground pool, hot tub, & gazebo for awesome summers w/ friends, family and amazing entertaining! Newer pool pump, heater and filter (approx 2021). Pool and Spa Inspection & Assessment available. Convenient laundry rm/mud rm on main flr w/ washer & dryer & w/ entrance from double car garage. New quartz counter in main bthrm & laundry rm. Updates in 2019 include: Furnace & A/C, Front landscaping, kitchen w/ stone counters, S/S appliances & most flooring. Owned HWT tank (2020). New roof shingles 2022! Walking distance to amenities, park, school, and shops! Easy highway access. Only a 10 minute drive to Centennial Beach! Total sqft 2,834 as per MPAC. Watch video & experience 3D walk through via my link. (id:60626)
Sutton Group-Admiral Realty Inc.
100 Taymall Street
Hamilton, Ontario
Pride of ownership shines in this original-owner home, nestled in the highly sought-after Templemead neighbourhood. This spacious all-brick backsplit offers over 2,000 sq/ft above grade of living space plus a fully finished basement. Featuring 4 bedrooms, 2 full bathrooms, a bright family room, formal dining area, living room and two kitchens – perfect for extended family or in-law potential. There is direct access into the basement from the single car garage along with a side door entrance. Enjoy the privacy of a fully fenced, pie-shaped lot with ample space for hosting those summer bbqs! Recent updates include concrete front step, furnace, and A/C for peace of mind. Conveniently located within walking distance to shops, with easy highway access, and close to schools and parks — everything your family needs is just minutes away. Book your showing today! (id:60626)
RE/MAX Escarpment Realty Inc.
1314 Pine Crescent
Kamloops, British Columbia
Downtown Kamloops Charmer – Pine Cres. Beautifully updated 4-bed, 2-bath home in the heart of downtown Kamloops! This completely transformed 1950s gem features a new heat pump, furnace, hot water tank, kitchen, appliances, bathrooms and windows! Open living room features a natural gas fireplace. Freshly painted inside and out, with new flooring, refinished hardwood and updated fixtures throughout. Enjoy the formal dining room with sliding doors to a brand-new deck, perfect for entertaining. Easily suited lower lever with separate entrance. The large, private backyard is fully-fenced and ready for your personal touch. Includes a single-car garage and is walking distance to shops, schools, parks, and more. Basement laundry & games area is an unfinished space. A move-in-ready home in a sought-after neighborhood — don’t miss out! (id:60626)
RE/MAX Real Estate (Kamloops)
23340 Township Road 372
Rural Red Deer County, Alberta
Discover the charm of rural Alberta with this excellent 50-acre hobby farm, perfectly situated just 1 km off pavement and a short drive to the vibrant village of Delburne — home to schools, a golf course, arena, curling rink, pharmacy, restaurants, and more! Main Residence:Spacious ~2,000 sq ft bungalow with open-concept layout & vaulted ceilings5 Bedrooms (3 up, 2 down) and 2.5 BathroomsLarge primary bedroom with luxurious 4-piece ensuite featuring a jet tubJack-and-Jill bathroom between two upstairs bedrooms + additional 2-piece bath off the kitchenGenerously sized sunken living room and convenient side entranceModern vinyl plank flooring throughout most of main floorBasement includes two bedrooms (windows do not meet egress), roughed-in bathroom, huge storage room, and new boiler system with in-floor heating in house and kennel.Water filtration system includedOutbuildings & Features:40x50 barn (formerly a dog kennel) – pens removable, includes bathtub for groomingHorse shelter, round pen, and multiple fenced pastures – ideal for equestrian or hobby farmingAmple water supply for animals Fenced yard for security and space Secondary Residence:1970s mobile home sold as-is Separate utilities, well, septic tank, and field Lifestyle & Location:Only minutes from DelburneEasy commute to Red Deer and surrounding communitiesIdeal for those seeking space, privacy, and functionalityPerfect for horse lovers, hobby farmers, animal enthusiasts, or families craving the country lifeThis is a rare opportunity to own a functional, beautifully maintained acreage in a prime Central Alberta location with the infrastructure already in place. Bring your animals, your dreams, and enjoy peaceful prairie living — all within reach of everyday conveniences. (id:60626)
Royal LePage Network Realty Corp.
650 Ketch Harbour Road
Portuguese Cove, Nova Scotia
Seaside charm nestled in the peaceful seaside community of Portuguese Cove! This character filled home blends timeless charm with thoughtful living spaces and has been lovingly maintained over the years. With 2 bath, 3 bedrooms, one offering flexible use as a loft, office, or creative retreat, this home adapts to your lifestyle. The bright kitchen, complete with a central island, flows beautifully into the dining room/sunroom where ocean views steal the spotlight. Enjoy your morning coffee as the sun rises or cozy dinners by the fire during cooler evenings. The family room offers a warm gathering space with a fireplace perfect for relaxing. Upstairs, a cozy window seat invites you to unwind with a book or take in the peaceful surroundings. Step outside to the wraparound deck with a picturesque seating area overlooking the gardens, or head to the spacious back deck, ideal for entertaining while listening to the soothing sounds of the ocean. Full of personality, natural light, and authentic coastal charm, this home has been thoughtfully updated. Recent upgrades include a new roof, furnace, and drilled well, offering peace of mind while preserving its timeless character. If youre searching for a peaceful residence by the sea, this property is truly a special find. (id:60626)
Sutton Group Professional Realty
7 Quaiser Street
Kitchener, Ontario
One owner home. Pride of ownership. Well kept and super clean home inside and outside. Meticulously maintained. Over 2400 sq ft of living space. 4 levels of ample living space. Carpet free home. Primary bedroom with 4pc ensuite and walk-in closet. Plus 2 bedrooms and a 4 pc bath. Living room, dining room, and eat-in kitchen for family gatherings. Walkout to concrete patio at side yard off eat-in kitchen. Family room level with 3 large windows. Plenty of natural light. Family room is L shaped. (one section could be used as an office space). 3 pc bath-family room level. Laundry room with sink and cabinetry on family room level. Finished rec room. Furnace room/storage area/utility room. Cold room with shelving. Plenty of closet space and storage throughout. Tiled flooring in all 3 bathrooms, main floor entry way/hallway/kitchen. Washer, dryer, s/s fridge, s/s gas stove, s/s hood range included. Updates over the years include most windows, roof, driveway, concrete patio off kitchen, shed, covered front porch flooring and aluminum railings, a/c and furnace, kitchen countertop, sink and faucet. Concrete front walkway to front porch. Fenced yard with chain link fence. Gardens and landscaping at front and back and side of house. Double garage-drywalled. Door from inside of house and also door to side of garage. Excellent neighbourhood. Tree lined street. Close to all amenities. (id:60626)
RE/MAX Solid Gold Realty (Ii) Ltd.


