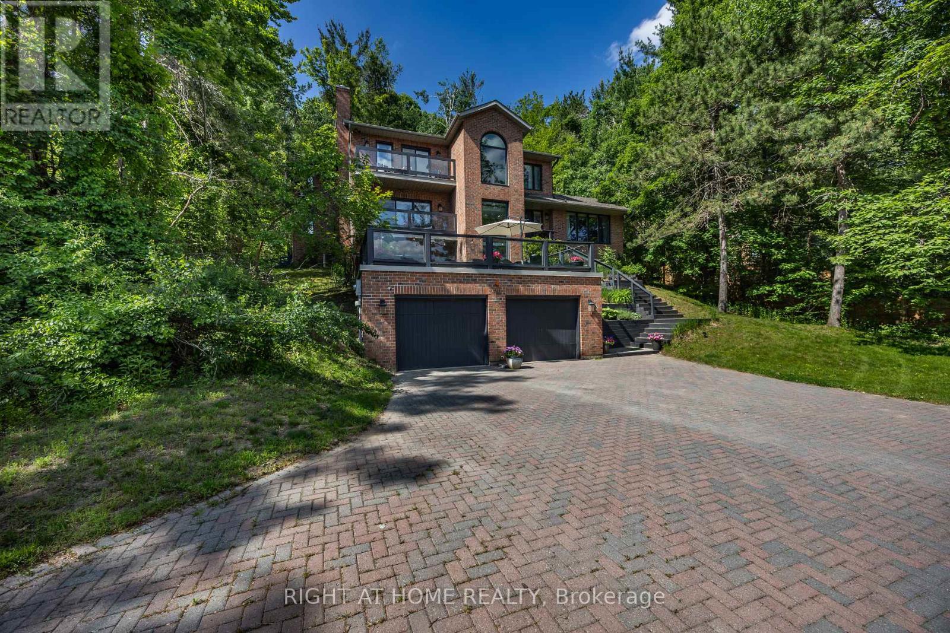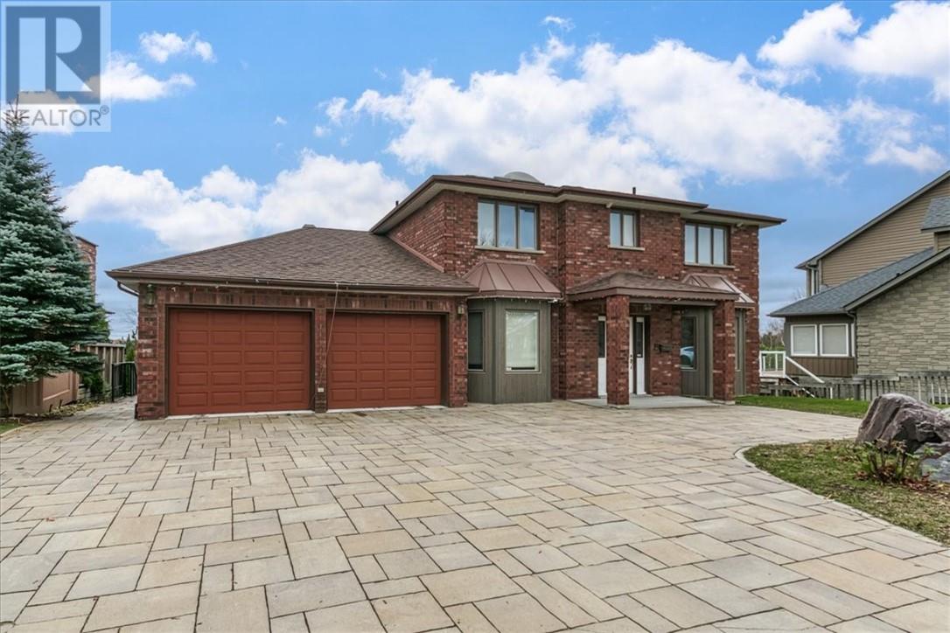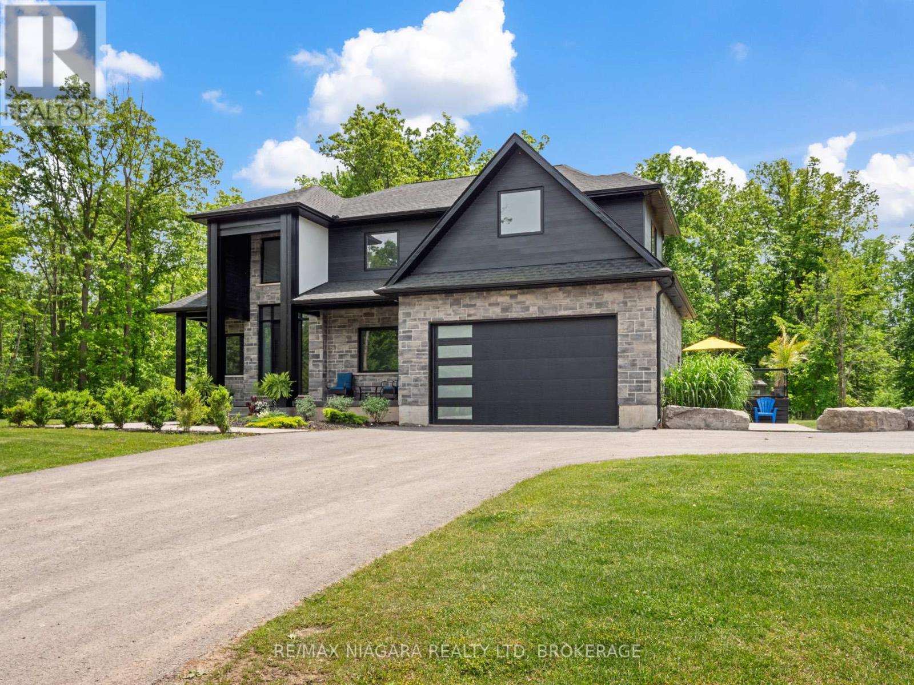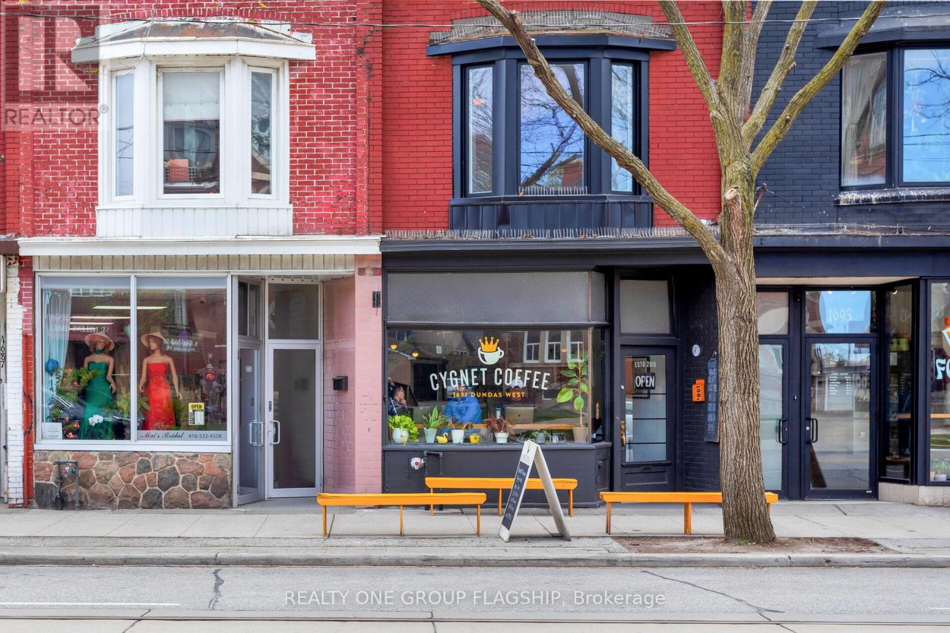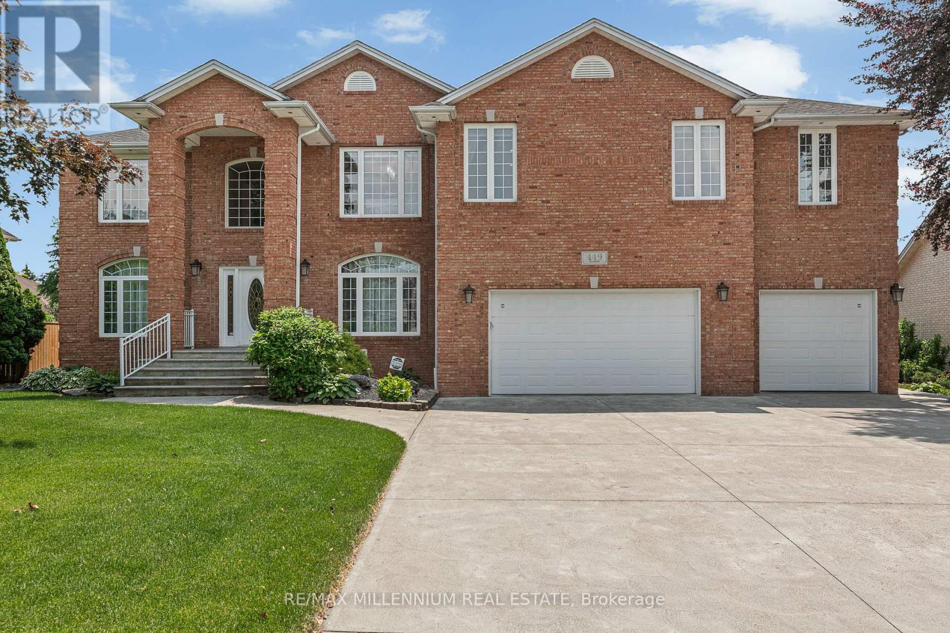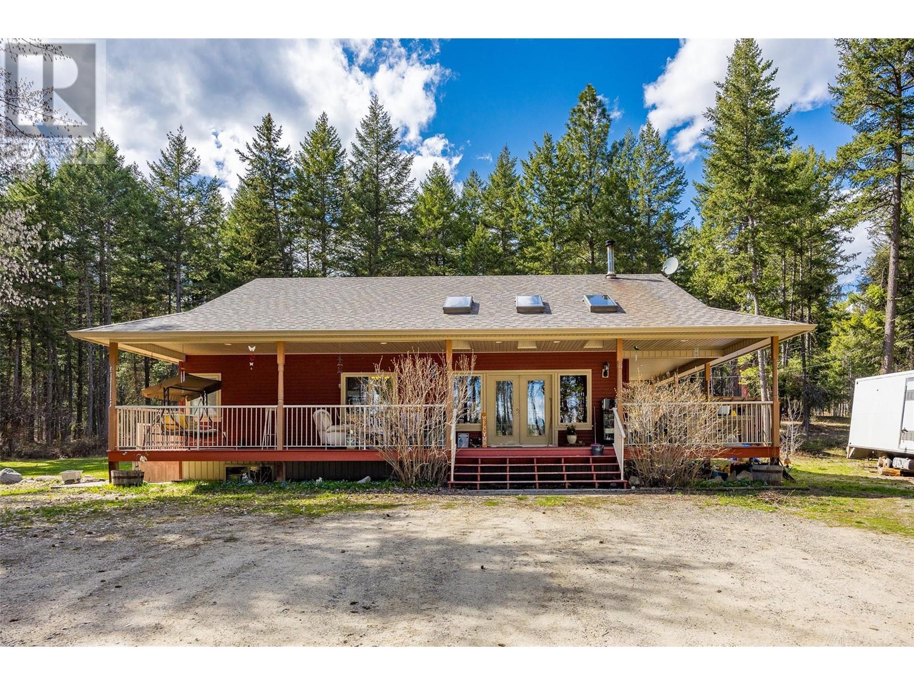1982 Kings Rd
Saanich, British Columbia
Discover 1982 Kings, a charming Victoria home blending classic appeal with modern comforts. This inviting residence boasts bright, airy spaces with expansive windows and gleaming hardwood floors. A cozy fireplace and seamless flow from living to dining make it perfect for entertaining, with a renovated kitchen featuring contemporary appliances. Recent upgrades include a brand-new, fully enclosed cedar fence and a new, high-efficiency hybrid gas furnace with on-demand hot water. The comfortable bedrooms include a master with a stylish accent wall. The lower level offers incredible potential: the basement is ready for a 2-bedroom secondary suite, with all water, electrical, and sewer lines plumbed and capped. You'll find washer/dryer sets on both levels. Outside, a spacious deck overlooks a generous yard. Adding to the appeal is the 9,000sqft lot which provides potential for future development and having multi-family zoned properties on either side furthers development potential. 1982 Kings offers a balanced lifestyle close to urban conveniences yet surrounded by natural beauty (id:60626)
Rennie & Associates Realty Ltd.
30 Pooles Road
Springwater, Ontario
Elevate your lifestyle in this executive home, prominently located in one of Springwater's most coveted neighborhoods. Enjoy proximity to top-tier amenities in a fantastic elementary school district, minutes to Georgian College, RVH, Highway 400, shopping centers, Snow Valley Ski Hills, and beautiful Lake Simcoe. This 4862 Square ft 4-bedroom, 4-bathroom residence spans three luxurious levels, each with a walkout patio overlooking a tranquil wooded 109.93 x 428-foot lot. The backyard is an entertainer's dream, featuring a new deck, an interlock patio, and a pool. In the kitchen, you will find S/S appliances and quartz countertops centered by a large island with a built-in cooktop. Heading upstairs, the master bedroom boasts a walkout porch, endless closet space, and a 4-piece spa-style ensuite with a soaker tub. Downstairs, the versatile above-ground basement has endless use cases with a separate entrance and a walkout to a full deck. This flexible space can fit any need, from a home office, yoga studio, or conference space to a spacious in-law suite. The possibilities are endless. Make this exceptional home your own and enjoy a harmonious blend of luxury, convenience, and serene surroundings. (id:60626)
Right At Home Realty
402 Maki Avenue
Sudbury, Ontario
Dream Lakeside Home in Prime Location! If you're ready to upgrade your family home you won't want to miss this well appointed all-brick two-storey with over 3,900 sq. ft. of luxurious living space. Outside, the large interlocked driveway leads to your spacious 20 x 21 double attached garage, ensuring plenty of parking and storage space. Out back, you'll find your very own private oasis with expansive composite decks overlooking Lake Nepahwin, providing the perfect setting for your morning coffee or evening gatherings, with breathtaking views year-round. Inside you're welcomed by a large foyer leading to a convenient den and powder room for quick visitors, a spacious living-room/dining room with elegant hardwood floors for family gatherings, a gourmet kitchen with granite counter tops for the aspiring chef, and a sunken family room with cozy gas fireplace for those cold winter nights. Upstairs you'll find 3 good sized bedrooms and full bathroom for the little ones as well as a large primary bedroom with plenty of closet space and a full ensuite with jacuzzi tub! Downstairs you'll find two additional bedrooms for the teenagers or overnight guest, a games room open to your rec room for movie night with the kids, plenty of storage, and a walkout to your back yard oasis. This home has so much to offer and needs to be seen to be appreciated. Book your private viewing today! (id:60626)
RE/MAX Crown Realty (1989) Inc.
53 Cranleigh Park Se
Calgary, Alberta
EXTENSIVELY RENOVATED WITH NEARLY $300,000 IN PREMIUM UPGRADES, THIS HOME IS A STANDOUT IN EVERY WAY—MODERNIZED TOP TO BOTTOM FOR COMFORT, STYLE, AND FUNCTION. Welcome to your sanctuary on the ridge—where every day feels like a getaway. Tucked away at 53 Cranleigh Park SE, this beautifully renovated two-storey home welcomes you with a warm, open-concept main floor that flows seamlessly from the spacious LIVING ROOM, to the DINING AREA, and into a GOURMET KITCHEN outfitted with gleaming QUARTZ COUNTERTOPS, STAINLESS APPLIANCES, and an OVERSIZED ISLAND that’s perfect for weekend brunches or weekday homework sessions. Picture lazy Sunday mornings bathed in soft light pouring through OVERSIZED WINDOWS, taking in BREATHTAKING BOW VALLEY RIVER VIEWS that stretch as far as the eye can see. LOCATION IS SECOND TO NONE, WITH PROXIMITY TO DEERFOOT TRAIL AND STONEY TRAIL FOR AMAZING ACCESS TO ANYWHERE IN THE CITY. Step outside onto the DECK OFF THE BREAKFAST NOOK and breathe in the fresh air—NO NEIGHBOURS BEHIND means privacy, whether you’re sipping coffee at sunrise or grilling under the stars. A POWERED AWNING gives you just the right amount of SHADE when you need it, adding comfort and versatility to your outdoor back deck. But the magic really happens downstairs, where a SCREENED-IN PATIO creates a protected retreat. The HOT TUB UPGRADE invites you to unwind year-round, and tasteful landscaping with an AUTOMATED SPRINKLER SYSTEM ensures that your backyard always looks its best. Head upstairs on the NEWLY INSTALLED HARDWOOD STAIRS and you’ll find a bright, serene MASTER SUITE with jaw-dropping views, a CUSTOM SPA-STYLE ENSUITE that’s been completely reimagined with ELEGANT TILE WORK, a LUXURIOUS SOAKING TUB, and a GLASS-ENCLOSED SHOWER. Two additional bedrooms share a fully rebuilt bathroom, each space thoughtfully upgraded with SHIPLAP ACCENTS, new fixtures, and HIGH-EFFICIENCY LED LIGHTING throughout. Walls and trim are freshly painted, and every detail speaks to quiet lux ury and comfort. Down in the WALK-OUT BASEMENT, the vibe shifts to laid-back fun: a cozy MEDIA ROOM with theatre-grade seating and electronics, a CUSTOM WET BAR with quartz counters for game-night refreshments, plus a fourth bedroom or gym—and another three-piece bath. Add in a rare HEATED, OVERSIZED FOUR-CAR GARAGE, NEW CENTRAL VACUUM, ATTIC INSULATION UPGRADES, and HEATED FLOORS in the BASEMENT BATHROOM, MUD ROOM, KITCHEN, and FOYER, and you’ve got a home that’s as practical as it is stylish. From everyday living to grand entertaining, this is your chance to own a one-of-a-kind retreat where lifestyle and luxury come together effortlessly. SCHEDULE YOUR PRIVATE TOUR TODAY and discover how good life can be on the ridge. (id:60626)
Royal LePage Benchmark
1563 Kingston Road
Fort Erie, Ontario
Nestled at the end of a private road, this breathtaking 5-bedroom, 3 full bathroom, and 2 half bathroom home is a sanctuary of luxury and comfort. Boasting 3,240 square feet of beautifully finished living space, including a fully finished basement, this residence is designed to meet all your needs and desires. Step into the grand foyer, where soaring ceilings welcome you into a space that feels both expansive and intimate. The open floor plan seamlessly connects the living areas, making it perfect for both everyday living and entertaining. Imagine preparing meals in your gourmet kitchen, complete with a large island that seats 8, elegant quartz countertops, and top-of-the-line appliances. This kitchen is a chef's dream, ideal for creating culinary masterpieces and hosting memorable gatherings. Retreat to the second floor, where you'll find four spacious bedrooms, including a stunning primary suite. This private haven features two large walk-in closets and a luxurious 5-piece ensuite, offering a perfect blend of comfort and style. With laundry facilities conveniently located on both the second floor and the basement, household chores are a breeze. The fully finished basement provides a versatile space that can be tailored to your lifestyle, whether you need a family room, home office, or fitness area. Every detail of this home is designed with your convenience in mind. Outside, the large wrap-around deck invites you to unwind and enjoy the beauty of nature. The meticulously landscaped yard offers a serene setting for relaxation and outdoor activities. Located in a tranquil and private setting, yet close to all essential amenities, 1563 Kingston Road offers the perfect balance of seclusion and accessibility. Whether you're hosting a lively gathering or enjoying a quiet evening at home, this property is your personal oasis. (id:60626)
RE/MAX Niagara Realty Ltd
1691 Dundas Street W
Toronto, Ontario
Discover the the charm of urban living and investment opportunity nestled in the heart of Little Portugal on bustling Dundas St W. This coveted mixed-use building presents a rare chance for both end-users and investors alike. The main floor boasts a vibrant retail space, currently home to the beloved neighbourhood coffee shop. Endless possibilities with a prime location, offering excellent exposure to the high volume of foot and vehicle traffic that frequents this dynamic area. Upstairs is a newly renovated 2 bedroom apartment with chef's kitchen, designer finishes, large primary bedroom with walk-in closet, private deck, fenced-in backyard oasis and two parking spaces. Little Portugal is a vibrant tapestry of culture, renowned restaurants, quaint cafes, boutique shops, art galleries, and TTC at your doorstep. Whether you're seeking a place to call home or an investment opportunity, this property promises an extraordinary lifestyle to embrace the spirit of urban living at its finest on Dundas Street West. (id:60626)
Realty One Group Flagship
449 Chambers Drive
Windsor, Ontario
Welcome to 449 Chamber Dr, Lakeshore, ON Luxury Living with Endless Possibilities This stunning custom home located in the heart of Lakeshore, offering the perfect blend of elegance, functionality, and space. Situated on a beautiful lot, this approx. 4,200 sq. ft. home (plus 1,600 sq. ft. finished basement) has been fully renovated in 2020 and thoughtfully designed to accommodate multigenerational living, entertaining, and luxurious comfort.Property Highlights:5 spacious bedrooms & 3.5 bathrooms on the main and upper floors Separate entrance to a fully finished basement featuring 1 bedrooms, 1 bathroom, kitchen, and full living space perfect for extended family or rental potential 653 sq. ft. pool house complete with its own laundry, full bathroom, and outdoor kitchen ideal for entertaining or guest accommodations Gourmet kitchen with modern finishes, premium appliances, and large dining area 3-car garage + 9-car driveway ample space for all your vehicles, toys, or guests Built in 1998 and fully modernized with stylish renovations throughout Spacious open-concept living spaces, high ceilings, and premium flooring Beautiful outdoor entertaining area surrounding the pool, making this a true private retreat Location:Nestled in a desirable neighbourhood in Lakeshore, you'll enjoy easy access to parks, schools, shopping, and major routes the perfect balance of tranquility and convenience. (id:60626)
RE/MAX Millennium Real Estate
7558 Concession Road 2 Road
Adjala-Tosorontio, Ontario
Set in a peaceful, private setting you will find this completely turnkey Bungalow that has been meticulously finished from top to bottom! Every detail was thought out and ALL the big upgrades have been taken care of. Featuring an updated kitchen, bathrooms, windows, roof, furnace, AC, hardwood flooring and back deck you will be very impressed with how well kept this home is, and appreciate how both the layout and design invite you in and make you want to stay. As an added bonus, the fully finished, walkout basement offers great in-law capability, complete with a huge bright bedroom, bathroom, wet bar and separate entrance to a private patio. Stepping outside, you will be so impressed with the extensive landscaping that envelope the home and add to the overall appeal. The property spans 2 acres, featuring a variety of fruitful trees and vines, perfect for gardening enthusiasts or those who appreciate fresh, homegrown produce. The setting here is just so special, and this one of a kind offering is sure to make the pickiest Buyers so very happy. Features: Mixture of Producing Apple, Plum, Cherry, Nectarine & Pear Trees. Kiwi, Raspberry & Blueberries. In 2015: New Roof, Gutters, Guards & Downspouts - Roof with Transferrable 50yr Warranty. In 2016: New Hardwood Floors, Furnace & AC. In 2017: New Kitchen, New Back Windows & Doors. In 2018: New Bathrooms. In 2019: New Front Windows & Doors. In 2021: New Electrical Panel & On Demand Water Heater. In 2024: New Back Deck. Wired for Tesla Charger in Triple Car Garage. Bright Fully Finished Basement with Walkout to Private Patio, Creating the Perfect Possible Inlaw/Guest Suite. Main Floor Laundry Directly off of Inside Access from Garage. Huge Back Deck to Watch the Sunset. Covered Patio for Summertime Hangouts. Perfect Pool Shaped Lot. (id:60626)
RE/MAX Hallmark Chay Realty
22 Marni Lane
Springwater, Ontario
Welcome to 22 Marni Lane in peaceful Fergusonvale Estates. An exceptional 3+1 bedroom, 2 bathroom bungalow nestled on a private 2-acre lot in this executive neighbourhood. This home offers a warm and inviting layout with a vaulted ceiling in the living room and a stunning double-sided fireplace creating a cozy ambience. The spacious primary bedroom features a private ensuite and walk-in closet, while the oversized triple car garage includes a separate entrance to a partially finished basement, offering flexibility for extended living or entertainment space. Enjoy the expansive backyard surrounded by nature, perfect for relaxing or entertaining and equipped with a full irrigation system. Stay connected with Bell Fibe internet, convenient highway access to the GTA, and just minutes from Barrie, skiing, golf, and scenic trails. Property allows for the construction of a 1500 sqft shop. (id:60626)
Exit Realty True North
170 Wallace Avenue
Toronto, Ontario
Awesome Detached Income Property. 5 + 2 Bedrooms, 4 Kitchens & 4 Bathrooms. Fantastic Investment. 3 Separate Rental Units.6 Minute Walk.To Lansdowne Subway Double Car Auto Garage. ,Upper Floor Balcony, High Ceilings, Bright Sun Filled Rooms. Stainless Steel Appliances, Granite Counter & Patio Access Off Kitchen.Easy Access To Dufferin Mall, Yorkville, Financial District & High Park.Income Property (id:60626)
Proedge Realty Inc.
3410 Preston Road
West Kelowna, British Columbia
This 19.08-acre (NOT ALR) property offers approx. 15 acres of open pasture, 4 acres of forest, and Law Creek meandering through the property. Backs onto CROWN LAND. 10 minute drive to city amenities. 2006, well-built rancher has a beautiful exterior, with a wraparound porch—ideal for relaxing or entertaining. Inside, the open-concept main floor features hardwood flooring, vaulted ceilings, and spacious kitchen that blends into the dining and living areas. A cozy wood-burning stove in the great room keeps heating bills down. Two good-sized bedrooms and a full bathroom on the main level. Downstairs is mostly finished (electrical and drywall already done) and waiting for your choice of flooring. It offers a large family room, 3rd bedroom, office or den, and a large laundry with loads of storage room, or potential to add another bathroom. The home is backset in back corner of the property giving you ample PRIVACY to enjoy the yard complete with a fire pit, garden, grassed area, and woodshed. Property is fully fenced and the pasture is divided into four separate zones. Fully equipped with round pen, tack shop, chicken coop, turkey condo, meat processing room, and separate refrigerated hanging room. Very reliable well with 1,500 gallon cistern, and water filtration system. Septic tank is larger than regular residential, doesn’t need pumping as often. Zoning allows for a carriage home, former homesite with power and septic in place; for future development or 2nd residence. (id:60626)
Exp Realty (Kelowna)
298 Nottingham Dr
Nanaimo, British Columbia
Perched on a private one-acre estate high above Departure Bay, this custom-built home offers spectacular ocean, mountain, and city views. The beautifully updated kitchen features dual wall ovens, white cabinetry, and an adjoining eating area. Floor-to-ceiling windows fill the home with natural light and capture stunning vistas. The main level includes a large living room, formal dining room, family room, solarium, mudroom, laundry with chute, wood flooring, and built-in shelving throughout. Two two-piece baths and a three-piece bath complete the main floor. Upstairs are three bedrooms, including the primary with walk-in closet, four-piece ensuite, and French doors to the office, plus a second four-piece bathroom. Relax on the expansive south-facing deck or in the peaceful courtyard-style patio. Whether you're seeking a serene retreat or a home built for entertaining, this one-of-a-kind property delivers both. All data and measurements are approx and must be verified if fundamental. (id:60626)
RE/MAX Professionals


