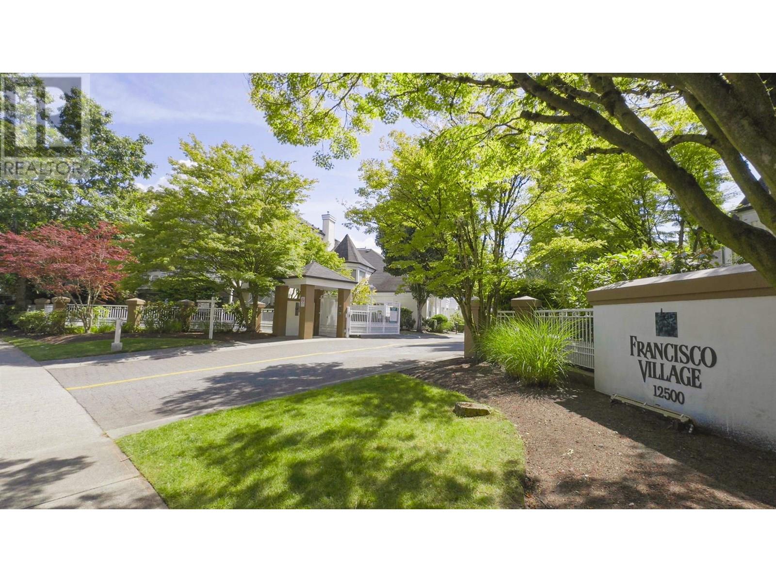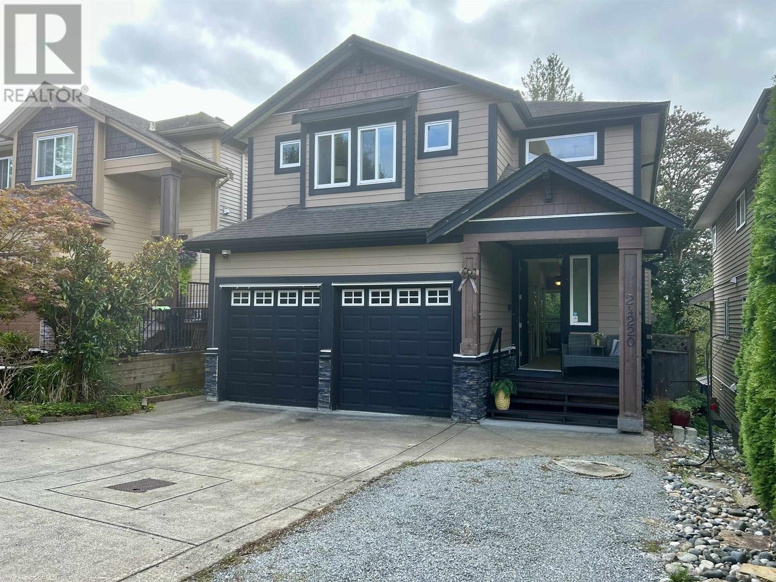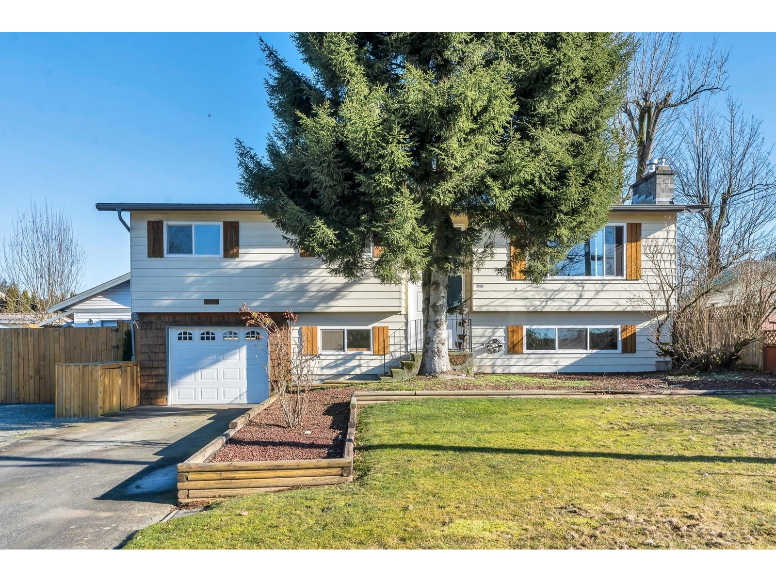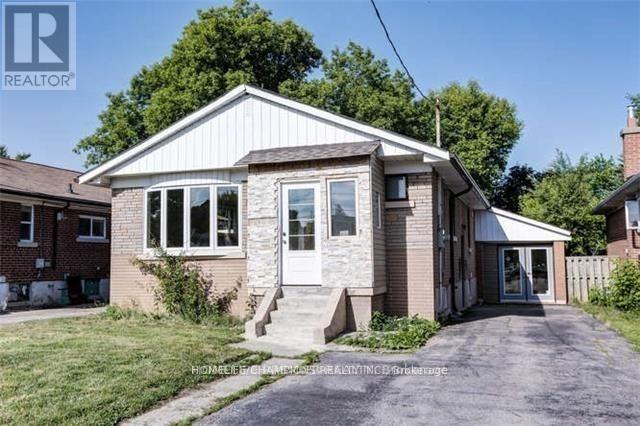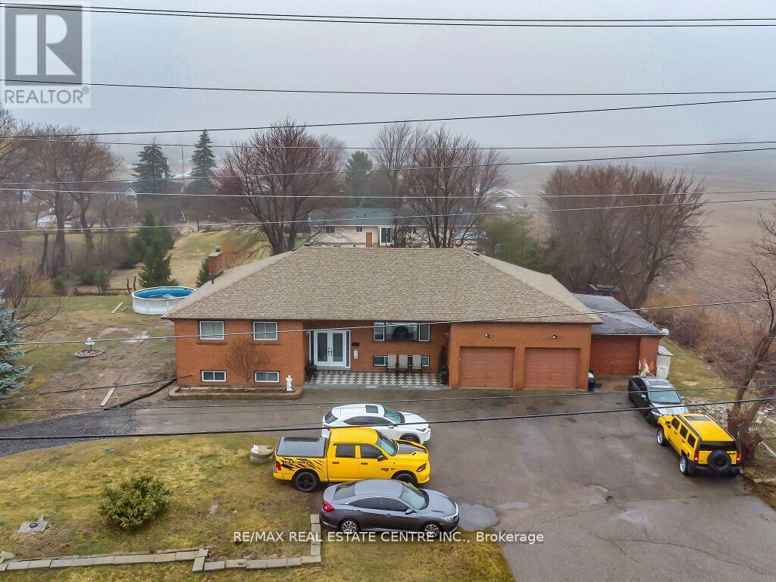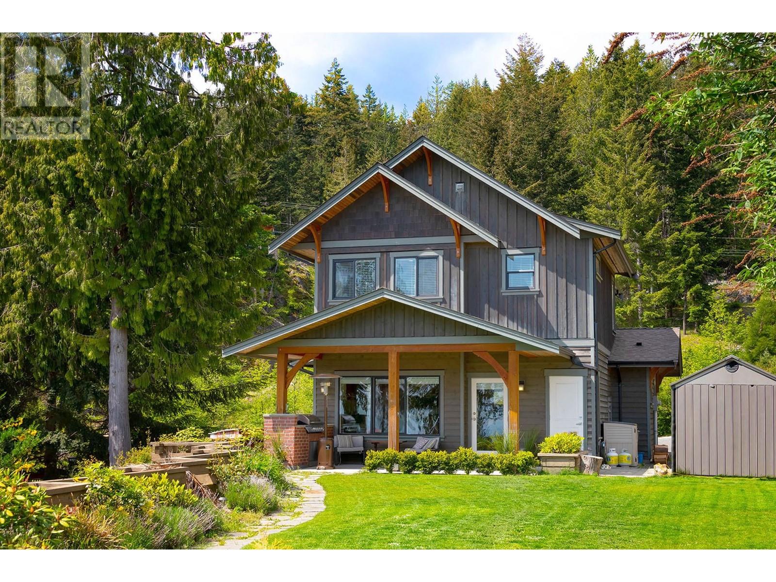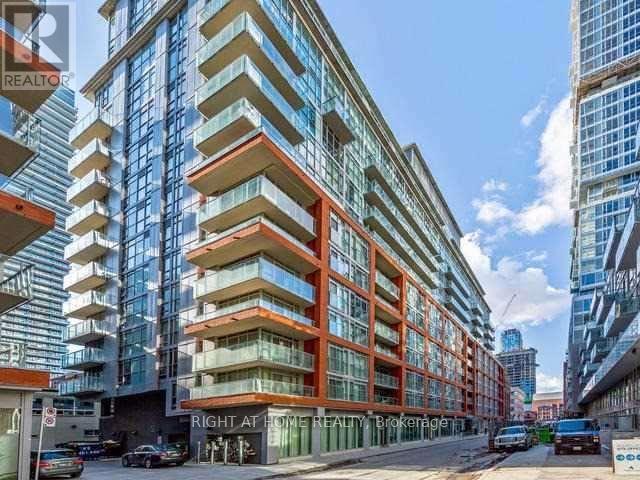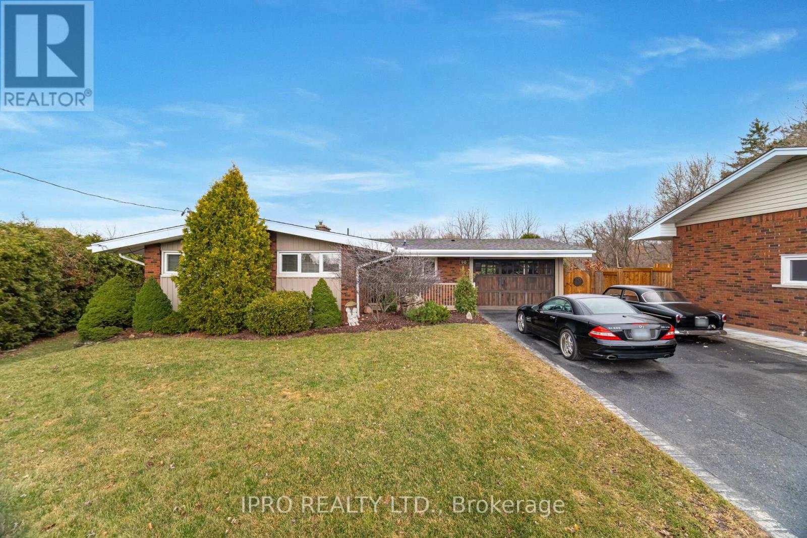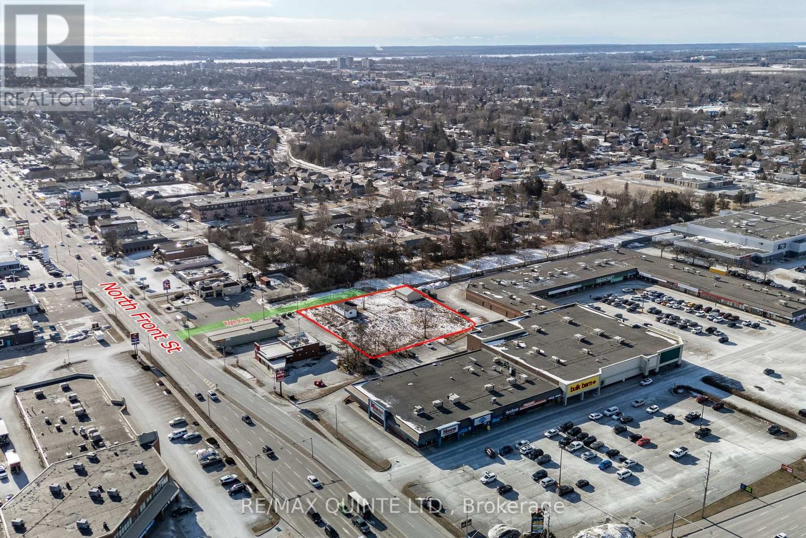33 12500 Mcneely Drive
Richmond, British Columbia
Francisco Village A rare find Polygon developed Townhouse. Spacious and beautifully updated 2-Level, 3 bed 2.5 bath South-east Corner Unit nestled in a serene park-like setting surrounded by trees and walking paths. It has been tastefully renovated, open-concept main floor with 18-ft vaulted ceilings in the living/dining area, a gas fireplace and laminate and tile flooring throughout. The modern kitchen boasts a large island with quarts countertops, stainless steel appliances, and opens onto a cozy family room. Feels just like a detached home, complete with a side-by-side double car garage and a gated entrance for added security. This well-maintained pet friendly complex offers excellent amenities, including an outdoor pool. Conveniently located near schools, parks, transit, and shopping. (id:60626)
Parallel 49 Realty
24220 103a Avenue
Maple Ridge, British Columbia
AVAILABLE! Welcome to Spencer's Ridge, a 5-bedroom family home on a quiet cul-de-sac premium lot with a walk-out 1-bedroom basement suite. 3 Floors of Bright Sunlight Facing South Backing onto Park and valley. Beautiful views from the Great Room, a gourmet kitchen with stone counters, plenty of cabinets, and stainless steel appliances. The main floor has a bedroom/den, and upstairs there are three bedrooms, including a master suite with a walk-in closet and ensuite with a soaker tub and separate shower. The bright, walkout basement has a self-contained 1-bedroom suite for multiple family uses. The fully fenced yard offers privacy and sun filled tranquillity for relaxation, with Samuel Robertson Technical School, Meadowridge top private school, elementary, and community center nearby. (id:60626)
One Percent Realty Ltd.
2096 Martens Street
Abbotsford, British Columbia
Centrally located only minute to highway 1. This well appointed 8800sqft (potentially double) lot offers ample parking that leads to your amazing heated insulated 21x38 custom shop. The split entry home has been meticulously maintained and cared for during the last 36 years from the same owners. With 3 or 4 big bedrooms (your choice) and 3 bathrooms this home would be "the easiest" suite conversion available. If parking, a big shop, and potential to subdivide is what you're after, your search stops here (id:60626)
Pathway Executives Realty Inc.
3738 Fairway Road
Innisfil, Ontario
Frustrated you can't check all your boxes while house hunting? Look no further, you've found your dream home. With 1.28-acre deeded waterfront access with 203+ foot frontage AND over 0.5 of an acre turnkey ready dream home with an inground pool, you've won the lottery with this one! As soon as you start your ascent into the lush community you feel like you've been transported to a very grand and lavish pocket with many 8 figure homes as neighbours. With 10 plus car parking there's plenty of room for all of your toys, boats, trailers and family. Flagstone meanders you towards the front door with its covered porch. Step inside this 2800+ square foot home with a multitude of updates in the past 3 years. With vinyl flooring, trim, freshly painted walls and new banisters, you will immediately begin to see the pride of ownership. To the right is a massive sunken rec room perfect for movie nights. Through the dining room with crown molding, smooth ceilings and pot lights via the pocket door you are in the updated kitchen. Gleaming granite countertops, gas stove, an island with bar fridge and open flow entertaining to yet another living space. Head out to your sunroom where you find your huge, oversized yard with a 32 x 16-foot inground pool with no rear neighbours. Back inside main floor laundry and inside garage entrance, 2-piece powder room, walk-in front closet and grand foyer with wainscotting and crown moulding. Upstairs 4 spacious bedrooms, updated flooring, and the fresh paint continue. The primary suite is spacious and has renovated ensuite 2024 and large walk-in closet. The just completed basement, with separate entrance with unistone walkway has a large rec room with fireplace surrounded by built in's and plenty of pot lights and an additional bedroom perfect for your teenager or visiting family (plus tons of storage). (id:60626)
Real Broker Ontario Ltd.
4251 Parkside Cres
Saanich, British Columbia
Ready for you to make this hidden gem yours! Wonderful 3000 sq ft home with Legal 1 Br Suite and Triple Garage in amazing quiet location! Extremely well built home originally 1965, Top to bottom renovation in 1990. Virtually everything redone+ Large addition w/TRIPLE GARAGE, dining room, covered outdoor dining area and huge deck + LEGAL 1 BEDROOM SUITE, Oak Hardwood Floors and Oak Kitchen. 4 bedrooms, 4 baths, 2 kitchens, large family rm down, workshop & 2 storeage rooms off garage, fully fenced yard + Super important Location Location Location Across from majestic Mount Douglas Park, expansive corner lot, quiet tree lined street, and desireable family oriented neighbourhood is a hidden gem. Lovingly owned & cared for by same family since 1972. Well kept with lots of updates over the years it's ready for you to make it shine. Don't miss out,outstanding features make it a solid investment and home.Hikes & views from Mt Douglas at your doorstep. Price Reduced, Your forever home awaits! (id:60626)
Pemberton Holmes Ltd - Sidney
765 Markham Road
Toronto, Ontario
One Of A Kind Bungalow Completely Renovated *Pristine & Immaculate Throughout* Attached Garage 6+ Parkings 2 Washrooms On Main & 2 In Bsmnt, 2 Separate Entrances For 2 Basement Apartments, Separate Laundry Upstairs And Downstairs. Backsplash Kitchen, Newer( Roof, High Efficiency Furnace Cac, Windows Whole Main Floor). Great Lay Out With Spacious Rooms Close To All Amenities(Schools, Library, Mall, Ttc, Parks, Banks, Restaurants Etc). (id:60626)
Homelife/champions Realty Inc.
13089 10th Side Road
Halton Hills, Ontario
The property located at 13089 10 Sideroad is zoned Rural Cluster Residential One (RCR1) which permits single detached dwellings. But yes, it is within the Vision Georgetown Secondary Plan and designated within that plan (along with the other homes in the cluster in that corner) as Mixed Use Gateway Area which ultimately calls for that area to be redeveloped in a comprehensive manner for medium density housing types (with some commercial permissions), 3 Bedroom Bungalow with 3 Car Garage located At a Very Prime Location Of Halton Hills, Minutes to Major Highway 401 & 407, Toronto premium outlet Mall Very Close To Georgetown City , Ready To Move In , Also Comes with Separate Living , Dining And Family Room, Completely Finished Basement With Separate Entrance . (id:60626)
Homelife Maple Leaf Realty Ltd.
927 Fairway Lane
Bowen Island, British Columbia
If you enjoy golf, walking trails, and bright sunshine, this spot on the South side of Bowen is for you. Perched above hole 8, and the driving range/performance centre just beyond, you can access the golf course, and the trails surrounding it, from your backyard. This is a location where you feel like you are on vacation all year round. From the backyard patio you can enjoy the distant views of the Salish Sea, and relax among the multitude of birds that reside in the neighbouring forests. The main floor features an open plan living/dining/kitchen, with a built-in BBQ just outside. The primary bedroom & ensuite is also on the main floor. Upstairs is currently set up as a self-contained 2 bed/2 bath guest suite, with separate entry. Live upstairs and rent the main floor, or vice versa - a great opportunity to get into the Bowen market, with a mortgage helper. The almost 1/3 acre property is mostly flat, not a common thing on Bowen. The spacious parking area out front has room to park an RV or boat. (id:60626)
Macdonald Realty
Lph02 - 21 Nelson Street
Toronto, Ontario
Luxurious Two-Story Lower Penthouse With Large Private Balcony In The Heart Of Downtown Toronto. High-End Upgrades Throughout. Floor To Ceiling Windows. South Exposure With Perfect View Of Cn Tower. Rooftop Pool And Lounge Area. Walk To Financial District, Union Station, Restaurants, Theaters & Waterfront. Professionally Designed One Of A Kind Unit Comes With Surround Sound System, Built-In Furniture And Many More Custom Features! Must See! (id:60626)
Right At Home Realty
90 Mountain Avenue N
Hamilton, Ontario
PRIME INVESTMENT OPPORTUNITY! Welcome to one of the best properties located in Olde Stoney Creek. Professional AAA+ tenant would love to stay. Property has been meticulously maintained inside and out. Rental income $5000/month, never any hassle. Over $350,000 spent in renovations. 2400 sq ft of living space. A complete main floor do-over with new kitchen, new bathrooms (1 with a steam room), hardwood throughout and walkouts to picturesque backyard. 2 kitchens, 2 laundry rooms, new garage (1.5 car) with cedar garage door. Brand new double aggregate driveway. New back deck with glass railing spanning entire width of home overlooking backyard & pool. Stunning backyard paradise, sun-drenched all day, with over 1/4 acre backing onto wooded ravine and creek. Spacious lower level with large picture windows looking out to pool, backyard and ravine. Separate entrance. Backyard oasis provides nature, peace and tranquility at your doorstep while being just 5 minutes from town and all amenities. New GO Train line to Union Station 5 min. away & scheduled to start running this year. Too many upgrades to mention, see attached Upgrade Sheet. Can close earlier if tenants are assumed. (id:60626)
Ipro Realty Ltd.
5 Stratton Drive
Belleville, Ontario
ATTENTION DEVELOPERS!!! One of the last infill building sites in all of Belleville's prime commercial district is now available!!!!! This future development site is currently zoned C3 but could be rezoned to accommodate up to 50 residential units. It could also be an excellent site for a multi story medical or commercial building. The site has had continuing legal non conforming residential use for its entire history so it is possible that no environmental site studies will be required if a potential buyer wanted to rezone it to residential. Set right in the heart of Belleville's main commercial district and one minute off of the 401, this site would be a highly desirable place to live or work. (id:60626)
RE/MAX Quinte Ltd.
1133 Sassy Tree Lane
Frontenac, Ontario
Spectacular Desert Lake waterfront home! If deep, clean, west facing waterfront is what you are looking for and a custom-built beautiful home, then look no further! Welcome to 1133 Sassy Tree on beautiful Desert Lake. This home sits perched on the hill and overlooks the lake and has gentle steps down to the waterfront. As you enter the home, you will immediately notice quality and craftsmanship throughout. The welcoming foyer opens up into a large living area with a fireplace and an open concept dining room and custom kitchen with stone countertops and an abundance of cabinets. There is a laundry room located behind the kitchen and a primary bedroom with an attached 4-pc en-suite bathroom. At the other end of the home is a second bedroom and a main 4-pc bathroom. From the dining room area, you can access a large screened in porch and open deck area that looks down towards the dock and lake. Heading downstairs you will find a massive recreation room with a walkout door through the ICF foundation into the front yard. Also located on this level is a third bedroom, a 3-pc bathroom and a large utility room. This home is serviced by a septic system and a newly drilled well. There is a storage area with exterior access to a storage room that once housed the oil tank, but the home is now heated by a forced air propane furnace. Down the pathway and steps, past the trickling stream you will find a large dock, deep clean waterfront and access to all your waterfront dreams. The landscape and gardens will surely impress you and the massive rock face behind the house creates an amazing Canadian Shield backdrop. Desert Lake is located on the Canadian Shield and is one of the deepest lakes in our area with great swimming, boating and fishing opportunities. (id:60626)
Royal LePage Proalliance Realty

