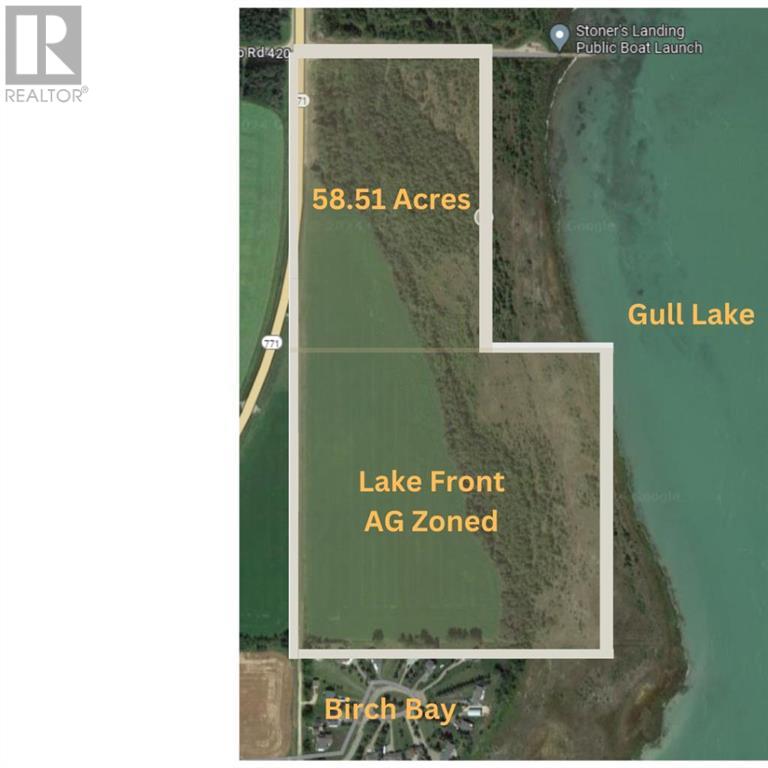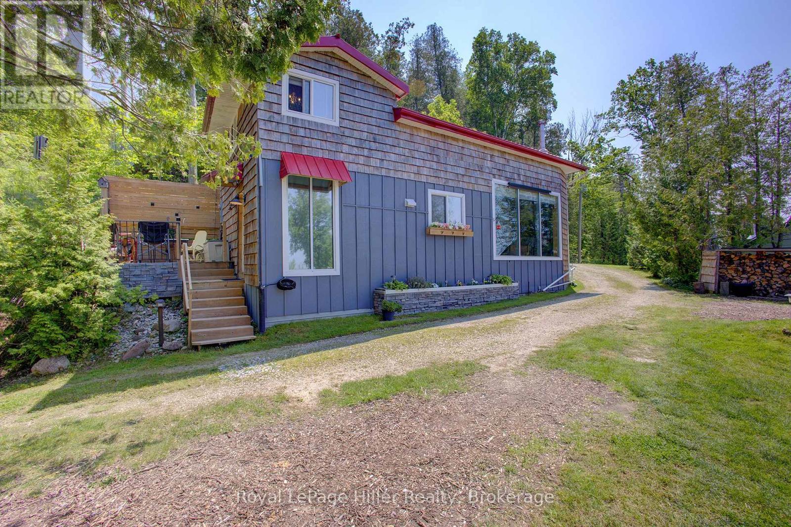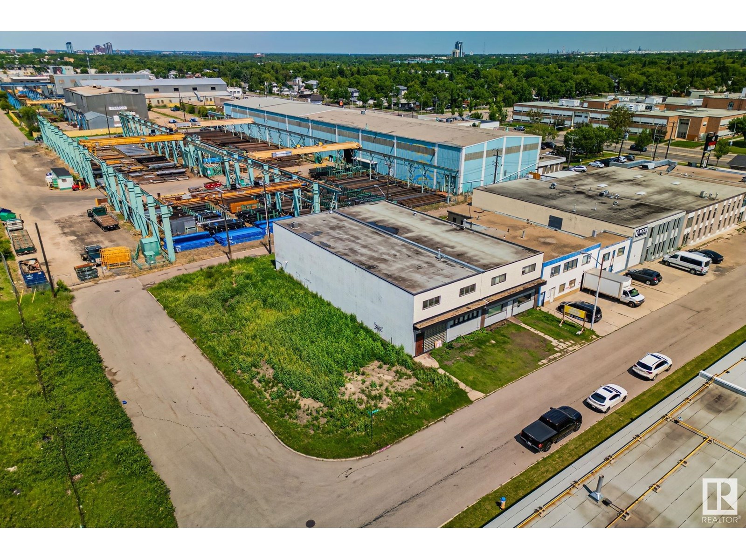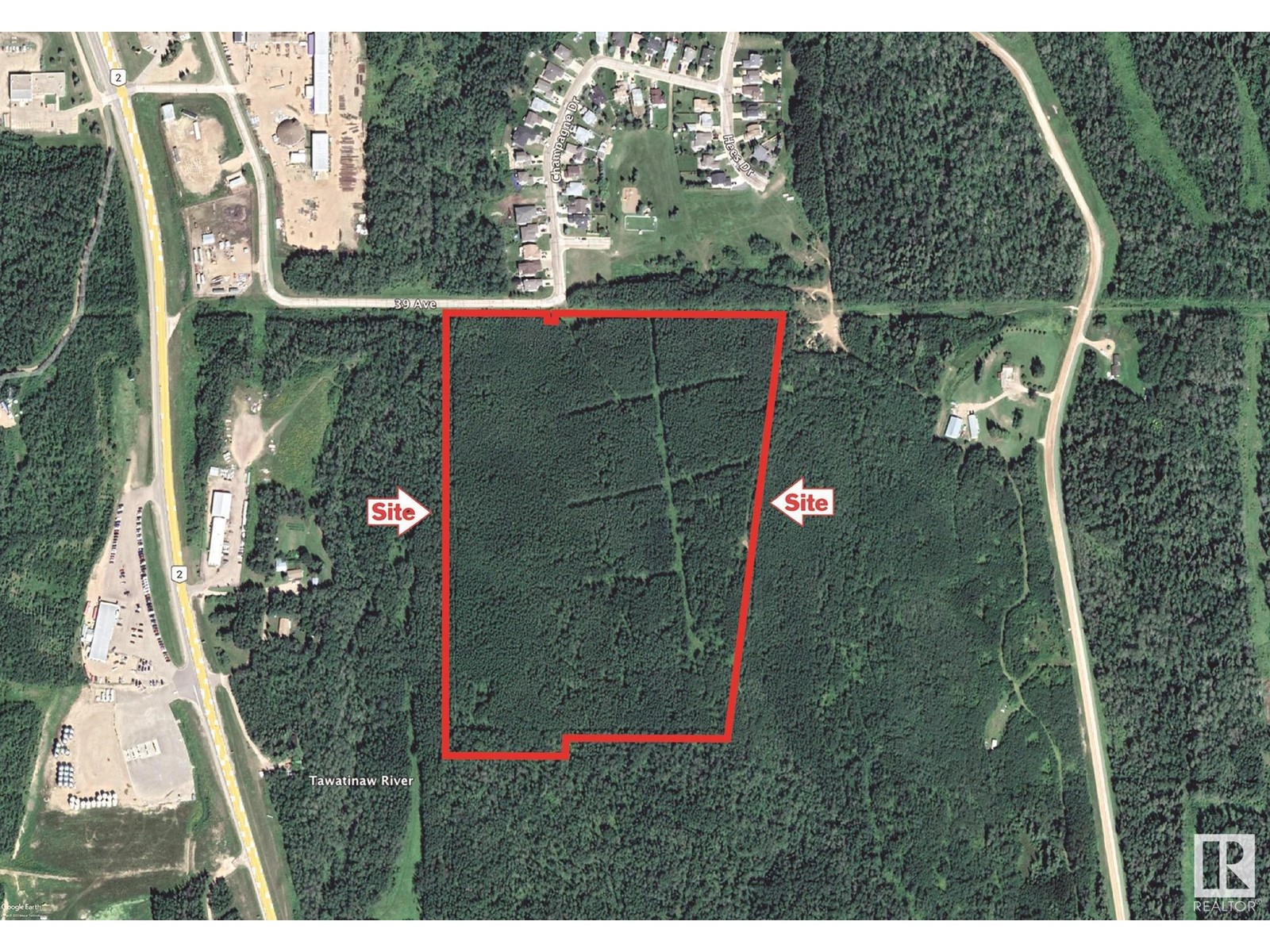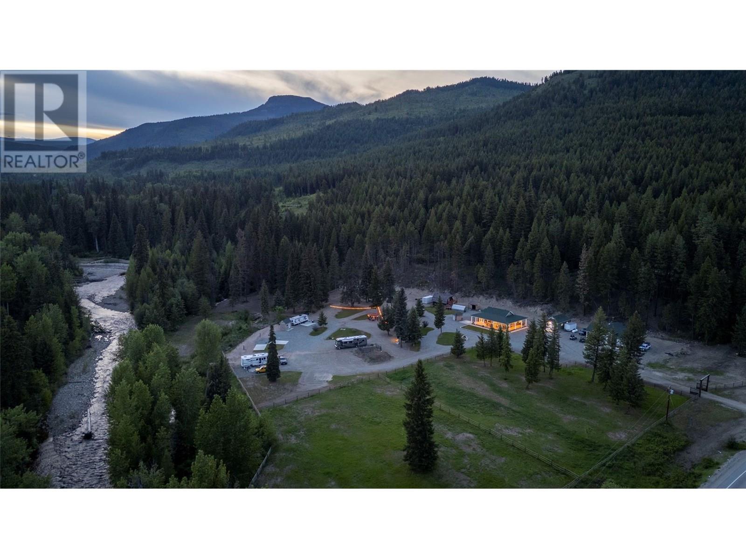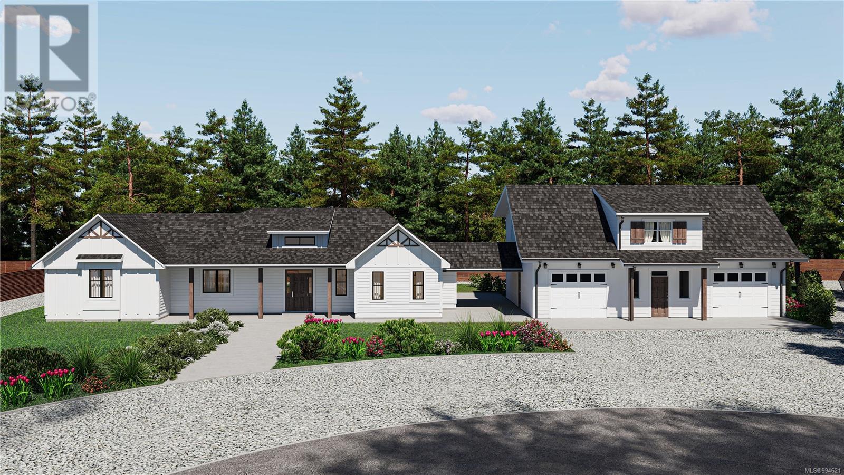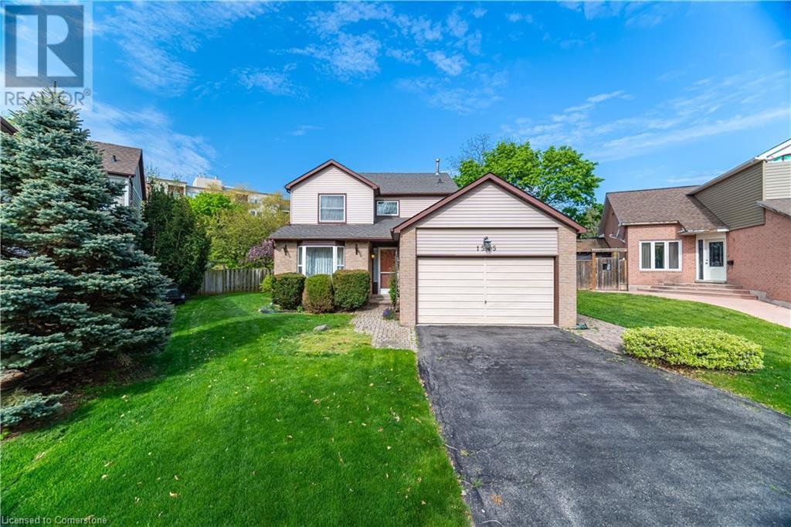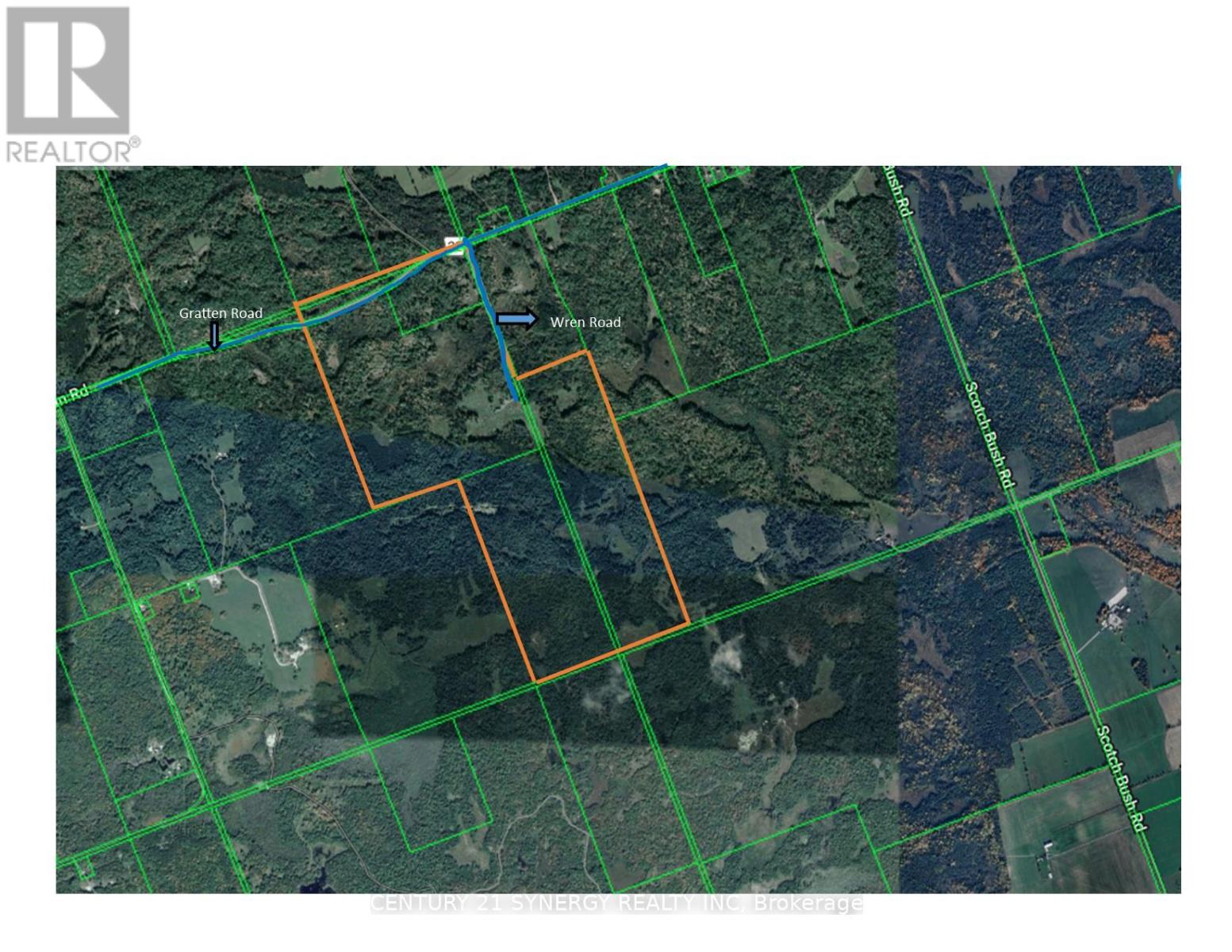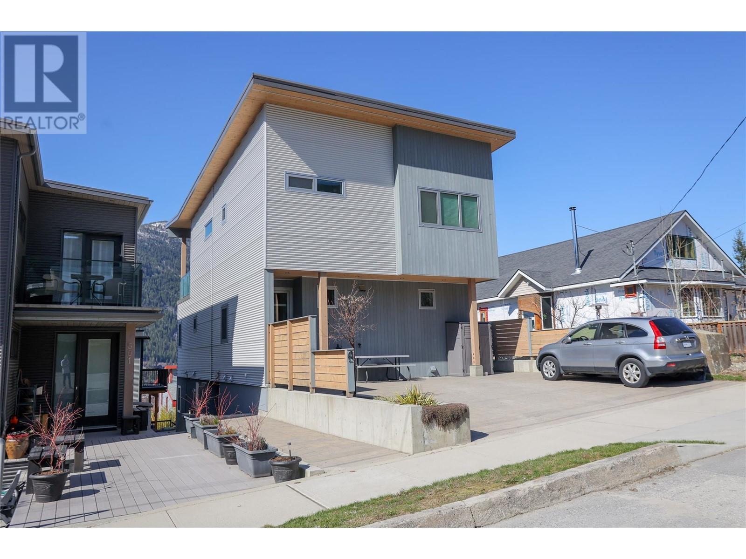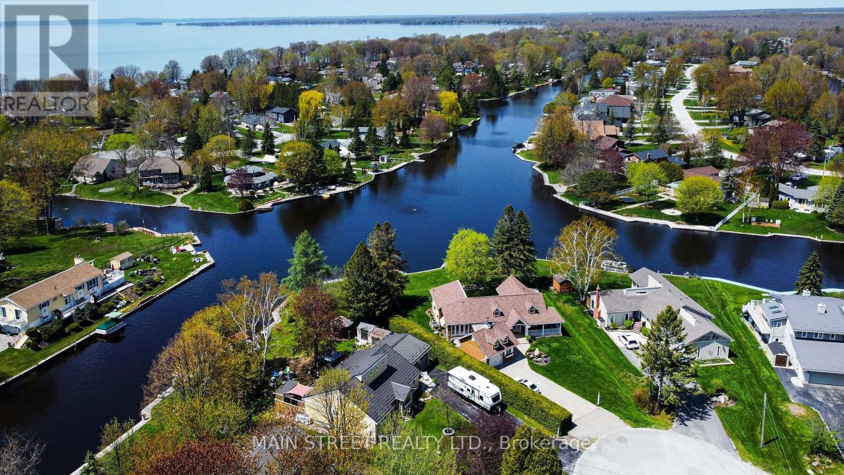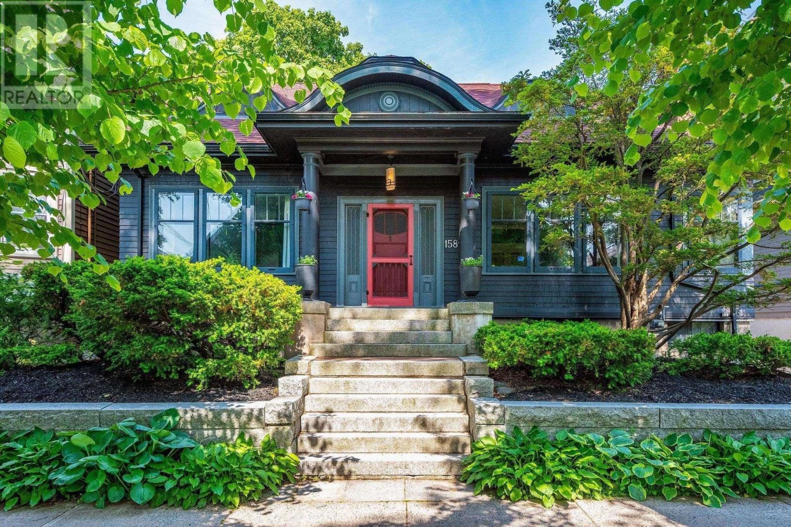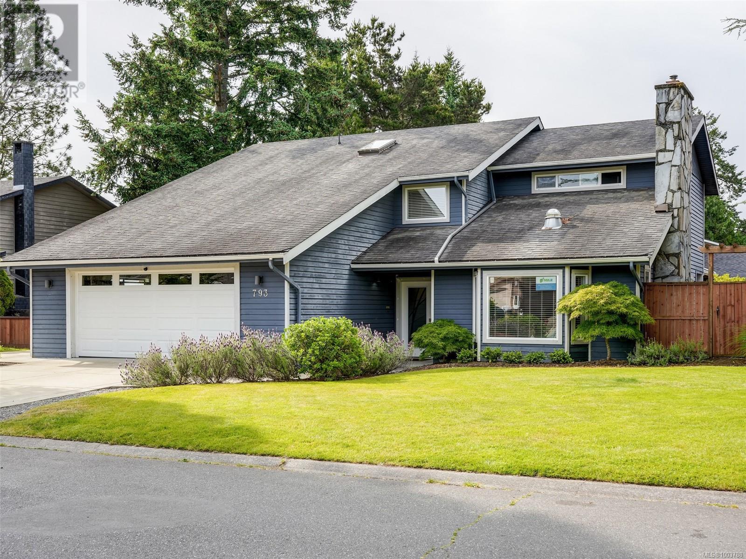On Highway 771
Rural Lacombe County, Alberta
58.51 acre parcel with Gull Lake frontage currently Zoned AG with Parkland Beach to the north and Birch Bay to the south. 27 Acres of this piece are cultivated. Possibilities are endless here with county approval development ideas include a Wedding Venue, Campground or Residential Development. Directly to the north is the Stoner's Landing public boat launch. Rare opportunity here to own lakefront property on the west side of Gull Lake with Paved Access. (id:60626)
Century 21 Maximum
84841 Shamrock Beach Road
Ashfield-Colborne-Wawanosh, Ontario
Discover the ultimate lakeside getaway with this exceptional cottage property offering over 80 feet of beachfront on the shores of Lake Huron. This property features two beautifully newly constructed buildings. The main house was completely rebuilt in 2020 and boasts two bedrooms plus an additional loft area. It features 16-foot vaulted ceilings, a grand 12 x 8 picture window that perfectly frames the lake. A beautiful circular staircase leads to the loft, making it perfect for large family getaways. The galley kitchen is a chefs dream with quartz countertops, soft-close cabinetry, high-end stainless steel appliances (range, fridge with water & ice), and a deluxe over-the-range microwave/vent combo. The open-concept living area is anchored by a glass-front Napoleon wood stove/fireplace (WETT certified) and is complemented by modern electric baseboard heating. Additional conveniences include a stackable washer/dryer, owned HWT and water softener. The full 4-piece bathroom includes a relaxing tub, perfect after a day on the beach. The large bunkie was completed in 2016, offering 2 more bedrooms, a cozy loft area, second washroom, and a handy kitchenette with running water and a full-size fridge. Independent systems include its own hot water heater, electrical heating, and electric fireplace, making it a comfortable, self-contained space for guests. Both buildings have upgraded window packages, showcasing breathtaking views of the Lake, letting in an abundance of natural light. Step outside onto newer decks for each building ideal for morning coffee. A third deck, above the beach with stairs leads down to the beach, perfect place to unwind with a glass of wine and soak in the million-dollar sunsets. Whether you are looking for a peaceful family retreat or an investment in a slice of paradise, this property offers comfort, style, and unbeatable views. Don't miss your chance to own this Lake Huron gem. Call your Realtor to schedule your private showing. (id:60626)
Royal LePage Hiller Realty
9938 70 Av Nw Nw
Edmonton, Alberta
BEST FIND this year. Private, unassuming, secure, free-standing, (not a condo) clean building. Just listed. Unusually good CENTRAL location, 1/2 block west of 99 St. Overbuilt concrete block, 13,000 square foot 2 story building. You will appreciate this design flexibility, as You settle into Your new location. Configuring this voluminous space to Your usage is inexpensive, IF You change anything. Extensive office space developed on 2nd floor. Grade level north access loading doors. To be purchased with the lot (e4445287) contiguous to the west, $150,000. Total of 3 Lots 35mX39.6m=1386m2 or almost 15,000 sq ft. zoned IM. Previous usage for decades was clean furniture manufacturing. There are no major costs to surprise You here. There are multiple forced air furnaces and ducting for materials safety & staff comfort. Upgraded electrical services, many washrooms, etc ! (id:60626)
Exp Realty
South Of 39 Ave Athabasca Se
Athabasca Town, Alberta
Great Development Land ! Great for Multi-family... approximately 27% is zoned multi-family !! Services are at the Property line ! (id:60626)
RE/MAX Real Estate
6645 Highway 33 Highway
Carmi, British Columbia
IMAGINE HAVING NO NEIGHBOURS AT ALL ...... If this sounds enticing, we have a one of a kind breathtaking and beautifully manicured property just under 5 acres of meticulously groomed land with around 600 feet of creek frontage for you! This amazing property known as Twisted Acres has no zoning so you can do what ever you want. This land features direct access to the back country backing on to crown land with endless trail systems connecting to the Kettle Valley railway trails with stops at several secluded beaches. On the other side of the trees behind the property you back right on to a quiet forestry service road. This home shows like brand new being built in 2017. This rancher has 2 bed/2 bath, an open floor plan, large mud room and massive front patio to enjoy for slower mornings and evenings. This adorable home has high quality craftsmanship throughout and everything has been permitted. This home is not too big, but not too small, it's just right! The property is fenced off, gated, and has flat useable land. There is a ""His and hers"" pair of heated shops. One has a bathroom and office space with an ample amount of power and tons of other extras. There is some great income potential if one desires, with 9 fully serviced RV sites and an additional 3 partially serviced, we have it all-green house, small barn, even a pad for a secondary manufactured home, and two pastures. This picturesque property is the epitome of laid-back living. You have got to see it in person! (id:60626)
Royal LePage Kelowna
1060 Mclaughlin Pl
Qualicum Beach, British Columbia
Build your dream home with trusted local builder JDI Homes on this 0.55-acre lot just minutes from Qualicum Beach! Permits are in place and construction can begin right away. This brand-new Westcoast Craftsman will offer approx. 1909 sq ft of quality-finished living space with 3 bedrooms, a home office, 2 bathrooms, and an open-concept great room that blends style and function. Enjoy a quiet cul-de-sac setting with a sunny south-facing backyard—perfect for relaxing or entertaining. The spacious primary suite includes a walk-in closet and luxurious 5-piece ensuite. Plenty of room to park your RV, boat, or toys, with an optional 2+ car garage and suite (not included in current price). Choose your own finishes while there's still time! Price is for home and lot together, subject to a building contract with JDI Homes. Price plus GST and subject to change. Also listed as Lot Only under MLS® 992860. For more information contact the listing agent, Kirk Walper, at 250-228-4275. (id:60626)
Royal LePage Parksville-Qualicum Beach Realty (Pk)
1545 Greenbriar Drive
Oakville, Ontario
Welcome to 1545 Greenbriar Drive, a rare gem in Oakville's highly sought-after Glen Abbey finished neighbourhood. This beautifully maintained detached home offers approximately 2,413 square feet of and scenic living space, nestled on an expansive and private 0.4-acre lot that backs onto a tranquil river trails-perfect for nature lovers and families alike. Inside, you'll find a well-designed layout featuring three spacious bedrooms and 2.5 bathrooms. The main floor is warm and inviting, ideal for both everyday living and entertaining. The bright kitchen overlooks the lush backyard, while the family room and living areas offer comfort and space to relax. Upstairs, the generous bedrooms provide a peaceful retreat, including a primary suite with ensuite bath and walk-in closet. Step outside to a professionally landscaped backyard oasis complete with an inground pool, mature trees, and the serene sounds of the river-your own private escape. The attached double car garage and ample driveway parking add everyday convenience. The finished basement adds even more versatility, complete with a large recreation room, dedicated office, workshop, laundry area, and plenty of storage-ideal for work, play, and everything in between. Located in a family-friendly community known for top-rated schools, parks, trails, and easy access to amenities, this home combines charm, location, and lifestyle. Whether you're hosting poolside gatherings or enjoying quiet mornings by the river, 1545 Greenbriar Dr is a place you'll be proud to call home. (id:60626)
Royal LePage Burloak Real Estate Services
652 Wren Road
Bonnechere Valley, Ontario
Incredible opportunity to own approximately 400 acres of versatile land with year-round access via township road where the municipal plow and grader conveniently turn around at the properties hunt camp! This expansive property borders 1,000 acres of Crown Land, offering unparalleled privacy and excellent hunting. The landscape is a mix of mature bush, several pine plantations, and open fields, perfect for pasture, recreation, or future development. A network of established trails winds through the property, alongside two year-round creeks that enhance the natural beauty. The land is divided into five separate deeds, providing potential for future severance or shared ownership. At the heart of the property is a charming log hunt camp with a recent addition. It's wired for the included generator (housed in its own shed), and heated with two wood stoves. The cabin is also plumbed for a bathroom ready for finishing touches. Just behind the camp, you'll find a wood/storage shed and three log barns (in need of repair) that speak to the properties rich past. A large shop with hydro adds utility, whether for equipment storage, a workspace, or future conversion. A dug well provides water to the site, and the front portion of the property is zoned as a mineral aggregate pit reserve, adding another layer of potential value. Whether you're an avid hunter, nature lover, hobby farmer, or investor, this property is a rare gem with endless possibilities. (id:60626)
Century 21 Synergy Realty Inc.
503 Hoover Street
Nelson, British Columbia
Welcome to 503 Hoover Street, a modern and energy-efficient custom-built home in the heart of Nelson’s sought-after Uphill neighbourhood. Designed by Cover Architecture and completed in 2021, this thoughtfully crafted residence offers over 3,000 square feet of living space, combining contemporary design with exceptional build quality. The main home spans over 2,000 square feet and features an open-concept living area with three bedrooms and two and a half bathrooms. Expansive mountain and valley views can be enjoyed from the main living space, which includes polished concrete floors, a custom kitchen with quartz countertops and premium appliances. Large glass doors open to a 250 square foot covered deck with modern glass railings, creating a seamless indoor-outdoor flow. A separate serviced, fully finished 1,000 square foot legal suite includes two bedrooms, one bathroom, and its own custom kitchen, offering excellent flexibility for rental income or multigenerational living. The home is heated by an efficient gas boiler system and built for performance with double staggered-framed walls and high-end materials. A commercial-grade torch-on roof adds durability, while additional features include two separate utility meters, off-street parking, and a dedicated exterior shed for garbage and recycling. (id:60626)
Exp Realty
26 Island Trail S
Ramara, Ontario
Welcome to waterfront living! Renovated Bungalow with 140 feet of direct waterfront in Lagoon City, on Lake Simcoe which is part of The Trent Severn Waterway. Imagine enjoying every season with breathtaking views, whether from one of your multiple expansive decks, your custom outdoor kitchen, or screened-in gazebo, or while relaxing in the covered hot tub beside the water. Your very own waterside oasis awaits years of enjoyment. A private setting nestled amongst mature trees and perennial gardens with a waterfront dock. This bright & spacious home boasts hardwood floors, vaulted ceilings, and large floor-to-ceiling windows. The open-concept layout seamlessly flows into the inviting family/great room, where you can relax and take in the tranquil views. The gourmet kitchen is a chef's dream, complete with custom cabinetry, a large center island, stunning stone countertops, and a custom-built dining table and banquette for memorable meals. High-end stainless steel appliances make entertaining a breeze. Your luxurious primary bedroom overlooks the sparkling water, featuring a walk-in closet, a spa-like 5-piece ensuite with a gas fireplace, double vanity, soaker jet tub, separate shower, and a walk-out to your private deck and hot tub. A second beautifully renovated 3-piece bath with a separate shower provides added convenience for family and guests. Just about every detail in this home has been upgraded, from custom lighting and doors to new windows and a top-of-the-line Hi-Grade steel roof and HVAC system. For those who love to boat, this part of the canal offers deep water access perfect for larger boats. Close to the Yacht Club, marina, tennis/pickleball courts, sandy beaches, and restaurants. Approx. 20 mins to Orillia, and 60 mins to Newmarket - close to everything you need to live in luxury on the water. This home is truly an oasis -don't miss out on the opportunity to call it your own! (id:60626)
Main Street Realty Ltd.
1589 Larch Street
Halifax, Nova Scotia
Designed by the renowned Andrew Cobb, this beautifully restored and thoughtfully maintained home exudes understated elegance, warmth, and character. With over 3,000 square feet of living space, the home offers 4 bedrooms, 2.5 bathrooms, and a flexible floor plan designed to suit a variety of lifestyles. The main level features a spacious living room with a wood-burning fireplace, seamlessly connected to a cozy den or formal dining area through classic French doors. The custom cherrywood kitchen opens into a bright and inviting great room, where large windows frame views of the private, ground-level deck and lush perennial gardensoffering a serene retreat in the summer months. A well-sized bedroom and full bath complete this floor, perfect for guests or main-floor living. Upstairs, a sun-drenched landing leads to the primary bedroom and two uniquely charming bedrooms, each with eye-catching architectural details and signature eyebrow windowsa nod to the homes rich heritage. The lower level provides a versatile rec room ideal for children or teens, complete with wall-to-wall bookshelves, a half bath, utility room, and workshop. Abundant storage and generously sized closetsrare for a home of this vintageadd to the practicality of the space. A discreetly tucked-away shed adds further convenience without disrupting the homes aesthetic appeal. (id:60626)
Royal LePage Atlantic (Dartmouth)
793 Kona Cres
Saanich, British Columbia
Warm & Inviting West Coast Home in High Quadra – Quiet Cul-de-Sac Location Tucked away on a peaceful cul-de-sac in the desirable High Quadra neighbourhood, this custom West Coast home offers comfort, style, and privacy. The tastefully updated gourmet kitchen features top-of-the-line new stainless steel appliances and overlooks a cozy family room complete with a gas fireplace, high-definition media centre, auto theatre screen, and full surround sound—perfect for relaxing or entertaining. Enjoy seamless indoor-outdoor living with direct access to a private patio, ideal for summer barbecues and evening gatherings. Upstairs, you'll find three bedrooms plus a den, including a spacious primary suite with ensuite. The beautifully landscaped, fully fenced yard is an entertainer’s dream—featuring two large south facing patios, a gazebo, and mature greenery that create a true backyard paradise. A rare offering in an exceptional location—don’t miss this unique opportunity! (id:60626)
RE/MAX Camosun

