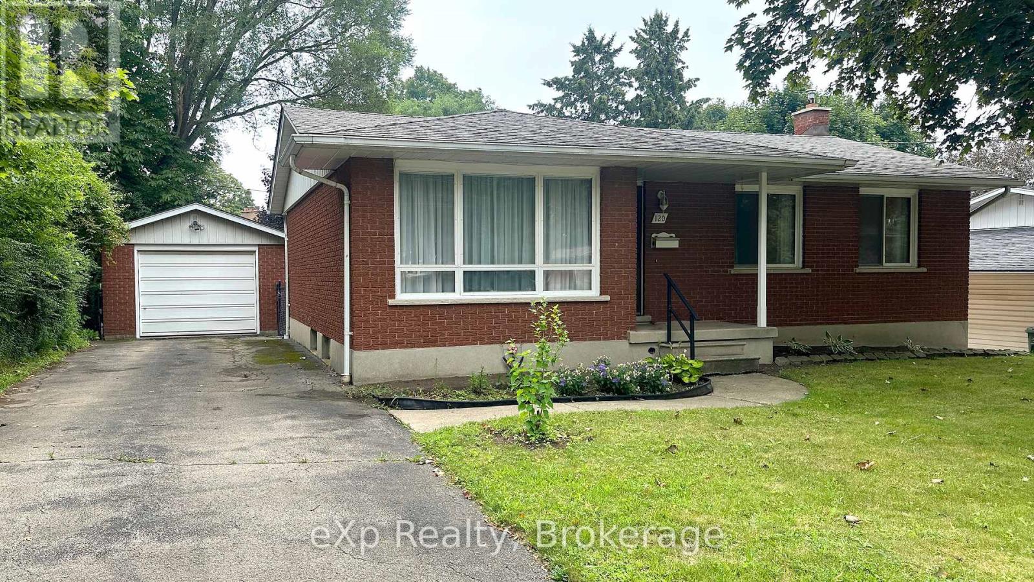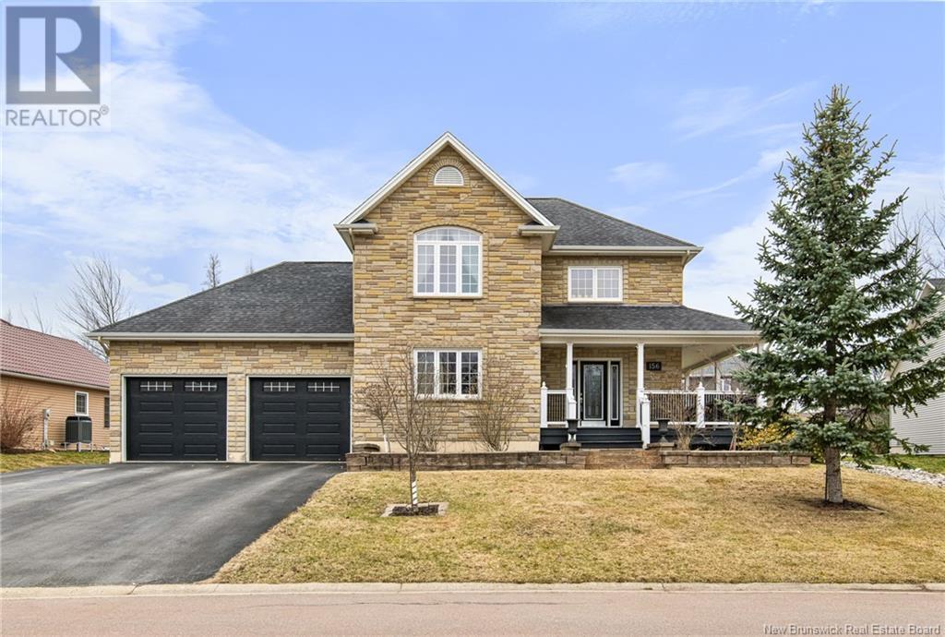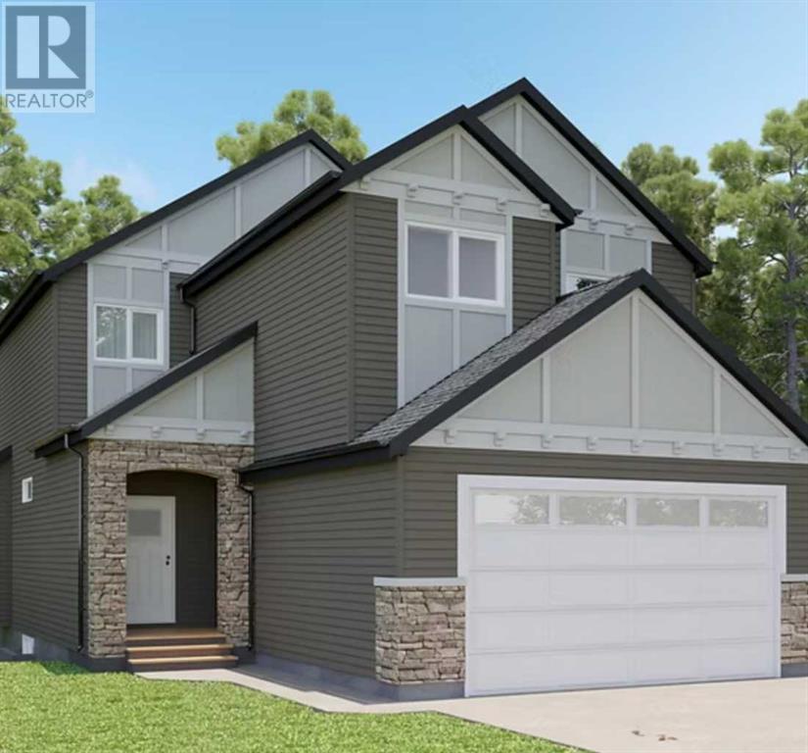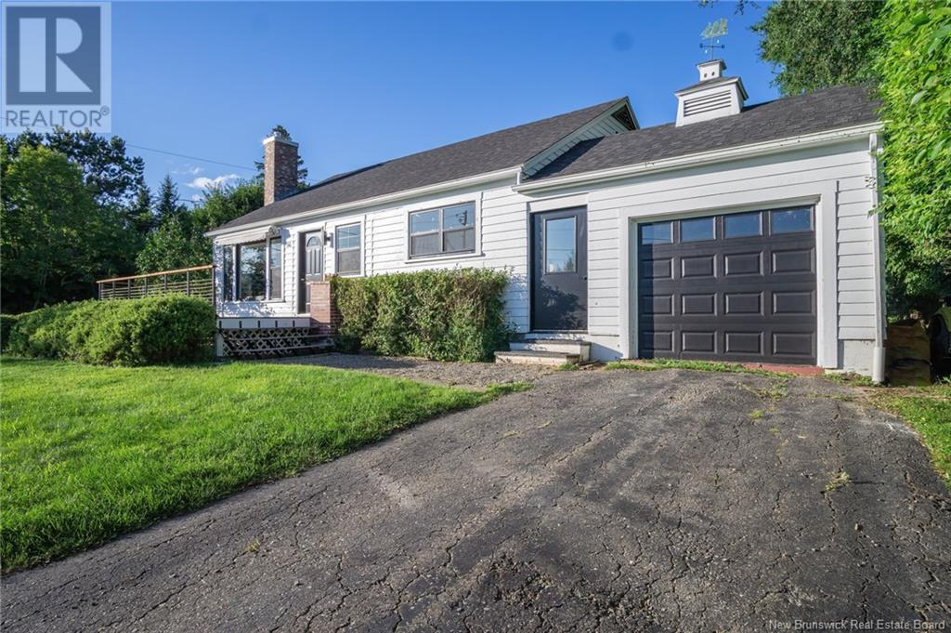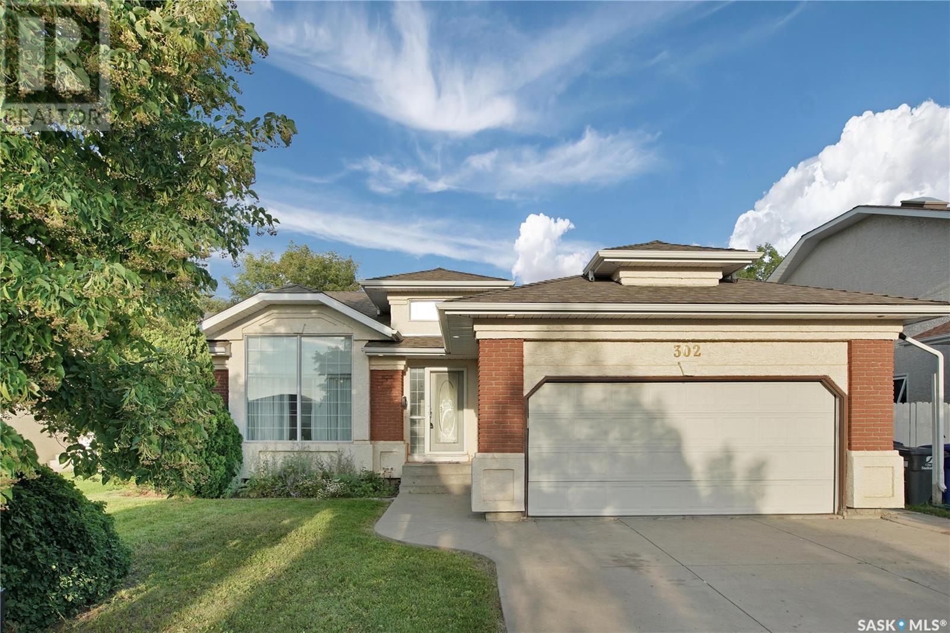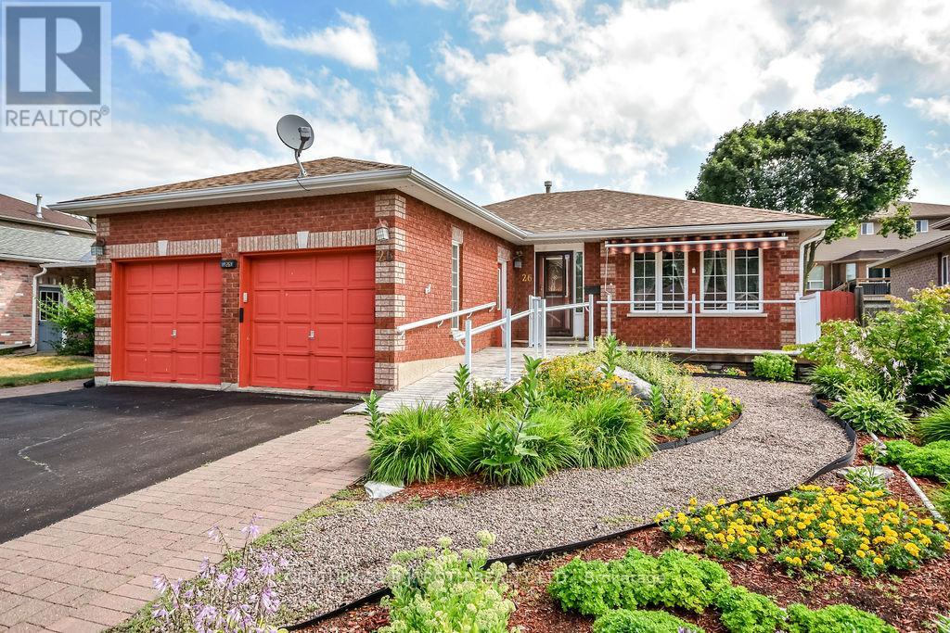120 Speedvale Avenue W
Guelph, Ontario
This charming, north-end bungalow is move-in ready, or it can serve as a lovely canvas for your updates. Set on a generous 60x100 mature lot with detached single garage, 120 Speedvale Avenue West offers convenient access to numerous amenities including schools, park, public transit, hospital, restaurants, shopping, and more. There's original hardwood throughout the main floor, 3 bedrooms, a spacious living room, and an eat-in kitchen. The massive finished basement rec room walks up to a separate rear entrance into a private fenced yard with patio. Whether you're a first-time homebuyer, an investor, or an individual or family looking for single-floor living and customization potential, this bungalow offers you an ideal space to call home with immediate possession available. (id:60626)
Exp Realty
156 Goldleaf Court
Riverview, New Brunswick
Welcome to 156 Goldleaf, a luxurious, climate-controlled home located in a peaceful, family-friendly cul-de-sac. The well-maintained lot features stone walkways, a large patio, low-maintenance landscaping, a storage shed, and a covered veranda. Inside, the main floor offers a bright living room and a kitchen with custom cabinetry, a walk-in pantry, and appliances replaced in the summer of 2024 (fridge and dishwasher). The breakfast nook opens onto the patio, and the adjacent dining room is perfect for entertaining. A half bath with laundry completes this level. An indoor SPA with JACUZZI and SAUNA also offers access to the patio. Upstairs, the primary bedroom features cathedral ceilings, a walk-in closet, and an ensuite bathroom with Jacuzzi tub. Two additional bedrooms and a full bathroom complete the upper level. The finished basement includes a family room with garage access, a (non-conforming) bedroom, a full bathroom, and an additional room that can serve as an office or bedroom. With direct access from the garage or the spa area, the basement offers great potential for an in-law suite or rental income if finished accordingly. The home also includes a fully automated 24kW Generac generator, two rental propane tanks, a Tesla charger (installed in 2024), a central vacuum, and wiring for both Rogers and Bell internet. This move-in ready property offers comfort, space, and quality in one of Riverviews most desirable neighborhoods. (id:60626)
Creativ Realty
135 Gunn Street
Barrie, Ontario
Top 5 Reasons You Will Love This Home: 1) Exceptional investment renovated in 2020 2) Two units, featuring a two bedroom unit and a one bedroom unit, both equipped with separate laundry facilities 3) Added benefit of vacant possession available, allowing for current market rents to be charged 4) Major updates completed in 2020, including appliances, reshingled roof, modern kitchens, electrical, and chic bathrooms, providing no additional work where you can start generating income immediately 5) Explore the opportunity to add a garden suite under Bill 23, with a large driveway offering ample parking space. 1,293 fin.sq.ft. Age 67. Visit our website for more detailed information. *Please note some images have been virtually staged to show the potential of the home. (id:60626)
Faris Team Real Estate Brokerage
37 Poolton Crescent
Clarington, Ontario
Welcome To 37 Poolton Cresent! This Freehold, End Unit, 3 Bedroom 2 Bath Townhome Has Been Tastefully Updated Throughout & Is Tucked Away On A Quiet Street In A Fantastic Courtice Neighbourhood! Main Level Features Updated 2 Pc Bath, Garage Access, Spacious Living/Dining Area With Laminate Floors & Fireplace Overlooking Bright Updated Eat-In Kitchen With Breakfast Area & Walk-Out To Deck & Fenced Yard! 2nd Level Boasts 3 Spacious Bedrooms & 4 Pc Bath Including Oversized Primary Bedroom With Double Closet & Semi-Ensuite! Partially Finished Basement With Above Grade Windows, Framed With Drywall Awaiting Your Choice Of Finishing Touches! Excellent Location Walking Distance From Schools, Parks, Transit, Grocery Store, Restaurants & Starbucks! Mins From 401 Access! New Furnace & AC (2021) New Carpet on Stairs & 2nd Level (2025) Full Kitchen Reno With All New Cabinetry & Counter tops! See Virtual Tour!! (id:60626)
Keller Williams Energy Real Estate
285 Gammon Lake Drive
Lawrencetown, Nova Scotia
Welcome to this spacious and energy-efficient home located in the desirable Gammon Lake subdivision in Lawrencetown. This well-maintained split-entry offers 4 bedrooms and 3 full bathrooms, making it ideal for families or anyone seeking extra space to spread out. The main level features a bright and open layout with a generous kitchen, dining area, and living room, perfect for entertaining or relaxing. Down the hall, you'll find a large primary bedroom complete with a 4 piece ensuite, plus two additional bedrooms and another full bath. The lower level offers even more living space with a cozy rec room warmed by a wood stove, a fourth bedroom, full bath, laundry room, and convenient access to the built-in garage. Enjoy year-round comfort and lower utility bills thanks to ductless heat pumps and solar panels. Step outside to a large backyard designed for summer fun, featuring a sunny deck, a fire pit, and a handy shed. Youll also love the peaceful view of Gammon Lake right from your own property. Beautiful Lawrencetown and Conrads beaches are both less than 10 minutes away and you're 8 minutes from all the conveniences of Cole Harbour. Whether you're enjoying a peaceful evening by the fire or a beach day with family, this home blends comfort, convenience, and coastal charm! (id:60626)
Royal LePage Atlantic - Valley(Windsor)
665 Devonia Road W
Lethbridge, Alberta
Welcome to The Violet by Cedar Ridge Homes. This home is not just your average cookie cutter home… it’s is a large, elevated home designed with entertainers and families in mind and has everything you’ve been dreaming of! The windows that span the entire back of the home will wow you from your first look… they flood the entire main floor with the most incredible natural light making everything feel so spacious and bright. The main floor features a sunken foyer with coat closet, and then in to the main living area with a gorgeous kitchen with a huge island, perfect for hosting that family dinner. The dining room and living room are both a great size, and the living room features a gas fireplace, and views on to your huge 16’x12’ deck. We haven’t even gotten to the walk through pantry/mudroom yet, that is so well designed just off the double car garage. No more excuses for not putting your groceries away! The half bath is also wisely tucked away here, away from your living area. The second floor is just as impressive, with a bonus room, two bedrooms, a full four piece bathroom, a laundry room, and your primary suite. The primary bedroom also has fantastic windows, and the dreamiest ensuite! We’re talking free standing tub, custom tile shower, water closet, and a great size vanity with double sinks. Also on this main floor is a fantastic covered deck just off the bonus room… nice and private for you to sit and enjoy your morning drink in peace! The basement is open for future development and ready to make your game hosting dreams come true. Located in The Crossings with easy access to the amazing YMCA rec Center, groceries, restaurants, pharmacies, schools, and so much more. Come check this one out!! (id:60626)
RE/MAX Real Estate - Lethbridge
66 Water Street
Saint Andrews, New Brunswick
Beautifully renovated property with water views in St Andrews by the Sea. As you enter this stunning home you are drawn into the upgraded spacious kitchen featuring new quartz countertops, an open layout and plenty of storage and counter space. The alluring sun-filled living/dining area are ready for entertaining with a wood burning fireplace insert to keep heating costs down in the winter. The two large bedrooms have ample closet space, one also has a half bath ensuite. The remodeled full bath is pristine and inviting. The attic/loft is open to your ideas for additional living space. Renovations are too numerous to mention but include a ducted heat pump, electrical upgrades, engineered wood flooring, lighting and a composite deck overlooking Water Street and the bay. Mature hedges and trees provide privacy and the attached garage will keep your vehicle out of the elements all four seasons. 66 Water has wonderful curb appeal and is centrally located on a large corner lot just a few blocks to downtown services and waterfront recreational areas like Elizabeth Park and Market Square. This East Coast gem is an absolute must see! (id:60626)
Royal LePage Atlantic
45 Godolphin Road
Trent Hills, Ontario
Welcome to this inviting 3 bedroom, 1.5 bath bungalow nestled on just under 3 acres of serene countryside - perfectly located only minutes from the vibrant village of Warkworth. Step inside to discover a spacious open concept layout featuring a large kitchen ideal for entertaining, flowing seamlessly into the dining and living areas. Large picture windows flood the home with natural light and offer beautiful views of the surrounding landscape. Downstairs, a generously sized recreation room with soaring 9 foot ceilings provides the perfect space for a family room, home gym, or entertainment area. Whether you're looking for peace and privacy or a place to grow and gather, this property offers the best of both worlds - quiet rural living with convenient access to local shops, cafes, and community events in Warkworth. Don't miss this opportunity to make your country living dream a realty! (id:60626)
Exit Realty Liftlock
302 Blackthorn Crescent
Saskatoon, Saskatchewan
Superbly Maintained 1485 Sq Ft Custom Bungalow – Quiet Location & Great Curb Appeal This beautifully developed 1485 sq ft bungalow offers exceptional comfort and functionality with 2+1 spacious bedrooms, a den, sunroom, and all appliances included. Custom built by Northridge, this home showcases vaulted ceilings, tasteful lighting upgrades, and quality flooring throughout. Recent upgrades include a high-efficiency furnace, hot water heater, shingles, appliances, fresh paint, and more. The layout is ideal for both everyday living and entertaining, with a bright, open-concept feel and well-thought-out spaces. Enjoy the outdoors in the landscaped yard, perfect for relaxing or hosting gatherings. Nestled on a quiet street with excellent street appeal, this property offers a rare combination of comfort, style, and location. Call your favourite Realtor for a viewing today! (id:60626)
Royal LePage Varsity
26 Johnson Street
Orillia, Ontario
Charming Brick Bungalow with Pool & Sunroom in Prime Johnson Street Location. Welcome to this delightful brick bungalow nestled in one of the most sought-after neighbourhoods on Johnson Street. Set behind beautifully landscaped front gardens, this inviting home features a private backyard oasis complete with a shallow in-ground pool, perfect for daily exercise or simply cooling off on hot summer days. Inside, you'll find two bedrooms on the main floor plus a versatile third bedroom in the finished basement, ideal for guests, a home office, or a hobby room. The thoughtful layout offers comfort and functionality throughout. One of the home's true highlights is the four-season sunroom with a cozy gas fireplace, offering year-round views of the backyard. Generac generator. Furnace is believed to be a year or so old. Whether it's morning coffee or evening relaxation, this is where you'll love to unwind. A perfect blend of charm, location, and lifestyle this home is ready to welcome you. Please note some ***Virtually staged photos***. (id:60626)
Century 21 B.j. Roth Realty Ltd.
103 - 207 Wellesley Street E
Toronto, Ontario
Charming 2 Bedroom, 2 Bathroom Condo-Townhome with Private Terrace and BBQ - A Must-See! Nestled in a vibrant community, this exquisite 2-bedroom suite features a harmonious blend of comfort and modern flair. The residence showcases an inviting, open-concept design, with large windows & an abundance of natural light, ensuring a warm and welcoming atmosphere in every corner. The living spaces flow seamlessly into one another, featuring a cozy living area, a dining space ideal for gatherings, and a functional kitchen. 930 sqft of incredible living space, positioned perfectly in Cabbage town, just steps to TIC stops, the Wellesley Community Centre, Parks, Restaurants, Grocery Stores, and a Short Walk to Bloor/Sherbourne Subway, The village, or Financial District. Shared access to the amenities in condo next door, 225 Wellesley. Gym, Sauna, Party Room & more as part of the complex covered by the maintenance fee. Pets are allowed. (id:60626)
Royal LePage Your Community Realty
7559 St Kevin Place
Prince George, British Columbia
Great family home in a fantastic location: on a quiet cul-de-sac 2 blocks from Southridge Elementary and conveniently located close to shopping, recreation, CHSS and UNBC. This 4 level split home comprises 5 bedrooms and 3 full bathrooms. You will be impressed with the recent renovations which have created a spacious, open concept kitchen/ dining room area with abundant kitchen cabinets and counter space including a massive island. Other recent updates include the bathrooms, flooring, windows, furnace and hot water tank. The double garage is there to keep your vehicles out of the elements. The secluded, fenced back yard provides privacy and a great area for kids or animals to enjoy. This home is available for quick possession and is ready for you to just move in and enjoy! (id:60626)
RE/MAX Core Realty

