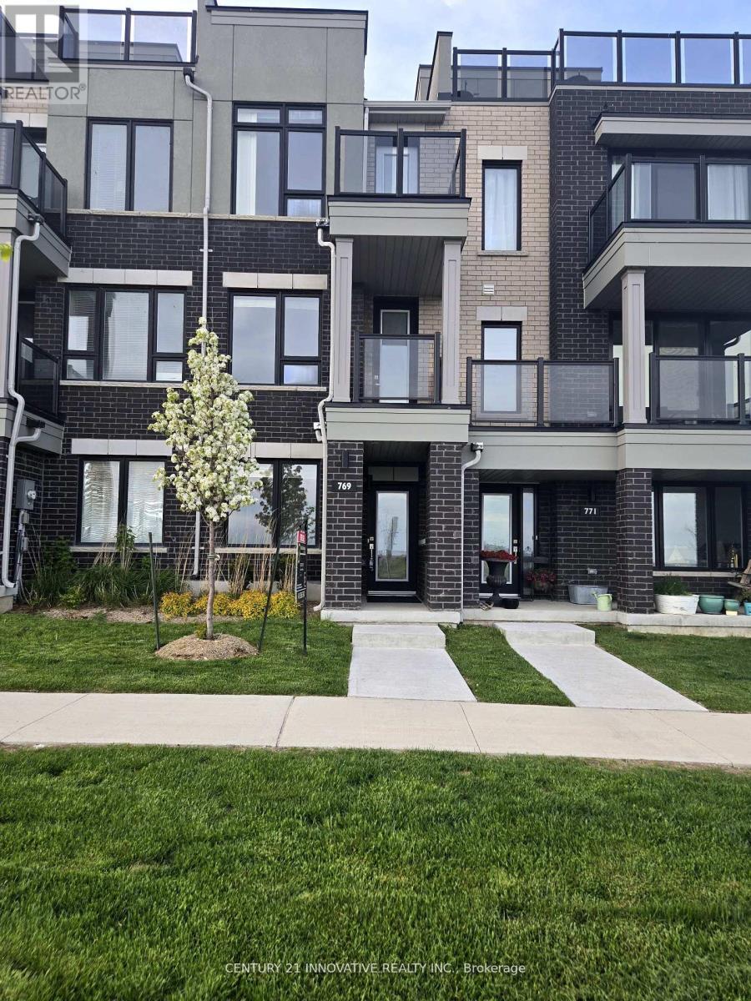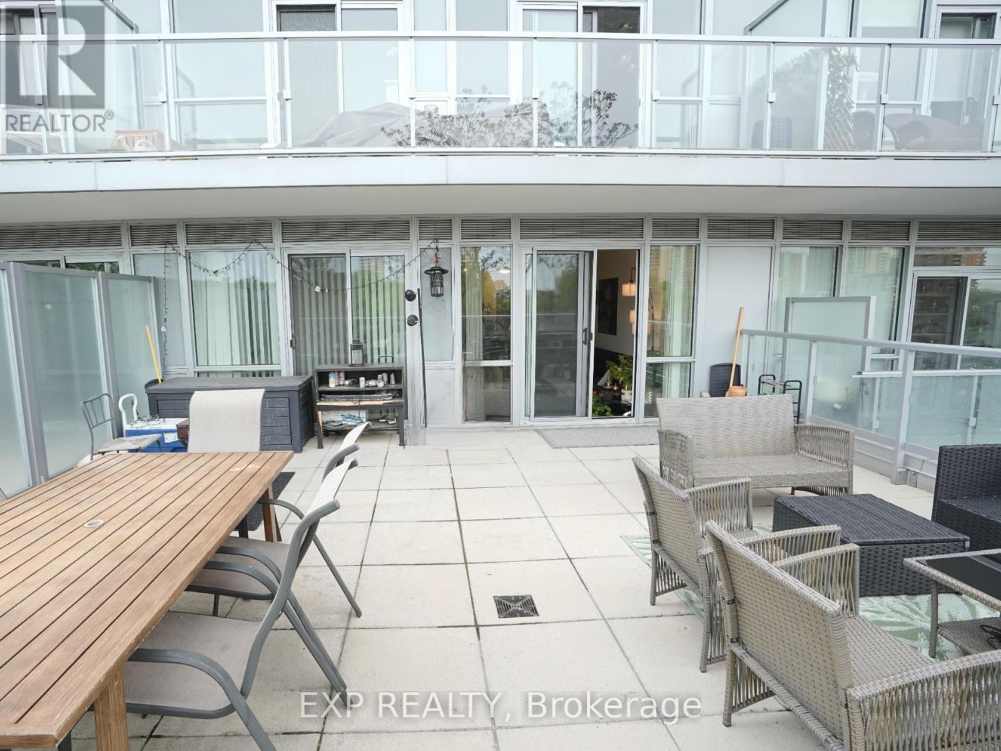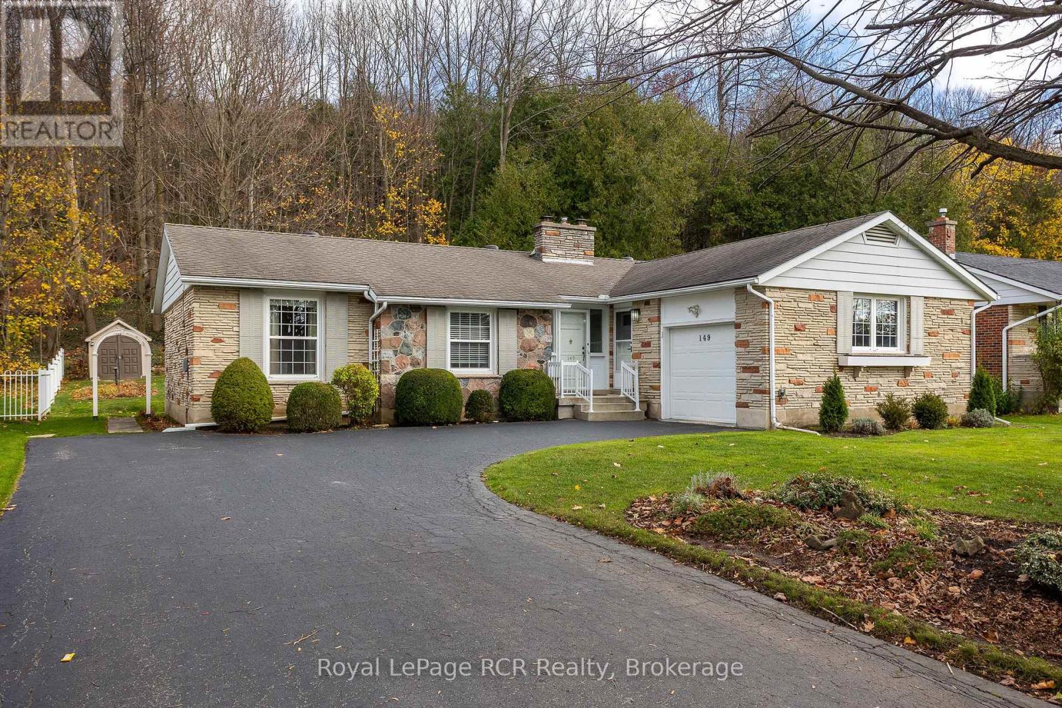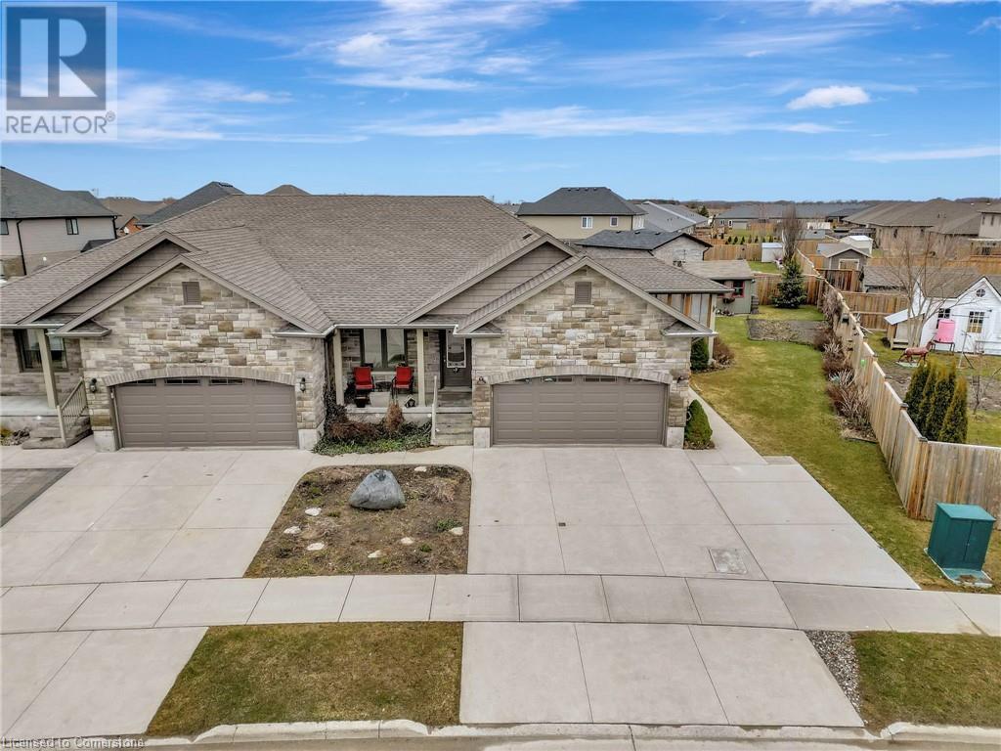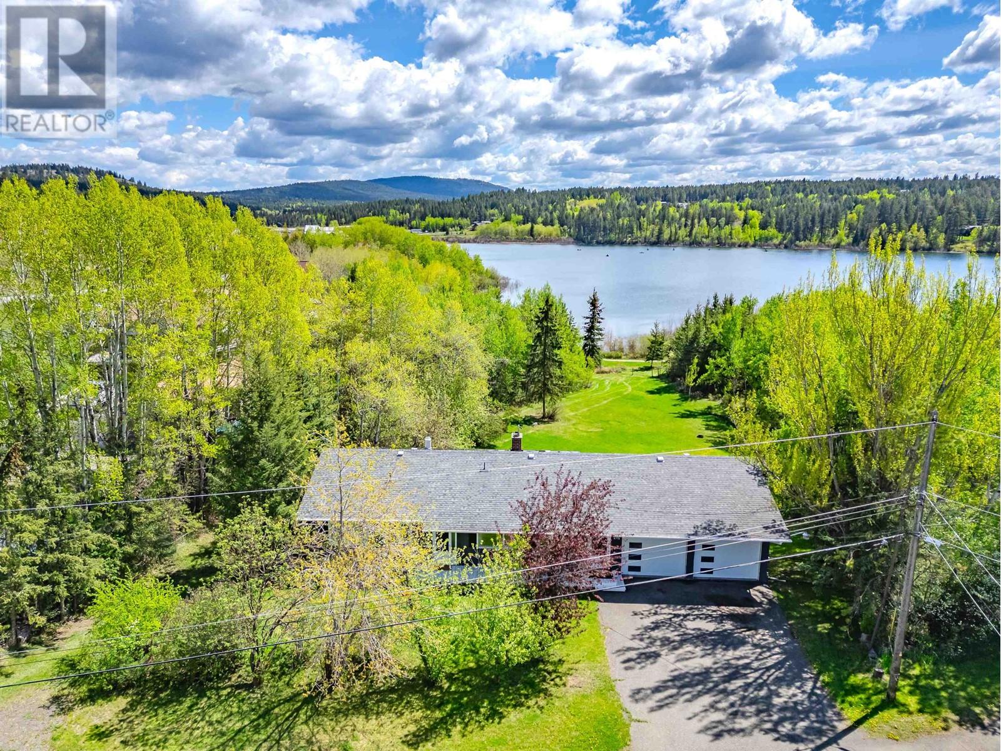119 King Street S
Port Hope, Ontario
Charming Port Hope Home Just Steps from Lake Ontario & Downtown! Welcome to 119 King St a picture-perfect home in the heart of historic Port Hope. Ideally located just a short stroll to East Beach, the scenic Ganaraska River (with some of Ontario's best rainbow trout fishing), and downtowns charming shops and cafés, this home offers the best of small-town living. The covered front porch, with views of the Ganaraska River, is the perfect spot to watch fireworks or enjoy the Float Your Fanny Down the Ganny race. Inside, the main floor features a bright kitchen with built-in breakfast nook and walk-out to a large deck, ideal for outdoor dining. Spacious living and dining rooms are filled with natural light and offer effortless indoor-outdoor flow to the fenced backyard and large deck. Upstairs you'll find 3 comfortable bedrooms and a full bath. The finished basement adds versatility with a rec room, large wet bar, 2nd full bath, laundry area, and storage great for families, weekend guests, or a quiet work-from-home space. Live where you love: stroll Port Hopes trail system along Lake Ontario, spend summer days at East Beach, explore local boutiques and the farmers market, and enjoy live shows at the historic Capitol Theatre. Live in a movie set Port Hope is a popular filming location (yes, IT and Murdoch Mysteries fans!)This charming home blends character, comfort, and an unbeatable lifestyle. Roof 2017, Furnace 2025, A/C 2024. (id:60626)
Sutton Group-Heritage Realty Inc.
10232 92a Av
Morinville, Alberta
Custom built Alves Home located in new subdivision Westwinds in Morinville. 4 bedrooms 3.5 bathrooms to this home with walkout basement backing onto lake with walking trail . Nice open kitchen with white cabinets, island large walk thru pantry with coffee station and microwave leading to a large back entrance and a 24ft by 22 ft heated garage. 2 electric fireplaces one on main level living room and one in bonus room upstairs. Large master bedroom with double sinks ,tub and separate shower. Laundry on second floor with 2 good size junior bedrooms. Basement is fully finished with bathroom ,bedroom and family room with wet bar and bar fridge plus walking out to backyard and lake. This is a show home that has many more extras in house to mention. (id:60626)
RE/MAX Real Estate
609 555 W 28th Street
North Vancouver, British Columbia
Cedarbrooke Village. A very popular, family oriented complex in the Westview/Upper Lonsdale neighbourhood. Walking distance to shopping, recreation facilities, public transportation and much more. The suite itself offers ground level convenience (no stairs), walk-out patio, new kitchen and appliances, updated bathroom, spacious room sizes, fresh paint, plus beautiful hardwood floors & new windows. Don't miss this opportunity! (id:60626)
Laboutique Realty
769 Port Darlington Road
Clarington, Ontario
Welcome to this Waterfront Paradise! This beautifully maintained, 1706 sq.ft townhouse condo features an open concept layout, modern finishes and generous living space perfect for both relaxing and entertaining. This property boasts hardwood floors through out, Oak stairs with iron pickets, 9Ft Ceilings, 3 Bed/3 full Bath.Master W.2 Double Closets, Modern Kitchen with a large island, all quartz counters and W. Walkout Terrace, Gas Bbq Hook-Up, Pantry. S.S. Kitchen Appliances & Samsung Washer/Dryer On Bedroom Level. Enjoy an unobstructed lakeview from all Floors W. Patio Overlooking Lake Ontario. (id:60626)
Century 21 Innovative Realty Inc.
2606 - 10 Eva Road
Toronto, Ontario
Welcome to this stunning corner unit on the 26th floor of a 28-storey luxury building at Evermore at West Village by Tridel one of the most sought-after communities in Etobicoke! This bright and beautifully laid out 2-bedroom, 2-bathroom suite offers 799 sq. ft. of elegant living space, filled with natural light thanks Corner unit with panoramic northern and Eastern views and open-concept layout. Enjoy a modern kitchen with quartz countertops, designer backsplash, and stainless steel appliances. The primary bedroom features a 4-piece ensuite and walk-in closet, while the second bedroom includes a large closet and access to a 3-piece bath with standing shower. Resort-style amenities include:Youth & Kids Zones, Fitness Studio ,Entertainment Lounge BBQ Terrace (id:60626)
RE/MAX Community Realty Inc.
908 - 1655 Palmers Saw Mill Road
Pickering, Ontario
One year NEW 2 Bedroom 2.5 Washroom Townhouse featuring a bright, Open Concept Living Room and Kitchen. The pictures and virtual tour say it all. Large glass doors leading onto an open balcony make for a bright living space. large single garage with one exclusive parking spot. Adjacent to a shopping Mall with One of Durham's best Montessori Schools, Brand New Primary school and park being built. The Mall houses some great food outlets, restaurants and stores including the Pickering Animal Hospital (id:60626)
Right At Home Realty
742021 Range Road 54
Sexsmith, Alberta
Gorgeous 3,660 square foot home on 15.91 acres. Neighbouring Spruce Meadows Golf Course!! Scenic, private and 1/2 mile from pavement! This fabulous, two storey home has had a complete make-over inside and out!! Featuring 4 bedrooms with the Primary on the main floor. It has an adjoining room that could be a nursery, a den or a sitting room. Also features a large ensuite and a walk-in closet. All the closets are large and have lights in them. There is a 3 piece bathroom on the main and a laundry room / butlers pantry with tons of cabinets and counter tops. There are two parts to the kitchen; one with the appliances and another area with a sink that can be accessed from the backyard. Perfect for cleaning garden vegetables or canning season. Both areas have tons of beautiful cabinets and lots of counter top! There is a spacious breakfast nook overlooking the yard, as well as a large dining room. The living room has lots of large windows and leads to the deck through patio doors. There are two gorgeous stairways accessing the second level, one from the living room and one from the front entry foyer. This was done to ensure safety incase of a fire (excellent plan)! There are 3 bedrooms on the second level a 5 piece bathroom, a makeup room off the bathroom, a sweet playroom (or storage) with a light and a barn door, a huge family room or loft area and access to a small deck. Everything pretty much is new in this home!! Interior - Flooring, paint, trim, light fixtures, fans, cupboard, toilets sinks, tubs, tile work, stainless steel appliances in kitchen, new washer & dryer, new hot water tank and pressure tank, new stairs, some doors and window, patio doors, & wiring updates to code. Exterior - Repaired siding, new shingles, new decks, new stairs, new plug covers, seeded yard where needed, painted out buildings and some roof repairs, tons of gravel hauled in for road, yard and out buildings. One large cold storage shop. One large barn that can house pigs, sheep or goats. It has a concrete floor and many smaller pens. Tarp quonset attached to a work shop. A couple or older work shops. One had been a paint booth. Dugout. Seasonal creek. Pasture. This HUGE acreage is sure to please and is in such a great community!! An absolute must to view!!!! (id:60626)
RE/MAX Grande Prairie
312 - 501 St Clair Avenue W
Toronto, Ontario
Welcome to Unit 312 at Rise Condos 628 Sq Ft Plus 472 Sq Ft Terrace With Quite East View, where sleek designer finishes meet a private outdoor space you wont find anywhere else in the city. This sun-filled 1-bed features an open-concept layout with floor-to-ceiling windows, a modern kitchen with full-size appliances + gas cooktop, and seamless flow to a massive private terrace ideal for entertaining, gardening, or just soaking up the sun. Inside, enjoy a stylish living space, a peaceful bedroom with accent wall, and a spa-inspired4pc bath. Outside, enjoy life directly across from St. Clair West Station, with Loblaws, parks, cafés, Casa Loma, High End Restaurants and Wychwood Barns just steps away. You're also minutes from U of T, Toronto Western + Mount Sinai, and top schools like Hillcrest PS & St. Mikes. 1Live it up with rooftop infinity pool, gym, concierge, party room + BBQ lounge. Other Highlights: Transit-perfect. Midtown convenience and downtown access. (id:60626)
Exp Realty
149 7th Avenue E
Owen Sound, Ontario
Welcome to this meticulously maintained 3-bedroom home in a sought-after location, offering the perfect blend of comfort and convenience. Located just behind the property is the scenic Bruce Trail, ideal for outdoor enthusiasts. The home features a bright and sunny main floor family room with access to the expansive composite deck, where you can enjoy the serenity of the backyard, making it a perfect spot for relaxation or outdoor gatherings. The spacious eat-in kitchen provides the perfect space for casual dining, while the formal dining area offers a refined setting for entertaining guests. This home truly offers a warm, welcoming atmosphere in a prime location. With ample storage space throughout, you'll find room for everything you need, while the large driveway and attached garage ensures plenty of space for vehicles. (id:60626)
Royal LePage Rcr Realty
825 Reserve Avenue S
Listowel, Ontario
OPEN HOUSE SATURDAY 2-4 PM JULY 19th. FULLY SEPARATE IN-LAW SUITE! Welcome to 825 Reserve Avenue South in Listowel. This Energy Star Certified, custom built semi-Detached Howick home is a one-of-a-kind property! Boasting two bedrooms and three bathrooms in the main home and additionally a separate one bedroom in-law suite in the basement with access from the garage. The main home has two bedrooms, three bathrooms, main floor laundry, an open concept living area and a rec room and den in the basement. The two car garage has a man door and is the entry point for the in-law suite, allowing for privacy between the main home and in-law suite. The in-law suite has its own living area, kitchen, full bathroom, laundry and bedroom. This home has an stunning curb appeal and is fully landscaped including a cement pad with a covered & enclosed pergola and a shed. The property offers parking for up to three cars in the lane way. Contact your agent today to book a viewing! (id:60626)
Keller Williams Innovation Realty
11745 84 St Nw
Edmonton, Alberta
Mixed Use Corner Lot 55’x120’ w/ free standing cinder block building. It is currently demised to two bays 1,000sqft each, separately metered. There are two restaurants operating in the spaces currently. West sided bay - equipment negotiable for a turnkey pizza restaurant. Great investment opportunity for today & as a long term opportunity for future redevelopment. (id:60626)
RE/MAX River City
4715 Parker Court
108 Mile Ranch, British Columbia
* PREC - Personal Real Estate Corporation. Welcome home! This rancher style home with walk out basement is located in the beautiful 108 Mile Ranch community. Over an acre and backing onto the lake/trail system, so you can enjoy walks around the lake, or throw in the boat and catch a rainbow trout!. This park like setting on a quiet cul-de-sac gets tons of sunshine with beautiful views and changing scenery with the seasons. Featuring 5 bedrooms and 3 bathrooms, large living room, and family room in the basement. An impressive large deck/Solarium to enjoy the views year round, and the attached garage/workshop even comes with a mechanic pit for those that are inclined. This home is great for entertaining, inside the home or out, your friends and family will love coming to visit. (id:60626)
Exp Realty (100 Mile)




