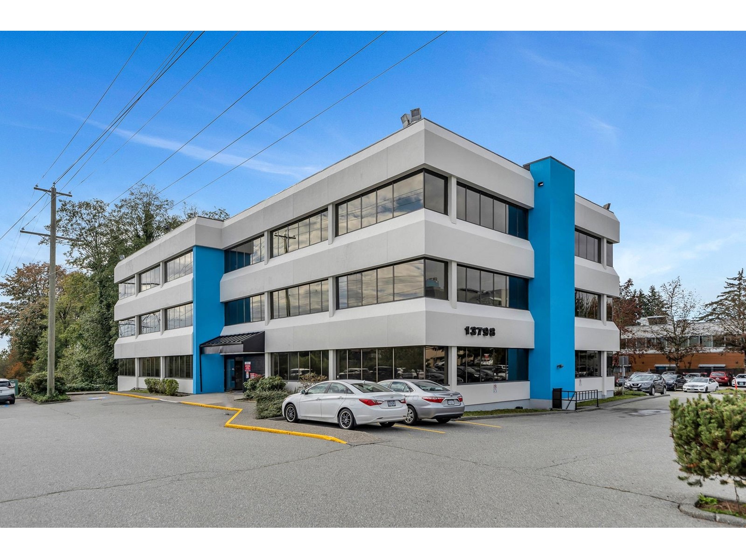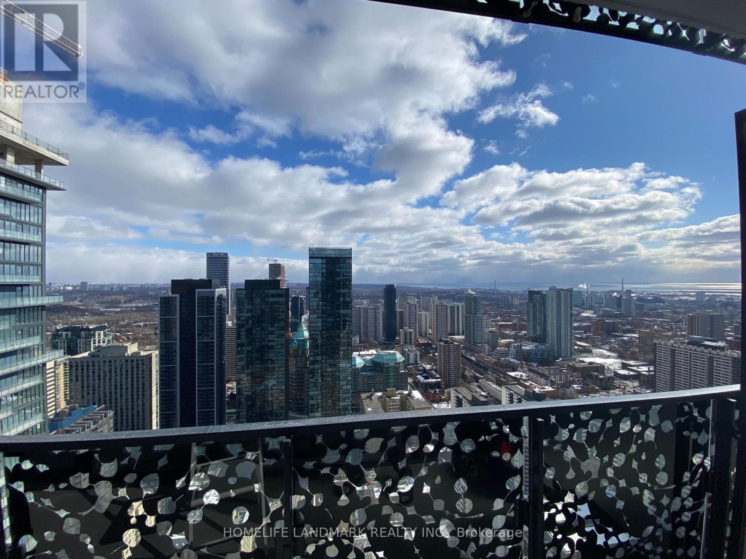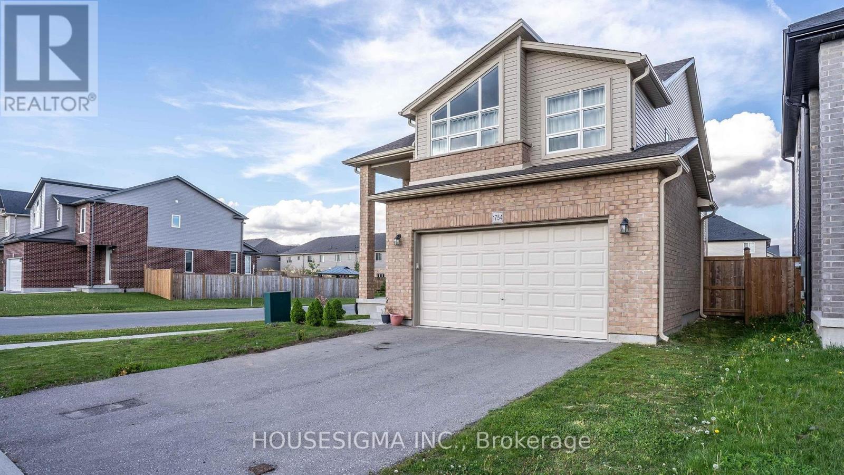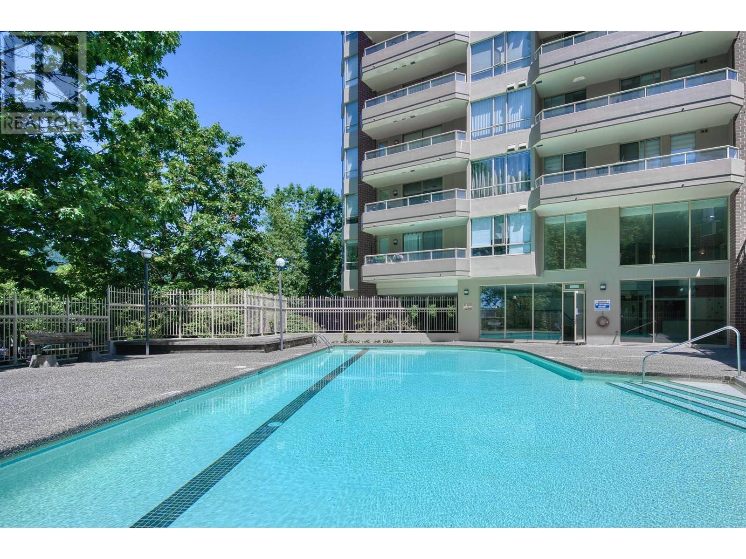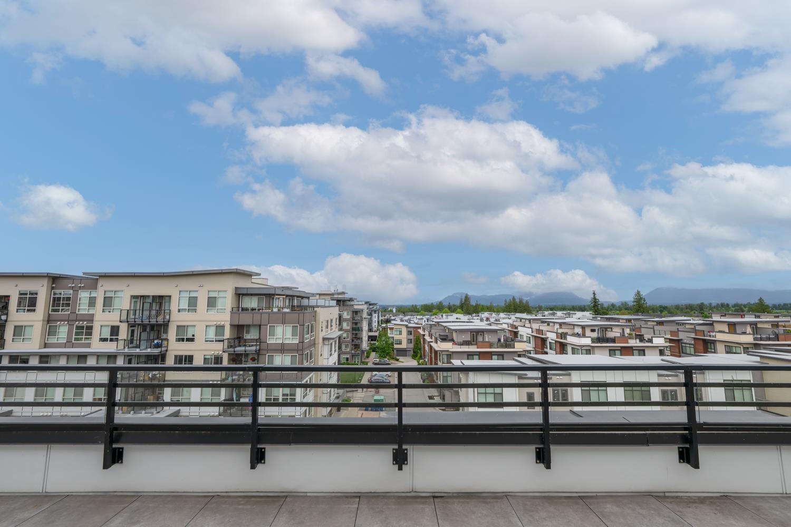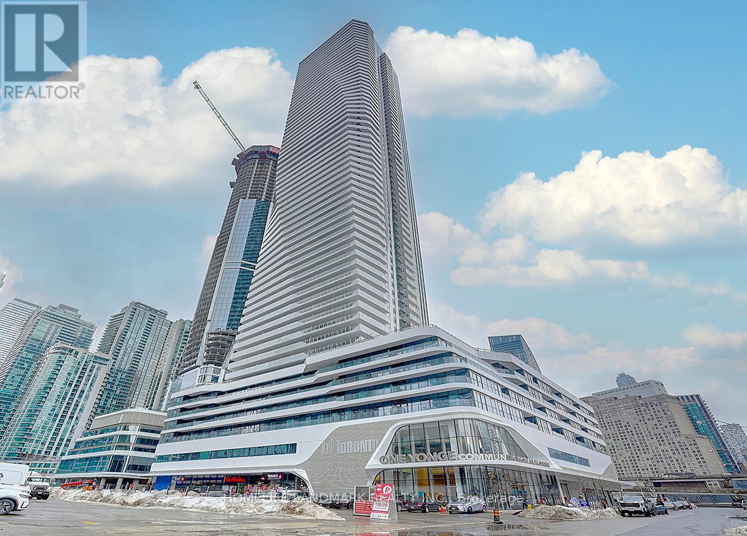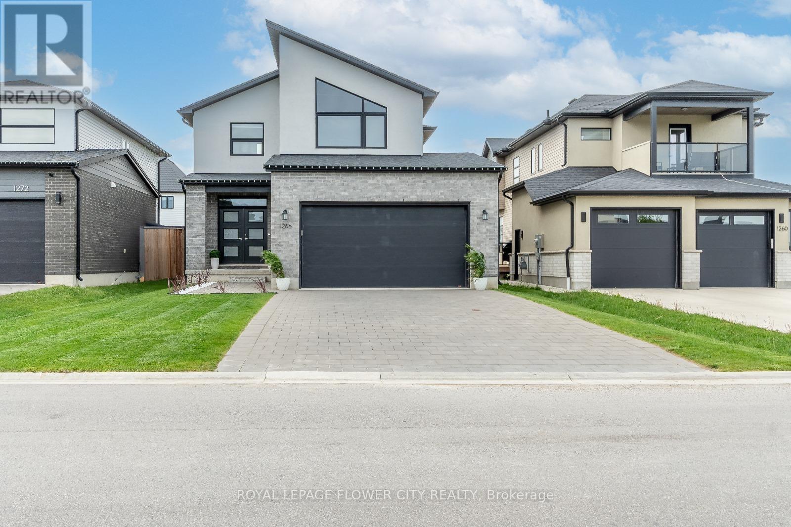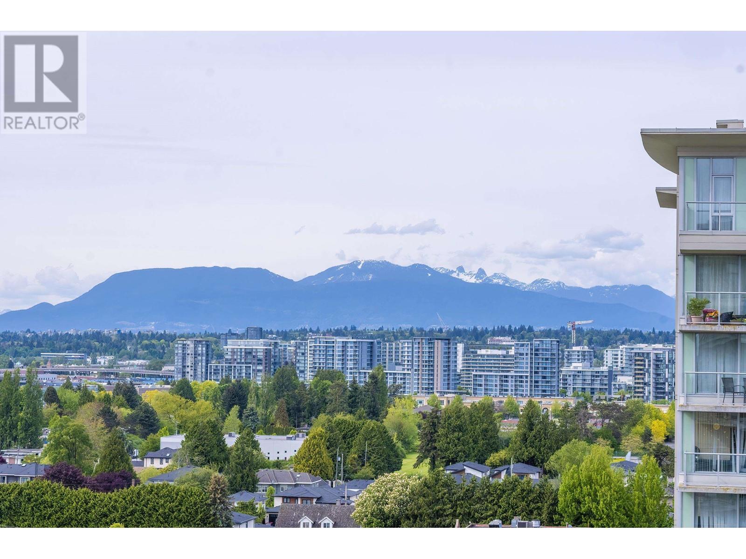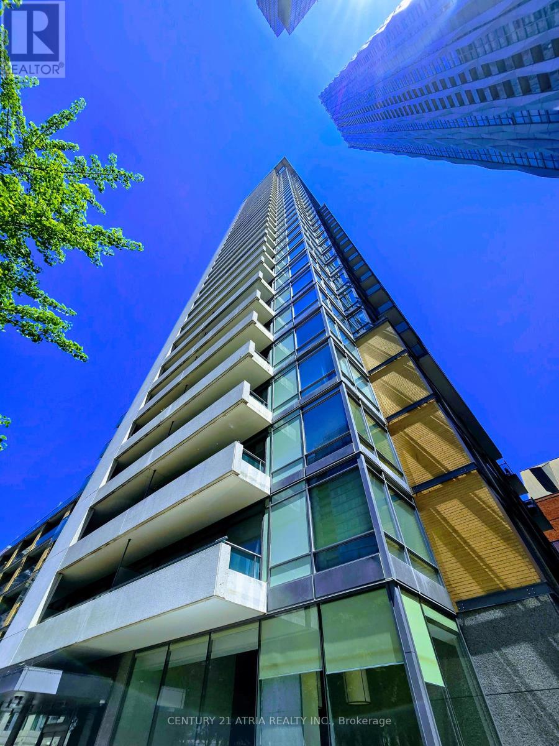207 13798 94a Avenue
Surrey, British Columbia
Looking for the perfect space to grow your business? This well-located office space offers everything you need. Situated in a bustling area with easy access to public transit and major roadways, it's ideal for business seeking convenience and visibility. Whether you're a startup or an established company, this is an opportunity to elevate your professional presence. Don't miss out- schedule a viewing today and see why this office space is the ideal fit for your business! (id:60626)
Royal LePage Global Force Realty
103 Warrior Street
Ottawa, Ontario
Welcome to 103 Warrior Street, a stunning Richcraft Fairhaven end-unit townhome in the sought-after family-friendly community of Stittsville. With one of the largest floorplans built in the development, this 3-bedroom plus den home offers a bright, spacious, and thoughtfully upgraded living experience. Step into a welcoming tiled foyer with a built-in bench and shelving, ideal for organizing daily essentials. The main level features 9-foot ceilings, engineered hardwood flooring, and high-end window coverings throughout. A true highlight of the home is the expansive chefs kitchen - complete with an extended island, coffee bar/pantry area, and ample cabinetry - flowing effortlessly into the sun-filled living and dining areas. At the rear, a generous family room with a gas fireplace and oversized windows makes for a perfect gathering spot. Upstairs, you'll find three large bedrooms plus a versatile loft-style den enclosed with additional walls - easily used as a fourth bedroom or home office. The spacious primary suite features a walk-in closet and a private ensuite bath with a soaker tub and stand-up shower. A conveniently located laundry area completes the second floor. The finished basement offers a large recreation space, a rough-in for a future bathroom, and plenty of storage. Outside, enjoy a private, low-maintenance yard featuring landscaped turf, a pergola, and a hot tub - your personal retreat perfect for relaxing or entertaining. Located just minutes from top-rated schools, walking trails, parks, grocery stores, shops, and the CARDELREC Recreation Complex. The home is also in close proximity to the DND Carling Campus, making it an ideal location for military or government employees. With quick access to the 417, Kanata tech park, and Tanger Outlets, this home offers the perfect blend of lifestyle and convenience. 24 hour irrevocable on all offers. (id:60626)
RE/MAX Hallmark Realty Group
4511 - 55 Charles Street E
Toronto, Ontario
55C Bloor Yorkville Residences. Developed by award winning MOD Developments and Designed by architects Alliance. Rare Opportunity To Live on Charles Streets Most Coveted Address. Steps to Yonge & Yorkville and Enjoy The Luxury Shopping Only Minutes Away. This well-designed one plus Den suite features 9' smooth finish ceilings, wide plank laminate flooring. Modern and open concept functional kitchen includes built-in appliances and soft-close cabinetry, sleek porcelain slab counter and backsplash, and innovative, movable table. Primary bedroom with large windows. The Signature Bathroom have two doors easy for use and features functional shelving and drawers, backlit mirror and soft-close drawers. Spa-inspired rain shower head with separate handheld extension, frameless glass shower?The Den has window and sliding door is perfect for guests or an office. Amenities including a large fitness studio, co-work/party rooms, and a serene outdoor lounge with BBQs and fire pits. The top floor has C-Lounge. Moving in and enjoy!! Don't Miss It. (id:60626)
Homelife Landmark Realty Inc.
18 Wrendale Crescent
Georgina, Ontario
Beautifully updated end-unit 3-bedroom freehold (SEMI) townhouse on a rare pie-shaped lot with no neighbours on side or back. Also a private driveway, offering exceptional privacy! Featuring a spacious open-concept layout with a bright living room overlooking the large eat-in kitchen, and a walkout to an expansive southwest-facing deck, perfect for enjoying sunny afternoons. Renovations include stylish painting in bedrooms, updated kitchen, bathrooms, flooring, and pot lights. Finished basement with pot lights adds extra living space. Just 2 minutes to Lake Simcoe, close to school, grocery, shopping, parks, and under 30 minutes to the city via highway. Perfect for family or first-time buyer, move-in ready! (id:60626)
Bay Street Group Inc.
1754 Aukett Drive
London North, Ontario
Welcome to 1754 Aukett Drive in Northeast London's desirable Cedar Hollow neighbourhood. This 2020-built, 3-bedroom, 3-bathroom home showcases over 2,100 square feet of finished living space, features a grand entryway, and is just a short walk to Cedar Hollow Public School, a large park, and walking trails. The main floor boasts 9-foot ceilings and a spacious open-concept layout, including a large great room, kitchen with centre island, and dining area with double garden doors leading to the backyard. A sunken entry from the garage leads to a generous mudroom with a coat closet and a 2-piece guest bath. Upstairs, the centrally located laundry is convenient for all bedrooms. The front-facing primary suite offers a large walk-in closet and a luxurious ensuite with a freestanding tub, separate shower, double vanity, and water closet. Two similarly sized bedrooms share a 5-piece bath with a double vanity. The open, unfinished basement offers excellent potential for future development, already roughed in for a 3-piece bath. Don't miss out on this newer home in a beautiful neighbourhood - book your showing today! (id:60626)
Housesigma Inc.
1704 738 Farrow Street
Coquitlam, British Columbia
Step into this stunning West-facing 2-bedroom + den corner unit featuring a bright and spacious open concept floor plan with two generously sized bedrooms, huge living room space, and a large den/office. 3 patios boast beautiful views complemented by fantastic building amenities (outdoor pool, indoor hot tub, sauna and an endless training pool). Conveniently located in Coquitlam near the Burquitlam Skytrain station with easy access to SFU and Lougheed Mall & HWY#1. Setup a private viewing and experience what a huge space this lovely 2-bedroom + den corner unit provides. Perfect for those wanting a huge condo with office/den space in a very well maintained building with fantastic amenities! Live where life happens-schedule your private tour and claim your slice of urban paradise today! (id:60626)
One Percent Realty Ltd.
B606 20838 78b Avenue
Langley, British Columbia
Gorgeous Penthouse with three bedrooms situated in the heart of the Willoughby Heights Community. Large private balcony with beautiful Mountain Views. Modern open concept kitchen with high end stainless steel appliances, Quartz Counter top, Soft close cabinets, and 10 feet ceiling. Two parking stalls and one storage room. Walking distance to Willoughby Town Centre which includes coffees shops, brewery, grocery stores, restaurants. 5 minutes walking distance to the Richard Bulpitt Elementary School. Don't miss it! (id:60626)
Laboutique Realty
2707 - 28 Freeland Street
Toronto, Ontario
Fantastic Corner 2 Bedroom Unit At Pinnacle One Yonge In The Heart Of Dt's Financial And Cultural Districts. The Five-Star Experience: 9-Ft Smooth Ceiling With Ample Living Space. Both City And Lake Views From The Large Balcony. Floor-To-Ceiling Windows, Laminated Flooring Throughout, Gloss Cabinetry Finish With Quartz Countertop, Bosch Kitchen Appliances, And Whirlpool Laundry Station. Extreme Convenience With Future Underground Access To Union Station Via Path, Numerous Amenities, And Walking Distance To Banks, Loblaws, Restaurants, And Other Grocery Stores. A Crosswalk Away From The Waterfront, And Near Eaton Center, Schools, And Museums. 5 Star Amenities With Everything : Fitness And Weight Areas. Yoga And Spin Studios. A Sports Lounge, Business, Board, Meeting, Study And Party Rooms, Outdoor Walking Track With An Exercise Area, A Dog Run Including A Pet Wash And Grooming Room, Outdoor Lounge Areas With A Fireplace, Dining Area And Barbecues, Tanning Deck, Lawn Bowling And Child Play Area much more. (id:60626)
Homelife Landmark Realty Inc.
1266 Twilite Boulevard
London North, Ontario
Wow! A True Showstopper! Located in the prestigious Gates of Fox Hollow community, this stunning home is an absolute must-see. Featuring gleaming hardwood floors on the main level, a beautiful oak staircase, and a spacious open-concept layout, it offers a modern gourmet kitchen, a bright dining area, and a large great room that opens to a fully fenced backyard perfect for entertaining or relaxing.Upstairs, you'll find a luxurious master suite with a spa-like en suite, plus two additional bedrooms connected by a stylish Jack & Jill bathroom. Situated in an amenity-rich neighbourhood close to shopping centres, 7 restaurants, banks, UWO, public transit, schools, and parks. 7 minutes drive to Masonville Mall. Walking distance to 2 brand new schools: St. Gabriel Catholic Elementary School & Northwest Public School. Walking distance to multiple playgrounds.The oversized driveway with no sidewalk provides parking for up to six carsa rare find!Don't miss out-schedule your private showing today! (id:60626)
Royal LePage Flower City Realty
1701 5088 Kwantlen Street
Richmond, British Columbia
"SEASONS"built by POLYGON!! INVESTORS and FIRST-TIME HOME BUYERS alert ,Office could be use as 3rd bedroom. This WN corner unit offers unobstructed views of mountain and city view. Very functional layout. Gourmet kitchen with s/s appliances, granite countertops. Great amenities; club house, gym, sauna/steam room and more! Walking distance to skytrain, Lansdowne Mall, Kwantlen Univesity, restaurants and more! Multi-cultural eateries right at your doorsteps. Convenient living for all ages. Easy to show by appointment. Catchment : Tomsett Elementary, MacNeill Secondary & McRoberts Secondary(French Immersion). (id:60626)
Nu Stream Realty Inc.
3103 - 18 Yorkville Avenue
Toronto, Ontario
Luxury Living in the Heart of Yorkville 18 Yorkville Ave, Suite 3103. Welcome to one of Toronto's most prestigious addresses, located in the heart of Yorkville - the city's most luxurious and vibrant neighborhood. This stylish 1-bedroom plus den suite offers 622 sq. ft. of thoughtfully designed living space, perfect for professionals, investors, or anyone seeking urban elegance. Just steps from two subway lines, the Toronto Reference Library, and Yorkville's world-renowned shopping, dining, and entertainment options everything you need is right at your doorstep. Enjoy breathtaking, unobstructed views from your oversized private balcony, a rare find in downtown living. This suite features a functional layout, generous natural light, and upscale finishes throughout. Whether you're looking for a place to call home or a smart investment, this unit checks all the boxes. (id:60626)
Century 21 Atria Realty Inc.
902 - 5508 Yonge Street
Toronto, Ontario
Stunning 2-Bedroom, 2-Bathroom Corner Unit in Prime Yonge & Finch Location! This spacious 950sq. ft. corner unit comes with a generous 275 sq. ft. wrap-around balcony, perfect for enjoying the view. Recently updated with brand-new flooring and fresh paint throughout. The master bedroom offers a 4-piece ensuite bath and a walk-in closet. Only a few minutes' walk to Finch Subway Station, plus you're surrounded by an abundance of restaurants, a community centre, a library, and more. The building offers fantastic amenities, including an exercise room, party room, virtual golf, theatre room, boardroom, and a guest suite for visitors. (id:60626)
Union Capital Realty

