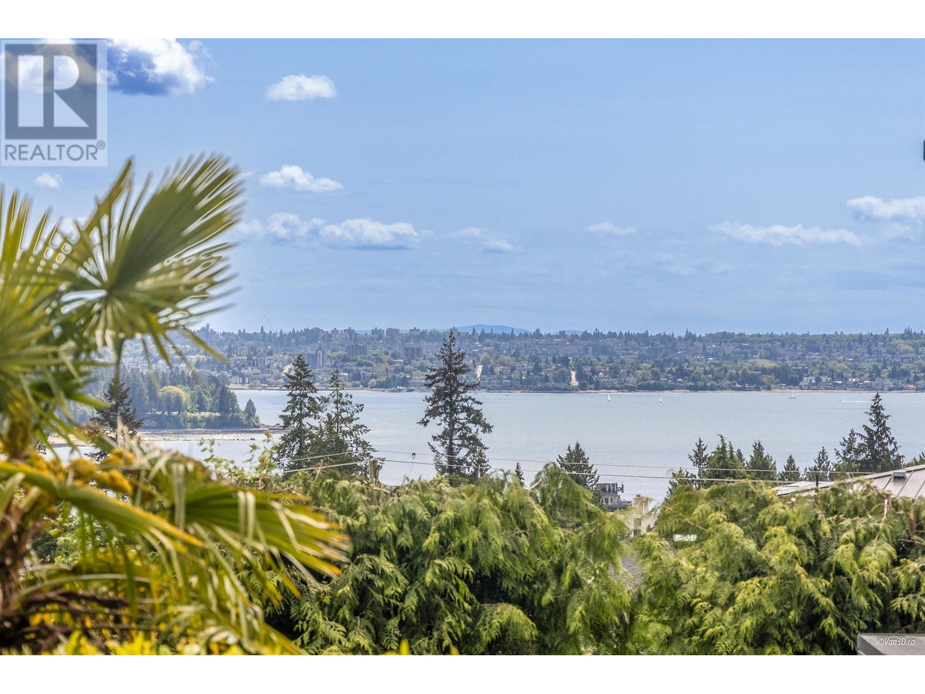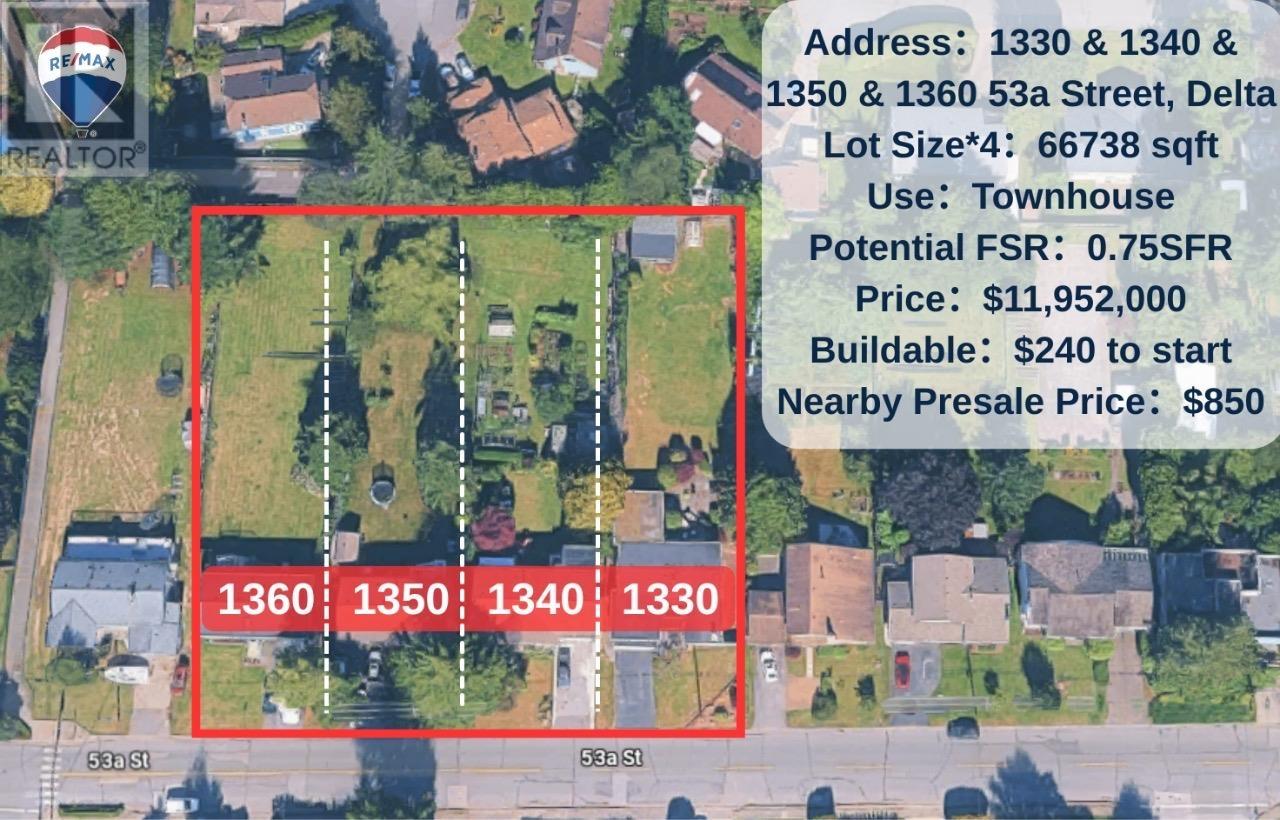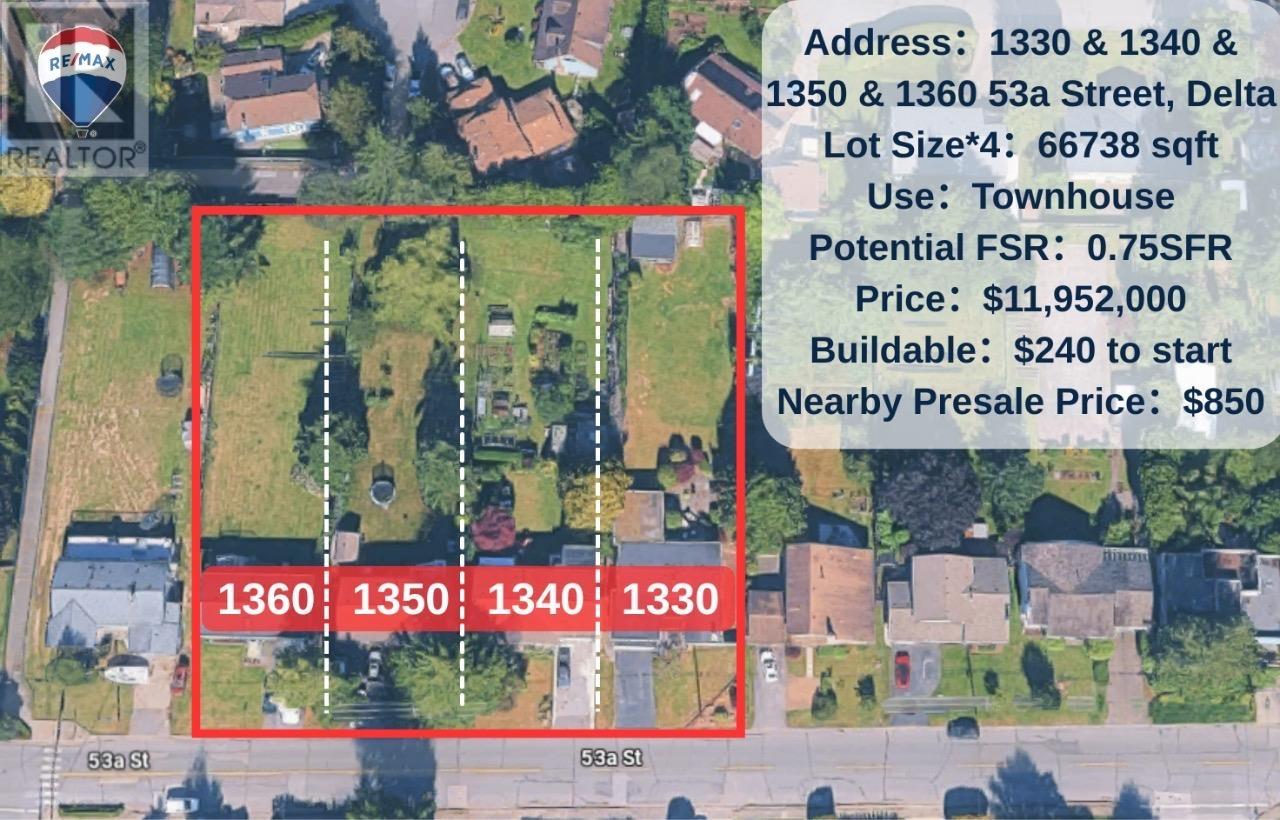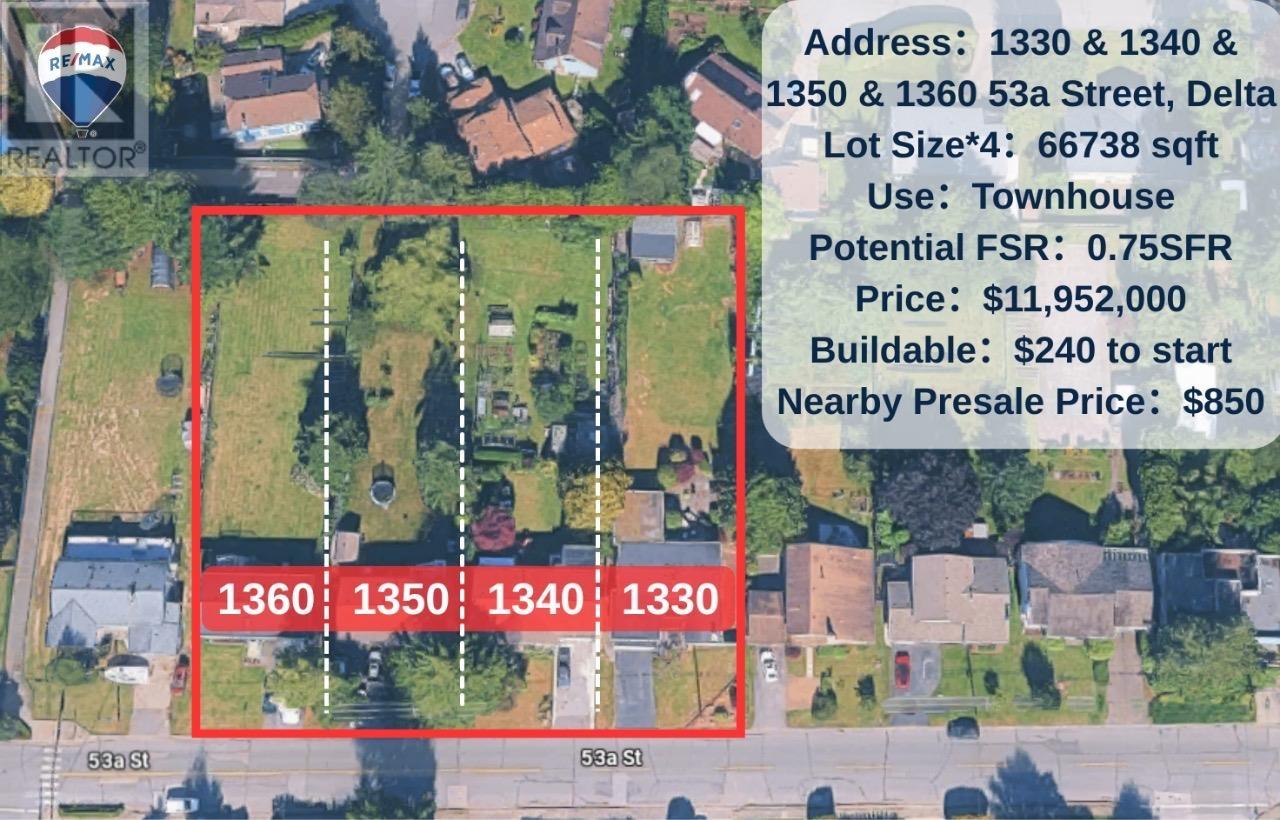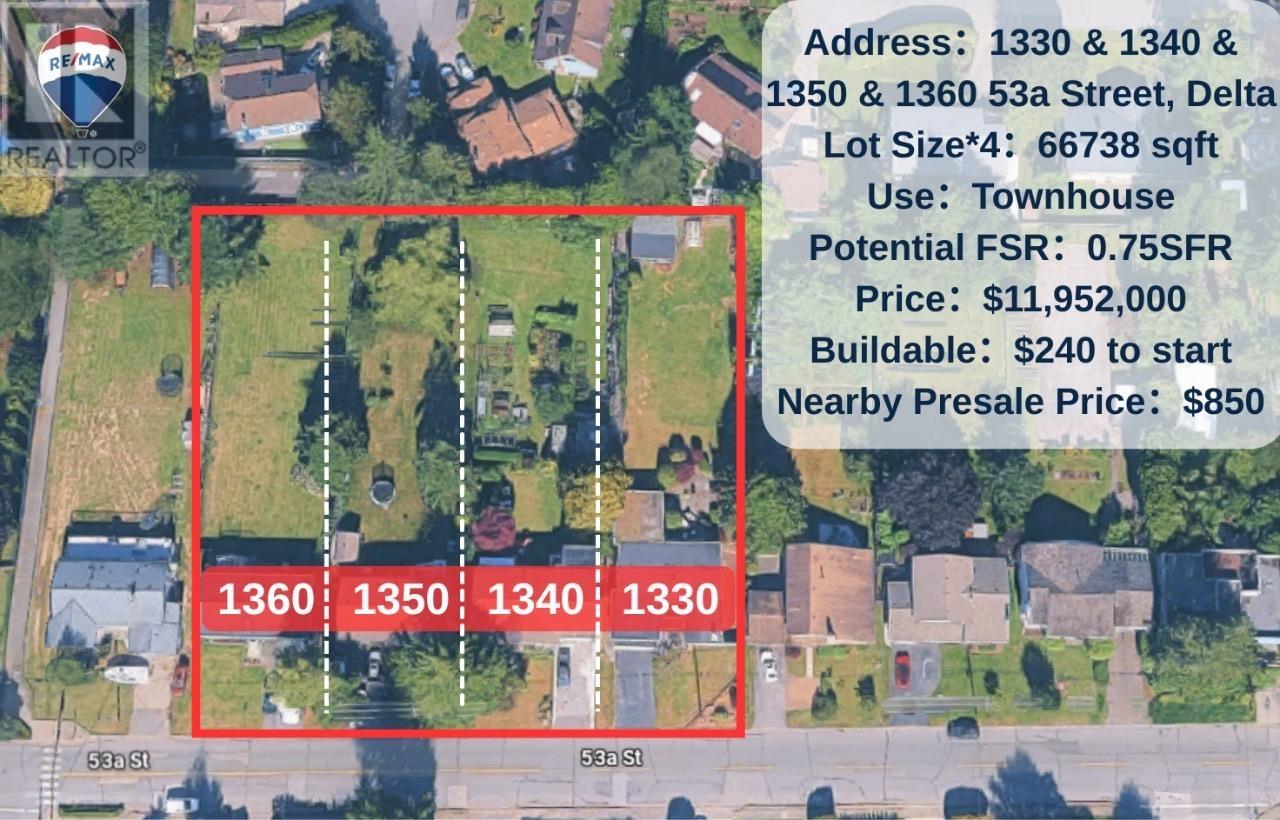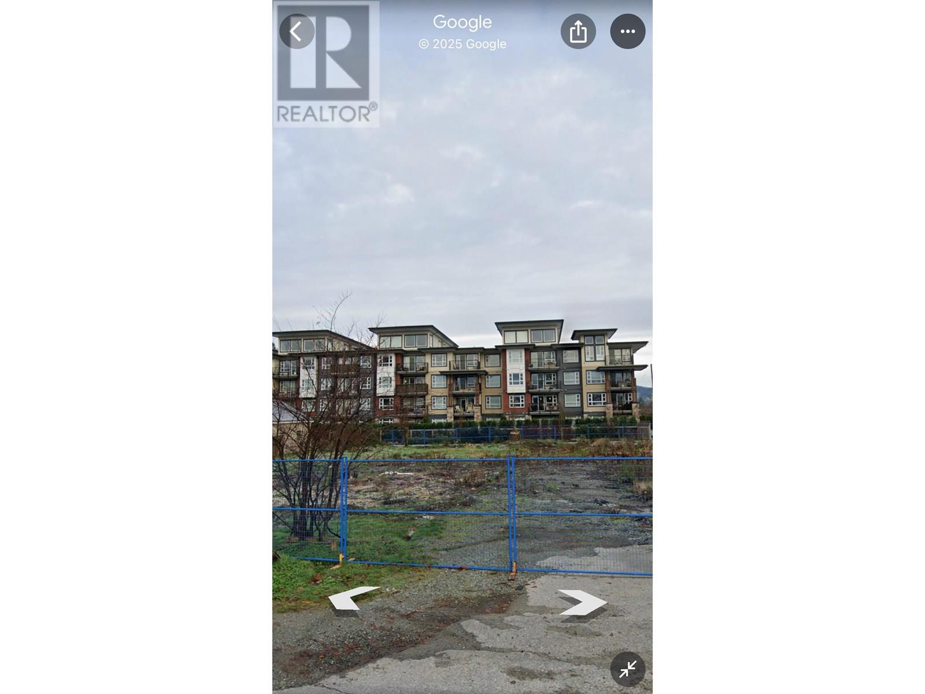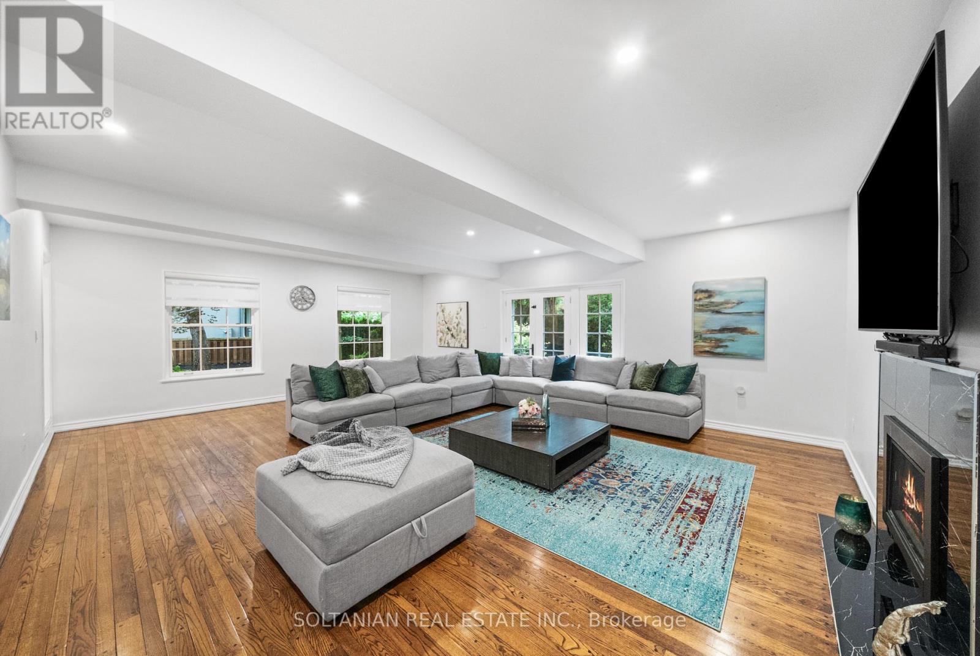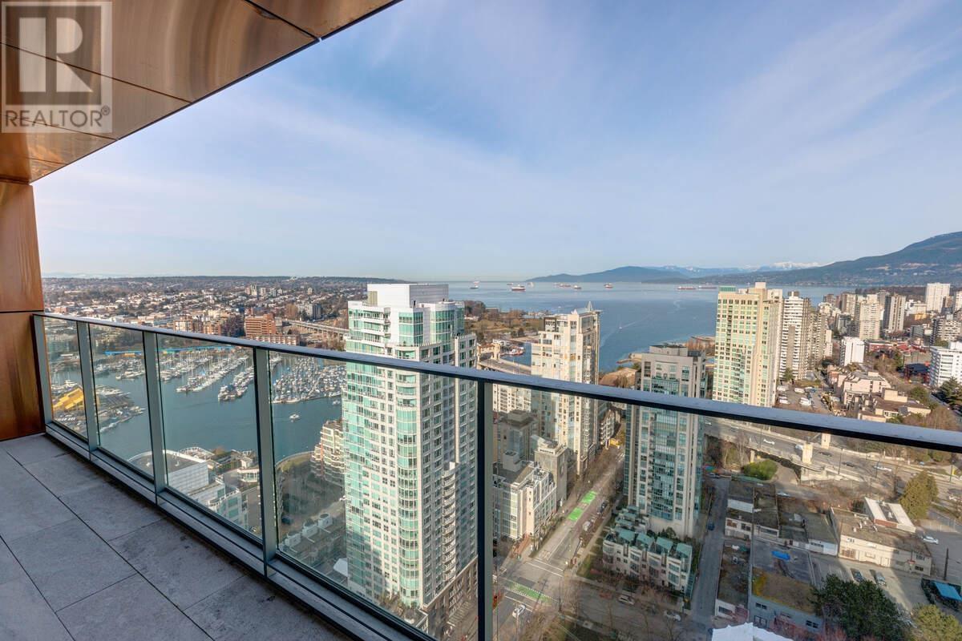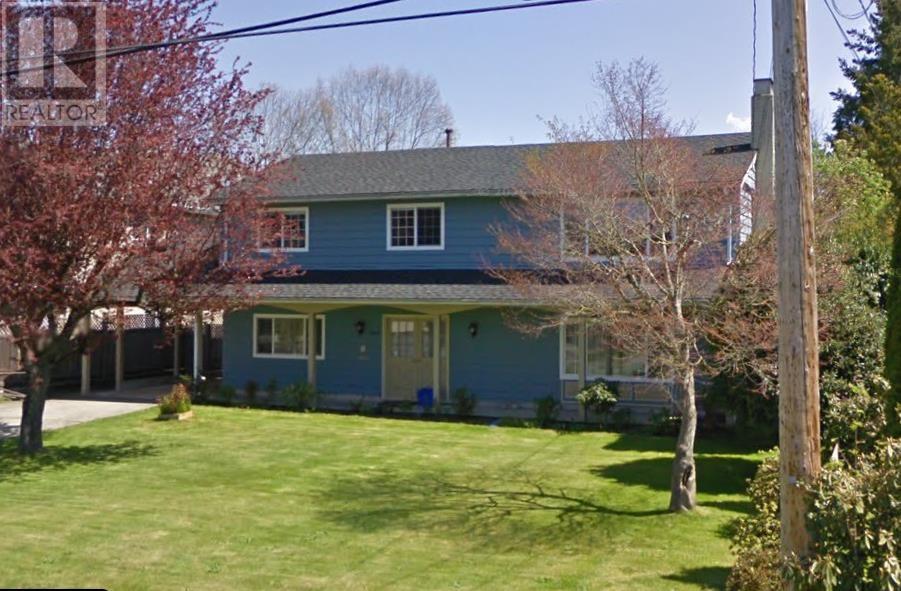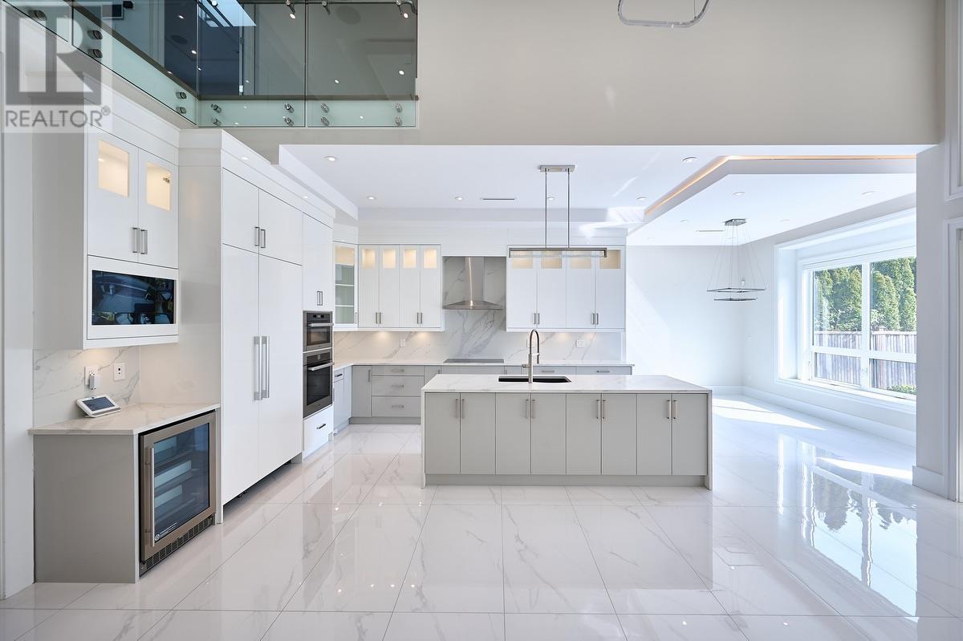1752 Ottawa Place
West Vancouver, British Columbia
This 2 1/2 split level home with lovely bright south facing ocean and city views. Centrally located in West Vancouver's Ambleside area, Level lot, size 12880 sq ft. This home sits on a very quiet cul-de-sac with West Van Secondary school only a 2 min walk away. The beautiful open plan design with 4 bedrooms + den. This home needs TLC or rebuilt your dream home in this private street. Currently the lower level has own access. Potential new owners can rent out the lower level great mortgage helper or utilize and enjoy all 5 bedrooms for themselves. Close to Collingwood/Mulgrave Schools. Easy to show. (id:60626)
RE/MAX Masters Realty
1360 53a Street
Delta, British Columbia
Land assembly project in Central Tswassen, walking distance to downtown business district. 2024 Updated OCP: Mixed Residential (MR), potential for Townhouse, local stores, cafes, commercial childcare and etc. 4 adjacent lots together for a total of 66,738' with a back lane as well (potential to add more lots combined as well). Currently very limited options for freehold townhouse locally for buyers, great potential for new families from the expansion of the top ranking South Pointe Private school, and Tswassen Mills shopping mall. Land value only, plz do not disturb owners. Call now to inquiry more opportunities, no private showings. (id:60626)
RE/MAX Crest Realty
1350 53a Street
Delta, British Columbia
Land assembly project in Central Tswassen, walking distance to downtown business district. 2024 Updated OCP: Mixed Residential (MR), potential for Townhouse, local stores, cafes, commercial childcare and etc. 4 adjacent lots together for a total of 66,738' with a back lane as well (potential to add more lots combined as well). Currently very limited options for freehold townhouse locally for buyers, great potential for new families from the expansion of the top ranking South Pointe Private school, and Tswassen Mills shopping mall. Land value only, plz do not disturb owners. Call now to inquiry more opportunities, no private showings. (id:60626)
RE/MAX Crest Realty
1340 53a Street
Delta, British Columbia
Land assembly project in Central Tswassen, walking distance to downtown business district. 2024 Updated OCP: Mixed Residential (MR), potential for Townhouse, local stores, cafes, commercial childcare and etc. 4 adjacent lots together for a total of 66,738' with a back lane as well (potential to add more lots combined as well). Currently very limited options for freehold townhouse locally for buyers, great potential for new families from the expansion of the top ranking South Pointe Private school, and Tswassen Mills shopping mall. Land value only, plz do not disturb owners. Call now to inquiry more opportunities, no private showings. (id:60626)
RE/MAX Crest Realty
1330 53a Street
Delta, British Columbia
Land assembly project in Central Tswassen, walking distance to downtown business district. 2024 Updated OCP: Mixed Residential (MR), potential for Townhouse, local stores, cafes, commercial childcare and etc. 4 adjacent lots together for a total of 66,738' with a back lane as well (potential to add more lots combined as well). Currently very limited options for freehold townhouse locally for buyers, great potential for new families from the expansion of the top ranking South Pointe Private school, and Tswassen Mills shopping mall. Land value only, plz do not disturb owners. Call now to inquiry more opportunities, no private showings. (id:60626)
RE/MAX Crest Realty
216 Parkview Avenue
Toronto, Ontario
A True Architectural Masterpiece! Welcome to 216 Parkview Avenue, an extraordinary residence that epitomizes refined luxury and exceptional craftsmanship. Perfectly situated in the highly coveted Willowdale East, this European-inspired estate showcases a breathtaking architectural presence paired with contemporary sophistication.Crafted with meticulous attention to detail, this home boasts premium finishes, unparalleled workmanship, and a thoughtfully designed layout ideal for elegant living and entertaining.Two Grand Primary Suites one overlooking the tranquil backyard.complete with a private balcony, gas fireplace, luxurious 6-piece spa-inspired ensuites with freestanding soaking tubs, a steam sauna, marble finishes, and spa-like ambiance, custom paneling, makeup vanity and premium millwork and another facing south, flooded with natural lightStunning Spiral Staircase A central design element that radiates elegance, framed by refined trim work and architectural finishes that create a dramatic visual impact.Chefs Dream Kitchen marble countertops, central island, flooring, draped lighting, and an array of high-end appliances that inspire any culinary enthusiast.Family Room Overlooks backyard with oversized picture windows, waffle ceilings, and a cozy gas fireplace.Executive Library Designed with custom millwork, floor-to-ceiling panelled walls, and waffle ceilings, perfect in a timeless space.Walk-Out Basement Fully finished with a wet bar, home theater, recreation area, and nanny/in-law suite,Cedar Roof With an impressive 30-50 year lifespan, feature offers 2-3 times the durability of standard roofing materials.4 gas fireplaces throughout the homeSkylights providing abundant natural lightCustom wood detailing and premium finishes throughoutThis exceptional property is a rare offering that blends luxury and lifestyle seamlessly.This is not just a home.It's a legacy of refined living in one of most prestigious neighbourhoods.The original 5B is converted to 4B (id:60626)
Master's Trust Realty Inc.
22621 Brown Avenue
Maple Ridge, British Columbia
*** INVESTOR & BUILDER ALERT *** LARGE LOT = MORE BUILDABLE SQUAREFOOTAGE IN PROJECT *** 13,024 Sq.Ft OCP Designated: MID-HIGH RISE APARTMENT *** LAND ASSEMBLY *** DOWNTOWN CORE of Maple Ridge *** Priced cheaper than a tear down house in Vancouver. It comes with spacious rancher 3 bedrooms and 1.5 bath, currently RENTED. It has excellent WALKING DISTANCE to all levels of schools, 3 minutes WALKING distance to Maple Ridge Square, 7 minutes to Hanley Place Mall, City Hall, Public Library, The ACT Arts Centre, and more. Invest and live in great City of Maple Ridge lots of nature attractions: Whonnock Lake, Stave Lake, Kanaka creek, etc. INVEST, LIVE-IN, LAND ASSEMBLY, RENT,...Exceptional value. Seller motivated. Seller Finance available. Bring offers. (id:60626)
Lehomes Realty Premier
24 Laureleaf Road
Markham, Ontario
Timeless English Elegance on a Rare Estate Lot in Prestigious Bayview Glen. Welcome to 24 Laureleaf Road, a distinguished English-inspired home on one of the most coveted streets in Bayview Glen. Set on an expansive 130 x 157 ft estate lot (over 15,000 sq ft), 3 car garage and surrounded by luxurious custom-built homes, this is a rare opportunity to own in one of Thornhills most prestigious enclaves. Extensively renovated with significant money invested, this home blends classic charm with modern upgrades. The kitchen was opened up and completely redone with tile flooring, stainless steel appliances, custom cabinetry, and sleek lighting. All bathrooms have been stylishly renovated with high-end finishes. The spacious family room was fully transformed into a bright and inviting space featuring a stone-surround fireplace and halogen lighting. The finished lower level includes new flooring and fresh paint, a separate entrance, halogen lighting, and a private laundry ideal for in-laws, a nanny suite, or extended family. A second laundry area is located on the second floor for added everyday convenience. The primary suite offers a massive walk-in closet and a spa-like renovated en-suite bath.Outside, the home features a brand-new irrigation system and professionally designed landscaping tens of thousands spent to create a lush and manicured setting. Private deep pool sized Backyard retreart with interlocking stone patio in the front & back .The layout is ideal for both entertaining and family living. Located near elite schools, Bayview Golf & Country Club, scenic parks, and major highways, this home offers not only a prestigious address but a refined lifestyle. Whether you move in, expand, or build your custom dream estate, 24 Laureleaf Road is a rare opportunity to own prime real estate in a truly exceptional location. (id:60626)
Soltanian Real Estate Inc.
3703 1480 Howe Street
Vancouver, British Columbia
For more information on this property, please click the Brochure button below. SW Corner home with 270 degree panoramic views: Granville Island, David Lam Park, False Creek from this 3 Bdrm suite in VANCOUVER HOUSE. City/Mountain/Ocean views. Large 1463 sqft of interior. 3 Oversized balconies: 400+ sqft of outdoor space to enjoy the views/outdoor living. MASSIVE 230 sqft storage (wine cellar, music room, cinema, etc). Hardwood floors, heating & A/C system, Boffi kitchen, Miele appliances, Gas cooktop and wine fridge, washer/dryer. Perfect to entertain in the open-concept living/dining/kitchen area. Bdrms step out onto generous outdoor spaces. Primary bdrm features spa-inspired ensuite, walk-in closet. Amenities: 24-h concierge, heated outdoor pool, hot tub, car share, golf simulator, gym, EV charging and more. (id:60626)
Easy List Realty
8940 Heather Street
Richmond, British Columbia
Exceptional Redevelopment Opportunity! Hitting the market for the first time! This rare 10,618 sq. ft. subdividable lot in Richmond's sought-after Garden City neighborhood offers incredible future potential. Prime location within the DeBeck Elementary and Palmer Secondary school catchments. Walk to Garden City Shopping Plaza for Save-On-Foods, Blenz Coffee, banks, and restaurants, or take the kids to Dolphin Park playground nearby. Value is in the land, but the well-kept 2,438 sq. ft. home is a bonus! The upper level features 3 bedrooms and 1.5 bathrooms, while the lower level boasts a spacious recreation room and family room-ideal for entertaining and gatherings. Enjoy a private northeast-facing backyard, a peaceful retreat. Don´t miss this rare opportunity-act fast! (id:60626)
RE/MAX Westcoast
11 Wendover Court N
Richmond Hill, Ontario
Luxuriously maintained family home nestled on an exclusive, child-safe cul-de-sac in prestigious Bayview Hill. This rare gem, one of only five homes in the court, spans 4,272 sq. ft.(MPAC) and boasts a spacious, irregular lot ensuring ultimate privacy. Luxury touches include elegant crown moldings, ornate ceiling medallions, and vintage chandeliers. Upgraded pot lights(2022), smart lock, thermostat, 200-amp service, sprinkler system, and a backyard with gas BBQ hookup enhance modern convenience. Features a private second staircase from the garage to the basement. Ideally located near Hwy 404/407, upscale shopping, fine dining, healthcare, and community amenities. Zoned for top-rated schools: Bayview Hill E.S., Bayview S.S. (IB),Adrienne Clarkson (French Immersion), and Silver Stream (Gifted). (id:60626)
Homelife/bayview Realty Inc.
7680 Steveston Highway
Richmond, British Columbia
Don´t miss this rare opportunity to own a beautifully designed luxury estate on an expansive 74´ x 174´ lot with a sun-drenched south-facing backyard! Situated on a generous 13,155 square ft lot, this custom-built masterpiece offers 4,678 square ft of refined living space. Step inside to discover 7 bedrooms and 7.5 bathrooms, including dual primary suites and a self-contained legal one-bedroom suite. At the heart of the home, the chef´s kitchen is outfitted with premium Miele appliances, ideal for culinary creations. Enjoy the elevated lifestyle with features like a Control4 smart home system, air conditioning, HRV, radiant heating, a 3-car garage, and even a custom basketball court for added fun. Located in the sought-after catchment for Maple Lane Elementary and London Secondary. Must see! (id:60626)
Promerita Realty Corp.

