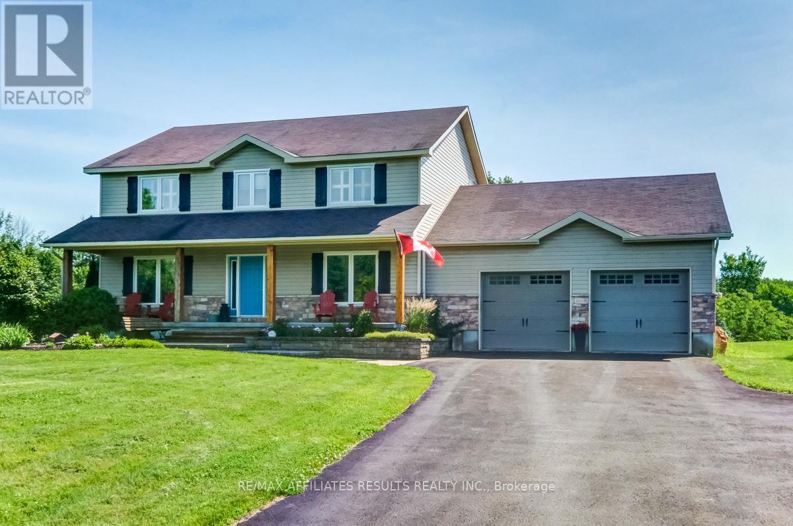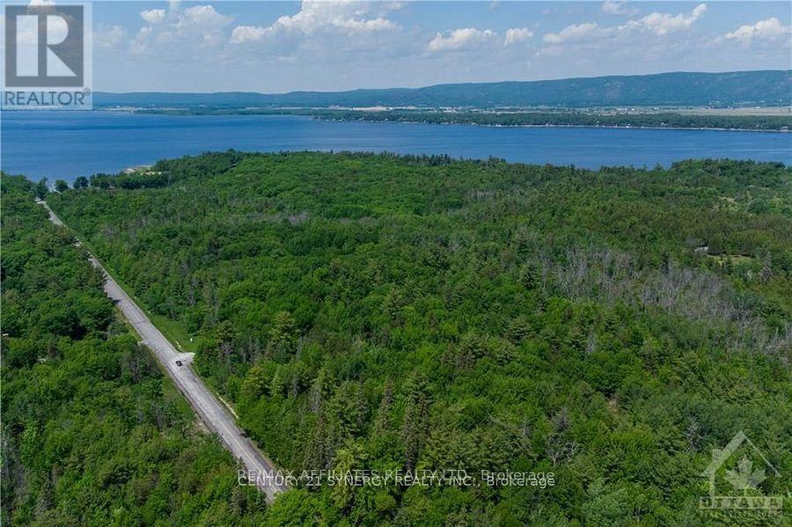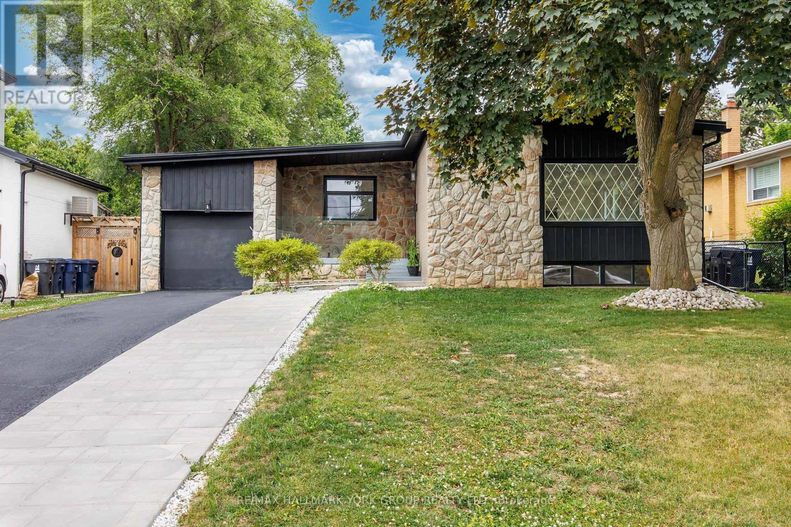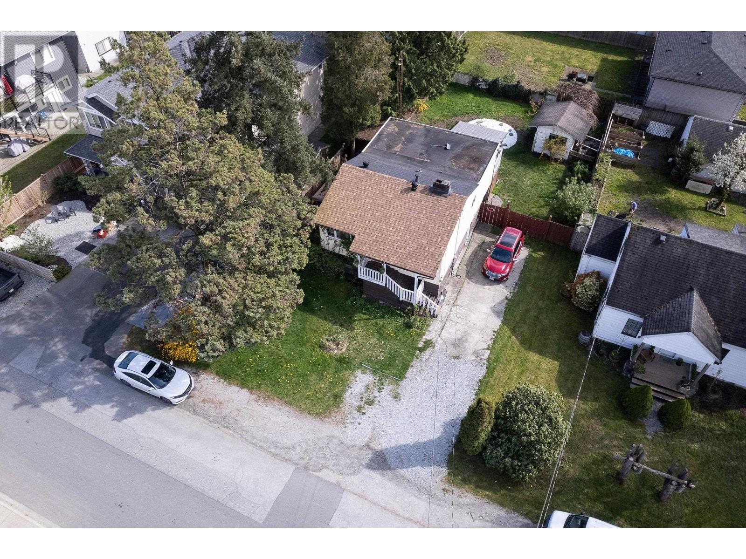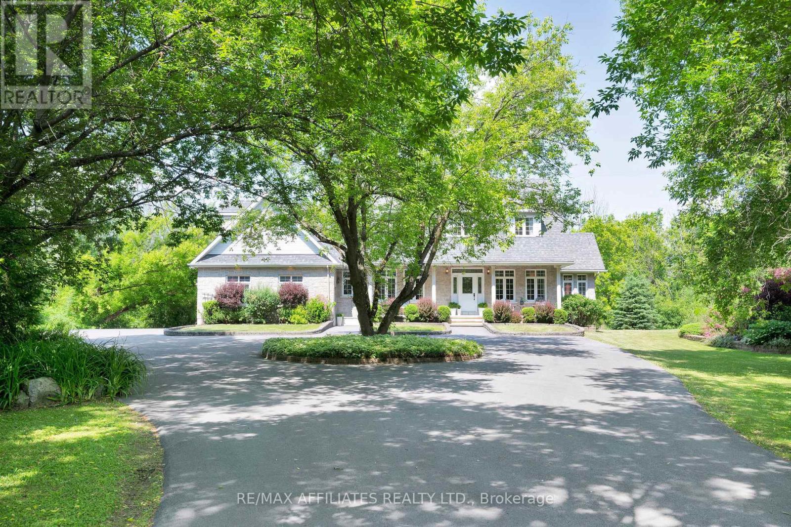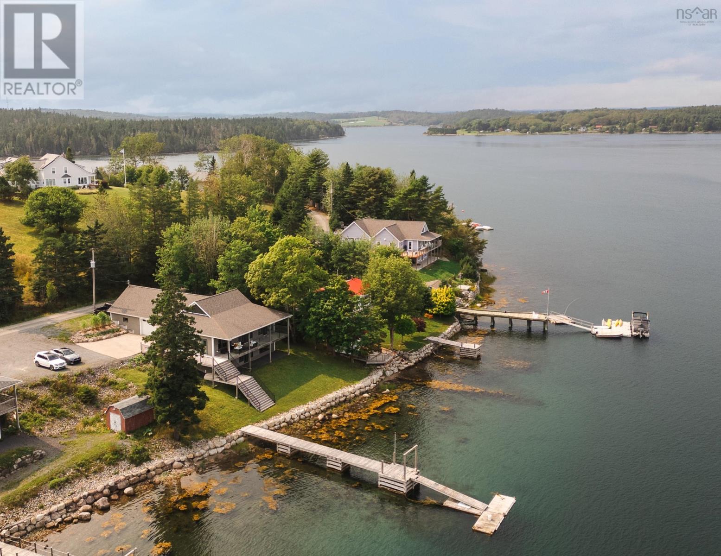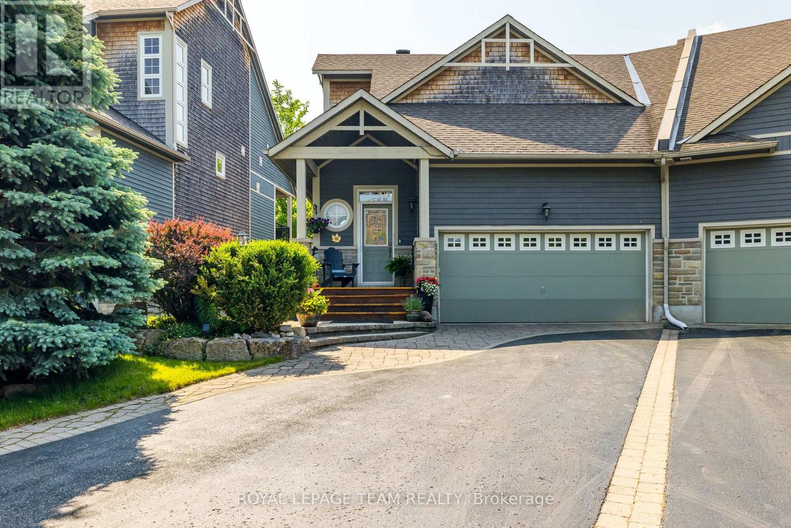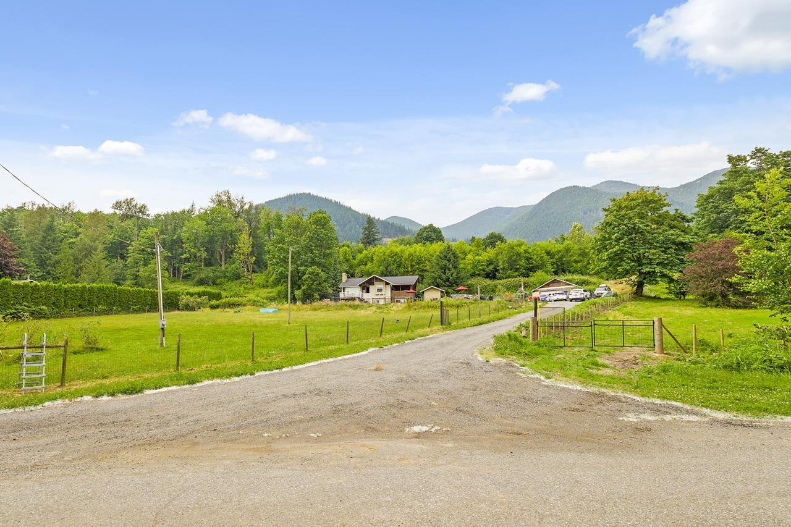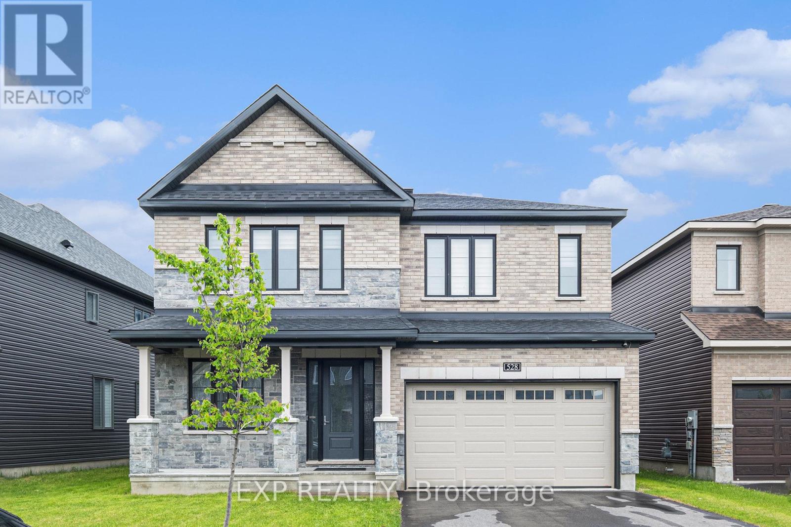117 Scottwood Grove
Ottawa, Ontario
Welcome to 117 Scottwood Grove, a custom-built 4-bedroom, 3.5-bath family home tucked away on a quiet cul-de-sac in Kerscott Heights. Surrounded by nature and set on a large, private lot, this home offers the perfect blend of peaceful living and thoughtful design for a growing family. Step inside to find elegant hardwood floors throughout the main level including both staircases, a cozy fireplace in the living room, and a bright kitchen that is a chef's dream. The centre island seats four and features a built-in gas range with griddle. You'll love the stainless steel appliances, built-in oven and microwave, granite countertops and ample prep space. Enjoy casual meals in the breakfast nook or entertain in the formal dining room. WORK FROM HOME? The great sized main floor office is perfect for you. The spacious mud room provides access to the huge oversized double garage with two vehicle doors as well as a side door for lawn tractors or other toys! Upstairs, the spacious primary suite includes a walk-in closet, a second closet, and a spa-like ensuite with soaker tub, separate shower, California shutters and generous vanity storage. Two more large bedrooms each feature their own walk-in closets and share theJack & Jill bath. The finished walk-out basement offers even more space with a 4th bedroom, 3-piece bathroom with shower, and a large rec area complete with projector and screen & a pool table -- perfect for movie nights or entertaining. Outside, the backyard is your private oasis: a patio, separate covered deck, fire pit, shed, and hot tub offer endless ways to relax and enjoy the outdoors. Just a short drive to the shops and amenities of Dunrobin, and only 15 minutes to Kanata, this is your ideal family retreat with the city still within easy reach.New windows installed throughout in 2023. Furnace and AC new in 2022, Eco-flow septic system with new peat moss 2 years ago - nothing left to do but sit back and enjoy! (id:60626)
RE/MAX Affiliates Results Realty Inc.
295 Plains Road W
Burlington, Ontario
Where heritage meets high potential—welcome to 295 Plains Rd W, a stunning century-old Tudor-style home nestled in the heart of Burlington’s coveted Aldershot neighbourhood. Positioned on a rare and generous 50x177 ft lot, this architecturally significant residence blends timeless charm with modern-day flexibility. Perfect for character home lovers and design enthusiasts alike, the property showcases beautifully preserved original details including leaded glass windows, intricate woodwork, and decorative floor inlays. The interior is grand yet warm, with spacious living and dining areas, a chef’s kitchen, and light-filled rooms that open onto meticulously landscaped gardens. The home is fully move-in ready while still offering the opportunity to add your personal touch and elevate it to its full potential. The versatile third-floor loft is a standout feature, ideal for creating a show-stopping primary suite, creative workspace, or stylish teen retreat. The separate basement apartment adds value and flexibility, making it perfect for rental income, an in-law suite, or guest accommodations. Perfect for operating your at home business, with ample parking accommodating a wide variety of business types. Situated just minutes from the 403, QEW, and Aldershot GO and seconds from Hamilton’s rapidly growing food and arts scene, this location strikes the perfect balance between convenience and culture. Do not miss out on this rare opportunity to own a piece of Burlington's rich heritage that could be the perfect family home or be the crown jewel in an investor's portfolio by converting back to a three unit property plus the possibility of a garden suite as rare zoning exemption permits up to 4 units on the property. (id:60626)
RE/MAX Escarpment Realty Inc.
0 Armitage Avenue
Ottawa, Ontario
The dream of country living is possible, on this beautiful 85 acre plot, nestled between the Ottawa River and Eagle Creek, one of the regions premier golf courses. With two distinct elevations, 3/4 forested and 1/4 open meadow, there is potential here to build your ultimate family retreat. The property fronts on three different roads, Greenland, Armitage and Rock Forest and is conveniently located close to the bustling Port of Call marina, a short drive away from the community of Dunrobin. This gem of a property inspires you to lay down long term roots in your very own private paradise! (id:60626)
RE/MAX Affiliates Realty Ltd.
16 Florida Crescent
Toronto, Ontario
Welcome to your dream home or next great investment! Nestled on a prime lot in one of the areas most desirable neighborhoods, this fully renovated gem is move-in ready with no detail overlooked. Enjoy an abundance of natural light, a gorgeous new kitchen, and stunning finishes throughout. The spacious, flat backyard is perfect for entertainingand even has potential for a pool. Complete with a garage and new windows, this home is as functional as it is beautiful. The basement features two fully separate units, ideal for generating rental income or multi-family living. Unbeatable location close to top-rated schools, convenient plazas, and excellent transit access. Whether youre looking to settle in or build your portfolio, this property is a rare opportunity you dont want to miss! (id:60626)
RE/MAX Hallmark York Group Realty Ltd.
20616 113 Avenue
Maple Ridge, British Columbia
Investment property in growing neighbourhood of Hammon in West Maple Ridge. Desirable multi-family, re-development all around, nice lot with well maintained 4 bedroom home, very livable. Potential to purchase with home next door for total of a 120x120 site. Close to school, transit, shopping, golf course, and golden ears bridge. Great tenants would like to stay! (id:60626)
Royal LePage - Brookside Realty
57-61 Barton Street E
Hamilton, Ontario
This unique mixed-use property at 61 Barton St E in Hamilton, ON, offers commercial and residential opportunities in the heart of the city. Located at John and Barton, this building features a ground-floor commercial space set up as a restaurant, along with five residential units. The main floor commercial unit includes a spacious dining area, a fully equipped kitchen, and two bathrooms. Its prime location ensures high visibility and foot traffic. Two residential units are on the main floor, one in the basement, and two upstairs. The units offer a mix of bachelor, one, and two-bedroom layouts with bright living spaces, upgraded kitchens, and well-maintained bathrooms. The property offers easy access to Hamilton's downtown, public transportation, and major highways. Residents will appreciate the proximity to parks, schools, shopping, and dining, while business owners benefit from the bustling community. Additional features include ample parking, a well-maintained exterior, and a secure entrance. This is a rare opportunity for diverse income potential. (id:60626)
Royal LePage State Realty
3 Kimini Drive
Ottawa, Ontario
Welcome to Red Pine Estates, a luxury coveted community just boarding Stittsville. This custom-built, 3 bed, 3 full bath home offers an expansive 3 car garage elegantly sitting on a beautifully landscaped corner lot showcasing a timeless stone exterior and an exceptional blend of space, comfort, and character - both inside and out. Step inside to discover hardwood throughout, a four-season sunroom, formal dining area, and two spacious family rooms joined by elegant glass French doors and a cozy wood-burning fireplace, perfect for entertaining or everyday living. Thoughtfully designed with a home office space or den to accommodate modern day living. Offering over 2 acres of privacy in a picturesque backyard that is a natural extension of the home, surrounded by large vibrant gardens and mature trees. As a bonus, you'll enjoy exclusive ownership to Red Pine Estates park and pond, reserved for just a few select homeowners as private green space for your family. 3 Kimini also boasts a separate basement entrance, offering exceptional potential for an in-law suite, accessory unit or a functional private space for family and friends. Don't miss this rare chance to acquire a home situated in a high end community in which rarely hit the market - and for good reason! Hard wired monition detection security system & automatic driveway lighting. 1/32 ownership of green space. PIN#44490270. 24 hour irrevocable on all offers. SEE LINK FOR PRE-LIST INSPECTIONS, FLOOR PLANS & FEATURE SHEET . (id:60626)
RE/MAX Affiliates Realty
216 Hebb Point Road
Heckmans Island, Nova Scotia
Boaters Dream in Heckmans Island Lunenburg. Waterfront Bungalow with Deep Water Anchorage. Discover a rare gem on Heckmans island, a boaters paradise with deep water anchorage and a large, newly constructed dock offering 7+ feet of depth. This owner-built raised bungalow is like new, offering stunning views of Mahone Bay, Tancook Island, 2nd Peninsula and beyond. The main floor features an open design with high ceilings and large beautiful windows, an inviting primary bedroom complete with an ensuite, while the lower level provides 2-3 additional spacious bedrooms with a walkout, ideal for guests or family. The huge double garage is perfect for storing all your boating and outdoor equipment. Constructed with care and attention to detail, this like home offers the perfect blend of comfort, luxury, and practicality in an unbeatable location for those who live life on the water. Dont miss this incredible opportunity to own a waterfront retreat in the heart of the south shore of Nova Scotia, moments to Lunenburg and Mahone Bay (id:60626)
Bryant Realty Atlantic
19 Turtle Point Private
Ottawa, Ontario
Experience the perfect blend of luxury, comfort, and community in this beautifully appointed 2-bedroom, 3.5-bathroom home in the prestigious Marshes subdivision of Kanata. With sophisticated design and exceptional functionality, this is a rare opportunity in one of the city's most sought-after neighbourhoods. Step inside to an airy, open-concept layout ideal for entertaining. The spacious dining room easily accommodates both elegant dinner parties and casual family meals. The chef-inspired kitchen is a standout, complete with stainless steel appliances, quartz countertops, oversized island, walk-in pantry, and generous cabinetry. A custom coffee and wine station adds thoughtful convenience. The sun-filled loft offers incredible versatility with a built-in Murphy bed, walk-in closet, and full bathroom ideal as a guest suite, home office, or third bedroom. Retreat to the serene primary suite with a custom walk-in closet and spa-like 5-piece ensuite featuring a double vanity, soaker tub, and glass-enclosed shower. The fully finished basement extends your living space with a spacious rec room, custom bar, and pool table. A separate bedroom and full bath offer excellent guest accommodations. Enjoy quiet mornings or lively evenings in the screened-in porch, perfect for year-round enjoyment! The private, landscaped backyard boasts a brand-new deck and built-in hot tub. A bright sunroom connects indoors without, adding to the homes charm. Pride of ownership is evident in this close-knit community, where neighbour's take care and connection seriously. Just minutes from DND, Kanata's tech hub, the Marshes Golf Course, and the luxurious Brookstreet Hotel with access to spa services, fine dining, and fitness facilities, this home offers the ultimate lifestyle. (id:60626)
Royal LePage Team Realty
42095 Husband Road
Mission, British Columbia
Incredible acreage property just minutes to downtown Mission! Tons of opportunities for this versatile property - dog groomers, kennels and/or breeders. All dog kennel areas have been turfed with artificial grass (easy to clean!), or make this your own hobby farm! Enjoy the convenience of the detached powered shop! The huge flat section at the top of the property offers incredible views - great for shop or riding arena! Huge propane tank which is owned outright and updated kitchen and bathroom are just a few of the awesome features this property has to offer. The unfinished area under the porch will add ton more space for storage, mudroom or home office. Don't miss this rare and amazing opportunity! Call to book your private tour. (id:60626)
Homelife Advantage Realty (Central Valley) Ltd.
7 Yellow Avens Boulevard
Brampton, Ontario
Rare Opportunity, Below Assessed Value!!! Motivated Seller-Priced below market value! Dont Miss! Welcome to an immaculate and fully upgraded 4+1 bedroom detached home offering luxury, space, and versatility for large or growing families. This showstopper is situated on a premium deep lot in one of Brampton's most desirable neighborhoods and features a spacious layout with elegant finishes throughout. From the moment you enter through the grand double doors, you're welcomed by a dramatic 24-foot ceiling foyer that creates an immediate wow factor. The main floor boasts 9-foot ceilings, a cozy family room with a stylish gas fireplace and modern accent wall, and an open-concept layout that flows seamlessly into a custom upgraded kitchen complete with granite countertops, tasteful Designer's cabinetry, built-in stainless steel appliances, and a convenient breakfast area perfect for everyday family living or entertaining. Throughout the home, you'll find rich hardwood flooring, upgraded designer floors, and a beautiful solid oak staircase that adds to the home's overall elegance. The upper level includes four generously sized bedrooms, including two luxurious primary bedrooms, offering both comfort and flexibility for multigenerational living. The main-floor laundry and direct access to the double garage enhance daily convenience. This home also includes a finished basement with a separate one-bedroom unit with separate laundry, ideal for an in-law or nanny suite, with potential to add a second unit for future income a rare and valuable opportunity! there is a separate unit and still plenty of space remaining in the basement. Located close to top-rated schools, parks, shopping, public transit, and major highways, this move-in-ready home combines modern upgrades, thoughtful design, and unbeatable location. Whether you're looking for space, style, or investment potential. Don't miss your chance to own this luxurious, family-friendly home. View this home and Start packing! (id:60626)
Right At Home Realty
528 Anchor Circle
Ottawa, Ontario
Step into sophisticated living with this impressive 6+1-bedroom, 5.5 -bathroom detached home in the highly desirable Mahogany community of Manotick. This Minto Rosewood model with main floor guest suite offers an expansive and functional floor plan designed to accommodate modern family life with style and flexibility. Situated on a quiet residential street, the home enjoys a peaceful setting just minutes from parks, schools, and village amenities.Inside, soaring 9-foot ceilings on both the main and second levels create a bright, open feel throughout. The main floor features an elegant formal living/dining room, a generous family room with a sleek gas fireplace, and a stylish kitchen with a large centre island, upgraded cabinetry, stainless steel hood fan, and a ceramic tile backsplash. The main floor office will give you quiet space to work. A private in-law or guest suite on the main level includes its own 3-piece ensuite, offering ideal accommodations for extended family or visitors. Upstairs, the spacious primary bedroom includes a large walk-in closet and a 5-piece ensuite complete with double vanities, a soaker tub, and a separate glass shower. Two secondary bedrooms share a Jack & Jill bathroom, while two additional bedrooms share a full bath. While currently configured with a large linen closet, the upper level also has a designated space for optional second-floor laundry.The fully finished basement expands the homes versatility, offering a large recreation room, an additional bedroom, a full bathroom, and generous storage. (id:60626)
Exp Realty

