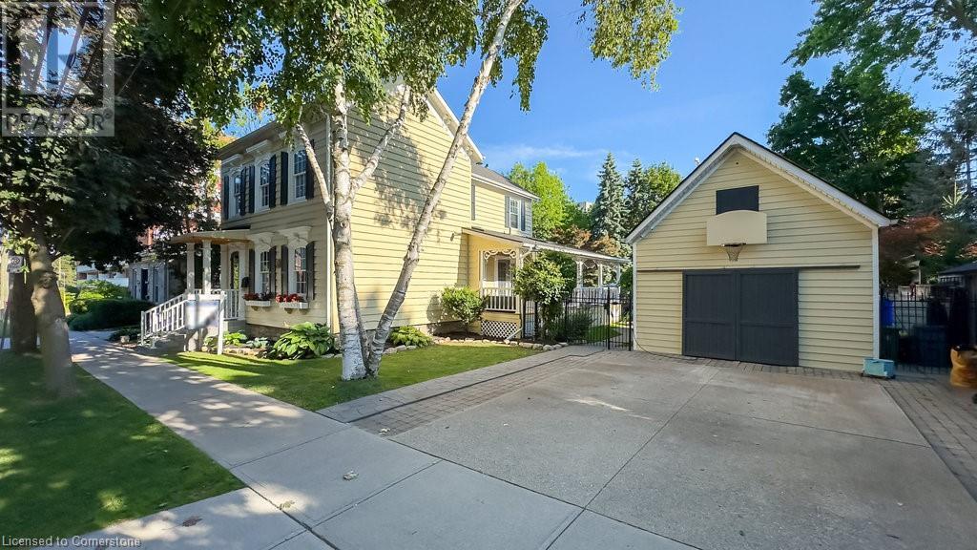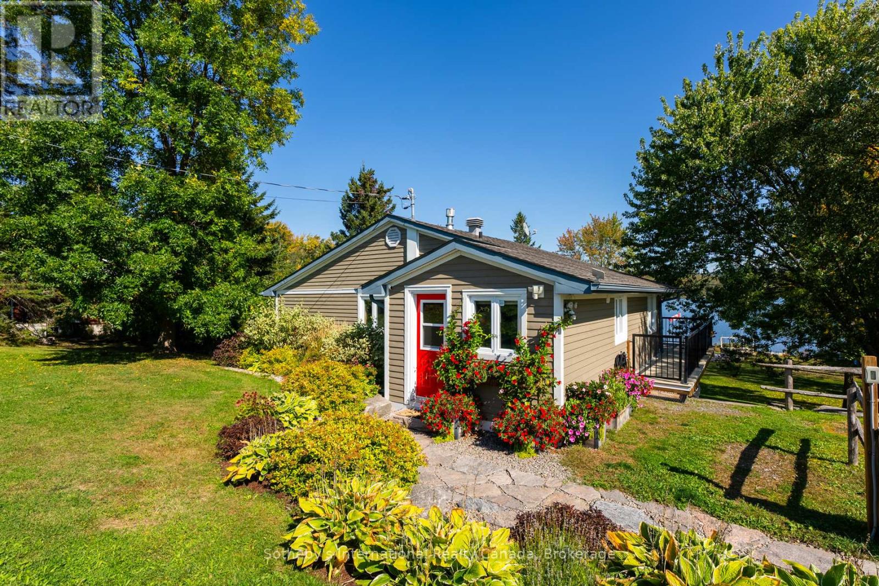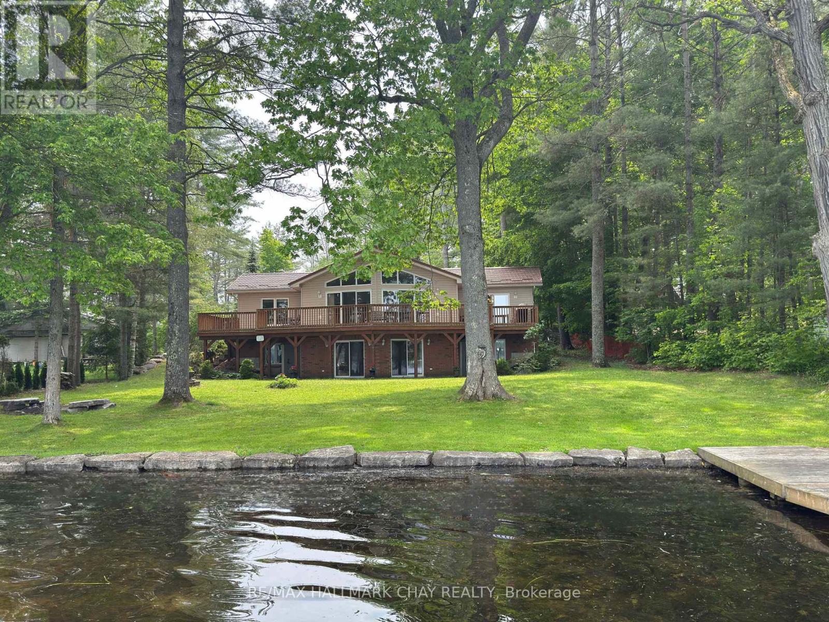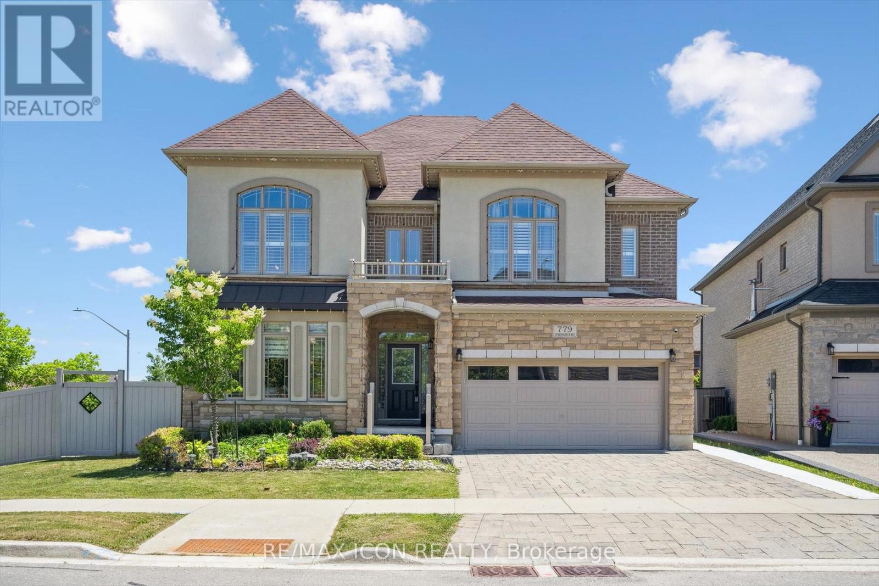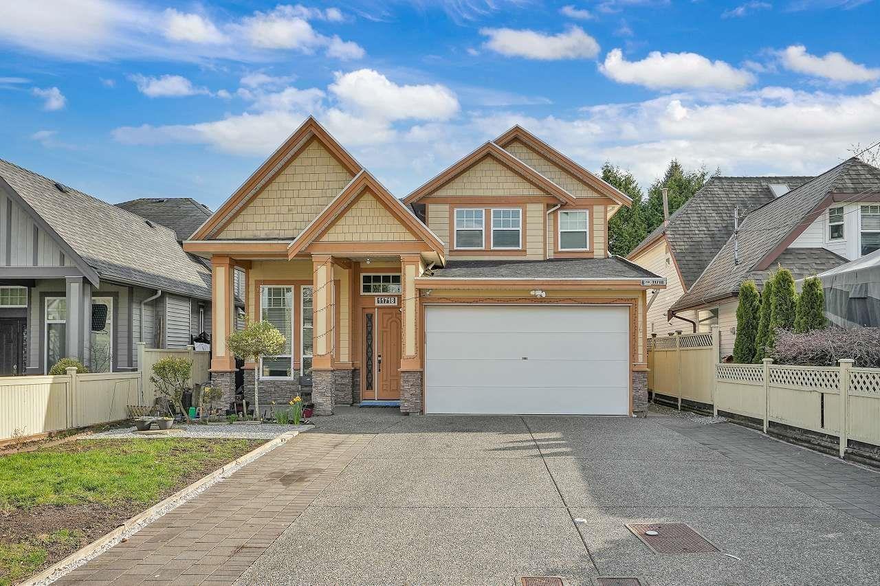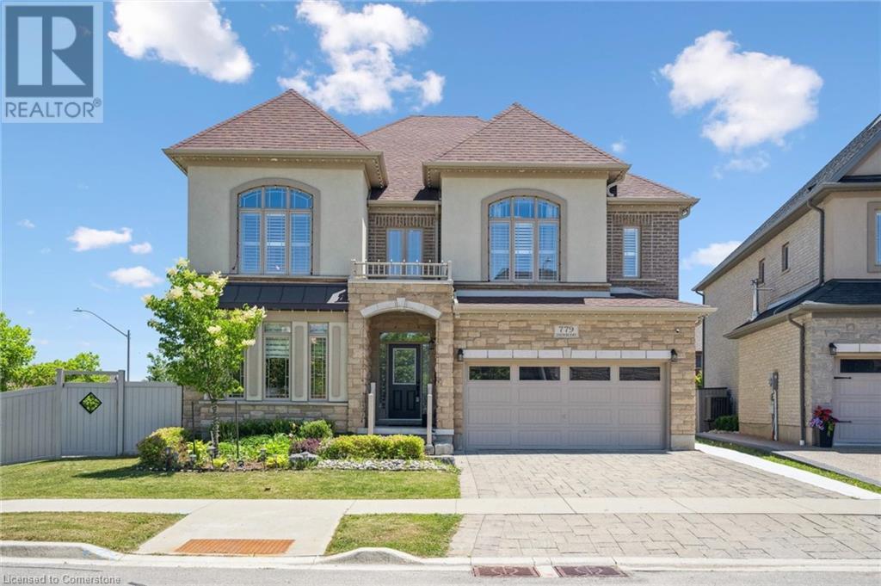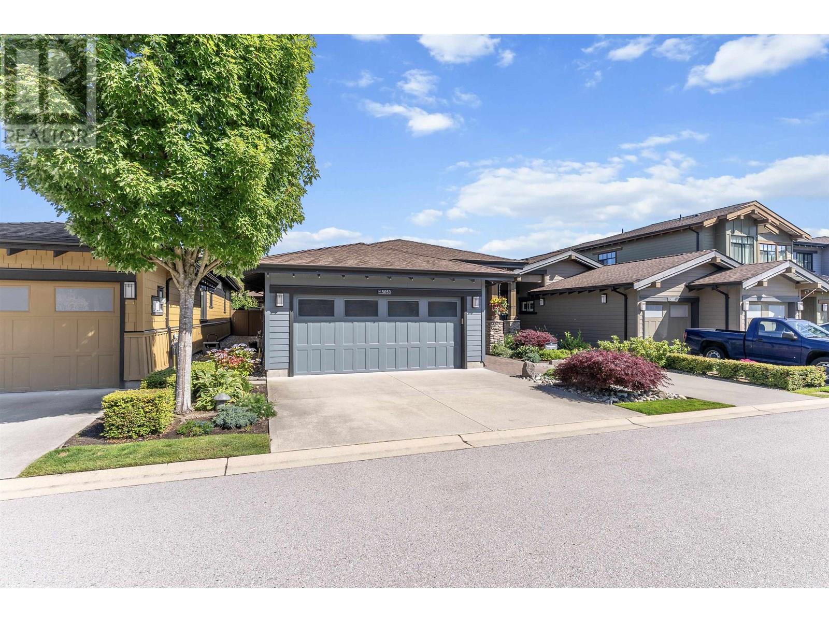12 Park Street E
Dundas, Ontario
Nestled in the heart of Downtown Dundas, just steps from shops, restaurants, and trails, this remarkable home is a living piece of history. Built in the 1840s on the foundation of the First Ontario Potters Shop (circa 1841), it seamlessly blends preserved charm with thoughtful modern upgrades. Classic plaster and lathe walls, inlaid oak hardwoods, rich wainscoting, and 10-foot ceilings highlight the craftsmanship throughout. The front living room features an original fireplace with a casting dated 1835, and natural light pours through well-maintained wood-framed windows and skylights above. The kitchen offers granite counters, a movable island, and a cozy mudroom with main floor laundry. A versatile study and 2-piece bath complete the main level. Upstairs are three bedrooms, including a spacious primary retreat with wardrobe storage, and a beautifully lit landing ideal as a reading nook or home office. Modern mechanicals include 200-amp service, plus separate lines to the pump house and garage. The fully renovated garage adds in-floor heating, a tankless water heater, finished loft, and air conditioning perfect as a studio, gym, or guest space. Outside, a Victorian-style veranda leads to a private backyard oasis with a 20 x 40 saltwater pool, hot tub, sauna, pool house with 3-piece bath, and lush landscaping. A rare offering in one of Dundas' most coveted locations. (id:60626)
Judy Marsales Real Estate Ltd.
1073 Grass Lake Road
Dysart Et Al, Ontario
Executive 3+1 bedroom 4 Bathroom Lake house with western exposure for sunsets all year long. Nestled on the scenic 30 mile Kashagawigamog five-lake chain on a flat double lot with 176 feet of sandy lake frontage, and walking distance to town, the hospital, medical centre and all local amenities! Upon entering, you will be wowed by the original antique wood door that welcomes you, as you gaze out the wall of windows overlooking the lake. The residence boasts two inviting sitting areas and a beautiful wood-burning fireplace. The kitchen is a culinary haven featuring high-end Thermador built-in appliances, ample counterspace & two sinks for enhanced functionality. The primary bedroom suite overlooking the lake, with a private deck serves as a serene retreat with spacious 5-piece ensuite that includes a soaker tub and glassed-in shower with oversized double vanity. A second well-appointed bedroom and a luxurious ensuite is also situated on the main floor. Two additional bedrooms one with an ensuite, provide privacy and convenience for family and guests. Outside, the expansive lot offers endless opportunities for outdoor activities and relaxation with the flexibility to customize the space to your liking. The added bonus of two separate lots allows you to build a completely separate dwelling making it an ideal family compound. This home seamlessly blends modern living with cottage charm, making it ideal year-round residence or vacation getaway. Seize the opportunity to own this extraordinary property, offering luxury, charm, privacy, and access to nature's beauty all in one. (id:60626)
RE/MAX Professionals North
1111 Maplehurst Drive
Lake Of Bays, Ontario
Discover the perfect getaway at 1111 Maplehurst Dr., south facing, picturesque, newly renovated TURN KEY cottage located on serene Peninsula Lake. Enjoy direct access to over 40 miles of boating and shoreline on the beautiful chain lakes of Huntsville, making this an ideal destination for water enthusiasts and nature lovers alike. Conveniently situated just 10 minutes from both Huntsville and the charming village of Dwight, you'll have access to everything you need. Dwight offers a delightful mix of local amenities, including a hardware store, garden center, Henrietta's bakery, pharmacy, butcher, and a small grocery store. Whether you're preparing a family dinner or tackling a DIY project, you'll find all the essentials right at your fingertips. The property boasts an impressive 120 feet of waterfront on Peninsula Lake, featuring a gentle entry for easy access to the water. Enjoy your summer days on the dock equipped with a hydraulic boat lift, relax in the flat grassy area, perfect for lawn games and gatherings or retire with a cocktail after dinner on the deck overlooking the lake and equipped with an automatic awning to ensure you don't overheat. A beautiful fire pit at the water's edge creates the perfect ambiance for cozy evenings under the stars . This charming three-bedroom cottage is designed with comfort in mind. The main level features a kid-friendly bedroom with double bunk beds, a cozy sitting area, a play space, and a screened porch for enjoying the fresh air. The upper level offers two additional bedrooms and an open-concept kitchen, living, and dining area, ideal for family gatherings and entertaining ( and not interruptions with a automatic generator). With year-round access, this unique property is surrounded by protected land that attracts a variety of wildlife and bird species, providing a peaceful and natural setting. **special features** generator, security cameras, retractable awning, water treatment, fully furnished with some being custom. (id:60626)
Sotheby's International Realty Canada
1832 Kilworthy Road
Gravenhurst, Ontario
WELCOME TO YOUR YEAR-ROUND RETREAT ON BEAUTIFUL SPARROW LAKE! Only 1 1/2 hours from Toronto. Whether you're dreaming of a full-time home, family cottage, or investment property, this spacious Royal Home offers true FOUR-SEASON LIVING on one of the most desirable lakes in the region. Set on the scenic TRENT SEVERN WATERWAY, its a gateway to endless boating and fishing adventures. Offering nearly 3,200 sq ft of finished space, this 5-bedroom + den, 2-bath home boasts vaulted ceilings, an open-concept design, and STUNNING LAKE VIEWS from all primary rooms and 3 bedrooms. Gather with family and friends on the large wraparound deck, with walkouts from both living and dining areas, inviting you to enjoy outdoor living and panoramic vistas across McLean Bay. The home is designed for easy YEAR-ROUND LIVING with a high-efficiency propane furnace, air conditioning, well water, and a durable steel roof for low-maintenance peace of mind. The bungalow layout allows easy entry from the road with no stairs. The main level features a welcoming foyer, leading to the HUGE great room, kitchen with island and open to the dining area, as well as 3 generous size bedrooms. The lower level, predominantly above grade, offers plenty of natural light, a direct walkout to the dock and water edge with versatile family spaces and a custom FISHING STATION to store rods and tackle; 2 more bedrooms and a den, laundry room that provides ample cabinetry, folding counter and space for a freezer. Outdoors, you'll love the double garage, two sheds by the lake for storing water toys, a charming flagstone walkway, and a level lawn perfect for games and gatherings. enjoy nights by the firepit and effortless days on the winter-rated floating dock that eliminates seasonal removal hassle. Located on a paved, year-round road with garbage pickup. Sold TURN-KEY with most furnishings included simply arrive and enjoy! A wonderful place to build memories on the shores of sought-after Sparrow Lake. (id:60626)
RE/MAX Hallmark Chay Realty
1320 Farrell Avenue
Delta, British Columbia
Exceptional opportunity in Beach Grove directly across from Beach Grove golf course. This solid 4 bed 2 bath home is set on a newly zoned duplex lot in one of Tsawwassen´s most coveted locations. Perfect for investors, builders or families -this property offers outstanding potential to renovate, build new or hold as a long-term investment. The layout includes a main living area with 2 bedrooms & a 4-piece bath plus a self-contained 2 bed suite with a 3-piece bathroom. Highlights include a cozy gas fireplace, sunny sundeck, newer appliances, 3-4 year old furnace & a fully powered shed or workshop. Full RV hookups with sewer & power add extra versatility. Walk to the beach, schools golf & local amenities from this unbeatable 10+ location. (id:60626)
Macdonald Realty (Surrey/152)
779 Snowberry Court
Waterloo, Ontario
Welcome to Vista Hills. Place you would like to be and grow. Welcome to 779 Snowberry court, an excellent family dwelling built by reputable builder "Fusion Homes" on premium corner lot. Families living in this very sought after neighborhood are surrounded by massive forest with numerous historic trails, mountain cycling tracks and mature wild life and greenery. Vista hills make you feel you live in full consensus with Mother Nature by at the time minutes drive from the best schools of all levels, Costco, shopping of all kinds, fine restaurants and fast food joints, open 24/7. Banks, medical offices and government organizations are with in reach at your convenience too. Let me tell you a few words about the house, which is not the right word to describe it. It is definitely a HOME not just a house. Impressive more than 5230 sq. feet spread between 3 levels filled with natural light and abundance of space. I can write 10 thousand words but still won't be able to describe fully and truly all the features and upgrades of this beautiful property. As an example: LEGAL DUPLEX registered with the city of Waterloo with professionally done side separate entrance, EV charger, high quality CAT cable wired throughout the house, 200 AMP electrical panel, laundry on the second floor, speaker wiring trough out all the house including back yard with connections provided to install the control panel in the basement, chair lift (25K worth) installed on gorgeous wooden staircase and much, much more. You absolutely must come and see it yourself, I promise you won't be disappointed. (id:60626)
RE/MAX Icon Realty
11718 84 Avenue
Delta, British Columbia
Very well kept 2 story house with 5 bedrooms + Den on main floor and 5 washrooms. Easy access to all major routes. Including one bedroom legal suite, great mortgage helper. This home is located within walking distance to transit, close to all level of school and Grocery stores. (id:60626)
Century 21 Coastal Realty Ltd.
779 Snowberry Court
Waterloo, Ontario
Welcome to Vista Hills. Place you would like to be and grow. Welcome to 779 Snowberry court, an excellent family dwelling built by reputable builder Fusion Homes on premium corner lot. Families living in this very sought after neighborhood are surrounded by massive forest with numerous historic trails, mountain cycling tracks and mature wild life and greenery. Vista hills makes you feel you live in full consensus with Mother Nature but at the same time minutes drive from the best schools of all levels, Costco, shopping of all kinds, fine restaurants and fast food joints, open 24/7. Banks, medical offices and government organizations are with in reach at your convenience too. Let me tell you a few words about the house, which is not the right word to describe it. It is definitely a HOME not just a house. Impressive more than 5230 square feet spread between 3 levels filled with natural light and abundance of space. I can write 10 thousand words but still won't be able to describe fully and truly all the features and upgrades of this beautiful property. As an example: Legal Duplex, separate side entrance, 8-10-9 feet ceilings in basement-main-second level respectively, EV charger, high quality CAT cable wired throughout the house, 200 AMP electrical panel, laundry on the second floor, speaker wiring trough out all the house including back yard with connections provided to install the control panel in the basement, chair lift (25K worth) installed on gorgeous wooden staircase and much, much more. You absolutely must come and see it yourself, I promise you won't be disappointed. (id:60626)
RE/MAX Icon Realty
7 Patricia Pl Nw
Edmonton, Alberta
Private location nestled on Patricia Place with breath taking views located on an 11,845sqft lot backing onto the Patricia/Rio Ravine/River Valley. This stunning home has 4779sqft of finished living space including the walkout basement - 4 beds, 3 baths & an oversized double attached garage. The entire home was designed to capture the beautiful location, from the floor to ceiling windows on the main floor to the oversized windows throughout the home – the view & natural light are always in view.Entering the home, you are welcomed by marble floors & hardwood flooring, bright open spaces - including the living room with 20ft ceilings & the perfectly designed kitchen with ample preparation areas. The dining area, bedroom/home office, 3-piece bath, laundry room & boot room complete the main level. The second level lounge overlooks the living room & captures the view; the spacious primary has 2 walk-in closets & a 5-piece ensuite. The walkout basement has 2 beds, 4-piece bath, family room, movie room & more! (id:60626)
RE/MAX River City
1123 8 Street Se
Calgary, Alberta
An exceptional opportunity to secure a well-located development site in one of Calgary’s most dynamic and evolving inner-city neighborhoods. Positioned at 1123/1125 8 Street SE, this parcel offers the rare advantage of newly approved HGO zoning (Housing – Grade-Oriented), with a preliminary design concept in place for a 28-unit multi-family project. The architect has advised that development approval drawings could be prepared very quickly to allow for a quick submission to the City for approval. Meetings with city planning have been completed and the department is in support of an application for the proposed development. The site is just under 10,000 sqft. total and offers street access from the front and back of the property. 8 Street to the East and Maggie Street to the West.The proposed development is thoughtfully designed by a long-time Ramsay resident and architect, incorporating key elements of the community’s character and historic charm. The vision respects the area's roots while offering a modern housing solution that aligns with the future of inner-city living and affordable housing options.This site is ideally located just steps from Red’s Diner and within easy walking distance to Stampede Park, the expanding BMO Centre, and Calgary’s exciting Culture and Entertainment District — including the upcoming SAM Centre and all the energy of the Inglewood retail and nightlife corridor. Whether for future tenants or owners, this location offers unbeatable urban connectivity paired with a vibrant community setting.Ramsay is a neighborhood in transition — seeing ongoing public and private reinvestment, including new housing, infrastructure upgrades, and streetscape improvements. The area is maturing gracefully, with careful additions that aim to maintain the neighborhood’s unique character while supporting its long-term growth.With potential alignment for CMHC’s MLI Select program, this project offers developers a chance to pursue enhanced financing options, including longer amortizations and reduced debt service requirements, while contributing to Calgary’s much-needed rental housing supply.Whether you’re an experienced developer or a builder looking for your next signature project, this property delivers location, community, design potential, and long-term upside (id:60626)
D.c. & Associates Realty
5053 Cedar Springs Drive
Tsawwassen, British Columbia
Sought-after rancher in Tsawwassen Springs! This beautifully maintained 1,500 sq ft, 3 bed, 3 bath home features hardwood floors, spa-inspired bathrooms, and a bright gourmet kitchen with granite counters, gas stove, and Fisher & Paykel stainless steel appliances. A sun tunnel fills the space with natural light. Upgrades include Hunter Douglas blinds, retractable door screens, modern lighting, outdoor trim lighting, and a newer LG washer/dryer. The open living/dining area offers a gas fireplace and French doors to a private, heated patio-perfect year-round. Double garage adds convenience. Resort-style living near golf, trails, Tsawwassen Mills & BC Ferries. (id:60626)
RE/MAX City Realty
183 Lake Drive N
Georgina, Ontario
Welcome to your waterfront oasis on Lake Simcoe! Rare opportunity to own a piece of history in the exclusive Orchard Beach community- established in 1881 and known for its charm, tranquility and crystal clear waters. This lovingly maintained and updated lakefront retreat offer 96 feet of private shoreline (exclusive to owners only) complete with a Tiki bar, 2 docks, and a retaining wall, ideal of boating, swimming or simply soaking in unforgettable sunset views. The main residence features a bright and open-concept layout, perfect for entertaining or relaxing with the family. Enjoy breathtaking lake views from the spacious living and dining rooms, seamlessly connected to a modern chefs kitchen with quartz centre island, granite counter tops and stylish backsplash. With 3 generous bedrooms and a full height 9 foot basement ready for your personal design. This home offers comfort, space and future potential. Tucked away at the back of the private tree lined yard, the fully insulated and heated guest house includes its own kitchen and bathroom--perfect for visiting family, a home office or potential rental income. All this just 40 minutes from Toronto, makes this a rare year round getaway or full time lakefront lifestyle. (id:60626)
Keller Williams Realty Centres

