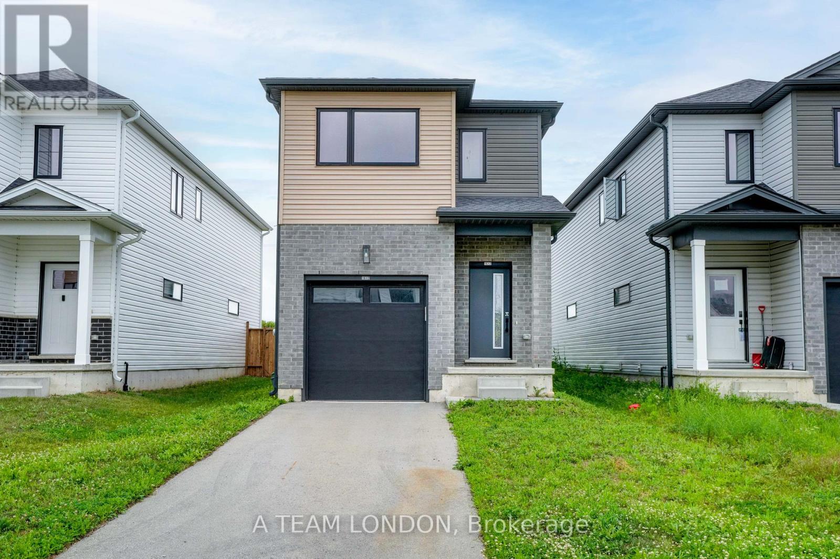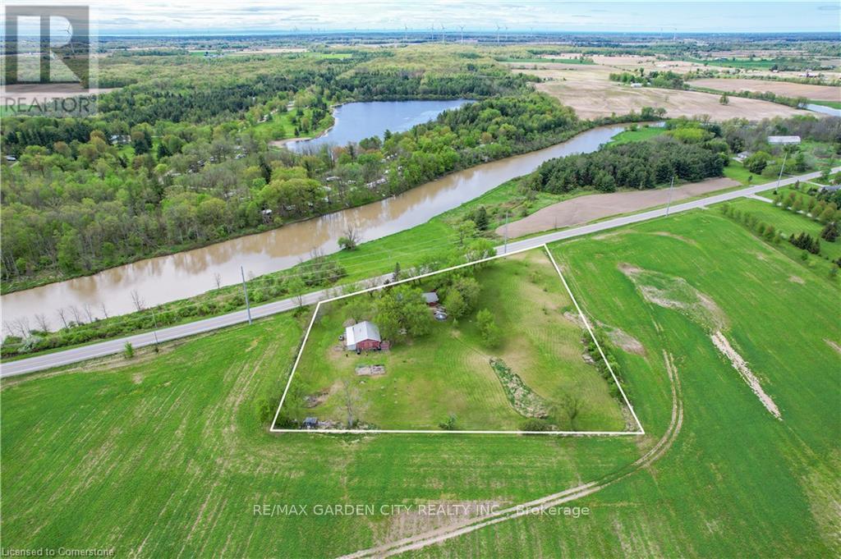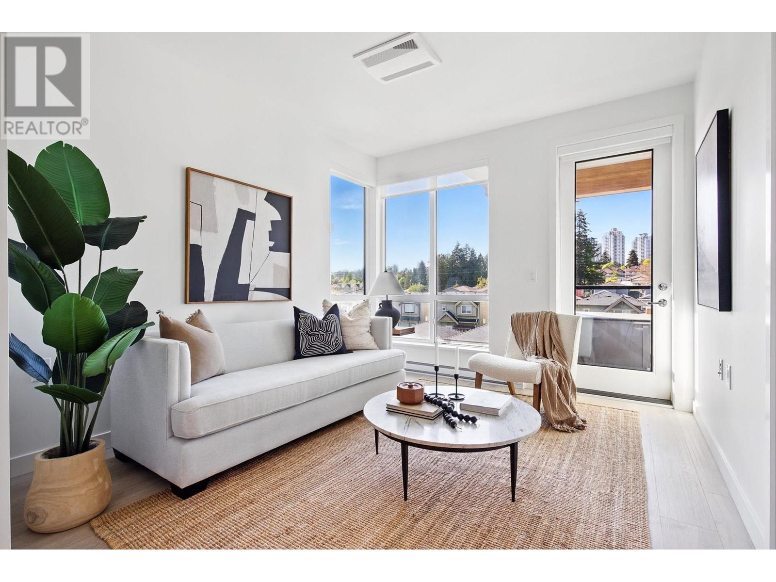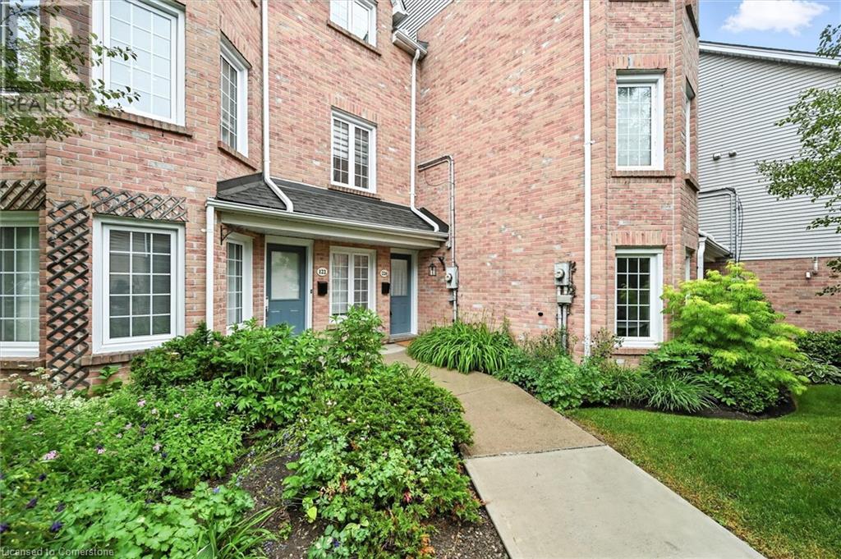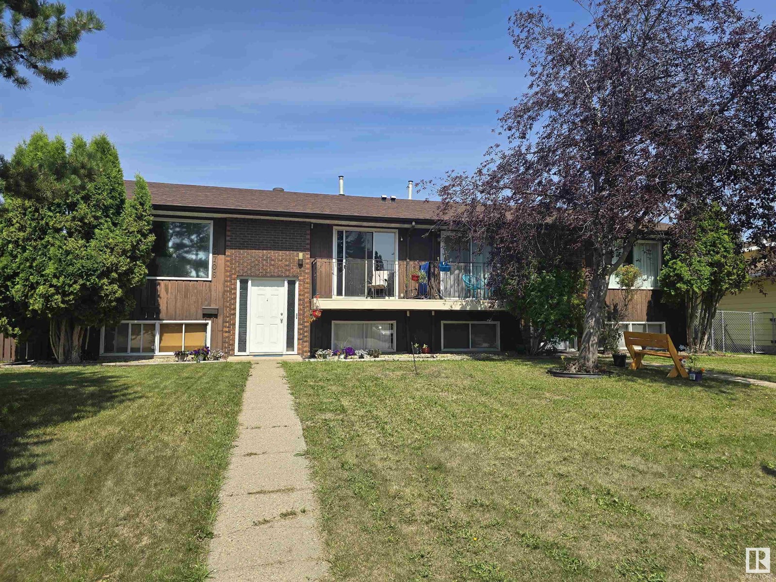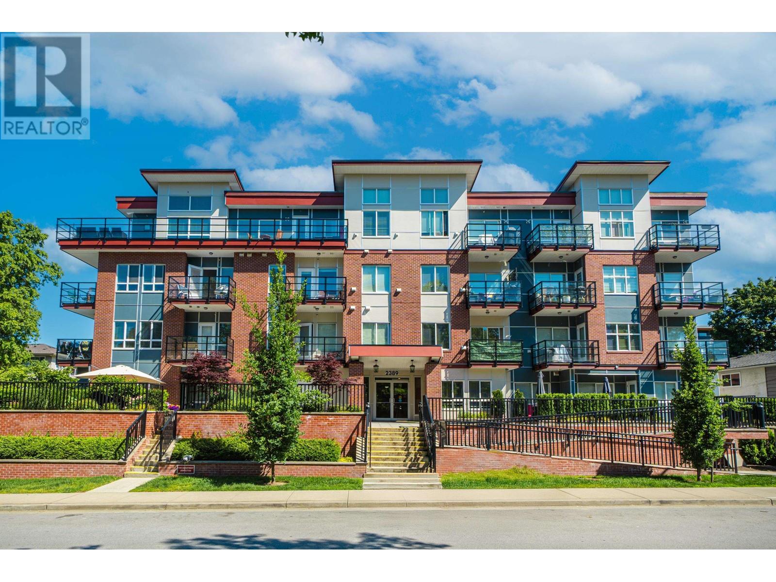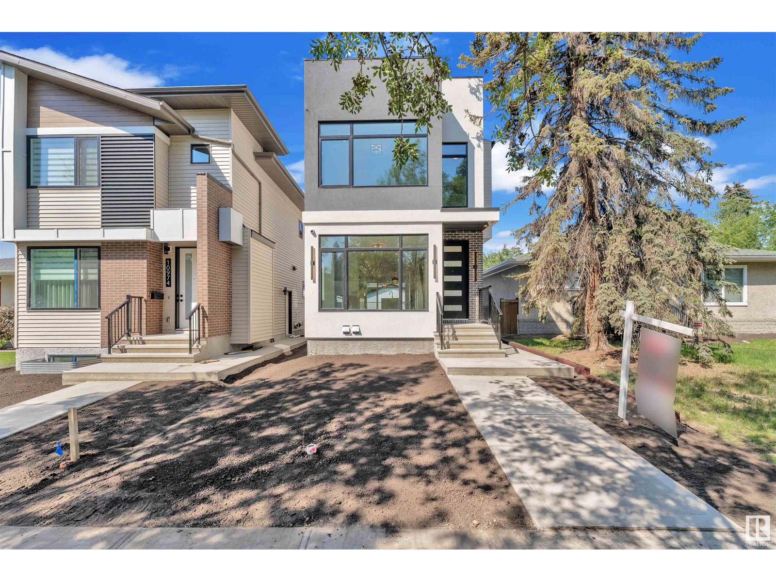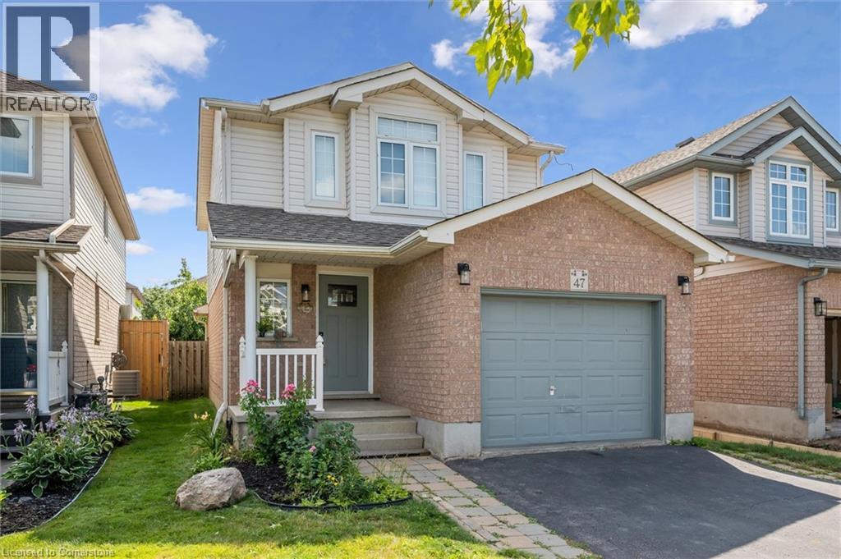1612 Capri Crescent
London North, Ontario
Get into a desirable subdivision in north West London. This detached house offers 3-bedroom and 2.5-bathrooms. The open-concept layout flows seamlessly from the well-appointed kitchen to the generous living and dining areas. Upstairs, you'll find three bedrooms, including a primary suite with ensuite bathroom and large closets. The basement is unfinished and waiting to be finished to suite your families needs. Conveniently located in close proximity to shopping and schools this property is a rare find. (id:60626)
A Team London
5801 Canborough Road
West Lincoln, Ontario
Wonderful Country Setting with a Water View. 1750 square foot four bedroom, 1 bathroom home with panoramic views, 3.68 acres across from the Welland River on newer paved road. Mature trees surround the home, offering shade and privacy. 48' x 32' detached shop with 11' ceilings. The shop is a great space for the hobbyist or mechanic in mind with updated 60 amp service, hoist and additional 48' x 11' enclosed lean-to for additional storage. Large country kitchen with island, oak cabinets, ceramic flooring, gas stove with garden door access to the large deck, great for entertaining, with pergola overlooking the pool and concrete walkway leading to the shop and firepit area. Livingroom with laminate flooring has unobstructed views of the river. Two additional bedrooms and a family sized 4-piece bath complete the main level. There is a large family room and two more good sized bedrooms upstairs. The basement is accessible from inside the 2 car garage, and is an open space with laundry, upgraded 100amp panel, newer furnace, owned hot water heater and UV water filtration system all in 2021. Pressure pump 2019, Washer and Dryer 2023. There are a number of young fruit trees and area for vegetable garden on the property. Plenty of parking in front of the garage and wide laneway with additional parking at shop, great for the Semi or RV. Steel Roof 2021. Propane tank is owned. 1500 gallon concrete cistern with additional 1500 gallon reserve tank. (id:60626)
RE/MAX Garden City Realty Inc.
5801 Canborough Road
Wellandport, Ontario
Wonderful Country Setting with a Water View. 1750 square foot four bedroom, 1 bathroom home with panoramic views, 3.68 acres across from the Welland River on newer paved road. Mature trees surround the home, offering shade and privacy. 48' x 32' detached shop with 11' ceilings. The shop is a great space for the hobbyist or mechanic in mind with updated 60 amp service, hoist and additional 48' x 11' enclosed lean-to for additional storage. Large country kitchen with island, oak cabinets, ceramic flooring, gas stove with garden door access to the large deck, great for entertaining, with pergola overlooking the pool and concrete walkway leading to the shop and firepit area. Livingroom with laminate flooring has unobstructed views of the river. Two additional bedrooms and a family sized 4-piece bath complete the main level. There is a large family room and two more good sized bedrooms upstairs. The basement is accessible from inside the 2 car garage, and is an open space with laundry, upgraded 100amp panel, newer furnace, owned hot water heater and UV water filtration system all in 2021. Pressure pump 2019, Washer and Dryer 2023. There are a number of young fruit trees and area for vegetable garden on the property. Plenty of parking in front of the garage and wide laneway with additional parking at shop, great for the Semi or RV. Steel Roof 2021. Propane tank is owned. 1500 gallon concrete cistern with additional 1500 gallon reserve tank. (id:60626)
RE/MAX Garden City Realty Inc.
321 7599 15th Street
Burnaby, British Columbia
Cedar Creek, proudly developed by Ledingham McAllister, is centrally located in the Edmonds neighbourhood of Burnaby. Only 8 minute walk to Edmonds skytrain station. This 787 sq ft, 2 bed, 2 bath home facing QUIET side of the building, features an expansive open concept kitchen, dining & living room & includes a full SS appliance package, front loading washer/dryer, blinds, expansive windows & a spacious balcony. Amenities include gym, meeting room, guest suite, courtyard, garden plots, playground. 1 parking and 1 storage locker are included. GST included in the price. All levels of shopping and entertainment are within 5 minute drive. You are in the centre of everything. Complex is across from 2 parks. (id:60626)
First Stay Realty Inc.
2110 Cleaver Avenue Unit# 228
Burlington, Ontario
3-Bedroom Townhouse with Ravine Views in Desirable Headon Forest! Welcome to Arbour Lane, a beautifully maintained townhouse complex in the highly sought-after Headon Forest neighbourhood of Burlington. This spacious 1,460 sq ft, 3-bedroom, 2.5-bath home is one of the largest models in the complex and has been lovingly cared for by the same owner for 15 years. Step into a fully renovated kitchen featuring stainless steel appliances, granite countertops, classic white cabinetry, and a bright dinette area framed by a large window. The main floor boasts a generous open-concept living and dining area with a cozy gas fireplace and a walkout to a private balcony overlooking the picturesque ravine — perfect for relaxing or entertaining. A convenient 2-piece powder room completes this level. Upstairs, you’ll find three spacious bedrooms, including a primary suite with a 4-piece ensuite, large window, and ample closet space. One of the additional bedrooms features a charming Juliette balcony with ravine views. A second 4-piece bathroom and laundry area add convenience to the upper level. Additional features include a detached single-car garage, one driveway parking space, ample visitor parking, and a personal storage locker. No rental equipment — all major systems are owned, including a HEPA air purification system, furnace, A/C, and hot water tank. Ducts were cleaned and the HEPA filter replaced in November 2024. The complex is beautifully maintained with landscaped gardens and is steps from C.H. Norton Elementary School and a nearby park. Enjoy easy access to grocery stores, restaurants, the public library, and major commuter routes — just minutes to the 403, 407, GO Station, and public transit. Don’t miss this rare opportunity to own a spacious, upgraded townhouse in one of Burlington’s most desirable communities! Condo fees Incl: additional-building maintenance, common elements, decks, doors, private garbage, property maintenance fee, roof, windows (id:60626)
RE/MAX Escarpment Realty Inc.
1202 - 188 Cumberland Street
Toronto, Ontario
Luxury Condo At Corner Of Cumberland/Avenue, Step To Yorkville & Bloor St. U Of T,Subway, Ttc, Queens Park, Restaurants, Supermarkets. 24 Hrs Concierge/Security. PartiallyFurnished One Bedroom Corner. Unit With 8'6" Floor To Ceiling & Wall To Wall Windows,East/North Unobstructed Exposure, Quality Laminate Flr. Thru Out, Large Window Wall Featuring. (id:60626)
Jdl Realty Inc.
705 - 550 North Service Road
Grimsby, Ontario
Absolutely Amazing !!,Luxurious !!Extra Large !Stunning .Executive 2 Bedroom,2Bath Spectacular Waterview Condo~memorable Panoramic Views Of The Toronto Skyline And Lake Ontario .Huge Private 367 Sq.Ft. Terrace with Unabstracted Views Of Lake .Plus Additional Balcony 155 SQ.Ft. Two Parking & One Locker Included .Impressive Open Concept Design, Offering Beautiful Kitchen W/ Quartz Countertops.. Backsplash , A Huge Island For Entertaining With Sweeping Views From Every Angle! In-Suite Laundry .Walls Of Windows & Endless Natural Light. Perfect Split Bedroom Layout. High Ceilings Engineering Hardwood Floor Steps from the water, shops, boardwalk and Niagara Escarpment. Word Class Amenities include Exercise Room/Gym, Party Room, Meeting Room & Pool Table. Minutes to Costco, Walmart, Metro, Rona, Superstore...and of course, Tim Hortons! Easy Commute to everywhere-GO Stop, Hamilton, Toronto, Niagara etc.-with easy QEW and Hwy 403 Access! Your Private Waterfront Oasis in Beautiful Grimsby on the Lake! **EXTRAS** Close To Waterfront Trails, Escarpment Hikes, Great Shopping Centers Nearby, Dining And Local Wineries. (id:60626)
Gowest Realty Ltd.
6706 19 Av Nw
Edmonton, Alberta
PRIME INVESTMENT with 4 units in this legally suited side-by-side duplex. One of the units is needing to be updated, but the rest have had a facelift previously. All units are occupied and have long term tenants. Some updates include the new roof 2018, furnaces and hot water tanks 2012. The upper units are both 3 bedrooms with 1.5 bathrooms, and the lower units have 2 bedrooms....for a total of 10 bedrooms and each unit has its own laundry. Outside the units have storage sheds and there's enough parking for 8 vehicles. Total gross rents are currently $4890 with a CAP rate of 4.5%, the net is $3711/month and can easily be over $4200+/month as all rents can be increased to reflect the market and bring you to a 6%+ CAP. This is an ideal rental as you are only a 1/2 block to 66 St for transit, and a few blocks from Millwoods Town Center for everything else. (id:60626)
RE/MAX Real Estate
404 2389 Hawthorne Avenue
Port Coquitlam, British Columbia
Don't miss out on this fantastic opportunity, book your viewing today. *Open House Sun Aug 3rd 1130am-1pm* (id:60626)
Vanhaus Gruppe Realty Inc.
10976 138 St Nw
Edmonton, Alberta
Almost 1700 sq ft custom Built Home with 3 Bedroom & 2.5 Bath & Double Detach Garage and **FULLY FINISHED LEGAL** Basement Suite House in the Heart of North Glenora Community.. on main Floor Living Room Fireplace With Decorative wall Paneling, Modern Kitchen Cabinets with water Fall Island & Comes With $6000 Appliances Credit, , Half Bath & Rear Door Open To Sun Deck & Double Detach Garage.. 2nd Level Have Master Bedroom with Full Bathroom en-suite & Walk-in Closet,, 2 Bedroom with another Full Bathroom & Laundry.. ** FULLY FINISHED LEGAL** Basement have 1 bedrooms, Full Bathroom, Kitchen & Living/Dining Area,, Upgrades includes Carpet, Tiles & vinyl Flooring, upgraded Plumbing & Lightning Fixtures ETC (id:60626)
Maxwell Polaris
932 Burgess Gardens
Milton, Ontario
Attention Buyers! Discover your opportunity to own a charming freehold townhome in the family-friendly community of Milton! Perfect for first-time buyers, this carpet-free 2-bedroom, 2-bath beauty offers a smart and functional layout with thoughtful upgrades. The ground level features a spacious foyer with garage access, convenient laundry area, newer furnace and air conditioner (2021) and plenty of storage. The second floor boasts an open-concept living and dining area, ideal for entertaining, plus a bright kitchen with quartz countertops (2022), breakfast bar, and a walkout to a stunning private terrace perfect for morning coffee or evening relaxation. Hardwood stairs (2021) add warmth and style, while all windows were replaced in 2024 (wow!), offering peace of mind and energy efficiency. The third-floor features two bright, roomy bedrooms and a 4-piece bath, perfect for comfort and convenience. Enjoy an extra-long driveway with no sidewalk, fitting 2 cars plus the garage. Location is everything and this home delivers! A 3-minute walk to Our Lady of Fatima Catholic School and an 8-minute walk to Tiger Jeet Singh Public School, steps to Coates Neighbourhood Park, and just a short stroll to cafes, restaurants, pharmacy, dentist, and local pubs. For recreation, you're only 5 minutes from the Milton Sports Centre (skating, swimming, gymnastics, volleyball, baseball, soccer) and 6 minutes to Milton District Hospital. Don't miss this amazing chance to live in a sought-after neighborhood close to everything you need! (id:60626)
Royal LePage Real Estate Associates
47 Cotton Grass Street
Kitchener, Ontario
Welcome to 47 Cotton Grass Street., Kitchener. This well maintained and updated 3 bedroom, 3 bathroom two storey is situated in a desirable Family friendly neighbourhood. The main floor offers an open concept layout with newer laminate flooring, ceramic in the updated kitchen complete with quartz counter tops and backsplash. Patio doors off the dinette lead to a stamped concrete patio, completely fenced backyard and shed. A cozy living room just off the kitchen and dinette is the ideal spot to relax or entertain your Family & Friends. Upstairs boasts newer laminate flooring in the hallway and all three bedrooms including the spacious Primary bedroom. The 5 piece bathroom has newer vinyl flooring and double sink vanity. Downstairs is completely finished and provides you with more space. A good sized recreation room is perfect for watching a sports game of movie! This property has a single car garage, double wide driveway with stone walkway to the front porch. Enjoy all this home has to offer and an amazing location close to schools, shops and the Laurentian Wetlands for hike or bike ride. Gardens in the backyard contain chameleon plant, beefsteak plant, mustard green, tomatoe, blueberry and raspberry. (id:60626)
Royal LePage Wolle Realty

