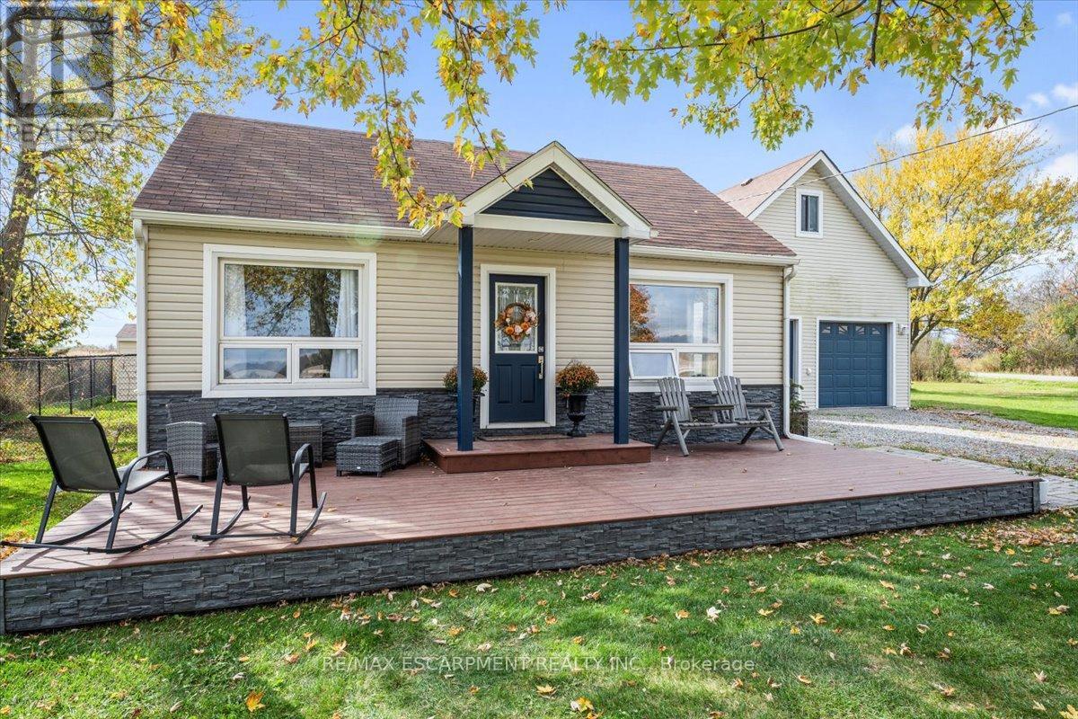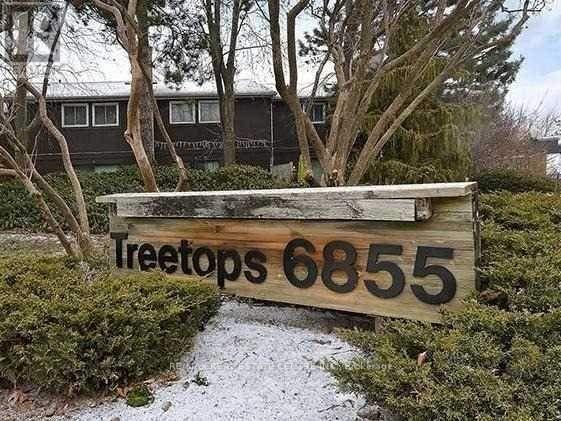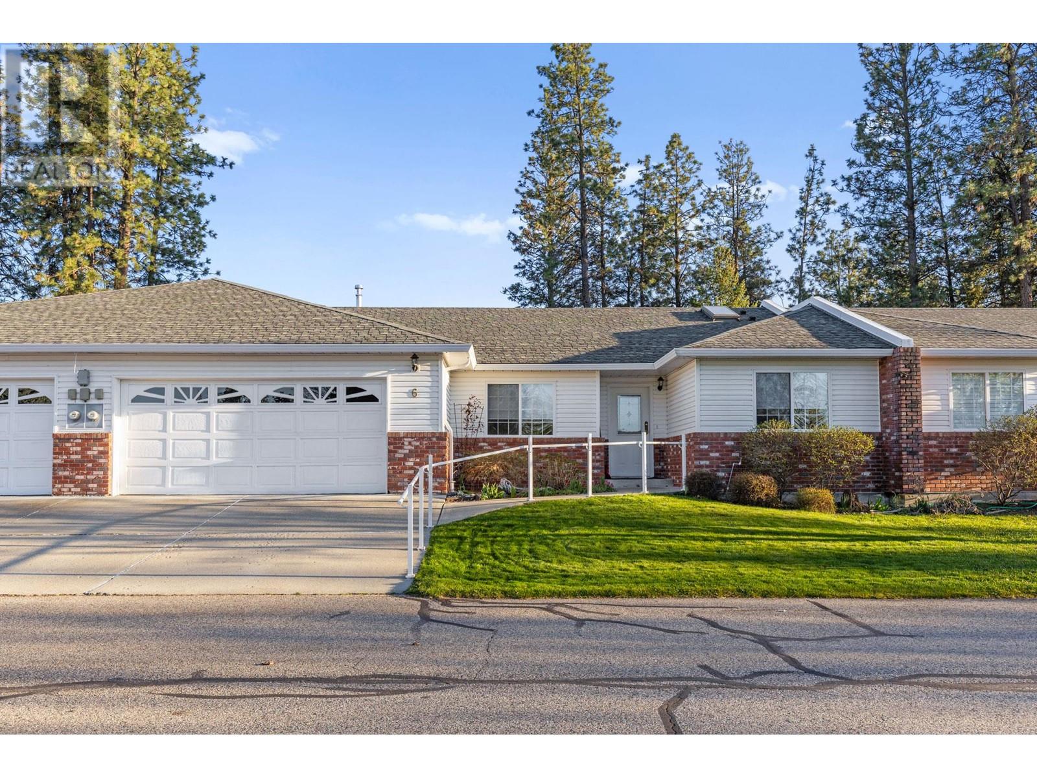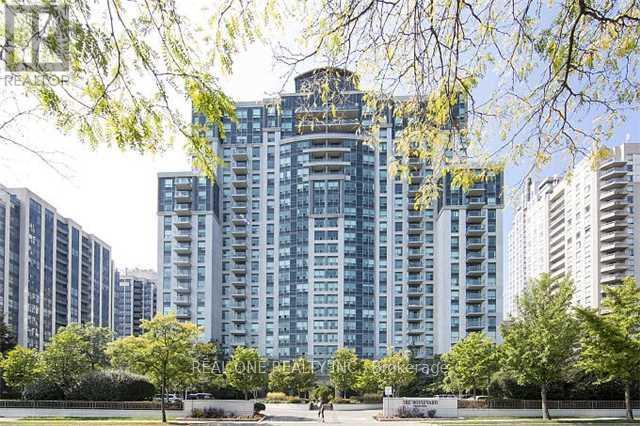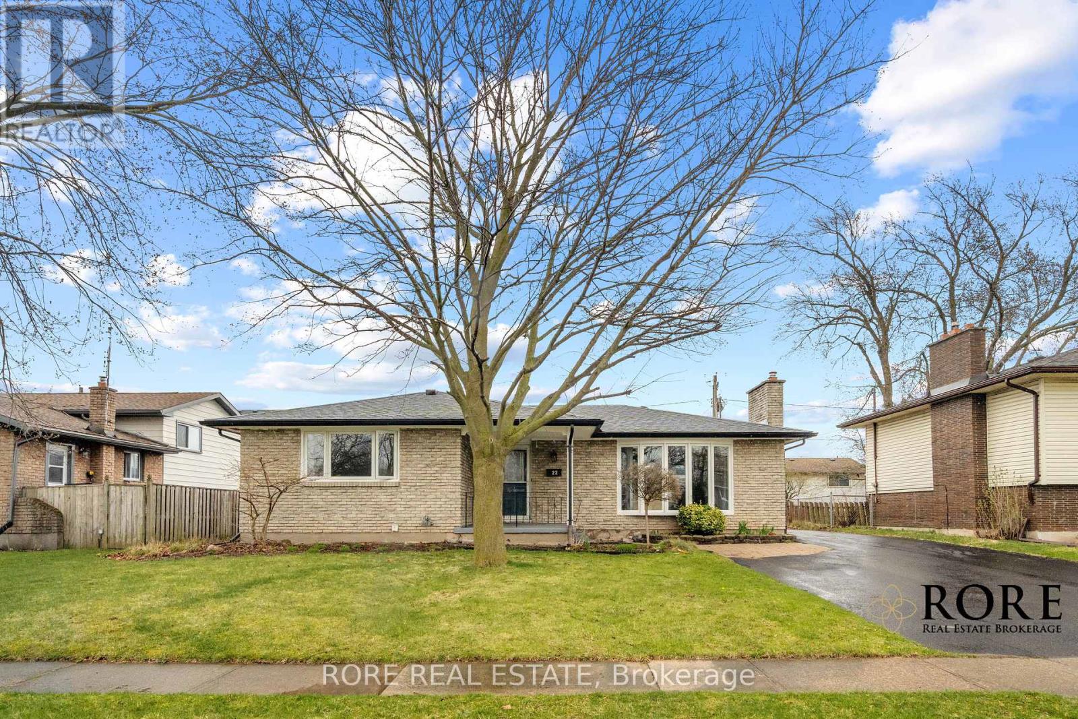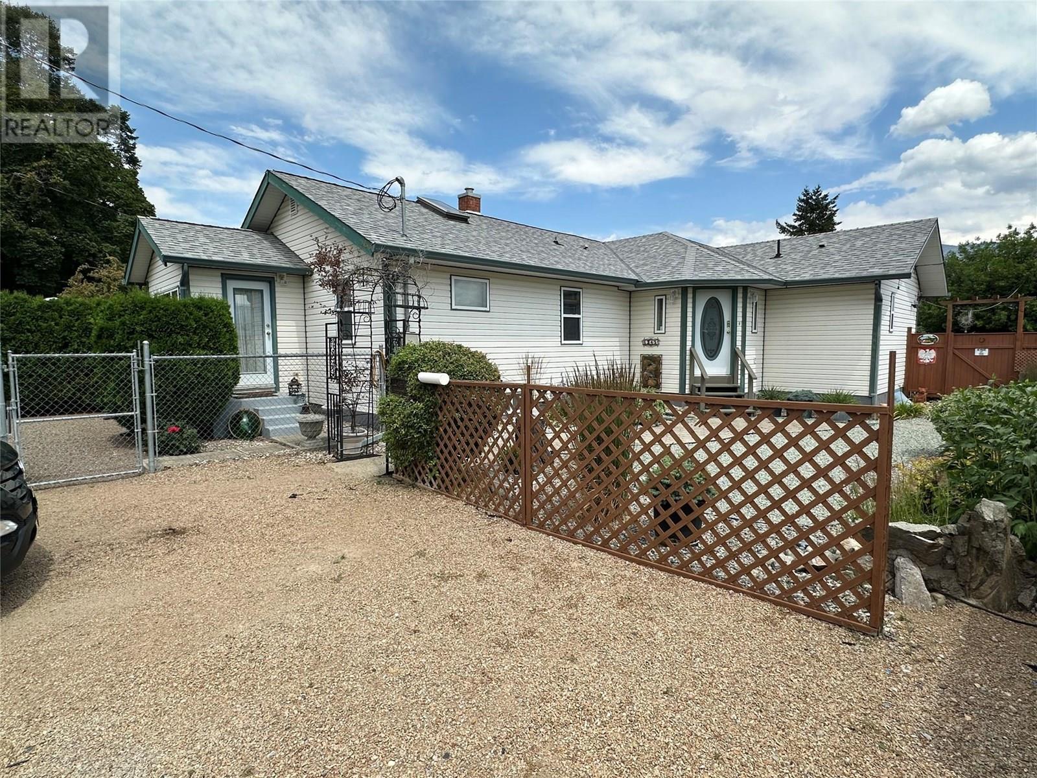888 Green Mountain Road E
Hamilton, Ontario
Discover this value-packed two-bedroom country bungalow on a spacious corner lot of over half an acre, just minutes from shopping amenities. Perfect for first-time buyers or those downsizing, it features two main-level bedrooms and a beautifully renovated bathroom. Enjoy hardwood floors in the living room and an eat-in kitchen ideal for gatherings. The detached 24' x 24' garage offers 12-foot ceilings and a loft for extra storage. Recent updates include a new roof and furnace. **EXTRAS** Dates are estimates: Within the last 5 years; Propane Furnace, Vinyl Siding, Roof, New insulation (installed from exterior), Hot Water Heater (owned)/ 200 amp panel (2013), A/C (10-15 years old)/ 24x24 detached garage (2012) (id:60626)
RE/MAX Escarpment Realty Inc.
7 Nancy Court
Tillsonburg, Ontario
Welcome to your dream home, built in April 2017 and thoughtfully upgraded to offer the perfect blend of comfort, function and family-friendly living. This beautifully maintained property features a covered back deck, perfect for year round enjoyment, complete with a self-cleaning hot tub, your own private retreat after a long day! Inside, you'll appreciate the modern features throughout, and the fully finished basement adds incredible value with a spacious rec room, additional bedroom, and a 3-piece bathroom, making it the perfect space for guests, teens, or a home office. Outside, the fully fenced yard ( vinyl fencing 2024) offers privacy and safety ideal for entertaining and family play. A brand new ( 2025) 8'x11' shed with a roll up garage door provides ample storage for tools, bike and seasonal gear. The backyard is also equipped with a gas BBQ hook up and a custom swing set is ready for hours of fun for the kids. This home is move-in ready, located in the desirable Westfield School District and located on a dead end street, don't miss the opportunity to make it yours! (id:60626)
Royal LePage R.e. Wood Realty Brokerage
6 - 6855 Glen Erin Drive
Mississauga, Ontario
Welcome to Meadowvale, a stunning property in the heart of Meadowvale, Stunning Updated End Unit T/Home With Spacious 4 Specious size Bedrooms on 2nd Floor, Open Concept, 2 Fireplaces, Modern and Open Concept Kitchen With Stainless Steel Appliances, Hardwood Flooring Throughout, 3 full Upgraded Washrooms in the Unit, Pot lights, No Carpet, One Of The Biggest and Beautiful, Fully Upgraded Unit In The Complex, Living space About 1803 sq ft, Finished Walkout Basement With Large Rec Room With kitchenette and Separate Entrance, Basement Could Be Potentially Converted To A Second Unit, Live In A Beautiful Quiet Setting Surrounded By Beauty Inside And Outdoor Treetops Complex. Walk, Run, Bike Along Woodland Pathways, To Lake Aquitane. Private Patio, Exclusive Parking Spot, Exceptional Complex Having An In-Ground Heated Pool And Private Playground. Conveniently Located Just Minutes Away From Highways 401 and 407, Meadowvale Town Center and Erin Mall Shopping Center, Close To Go Station, Community Center, Parks And Schools. (id:60626)
RE/MAX Real Estate Centre Inc.
125 Vantage Drive
Cochrane, Alberta
Discover elevated everyday living in this beautifully upgraded home by Prominent Homes, ideally situated in the exciting new community of Greystone. This thoughtfully designed 2-storey home offers 2,021 sq. ft. of functional living space, combining comfort, versatility, and modern style.Step inside to find a bright, open-concept layout perfect for growing families. The main level features a gourmet kitchen with gas line rough-in, spacious living and dining areas, and access to an 8'x12' wood deck with gas rough-in for a future BBQ—ideal for summer entertaining.The oversized 24’x21’ attached garage boasts 12’ ceilings and includes a gas line rough-in for a future heater—offering exceptional space for storage or a workshop setup. A basement side entry adds suite potential (subject to approval and permitting by the city/municipality), increasing long-term flexibility for multigenerational living or rental income.Located in Greystone, one of Cochrane’s newest and most walkable neighbourhoods, you’ll enjoy immediate access to the Bow River, river pathways, playgrounds, parks, and just minutes to the SLS Rec Centre, and many new boutique shops. With future amenities planned for the community, this is the perfect blend of lifestyle, location, and investment potential.Additional highlights include; a bright, functional floor plan designed for modern living, future-ready home with suite potential and garage heating rough-in, and a prime location steps from Cochrane’s best outdoor amenities, Possession Available Late 2025. (id:60626)
Cir Realty
11290 Bond Road Unit# 6
Lake Country, British Columbia
Beautiful 4 bedroom + den, 3 bathroom in a private 55+ community in Lake Country. On the main floor, you are greeted with a flexible layout that includes a master bedroom with double closets, black-out blinds, and a full ensuite bathroom. There are 2 additional bedrooms (one would make for a perfect office), serviced by another full bathroom. The living room blends seamlessly into the kitchen space, creating a great entertainment space that leads out to a balcony with a large awning for shade. Additional sunscreens were added in 2022 to ensure the space stays at the perfect temperature in the summers. When the owner removed the Poly-B, they also renovated bathrooms, adding to the modernized living space. Downstairs, there is a separate entrance and patio space. The lower level offers a full bedroom, huge recreational room, a den, full bathroom, a laundry, and a large storage room. This home offers nearly unlimited storage, making this the perfect downsizing option from a single family home but without the compromise on storage. This move-in ready home can also offer quick possession. RV parking is available in the complex, and they can handle your landscaping/yard-space. One owner must be 55+. Rentals allowed if 55+. 2 dogs or 2 cats, or 1 of each; dogs no larger than 14"" at the shoulder. (id:60626)
Sotheby's International Realty Canada
1109 - 188 Doris Avenue
Toronto, Ontario
853 square feet as per MPAC, Spacious 2-bedroom unit, offers a breathtaking skyline view that combines the lush greenery of trees with the charming rooftops of low-rise houses, creating a serene yet urban panorama, filled with natural sunlight. 2 washrooms, renovated kitchen, smooth ceiling, new LED lights, new laminate floor in bedrooms, hardwood floor in living room, fresh painting. Prime location in centre of North York, short walk to North York Centre subway station Loblaws, close to schools, park, library, art centre, community centre, shopping centre, etc, quick access to HWY 401. Don't miss the opportunity to own it! Parking spot at P3, #50. (id:60626)
Real One Realty Inc.
22 Colonial Street
Welland, Ontario
Welcome to this beautifully renovated spacious 3-bedroom bungalow located on a quiet, family-friendly street in North Welland just a short walk to Niagara College and minutes from Hwy 406. This move-in ready home offers the perfect blend of comfort, functionality, and modern updates. Step inside to discover a bright and airy layout featuring a stunning four-season sunroom with a unique circular skylight, offering year-round enjoyment and seamless access to the fenced backyard, ideal for entertaining or relaxing in privacy. The fully finished basement boasts a complete in-law suite with its own kitchen, two additional bedrooms, ample storage, great for extended family or rental potential. Additional highlights include: Detached, heated, and insulated garage, new windows and roof (2023) and updated finishes throughout. Whether you're looking for multigenerational living or an income-generating opportunity, this home has it all. Don't miss your chance to own this North Welland gem! (id:60626)
Rore Real Estate
6345 Okanagan Street
Oliver, British Columbia
Welcome to 6345 Okanagan Street, a charming 4-bedroom, 2-bath home nestled in a quiet, central area of Oliver — just steps to both the elementary and high schools. This well-maintained home was renovated in 2009 and offers vaulted ceilings, a cozy wood stove, and an open-concept kitchen with an island, bar seating, and a breakfast nook. The spacious upper level spans approx. 1,250 sq ft, with an additional 576 sq ft of finished space downstairs, plus 660 sq ft of unfinished area for storage, laundry, and mechanical. The primary ensuite features a luxurious corner tub, while the main bath has a shower. Energy updates include newer windows, a 6-year-old roof (3 on the shop), and gas heating. The backyard is fully fenced, private, and ideal for families or pets, with a massive 31x20 ft deck, mountain views, and a flat-entry above-ground pool with concrete surround. A 12-ft ceiling workshop with power and coach house potential adds versatility. Dual access from the back lane, raised garden beds, ample parking, and walking distance to shops, trails, and parks. Located in wine country with year-round employment opportunities, this turnkey home is perfect for families or investors with vision. (id:60626)
Exp Realty
4103 - 300 Front Street W
Toronto, Ontario
Welcome to this beautifully appointed one-bedroom plus den condo, crafted by Del Property,located in the vibrant core of downtown Toronto. This exceptional unit offers not just a home but a lifestyle, with a prime location step away from the iconic CN Tower, Metro Toronto Convention Centre, and all major downtown hubs. Whether you are a city dweller or an investor,this condo is a perfect choice. Enjoy breathtaking views from your living room, withfloor-to-ceiling windows that bathe the space in natural light. The modern open-concept layout includes a sleek kitchen with high-end appliances, a spacious bedroom with ample closet space,and a luxurious bathroom. This building boasts top-tier amenities including a state-of-the-art fitness center, an inviting pool, a rooftop terrace with stunning city views, and 24/7concierge service. Plus, it's an Airbnb-friendly, offering incredible income potential for short-term rentals. (id:60626)
Royal LePage Your Community Realty
312 Terrace Drive
Georgina, Ontario
Welcome to this warm and inviting home, ideally located just steps from beautiful Lake Simcoe where the cozy charm of a cottage meets the practicality of a year-round residence. Nestled in the highly desirable Keswick community of South Georgina, this spacious 3+1-bedroom, 2-bath property is set on a generous lot. The bright open-concept living and dining area features a welcoming fireplace and plenty of natural light, while the spacious kitchen, complete with a large island, is ideal for gathering with family and friends. The primary bedroom is a true sanctuary boasting a double-sink ensuite. The main-floor den overlooks the backyard an inspiring space for a home office. With easy access to schools, shopping, local marinas, parks, restaurants, and Highway 404, this home offers the perfect balance of year-round convenience and cottage-style relaxation. Don't miss your chance to experience comfortable living at its finest! (id:60626)
RE/MAX Hallmark Shaheen & Company
22 19551 66 Avenue
Surrey, British Columbia
A great find in Clayton's Manhattan Skye! This townhome offers unbeatable value, privacy, and location. Duplex-style unit shares one wall only. Features 3 beds, 2.5 baths, a 3-level with tandem garage, extra storage, and EV charger. Main floor has open living & dining room and a kitchen with granite counters, newer fridge & microwave (under 1 yr), plus space for eating area or small den. Upstairs offers 3 beds, incl. a primary with Mt. Baker views, walk-in closet, and 4-pc ensuite. Newer washer/dryer, hot water tank (2019), laminate flooring (3 yrs) and brand new carpet on stairs and hallway. Close to schools, parks & Willowbrook Mall. Amenities: clubhouse & gym. Open house cancelled today July 20; 2-4pm. Agent is under the weather. Sorry for the inconvenience. (id:60626)
Sutton Group-West Coast Realty (Langley)
1908 Coronation Drive
London North, Ontario
This beautiful and 2 storey, family home with 3 bedrooms and 2.5 bathroom in NW London is perfect for any family. The open concept main floor features full 3/4 inch hardwood and tile flooring, custom built-in entertainment centre and fireplace mantle, eat-in kitchen, main floor laundry and beautiful inviting kitchen cupboards! Upstairs are 3 large bedrooms including the massive master with walk-in closet and en-suite bathroom. The basement has been finished with a family room and a space for a bathroom with rough in by the builder. Outside features stamped concrete driveway, sidewalk and back patio, a beautiful 10 x10 shed built on a concrete pad. Double car garage with 9 foot wide garage doors. Central vacuum and BBQ gas line in the backyard. Great neighborhood with great schools including St. John French Immersion Catholic Elementary School, Emily Carr public school, Saint Marguerite D'Youville Catholic Elementary School, Banting secondary school and Saint André Bessette Catholic Secondary School. Close to convenient shopping, many restaurants, great walking trails, and children's playgrounds. Perfect for a young family, or even professional couples. (id:60626)
Nu-Vista Premiere Realty Inc.

