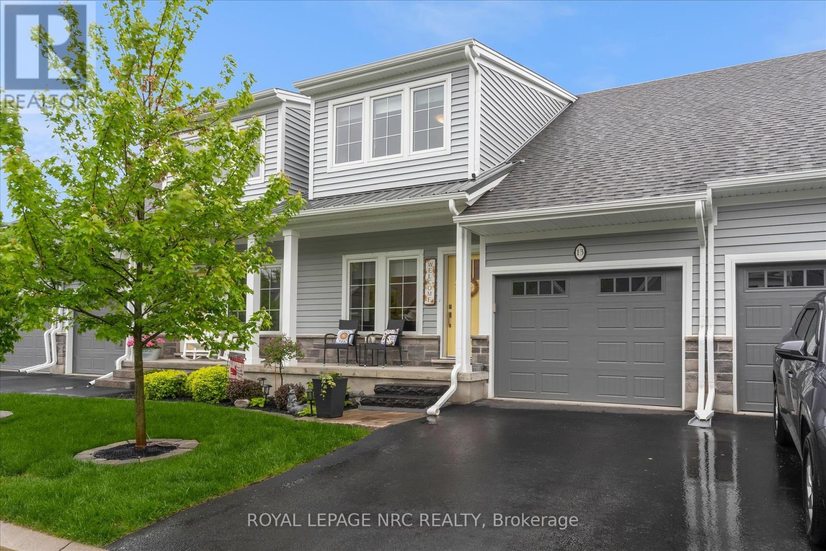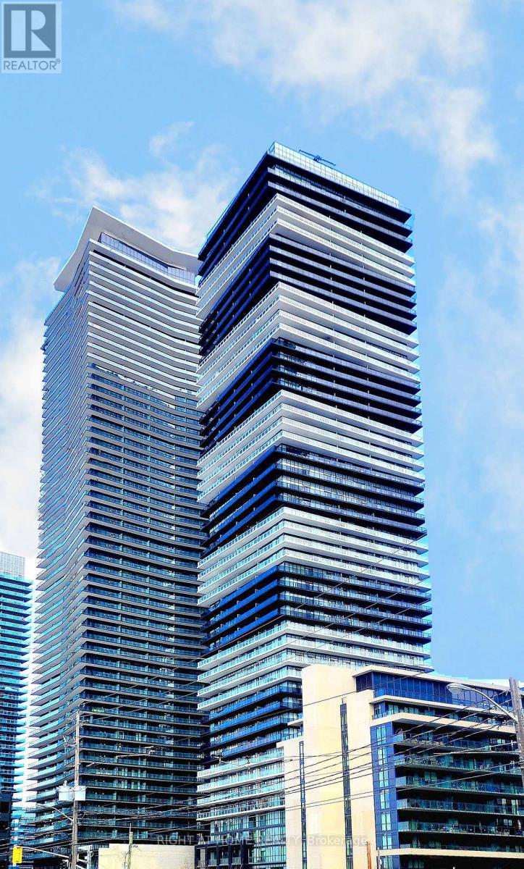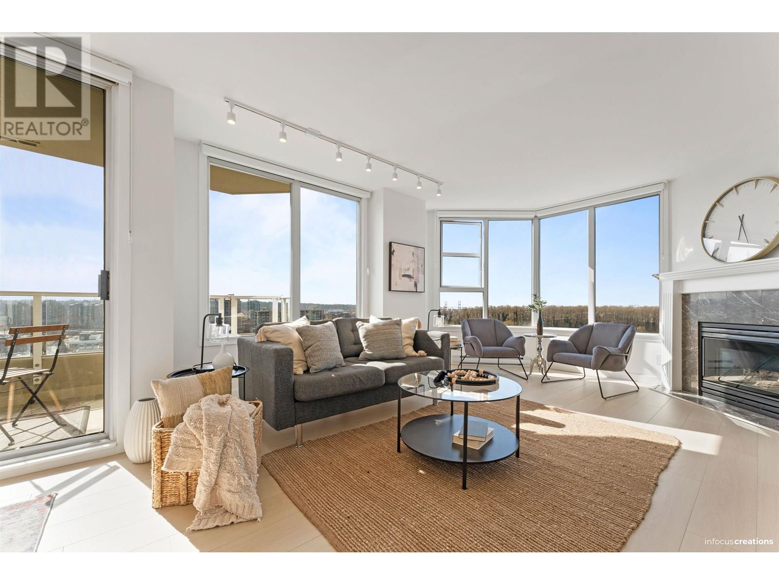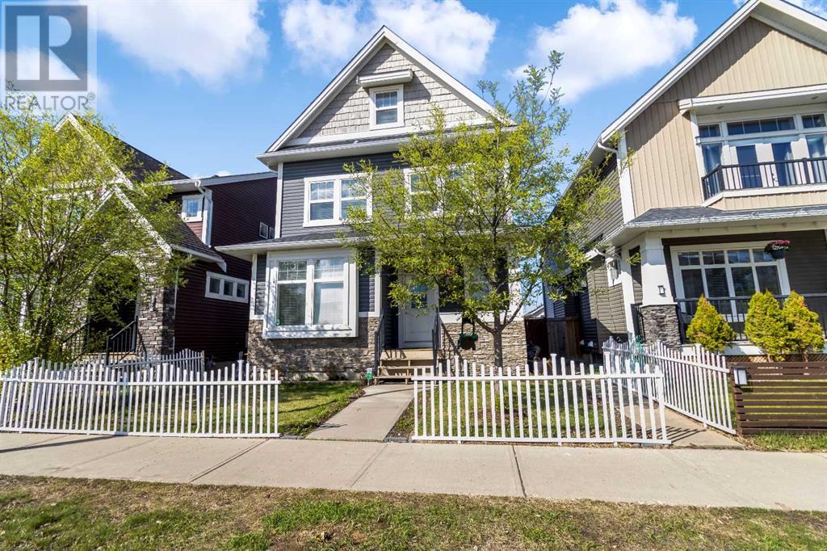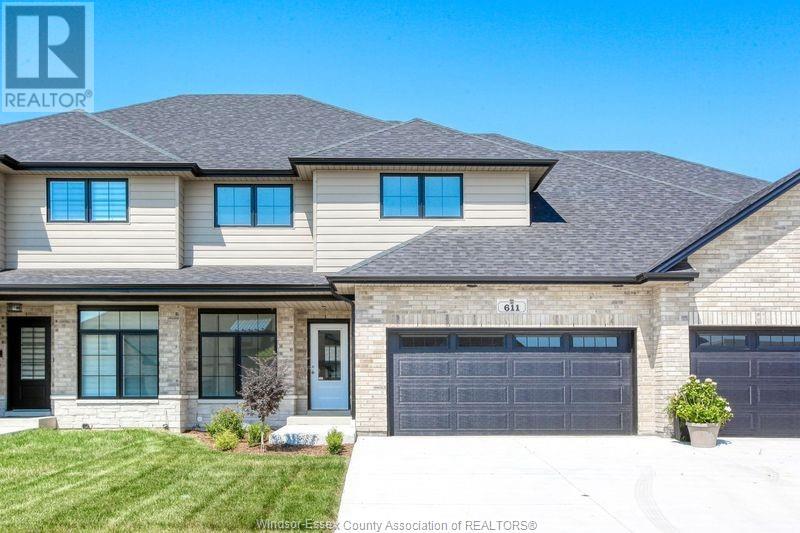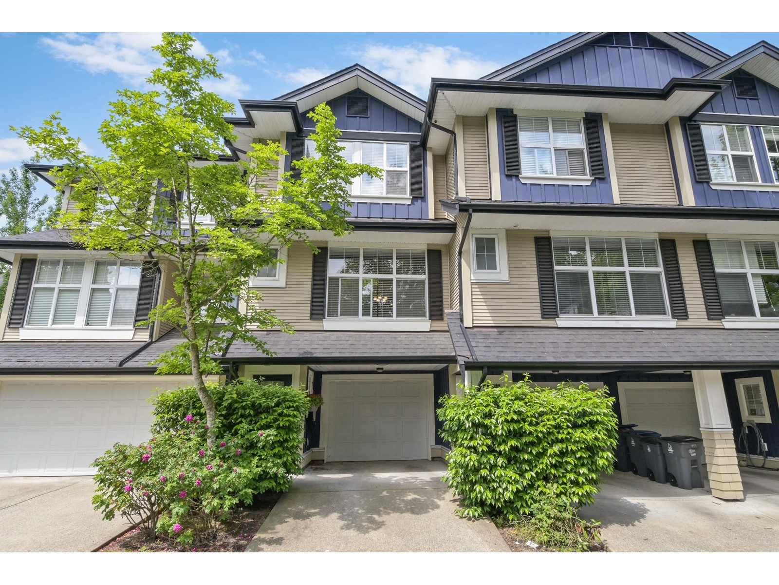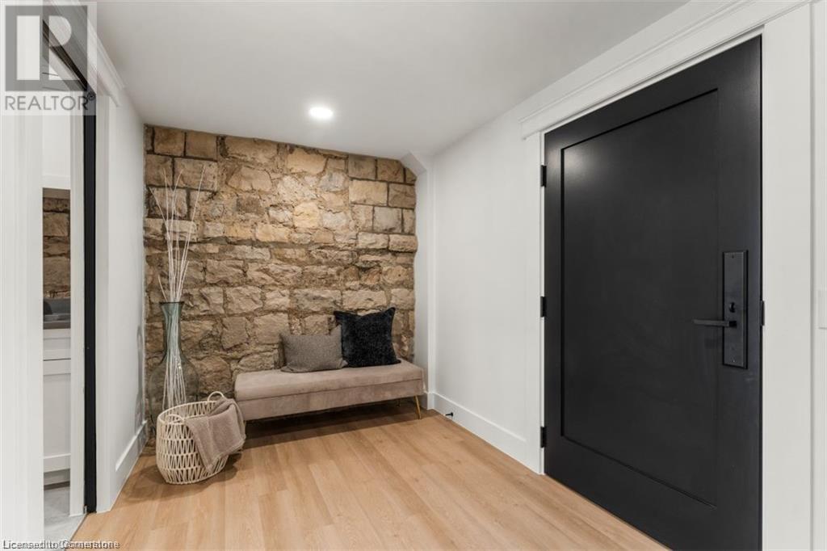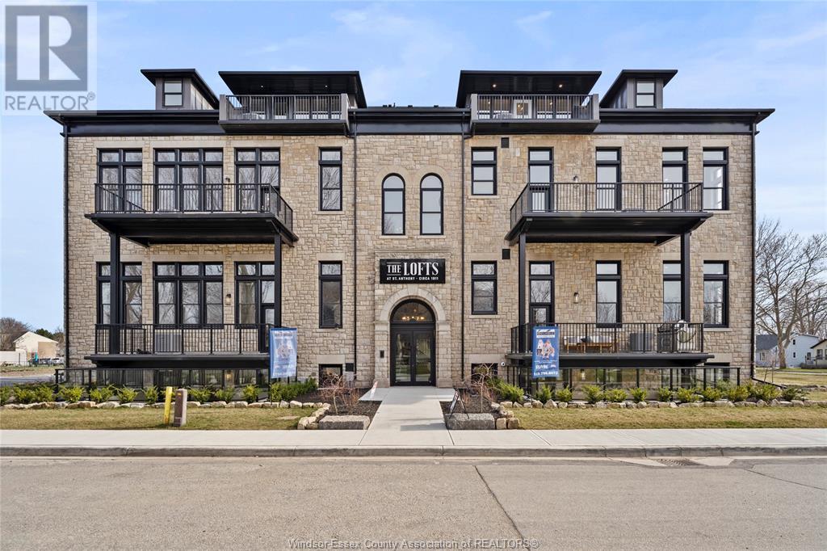13 - 3573 Dominion Road
Fort Erie, Ontario
This five-year-old exceptional bungaloft features a main floor room ideally suited as a den, two bedrooms on the upper level, and a fully finished basement offering in-law potential, complete with its own bathroom and walk-in closet, in addition to ample storage space. The property includes a total of four bathrooms, stylish luxury vinyl flooring throughout, an open kitchen equipped with granite countertops, a walk-in pantry, and a vaulted ceiling in the living room. The backyard is designed for relaxation and sun exposure on the deck, while comprehensive landscaping, grass maintenance, and snow removal are provided, allowing for effortless enjoyment of the property. Furthermore, three bedrooms are equipped with walk-in closets, ensuring convenience with a bathroom accessible for each occupant. Additional features include a 200 amp panel, a garage door opener, and nine-foot ceilings on the main floor. The location is highly convenient, situated close to trails, shops, restaurants, and merely a short drive from Lake Erie. The Tarion warranty retains some remaining coverage, and the property was constructed by Southport Builders of Niagara. The condominium regulations permit one pet per unit, with inquiries recommended for any unique pet considerations. (id:60626)
Royal LePage NRC Realty
72 Redwood Avenue
Cottam, Ontario
MODEL HOME OPEN THIS SATURDAY 5-7PM - Welcome to Cottam, just 18 mins to Windsor! These luxurious ranch-style Twin Villas by Ridgeside Homes offer 2 floorplans and are built with the highest quality of materials and craftsmanship. Incredible curb appeal with full brick/stone exterior, 4 car conc. driveway, rear privacy fencing, sodded yard & front yard sprinkler system incl. Enjoy 9ft ceilings w/10ft tray & ambient LED lighting, LVP flooring and porcelain tile, custom cabinetry, 9ft island w/quartz counters, walk-in pantry, ceramic b-splash, living rm w/G. fireplace & 12ft patio doors to cov'd conc. patio, main-floor laundry, prim. suite w/tray ceiling, walk-in clst, dble vanity, ceramic/glass shower. Basement package gives ~1600 sq ft of addt. living space incl. 2 bdrms, 1 full bthrm, opt. wet bar and opt. gas fireplace. Note: Approx. $100/month for lawn maint., snow removal & roof fund. HST Incl. w/rebate to builder. Peace of mind with 7 Yrs of New Home Warranty w/Tarion! (id:60626)
Royal LePage Binder Real Estate
76 6123 138 Street
Surrey, British Columbia
Welcome to Panorama Woods! Come take a look at this spacious gorgeous town home. Featuring; 3 bedrooms, 3 bathrooms, gourmet kitchen w/island, maple cabinets granite countertops, S/S appliances, and pantry. Beautiful laminate floors, spacious master bedroom with vaulted ceilings, 3 pce ensuite, cozy electric F/P in living room, deck on main for summer BBQ's, fenced backyard for the kids to play, 2 pce powder on main, laundry on above floor, double tandem garage w/extra storage space/ Club house w/guest suite and exercise area. Central location, nearby shopping, schools, and more...Call now! Open House Saturday 2 August-3-5 pm (id:60626)
Royal LePage Global Force Realty
1402 - 56 Annie Craig Drive
Toronto, Ontario
Live By The Lake In large 754 sq ft 2bdrm Corner Unit in luxury Lago At The Waterfront condo! Amazing Wraparound Terrace With East and South Views! The The 9-foot Ceilings & Floor-To-Ceiling Windows. The Open concept modern Kitchen Features Quartz Counters & Full Size Stainless Steel Appliances. Move In Condition. Parking And Locker Included. Luxury Club Lago Amenities Include: Fitness, Yoga & Weight Area, Theatre, Billiard, Party Room, Pool, Hot Tub & Sauna, Outdoor Bbq, Guest Suites. Plenty Of Visitor Parking!. Steps To Convenience Store, Restaurants, Park, Trail. Mins To Hwy, This Is The Perfect Blend Of Urban Lifestyle Surrounded By The Serenity Of Nature. (id:60626)
Right At Home Realty
504 412 Twelfth Street
New Westminster, British Columbia
Enjoy breathtaking city and river views from this fully renovated home in the highly desirable "Discovery Reach" in New Westminster. This bright, open-concept unit features a modern kitchen and bathrooms, stylish new flooring, and fresh designer finishes throughout. Step onto your private balcony to take in the sweeping vistas, or explore vibrant city living just minutes from your door. The perfect mix of comfort, style, and stunning views! Don´t miss this one-book your private showing today or visit us at the next open house! (id:60626)
Exp Realty
305 137 Port Augusta St
Comox, British Columbia
Picture perfect downtown Comox, right in the heart of the lovely seaside town. This huge 2 bedroom/2 bath 1650sq/ft condo is set right above Comox Marina and right across the street from the Blackfin pub. Easy walking distance to all of downtown Comox's shopping, transit, restaurants, bars, banks and coffee shops or grab dinner from the food trucks in the park. This well laid out unit features two large bedrooms (primary w/3 piece ensuite and double walk through closets) massive double decks to enjoy a glass of wine and a nibble (electric sunshade awning installed). Spacious living room with gas fireplace and additional office off the kitchen and full laundry room and storage. Underground secured parking, extremely well run strata for peace of mind and a 55+ complex and your pet birds/aquariums are welcome tool (id:60626)
Royal LePage-Comox Valley (Cv)
173 Ward Crescent
Fort Mcmurray, Alberta
WELCOME TO 173 WARD CRESCENT, THIS IS THE HOME THAT WILL PAY YOU! This is a RARE OPPORTUNITY TO OWN A HOME AND OWN A BUSINESS. 7 BEDROOMS, 5 BATHROOMS, HIGH END FINISHINGS, 9FT CEILINGS ON ALL LEVELS. Has it been a dream to own a home-based business? Currently, this house operates an RMWB-approved Daycare out of the detached living area. This government-approved daycare qualifies for an operator to have 6 children in care at one time. As this daycare is currently Alberta government approved, it creates an income for someone with a level 1 Educational assistant of up to $9,000.00 a month. Along with this excellent business opportunity, you have a 2-bedroom legal basement suite that has been rented for 9 years, by the same excellent tenants for $1,600 a month. This home is generating an income of $127,000 a year. If you didn't want a day care this space can be converted back to a detached garage, or can be an amazing space to operate another home base business. Let's now talk about this 3-level home with just under 2800 sq ft of living space. Don't let the exterior fool you, this home is BIG! The grand main level features a fantastic living space with hardwood floors, a large front office, 9 ft ceilings, huge windows, a stunning kitchen with custom cabinets, quartz countertops, and a large island with a breakfast bar. This level continues with a large dining area and great room with a feature wall that is tiled and includes a gas fireplace. This level is complete with a main floor laundry room. The 2nd level of this home offers 3 bedrooms and 2 bathrooms. The Primary bedroom on this level offers a massive walk-in closet that will be every girls dream space. In addition, this bedroom has a 5 pc ensuite with quartz countertops, tiled floors, and large soaker tub. The 3rd upper loft level has 2 more bedrooms, a 4 pc bathroom, and a bonus room area. The fully developed lower level is your 2-bedroom legal suite with a separate entrance. The suite continues with the 9-foo t ceilings, great kitchen and family room, 2 bedrooms, one offering double closets, and a full bathroom and in-suite laundry room. This home not only offers great opportunity, it is complete with central a/c and central vac, and the exterior features a fully fenced and landscaped yard, 3 car parking on the back, and is located in Parsons North, in walking distance to schools, parks and more. Call today for more details on this rare opportunity. (id:60626)
Coldwell Banker United
611 Hacket Unit# 24c
Amherstburg, Ontario
Brand new 2,400 sq ft, two-storey townhome by premier builders Everjonge Homes offers modern design and quality craftsmanship. The exterior features a stylish brick, stone, and vinyl mix, complemented by an attached double garage. Inside, the spacious open floor plan includes a gourmet kitchen and a large, naturally lit living and dining area. There are 2.5 baths throughout. Upstairs, the second level boasts four large bedrooms. This home offers ample space for family living. Buyers can customize interior finishes to suit their taste. A Tarion Warrantee also covers this home backed with an ""excellence"" rating from Everjonge Homes. Located in Kingsbridge south. Be a part of Amherstburg's quaint and historic waterfront community. Easy access to bridge and the 401. Note: photos are from a previously built model and may reflect upgrades that are not included. (id:60626)
RE/MAX Preferred Realty Ltd. - 586
RE/MAX Capital Diamond Realty
55 18199 70 Avenue
Surrey, British Columbia
This 3 bed, 2.5 bath townhouse in the highly sought-after Augusta complex is waiting for you. This bright unit features large windows & 9 ft ceilings, & offers a fantastic layout w/access to the private backyard & patio off the main floor. The kitchen features granite countertops, stainless steel appliances - including a gas stove - a versatile island, plus peninsula, making it a great space for entertaining. Three generous sized bedrooms, cozy gas fireplace, built-in central vacuum, & forced air for consistent & cost-effective heating. Prime spot within the complex, across from greenspace and away from prying eyes. Quiet location close to Adams Road Elementary & Salish Secondary, & future skytrain. Quick connections to highway & amenities. Best value for your dollar in the area right now! (id:60626)
Royal LePage - Wolstencroft
5611 Strick Rd
Port Alberni, British Columbia
Rare opportunity to buy a 5 acre parcel of land on the outer edge of the city limits (lower taxes!), and still so close to all the amenities of the City of Port Alberni. Re-zoning & subdivision potential as nearby lots of similar size have already done so! On a quiet residential street, this property has access to municipal water through an agreement with the ACRD & City of Port Alberni, an independent septic system & already connected to BC Hydro power. There is a freshwater stream at the back of the property offering a tranquil addition to the backyard. Bonus: 2 bedroom, 2 bathroom manufactured home with all electrical inspection & up to date included. Located on bus routes & close to schools. This property offers a bit of everything - level, rectangular, partially treed / partially cleared and ready for your dream home! (id:60626)
Real Broker
247 Brock Street Unit# 103
Amherstburg, Ontario
FREE CAR! FOR A LIMITED TIME, EACH NEW PURCHASE INCLUDES A FREE CAR! ALSO TAKE ADVANTAGE OF THE 2.99% BUILDER FINANCING. CONDITIONS APPLY. WELCOME TO THE 1471 SQFT LIEUTENANT MODEL AT THE HIGHLY ANTICIPATED LOFTS AT ST. ANTHONY. ENJOY THE PERFECT BLEND OF OLD WORLD CHARM & MODERN LUXURY WITH THIS UNIQUE LOFT STYLE CONDO. FEATURING GLEAMING ENGINEERED HARDWOOD FLOORS, QUARTZ COUNTER TOPS IN THE SPACIOUS MODERN KITCHEN FEATURING LARGE CENTRE ISLAND AND FULL APPLIANCE PACKAGE. 1 SPACIOUS PRIMARY SUITE WITH ENSUITE BATH & WALK IN CLOSET. ADDITIONAL HALF BATH. IN SUITE LAUNDRY. BRIGHT AIRY LIVING ROOM WITH PLENTY OF WINDOWS. PRIVATE 295 SQ FT WALK OUT TERRACE WITH BBQ HOOK UP. THIS ONE OF A KIND UNIT FEATURES PLENTY OF ORIGINAL EXPOSED BRICK AND STONE. SITUATED IN A PRIME AMHERSTBURG LOCATION WALKING DISTANCE TO ALL AMENITIES INCLUDING AMHERSTBURG'S DESIRABLE DOWNTOWN CORE. DON'T MISS YOUR CHANCE TO BE PART OF THIS STUNNING DEVELOPMENT. (id:60626)
Royal LePage Crown Realty Services Inc. - Brokerage 2
247 Brock Street Unit# 203
Amherstburg, Ontario
2.99% FINANCING NOW AVAILABLE FOR A 3 YEAR TERM. CONDITIONS APPLY. Welcome to the 1385 SQFT Huron Model at the highly anticipated lofts at St. Anthony. Enjoy the perfect b~end of old world charm and modern luxury with this unique loft style condo. Featuring gleaming engineered hardwood floors, quartz countertops in the spacious modern kitchen featuring extra large center island and full appliance package. Spacious primary suite with walk-in closet and beautiful 5 piece bath. Additional half bath. In-suite laundry. Bright airy living room with plenty of windows. Private balcony with bbq hookup. This one of a kind unit features soaring ceilings and plenty of original exposed brick and stone. Situated in a prime Amherstburg location walking distance to a~l amenities including Amherstburg's desirable downtown. Don't miss your chance to be part of this stunning development. (id:60626)
RE/MAX Preferred Realty Ltd. - 586

