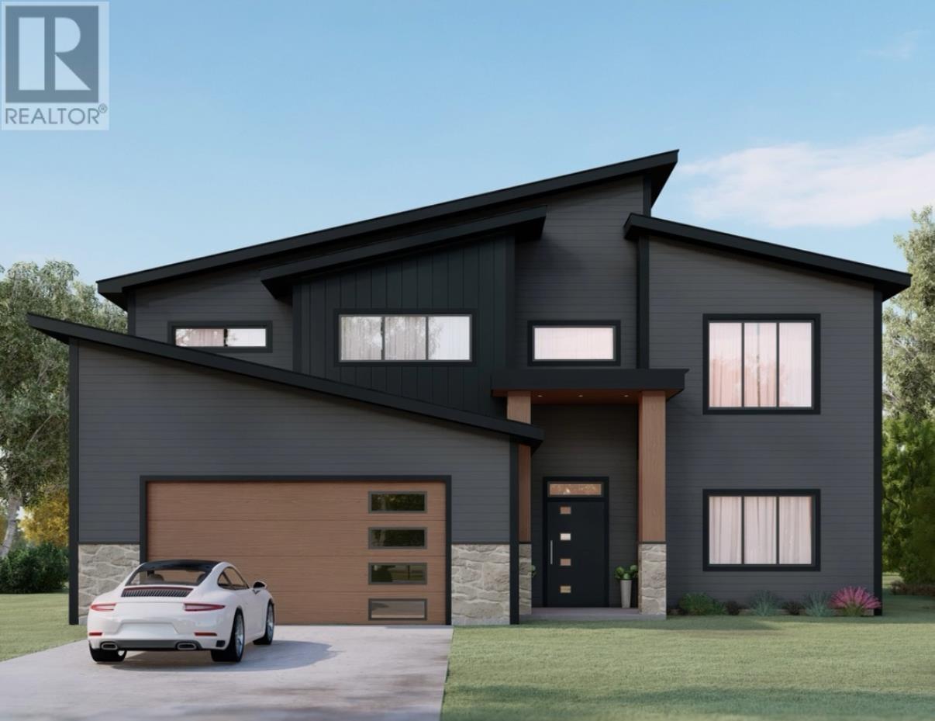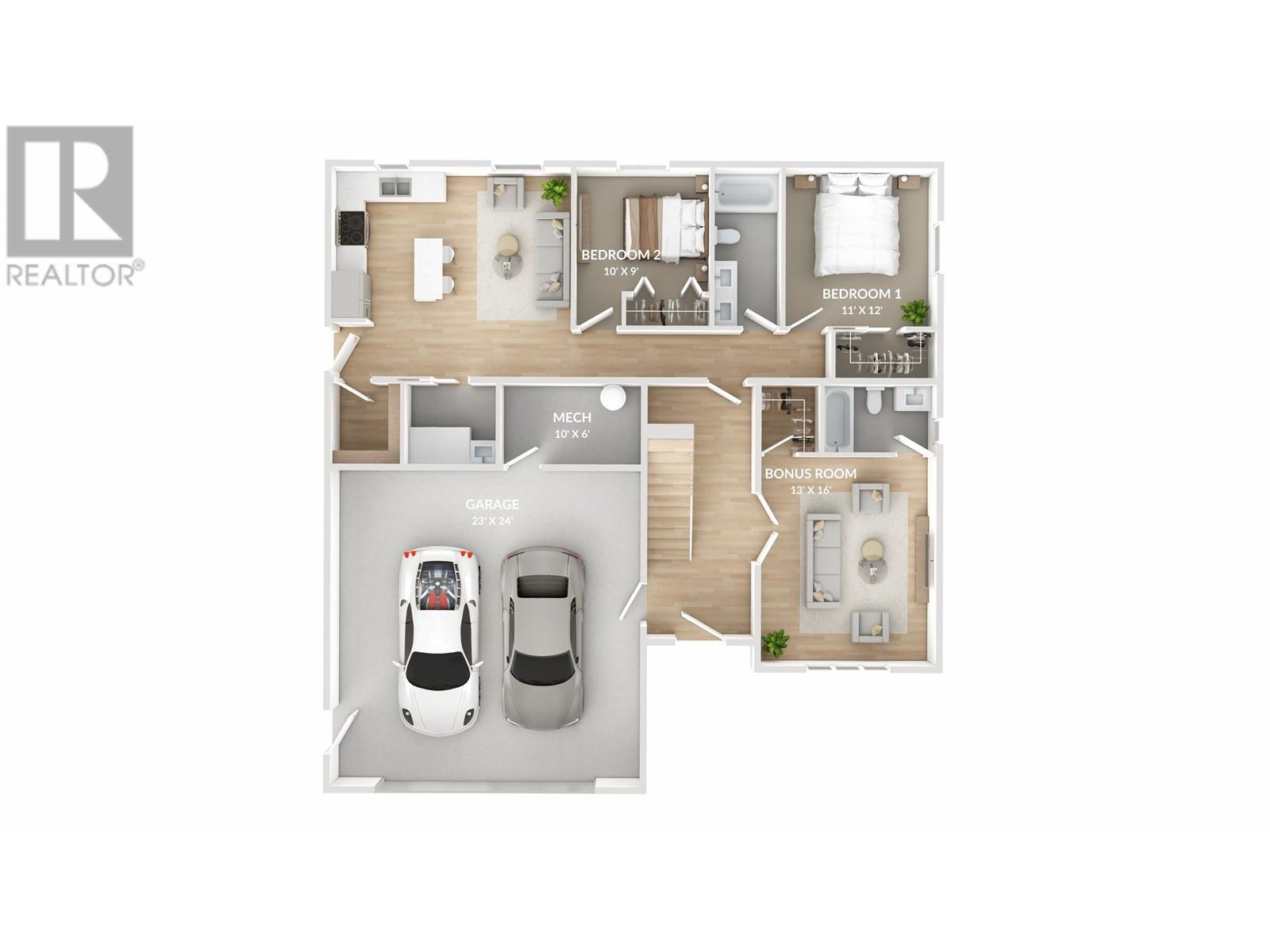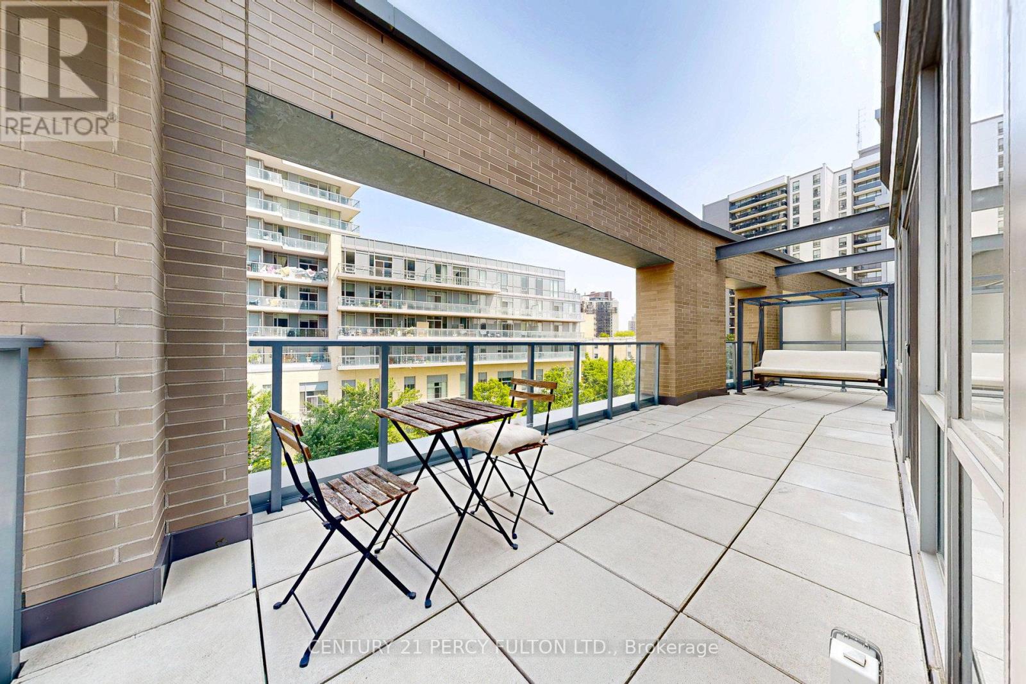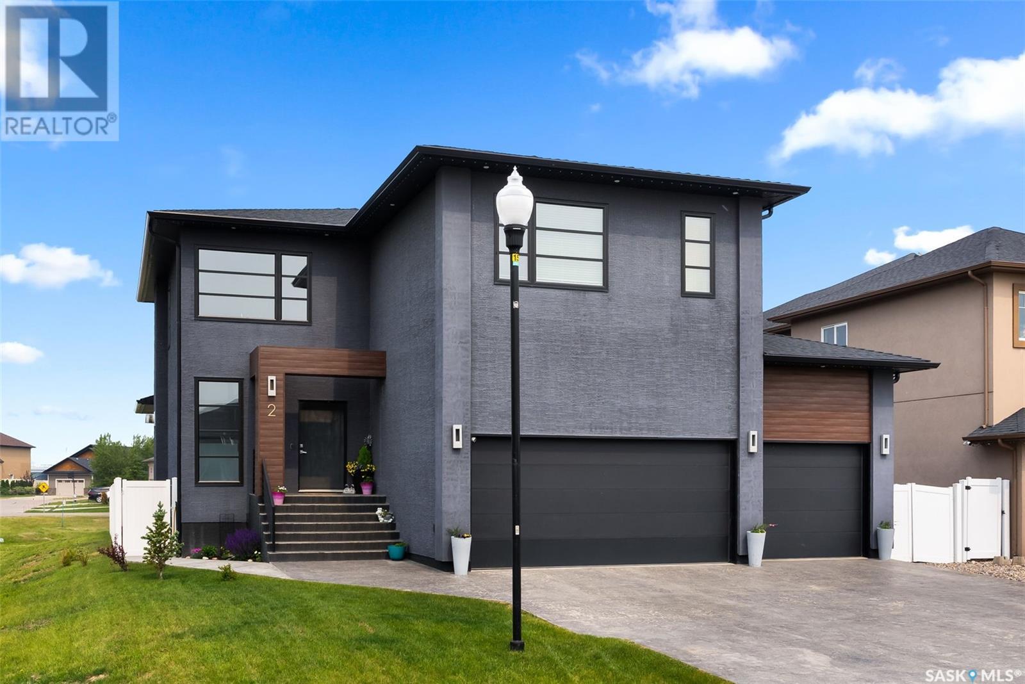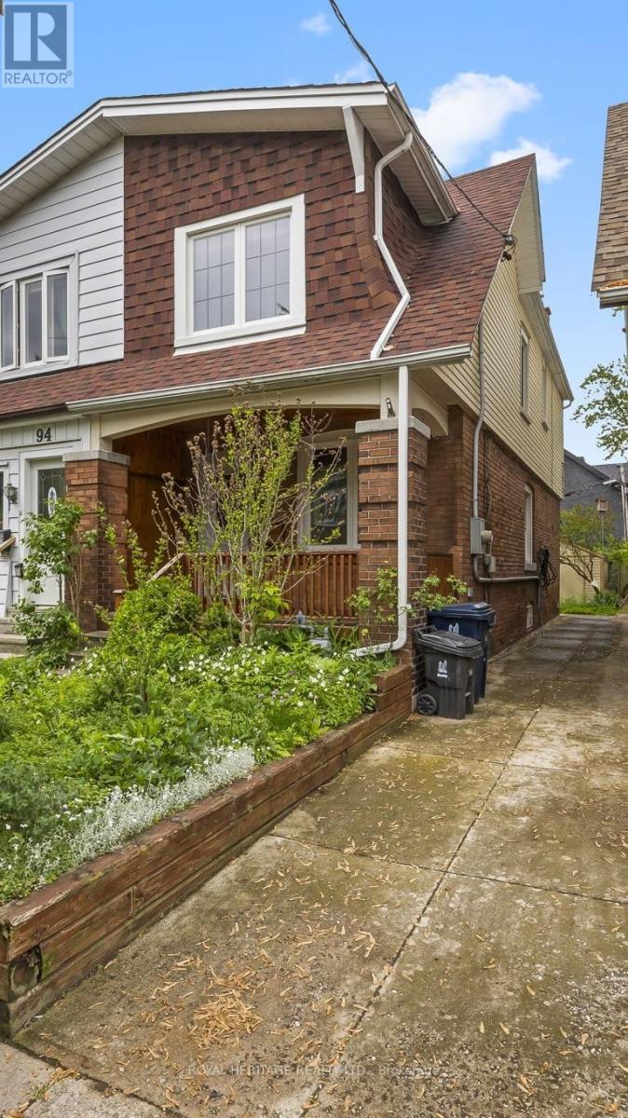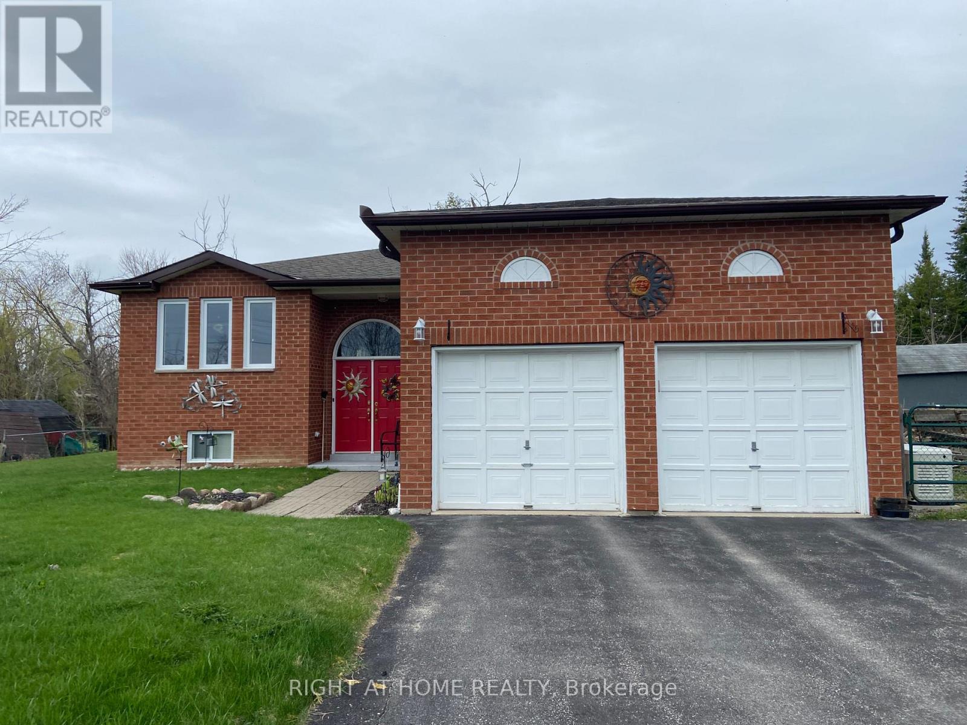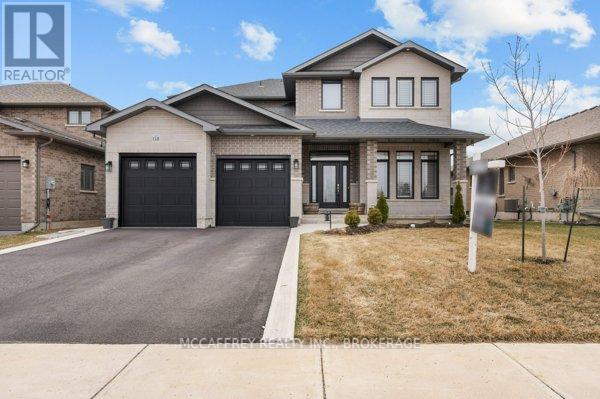2838 Edgewater Crescent
Prince George, British Columbia
2815 Edgewater Crescent is a beautifully crafted Westcoast contemporary home located in The Banks Subdivision, one of Prince George’s most sought-after neighbourhoods. Designed with modern family living in mind, it boasts a bright, open-concept layout, luxurious finishes, and exceptional attention to detail throughout. The main living area is filled with natural light, creating a warm and inviting atmosphere. This home also features a 1-bedroom basement suite—ideal for added income, guests, or multigenerational living—as well as rare RV parking with backyard access. Just steps from the river, scenic trails, and Edgewater Elementary, and only minutes from downtown, this home offers the perfect blend of style, comfort, and convenience. (id:60626)
Royal LePage Aspire Realty
2877 Edgewater Crescent
Prince George, British Columbia
Welcome to 2877 Edgewater Crescent. This new ground-level entry home, currently under construction, features an east-facing backyard, perfect for enjoying the morning sun in the kitchen. One of the highlights of this property is that it backs onto Edgewood Elementary School, with a greenbelt area and walking paths situated between the backyard and the school. Additionally, the home will be ready in approximately 6 to 8 weeks. To help with your mortgage, there is a huge suite in the basement. The Banks is a new subdivision that is also conveniently close to all amenities. (id:60626)
Royal LePage Aspire Realty
32672 14th Avenue
Mission, British Columbia
Spanning 36,154 sq ft (.83 acres), this centrally located lot in the heart of town backs onto a serene green space. It offers a generous building envelope and is fully serviced. Zoned 558, (with rezoning potential) it permits the construction of one single-family dwelling along with compatible accessory uses. Design and build your custom home here, with plenty of room for extra vehicles, outdoor living, gardens, and recreational amenities. Enjoy the convenience of being close to Mission's shopping, dining, schools, and recreational facilities. Don't miss this opportunity to create your dream home in a prime location! Contact the Mission engineering department for further zoning details. Vendor financing at preferential rates are available. (id:60626)
Royal LePage Little Oak Realty
717 Dolly Bird Lane
Mississauga, Ontario
Welcome to this stunning 3-bedroom semi-detached home with a 1-bedroom finished basement, offering a perfect blend of style and functionality. Featuring a double-door entry, an extended driveway, and garage access, this home is designed for convenience and comfort. Step inside to a bright, open-concept layout with hardwood flooring throughout the main and second levels and laminate flooring in the basement. The spacious living and family room is enhanced by pot lights and a cozy fireplace, creating a warm and inviting atmosphere. The modern eat-in kitchen boasts stainless steel appliances, a stylish backsplash, and a walkout to a fully fenced concrete backyard deal for entertaining. Upstairs, the primary suite offers a large closet and a 4-piece ensuite, while all bedrooms are generously sized. Oak stairs with iron pickets add an elegant touch, and with no carpet throughout, this home is both stylish and low-maintenance. Additional highlights include a finished basement with a bedroom and full bath, concrete side walkway, and a beautifully landscaped yard. Conveniently located near Highways 407 & 401, Heartland Centre, top-rated schools, grocery stores, banks, and more, this home is a must-see! Don't miss this incredible opportunity schedule your showing today! (id:60626)
RE/MAX Real Estate Centre Inc.
308 - 56 Forest Manor Road
Toronto, Ontario
One of a kind! This sun soaked 2 Bedroom 2 Bathroom condo boasts 917 sq ft of spacious interior space plus a whopping 423 sq ft wraparound terrace. 9' ceilings and engineered hardwood throughout. Long hallway from foyer leads to an open office space - no need to work out of your bedroom for those working from home. The kitchen features built in European appliances, quartz countertop and beautiful ceramic backsplash. Spacious and Open concept family size living/dining rooms, and two full bathrooms. The oversize master bedroom has ensuite washroom and built in closet organizer. And for the truly one-of a kind feature nobody else can claim: a 423 sq ft wraparound terrace. Enjoy the precious summer days from the comfort of your own home. Imagine hosting your friends and family on your own private patio. Imagine working from your balcony in the nice weather or enjoying long summer days steps from your own kitchen. This condo is truly luxury living! Amenities include: Gym, Yoga Room, Scandinavian Spa With Plunge Pools, Heated Stone Bed, Lounge, Outdoor Terrace, party room, guest suites, and Concierge. Live in the highly desirable and vibrant Fairview Mall community. Freshco is next door, the subway is a 7 minute walk, and Highways 401 and 404/DVP are minutes away. Fairview Mall is across the street, restaurant, retail, Schools, Parks, Performing Centre For The Arts, Library and much more more walking distance. This location can't be beat! Visit this area and you'll see it's becoming trendy with more amenities and restaurants coming in all the time. (id:60626)
Century 21 Percy Fulton Ltd.
88 Auburn Meadows Crescent Se
Calgary, Alberta
Backing onto a green space, this luxurious home is located in the heart of the vibrant, family-friendly lake community of Auburn Bay! This stunning two-storey home combines high-end finishes with functional design, creating the perfect retreat for modern living.On the main floor, you’ll find a bright and airy open-concept layout enhanced by 9-foot ceilings and oversized triple-pane windows that flood the space with natural light. Gorgeous engineered hardwood flooring runs throughout, adding warmth and sophistication to every corner. The chef-inspired kitchen is a true showstopper, featuring a massive quartz island, full-height cabinetry, and a spacious walk-through pantry — ideal for entertaining or simply making everyday life a little easier.Upstairs, the home continues to impress with three generously sized bedrooms, including a luxurious primary suite with breathtaking mountain and downtown views. Two full bathrooms with sleek, modern finishes and a convenient powder room on the main floor add style and practicality. A massive bonus room offers endless possibilities — whether you envision a cozy family movie space, a home gym, or a quiet office retreat.The oversized double attached garage is a rare and valuable find, easily accommodating two vehicles and a camping trailer. Out back, the west-facing yard offers the ultimate in privacy, backing onto an open field with no rear neighbors. Enjoy long summer evenings soaking up the sun or hosting gatherings on your beautiful dura deck while taking in the serene view.Location-wise, it doesn’t get better than this. You’re within walking distance to both new public elementary and middle schools, as well as a nearby Catholic elementary school. Three playgrounds are just a short walk away, offering plenty of fun for families. You’re also only five minutes from the Auburn Bay shopping area and ten minutes from South Health Campus. And of course, Auburn Bay residents enjoy access to the lake, parks, ponds, and scenic walking paths.With its thoughtful design, premium features, and unbeatable location, this property is truly a must-see. Don’t miss your chance to call it home — book your private tour today! (id:60626)
RE/MAX First
98 Mcleish Drive
Sebright, Ontario
Welcome to 98 McLeish, a charming 4-season cottage/Residence located on the quiet Young Lake, in Sebright Ontario. This beautifully maintained 3-bedroom, 2-bathroom retreat is the perfect blend of comfort and adventure, offering direct access to the crystal-clear waters of Young Lake. Imagine waking up to the soothing sounds of nature, enjoying your morning coffee and watching the sunrise , and spending your days on the water, right from your private beach. Whether you're into boating, fishing, or simply soaking up the sun, this cottage provides the perfect backdrop for your lakeside dreams. The spacious lot offers endless opportunities for outdoor fun, from cozy evenings around the fire pit to lively summer barbecues with friends and family. Inside, the cottage exudes warmth and charm, with an open living area perfect for gatherings and creating lasting memories (id:60626)
Solid Rock Realty
2 Mckenzie Landing
White City, Saskatchewan
This custom-built architectural gem combines grandeur, functionality, and luxurious design in perfect harmony. Boasting 3 beds, 4 baths, a finished 4-car attached garage, drive-through access to a heated double detached garage, and every upgrade imaginable, this is the kind of home that defines lifestyle. Step inside through the striking 42" front door and be instantly captivated by the grand chandelier cascading across all three levels, dancing light across floor-to-ceiling windows and a custom open staircase that anchors the home with contemporary elegance. Every corner radiates sophistication. The main floor unfolds in a seamless open-concept layout with soaring 9’ ceilings, anchored by a stunning tiled gas fireplace—a perfect focal point for cozy evenings. The chef’s kitchen is bold and refined, featuring a massive island, dramatic black stainless steel appliances, quartz countertops, tiled backsplash, and a walk-through pantry with a dedicated coffee/breakfast bar and direct access to the garage. Entertain year-round in the extraordinary 12’ x 17’ screened Mylar windproof sunroom, accessible from the dining area, offering bug-free breezy nights and privacy without compromise. Upstairs, retreat to a show-stopping primary suite—a private haven with room to breathe and unwind. The spa-like his & hers 5-piece ensuite offers a custom tiled shower, a deep jet tub, and finishes that feel straight from a luxury resort. A dream walk-in closet connects directly to the laundry room, creating a functional flow that’s as smart as it is beautiful. Two additional bedrooms and a stylish full bathroom complete the upper level. The fully finished basement is built for fun and function, constructed on an engineered architectural slab for long-lasting durability. Whether you're hosting movie nights in the theatre room, working out, or gathering for games in the expansive rec space, this level offers endless flexibility and comfort. (id:60626)
Exp Realty
96 Woodington Avenue
Toronto, Ontario
Welcome to 96 Woodington in the heart of East York. This highly sought after neighborhood is home to this 3 bedroom 1 bath semi that is beaming with potential. The shared driveway leads to a private backyard space with a garage large enough to secure your vehicle or develop into a workshop. The home has been in the same family since the 1960's and is ready for the next chapter. The property is situated within a 5 minute walk to Coxwell TTC subway station, and steps to the local school. In addition, shopping and the hospital are all within a 10 minute walk. The home is well laid out with the primary bedroom overlooking the quiet street and the secondary bedroom boosting a peaceful view of the backyard. Don't miss out on your opportunity to enjoy city life from the covered porch as you watch the world stroll by.. (id:60626)
Royal Heritage Realty Ltd.
4 Campbell Avenue
Oro-Medonte, Ontario
Discover this fantastic opportunity in the heart of Oro-Medonte. 4 Campbell Avenue offers comfortable living in a desirable, family-friendly community. Enjoy peaceful surroundings with quick access to Barrie, Orillia, and all your daily needs. Perfect for families, first-time buyers, or anyone seeking a quieter pace of life. Full brick bungalow, in law potential. Living room with gas fireplace. Primary bedroom with 4 pc ensuite and large walk in closet. 10kw Generac back up generator. Extensive ceramics. 16' X 12' basement work shop. Large eat in main kitchen with walk out to deck with N/G for BBQ. Gated side yard with entry to garage.2 garage openers, inside entry to house. High efficiency gas furnace replaced new, March 2024. Windows done in 2013. Seller is downsizing and willing to leave some furniture. Great family neighbourhood, short walk to public waterfront on Lake Simcoe.15 minutes to Orillia and Barrie. (id:60626)
Right At Home Realty
158 Cherrywood Parkway
Greater Napanee, Ontario
Welcome to this exquisite 2-storey full brick and stone residence, expertly crafted by Staikos, and only 3 years young. Nestled on an oversized 170' deep lot, this home offers both elegance and practicality with its attached 2-car garage and a paved double-wide driveway, making it an ideal family haven. Upon entering, you'll be captivated by the abundance of natural light that floods the home, accentuating the stunning engineered hardwood floors that flow throughout the main level. The foyer invites you into a cozy office or sitting room, perfect for work or relaxation. A convenient 2-piece bathroom is thoughtfully located nearby. The heart of the home features an open-concept layout where the incredible windows in the living and dining rooms offer picturesque views of the outdoors. Glass patio doors lead you to a serene backyard oasis, perfect for entertaining. The well-appointed kitchen is a culinary dream, showcasing luxurious Quartz countertops and a spacious island that offers ample prep and seating space. Adjacent to the kitchen, discover the main floor laundry room, which provides convenient inside access to the garage. While the basement remains unfinished, it holds fantastic potential with plumbing rough-ins ready for the addition of a kitchen, bathroom, and laundry, allowing your imagination to run wild. Ascend the beautiful hardwood staircase to the second floor, where comfort and convenience continue to excel. The first bedroom boasts a private 3-piece ensuite, while two additional bedrooms share a well-equipped 4-piece bath. The large primary suite is a retreat in itself, featuring an expansive walk-in closet and a luxurious 4-piece ensuite, complete with a soaker tub and glass-enclosed shower. Offering over 3,000 square feet of living space, this home combines contemporary design with timeless quality, ensuring it will impress even the most discerning buyer. Dont miss your chance to make this stunning property your forever home. (id:60626)
Mccaffrey Realty Inc.
94 Adis Avenue
Hamilton, Ontario
This beautiful West mountain 4-level backsplit with 4-bedrooms has been completely updated over the last few years, ready for you to just move in and enjoy. The home features a paved double-wide driveway and a single car garage., is all brick, new windows replaced in 2019, shingles 2018, irrigation system professionally installed along with sod front and rear in 2021. Upon entering the home you are greeted by a good-sized tiled foyer and open concept first level. Solid white oak flooring throughout the living room, dining room, kitchen, and upper level. Large living room and separate dining room both with crown molding. Lovely kitchen with white cabinetry, center island, recessed lighting, quartz counters, and stainless appliances. 3-bedrooms on the upper level with a 4-piece updated washroom having ceramics and heated flooring. Large great room with corner gas fireplace, oak flooring and door leading to the rear yard. This level also features a bedroom/office and 3 piece washroom. The lower level features a large recreation room and playroom as well as a lovely laundry room The rear yard is completely fenced and features a large wooden deck with awning that is perfect for entertaining. Close to everything from dining, to shopping, to recreation, to easy public transportation, this West Hamilton property is ready for you to enjoy and call home. (id:60626)
Judy Marsales Real Estate Ltd.

