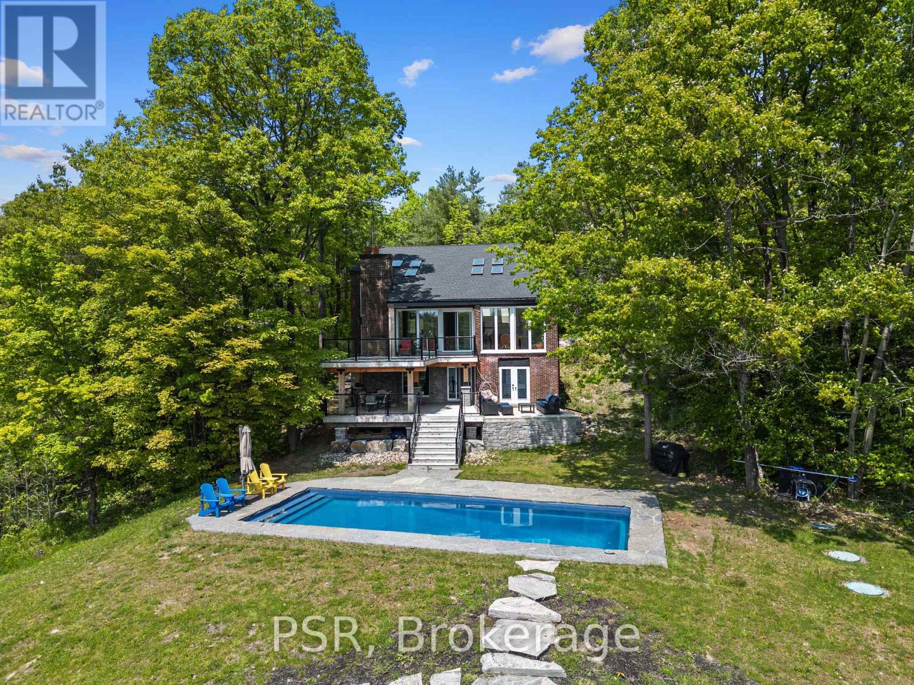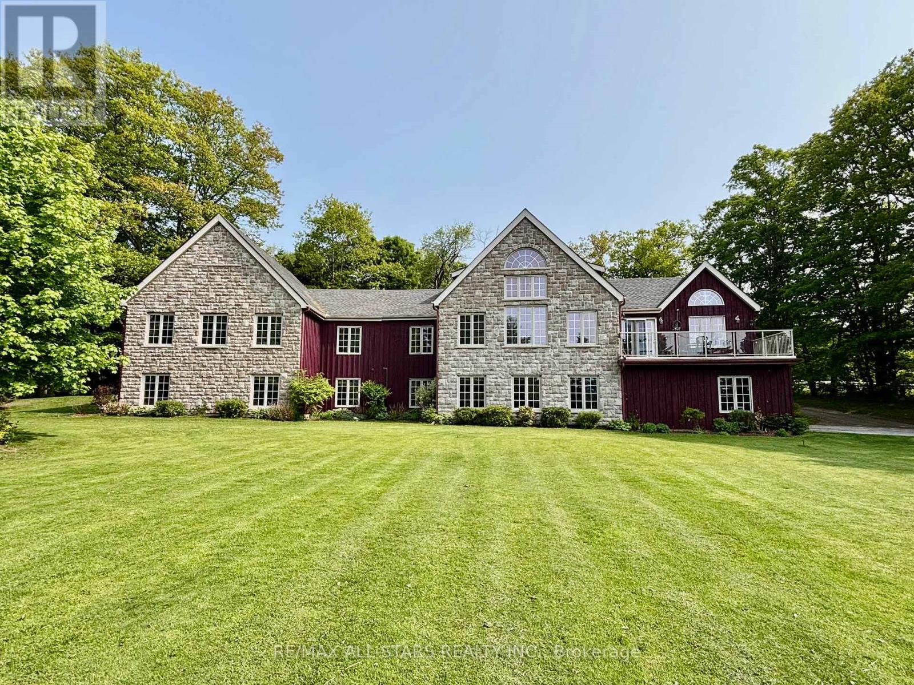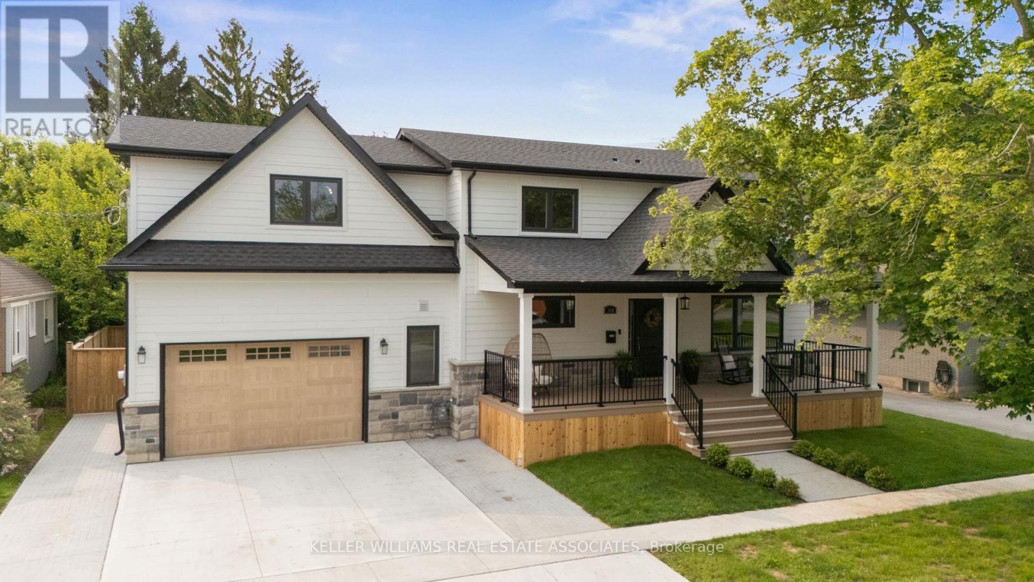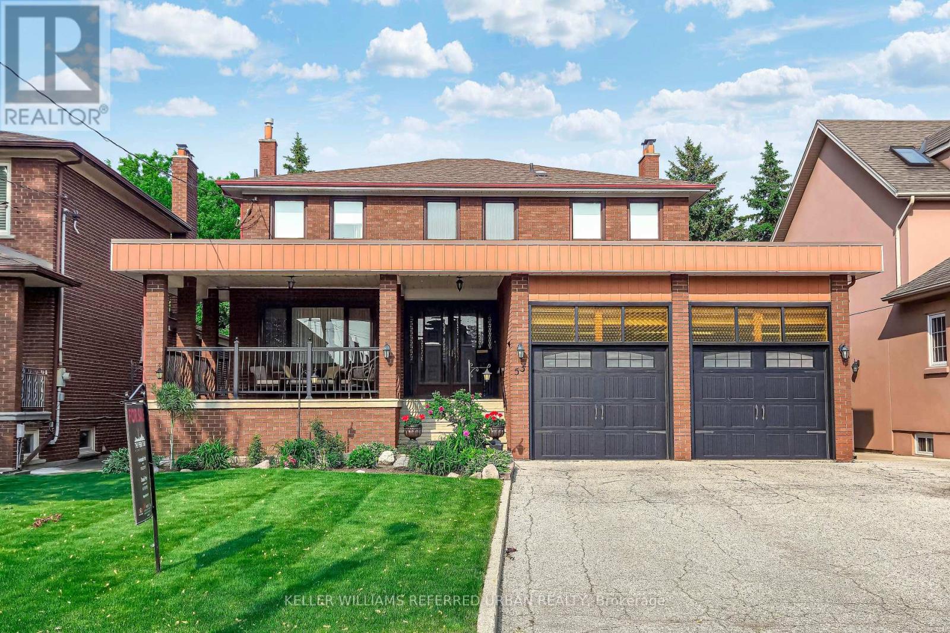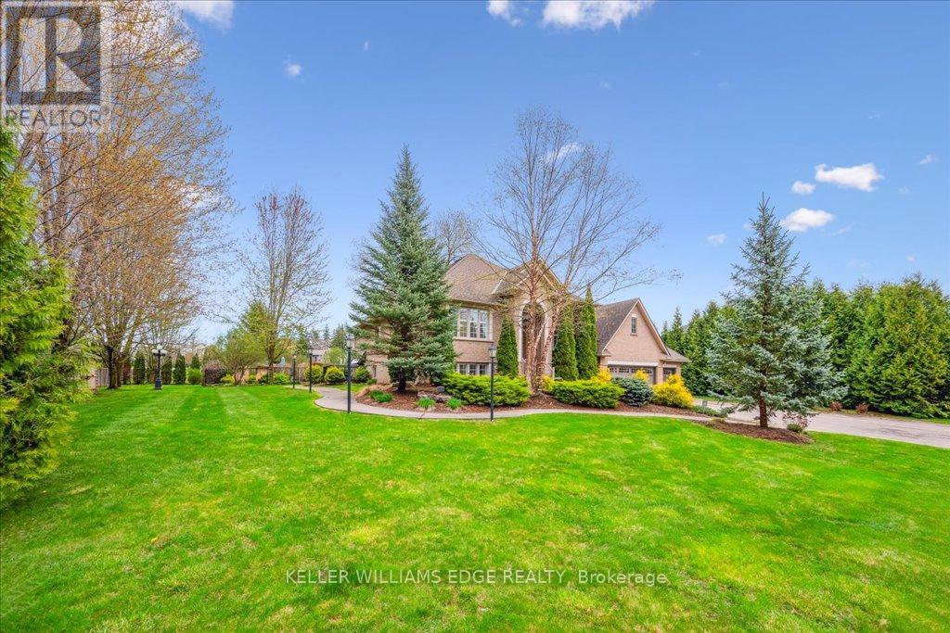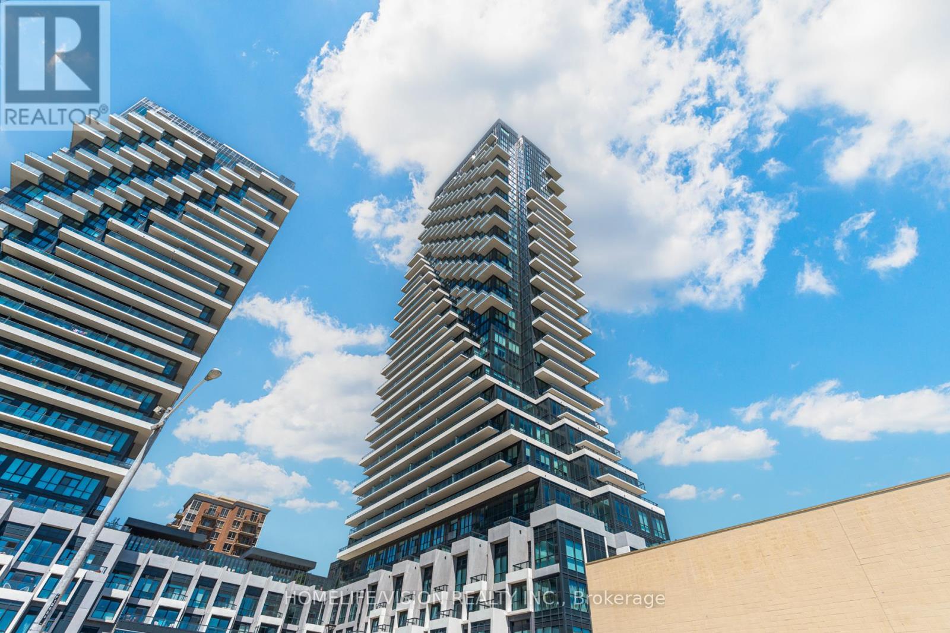315 Bayview Road
Lions Bay, British Columbia
Post and Beam Coastal Cottage with Ocean Views! Enjoy one level living with expansive decks and patios perfect for outdoor entertaining! This 2 bedroom and den (3rd bedroom) rancher comes with an office area, and a separate studio space. Gorgeous vaulted ceilings with exposed beams add to the character of this home on this beautifully landscaped, private .26 acre lot. Close to the Village store, library, and post boxes. Lions Bay offers a wonderful West Coast lifestyle! Have your favourite agent set up a showing! (id:60626)
Engel & Volkers Vancouver
1030 South Sunset Bay Road
Gravenhurst, Ontario
Stunning south-facing cottage on Lake Muskoka in the sought-after Bear Bay, offering over 200 feet of shoreline, 1.38 acres and an ideal setup for lakeside living including a single-slip boathouse. A unique highlight is the beautiful saltwater pool at the waters edge, accessed by custom granite stairs perfect for relaxing after a day on the lake. The cottage has been extensively renovated and updated, featuring soaring 20-foot vaulted ceilings, fireplace and an open-concept main floor with engineered hardwood throughout. The bright, spacious interior offers breathtaking lake views and modern comforts. The main level includes a generous primary bedroom with a 4-piece en-suite, while the upper level boasts three additional bedrooms and a 3-piece bathroom. The renovated lower level includes a propane fireplace, 3-piece bathroom, laundry area, and a convenient and stunning kitchenette - ideal for hosting guests or extended family. Enjoy expansive new decking, landscaped grounds, and ample outdoor space for entertaining and recreation. Further improvements include a newer roof, propane furnace, well, A/C, Generac generator, expansive granite stone lakeside sitting area and an oversized septic system with the potential to support future development. Located on a municipally maintained road and offered fully furnished, this turnkey property is ready for everyone's enjoyment. Please Note: Final renovations and finishing touches remain and will be the responsibility of the buyer. Details and estimated completion costs are outlined in the attached documents. (id:60626)
Psr
12396 65 Avenue
Surrey, British Columbia
Located in the vibrant heart of West Newton, this property is just minutes from Beaver Creek Elementary, Khalsa School, and Tamanawis Secondary School. Recently renovated, the home features 7 bedrooms and 5 bathrooms on a corner lot, including a main suite with 3 bedrooms and 3 bathrooms. The modern kitchen is equipped with stainless steel appliances and granite countertops. The property also includes two basement suites with separate entrances, offering mortgage helpers and ample parking for approximately 12 vehicles, in addition to a double garage. Conveniently situated near Scott Road, with easy access to Hwy 91, Hwy 99, and Hwy 10, residents can enjoy nearby shopping, recreation, and transit options within walking distance. Contact us today to schedule a private viewing - showings are (id:60626)
RE/MAX Blueprint
100 Snow Ridge Court
Oshawa, Ontario
Presenting a rare opportunity to acquire a meticulously crafted 5,200 sq. ft. custom-built residence, offering an exceptional blend of peace and privacy just minutes from Oshawa. Tucked away at the end of a quiet cul-de-sac on a generous 1.25-acre treed estate lot, this property offers unparalleled tranquility while maintaining proximity to all essential amenities. The home is thoughtfully designed with two full kitchens, 6+1 bedrooms, and 7 bathrooms, providing ample space and functionality for family living. Multiple walk-outs to the private yard enhance the seamless flow between indoor and outdoor living spaces, making it ideal for both intimate gatherings and grand entertaining. This expansive, multi-generational home is perfectly designed to accommodate large families, extended families, or could be easily adapted into an in-law suite, offering endless versatility. Beautiful wood accents throughout add a timeless charm to the home. **Additional Features:** - Just minutes from Oshawa and Highway 407, ensuring easy access to the Greater Toronto Area (GTA) - Close to all key amenities A property of this caliber is a rare find. With its remarkable size, prime location, and exceptional design, this home presents an extraordinary opportunity that is not to be missed. (id:60626)
RE/MAX All-Stars Realty Inc.
169 Dalhousie Avenue
St. Catharines, Ontario
Welcome to this one-of-a-kind, renovated custom home in the heart of Port Dalhousie, offering over 3,500 sqft of beautifully finished living space and just a 10-minute walk to the beach, waterfront trails, and some of St. Catharines best restaurants. Every inch of this home has been thoughtfully designed with high-end finishes and a modern contemporary aesthetic. Inside, you're greeted by wide plank oak hardwood floors and a stunning chefs kitchen featuring custom cabinetry, panel-ready appliances, farmhouse sink, and an oversized island with seating for four. Smart drawer systems are built in for spices, utensils, cutting boards & more - perfect for both everyday use and entertaining. The main floor offers a mudroom with garage access, a bright living room with arched built-ins, gas fireplace, and a dining area with custom cabinetry and walkout to a spacious covered back deck, ideal for hosting or relaxing outdoors. Upstairs, the primary suite is a serene retreat with dual walk-in closets, a cozy reading bench, and a spa-inspired 5-piece ensuite with soaker tub, walk-in shower, heated floors and double vanity. Three additional bedrooms provide great natural light and large closets, complemented by a second full bath with a 72" double vanity, heated floors, and built-in shelving. The impressive 2nd floor laundry includes quartz counters and ample storage. The finished basement offers a full kitchen, bath, and separate entrance ideal as an in-law suite, guests or potential income opportunity. Outside, enjoy two large decks, a spacious garage, and parking for up to 5 vehicles, a rare find in this sought-after neighbourhood. Designer lighting, solid brass hardware, and curated details complete this exceptional home in one of Niagara's most desirable communities. (id:60626)
Royal LePage Real Estate Associates
55 Chiswick Avenue
Toronto, Ontario
Welcome to 55 Chiswick Ave! This stunning property blends timeless & tasteful craftsmanship with spacious family living. Featuring a traditional layout with combined dining/family room- perfect for entertaining-plus a cozy living room with wood-burning fireplace & walk-out to the back porch/yard. The Eat-in chefs kitchen also includes a walk-out to the backyard for added convenience and a seamless flow for outdoor dinner parties. Upper level offers 4 large bedrooms with big & bright windows throughout the hall & bedrooms, allowing for abundant natural light to flow through the home. Separate entrance leads to an over 1500 SqFt basement with fireplace, wet bar, full kitchen, and oversized cold cellar-easy to turn into an additional bedroom. The basement is an Ideal space for entertaining guests or to reconfigure the space for rental income. Enjoy your morning espresso or a cool evening sitting amongst friends & family on the oversized covered front veranda. Double Car Garage with ample storage space! Lovely quiet, community-focused neighbourhood. Close to schools, parks, TTC transit, UP/GO station, grocery & all amenities! Minutes to Black Creek & the 400/401! (id:60626)
Keller Williams Referred Urban Realty
180 Vaughan Mills Road
Vaughan, Ontario
Welcome to 180 Vaughan Mills Rd! This original owner detached home sits on a large 50ft wide pool sized lot with beautiful views of surrounding Conservation and the Humber River. Meticulously maintained home boasting approximately 3255sqft of living space with 4 spacious bedrooms (3 ensuites on upper level) & 4 baths. The custom double door entry welcomes you to a spacious foyer featuring a functional & well-laid out floor plan with great sight lines into all principal rooms. The family sized kitchen flows seamlessly thru the large breakfast & family room area providing the perfect setting for family gatherings & entertaining. Enjoying working from home in the sun-filled main floor Den featuring a vaulted ceiling and gorgeous views of the Conservation area right across the street. The spacious Primary bedroom on the upper level features a sitting area for relaxation & unwinding and is complimented by a 5pc ensuite. The unspoiled lower level provides the perfect canvas to create additional living space for growing families. Smooth ceiling Thru-out, 9ft ceilings on main level with neutral hardwood flooring. Quartz counters in Kitchen. Newer windows (2018). Rear Interlock patio & covered porch. Conveniently located close to numerous amenities including Parks, Shopping, Schools & easy Hwy 427 access. Your opportunity awaits! (id:60626)
Royal LePage Premium One Realty
1 Franks Lane
Brant, Ontario
Your Dream Home Awaits in Foxhill Estates, Brantford! Discover the perfect blend of luxury, comfort, and functionality in this exceptional raised bungalow, set on a premium corner lot in one of Brant county's desirable areas. Step inside to a bright, open-concept main level featuring soaring ceilings, rich maple hardwood floors, and three generous bedrooms including a tranquil master bedroom with a walk-in closet, private ensuite, and separate entrance with sliding doors to a two-tiered oversized backyard deck. The spacious kitchen flows seamlessly into the living room with a cozy fireplace, while a convenient main-floor laundry room adds everyday ease, with direct access to the garage. The kitchen has a separate sliding door walkout to the deck. Working from home? Enjoy a private, skylight-filled office above the heated 3-car garage, ideal for remote work or creative pursuits. The fully finished lower level offers incredible flexibility, complete with a private side entrance, heated floors, full kitchen, family and dining areas, 2 rooms including 1 bedroom, and a full bath perfect for multi-generational living or an in-law suite. The lower level is raised, showcasing large windows and bright light throughout. Outside, relax or entertain in your private backyard oasis, featuring mature landscaping, a full-property irrigation system, a fully fenced inground salt water pool, two sheds and nearly an acre of space and utmost privacy to enjoy all year round. This home truly has it all, style, space, privacy, and endless potential for families of all sizes. Don't miss your chance to own this rare gem! (id:60626)
Keller Williams Edge Realty
910 - 30 Inn On The Park Drive
Toronto, Ontario
This meticulously crafted condominium epitomizes luxury living in Toronto's most coveted neighbourhood, offering unparalleled views, sophisticated interiors & a wealth of amenities designed to enhance every aspect of modern urban living. Whether you seek a serene retreat or a vibrant urban lifestyle, this residence promises an exceptional opportunity to experience the best of Toronto. Luxury 3 Bedroom with SW View & big Terrace in Toronto's Prestigious Neighbourhood. Nestled in one of Toronto's most exclusive neighbourhoods, this luxury 3-bedroom condominium offers unparalleled elegance and breathtaking views of the downtown skyline, highlighted by its expansive southwest-facing terrace. Condo unit is located in Toronto's most prestigious area, near Sunnybrook Park, residents enjoy a tranquil environment with easy access to urban amenities and natural landscapes. The interior is meticulously designed with exceptional interior design & high ceilings, large windows, and premium finishes that create a sophisticated ambiance throughout. Gourmet kitchen, a chef's delight, featuring top-of-the-line appliances, sleek cabinetry, and ample counter space, perfect for culinary enthusiasts and entertaining guests. Luxurious three bedrooms, spacious terrace provides an extraordinary vantage point to admire Toronto's iconic skyline, offering panoramic vistas that captivate day and night. The spacious SW view terrace provides an extraordinary vantage point to admire Toronto's iconic skyline, offering panoramic vistas that captivate day and night. Elegant and modern bathrooms feature luxurious fixtures, soaking tubs, and separate showers, offering a spa-like experience in the comfort of your own home. Residents have access to an array of amenities including an outdoor swimming pool for relaxation, BBQ area for entertaining, a state-of-the-art home theater, and comfortable guest suites for visitors, a spacious party room for celebrations, a playground for children and many more. ** (id:60626)
Homelife/vision Realty Inc.
4101 Ridgeline Dr
Shawnigan Lake, British Columbia
Welcome to 4101 Ridgeline! 3,000 sq ft custom home perched high on top of the ridge with breathtaking views. Endless possibilities for all. Natural light fills all the living spaces, while the 500 sq ft deck is perfect for entertaining - or relaxing - against a backdrop of coastal mountain vistas. Inside, the great room boasts a soaring 17-ft vaulted ceiling, and the chef's dream kitchen features solid wood cabinetry, island, high-end gas burners, separate pantries & stainless steel fridge. With 3 spacious bedrooms—including a primary retreat with walk-in closet, spa-like ensuite, this home is ideal for the retired couple who wants privacy and lots of room for family to stay and visit. The double garage with EV charger offers ample room for 2 cars with more room on the oversized driveway. RV parking. Hot tub. Workshop. Any concerns about the drive to town? Don't worry - you have a large wine cellar! Discover the endless possibilities. A must-see view that promises to leave you in awe. (id:60626)
RE/MAX Camosun
2378 Mariana Place
Coquitlam, British Columbia
Great opportunity to own your new home for the whole family with over 3000 square ft living spaces in Cape Horn area. This 3 level home features bright kitchen with lots of storage space, adjacent eating area & family room. Walk onto upper balcony with space for entertaining & views of the Park to watch the kids play. Upstairs boasts Primary bedroom with en-suite bathroom has double vanity and skylight. A lot upgrades were done since 2022 including whole kitchen renovation, double glazed windows, electric fireplace, etc. Ideal location, quick access to all HWY´s. Separate entrance from basement with 3 bedroom and 1 den, could be a great mortgage helper! Open House Jul 26 2-4 PM. (id:60626)
Lehomes Realty Premier
105 918 W 32nd Avenue
Vancouver, British Columbia
Welcome to LAUREL32! Luxury townhomes in a super quiet centre location of Vancouver West. Our elegant complex will feature 19 townhomes&garden homes ranging in various floorplans! 8 minutes walking to QE park&Vandusen Garden, minutes away from King Edward Safeway mall, Oakridge neighbourhood, skytrain stations.1 minute walking to Eric Hamber Secondary School.LAUREL32 finishes are made up of red bricks and beige stucco recalling classical British architecture with its clean and sophisticated look! Also found in the home:HRV system; air conditioning system; security system;Oak brushed engineered hardwood flooring throughout floor; a premium MIELE appliance package; KOHLER faucet&rain shower head; LG full size very efficient washer&dryer and more! Contact us today to learn more about LAUREL32 (id:60626)
RE/MAX Crest Realty


