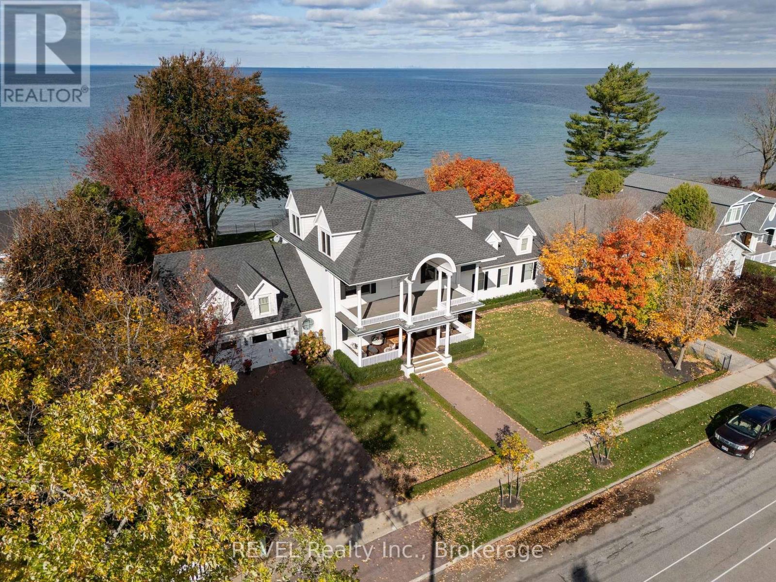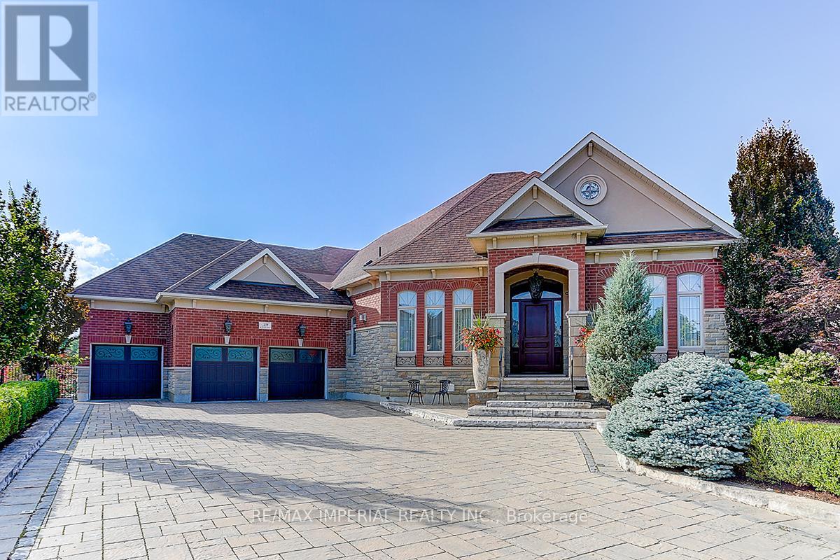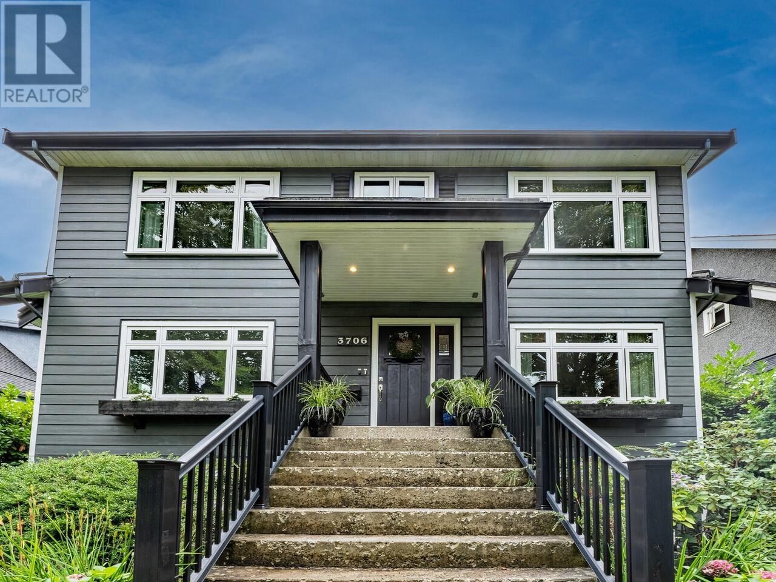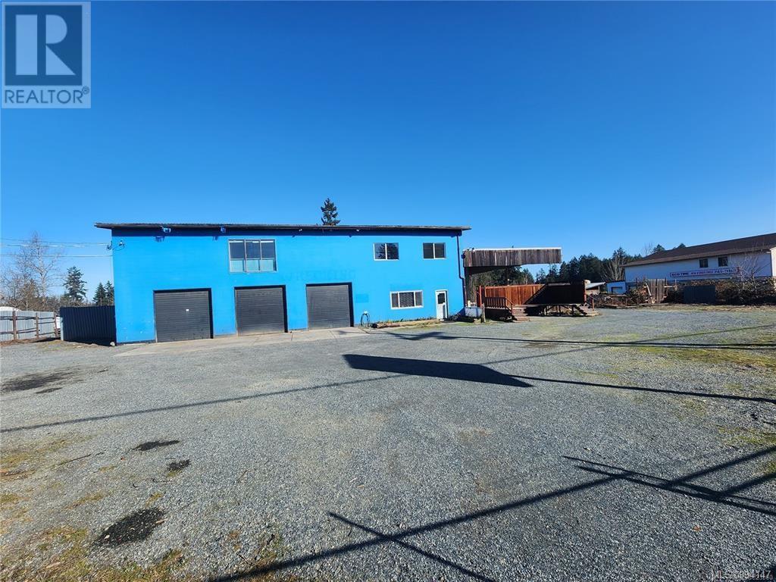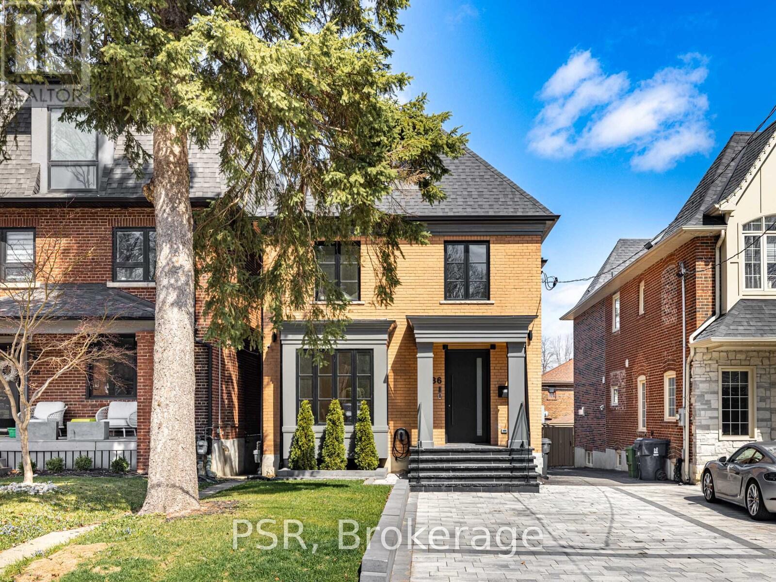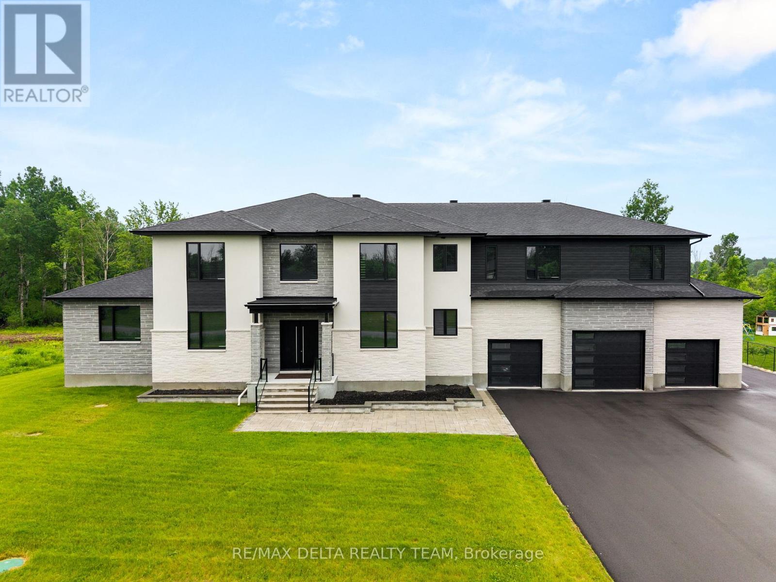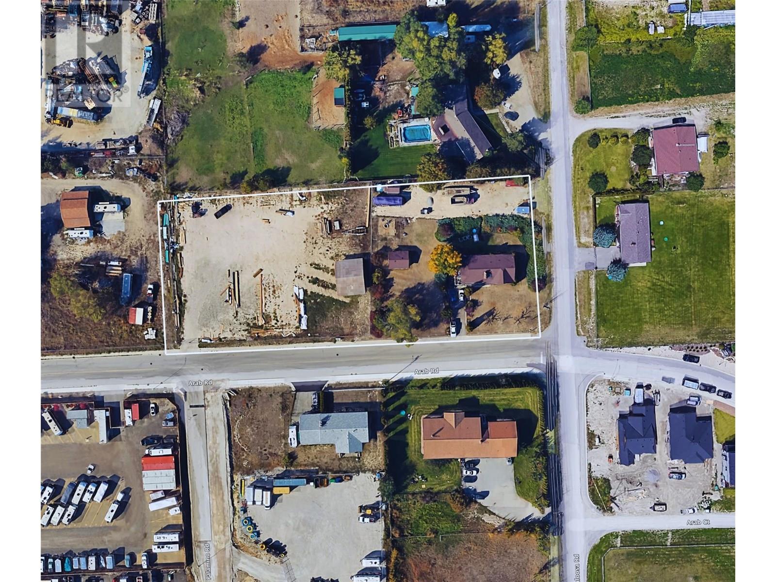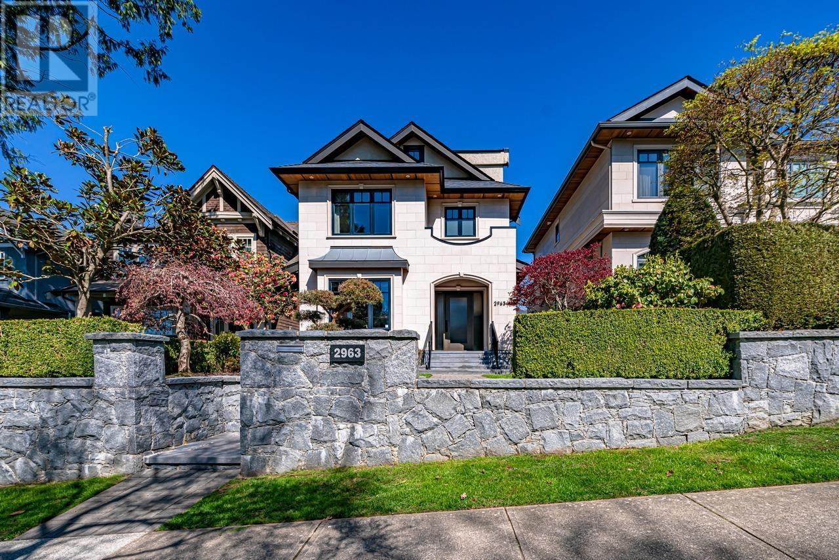30 Dalhousie Avenue
St. Catharines, Ontario
Iconic luxury emerges from waterfront prestige in this generational mansion on the shores of Lake Ontario in the idyllic village of Port Dalhousie, St. Catharines. Revered as the 'The Big White House in Port' and historically recognized as 'The Breakers', this three story lake house was completely restored in 2017 to make an affluent impression at every corner. Graced by cinematic views of the lake from every floor, and staged for entertainment with a chef's kitchen, formal dining room, living room and den, this mansion boasts a professionally designed interior, in floor heating, state of the art smart home amenities and a third floor 120 inch home theatre system offering wet bar with once again, panoramic views of the water. With no expense spared, and a 500 bottle wine cellar with custom cherry wood cabinets and cobblestone floors to further characterize the charm and magnificence of its historical allure. All new landscape patio stones, composite decking, and heating in garage. Visions of sea ships and sailboats and proximity to Lakeside Park beach, The Port Dalhousie Yacht Club, the Port Dalhousie Pier Marina and local shops and restaurants positions this luxury masterpiece as a one of a kind opportunity to live life to the fullest. Make your appointment today! (id:60626)
Revel Realty Inc.
1265 Kent Street
White Rock, British Columbia
Stunning design & quality construction by Rychter Custom Homes. Elegant Hardwood, floating staircase, abundant light, & extensive wood features are just the start. Spacious covered deck access from living room with view. Radiant heat, A/C, automated blinds, Control 4 - smart home, on demand H/W, Retractable B/I Vac, Shinnoki Panel Cabinetry with integrated Liebherr Fridge, wine cooler & 24" Freezer. Fisher Paykel appliances, B/I Coffee/Espresso & Steam Oven. Spice kitchen. Covered outdoor living space with b/i barbecue station. Primary suite has open glass wall to the sundeck with view of the mountains & ocean. Add'l balcony off back bedroom. 1-bed legal suite is also registered with Airbnb. Bsmnt offers rec room with wet bar, wine storage & sauna. (id:60626)
Macdonald Realty (Langley)
39 Fiorello Court
Vaughan, Ontario
This stunning luxury bungalow is located on a peaceful street in the prestigious Vellore Village Community, offering over 7,000 sq. ft. of beautifully crafted living space. Situated on a spacious 0.5-acre lot, this home features 4+1 bedrooms, 4+2 bathrooms, and an office, all designed with elegance and comfort in mind.The main floor boasts 10-14 ft ceilings and an open-concept layout, with high-end finishes throughout, including maple hardwood floors, porcelain tiles, and crown molding. The formal dining room features coffered and acoustic ceilings, perfect for special gatherings.The European-inspired kitchen is equipped with built-in appliances, marble countertops, a stylish backsplash, and a butler's pantry. The primary bedroom offers a luxurious ensuite with a glass shower, double sinks, and a walk-in closet.The professionally finished lower level includes an additional bedroom, office, kitchen, bathroom, recreation area, and a soundproof theater for movie nights.Step outside to your private oasis, complete with an in-ground saltwater pool, waterfall, hot tub, and a beautifully landscaped backyard. Enjoy outdoor dining, relax by the pool, or unwind in the 20-person gazebo. Additional features include a built-in BBQ, in-ground sprinkler system, and exterior lighting.This home also includes a cold cellar, stone wall accents, epoxy flooring in the garage, and a car lift, with spray foam insulation throughout for energy efficiency. **EXTRAS** Conveniently located close to shopping plazas, Vaughan Mills Mall, Highway 400, Cortellucci Vaughan Hospital, and Canadas Wonderland. (id:60626)
RE/MAX Imperial Realty Inc.
3706 W King Edward Avenue
Vancouver, British Columbia
QUIET WEST OF DUNBAR. 3 suite rental property. Home extensively rebuilt & renovated. In 1984 the upper floor was rebuilt on permit. Current owner completed another $250,000 in renovations incl new exterior, windows, flooring, roof, fireplace, main & upper kitchens, main & upper baths, decks, firepit, built-in vacuum. Oversized double garage is EV ready. Lower floor is at ground level w/2 bdrms, a kitchen, and full bathroom. Main floor has 2 bdrms, a kitchen, and full bathroom. Upper floor was converted in the 1990s to a self-contained 3 bdrm suite that is a LEGAL SUITE for the life of the building. Current owner occupies the first two floors as a single family home. Potential rents: Up (currently rented) $4,500, Main $3,500, Down $2,500, Garage $500, Ttl $11,000/mo or $132,000/yr. (id:60626)
Sutton Group-West Coast Realty
11531 Pintail Drive
Richmond, British Columbia
Stunning Ultra-Custom Home in Prestigious Westwind. Crafted by Richmond´s premier developer, Infinity Living Homes, this exquisite residence offers over 5,000 square ft of unparalleled luxury and sophistication. Designed with 12-ft ceilings on the main floor, the grand open-concept layout seamlessly blends elegance with modern functionality. The heart of the home is a chef´s dream: a gourmet kitchen outfitted with a premium Wolf/Sub-Zero appliance package, perfect for preparing meals worthy of a Michelin-starred experience. Adjacent, the show-stopping great room features a stunning wet bar-ideal for entertaining in style. Upstairs, you'll find expansive bedrooms, each with oversized walk-in closets and spa-inspired ensuites boasting top-tier fixtures and marble/stone finishes. The luxurious primary suite is a true retreat, complete with a private deck for enjoying eastern sunsets, a jaw-dropping walk-in closet, and a lavish ensuite featuring his-and-hers showers. (id:60626)
RE/MAX Westcoast
2090 Schoolhouse Rd
Nanaimo, British Columbia
Now available, this impressive 8,000+ sq. ft. industrial warehouse with a full 3-bedroom residence offers an exceptional live-work opportunity in the proposed Dukes Point Ferry Interchange Industrial Park on Schoolhouse Road. Ideally situated with excellent access to the Trans-Canada Highway, the property boasts high visibility, a strong traffic count, and is perfect for a storefront business with dedicated parking and the potential for grade-level loading bays at the rear. Equipped with 3-phase power and featuring a fully fenced 1+ acre yard, the site also includes a bonus secondary access off Lower Road. The spacious upstairs residence may also be reconfigured as approximately 2,000+ sq. ft. of second-floor office space, providing flexibility for a variety of commercial uses. With access from both sides of the building, the layout supports efficient traffic flow and loading operations. Located in a central South Nanaimo location near major businesses and amenities like Southgate Mall, this property offers the perfect blend of space, convenience, and functionality for your expanding business. Contact the listing agent for more information. All measurements are approximate and should be verified if fundamental to the transaction. (id:60626)
Sutton Group-West Coast Realty (Nan)
14213 Marine Drive
White Rock, British Columbia
White Rock Elevated from Street level on Marine Drive West Side. Craftsman design home at 4,965 SF. Enjoys sunrises, the Shoreline Views span Blaine's Harbor across the Peninsula, Mount Baker, the pier, West across the islands & sunsets. Security gated Property is 9,450 SF. Living Area 4965 SF: Massive custom kitchen w/ granite surfaces, island, eating bar, natural gas 6 burner w/ commercial venting, eating area & walk-in pantry. Hardwd Flooring. Formal LV & Dining Rm , Family Rm & Large 3 desk Office - en-suited. Office overlooks Zen Ravine w/ serine running Stream below. 3 nat gas F/p, Glassed in wine Bar. Above 3 Bdrms w/ Ocean Views Balcony. Below Walk out Basement w/ 9' ceilings. Media Room Games rm & Storage & Full bed/ bath .roughed in kitc. 1300 SF Open & Covered Porch and Patios .Landscape w/ turf, Water Feature ,Glass railings, Low voltage lighting. Back Yard is fenced & Landscaped w/Storage Shed. Ample Parking in Driveway plus DbL Garage. Schools Semiahmoo & Bayridge. Walk to Beach & Transit. (id:60626)
Hugh & Mckinnon Realty Ltd.
890 Queen Street W
Toronto, Ontario
A rare opportunity to own a fully leased, mixed-use asset in the heart of Queen West, backing directly onto Trinity Bellwoods Park. 890 Queen Street West is a marquee property consisting of two interconnected buildings with four stabilized tenancies, offering long-term income security in one of Toronto's most desirable neighbourhoods. The front building, a classic Toronto brownstone with a stunning facade, houses two commercial tenants. The ground floor is leased to Pomme T.O, a L'Oreal and Kerastase-sponsored salon and retail boutique. Above, the second and third floors are occupied by Nice Place, an established hair salon. The rear building, accessed via Trinity Park Lane, is a modern, steel-constructed, three-story structure built in 2019. It features two additional tenancies: the ground floor is leased to "Mirror Mirror," another well-established business, while the top two floors contain a breathtaking two-bedroom, two-bathroom Scandinavian-inspired residence. This luxury unit boasts a private rooftop terrace with panoramic city views, including the CN Tower and Trinity Bellwoods Park. With both buildings connected on the first and second floors, this asset provides future leasing flexibility and value-add potential. Surrounded by premium retailers like Le Labo, Fable, Aesop, Mother, Oyster Boy, and Gaspard, this property stands at the epicentre of Queen Wests vibrant retail and cultural scene. A rare, 100% stabilized investment opportunity in an unbeatable location secure a premier asset with long-term upside in one of Toronto's most dynamic corridors. (id:60626)
Bosley Real Estate Ltd.
86 Chudleigh Avenue
Toronto, Ontario
A refined offering in the heart of Lawrence Park, where considered design and enduring craftsmanship come together seamlessly. Every element of this newly built home has been curated with intention from the custom millwork and Chateaux windows to the solid Arista doors accented by Emtek hardware. The kitchen, anchored by Fisher & Paykel appliances, is both functional and expressive designed to elevate the everyday. In-floor heating throughout the bathrooms and lower level offers quiet comfort, while a state-of-the-art mechanical room reflects the same thoughtful engineering found throughout the home. Smart home integration includes Lutron lighting, Sonos audio (indoor and out), pre-wired automated blinds, a comprehensive security system, and EV charging creating a home that's as intuitive as it is beautiful. An exceptional blend of modern ease and quiet elegance in one of Toronto's most established neighbourhoods. (id:60626)
Psr
663 Ballycastle Crescent
Ottawa, Ontario
Tailored for the executive lifestyle, perfected for family living. Welcome to 663 Ballycastle Crescent a showstopping modern residence with commanding curb appeal, set on a quiet crescent lined with prestigious homes and backing onto peaceful open space. With over 5,700 sq. ft. of refined living space, this 5-bedroom, 6-bathroom home is a true architectural statement. The exterior offers bold, clean lines and grand scale, while inside, elegance meets innovation. Soaring 20-foot ceilings and a dramatic open-riser staircase set the tone in the main living area anchored by a double-sided porcelain-wrapped fireplace and lighted artwork niches. Maple and leather-finished porcelain floors run throughout the main level. The kitchen is both luxurious and functional, with dual waterfall quartz islands, Thermador appliances, a walk-in pantry, and a striking glass wine feature. A spacious main floor suite with walk-in closet and ensuite offers flexible comfort for guests or extended family. Upstairs, an 830 sq. ft. loft overlooks the great room, connecting two bedrooms each with private ensuites and walk-ins plus a bar area. The 540 sq. ft. primary suite offers a dream walk-in closet with quartz island and a spa-inspired ensuite with freestanding tub, porcelain finishes, and custom-lit glass shower with rain heads and jets. The lower level features radiant-heated floors, a fireplace lounge, wet bar, theater, fifth bedroom and full bath, and a 900 sq. ft. commercial-grade gym with mirrors and glass dividers. Built-in media and smart systems run throughout. A 1,200 sq. ft. triple garage offers an oversized bay, loft storage, and backyard access. Two expansive decks add outdoor living space. Minutes from the new Hard Rock Casino and surrounded by luxury. This is a home that makes a statement. (id:60626)
RE/MAX Delta Realty Team
210 Arab Road
Kelowna, British Columbia
Welcome to 210 Arab Rd, It features updated kitchens with stainless steel appliances both upstairs and downstairs. The upper level includes 3 bedrooms and 1 and a half bathrooms, while the lower level offers a 2-bedroom, 1-bathroom legal suite. The property also boasts a large yard with a separate workshop and fruit trees. Parking includes a single carport and additional space for multiple vehicles. A rare investment opportunity in the rapidly expanding Appaloosa industrial corridor. This is a 1.83-acre corner site that is currently in the process of being rezoned to I2-General Industrial. The property boasts over 400 feet of frontage on Arab Road, positioning it perfectly for redevelopment. The future zoning permits a diverse range of industrial applications. These include animal clinics, automotive and equipment repair shops, business support services, commercial storage, contractor services, general and custom indoor manufacturing, emergency and protective services, equipment rentals, various industrial uses, household repair services, outdoor storage, recreation services, indoor private clubs, recycling depots, utility services, and vehicle and equipment services. Notably, the existing home on the site can provide holding income while you finalize your redevelopment plans. The property also benefits from its close proximity to UBC and the Airport, as well as convenient access to major arterial roads. (id:60626)
Realtymonx
2963 W 43rd Avenue
Vancouver, British Columbia
A rare offering in prestigious Kerrisdale, one of Vancouver´s most sought-after and convenient locations. This beautifully maintained home sits on a tranquil, tree-lined street and boasts an impeccably kept garden. Elevated from the street, it offers excellent privacy and abundant natural light throughout. With 5 bedrooms and 7 bathrooms across four thoughtfully designed levels, it features elegant hardwood flooring throughout the upper levels and staircase, refined millwork, a flexible loft space, and a separate-entry 1-bedroom suite. Premium systems include radiant in-floor heating, A/C, HRV, and central vacuum. Just minutes from Vancouver´s top public and private schools. (id:60626)
Sutton Centre Realty

