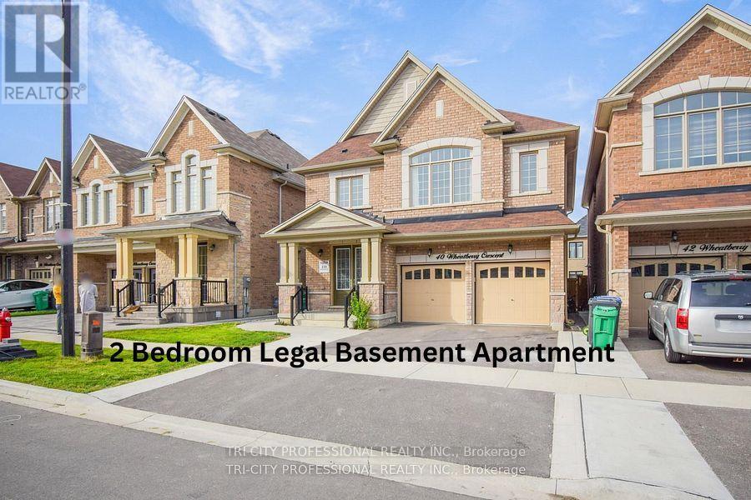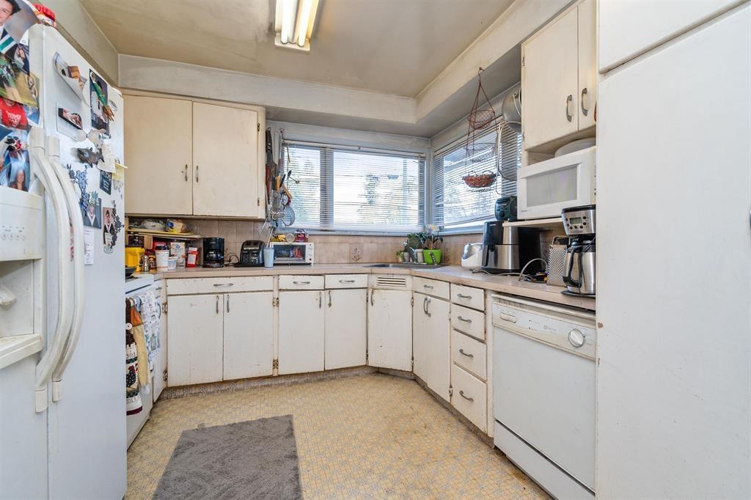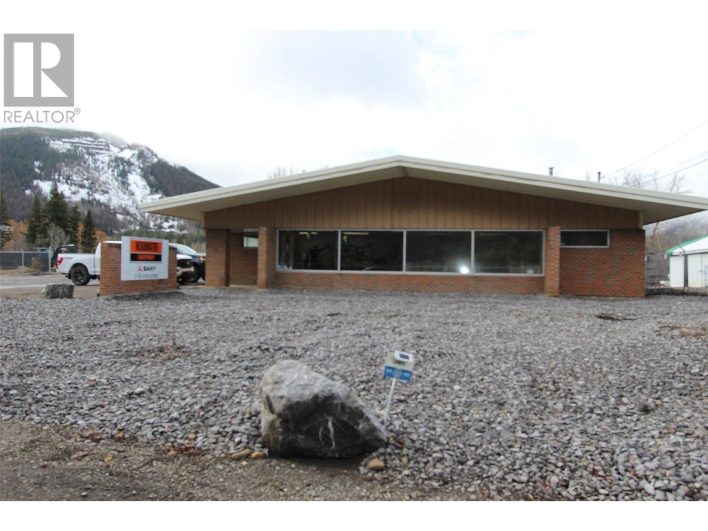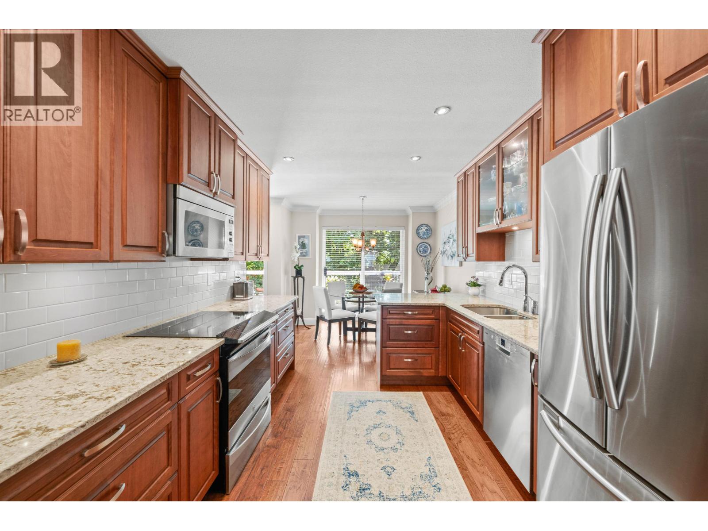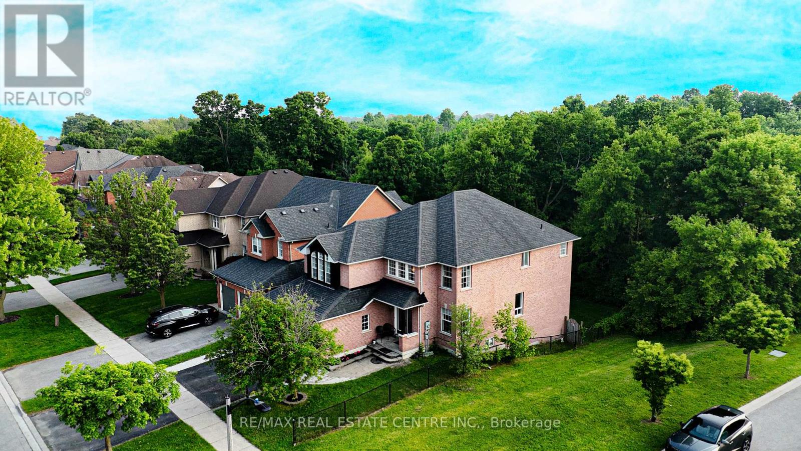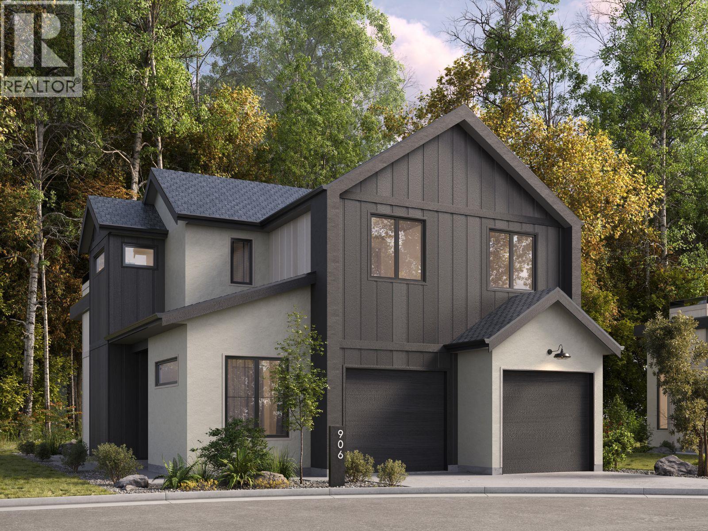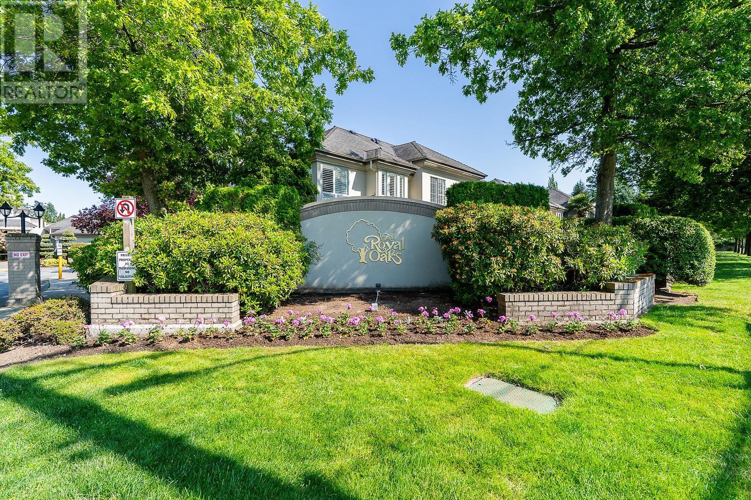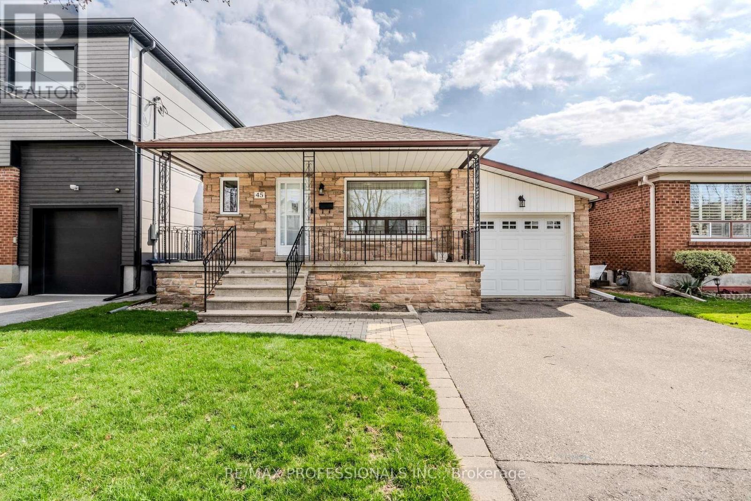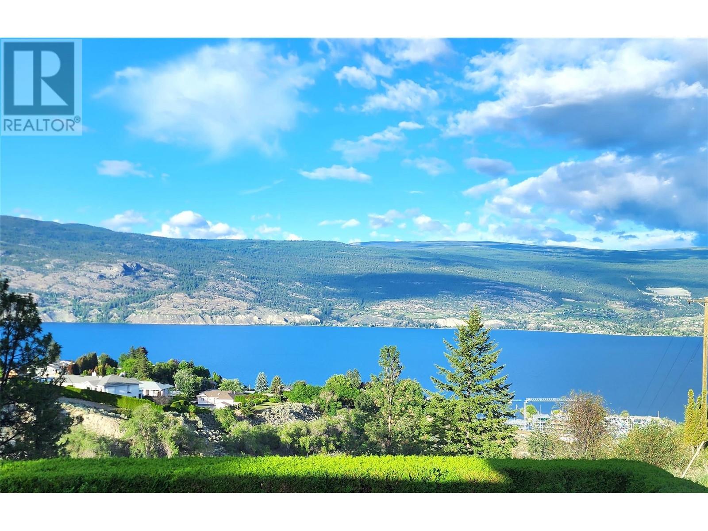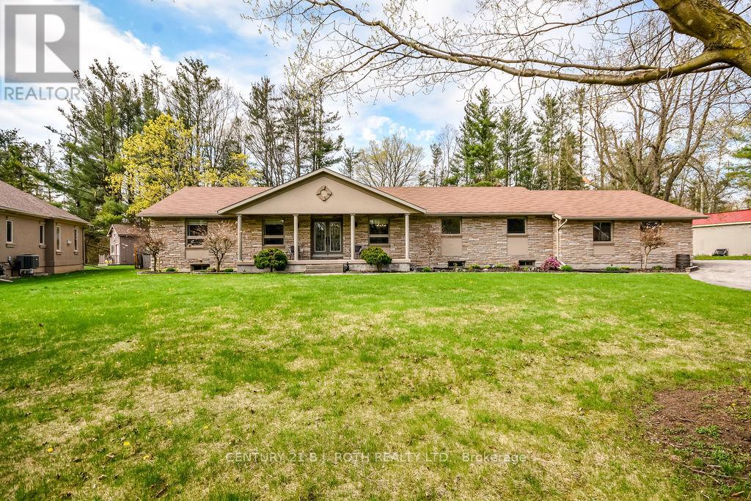40 Wheatberry Crescent
Brampton, Ontario
Introducing the Stunning 6 bedroom,5 washroom detached home with 2 Bedroom Legal Basement Apartment with Sept Enterance. Fully Upgraded 2020 Built Detached Home features Spacious open concept Living Room , dinning room ,Family Room with fireplace and pot lights illuminate the Area.Open Concept Kitchen W Breakfast Bar and Eat in, Custom Cabinets and Pantry with Built-In kitchen appliances and Quartz countertops ,Gas cooktop, Upto 80k in upgrades By the Builder, Porcelain Tiles ,Upgraded Hardwood floors Main/Second Floor, The Primary bedroom features Huge walk -in Closet. Primary bathroom has stunning free standing tub + Glass Shower, Close to Schools,Transit,Car dealerships,Parks,Walmart and Minutes from Highway 410. (id:60626)
Tri-City Professional Realty Inc.
614486 Hamilton Lane
West Grey, Ontario
Welcome to your own private 17-acre retreat on Hamilton Lane. This 5-bedroom, 3-bathroom two-storey home offers plenty of space inside and out. The main floor features a bedroom, bathroom, a spacious kitchen, living room, separate entertaining space, and a convenient mudroom/laundry room, great for everyday living and hosting guests. The property offers a mix of bush and open areas, with cleared trails perfect for walking, biking, or riding ATVs. Out back, the large deck overlooks a peaceful pond and is ideal for hosting summer dinners or simply relaxing in nature. In addition to the attached 2-car garage, the property boasts a massive 40x60 detached shop with three bays. Whether you're into mechanics, woodworking, or just need serious storage, this space is a game changer, with high ceilings, wide bays, and plenty of room to work or play. Located just five minutes from Markdale, with a new school, new hospital, and all the essentials close by. The Glenelg Nordic Ski Trails are just down the road, with other great local spots nearby. If you're looking for space, privacy, and a relaxed country lifestyle, this property is one to see. (id:60626)
Royal LePage Rcr Realty
33694 Lincoln Road
Abbotsford, British Columbia
LOCATED IN CENTRAL ABBOTSFORD!Subdivide in to Two Lots one plan ready to submit in city, BUYERS, INVESTORS & DEVELOPERS this property is an amazing opportunity to own 0.31 ACRES! With 4 Bedrooms, 2 Bathrooms, BSMT Separate Entry. GREAT RENTAL INCOME! Potential for SUBDIVISION, opportunity to BUILD YOUR DREAM HOME. 2 Minutes from HWY Access. TONS of Parking, OCP ALLOWS FOR DEVELOPMENT. Well maintained property, Close to all nearby UFV, shopping centers, schools, medical facilities, and parks. Come check it out today! (id:60626)
Planet Group Realty Inc.
260 Industrial Road Lot# 16
Sparwood, British Columbia
Calling all contractors. The Previous Headwaters location is for sale. 2.37 fully fenced acres with a huge 4232 sq ft shop featuring two bay doors 10x12 and 12x12. 200 amp service, compressor, shelving, 2 overhead natural gas heaters plus used oil furnace. Building also includes an remodeled 1400 sq ft office space with 2 washrooms and kitchenette. On the property you will also find an additional 756 sq ft office and storage on its own separate septic system. Loads of room to expand or if you need extra equipment storage it has the space. Call today for your personal tour. Immediate occupancy is available. (id:60626)
RE/MAX Elk Valley Realty
12 72 Jamieson Court
New Westminster, British Columbia
Beautifully updated and spacious 2719sf Townhouse with 3 balconies, a covered patio and a backyard with garden area, backing onto Glenbrook Ravine park! 4 Bed, 4 Bath, 3 Level, 3 fireplaces, 2 car attached garage. Quiet and private with no through traffic (end cul-de-sac). Backs onto a forest, enjoy the birds and views of the Fraser River in the winter. Updated kitchen & bathrooms, hardwood floors, moulding & millwork, lighting & brand new boiler. Fantastic layout for families with 3 Bed, 2 Bath Up, a spacious primary bedroom with ensuite & walk in closet. Below: 1 Bed/Office, 1 full bath, a large rec room with gas fireplace leading onto the ground level patio & yard, bathroom with shower. Convenient access to parks, schools, shopping & transit. (id:60626)
Oakwyn Realty Ltd.
3100 Country Lane
Whitby, Ontario
Simply Wow! Detach Corner House Sitting on Premium Ravine Lot Backing on to Green space With a Walkout Above Ground Basement. Full Brick Completely Upgraded & Renovated Consisting of 6 + 3 Bedrooms With a Walkout Above Ground 3 Bedroom Basement Apartment. The Total House Above Ground Living Space is Spanning Almost To 4300 Sqft. The Moment You Walk in through the Double Door You will be Welcomed With an Open Concept Bright and Spacious Home With a Open Foyer, Moving Forward on Main Level to the right side You will Find Big Living Room, followed by Dining Room and then the Family Room With a Gas Fireplace. On the Left side of Main level You have a Big Mud Room, followed by Half Washroom. The Kitchen On Main Level is Filled With Tons of Upgrades such as Quartz Counter Top, Stainless Steel High End Appliances, Spacious, Deep and Long Kitchen Cabinets. The Kitchen and Family Room Overlooks the Ravine Backyard. Enjoy Morning Coffees & Evening get togethers on the Big and Spacious Backyard Deck Overlooking the Ravine. The Main Level has it Spacious Bedroom that Can be Used as 6th Bedroom or Office Room. Walking towards 2nd Floor through the Hardwood Staircase You will Find 5 Spacious Bedroom With the Primary Bedroom with Its Own Ensuite Washroom & Walk In Closet and Cathedral Ceiling. Both 2nd Floor and Main Level have Hardwood Floors and is Fully Carpet Free. Now One can Say!! The Best part of this House Could be the High Ceiling Walkout 3 Bedroom Basement Apartment With its Own Separate Kitchen, Laundry & Washroom. The Location Cant Be any Better, the Bus Stop is with in couple of Steps away from the House. Enjoy Backyard by Relaxing & Entertaining, Custom Made for Summer BBQs or Quiet Evenings under the Stars! Located in a family-Friendly Neighborhood, this home offers Easy Access to Highways 401, 407 & 412, top-rated schools, Shopping Centers & Ski hills! Walking Dist To Top-ranked Schools: Captain Michael Vandenbos, St. Lukes, Donald A. Wilson SS, and All Saints (id:60626)
RE/MAX Real Estate Centre Inc.
916 Bull Crescent Lot# 88
Kelowna, British Columbia
Stromboli, the ultimate Italian comfort food is the naming inspiration for this modern elegantly designed three bedroom three bath open floor plan home by award-winning Align West Homes. Renowned designer, Raquel Millikin’s touches are felt throughout the home with solid quartz surfaces accented by matte black fixtures, contemporary lighting and a cozy gas fireplace. The open main living floor seamlessly flows from the great room to the kitchen and dining area with patio access, ideal for entertaining guests. Every home cook will love the gourmet kitchen with an expansive island/bar, sleek Urbana Finsa cabinetry with soft touch flat panels and brand new appliances. Adjacent to the kitchen lies a convenient prep pantry and mudroom. Upstairs you’ll find three bedrooms, a laundry room, and an optional family room. Retreat to your primary bedroom and unwind in the luxurious 5-piece ensuite with walk-in closet, freestanding soaker tub and deluxe custom shower with a bench. The Orchard neighbourhood goes above and beyond for its homeowners with parks, and pedestrian trails to existing neighbourhoods and recreational facilities. Formerly an apple orchard, the site is nestled amid Kelowna’s spectacular scenery with easy access to Okanagan Lake, beaches, wineries, the best multi-sport recreational facility in the city, schools, shopping, golf, tennis, Mission Creek Greenway trails, and more. With so much so close to home, expect to park your car and walk or cycle to almost anything. (id:60626)
Chamberlain Property Group
26 1100 56 Street
Delta, British Columbia
Welcome to this rarely available Gem in sought-after Royal Oaks! Almost 2500 Sqft this 4 bed, 3 bath townhome offers the perfect blend of space, privacy and style. Completely renovated and move-in ready, it features 17 ft. vaulted ceilings, new kitchen, gorgeous custom built-ins, in floor radiant heat, double garage and a beautifully landscaped private fenced backyard with mature trees. All of this in a central location just minutes to Tsawwassen Town Centre, Winskill Rec Centre, schools and Beach Grove Golf Club. This warm, inviting space truly has it all and it's dog friendly! Call for your private showing today! (id:60626)
Sutton Group Seafair Realty
177 W Queens Road
North Vancouver, British Columbia
This home feels like a detached home, without the exterior maintenance. Proudly presenting this rare, spacious & well maintained 3 bed and 3 bath & office, end unit townhome at Vista29. Plenty of large windows south west facing to allow natural light to flow into open-concept main level boasting a cozy double-sided fireplace, generous living/dining area as well kitchen counter breakfast space. True primary bedroom covers entire top level & features WIC & grand ensuite with double vanity. Level above main includes two oversized bedrms & office. Enjoy morning coffee on the private outdoor terrace & garden oasis bordered by mature trees that offer something new in every season. Steps to Queensdale Market, Pub, Starbucks & more. 2 parking & lots of storage. Only one resident must be 55+. Feels like a detached home w/o the yardwork. Walkscore 89, excellent public transport and Delbrook community recreation Centre services. A must see! Call your agent for appointment. Open House Saturday July 26, 2:00pm - 4:00pm (id:60626)
RE/MAX Crest Realty
45 Chartwell Road
Toronto, Ontario
Welcome to sought after QUEENSWAY VILLAGE. This area is being transformed with new builds and top up's to many existing homes. This home originally was a bungalow and has been added on to make it a backsplit on a 40 x 131 foot lot, it features 3 bedrooms, 3 bathrooms large family room with a fireplace and walkout to the garden. There's a finished basement with a kitchen recreation room and over sized utility/laundry room. Large cold cellar. It's situated close to Holy Angels school, Norseman school, Etobicoke collegiate, Royal York school of the art's, Bishop Allen. Sherway Gardens and a great selection of fantastic restaurants, grocery store, and all the big box stores too. Easy access to downtown, gardener, QEW. 427, Airport. Excellent area to build your new home or transform this one into your dream home. (id:60626)
RE/MAX Professionals Inc.
13420 Bristow Road
Summerland, British Columbia
BREATHTAKING LAKEVIEW and a timeless 1949 home! Situated on .494 private acres close to both town and beaches, you can enjoy the immaculately maintained 2800 sq ft home or update to modern conveniences. Architecturally designed, the one-of-a-kind 4 bdr 2 bath home has had only 2 owners, the current owners have stayed 51 years. Enjoy summer dinners on your secluded deck watching the boats come into the marina! Walkout lower floor opens to large patio, hot tub and lovely mature grounds with underground irrigation. With its picturesque tree-lined driveway and stunning views, this is the perfect place for a family and to entertain and impress your guests! RSD1 zoning allows for a carriage house if desired. Sellers daughter is listing agent (id:60626)
RE/MAX Orchard Country
12 Noraline Avenue
Springwater, Ontario
Welcome to this beautiful ranch bungalow. As you pull up to the home, you are greeted with a large covered front porch and beautifully landscaped front yard. The home is on an oversized 140 x 280 ft irregular lot. Once you step inside, you are walking into an elegant style home. Hardwood floors, zebra blinds, a cozy gas fireplace, and large spacious rooms throughout. The kitchen is every chefs dream. With an oversized island, granite countertops, high end appliances, and an abundance of pantry and cupboard space. As you walk through the home, you will come across a therapeutic sauna, perfect to use to unwind, with a 3 piece bathroom. A beautiful dining room perfect for hosting, and a large and spacious family room, perfect for family gatherings. The primary bedroom is generously large with a walk-in closet and beautifully updated ensuite bathroom. The additional bedroom offers a walk in closet and a lovely ensuite bathroom as well. In the basement, you have a spacious rec room, large bedroom with a spacious closet, and a stunning 4 piece bathroom with a luxurious soaking tub. The basement offers a walk-up to the garage, and a rough-in for a kitchen, perfect for those looking for multi-generational capabilities. In the rear yard, the home boasts a generous rear wood deck with two entries into the home. Numerous mature trees offer beautiful views as well as lots of privacy. A must see! (id:60626)
Century 21 B.j. Roth Realty Ltd.

