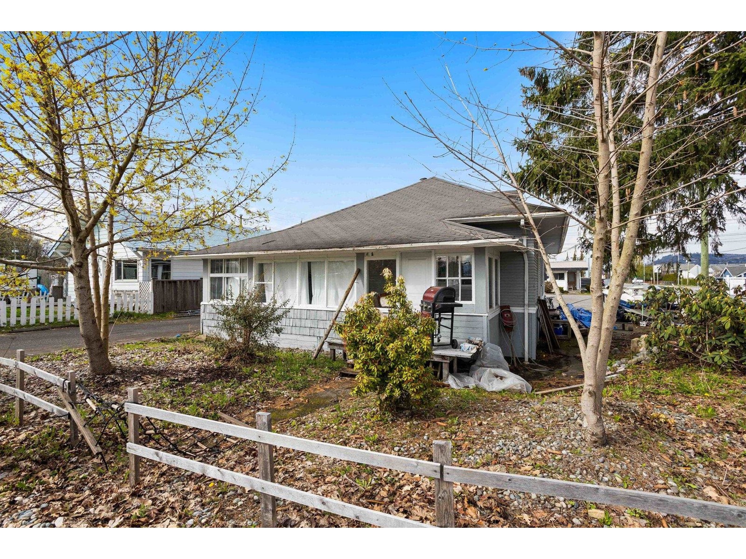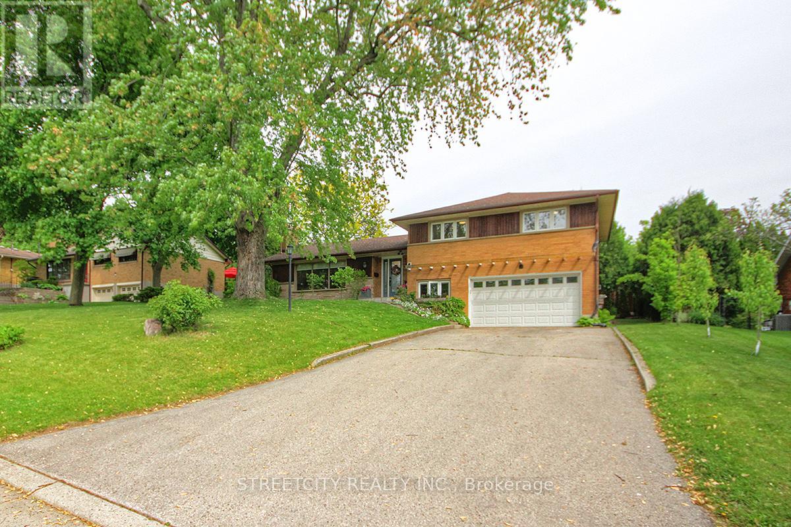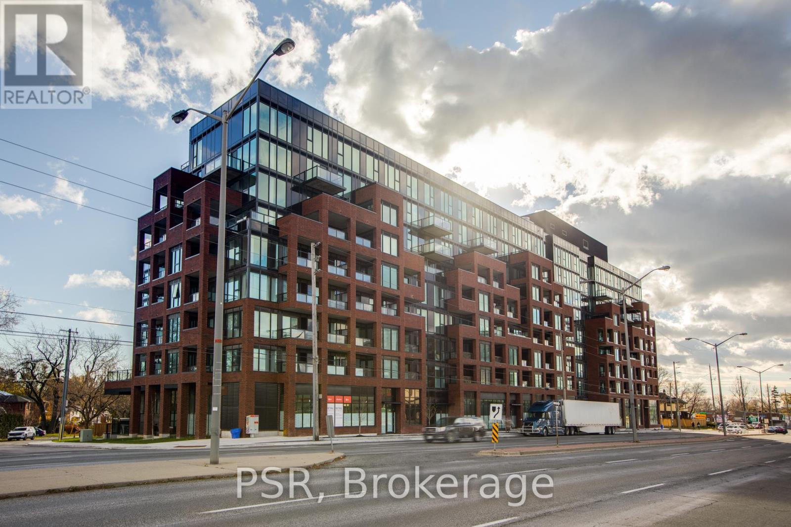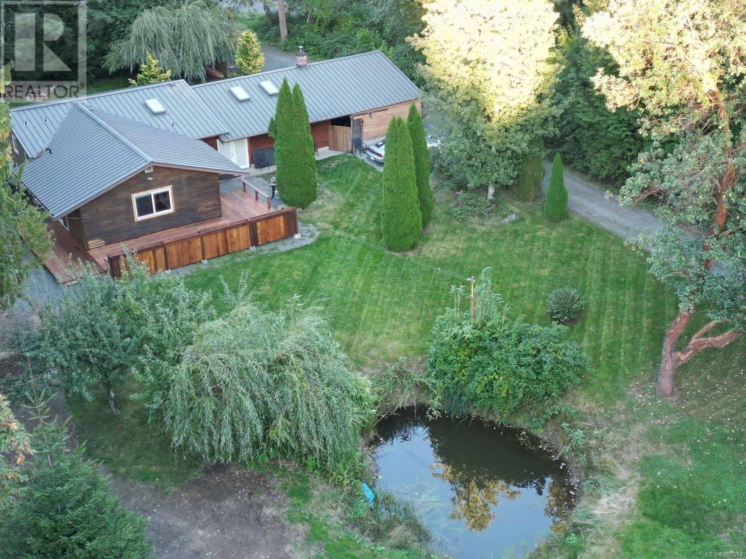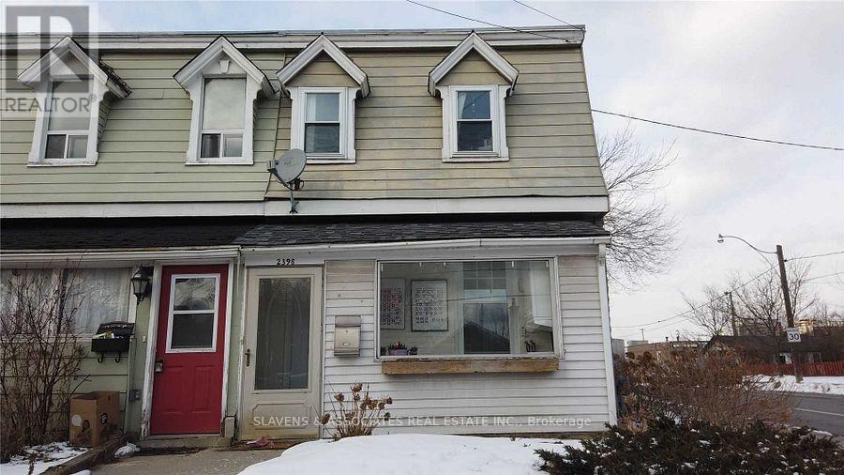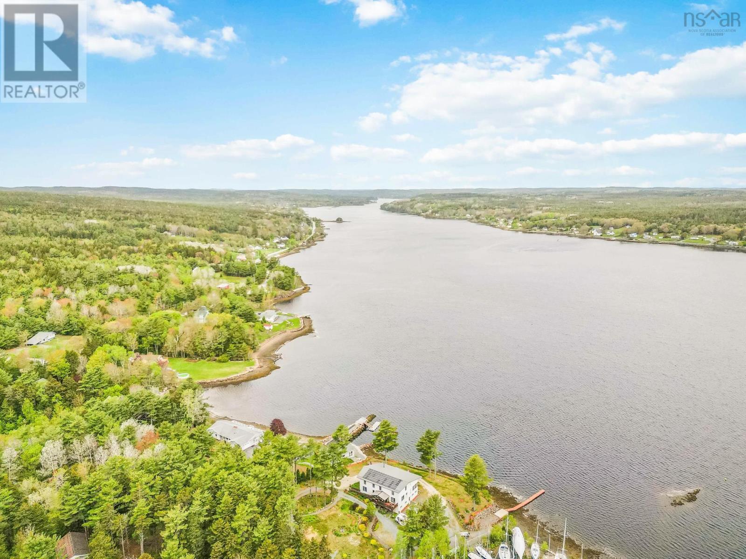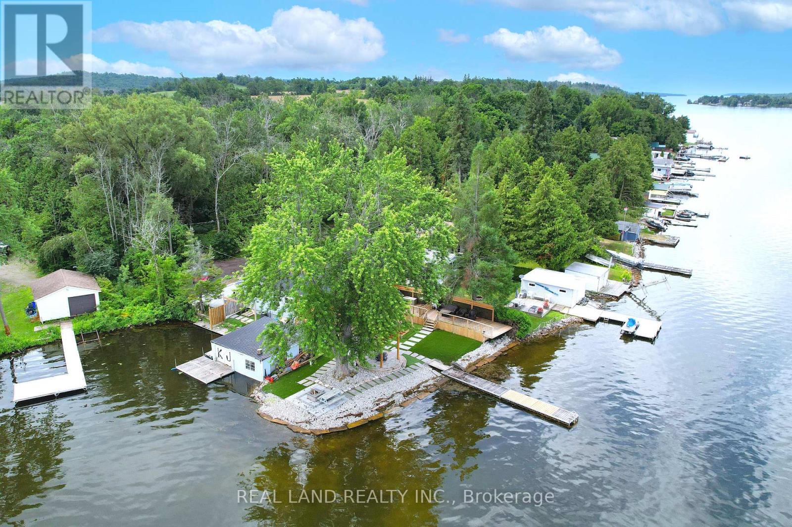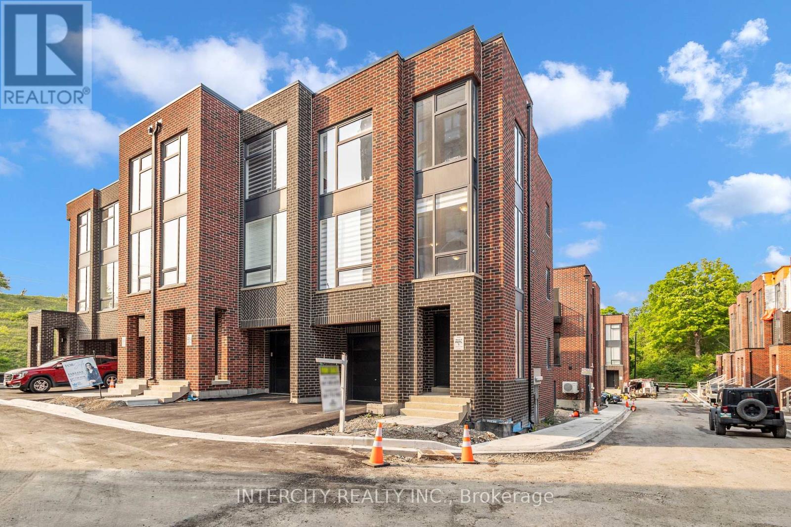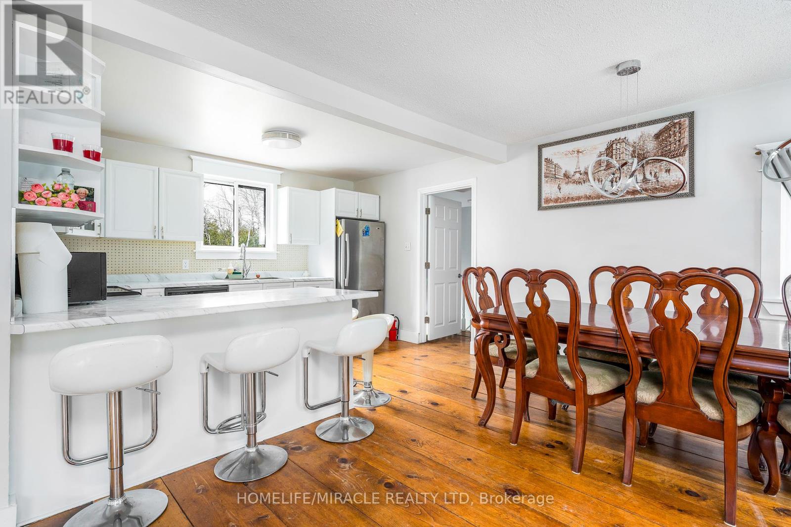34595 2 Avenue
Abbotsford, British Columbia
Attention investors! We have an exceptional investment property near the Sumas border, perfect for both business and personal use. Situated on a massive 8600+ sq ft lot with 2 road frontages, this 3 bedroom/1 bathroom rancher offers great access with ample parking. Currently zoned as C4 with city plans for conversion to C4 secondary commercial, presenting a multitude of business opportunities and a high exposure location. Adjoining property is also available for sale, the home is fully tenanted for $2000/m on a m2m basis; choose one or more to suit your business size or to enhance your investment potential with monthly cash flow. Consider building a large shop with living/office space above; the options are limitless. Book your private showing today! (id:60626)
Exp Realty Of Canada
505720 Grey Road 1
Georgian Bluffs, Ontario
Welcome to this stunning Custom Frontier Log Home, perfectly set on 4.1 private acres with picturesque views of Georgian Bay. This classic home offers timeless craftsmanship, rustic charm and modern comforts in perfect harmony. Offering 3 bedrooms, 2 full baths and exceptional character throughout. The heart of the home is the soaring living room with a dramatic 2-storey beamed ceiling and a floor to ceiling stone fireplace with a high-efficiency woodstove insert (2017), perfect for cozy nights in. The updated kitchen features a large island, abundant cupboard space and modern finishes, seamlessly opening to the dining area - ideal for entertaining. Step outside to a spacious 40', multi-level deck with a hot tub that overlooks the Bay, where peace and nature surround you. The main floor hosts the primary bedroom with a semi-ensuite, while upstairs you'll find two additional bedrooms, each with walk-in closets and access to a shared semi-ensuite bath. An open loft area offers flex space for an office, reading nook or family room. The detached double garage with a new roof 2025, provides ample room for vehicles and gear, with an adjacent lean-to for wood storage. Enjoy year-round comfort with the character of exposed beams, pine floors throughout, natural wood finishes and an inviting layout all with unforgettable views! Whether you're looking for a full time residence, vacation getaway or a tranquil place to unwind, this unique log home offers timeless style and modern functionality. Located close to recreational trails, beaches and world class golf courses, yet with the privacy and peace only acreage can offer. Start your next chapter here in a place where memories are made and tranquility surrounds you every day. (id:60626)
Chestnut Park Real Estate
825 Clearview Avenue
London North, Ontario
Opportunity in a Sought-After Neighbourhood Under $1 Million! This stunning mid-century modern home sits on a large, very private lot in one of the city's most desirable areas. Thoughtfully updated while retaining its original charm, it features 3 spacious bedrooms plus a flexible office and a separate den, perfect as a sitting room or kids playroom. Inside are 2.5 upgraded bathrooms, hardwood floors throughout, and a modern kitchen with high-end appliances flowing into a bright dining area. The south-facing living room boasts large windows and a high-efficiency wood-burning fire placeperfect for cozy evenings. On the same level as the office, you'll find a Finnish dry sauna for wellness and relaxation. The lower-level family room includes a second fireplace, a game area, and a practical storage/laundry room. The double garage provides ample space for parking, storage, or a workshop. Step outside to your private backyard oasis, framed by mature trees, a pesticide- and herbicide-free lawn, and edible plants. A spacious deck, fire pit, and storage shed add even more function and charm. There's room for a swimming pool, making it an ideal setting for entertaining or relaxing.Enjoy year-round comfort with efficient boiler-powered baseboard heating in winter and central air conditioning in summer. Families will appreciate being walking distance to highly rated English-language schools and on a bus route to reputable Francophone schools a top choice for growing families. For recreation, the Thames Valley Golf Course is just minutes away on foot for morning rounds or evening strolls. Springbank Park is also close by via a scenic footbridge. Don't miss this rare chance to own a stylish, functional, and ideally located home. Book your private showing today! (id:60626)
Streetcity Realty Inc.
Th105 - 2799 Kingston Road
Toronto, Ontario
Townhome Dreams Are Made Of These!! Brand New 2 Bedroom + Den, 2 Bathroom Suite Spanning Over 1,327 Sf Of Open Concept, Thoughtful Living Space! No Detail Was Overlooked - Soaring 18Ft Ceilings, Wood Flooring Throughout, Modern Kitchen W/ S/S Appliances & Stone Countertops. Primary Retreat Offers Walk In Closet And Spa-Like 5Pc. Ensuite. Boasting West Exposure, Ample Natural Light & Scenic Lake Views! Low, Low Maint Fee! Large Terrace Spanning 171 Sf. (id:60626)
Psr
3420 Trans Canada Hwy
Cobble Hill, British Columbia
Incredible Value on Trans Canada Highway! Tucked just south of Hutchinson Road in Cobble Hill, this solid, well-maintained split-level home offers both comfort and space on 1.5 private acres. The main level features a spacious living room with a woodstove and striking rock fireplace, a large country-style kitchen with wood cabinetry, serving island, and generous dining area, plus a roomy entryway and partially unfinished basement. There are three bedrooms, including a sizable primary with a 3-piece ensuite, and two more bedrooms upstairs. Outside, you’ll find a mechanic’s dream: a massive 35x26 ft shop with 15-ft ceilings, over-height doors, grease pit, 2-piece bathroom, hot water, 220V wiring, and its own power meter. There’s also a smaller wired workshop, greenhouse, ample parking for RVs or toys, and a seasonal pond that adds to the serene setting. Just a short commute to Victoria — this is rural living with exceptional potential. (id:60626)
One Percent Realty
2398 Gerrard Street E
Toronto, Ontario
Three self-contained income generating corner lot property. Steps to the corner of Victoria Parkway and Danforth. Main Floor and Upper Unit renovated. Each unit has its own separate entrance, with parking for each unit and a detached garage for storage. Top Floor, Bachelor Suite, Main Floor 1 Bedroom and Lower Unit 1 Bedroom. (id:60626)
Slavens & Associates Real Estate Inc.
39 Pernette Drive
West Lahave, Nova Scotia
Soulful & unforgettable, an artisan's legacy on the edge of the LaHave~ Perched on the banks of the LaHave River, where the water meets the sky, lies a home unlike any other. With 180-degree panoramic views stretching like a painted horizon, this property is not just a place to live, but a work of art. Originally imagined by a master boat builder, the home embodies the sea's soul and a captain's heart. Every timber tells a story; the hand-hewn beams and intricate detailing whisper timeless craftsmanship. Set on 2 acres, flanked by stone walls, 400 tulips & 500 crocuses, it has been thoughtfully renovated, blending modern sustainability with history. Some of the many updates include- metal roof, decks, exterior, rust-free aluminum windows and 400 amp underground service & battery backup & generator. A dock, private boat slip, and mooring with riparian rights offer seamless access to the Lahave's tranquil waters, perfect for sunrise paddles or golden-hour sails. Adjacent to the Lahave Yacht Club, the local community provides a vibrant art scene, charming cafes, music jams and is only 15 minutes in either direction to Bridgewater amenities and white sand beaches. Step inside the grand entrance doors where the home reveals itself like a galleryeclectic & expressive. The 22-foot ceilings lift your gaze skyward, while a dramatic central balconyshaped like the bow of a shipextends into the great room as if charting a course through imagination itself. The kitchen is a showpiece, both elegant and inviting. A massive center island anchors the space, designed for storytelling, creating incredible meals and laughter that lingers long into the night. 3-bedrooms, 2 full and 2 half baths, each individually styled, boat windows in the lower level, a whimsical nod to the home's nautical roots. The wood stove, 5 heat pumps, energy-efficient solar panels keep costs down. Outside is a place for artists, dreamers, and river lovers. A home that's lived in as much as it is admir (id:60626)
Exit Realty Inter Lake
16 Thairs Avenue
St. Catharines, Ontario
Welcome to 16 Thairs Avenue, a beautiful blend of character, comfort, and family-friendly living in the heart of St. Catharines' sought-after Queen Mary neighbourhood. This stately 2-storey home is full of timeless charm, featuring original hardwood floors, leaded glass windows, French doors, and classic wood trim throughout. The spacious and sun-filled living room includes a wood-burning fireplace perfect for cozy evenings, while the formal dining room and private study provide ideal spaces for family gatherings or working from home. Families will appreciate the thoughtful layout with four generously sized bedrooms on the second floor, and an updated 4-piece bathroom. The basement includes a finished rec room for even more flexible living space. A 2-piece powder room was added to the main floor in 2019, and the interior was freshly painted the same year. The fully fenced backyard is a quiet retreat with room to garden, entertain, or let the kids play safely. Some recent improvements include, updated kitchen, new driveway and front walkway 2023, furnace replaced in 2019, most windows replaced 2023. Located on a quiet, family-friendly street within walking distance to schools, Montebello Park, downtown shops, restaurants, and transit, this is a rare opportunity to own a home that offers both the charm of a bygone era and the comfort your family deserves. (id:60626)
Sotheby's International Realty
84 Parker Dr, Roseneath
Alnwick/haldimand, Ontario
Beautiful four seasons cottage with spectacular views & glorious sunsets on Rice Lake with a wonderful corner Lot wide exposure and excellent Shoreline. The house also comes with the detached dry double boat house.Whether you're seeking a serene year-round residence or the perfect lakeside retreat, this cottage provide enough space to meet the various entertainment requirements of your whole family.The whole house is newly renovated inside and out, with a new stone brick driveway and backyard sidewalk, artificial lawn, large original swing and flower stand, which is a great place to relax and gather with friends in the summer. A delight to the eyes that is from the dining room , ktchen overlooking the waters of Rice Lake,the sunrise and sunset scenery alternates,making you intoxicated and forgetful to leave.This Cottage is guaranteed to bring good times and memories that will last a life time. (id:60626)
Real Land Realty Inc.
1 Taylor Court
Caledon, Ontario
Welcome to this gorgeous Brand-new end unit Townhouse Located in the heart of Bolton. This stunning property features 3 spacious bedrooms, Rec room on main floor, 4 bathrooms, a beautifully designed living space. Huge Lot size, Freehold end-unit semi- detached. 10Ft Ceilings on main floor. 9ft Ceilings on 2nd floor. Oak Staircases, Handrails & pickets, Beautiful Kitchen, Quartz Counter. Oversized windows for an abundance of natural light. Surrounded by exceptional schools, Shops, all amenities all within walking distance. (id:60626)
Intercity Realty Inc.
2506 Concession 10 N Nottawasaga Road
Collingwood, Ontario
This property spans 5.7 acres of peaceful country seclusion. Gentle creek winds through the land throughout the year. Stunning pond for those who love to enjoy serenity of nature. The 2-storey home is perfect for family and friends or as an investment. It offers a walkout with 2 separate entrances, ideal for an in-law suite. Ground floor fully renovated. Second floor freshly painted. New deck. New furnace. Metal roof added. Furnished for rental. 7 minutes from Osler Buff Ski Club. 2 minutes to Osler Brooke Golf Course. 10 minutes to Blue Mountain Ski Resort. Combines a prime location with rare privacy... Priced to sell! (id:60626)
Homelife/miracle Realty Ltd
2920 Headon Forest Drive S
Burlington, Ontario
Stylish Smart home Townhouse is Professionally renovated & decorated located in the Desirable Headon Forest area. This chic townhome with yard, and greenspace beyond yard, offers 3 beds, 2.5baths, with upscale finishes, & fully updated modern designs from Smart switches, Accent & panelled walls, Potlights, & high end hardwood flooring throughout and new light fixtures. Modern Open concept main floor includes Great room, new quartz kitchen with a quartz double waterfall island, and 2pendant lighting, quartz counters, with matching quartz backsplashes, plus stainless steel appliances and bronze Faucet, opens to Dining Rm W/O To Yard, &greenspace beyond, plus a 2pc powder rm on main level beside the inside entrance to single car garage. Hardwood staircase leads you to the second level, which includes 3 bdrms: the master bdrm has a walk-in closet, and shares a luxurious 4-piece family bathroom, plus a spacious linen hallway closet. The Finished basement level includes another familyroom, 3 ample storage areas, one with built-in wide shelving, a laundry Rm and 3 pc modern bathroom with glass enclosure shower. Very Close by to public transit, Millcroft Golf Club, good schools, library, rec.Center, parks & trails, all shopping and major highways. (id:60626)
Exp Realty

