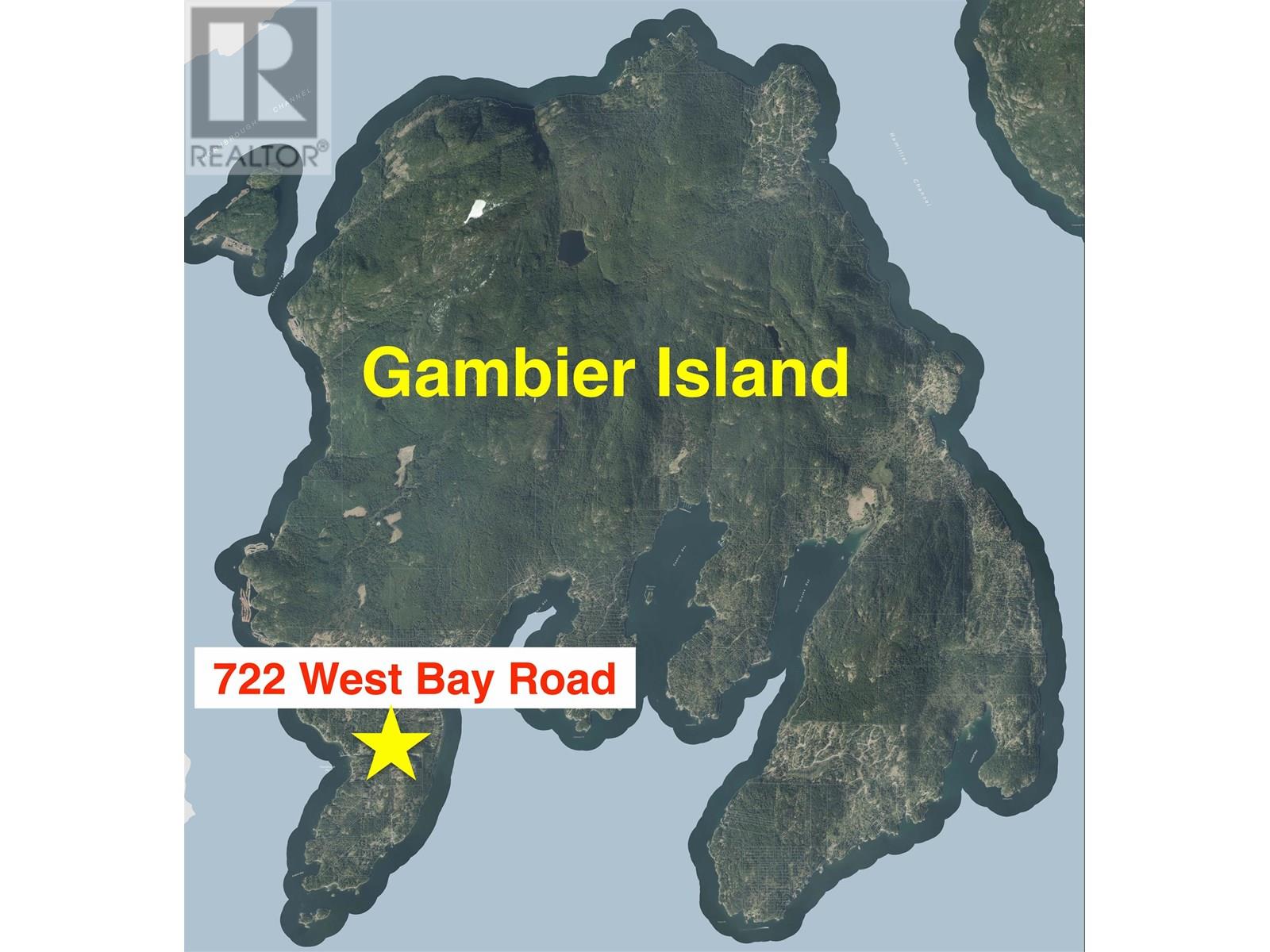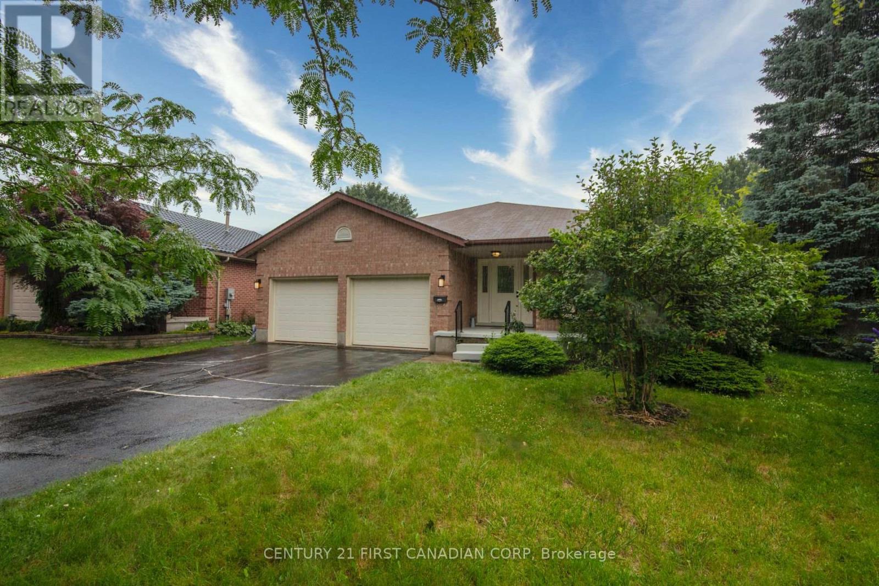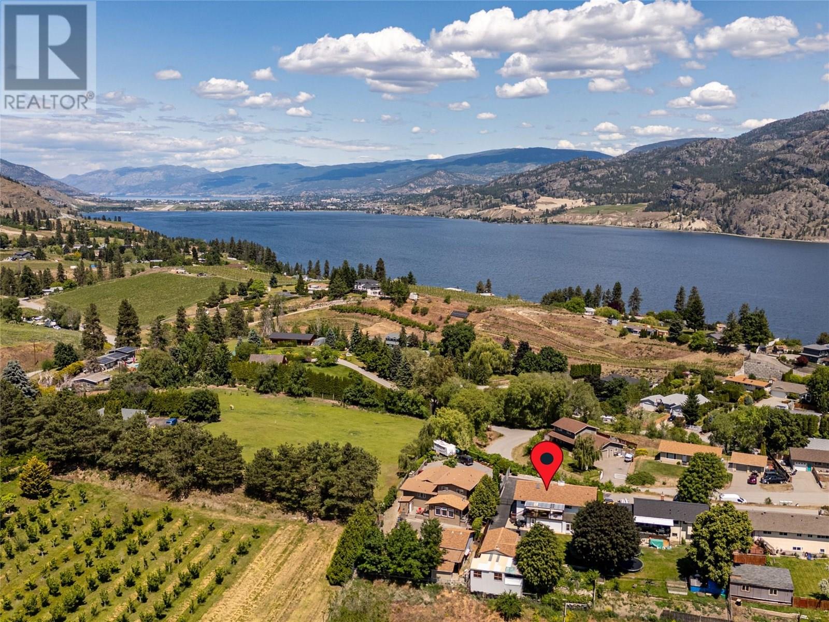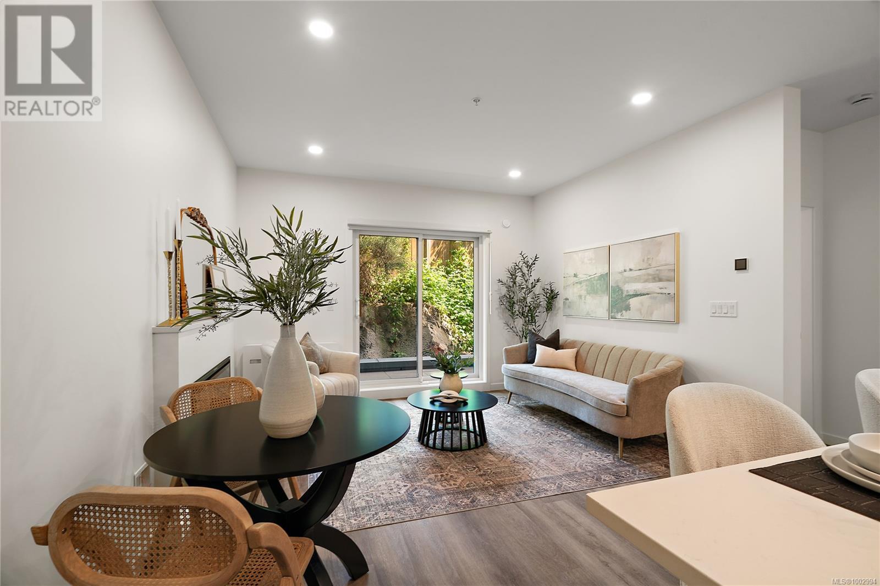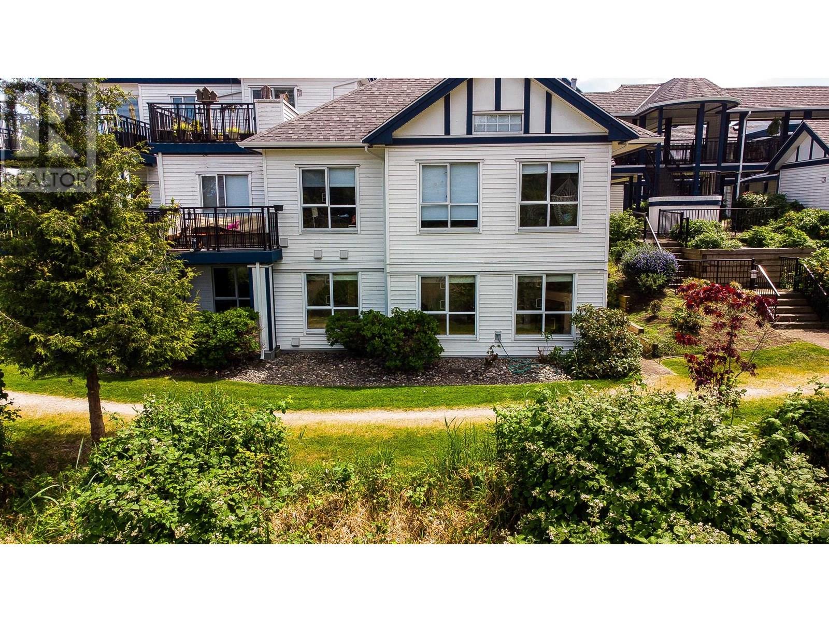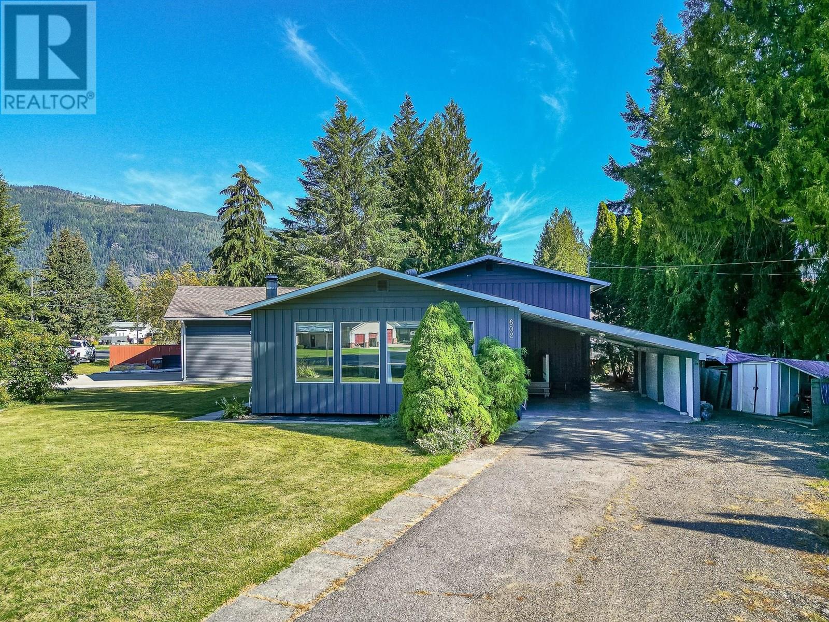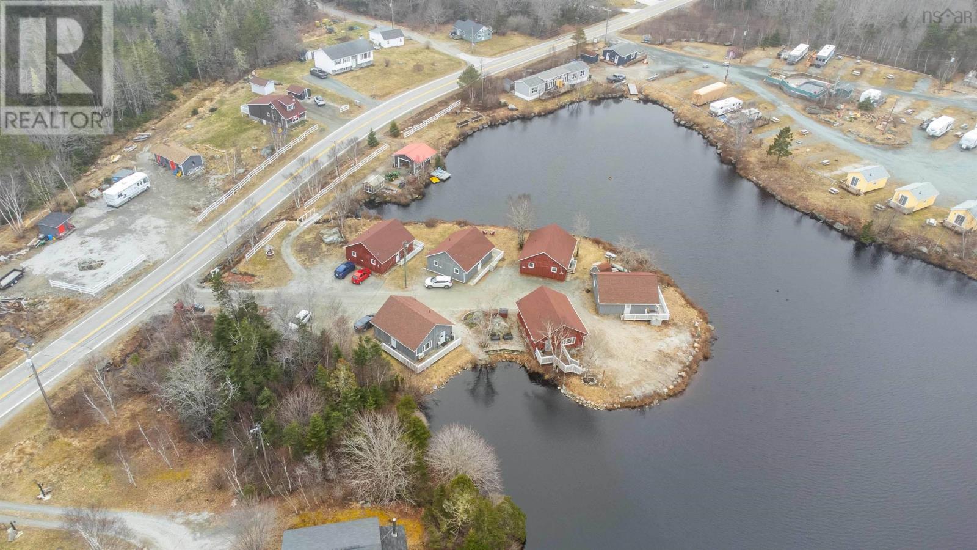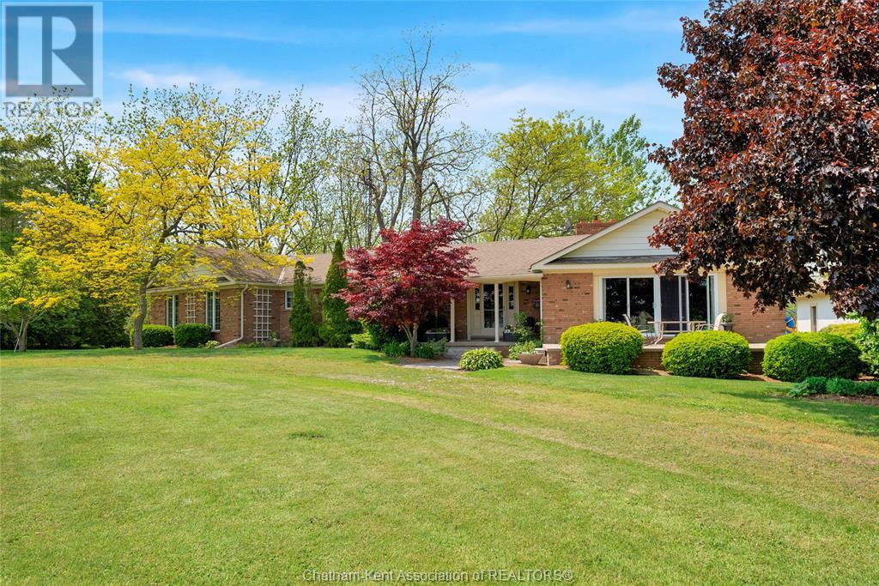722 West Bay Road
Gambier Island, British Columbia
OVER 7.5 ACRES on Gambier Island! PERFECT for a large homestead, farm / orchard, or for a joint purchase vacation property to share with friends! Charming, well-kept and turnkey, 3-bedroom cabin with a large patio overlooking a sprawling lawn, pond, and fenced garden. New roof + gutters (2024)! Level, second building site with easy road access and beautiful forest views offers the ability to build a second residence. Just a short trip from Horseshoe Bay, and only a 5-minute walk from the Stormaway Water Taxi. Enjoy all that Gambier has to offer: exploring nearby beaches, hiking trails, beautiful forest walks, and berry picking in your own backyard! Properties this size are seldom available. DREAM BIG, THERE ARE ENDLESS POSSIBILITIES WITH THIS MUCH SPACE! (id:60626)
RE/MAX Masters Realty
39 Adrians Way
London East, Ontario
Welcome to 30 Adrians Way, a beautifully maintained, custom-built ranch located in one of Northeast London's most desirable neighborhoods. Offering approximately 2,300 sq. ft on the main level, this spacious home features hardwood flooring throughout the living room, family room, dining room, and all three bedrooms. The main floor boasts a large eat-in kitchen with ample cabinetry and counter space perfect for family meals and entertaining. You'll also find a convenient laundry room, a full bathroom with double vanities, and a generous primary bedroom complete with a 5-piece ensuite featuring a jetted tub, separate shower, and walk-in closet .Accessibility is a key feature of this home, designed with ease of mobility in mind .The fully finished basement offers exceptional versatility, featuring a second kitchen, two additional bedrooms, and a full 3-piece bathroom ideal for extended family living or an in-law suite setup. Step outside to enjoy the private, fenced backyard from the covered rear patio perfect for relaxing or hosting gatherings. With a double car garage, double driveway, and a mature lot, this home provides both space and comfort in one of London's prime locations (id:60626)
Century 21 First Canadian Corp
118 Arlayne Road
Kaleden, British Columbia
CLICK TO VIEW VIDEO! Spacious 4 bed, 3 bath family home with over 2,800 sqft of living space in the beautiful community of Kaleden. Situated on .27 acre, gated, and with plenty of parking, it offers ample opportunity for your family's privacy while also offering an inviting front courtyard and backyard space. The living room with its large windows offers views of the beautiful Okanagan Valley and peekaboo views of Skaha Lake, plus has a gas fireplace to cozy up during the colder months. The kitchen, the dining area, the office, the primary bedroom with its own ensuite, and the additional 2 bedrooms are all on the main level. The sunroom will be your new favourite space to enjoy the shoulder seasons of the Okanagan. The lower level offers a rec room, an additional bedroom, a garage and several bonus spaces that could be used as is, or reconfigured to suit your own ideas because it’s an excellent area for guests to enjoy their own independent space while they’re visiting you. The biggest bonus this property offers is the detached 600 sqft studio. Let your imagination flourish and create a yoga, art studio, your personal gym, or a space to work on your classic car. For outdoor entertainment, there are perfectly shaded spots in the well-cared-for backyard with fruit trees. This home is located in the sought-after community of Kaleden, a very tight-knit community and the perfect spot for outdoor activities for both families and retirees. Great family home!!! (id:60626)
Exp Realty
B404 1102 Esquimalt Rd
Esquimalt, British Columbia
Move in this year! Located in the heart of Esquimalt Village, The Proxima is perfectly positioned for a life full of adventure, experiences, & amenities w/ Saxe Point Park, local breweries, Esquimalt Market, shopping, & the Archie Browning Sports Centre just a stone’s throw away. Unit B404 is located within the back Bellus building in a spacious 2 bedroom, 2 bathroom floor plan featuring our Caligo colour scheme mixing neutral & modern tones with quartz countertops, eat-in kitchen island, and black stainless KitchenAid appliance package. This unit is inclusive of one underground parking stall and storage locker. Brought to you by award winning GT Mann Contracting and superior design by Spaciz Design. The grand glass lobby welcomes residents to enjoy the state of the art gym, atrium, and courtyard – live life your way at The Proxima. (id:60626)
Coldwell Banker Oceanside Real Estate
6 - 2701 Aquitaine Avenue
Mississauga, Ontario
Stunning, Elegant, And Impeccably Maintained 3-Bed, 2-Bath Condo Townhouse In The Heart Of Meadowvale! This Bright And Spacious 2-Storey Home Features Gleaming Jatoba Hardwood Floors Throughout, A Huge Eat-In Kitchen With Ample Cabinet Space, And An Open-Concept Living/Dining Area With Walkout To A Lush, Fully Fenced Backyard, No Neighbours Behind! The Luxurious Primary Suite Is Oversized, Complemented By Two Additional Large Bedrooms And A 5-Piece Bath. Enjoy The Finished Basement With A Large Rec Room Perfect For A Gym, Media Space, Home Office . Located Steps From Lake Aquitaine, Scenic Trails, Top Schools, Shops, Restaurants, Meadowvale Community Centre & Library, And Just Minutes To Meadowvale GO, Hwy 401 & 403. Enjoy The Comfort Of A House With The Ease Of Condo Living, Including Exterior Maintenance And Manicured Landscaping. Spacious Garage With Driveway. A True Gem Offering Value, Lifestyle, And Location! (id:60626)
RE/MAX Real Estate Centre Inc.
109 4955 River Road
Delta, British Columbia
BEST LOCATION IN SHOREWALK! Located right on the river with unobstructed river and mountain views. Take in the spectacular changing views & nature at your doorstep. Just steps to Ladner Village too! Spacious, bright open floor plan. This corner end unit has windows on 3 sides & no adjoining neighbors. Conveniences include underground parking & storage right at your door. Don't miss this one!!! (id:60626)
Sutton Group Seafair Realty
602 Maple Street
Sicamous, British Columbia
Looking for an amazing shop?! Welcome to 602 Maple Street in the Four Season Destination community of Sicamous BC. This remarkable home boasts 4 bedrooms, 3 bathrooms and a nicely updated main floor space with plenty of room to entertain guests. A standout feature of this corner-lot property is the large 24x28' detached shop, complete with a four-post car lift included. Car enthusiasts and hobbyists will love this space dedicated to work on their vehicles and projects. Additionally, the shop has been constructed in a manner to allow the addition of a suite above (with some modifications required). On the main level, you will find a modern kitchen with real Cambria quartz countertops and SS appliances. The open layout makes it easy to cook and socialize with guests and family. The top floor houses three bedrooms with the large primary bedroom offering a 2-pc ensuite and large closet spaces. The updated main bath has a jetted tub with tiled surround and dual sinks. The lower level has a spare guest bedroom, 2-pc bath, laundry room and huge family/TV room. Additional features of this home include two paved driveways w ample parking, underground sprinklers, private back yard, covered patio and almost all of the windows have been upgraded over the past few years. Don't miss the opportunity to make this your new Shuswap home. The Best of BC's lakes and mountains await you in Sicamous, and this home has all the features you have been searching for. See for yourself today! (id:60626)
Coldwell Banker Executives Realty
3288 Highway 3
Lydgate, Nova Scotia
A unique investment opportunity awaits with this charming property featuring six separate cottages, all currently occupied by long-term tenants. Each cottage offers a cozy layout with scenic views overlooking Swims Pond, creating a peaceful and inviting atmosphere. Modern heat pumps have been installed in every unit to ensure year-round comfort, and all cottages are equipped with backup generators, with two additional spare generators included for added security. The property has seen numerous upgrades, including new roofs and updated decks, enhancing both functionality and curb appeal. A separate garage/workshop provides additional storage or potential workspace. Situated just minutes from beautiful beaches, shopping, and local schools, the location offers both convenience and lifestyle appeal. With city sewer in place and possible room to add more units, this property holds great potential for further development or continued steady rental income. (id:60626)
Exit Realty Metro
8463 Defore Drive
Lambton Shores, Ontario
Stunning 4 bedroom, 2 full bathroom waterfront home with inground pool, nestled on a beautiful lot with 100 feet of prime frontage, this charming 1 1/2 story, 4 season home offers a rare blend of comfort, luxury, and outdoor living. Perfectly situated with 15 feet of deeded waterfront access, this property is a true haven for those who love the water and the outdoors. The year-round dock (shared with 3 other homeowners), provides direct access to the river—ideal for boating and fishing. The river goes to the mouth of Lake Huron in Port Franks with beautiful sunset views! Step inside to find an inviting, open-concept living and dining area featuring soaring vaulted ceilings, providing a spacious and airy atmosphere. Adjacent to the dining area is the kitchen with centre island and access to the bonus addition at the back of the house It has a large pantry with barn doors and a family room, currently set up as a bar and party room. This leads to a bright and sunny sunroom and direct access to the fully fenced backyard oasis, complete with an inground pool, cozy firepit and 3 sheds, one of which is oversized and equipped with Hydro—perfect for storage, a workshop, or a hobby space. Finishing the main level is a large primary bedroom with fireplace and sliding doors to the sunroom, a 2nd bedroom or den with barn doors off the living room and 4pc main bath with soaker tub and stand alone shower. The 2nd floor overlooks the main living space and offers 2 additional bedrooms and a shared bathroom. The home offers a partially finished basement with a cozy rec room or play room. This is an incredible opportunity to own a beautiful waterfront property. Whether you're hosting family gatherings, enjoying the tranquil surroundings, or taking full advantage of the water access, this home provides the perfect backdrop for every season. (id:60626)
Royal LePage Crown Realty Services
Royal LePage Crown Realty Services Inc. - Brokerage 2
12319 Rose Beach Line
Morpeth, Ontario
Sprawling custom built brick rancher with a fantastic layout, full basement, detached workshop/garage, and a beautiful location overlooking Lake Erie. Over 2400 square feet with 4+1 bedrooms and 2.5 bathrooms. This property sits in a very low traffic area offering unmatched privacy and tranquility. Featuring 2 massive main floor living rooms, a large kitchen with a dining nook, formal dining room, main floor laundry, and a spacious primary suite with its own bathroom and a walk-in closet. The basement offers a family room, spare bedroom and more storage space than you could ever fill. Outside you will find a lovely back deck with a view of bush and farmland, while up front you can enjoy a million dollar view over the lake from the concrete patio. Best of all, you can quickly access the sandy beach to soak in the rays and cool off in the water. This is your opportunity to get into the lake life at an affordable price, express your creativity, and create a masterpiece. Book your viewing today! (id:60626)
Royal LePage Peifer Realty(Blen) Brokerage
79 Belvedere Crescent Se
Calgary, Alberta
Welcome to the stunning Henshaw model by Alliston at Home, located in the community of Belvedere Rise. This beautifully designed front-attached garage home spans just under 2,100 square feet and backs onto serene green space, offering privacy and picturesque views. Featuring four spacious bedrooms and three full bathrooms, including a main-floor bedroom with full bathroom-perfect for multigenerational living, this home blends comfort and style seamlessly. The beautiful kitchen is a chef’s dream, featuring designer- curated interior color selections, premium finishes, and a Whirlpool stainless steel appliance package. The side entrance offers limitless potential. The farmhouse-style elevation adds excellent curb appeal, complemented with a fireplace in the living area, big windows, upgraded interior railings that add an elegant touch throughout and a rear deck for cozy outdoor gatherings. Located just steps from a natural reserve with scenic walkways, this home is ideally situated for outdoor enjoyment. Families will appreciate the proximity to future amenities such as an elementary school, playfields, and sports fields within walking distance. Additionally, the location offers unmatched accessibility with quick access to Stoney Trail, downtown Calgary, and East Hills Shopping Centre, which features Costco, Walmart, Staples, and more. This rare gem combines thoughtful design, quality craftsmanship, and a prime location, making it the perfect place to call home. Possession is expected in August or September 2025—Don’t miss this exceptional opportunity! Welcome to your next home! Contact us today to schedule your private tour. (id:60626)
Kic Realty
1184 Iron Ridge Avenue
Crossfield, Alberta
Don’t miss this rare opportunity to own a professionally designed and fully upgraded showhome, now available for purchase with a leaseback option! Receive a 5% return on the purchase price while your home is being utilized as a show home. Built by Calgary and area builder Alliston at Home, this standout 3-bedroom, 2.5-bath beauty sits in the heart of Crossfield’s sought-after Iron Landing community—just steps from Veterans Peace Park and within walking distance to Crossfield Elementary and W.G. Murdoch Schools and ONLY ten minutes North of Airdrie. Small town charm near big city amenities, get the best of both worlds here. With over 1,900 sq. ft. of thoughtfully designed living space, this home blends modernstyle with total functionality. You’ll love the bright, airy vibe from the moment you walk in, thanks to the 9’ ceilings, open-to-below entry, and a mix of matte black and stainless- steel fixtures that add just the right amount of edge. At the heart of the home is a chef-inspired kitchen decked out with Whirlpool appliances, perfect for casual family dinners or hosting friends. The open-concept great room features a cozy electric fireplace and flows seamlessly into the dining area—ideal for both chill nights in and big get-togethers. Need space for your vehicles and your gear? The oversized tandem garage fits up to 3 vehicles, with extra room for storage (or even a future golf simulator setup). Upstairs, you’ll find, 3 spacious bedrooms with the primary bedroom having a dreamy 5-piece spa like ensuite consisting of dual sinks, a soaker tub and a huge 60x36 shower that leads you into your large walk-in closet. The large bonus room offers additional living space and a full laundry room complete with Whirlpool washer and dryer. The unfinished walk-out basement with 9’ ceilings and plumbing rough-in gives you a head start on future development—think rec room, guest suite, home gym, or all three. Outside, enjoy your north-facing deck, perfect for morning coffee or s unset unwinds. Bonus features include air conditioning, luxury vinyl plank flooring throughout the main, triple-pane windows, front yard landscaping + tree and showhome worthy upgrades throughout. (id:60626)
Kic Realty

