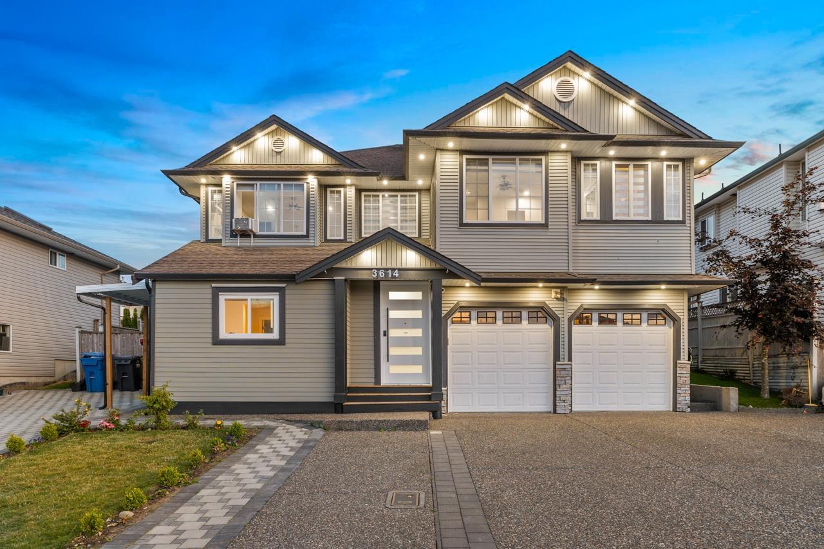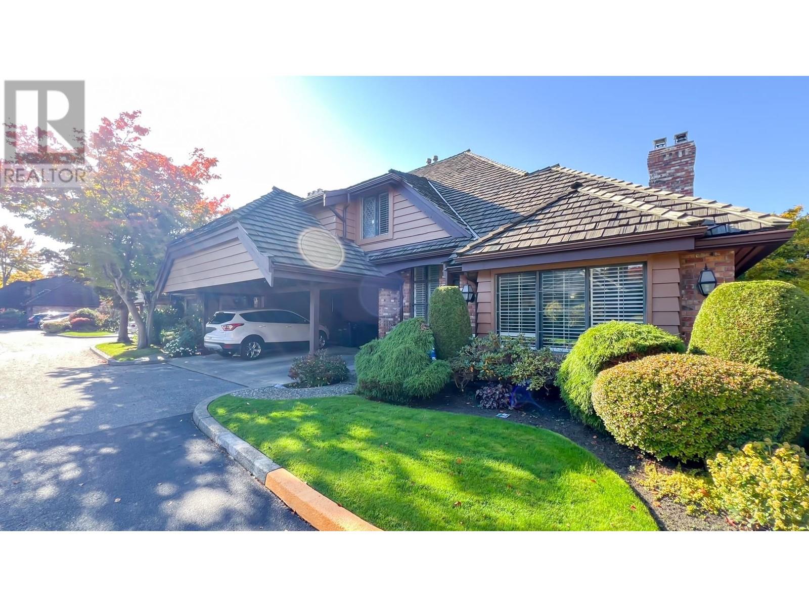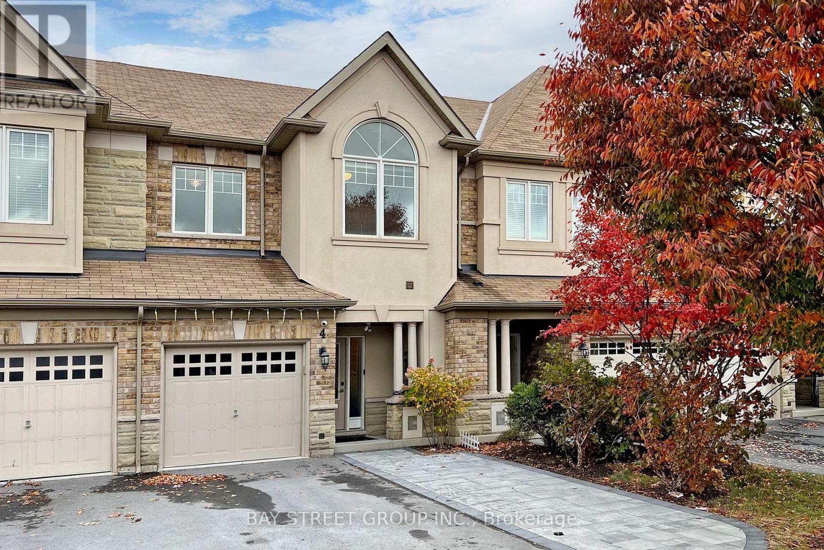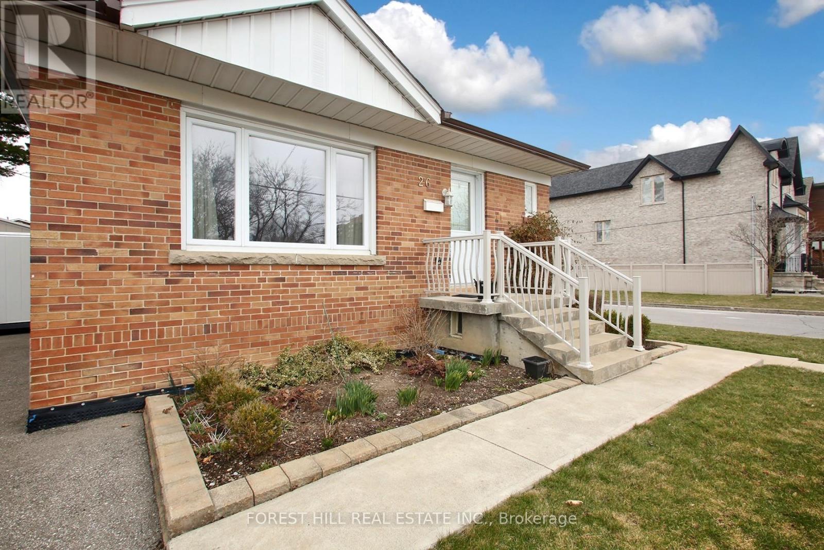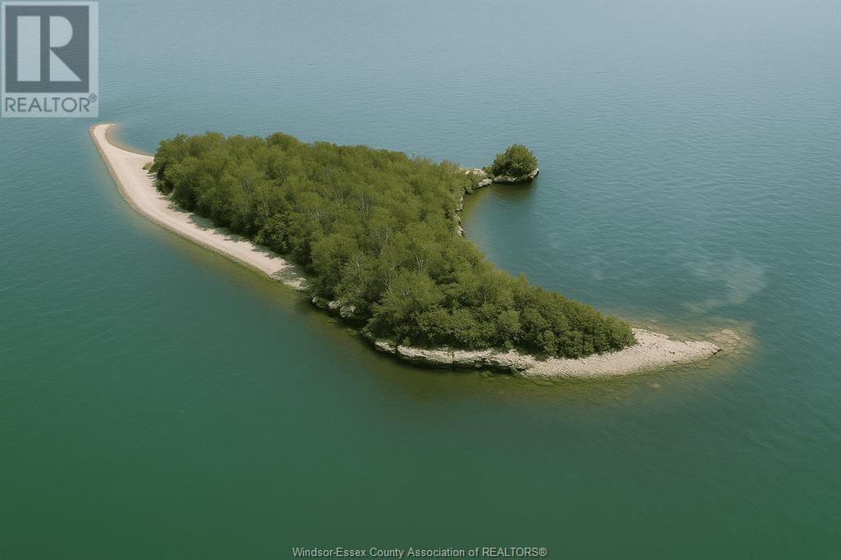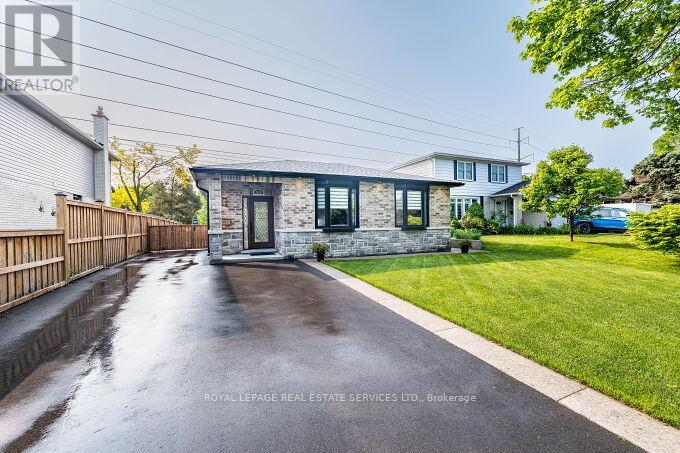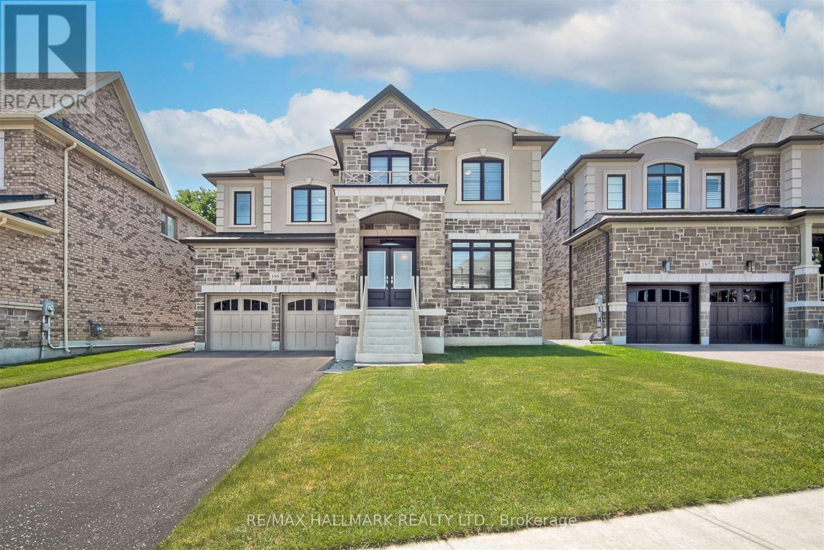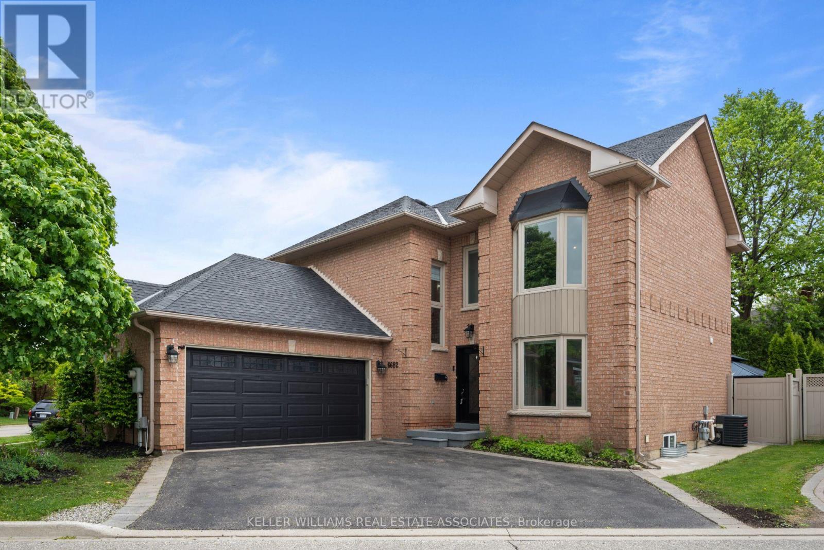3614 Sylvan Place
Abbotsford, British Columbia
Fully updated basement-entry home in a quiet cul-de-sac! The home features 9' ceilings on the main floor, a beautifully renovated kitchen with quartz countertops and new stainless steel appliances. The main floor also includes 3 generously sized bedrooms, a family room, and a formal living room. The lower level offers excellent income potential with a 2-bedroom legal suite and an additional 1-bedroom unauthorized suite, currently generating a combined rental income of $2,700/month. The owner spent over $100,000 on updates including 3 FULLY RENOVATED KITCHENS with new appliances, a new hot water tank, blinds, laminate flooring, and modern railings, lot with lane access, and within walking distance to schools, shopping, recreation, and transit. (id:60626)
Royal LePage Little Oak Realty
251 Stonemere Green
Chestermere, Alberta
BACKING ONTO WALKING PATH & POND!! CHESTERMERE LAKE VIEWS FROM THE BALCONY!! LOCATED ON ONE OF THE BEST STREETS IN CHESTERMERE!! TRIPLE ATTACHED GARAGE!! OVER 5000 SQFT OF LIVING SPACE!! 7 BEDROOMS 5 BATHROOMS!! Welcome to this well-maintained detached home in a truly unbeatable location—backing onto green space with a pond and boasting views of Chestermere Lake! As you step inside, you're greeted by a spacious main floor featuring a formal dining area, cozy living room with a fireplace, and a second dining space adjoining the massive kitchen. The kitchen is a chef’s dream—equipped with an island, built-in features, walk-in pantry, and plenty of cabinetry. There’s also a versatile OFFICE (can also be used as BEDROOM) and a full 3PC BATH on this level. The rear dining area opens onto a deck, perfect for enjoying the tranquil backyard scenery. Upstairs, you’ll find 4 generously sized bedrooms, including a luxurious primary BEDROOM with a 5PC ENSUITE, walk-in closet, and private BALCONY overlooking the lake. Two additional bathrooms — a 5pc and a 4pc to ensure convenience for the whole family, and laundry is located on this floor for added ease. The walk-out basement is spacious and flexible—featuring 2 more bedrooms, a 4pc bath, a large rec room, wet bar, and direct access to the backyard patio. It has excellent potential to be converted into an illegal or legal suite (subject to city approval) as basement has laundry room too!! The garage is equipped with 240V and full water service—perfect setup for a future spice kitchen or workshop. Pool Table and Hot tub can be purchased at extra cost. Underground sprinklers in the backyard make lawn care effortless and keep your outdoor space looking its best. This home is a rare find with serene views, triple garage, and unbeatable proximity to Chestermere Lake. DON’T MISS YOUR CHANCE TO OWN A PIECE OF LUXURY ON ONE OF CHESTERMERE’S FINEST STREETS! (id:60626)
Real Broker
85 6600 Lucas Road
Richmond, British Columbia
Experience family living at its finest in the desirable Huntly Wynd! This rare, 3-bedroom, 2.5-bath townhouse in Richmond´s Woodwards neighborhood is designed for growth, with an inviting 2,251 square ft layout featuring a fun attic flex space for kids´ play and a renovated kitchen with stainless steel appliances. Positioned as a corner unit with a private 500 square ft patio overlooking the pond, this home combines elegance and tranquility. Residents enjoy 24-hour security, a full clubhouse with an indoor pool, hot tub, sauna, exercise room, guest suite, and lush gardens. Close to Blundell Centre, top schools, and transit, Huntly Wynd provides both convenience and privacy. Monthly fees cover essential services, while a pet-friendly policy adds to the welcoming community atmosphere. Discover peace, sophistication, and the ideal setting for family memories at Huntly Wynd. All measurements are approximate, Buyer to verify. youtu.be/LECSXZ9AMgs (id:60626)
Grand Central Realty
4 Elihof Drive
Vaughan, Ontario
Stunning Luxury Freehold 3+1 Bedroom Townhome In The Prestigious Upper West Side, Built By Minto. This Bright And Spacious Home Features A Thoughtfully Designed Open-Concept Layout With 9' Ceilings And Extensive $$$ Upgrades Throughout. Enjoy A Custom Oak Kitchen With Quartz Countertops, Brushed 4" Hardwood Floors On The Main And Second Levels, Upgraded Staircase, Smooth Ceilings, And Stylishly Renovated Bathrooms. Additional Features Include Pot Lights, Custom/Motorized Window Screens & Curtains, And Professionally Interlocked Driveway And Backyard, Offering Extra Parking Space. Prime Location Walking Distance To Plazas, Parks, Banks, Top-Rated Schools, Library, And Community Centre. Just Minutes To Hwy 407 And Rutherford GO Station. A Rare Opportunity In A Sought-After Neighborhood Truly A Place To Call Home! (id:60626)
Bay Street Group Inc.
8681 146a Street
Surrey, British Columbia
Beautiful 5-bedroom + den home on a spacious 7,069 sq ft lot. Bright living room with electric fireplace, large dining area, and kitchen with oak cabinets and access to a covered sundeck-perfect for entertaining. Includes a roomy family/rec room opening to a private, landscaped backyard and patio. Features 3 bedrooms upstairs, 2 bedrooms and a den downstairs, plus a basement kitchen and bathroom with heated floors. Double garage, workshop, storage sheds, and room for boat or RV. Close to Sikh temple & in quiet neighborhood. Book your showings now (id:60626)
Royal LePage Global Force Realty
26 Alexis Boulevard
Toronto, Ontario
Beautifully Maintained, Move In Ready 2 Bedroom Bungalow With Finished Basement That Has A Separate Entrance. Large Manicured Back Yard With New Fence. Located In The High Demand Area Of Clayton Park. Walking Distance To TTC, Grocery And Retail Stores, Parks, Synagogue And More. 5 Minute Drive To Major Hwy-401. Perfect for Homeowner With Potential Income. (id:60626)
Forest Hill Real Estate Inc.
V/l Middle Sister Island
Pelee Island, Ontario
MIDDLE SISTER ISLAND WHICH IS LOCATED IN LAKE ERIE IN ONTARIO IS A BEAUTIFUL 8.1 ACRE ISLAND. THE ISLAND IS IDEAL FOR THE PRO-FISHERMAN, BUT IS ALSO CLOSE TO PELEE ISLAND. THE ISLAND IS ONE OF ONLY SIX IN THE REGION & IS CONSIDERED TO BE THE 'MOST NATURAL & UNDISTURBED' OF THE ISLANDS. (id:60626)
RE/MAX Care Realty
143 Kenneth Rogers Crescent
East Gwillimbury, Ontario
Welcome to one-year-old, NO SIDEWALK, beautifully designed home offering modern elegance and exceptional comfort. EVERY ROOM IS SIZEABLE!! This spacious residence features 9-foot ceilings on the main floor, creating an open and airy atmosphere. A dedicated office space provides the perfect work-from-home setup, also with in-law suite potential. Large modern Kitchen with a pantry area. FIVE generously sized bedrooms, ALL EN-SUITES!!. Master Bedroom with WALK IN His & Hers Closets! The home boasts hardwood flooring throughout and large windows that fill the space with natural light. Located in a desirable neighbourhood, this home is perfect for families looking for space, style, and functionality. Don't miss this incredible opportunity! (id:60626)
Jdl Realty Inc.
500 Chantenay Drive
Mississauga, Ontario
WELCOME TO THIS GORGEOUS CUSTOM LESS THAN TWO YEAR OLD COMPLETE REBUILD. NO EXPENSE SPARED ON ALL THE FINISHES. THIS FAMILY HOME FEATURES OPEN CONCEPT MAIN FLOOR PLAN WITH HARDWOODS THROUGHOUT AND CROWN MOULDING. CUSTOM KITCHEN WITH BREAKFAST BAR AND BLACK STAINLESS STEEL APPLIANCES OVER LOOKS THE LIVING AND DINING AREA. COFFEE/BAR STATION WITH BAR FRIDGE GREAT FOR ENTERTAINING. FOUR GENEROUS SIZE BEDROOMS ON UPPER LEVEL WITH SPA LIKE 4 PC BATH AND JACUZZI TUB. SEPERATE ENTRY TO LOWER LEVEL WITH GREAT ROOM, KITCHEN, 5TH BEDROOM AND 3 PC BATH. TWO BAYWINDOWS AND LOTS OF WINDOWS THRU OUT ALLOWS SO MUCH NATURAL LIGHT THRU THIS FLAWLESS HOME. CUSTOM ZEBRA BLINDS THRU OUT. FULLY FENCED 50 X 128 LOT WITH ENTRY TO WALKING TRAIL (no rear neighbours). PRIVATE DOUBLE CAR PARKING (3 PLUS CAR PARKING. HUGE CRAWLSPACE FOR EXTRA STORAGE. WALKING DISTANCE TO SCHOOLS, PARKS, SHOPPING - MINUTES TO QEW - TURN KEY MOVE IN READY HOME! START PACKING! SELLER AND LA DO NOT WARRANT RETROFIT STATUS OF LOWER LEVEL (id:60626)
Royal LePage Real Estate Services Ltd.
195 Danny Wheeler Boulevard
Georgina, Ontario
Welcome to 195 Danny Wheeler Blvd. Located in one of Georginas most sought-after communities, this stunning 5-bedroom, 4-bathroom home offers over 3,374 sq ft of luxurious above grade living space on an exceptional 50 x 170 ft premium lot. Step inside to discover a bright, sun-filled, open-concept layout. Hardwood floors throughout the main floor and second floor landing. Pot lights throughout the entire home, oak staircase, and an inviting main floor that seamlessly blends the kitchen and family room. Perfect for both entertaining and everyday living. The chef-inspired kitchen boasts Caesar-stone countertops, stainless steel appliances, butlers pantry, and a waterline to the fridge for added convenience. Primary bedroom features his and hers walk in closets, an expansive ensuite bathroom with a double sink vanity, sizeable shower, and soaker tub. Each of the five spacious bedrooms features a walk-in closet and and ensuite bathroom, providing comfort and privacy for every family member. The second-floor laundry room adds practicality. The massive backyard offers plenty of space for a future pool, garden, or outdoor entertaining area, as well as a gas line for the BBQ. Clean double car garage with epoxy floors and driveway that parks 4 cars. 6 car parking in total. Massive unfinished basement with all rough ins, awaiting your personal tough. This home is the perfect blend of luxury, functionality, and space. Ideal for growing families or multi-generational living. (id:60626)
RE/MAX Hallmark Realty Ltd.
6682 Snow Goose Lanes Lane
Mississauga, Ontario
Welcome To 6682 Snow Goose Lane, A Beautifully Maintained Home Nestled On A Family-Friendly Cul-De-Sac In The Highly Sought-After Lisgar Community Of Mississauga. This Spacious Property Boasts Over 2,600 Sq. Ft. Of Finished Living Space, Featuring 4+2 Bedrooms And 4 Bathrooms, Including A Fully Finished Basement Apartment With A Separate Entrance And Private Side YardIdeal For Multi-Generational Living Or As A Potential Income Suite. The Main Level Offers A Formal Dining Room Overlooking The Front Yard, Just Steps From The Stunning Open-Concept Kitchen With A Centre Island, Built-In Stainless Steel Appliances, And A Walkout To The Fully Fenced Backyard. The Kitchen Opens Into A Bright Living Room With Pot Lights, A Wood-Burning Fireplace, And Another Walkout To The Backyard Oasis, Complete With A Stamped Concrete Patio And Metal Gazebo. A Sunken Family Room Provides Flexibility As A Main Floor Bedroom, Alongside A Convenient 2-Piece Bath To Complete The Main Level. Upstairs, Discover A Spacious Primary Suite With Double Closets And A Private 3-Piece Ensuite, Along With Three Additional Well-Appointed Bedrooms And A 4-Piece Bathroom. The Basement Apartment Includes Two Bedrooms, A Full Bathroom, Kitchen, Living Room, And A Separate, Fully Fenced Yard. This Home Reflects True Pride Of Ownership And Offers Incredible Versatility. Close To Excellent Schools, Trails, Shopping, Restaurants, Major Highways, And Just Minutes To Toronto Pearson AirportThis Is One You Wont Want To Miss! (id:60626)
Royal LePage Real Estate Associates
1 - 160 Macdonell Street
Guelph, Ontario
Two exceptional street-level commercial units are available at the base of the prestigious RiverHouse Condominiums in the heart of Downtown Guelph. One unit is 1,100 sq. ft. and is currently leased, while the other is 1,973 sq. ft., featuring a vacant retail space and an exclusive-use patio.These units are zoned for a variety of uses, including retail, office space, cafés, and food businesses, making them highly versatile. Located directly across from Guelph Central Station, this prime location benefits from significant foot traffic. The area is expected to experience even greater growth with Conestoga College opening its downtown campus, bringing 5,000 students to the vicinity by September 2025.With the potential to combine both units, this opportunity is ideal for investors and business owners looking to establish themselves in one of Guelphs most high-traffic, high-growth areas. The downtown core is booming, with multiple new condo developments planned and over 31,000 University of Guelph students already contributing to the area's vibrancy.Dont miss this rare chance to invest in a prime commercial space in Downtown Guelph. (id:60626)
Union Capital Realty

