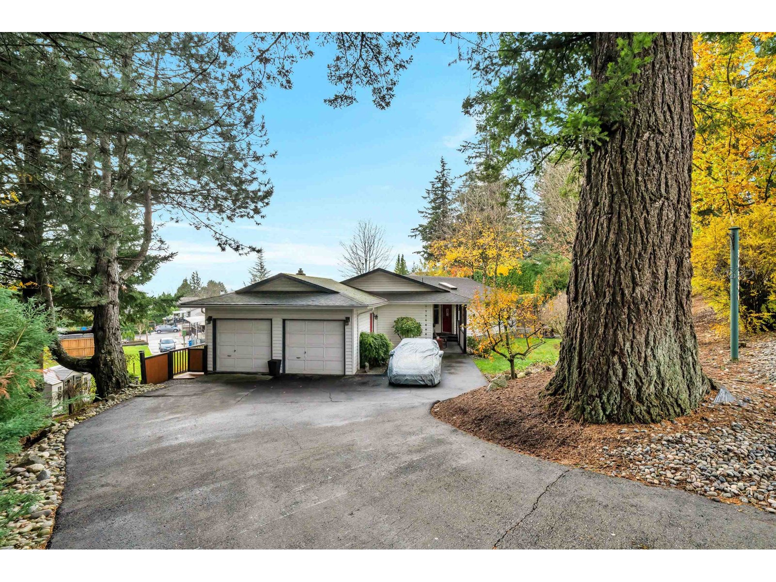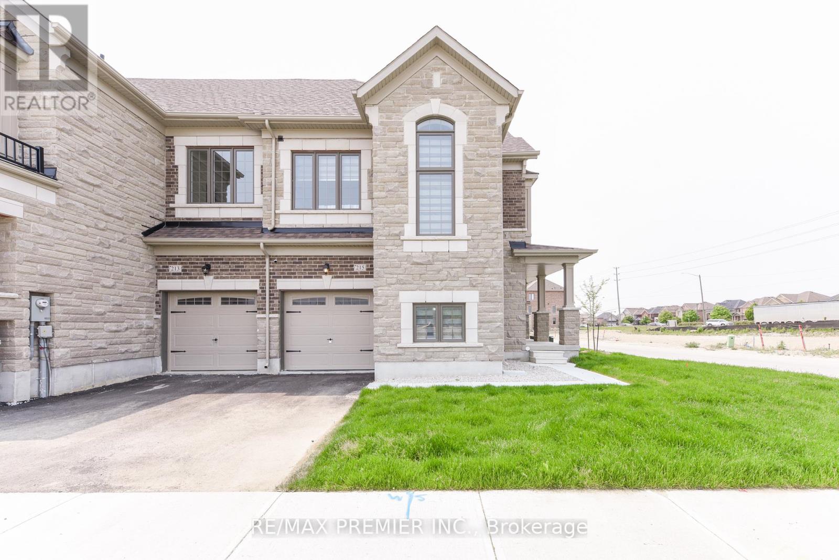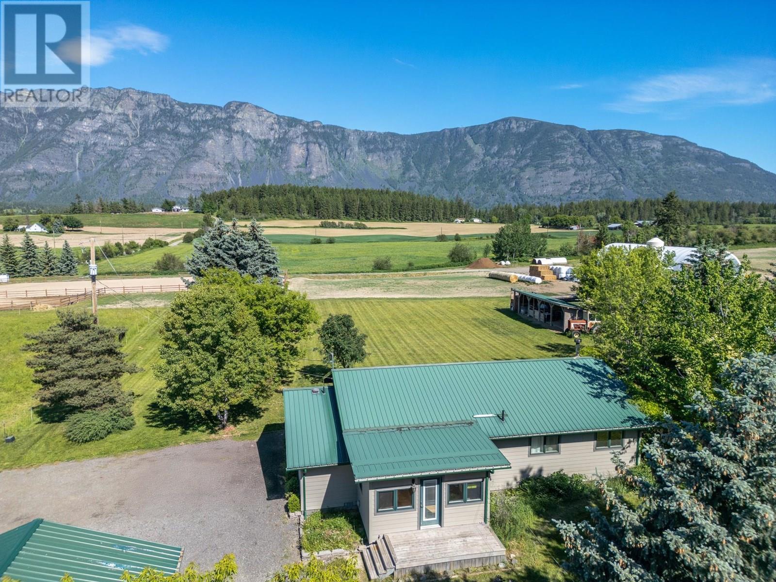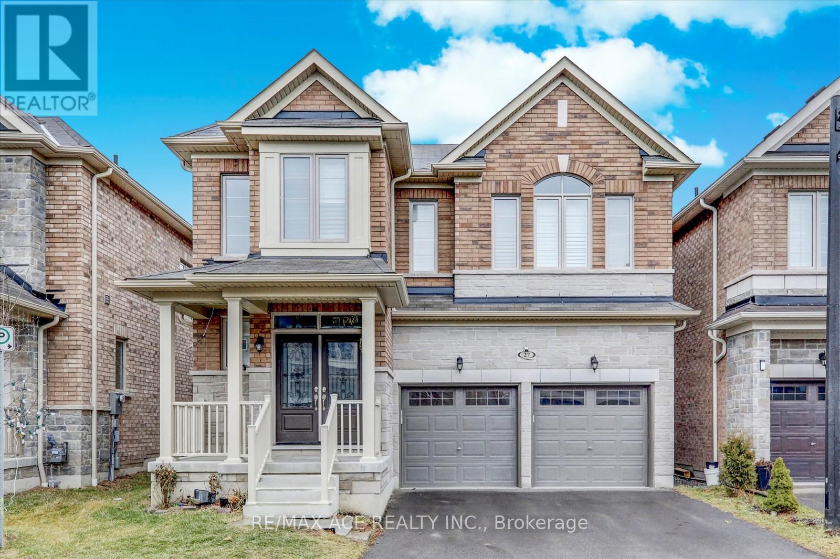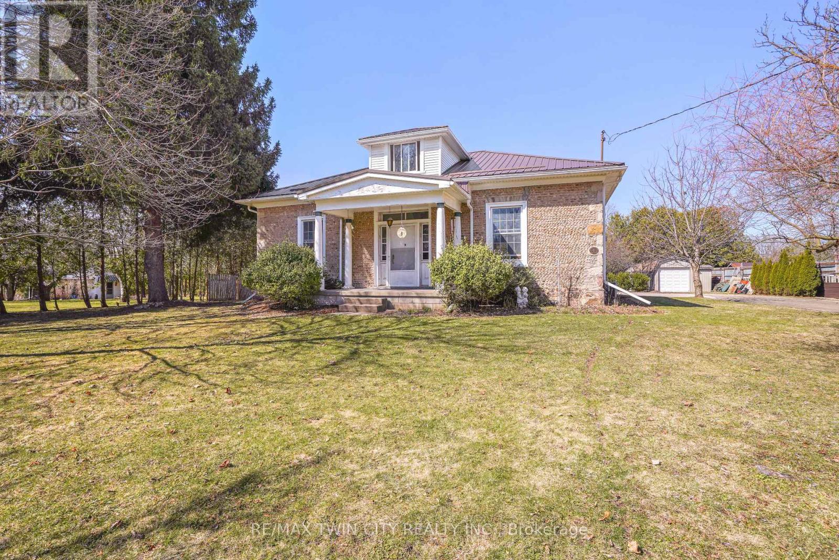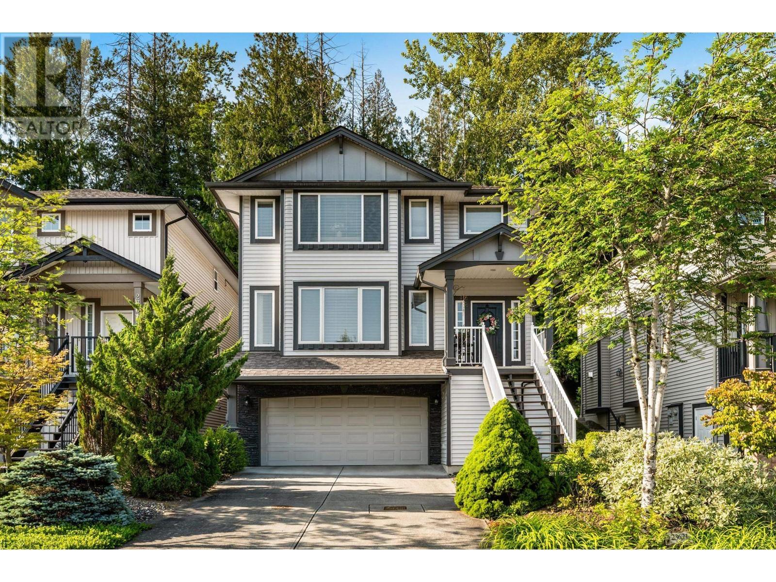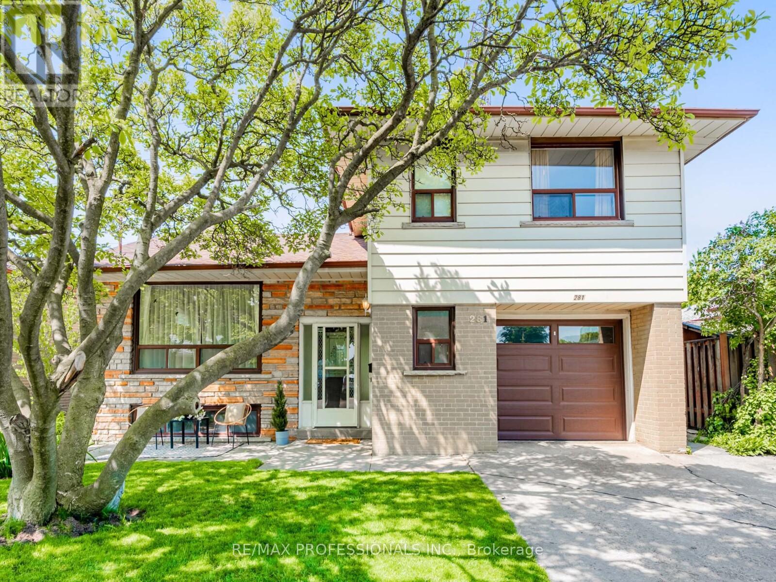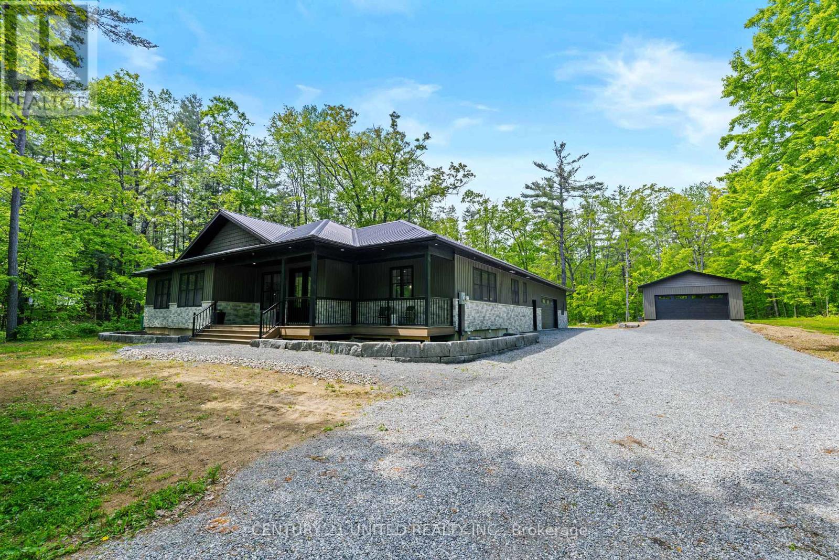34386 Fraser Street
Abbotsford, British Columbia
This charming 6-bedroom, 3-bathroom rancher with a basement in East Abbotsford sits on a spacious immaculately landscaped fully fenced 10,000+ sq ft corner lot with a stunning Mt. Baker view! Located on a quiet dead end street and featuring a basement suite with a walk-out patio, this home combines convenience and tranquility, surrounded by mature trees. Perfectly located near transportation, highway, shopping, recreation, and all levels of schools, it's an ideal spot for families and commuters alike. Don't miss this gem! (id:60626)
Pathway Executives Realty Inc.
215 25 Avenue Nw
Calgary, Alberta
Look at this curb appeal! And that’s only the beginning of this immaculate, highly upgraded designer SEMI-DETACHED infill in Tuxedo Park! Over 2500 sq ft of living space across 5-BEDS, including a fully developed LEGAL 2-BED BASEMENT SUITE (subject to permits & approval by the city) w/ it’s own private entrance & separate laundry! This sought after location offers an ideal location for families, w/ parks, schools, shopping, & amenities all around. The inside of this incredible home showcases engineered hardwood flooring, beginning in a lovely open, spacious front living room w/ an inset gas fireplace w/ tile surround, & large windows overlooking the front yard. A dedicated HOME OFFICE shares an open floorplan w/ the dining room and large, central kitchen, which features extensively upgraded custom cabinetry, an upgraded stainless steel appliance package, an oversized island w/ lots of bar seating, & an oversized built-in pantry! The kitchen is also flooded w/ natural light from the large sliding patio door for quick & seamless access to the SOUTH back deck w/ a gas line for a BBQ. There’s also a mudroom w/ tile flooring, a custom built-in bench w/ hooks, & a walk-in closet that offers an easy transition outdoors & an elegant 2-pc powder room w/ a stylish vanity & undermount sink. Upstairs, the expansive primary suite features a sky-high vaulted ceiling welcoming you into this well-designed retreat, complete w/ PRIVATE BALCONY, a walk-in closet, & an outstanding 5-pc ensuite w/ barn door entrance, modern vanity w/ dual sinks, a free-standing soaker tub, a fully tiled walk-in rain shower w/ bench, & heated tile floors. Two secondary bedrooms have walk-in closets & share access to the main 4-pc modern bath. A large, tiled laundry room features a quartz folding counter, & a linen closet in the hallway adds additional storage. With its own private, secure side entrance, the legal basement suite (subject to permits & approval by the city) is an excellent mortgage helpe r or mother-in-law suite w/ contemporary touches found in the rest of this upscale home. Luxury vinyl plank flooring runs throughout the suite across the spacious open-concept space. The modern kitchen features custom cabinetry, quartz countertops, an elegant backsplash, & a good-sized central island for even more counter space & storage. There’s also a separate laundry, a sizeable 4-pc bathroom, & two bedrooms w/ built-in closets. Dual furnaces allow for a comfortable atmosphere for whoever enjoys this modern space. Don’t miss this fantastic opportunity! *Photos from similar project by the same builder, some finishes may vary* (id:60626)
RE/MAX House Of Real Estate
5953 Stuart Ave
Port Alberni, British Columbia
HOME SUITE HOME WITH MASSIVE SHOP! This beautiful 5 bedroom, 3 bathroom home with 2.37 acres has it all! The main floor features an open concept livingroom with a beautiful rock propane fireplace and a dream kitchen with a large island and granite countertops. The stainless steel appliances include a built in oven, a gas oven, wine fridge, a large fridge, microwave and dishwasher. The adjoining diningroom includes seating for 10 or more. A very spacious master bedroom with ensuite, walk in closet and a propane fireplace complete the upstairs. Downstairs features a remodeled one bedroom, one bathroom in-law suite with a very nice size laundry room, a primary bedroom, storage space and a livingroom with french doors to the back yard. Some recent updates include a brand new 35'x30' deck and railings, 3 year old roof, 1 year old wood forced air furnace, 2 year old hot water tank and a 40'x30'x18' detached workshop. Come view this amazing property today before it's gone! (id:60626)
Pemberton Holmes Ltd. (Pa)
215 Hayrake Street
Brampton, Ontario
Approximately 1900 Sq. Ft Freehold Corner Townhome !!!! Tons of Upgrades like Coffered Ceiling coupled with Pot Lights & Blinds , Large Windows, Electric Fireplace, Pot Lights, Central Air Conditioning. Beautiful 5" Oak Flooring & Much More !!!!! Main Living Area Occupies The Second Floor, Where An Open-Concept Design Seamlessly Connects The Living, Dining, And Kitchen Spaces. Large Windows. Well-Appointed Kitchen With Modern Appliances, Ample Counter Space & Stylish Cabinetry. Three Very Spacious Bedrooms !!!!!!!Master Bedroom With Ensuite & W/I Closet !!!!! (id:60626)
RE/MAX Premier Inc.
2315 16th Street
Lister, British Columbia
Set on nearly 20 acres of private land framed by breathtaking views of the Skimmerhorn Mountain range, this spacious 3-bedroom, 2-bath home shines with granite countertops, hardwood and tile floors, and thoughtful updates that make it truly move-in ready. The detached single garage is loaded—with a 12x12 walk-in cooler, workbenches, plus a cozy guest suite with its own kitchenette and 3-piece bathroom, perfect for visitors or family. Step outside to a full complement of features: garden shed, tack room, horse shelter, riding arena, (4) heated livestock waterers, plus ample hay and equipment storage. The impressive 40'x100' quonset, built in 2022 and equipped with power and water, adds serious versatility. With fenced pastures and lush garden space, you have all you need for animals and outdoor living. Located just minutes from Lister Park, an 18-hole golf course, and roughly 300 acres of equestrian trails, this property isn’t just a farm—it’s a lifestyle waiting to be lived. Contact your Realtor to book a showing! (id:60626)
Real Broker B.c. Ltd
27 Hassard-Short Lane
Ajax, Ontario
Welcome to 27 Hansard-Short Lane, A Spacious 5-bedroom, 4 Washroom Well Lit Gem Nestled In Desirable South East Ajax! Step Into a Grand Foyer Featuring Open Concept Layout And Convenient Interior Garage Access. The Ground Floor Presents A Versatile Living/Family Room, Wide Kitchen With Stainless Steel Appliances, Massive Island With Breakfast Counter Combined With Dining Ideal For Entertaining And Seamlessly Leading To Backyard. This Inviting Space Flows Effortlessly Into The Adjacent Dining Room, Creating An Ideal Setting For gatherings. Natural Light Floods The Entire Home, Creating A Warm And Inviting Atmosphere. Retreat To The Upper Level Where Five Generously Sized Bedrooms Await, Huge Master Bedroom Including A Primary Suite& Walk In Closet. Large Laundry Room Conveniently Located On The Second Floor With Laundry Sink. Elegant Hardwood Floors & California Shutters Through-Out The House With Solid Wood Stairs. Separate Entrance To Huge Unfinished Basement. This home Offers versatile Living Spaces, Don't Miss This Opportunity To Own A Bright And Spacious Home In A Sought-After Ajax Location Close To All Amenities Like Shopping ,GO Station, Public Transport, Costco And Much More. (id:60626)
RE/MAX Ace Realty Inc.
142 Meighen Avenue
Toronto, Ontario
Welcome to your next chapter in East York this thoughtfully updated 1.5 storey home combines comfort, functionality, loads of natural light and sitting on a rare pie-shaped lot with one of the largest backyards in the neighbourhood. With over 2,100 sq. ft. of finished living space, 2+1 bedrooms, and three full bathrooms, this home checks all the boxes. Step into the heart of the home a stylish, renovated kitchen with stainless steel appliances and granite countertops, seamlessly connected to the living and dining areas. A cozy gas fireplace warms the main floor, adding charm and comfort year-round. You'll also appreciate the convenience of laundry being on the main floor a rare and practical touch. Upstairs, a private primary retreat features its own ensuite bath and walk-in closet, creating a peaceful space to unwind. The finished basement boasts a separate entrance, excellent ceiling height, a full bath, and a third bedroom, offering incredible flexibility. Out back, your oversized deck overlooks a beautifully landscaped, fenced-in yard with space to entertain, garden, or simply let the kids and dogs run free. Want more liveable space or added income potential? This home qualifies for the largest garden suite buildable through the city of Toronto! Over $400,000 in upgrades completed in the last three years means you can move in with confidence. With easy access to Taylor Creek Park, the Danforth, Beaches, and TTC this home isn't just a place to live, its a place to grow. Over $400k in upgrades! Including: Furnace and HWT. Flooring throughout. Kitchen, Bathrooms, Roof, Eaves, Soffit, Fascia on house and garage. Patio door, front door, basement windows, front window, Concrete steps, front and back walkways. New siding on the house and garage. Expanded Deck. Backyard Shed on concrete pad. Security system and cameras. (id:60626)
RE/MAX Hallmark Realty Ltd.
899 Keg Lane
Brant, Ontario
A Beautiful Cobblestone Home on a Large Property! A prominent Paris home known as The ONeail Residence that was built by Charles ONeail in 1861, with all 4 walls constructed using cobblestone instead of the 2 or 3 walls that was typical at that time due to its high cost. This impressive home is set back from the road on a 0.69 of an acre lot and features a covered front porch with an inviting entrance, a huge living room for entertaining that has a 104 high ceiling with pot lighting, crown molding, hardwood flooring, and lots of natural light through all the windows, a formal dining room for family meals, a bright eat-in kitchen with tile flooring, an updated 4pc. bathroom at the front of the house that has tiled walls and a modern vanity, spacious bedrooms with more hardwood flooring and crown molding, another bathroom at the back of the house that doubles as a convenient main floor laundry room, and there is a large bedroom with a vaulted ceiling and patio doors leading out to the deck in the private backyard(the bedroom is currently being used as an office and workspace). The basement boasts a cozy recreation room with a walk-up to the backyard, a den, and plenty of storage space. You can relax with your family and friends around the inground swimming pool in the private backyard with high cedars that run across the back of the property, and the detached garage will be perfect for a hobbyist. Updates include a metal roof in 2019, new furnace in 2015, updated vinyl windows, new pool floor and pool liner in 2021, and more. A spectacular home that's just up the road from the Paris Fairgrounds and close to schools, parks, trails for walking and biking along the river, shopping, and fine restaurants. Book a private showing before its gone! (id:60626)
RE/MAX Twin City Realty Inc.
23621 111a Avenue
Maple Ridge, British Columbia
*Backing onto private, treed GREENBELT* this beautifully finished 3 bdrm + den home is nestled in the quiet, family-friendly Kanaka Creek area. Step into a striking 2-storey foyer with stunning wrought iron staircase. The main floor features 9' ceilings & an elegant dining room with arched entryway & built-in hutch.The spacious kitchen boasts maple shaker cabinets, custom island, & W/I pantry-perfect for any home chef. The family room is warm & inviting, highlighted by a gas fp with a slate surround and French doors. BEAUTIFUL & Private backyard with 1 step access from the out main level. This is the yard you've been dreaming about. ENJOY A/C this summer! Upstairs, the expansive primary suite impresses with vaulted ceilings, a WIC, charming window bench & luxurious 4-piece ensuite complete with soaker tub. Secondary bdrms are generously sized. Unfinished bsmt offers endless potential with R/I's. OPEN HOUSE SAT JN 21ST 2PM-4PM (id:60626)
Royal LePage Elite West
281 Jeffcoat Drive
Toronto, Ontario
A true gem in a great location. 281 Jeffcoat is a well-maintained 4 bedroom home located in a quiet and family-friendly neighbourhood. Featuring an attached garage for added convenience, this home offers a smart layout with three generous bedrooms and a full bathroom on the upper floor. The ground floor features a powder room and versatile fourth bedroom with gas fireplace and separate entrance to the backyard, ideal as a home office, guest suite, or playroom. Huge and inviting main floor layout features eat-in kitchen overlooking the backyard, large living room and dining area with another walkout to the backyard, providing easy access for children or to entertain. The basement has a family room or mancave to watch TV and a giant storage/utility room that could be a workshop or more. Incredible and deep crawlspace adds even more storage. Situated on an oversized lot, the property boasts a huge backyard perfect for outdoor gatherings, gardening or relaxing. Enjoy the peace and tranquility of your own property or take the 5 minute walk to Flagstaff park, with even more green space, kids play structures, tennis courts and outdoor pool. A perfect blend of space, comfort, and location. Don't miss it! (id:60626)
RE/MAX Professionals Inc.
1271 Northeys Bay Road
North Kawartha, Ontario
Welcome to 1271 Northey's Bay Rd in North Kawartha, located on a beautiful backlot off Stoney Lake. This stunning custom bungalow, completed in 2022, is nestled on 2 acres of breathtaking mature tree-lined land. Stepping into the home from the large covered front porch, you are greeted by an abundance of natural light through the oversized double-sliding glass door with a direct view to the backyard and Trex Deck. The living room features a beautiful stone veneer fireplace with built-in cabinets and shelves on either side. The gorgeous kitchen is a chef's dream, with ample amounts of cabinet and shelf storage, Quartz countertops, a massive island with seating for six people, and built-in stainless steel KitchenAid appliances. Off the kitchen, you'll find the entrance to the huge laundry/mudroom combo, which is accompanied by a two piece bathroom, LG washer and dryer, and access to the garage. Down the hall is the large, main floor, primary bedroom with oversized sliding doors out to the back deck, and a walk-in closet that leads to a 4 piece ensuite with Quartz countertops and his & hers sinks. Across the hall are two additional bedrooms as well as another 4-piece bathroom with double sinks. Throughout the main floor you'll find modern pot-lighting and Twelve Oaks luxury vinyl flooring. The lower level has a rough-in for an additional bathroom. The attached 20x40 heated garage is notability highlighted with two separate man doors, one to the driveway and one out to the backyard, along with an additional single car garage door off the back for easy access of yard equipment. It features both hot and cold water hookups for convenient car and equipment cleaning. Let's be real, why have one garage when you can have two?! Located at the end of the driveway is a second detached two car garage, perfect for storing additional vehicles or your outdoor toys! (id:60626)
Century 21 United Realty Inc.
1620 Mcbrady Crescent
Pickering, Ontario
This stunning 2-storey detached home offers the perfect blend of comfort, space, and potential. Featuring 4+2 bedrooms and a fully finished in-law suite with a separate entrance, it's ideal for multi-generational living or as an excellent rental opportunity. Nestled in a peaceful, green neighborhood, the home is just minutes from grocery stores, restaurants, and a beautiful conservation area, making everyday living both convenient and enjoyable. Families will appreciate the proximity to two highly rated schools, adding long-term value and peace of mind. Inside, you'll find a bright and spacious layout with a massive family room perfect for entertaining or relaxing. Step outside to a large deck and a big backyard-ideal for summer barbecues, family gatherings, or simply enjoying the outdoors. Whether you're starting a family, upsizing, or looking for an income-generating property, this home has it all. Don't miss your chance to own a home that truly checks every box. (id:60626)
Homelife/miracle Realty Ltd

