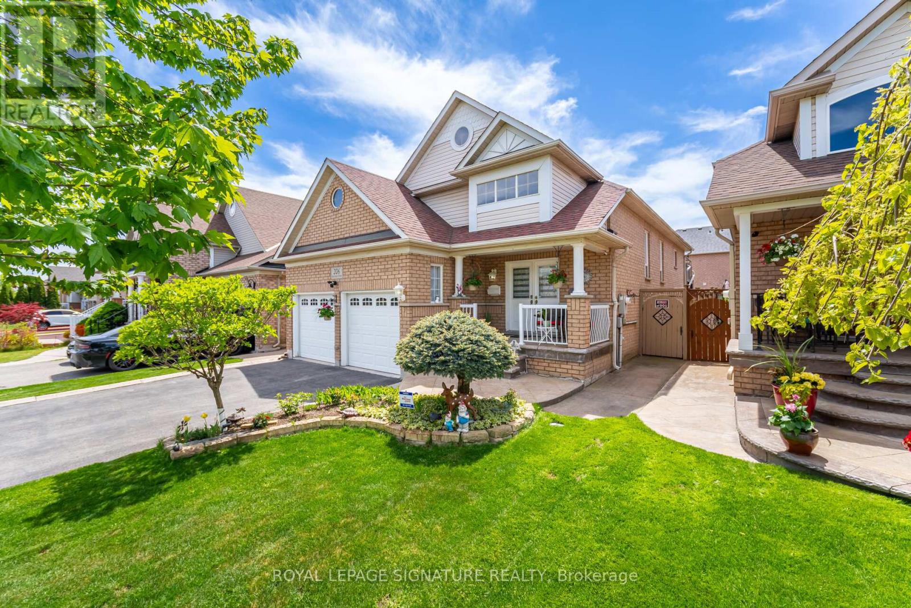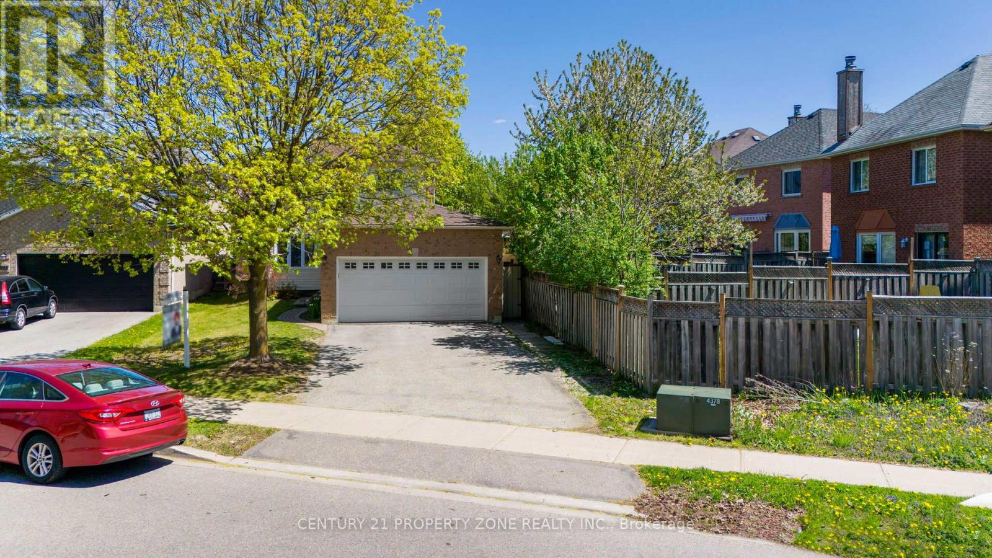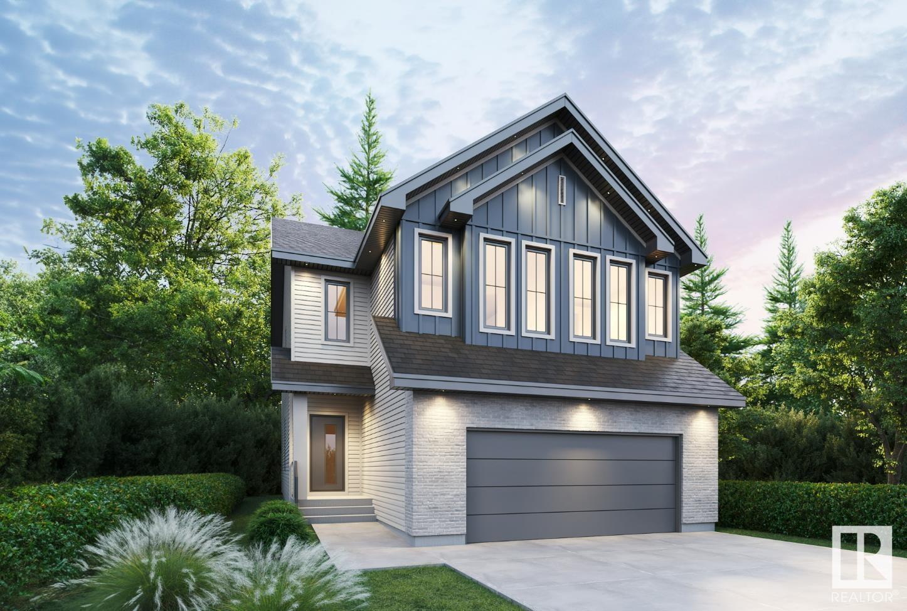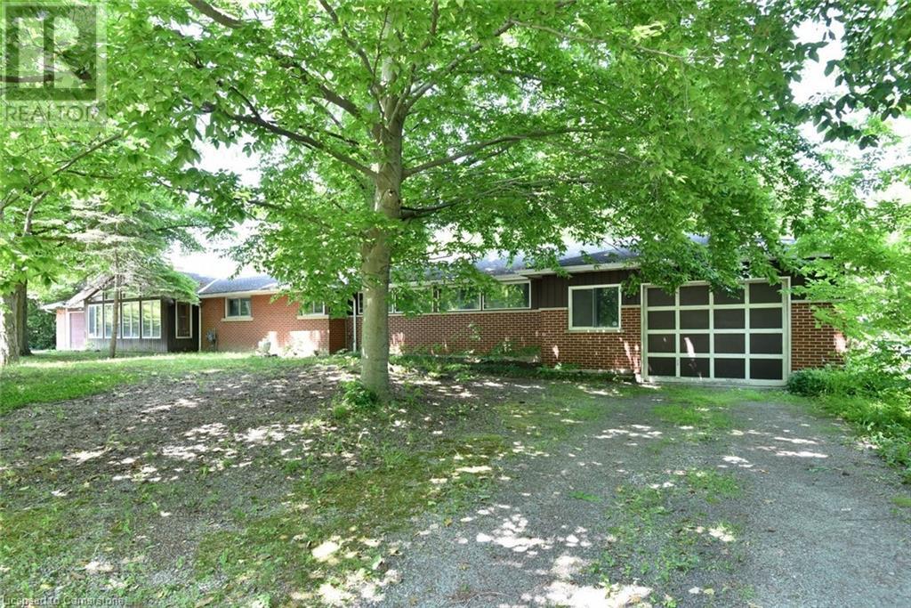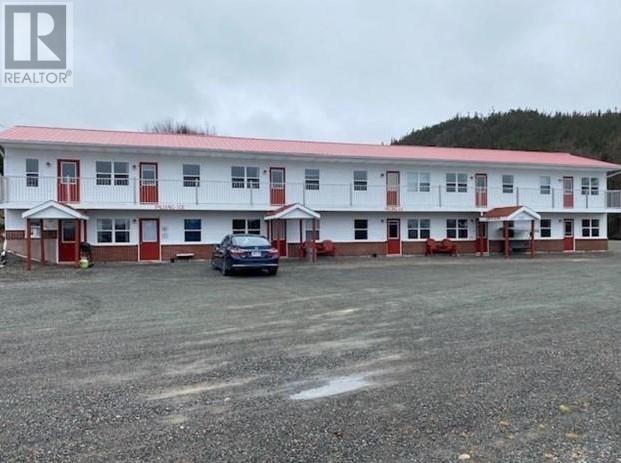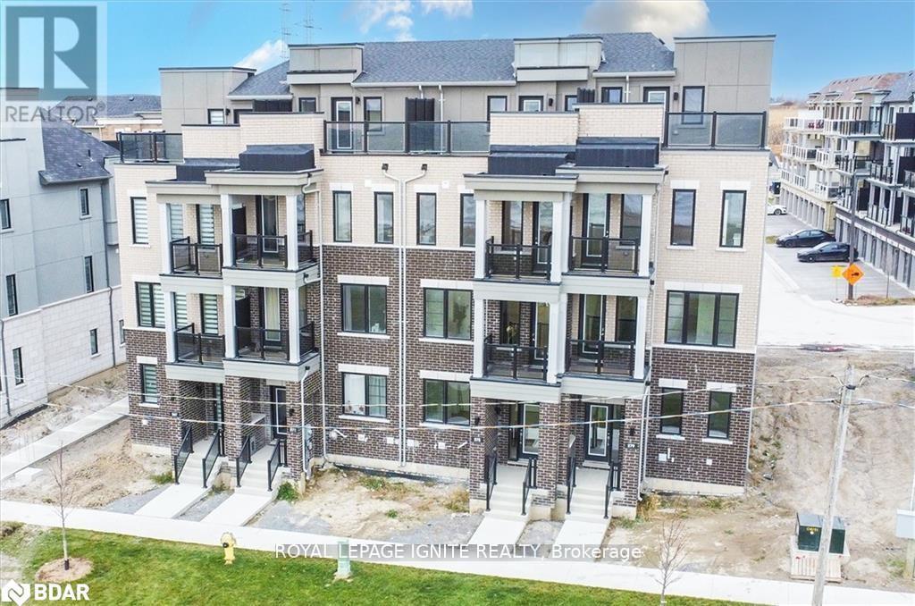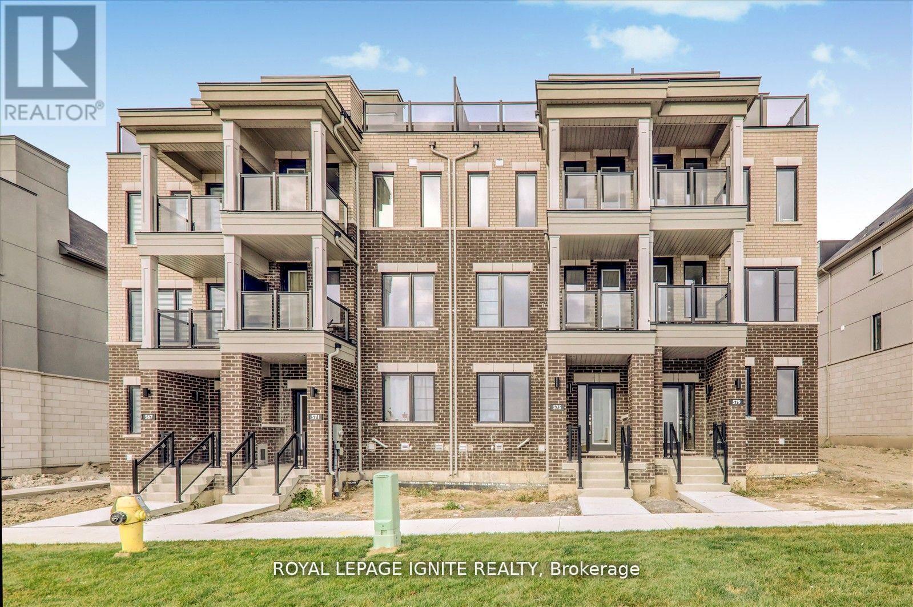98 Riehm Street
Kitchener, Ontario
Welcome to this charming and spacious home offering the perfect blend of comfort, convenience, and curb appeal. Nestled in a sought-after Kitchener neighbourhood, this 4-bedroom, 2.5-bathroom home is just minutes from Williamsburg Public School, shopping, restaurants, and quick access to the expressway — making daily errands and commutes a breeze. Step inside to a warm, inviting interior featuring a bright open-concept kitchen with stainless steel appliances, ample countertop space, and a central island perfect for casual dining or entertaining. The main level flows seamlessly into the living and dining areas, creating a versatile space for family gatherings. Upstairs, you’ll find four generously sized bedrooms, a 4-piece main bathroom, and a primary suite with a luxurious ensuite complete with a soaker tub and separate shower. Outside, enjoy summer evenings on the backyard deck or relax in the gazebo surrounded by beautifully landscaped gardens. The double-car garage and extended driveway add plenty of parking and practicality to this stunning property. With every amenity you could think of, from restaurants, fast food, doctors' offices, banks, grocery stores, cafes, shopping, and public transportation within walking distance, this location could not be any more convenient. (id:60626)
Exp Realty
206 Van Scott Drive
Brampton, Ontario
Incredible value for this Immaculately Maintained & Fully Updated Detached all Brick Raised Bungalow with In-Law Suite Potential! Approximately 2,000 sq ft of living space. Originally 3 bedrooms on the main level, now converted to 2 bedrooms to have a large separate dining room, which can be easily converted back to a bedroom. Plus, an additional large bedroom in the finished lower level and a total of 3 full bathrooms. Main Level: Enjoy a spacious separate living room, a formal dining area, and a generous kitchen featuring a large center island, granite countertops, stylish backsplash, newer stainless-steel appliances, and a walkout to a large deck with a gazebo and fully fenced backyard perfect for entertaining. The oversized primary bedroom includes a walk-in closet and private 3-piece ensuite. Lower Level: The bright finished lower-level features high ceilings, a large family/rec room, a massive bedroom with a walk-in closet and additional storage, a 3-piece bathroom with a large walk-in shower, and a spacious laundry room. Direct garage access leads to a welcoming entry hall and smooth flow throughout the home. Move-in ready with numerous updates including a newer roof, furnace, humidifier, A/C, water softener, fence, shed, inground sprinkler system, and more. Located in a quiet, family-friendly neighborhood close to parks, schools, and all amenities. The flexible layout is perfect for extended family or easily adapted as a separate in-law suite. A must-see home that truly checks all the boxes! (id:60626)
Royal LePage Signature Realty
21 Lockwood Road
Brampton, Ontario
Welcome to 21 Lockwood Road - Great Opportunity for First-Time Home Buyers or Investors to Own A Bright & Beautiful Detached Double Garage Home in A Highly Sought-After Neighborhood of Brampton Fletcher's West! A beautifully maintained 3+1 bedroom, 3-bath detached home in one of Brampton's most desirable neighborhoods! This Home Is Situated on A Large End Premium 45X107 Ft Lot. This charming property features a bright and spacious layout with an upgraded kitchen, hardwood floors in the main level, and a Finished Basement with a Separate Entrance perfect for extended family. Enjoy the private backyard, ideal for entertaining or relaxing. Close To Schools (Both Elementary & HS), Grocery stores, Hwys , Go station And Public Transits. Upgrades: New A/C (2020), New Furnace ('20), S/S Stove 2025. Do Not Miss Out the Opportunity to See This Property! (id:60626)
Century 21 Property Zone Realty Inc.
81 Jubilation Dr
St. Albert, Alberta
Welcome to The Milan, a Daytona Homes 2 story home with attached double garage. This home is situated on one of Jensen Lakes premier streets. Offering over 2600 SQFT of finished living space. With a spacious open main floor featuring chef's island kitchen with quartz counters and a large walk through pantry leading into the ample mudroom. The adjacent living room provides plenty of light from large windows and a built-in electric fireplace. Upstairs you find a large bonus room with a designated tech area plus an actual laundry room. 4 bedrooms with a full bath with dual sinks. The over-sized primary suite boasts a 5 piece en-suite and walk-in closet. This home is under constructed, projected to be completed October 2025. Please note these pictures may not be of the exact home but reflect the model and interior. Colours are subject to change. (id:60626)
Blackmore Real Estate
3811 Kidd Bay Ba Sw
Edmonton, Alberta
Modern sophistication meets timeless elegance in this stunning home, perfectly positioned on a south-facing walkout lot. Thoughtfully designed with both beauty and function in mind, this home features hundreds of thousands of dollars in premium upgrades, including motorized blinds, curtains, automated lighting, security system, automated irrigation and battery back up system for the perfect blend of convenience, safety and luxury. Natural light pours through large windows, highlighting rich hardwood floors and impeccable craftsmanship. The chef-inspired kitchen is designed for both culinary creativity and casual gatherings, complete with high-end finishes. Upstairs, you'll find four spacious bedrooms, including a primary suite with a spa-like ensuite and walk-in closet. The fully developed basement extends the living space with a private bedroom, theatre room, and home gym. Nestled in Keswick on the River, this home offers a peaceful setting with easy access to top-tier amenities. (id:60626)
Real Broker
19 County Road 5 Road
Front Of Yonge, Ontario
Idyllic 13-Acre Retreat Near the Thousand Islands Waterway. Just half a kilometre from the breathtaking Thousand Islands Waterway and nestled within the world-renowned UNESCO Thousand Islands Biosphere, this rare 13-acre country retreat offers a lifestyle of tranquility, recreation, and rural elegance. Fully fenced and thoughtfully set up for equestrian or canine companions, the property is a turnkey retreat with a distinctly Canadian backdrop of rugged shield rock, tall pines, and open sky. The three-bedroom, three-bathroom homestead is bright and welcoming, with expansive, unobstructed views from every room. A spacious country kitchen flows seamlessly into the cozy family room, creating a heart-of-the-home atmosphere ideal for everyday living and entertaining. Major systems have been updated for peace of mind including windows, roof, furnace, plumbing, and electrical. Beyond the main residence, an impressive almost 2,000 sq. ft. garage/workshop and studio space opens up endless possibilities whether you're dreaming of an art studio, yoga or fitness retreat, or a guest hideaway for visitors from the city. This property is a dream for outdoor enthusiasts. Enjoy gardening, trail walking, cross-country skiing, or skating on your very own private pond. And for commuters, with easy access to the 401 corridor between Toronto and Montreal you can enjoy the best of both worlds rural peace with city convenience. (id:60626)
RE/MAX Hometown Realty Inc
9360 Dickenson Road W
Mount Hope, Ontario
Welcome to this lovely bungalow! Situated on an expansive lot measuring 150 x 200 feet, this property has boundless potential for your dream home. As you step inside, you'll discover three beautifully appointed bedrooms, each designed to provide comfort and relaxation. The home includes an attached two-car garage, along with a spacious attached workshop as well as ample parking and even includes a convenient turnaround area. Also included is a 32 x 22 foot out building providing extra storage. The heart of the home is the large, bright living room, where natural light floods the space, creating an inviting and airy atmosphere. The fireplace adds a touch of warmth, making it the perfect spot for entertaining guests or simply unwinding after a long day. The basement is partially finished and offers a versatile space that can be transformed to suit your unique needs, whether it's additional living quarters, a home gym, or a creative studio. With so much potential, this property is truly a gem waiting to be discovered. Don't miss out on the opportunity to explore all that this charming bungalow Schedule your visit today and envision the endless possibilities that await you! (id:60626)
Com/choice Realty
7 Cabot Road
Clarenville, Newfoundland & Labrador
Discover an exceptional investment in a prime location this 10 unit was build in 2011 and has over 2 acers of property included .well maintained, turnkey condition ,strong potential for income or future development , This property blends modern construction with natural beauty .making it ideal for investors seeking both stability and growth potential. Enjoy the breathtaking ocean view. Garage 20 X 24 for extra storage ,additional 20 X 16 structure designed for leisure activities such as a pool table ,darts, or a game room setup. Don't miss your chance to own a piece of paradise. (id:60626)
Royal LePage Property Consultants Limited
107 Bayardo Drive
Oshawa, Ontario
Bright & Spacious 3-Bedroom, 3-Bath Detached Home in Highly Sought-After Windfields Community! Open Concept Layout With Large Windows Offering Abundant Natural Light. Freshly painted, less than 1 year old newer home . Ravine backyard for an added Privacy. Zebra blinds throughout the home. Laundry upstairs. Walk-Out Basement, Ideal for Future Customization. Minutes walk to major shopping plaza, and Ontario Tech University and Durham College. Close to Schools, Parks, Shopping, Banks, and All Essential Amenities. Minutes drive from Hwy 407 & 401. Perfect Blend of Comfort & Convenience! (id:60626)
Royal LePage Citizen Realty
95 15778 85 Avenue
Surrey, British Columbia
Welcome to Fleetwood Village 2 by Dawson + Sawyer, ideally located along the future Surrey-Langley SkyTrain extension and within walking distance to shopping, dining, parks, and schools. This spacious 4-bedroom, 4-bathroom townhome offers a well-designed layout featuring a sunken living room that flows into a central kitchen with an unobstructed island, a dining area, and a convenient powder room on the main floor. The upper level includes a generously sized primary bedroom that fits a king-sized bed, complete with a walk-through closet and a private ensuite with a double vanity and oversized shower, along with two additional bedrooms, a full bathroom, laundry, and linen closet. The fourth bedroom and another full bathroom are located on the lower level, perfect for guests. (id:60626)
Exp Realty Of Canada
807 Port Darlington Road
Clarington, Ontario
Home is where the lake meets the sky! Welcome to Lakebreeze! GTAs largest master-planned waterfront community, Offering this Luxury Townhouse, Featuring An Expansive Master Facing The Water on the Upper floor along with W/I Closet and 5-pc Ensuite! Elevator from Ground to Rooftop Terrace! Breath taking view of water from each flr! A bedroom and a Den on the Grd Level with a full bath! Grt Room in the 2nd Flr with a Balcony! (id:60626)
Royal LePage Ignite Realty
575 Port Darlington Road
Clarington, Ontario
Home is where the lake meets the sky! Welcome to Lakebreeze! GTAs largest master-planned waterfront community, Offering this Luxury Townhouse, Featuring An Expansive Master Facing The Water on the Upper floor along with W/I Closet and 5-pc Ensuite! Elevator from Ground to Rooftop Terrace! Breath taking view of water from each flr! A bedroom and a Den on the Grd Level with a full bath! Grt Room in the 2nd Flr with a Balcony! (id:60626)
Royal LePage Ignite Realty


