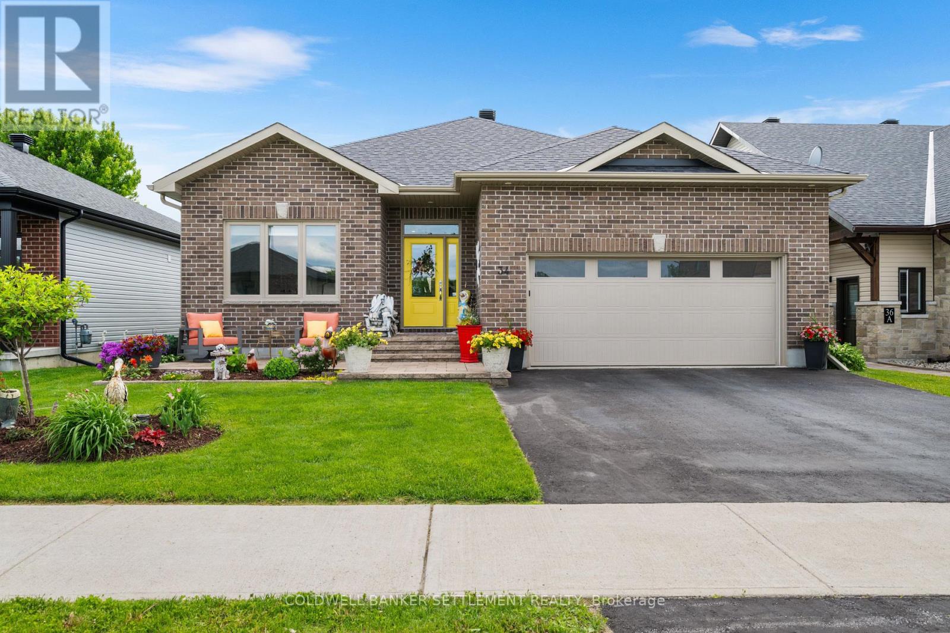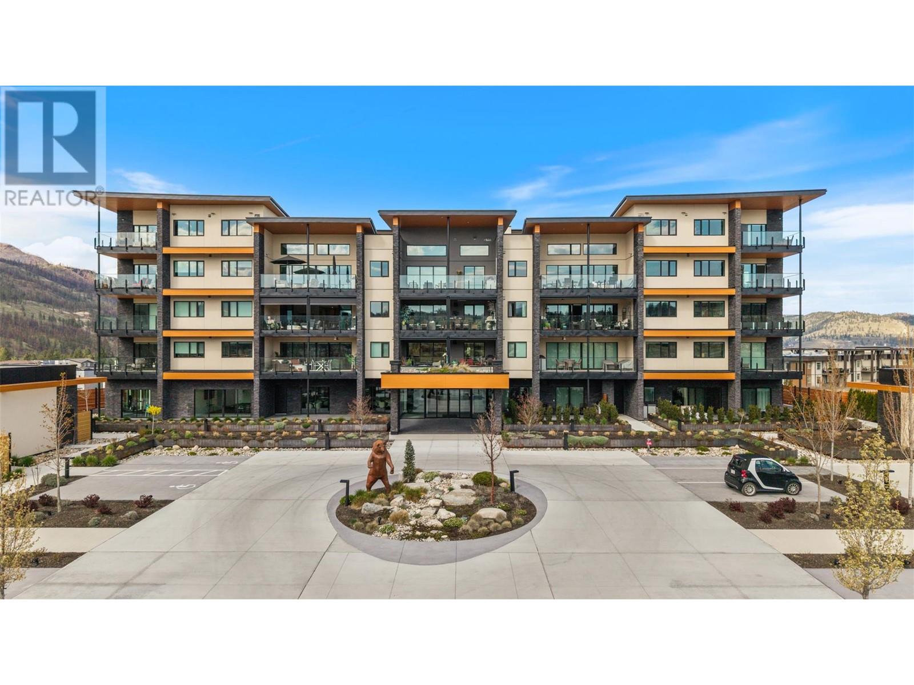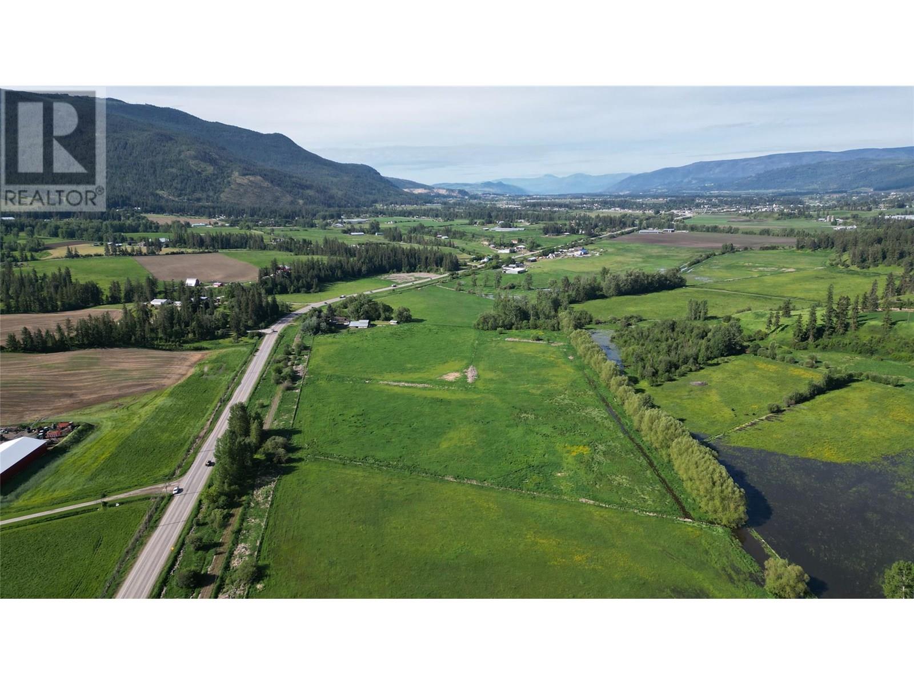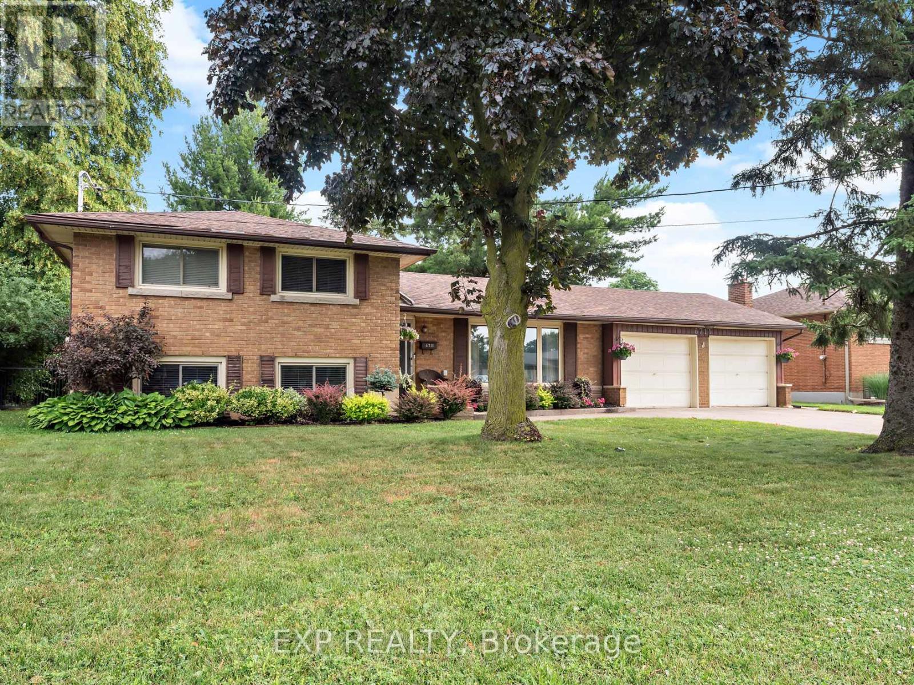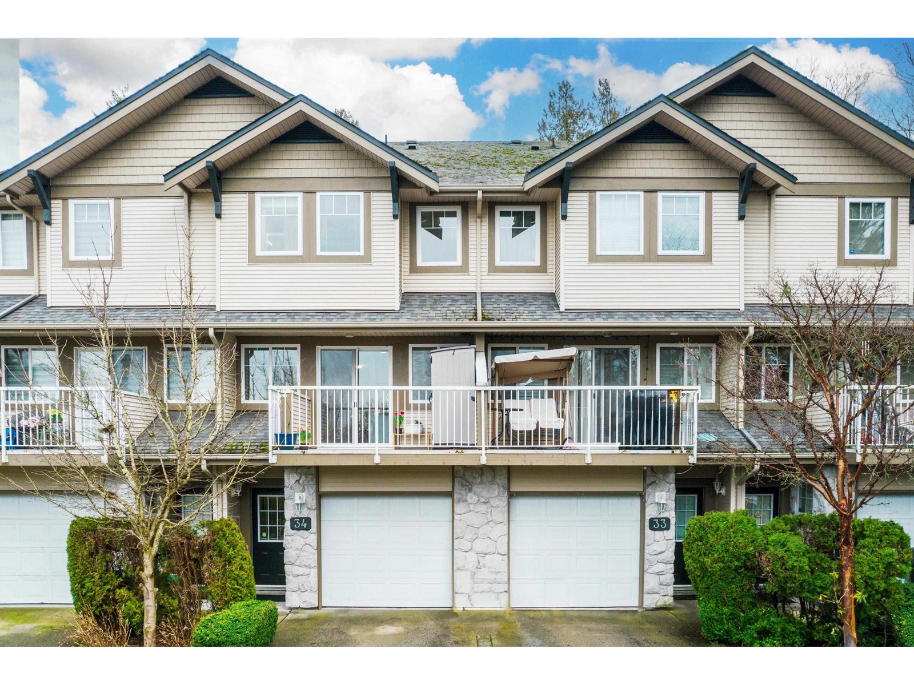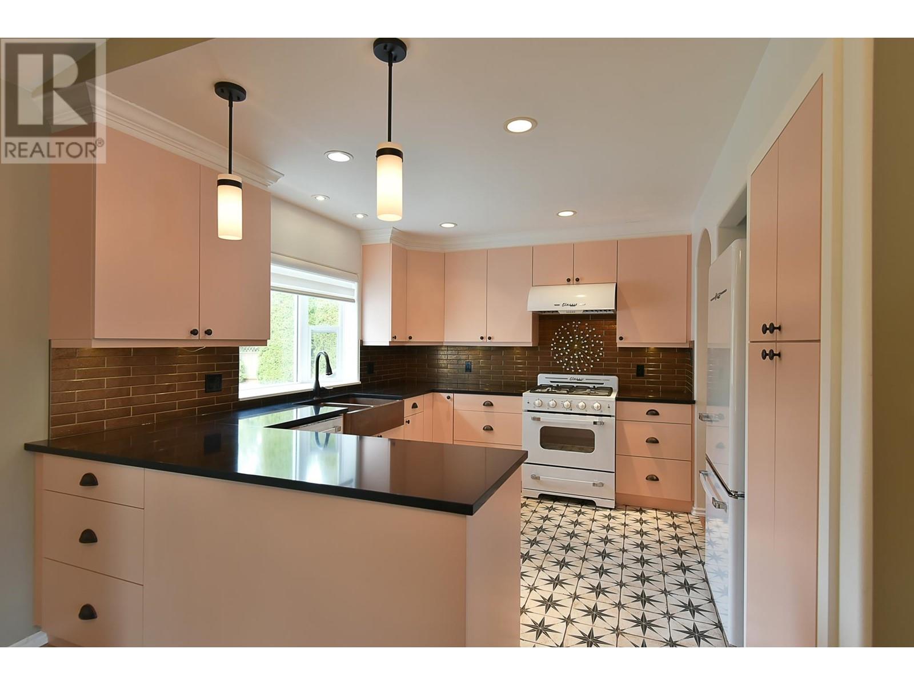4296 Arejay Avenue
Lincoln, Ontario
Welcome To This Stunning 2-Story, 3-Bedroom, 4-Bath Home In The Heart Of Beamsville's Wine Country! Surrounded By The Beauty Of Nature, This Property Offers A Peaceful And Vibrant Lifestyle With Wineries, Breweries, Top Schools, And Nature Trails Just Minutes Away. Step Inside To Soaring Cathedral Ceilings That Greet You With An Open-Concept Living, Dining, And Kitchen Space - Perfect For Entertaining. The Kitchen Features Sleek Stainless Steel Appliances And Ample Counter Space, Making It A Dream For Any Home Chef. The Main Floor Also Boasts Beautiful Hardwood Flooring And A Convenient Powder Room. The Massive Master Suite Is A True Retreat, Complete With A 4-Piece Ensuite And A Spacious Walk-In Closet. The Other Two Bedrooms Are Spacious, Offering Plenty Of Room For Family Or Guests. The Finished Basement Adds Even More Value With A Large Rec Room, Tons Of Storage, A Laundry Room, And A Newly Renovated 3-Piece Bathroom. Outdoors, You'll Love The Expansive Backyard Featuring A Massive Deck And A Fire Pit - Perfect For Relaxing Or Hosting Gatherings. With No Rear Neighbours And The Yard Backing Onto A Serene Forest, Privacy And Tranquility Are Guaranteed. Upgrades Throughout The Home Include A New Roof (Jan 2017), Insulated Garage Door, Hot Water Tank (Nov 2022), Garage Door Opener (Oct 2023), Fridge (Oct 2023), Washer/Dryer (Feb 2021), And New AC/Furnace (Summer 2024). This Home Is Nestled On One Of Beamsville's Safest And Most Sought-After Streets, Offering A Vibrant Yet Peaceful Community Vibe. With All The Nearby Amenities, Trails, Parks, Restaurants, And More - This Home Offers The Best Of Both Worlds. Come See For Yourself Why Living Here Feels Like A Dream. (id:60626)
Exp Realty
34 Senators Gate Drive
Perth, Ontario
Motivated Seller - Welcome to this beautiful 3-bedroom, 2-bath custom bungalow in Perthmore an established neighbourhood known for its clean streets, well-kept homes & close proximity to shopping, schools, parks & healthcare. Just 5 years old, this well-maintained home offers excellent curb appeal with a brick front, maintenance-free vinyl siding, stone front patio, landscaped lot with flower beds & a double wide paved driveway leading to an attached 2-car garage with inside access. Step inside to a wide foyer filled with natural light that flows into a bright, open layout. Off the foyer, a flexible front bedroom behind French doors makes an ideal office, den or guest room. The open-concept living, dining & kitchen area features a cathedral ceiling, a wall of windows offering great backyard views & plenty of daylight for a welcoming, spacious feel. The modern kitchen includes quartz countertops, a sit-up island, stainless appliances & a bold blue tile backsplash for added style. Step onto the rear deck & enjoy a fully fenced yard with a versatile swim spa perfect for relaxing or exercising. The private primary suite features a walk-in closet & 3-pc ensuite, while two guest bedrooms share a full 4-pc bathroom. Beautiful hardwood floors run throughout with ceramic tile in bathrooms & laundry no carpet anywhere. Main floor laundry/mudroom offers direct garage access. The full basement is ready for your ideas, with a bathroom rough-in & ample storage. Efficient gas furnace, central air & on-demand hot water complete the package. This home is bright, fresh & thoughtfully designed, offering a perfect blend of quality, space & function. From the premium finishes to the inviting layout, its clear this home was built with care & attention to detail. A fantastic opportunity for anyone looking to enjoy modern living in one of Perths most desirable residential communities. (id:60626)
Coldwell Banker Settlement Realty
1682 Poplar Point Road S
Selwyn, Ontario
Solid year-round waterfront home or cottage on Chemong Lake with 75 ft of clean shoreline, excellent swimming, and open western exposure for stunning sunsets. Located on the Trent-Severn Waterway, this is ideal for anyone who wants full access to one of Ontarios best boating and fishing systems. This 3 bedroom, 1 bathroom home sits on a private, tree-lined lot with an open-concept layout, large windows facing the lake, and a walkout to a 27' x 12' deck. The kitchen is equipped with stainless steel appliances and a functional island, making it a great space for everyday living and entertaining. A lakeside shed offers storage for all your gear and water toys. Easy access on a year-round municipal road. Just 10 minutes to Bridgenorth, 12 to Lakefield, and 20 to Peterborough offering quick access to groceries, restaurants, schools, and more. (id:60626)
RE/MAX Hallmark Eastern Realty
2606 Crossland Road
Springwater, Ontario
This large all-brick, 1 1/2 storey home offers just over 1300sqft and is nestled on just over an acre of land, perfect for those who cherish the outdoors. The side porch invites you into the main floor, where ceramic tiles grace the main entryway and dining room. The generously sized living room is bathed in sunlight, with a window offering a picturesque view of the expansive yard. The galley-style kitchen is conveniently located next to the dining room and off the living room, creating an ideal setting for entertaining. Just off the dining area, steps lead down to the sunken main floor primary bedroom, complete with a cozy fireplace. The upper level boasts two bright bedrooms with laminate flooring. The partially finished basement provides additional living space with a fourth bedroom. The sprawling 1.21-acre property offers abundant space to fulfill all your outdoor ambitions. Plan your next garden, host barbecues with family and friends, or simply relax and enjoy the scenic countryside views. The large detached workshop/garage provides ample room for your next project. Conveniently situated near Wasaga Beach and Elmvale, this home is just a 25-minute drive to downtown Barrie. (id:60626)
Royal LePage Rcr Realty
76 Gerber Drive
Perth East, Ontario
Discover the perfect blend of space, comfort, and style in this incredibly spacious 2017 bungalow offering over 2700 sq ft of finished living space. Set on a nicely manicured lot, this home features an open-concept layout ideal for entertaining and everyday living. The heart of the home is the expansive living room with cathedral ceilings and wooden beams to elevate the space. The cherry kitchen, complete with a wet bar and adjacent dining area, flows seamlessly into the grand living room with cozy gas fireplace. Windows flood the space with natural light and frame the view of the expansive two-tier wraparound deck.The spacious primary suite offers a private retreat with a walk-in closet and a luxurious 4-piece ensuite featuring a large walk-in shower and a relaxing Jacuzzi tub. Convenient main floor laundry adds to the home's practicality.The fully finished walk-out basement boasts two additional bedrooms, a large rec room, and direct access to the backyard, perfect for extended family, guests, or entertaining. A unique half-garage addition provides extra storage for tools, toys, or hobby space. Located between Stratford and Listowel and just 35 minutes to the Kitchener-Waterloo Region, this home offers both small-town charm and easy access to urban amenities. (id:60626)
Royal LePage Hiller Realty
3000 Ariva Drive Unit# 3308
Kelowna, British Columbia
Experience elevated condo living in this exquisite two-bedroom, two-bathroom home at Ariva. From the moment you step inside, you’ll be captivated by the attention to detail, high-end finishes, and soothing palette of neutral tones that enhance the sense of space and serenity. The gourmet kitchen is a showstopper, featuring a striking waterfall island, full slab backsplash, gas stove, soft-close cabinetry, and convenient pull-out drawers—all complemented by elegant, neutral finishes. A sleek linear fireplace anchors the open-concept living area, adding warmth and modern style. Enjoy seamless indoor-outdoor living with retractable glass doors that open onto a spacious deck—complete with a built-in BBQ, stone fire table, motorized roll-down screens—creating a warm and inviting space perfect for year-round entertaining. The primary suite offers a peaceful retreat with space for a reading nook, office, or lounge area, a walk-in closet, and a spa-inspired ensuite featuring dual vanities, quartz countertops, a deep soaking tub, and a glass-enclosed shower—all in calming, neutral tones. The second bedroom offers flexible use (no window or closet), while the stylish main bathroom and a separate laundry room with additional storage complete the layout. Additional features include motorized blinds, a Control4 smart home system with integrated lighting and audio, and access to Ariva’s exceptional amenities: outdoor pool and hot tub, fitness centre, pickleball court, yoga studio, steam room, and a stunning lakeview resident lounge and terrace. Live the Okanagan lifestyle you deserve at Ariva. (id:60626)
RE/MAX Kelowna
0000 Highway 97a Highway
Armstrong, British Columbia
This 23-acre plot of sub-irrigated land, just three minutes from Armstrong off Highway 97, is perfect for hay or other agricultural ventures. With services at the lot line, it’s ready for your operation or a practical homestead in the Okanagan. Competitively priced contact for details! (id:60626)
Canada Flex Realty Group Ltd.
6711 Mcmicking Street
Niagara Falls, Ontario
SPACIOUS FAMILY HOME WITH A BONUS ADDITION, BACKYARD POOL OASIS, AND DUAL GARAGES! Welcome to 6711 McMicking Street in Niagara Falls highly sought-after north end . Located on a beautiful, tree-lined street, this expanded multi-level side-split offers impressive indoor and outdoor living with a rear addition and a private backyard oasis complete with an inground pool. Set on a generous 80x160 ft double lot, this home blends character, space, and functionality. Step inside to find a bright and welcoming main level featuring updated luxury vinyl plank flooring and a spacious front living room with a large picture window. The kitchen includes stainless steel appliances, tiled countertops, and an eat-in dining area. Just off the kitchen, the addition includes a large family room with a beautiful stone accent wall and fireplace the perfect gathering spot with patio doors leading to your serene backyard. An extra bedroom or office with built-in cedar cabinetry and a nearby 3-piece bathroom complete this wing of the home. Upstairs you'll find three well-sized bedrooms with neutral tones and large windows, along with an updated 4-piece bathroom with jacuzzi and tiled tub surround. The lower level offers large above-grade windows, a rec room with bar, and plenty of space to create a second family room or entertainment zone. Outside, the backyard is a true retreat featuring an inground pool, patio area, mature trees, and garden space. A second detached garage/workshop at the rear includes a hoist and offers gated side access for an additional vehicle, trailer, or boat. A fantastic opportunity in one of Niagara's most desirable neighbourhoods. Roof w/50 year shingles (2014), AC (2020), Pool Liner, Full House Painted, Flooring throughout (2023), 200 Amp Panel, Sand Filter, Roller, Solar Cover, & Dolphin Pool Cleaner (2025) (id:60626)
Exp Realty
153 Carringsby Way Nw
Calgary, Alberta
Not ZERO LOT, easy to DEVELOP legal suite in basement. 3 bedrooms + Den/4th bedroom. This beautifully designed 2,082 sq. ft. home nestled on a quiet street in a sought-after community Carrington. Built by Trico Homes, this exceptional property offers a modern open-concept layout with 9-ft ceilings on the main floor, creating a bright and spacious atmosphere. Enjoy the serene East-facing backyard, backing onto lush green space, perfect for morning sunrises and peaceful outdoor living. Watch kids playing at the playground while cooking, or enjoy many baseball games right at the backyard. The upper level features three generously sized bedrooms, including a spacious master suite, a bonus room ideally positioned between the master and secondary bedrooms, and the convenience of an upper-floor laundry room. With an unfinished basement ready for your personal touch and a double attached garage, this home is perfect for families looking for comfort, functionality, and future potential. Don’t miss this fantastic opportunity to live in a prime lot. Not ZERO LOT, $50,000 extra value on the lot. QUICK POSSESSION. (id:60626)
Century 21 Bravo Realty
193 14 Concession E
Tiny, Ontario
Peaceful Country Living Meets Convenience - 20-Acre Private Oasis Near Georgian Bay. Escape to the tranquility of rural life while staying just minutes from the sandy shores of Georgian Bay and the amenities of Midland and Penetanguishene. This picturesque 20-acre property is the ideal setting for families seeking space, privacy, and a true connection to nature. The spacious 5-bedroom, 3-bathroom home offers over 2,100 square feet of main floor living with an open-concept layout that is perfect for everyday living and entertaining. Enjoy a bright and inviting living room, a charming eat-in kitchen, and a formal dining area. The large primary bedroom features a private ensuite, while a second main-floor bedroom includes a semi-ensuite bath- perfect for guests or family. Modern upgrades include premium vinyl flooring throughout the main level, a laundry room with inside access to the double car garage (complete with finished flooring for car enthusiasts), and updated windows, roof, insulation, and a propane furnace with central A/C. Downstairs, the fully finished lower level offers three additional bedrooms, a spacious family room with walk-out access to the backyard patio, and ample storage space. Step outside to enjoy outdoor living at its finest - whether its lounging by the above-ground pool, tending to your chicken coop, or exploring your own private network of wooded trails. This one-of-a-kind property offers the perfect blend of peace, privacy, and practicality just a short drive from schools, shopping, dining, and beaches. Embrace the country lifestyle without giving up modern conveniences. (id:60626)
RE/MAX By The Bay Brokerage
34 8888 151 Street
Surrey, British Columbia
Welcome Home! This meticulously kept 4-bdrm, 3-bath town home is beautifully updated & located in the desirable Carlingwood Complex. With an open-concept layout, this home is bathed in natural light & features sleek laminate flooring throughout. Kitchen boasts stunning quartz counter tops, elegant white shaker cabinets & sliding doors that lead to a balcony - the perfect spot to unwind after a long day. The spacious primary bdrm INC a 3-piece en-suite for added comfort. Two additional bdrms & a well-appointed 4-piece bathroom complete the upper floor. Enjoy the added convenience of laundry facilities on the same level. On the lower level, you'll find another bedroom, a 4-piece bathroom, & additional storage. Close to shopping, schools, parks, and Fraser Hwy. (id:60626)
RE/MAX All Points Realty
5643 Curtis Place
Sechelt, British Columbia
This stunning 1,745 square ft rancher with 3 bedrooms is situated in the desirable West Sechelt area. The open floor plan with vaulted ceilings, gas fireplace and abundant natural light creates a modern yet welcoming ambiance. Newly renovated kitchen and bathrooms (2023), professionally painted (2024) and new hot water tank (2022). The west-facing sunroom with skylights provides an inviting space to relax. With a large fully fenced backyard and mature landscaping, this home offers great curb appeal and ample outdoor space. This home is nestled in a quiet, family-friendly neighborhood, just a short walk from West Sechelt Elementary and groomed and off leash trails. (id:60626)
Royal LePage Sussex


