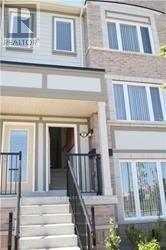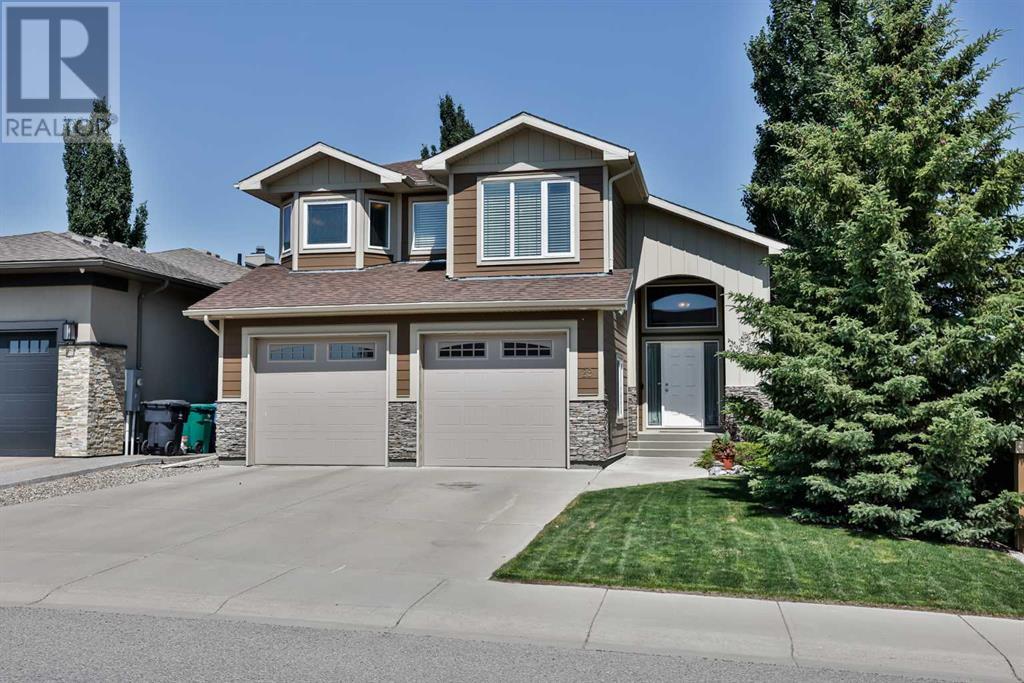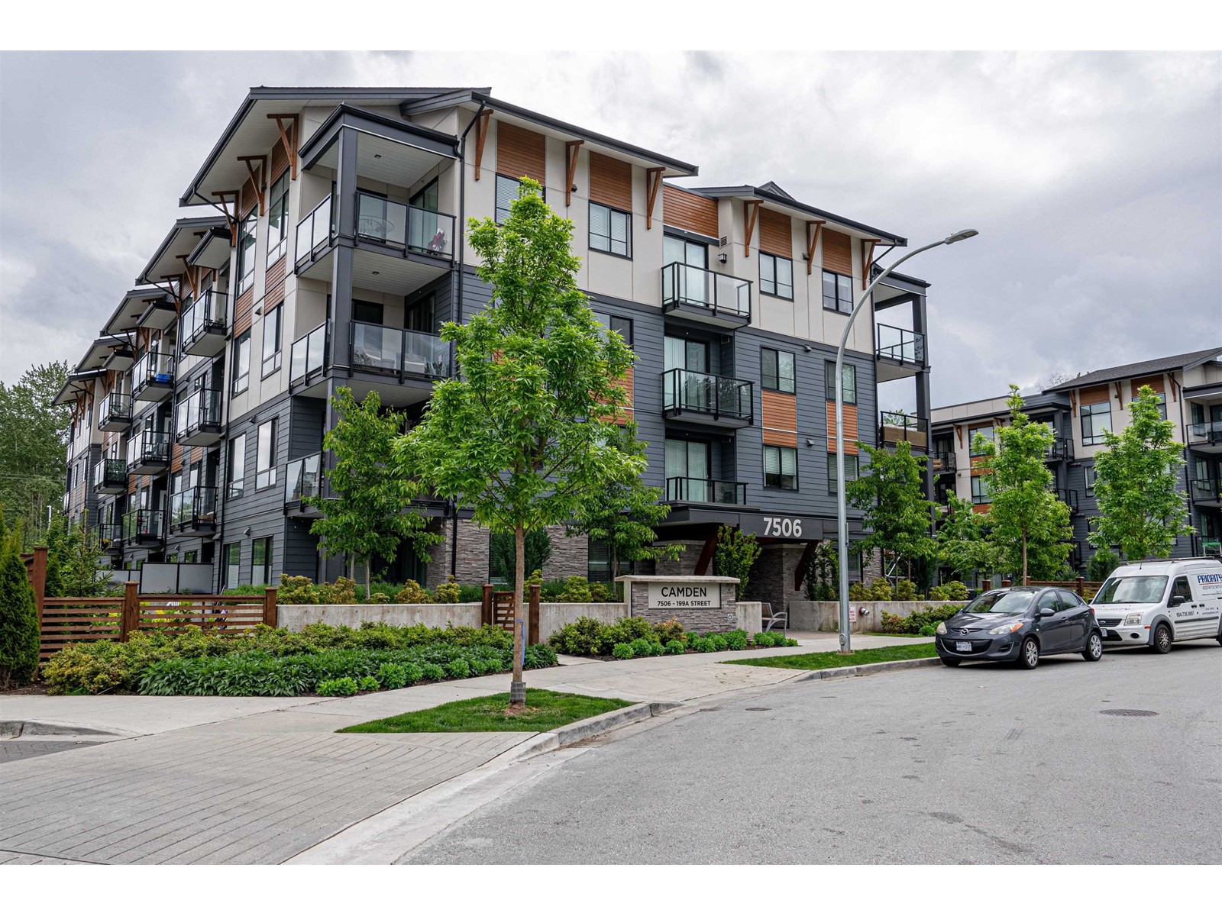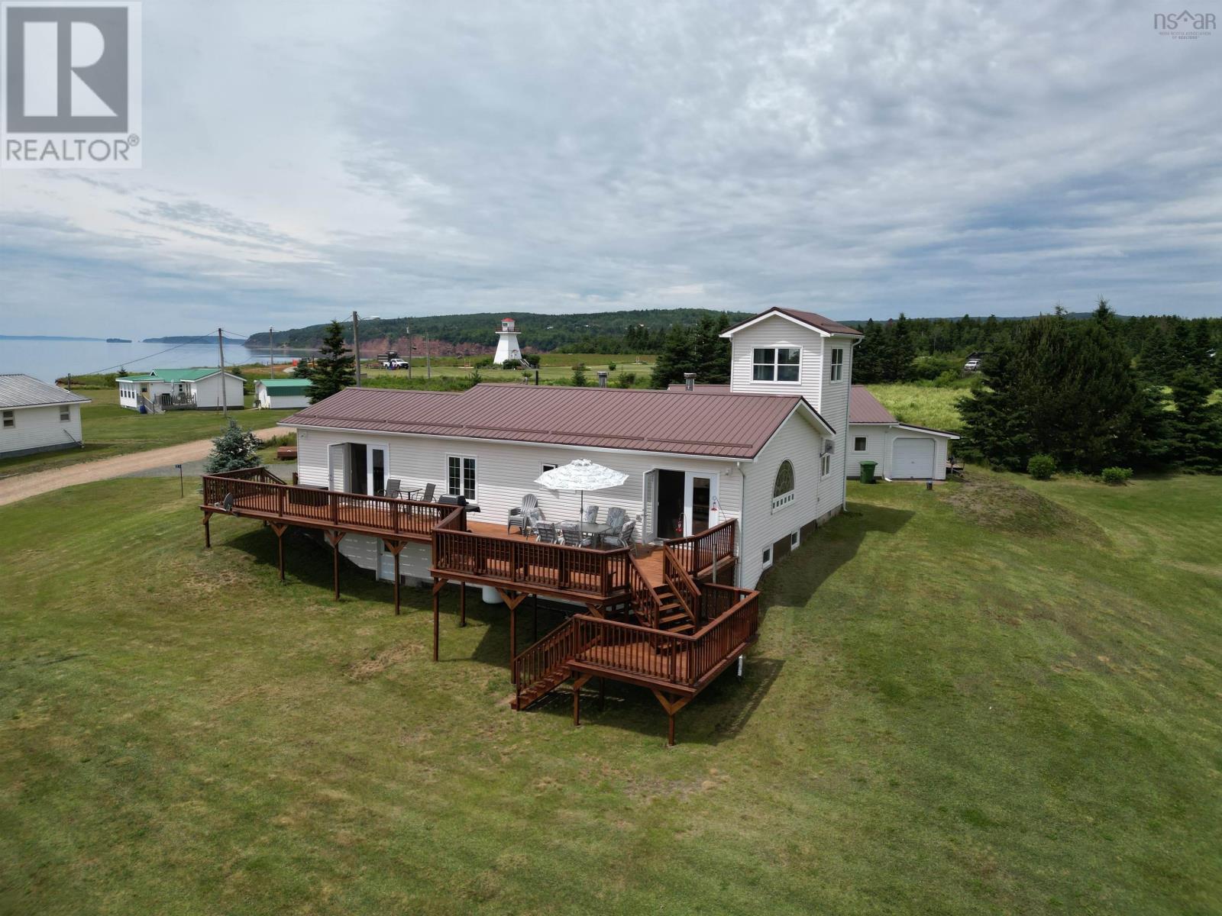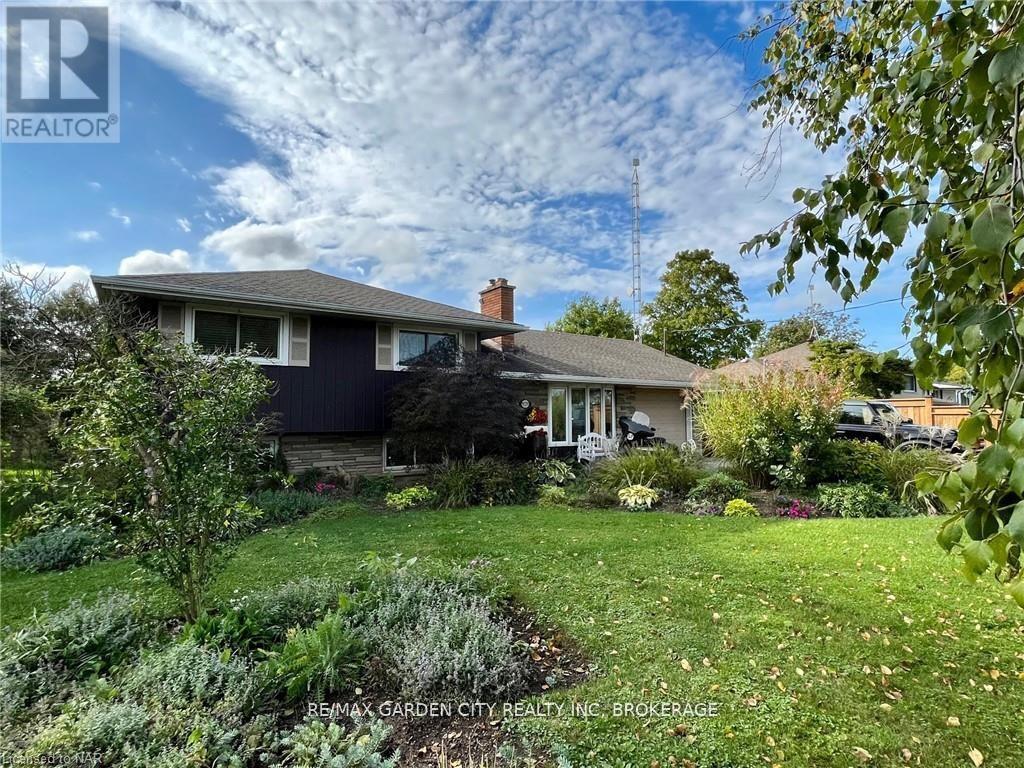7 - 5100 Plantation Place
Mississauga, Ontario
Very Bright Two Bedroom, Three Washroom, Open Concept Stacked Townhouse by Daniels In Most Desirable Area Of Central Erin Mills. Two Car Parking, One in garage and One On Driveway. Nice Open View, In The Heart Of Erin Mills. Two Master Bedrooms Both With Full Washroom Ensuites and Walk In Closets. Very Clean, Large Kitchen, Walking Distance To John Fraser/Saint Aloysius Gonzaga School, Erin Mills Town Center Mall, Minutes To Highway 403. Close To Bus Stop, Credit Valley Hospital, Shopping and Groceries. Ready to move-in, excellent opportunity for first time home buyers or investors. (id:60626)
Ipro Realty Ltd.
62 Garden Drive
Barrie, Ontario
Welcome to 62 Garden Drive in Barrie's family-oriented Allandale Heights neighborhood! This solid, all-brick 2-storey home offers 3+1 bedrooms and 3 bathrooms, making it an ideal choice for growing families or multi-generational living. The spacious main floor features an open concept kitchen and dining area with patio doors leading to a private, fenced backyard - perfect for entertaining or enjoying the outdoors. Hardwood and laminate floors flow throughout, and a welcoming foyer with a conveniently located powder room greets you at the entrance. Upstairs, you'll find three generously sized bedrooms, including a primary bedroom with walk-in closet and 2-piece ensuite, along with a full 3-piece bath for the kids. The finished basement offers a 4th bedroom and a large recreation area, providing plenty of room for teens, guests, or flexible living space. The attached oversized single-car garage offers added storage and convenience. Driveway parking for two additional vehicles. Located just minutes from schools, GO Station, waterfront, and major commuter routes, this home offers an ideal blend of convenience and lifestyle. Updates and value are evident throughout the neighborhood, with recent nearby sales showcasing the long-term value of this street. This affordable family home presents the perfect opportunity to settle into a well-established community known for its mature trees, quiet streets and close proximity to parks, schools, and amenities. Don't miss out on the opportunity to own a solid home in this prime, family friendly location! (id:60626)
One Percent Realty Ltd. Brokerage
311 Woolwich Street Unit# 37
Waterloo, Ontario
Located in a highly sought-after community, this stunning 3-storey home is just 4 years new and offers a perfect blend of modern living and thoughtful design. Nestled beside Kiwanis Park and a dog park, the neighborhood is peaceful and scenic. The home features premium finishes throughout, including sleek quartz countertops in the kitchen and all bathrooms, a glass shower in the primary ensuite, stylish vanity in the powder room, tiled kitchen backsplash, upgraded sink and faucet, light-filtering curtains, and more. The bright and airy main-floor office is ideal for working from home. Step into the backyard and enjoy uninterrupted views of a protected green space — a serene setting perfect for sunsets and relaxation. The community offers parks, ample visitor parking, and is conveniently located just over 10 minutes from the University of Waterloo, major grocery stores, and Highway 8. With low maintenance fees covering lawn care and community management, this property offers excellent value. Rim Park is also nearby, featuring soccer fields, hockey rinks, volleyball courts, and other recreational facilities to support an active lifestyle. Whether you're looking for a place to call home or a smart investment, this property is an outstanding choice. (id:60626)
Solid State Realty Inc.
Reid Road Acreage
Prince Albert Rm No. 461, Saskatchewan
Country living at its finest—with breathtaking views! This stunning custom-built home offers 2,835sqft of thoughtfully designed living space, featuring 4 bedrooms, 3 bathrooms, triple attached garage, all set on 10 beautiful acres just minutes from town. The combination of 10-foot ceilings and oversized windows floods the main level with natural light, creating a perfect balance of warmth and comfort throughout the home. The open-concept design features a chef’s kitchen complete with a center island, breakfast bar, 6-burner gas range, ample cupboard space, walk-in pantry, and a charming copper farmhouse sink. The bright and spacious living room is anchored by a wood-burning fireplace, seamlessly flowing into a generous dining area. The primary bedroom offers stunning views, abundant natural light, a luxurious 5-piece ensuite, walk-in closet, and direct access to the deck. Two additional oversized bedrooms and a beautifully appointed 3-piece bathroom complete the main level. Enjoy two thoughtfully designed outdoor spaces that take full advantage of the breathtaking country views. The lower level showcases 9-foot ceilings and oversized windows, creating a bright and inviting space. It features a full kitchen suite, additional living room, bedroom, 4-piece bathroom, and a dedicated office. A spacious combined mudroom and laundry area provides convenient access to the triple garage. The main garage measures 30' x 26' with a drive-through bay, complemented by an additional 14' x 22' bay. Other notable features include: city water, central air, pump out, led lighting, and so much more. This can be #yourhappyplace. (id:60626)
Exp Realty
62 Garden Drive
Barrie, Ontario
Welcome to 62 Garden Drive in Barrie's family-oriented Allandale Heights neighborhood! This solid, all-brick 2-storey home offers 3+1 bedrooms and 3 bathrooms, making it an ideal choice for growing families or multi-generational living. The spacious main floor features an open concept kitchen and dining area with patio doors leading to a private, fenced backyard - perfect for entertaining or enjoying the outdoors. Hardwood and laminate floors flow throughout, and a welcoming foyer with a conveniently located powder room greets you at the entrance. Upstairs, you'll find three generously sized bedrooms, including a primary bedroom with walk-in closet and 2-piece ensuite, along with a full 3-piece bath for the kids. The finished basement offers a 4th bedroom and a large recreation area, providing plenty of room for teens, guests, or flexible living space. The attached oversized single-car garage offers added storage and convenience. Driveway parking for two additional vehicles. Located just minutes from schools, GO Station, waterfront, and major commuter routes, this home offers an ideal blend of convenience and lifestyle. Updates and value are evident throughout the neighborhood, with recent nearby sales showcasing the long-term value of this street. This affordable family home presents the perfect opportunity to settle into a well-established community known for its mature trees, quiet streets and close proximity to parks, schools, and amenities. Don't miss out on the opportunity to own a solid home in this prime, family friendly location! (id:60626)
One Percent Realty Ltd.
906 Macleod Trail Sw
High River, Alberta
This 1550 square foot bungalow has a triple garage and is fully finished. It has a great location in the old West End of High River walking distance to downtown, Spitzee School, High River Hospital and the Beachwood Nature Preserve. The main floor is a modern open plan with 9’ ceilings, quality LVP flooring, and a big laundry & mudroom. Kitchen finishing includes quartz counters, under-mount sink, countertop lighting, beautiful tilework, and lots of storage space. Deluxe appointments in the master suite include built in cabinetry in the walk-in closet, a large full tiled glass shower and a freestanding soaker tub. The lower level has three bedrooms plus a very large family room with a built-in wet bar. There are many extras including a 16’ deck, and two fireplaces. Please click the multimedia tab for an interactive virtual 3D tour and floor plans. (id:60626)
RE/MAX Southern Realty
29 Sixmile Road S
Lethbridge, Alberta
Discover refined living in this stunning bi-level home, custom built by Greenwood Homes, ideally situated in one of South Lethbridge’s most coveted neighbourhoods. Backing directly onto the tranquil waters of Southgate Lake and bordered by a scenic greenbelt, this location offers an exceptional blend of privacy, beauty, and convenience. Spanning over 1,600 sq. ft. above grade and fully developed throughout, this meticulously maintained residence combines timeless craftsmanship with modern comfort. The open-concept design is accentuated by soaring vaulted ceilings, rich granite countertops, maple cabinetry, and expansive windows that flood the home with natural light while offering picturesque views of the lake and surrounding park space. The heart of the home features a spacious living and dining area, perfect for both family life and entertaining. A well-appointed kitchen opens seamlessly to the main living space, while the large bedrooms provide plenty of room for rest and relaxation. The primary suite is a true retreat, complete with a generous walk-in closet, jetted jacuzzi tub, and separate shower. Downstairs, the fully finished basement offers two additional large bedrooms, a full bathroom, and an inviting family room warmed by a corner gas fireplace—ideal for cozy evenings in. Enjoy outdoor living at its finest with a well landscaped yard, underground sprinklers, and an east-facing deck where you can sip your morning coffee while overlooking the calm lake waters. Additional features include main floor laundry, an “actual” double garage, central air conditioning, Hunter Douglas window coverings, and a gas line for your BBQ. Located just minutes from major southside amenities—including Costco, Walmart, Home Depot, Lowe’s, and an array of restaurants—this home offers an unmatched lifestyle opportunity in South Lethbridge. Homes in this setting rarely come available. Don’t miss your chance to make this exceptional property your own. (id:60626)
RE/MAX Real Estate - Lethbridge
213 - 801 King Street W
Toronto, Ontario
Have you been searching for a condo, in the desirable King West neighbourhood, that comes beautifully renovated? Well, your search ends here! Not a single detail has been overlooked or an expense spared. The kitchen features custom millwork with solid wood drawers, stainless steel appliances, undermount sink and waterfall Quartz countertops and backsplash. Both bathrooms have been breathtakingly finished and are absolutely on trend! The rest of the condo features laminate flooring, new interior doors, baseboards, trim, door jams and hardware, closet organizers and light fixtures. With a walk score of 98, you will quickly see why this address is highly sought-after. Walking distance to some of the best dining in the city, nightlife, theatres, parks and public transit. Minutes to the highway and GO transit. Welcome home! (id:60626)
Sotheby's International Realty Canada
198 Jacob Street
East Zorra-Tavistock, Ontario
2022 built SINGLE FAMILY HOME. Welcome home to 198 Jacob street E in Tavistock. Love country living without being away from the city. It's only around 22 minutes from THE BOARDWALK IN WATERLOO and SUNRIZE PLAZA IN KITCHENER & 15 minutes to Stratford. This 2022 built detached home features over 2200 square feet of living space, has a premium lot value with extra deep lot size and it comes with lots of natural light, 9 ft. ceiling, Laminate in the main floor, granite countertop in Kitchen with custom built cabinets and much more. Upstairs there are 4 bedrooms and a great sized Master bedroom with 5pc Ensuite. This is located in great family friendly neighborhood and close to schools, parks, Hwy.8, shopping and much more. This beautiful home has a lot to offer. Book your private viewing today. $15,000 extra paid by the owner for this premium lot (id:60626)
RE/MAX Real Estate Centre Inc.
211 7506 199a Street
Langley, British Columbia
Like-new 3-bed, 2-bath corner unit by award-winning Zenterra in a highly sought-after Langley neighborhood. Features a spacious open-concept layout, modern kitchen with near-new appliances, and a large balcony with woodland views and gas BBQ hookup. Includes three bedrooms (one without a window, ideal as office or nursery), and two stylish bathrooms. Located on a quiet, dead-end street - very kid-friendly. Comes with two large underground parking spots. Walk to schools, shopping, and transit, with quick access to HWY 1, Langley Event Centre, Willowbrook Mall, and future SkyTrain. Immaculately maintained and move-in ready. Open House Sat & Sun June 7&8, 1-3pm (id:60626)
Real Broker
21 North River Lane
Lower Five Islands, Nova Scotia
Folks - a property like this does not come along everyday. This 1925 sq ft home is situated on the banks of the Minas Basin, looking onto every individual island that makes up the Five Islands. There is beach access that is protected by the islands & a large sand bar that helps deflect the big waves. This home offers 4 BRs & 2 full baths. The special room in this house is the outlook tower. 19 steps up from the main floor takes you up to a very comfortable look out that has windows on all 4 sides & is a great place to relax with a book & get a great view of the rising tide. This lot is 1.75 acres giving lots of room for family & outside activities. There is a huge family room on the lower level & a built in bar next to that. The property also has a 40x32 double car garage that is totally wired. A lighthouse park is just next door along with a children's playground. Come relax with your family & take in all the views on the 50 foot deck. Don't miss out on the opportunity to view this incredible home & a beautiful location. (id:60626)
RE/MAX Fairlane Realty
1729 Third St Louth
St. Catharines, Ontario
NOTHING TO DO BUT MOVE IN!! Country-like setting in St. Catharines. As you arrive on a long interlock driveway, you're greeted with wonderful landscaping. Once inside you'll feel at home with open concept kitchen & stainless appliances with beautiful back yard views. Center island with sitting for 3 overlooks dinette with patio doors to a trellaced deck. Pot lights grace the main floor with abundant lighting. Living room has elongated fireplace on feature wall. Up the stairs are 3 generous bedrooms and a full updated bath featuring barn door storage and beautiful fixtures. Third and lower level offers bright laundry with the rest of the area unfinished with extra bedroom potential and family room all with bright e-gress windows. Furnace & C/A 2019. Now! Lets go outside...Wow, what a yard, 288 feet deep! Stunning tall grasses. Sprawling lawn with fire pit to host all the family gatherings. Low maintenance above ground pool for those refreshing dips. 2 sheds for all your storage needs.(never enough) Don't wait to see this beauty!! (id:60626)
RE/MAX Garden City Realty Inc

