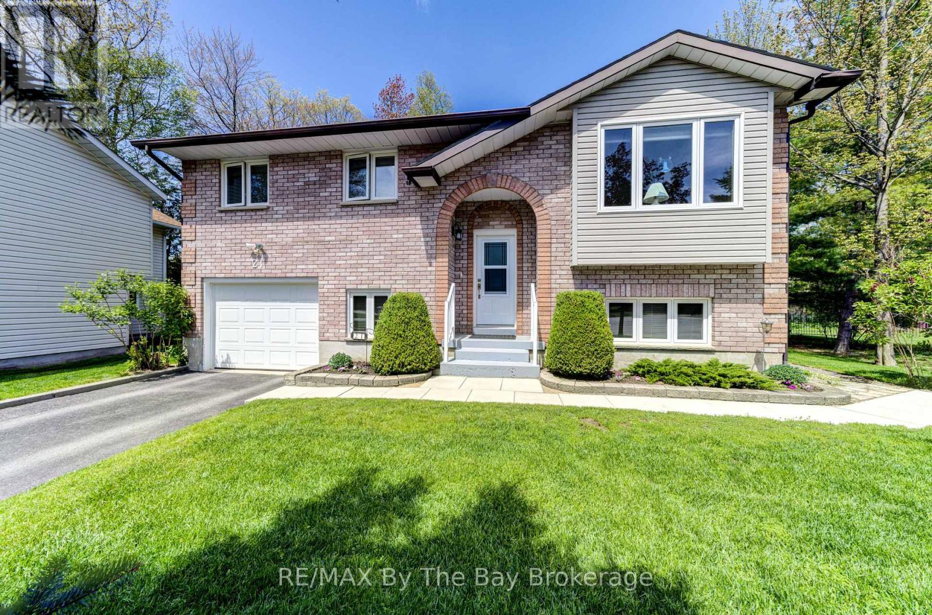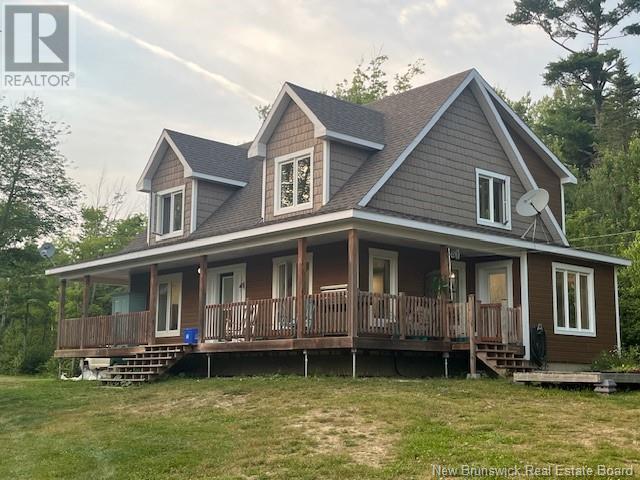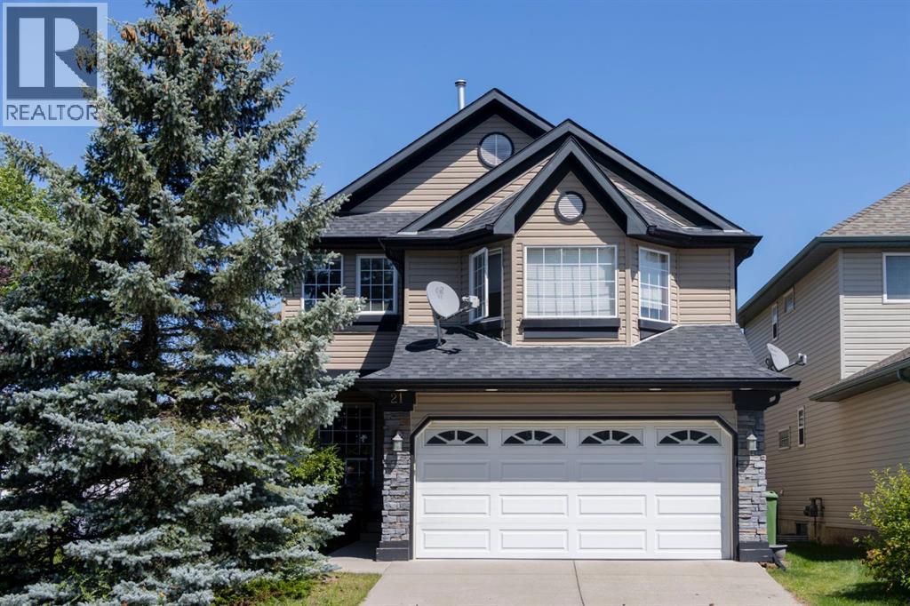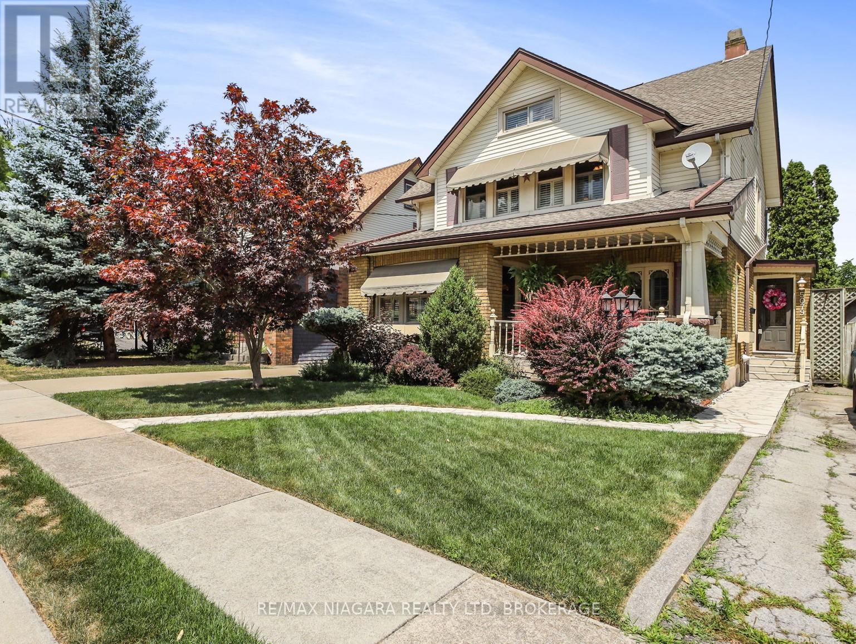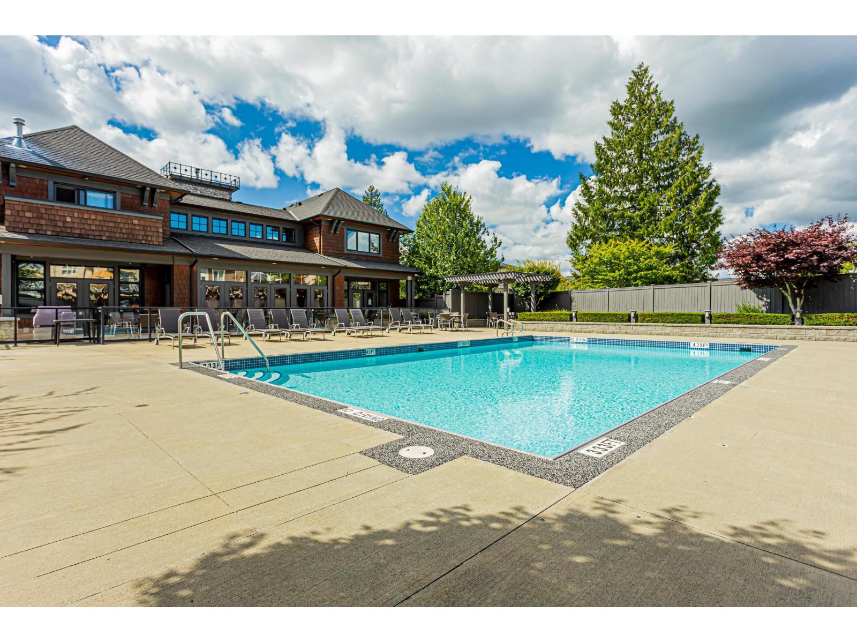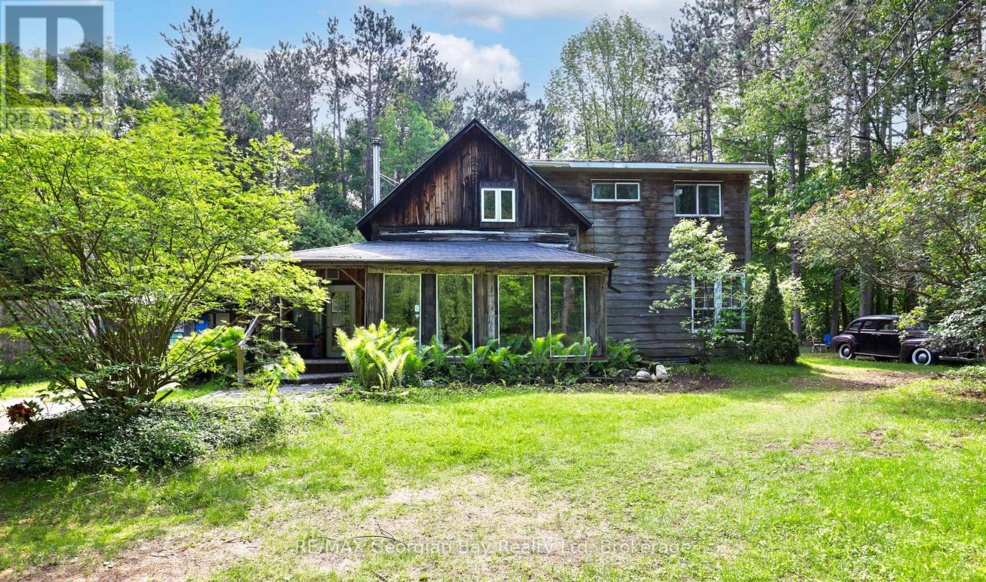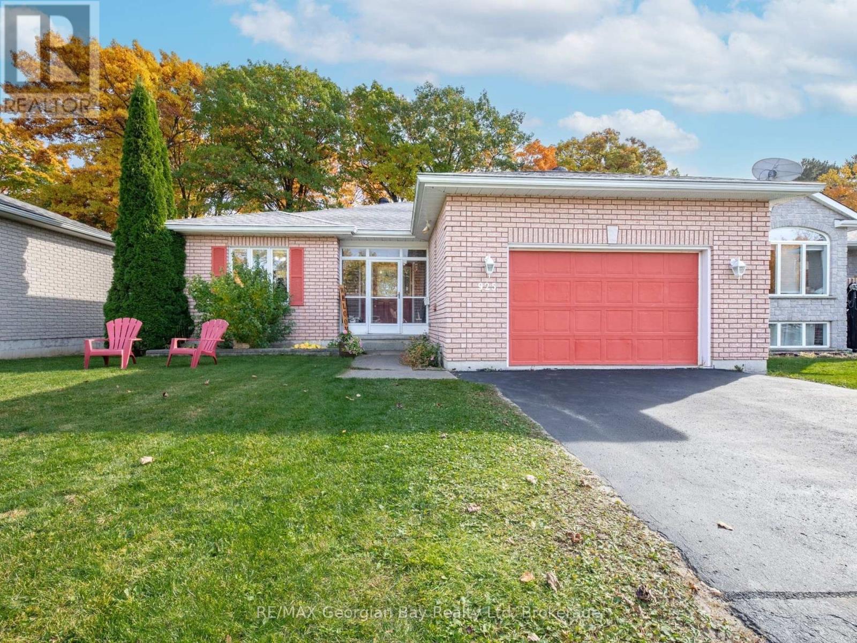21 Portugal Path
Wasaga Beach, Ontario
Beautifully maintained home located in a cul-de-sac on a dead end street, centrally located within the municipality with mature trees and ample privacy. Just steps to walking trails through 415 acres of crown land. You can see the pride of ownership in this well maintained home and pristine property. The home features three good size bedrooms with three full bathrooms including a primary ensuite. The basement has space to easily add a fourth bedroom. The ten foot ceilings and abundance of natural in the basement make you feel like you are on a main floor. Additional features include new 40 year shingles added in 2019, new furnace in 2017, all windows and doors have been upgraded and replaced, additional insulation in the attic, central vacuum, central air, inside entry from the garage & back yard fencing. Connected to municipal water and sewers. Whether you are a young family starting out, young retirees, or just looking to improve your lifestyle this home could be exactly what you are looking for. (id:60626)
RE/MAX By The Bay Brokerage
3 1171 Stelly's Cross Rd
Central Saanich, British Columbia
NO-STEP ENTRY WITH MAIN FLOOR LIVING AND PRIMARY BEDROOM ON MAIN + 2 BED & FLEX ROOM UP & PRIVATE SOUTH WEST FACING 730 SQ BACKYARD. B6 / BRENTWOOD SIX is Centrally located just steps away from the Village Shopping, 10 minutes from Sidney by the Sea and 20 minutes from Downtown Victoria. Boutique collection of 6 Townhouses (4 of them with primary bedroom on main) all are 3 Bed / 3 Bath with Nice sized LCP Yards, Private Patios, Full Heat Pumps / Air-Conditioning, Single Car Garages, two storeys with main level living, big kitchens, high ceiling and efficient designs. These Brand-New Homes have all received occupancy and all available to view. Excellent Value and Exempt from the Provincial Property Transfer Tax. (id:60626)
RE/MAX Generation
1359 Route 365
Gauvreau, New Brunswick
Magnificent property located in Gauvreau, in the center of the Acadian Peninsula, offering peace and tranquility on a 7 acre waterfront lot. Built in 2018, this property will be a sure hit! You will find a breathtaking spacious open concept. A very large functional kitchen with dining area, 3 beautiful bedrooms and 2 1/2 bathroom. A triple garage. Let yourself be charmed! Très belle propriété sur le bord de la rivière, située à Gauvreau au centre de la Péninsule Acadienne qui vous offre paix et tranquillité, tout en étant près des commodités. Vous y trouverez un concept ouvert, une belle et spacieuse cuisine avec salle a diner, 3 chambres a coucher et 2 salle de bain 1/2. Garage triple. Terrain bien sur le bord de la rivière. Laissez vous charmer... Energie NB: Le coût moyen au cours des 12 derniers mois est de 340$ par mois. (id:60626)
Century 21 First Rate Realty Ltd.
197 North Shore Drive
Tiny, Ontario
Tucked into the trees in a sought-after area, this stylish 2-bedroom chalet style home offers the perfect blend of simplicity, privacy, and natural beauty. Set on 4.34 acres, the property is bordered at the rear by acres of untouched forest offering a serene, evergreen backdrop and a natural privacy screen that requires no upkeep. Whether you're downsizing, investing in a weekend getaway, or seeking a peaceful space to work from home, this property is a rare find. Inside, the home is bright and thoughtfully designed. The open-concept layout features a modern kitchen, cozy living space with a wood stove, full bathroom, laundry area, and two well-sized bedrooms. Clean finishes and large windows keep the interior light and connected to the outdoors. The grounds offer incredible perennial gardens, outdoor living areas, or just space to breathe. There's also a detached shed with a carport and a long driveway set well back from the road. Located within walking distance to Thunder Highlands Golf Club and the stunning Marks Point shoreline perfect for sunrise strolls. You're just a short drive to the ferry to Christian Island, 25 minutes to Midland or Penetanguishene, and 2 hours from the GTA. If you're dreaming of a quiet, well-built home surrounded by nature, 197 North Shore Drive might be exactly what you've been waiting for. (id:60626)
Revel Realty Inc
Mackenzie Dyck Acreage Hepburn
Laird Rm No. 404, Saskatchewan
Beautiful 10-Acre Country Retreat Near Hepburn – A Private Oasis with Space, Comfort & Nature. Welcome to your own peaceful haven just minutes from Hepburn and within easy reach of Saskatoon and local amenities. This stunning property is surrounded by a mature shelter belt, fruit trees, and beautiful landscaping, offering the perfect blend of privacy, comfort, and natural beauty. The well-appointed home offers over 2000 sq. ft. of living space, including 1000 sq. ft. in the fully finished lower level. Inside, you’ll find a bright, modern farmhouse-style kitchen open to a spacious dining room, and a light-filled living room featuring a wood-burning fireplace—all designed for relaxed living and family gatherings. There’s also a separate den for added flexibility. Upstairs, the spacious primary suite includes a large walk-in closet and a generous ensuite bathroom with separate make up vanity. An additional office (which can easily serve as another bedroom) completes the upper level. Downstairs, the lower level features three large bedrooms, a full bath, and space that could serve as a games room, family room, or additional den. With multi-functional spaces and large windows throughout, this home is both practical and welcoming. Perfect for families or entertaining. Step outside to take in the beauty of your surroundings: a classic front veranda, expansive back deck, lush garden space, and fenced pasture ready for horses. An attached double garage provides everyday convenience. This home and land offer all the amenities to relax and unwind - songbirds, serenity, and nature in every direction - like being at the lake without ever needing to leave your own property. It’s the kind of place where you can truly unwind and feel at home. Don’t miss this rare opportunity to own a private acreage that combines space, comfort, and the tranquility of country living. Quick possession... As per the Seller’s direction, all offers will be presented on 2025-08-04 at 7:00 PM (id:60626)
Realty Executives Saskatoon
21 Arbour Ridge Park Nw
Calgary, Alberta
Modifications to this home include a series of three staircases all professionally equipped with quality ‘Stair Chairs’ to accommodate any family that may include a member with compromised mobility issues. The home could not be more ideally located being adjacent to pathways and also no immediate neighbouring houses on either the north or east side. Enjoy a family barbecue on the modern spacious back deck which overlooks a children’s play area just outside the fenced back yard. The kitchen with large island, corner pantry, quartz countertops and an abundance of cupboards, and counter space, also includes an eating area and corner office. The separate formal dining room comfortably accommodates a table for six along with room for a buffet. The vaulted ceiling of the second floor bonus room delivers an abundance of natural light year round. The corner gas burning mantle fireplace will keep you cozy on those chilly winter nights. Three bedrooms up along with a four piece washroom complete with the washer/dryer pair. The massive primary easily fits a King size bed with room to spare. The spacious four piece ensuite has a corner shower, large soaker tub along with access to your walk in closet. Other features you will appreciate include central air, Vacuflo, and located on a quiet non flow though street. Note there are no wheelchair ramps on either entrance but could be installed if needed. The basement is undeveloped but has the necessary plumbing to install a basement washroom. This serene and quiet location is a huge plus. Arbour Lake is coveted and highly regarded community with mature trees and green spaces. You’ll find a rare peaceful tranquility not found in too many city homes. See for yourself. Enjoy where you live. Call your agent and book a showing today. (id:60626)
Royal LePage Benchmark
5079 Armoury Street
Niagara Falls, Ontario
Welcome to 5079 Armoury St! This exceptionally maintained home blends timeless character with thoughtful, high-quality upgrades throughout. From the moment you arrive, the curb appeal stands out with Trillium Award-winning gardens and stunning landscaping that set the tone for all this property has to offer. The main floor offers a warm and inviting formal living room with hardwood floors, gas fireplace, and beautiful coffered ceilings. Patio doors lead to a charming front porch the perfect spot for your morning coffee or evening cocktail. The spacious eat-in kitchen features an abundance of quality cabinetry, built-in appliances, island, and is open to a cozy family room ideal for both everyday living and entertaining. Upstairs, the second floor features a massive primary bedroom with plenty of closet space, a 4-piece bath with jacuzzi tub and separate shower, and a versatile open den/office area (which could easily be converted back to a bedroom). Theres also an additional walk-in closet for extra storage. The finished third floor provides even more space great for a guest suite, kids playroom, gaming area, or an extra bedroom. The 3rd level also includes additional storage. The finished basement includes a games/rec room, 3-piece bathroom, laundry area, and a handy work room. The backyard is truly your own private oasis. The kidney-shaped inground pool, sunroom, beautiful concrete work, and meticulously maintained landscaping make this space truly special perfect for relaxing or entertaining all summer long. Additional updates/features include furnace(2023), Central Air(2022), concrete driveway (id:60626)
RE/MAX Niagara Realty Ltd
48 Connaught Crescent
Red Deer, Alberta
FABULOUS OVERSIZED MODIFIED BI-LEVEL ~ BACKING ON TO A PARK with a TRIPLE ATTACHED GARAGE!! This beautiful home resides in an upscale area in Clearview Ridge, with all amenities including WALKING AND BIKE TRAILS, shopping, restaurants and schools in the neighbourhood. From the moment you walk in to the large front foyer you'll be impressed with the fit, finish and layout of this quality home. The gorgeous custom kitchen features a large centre island with eating bar, granite counter tops, stainless appliances including gas stove, walk-in pantry and elegant modern cabinetry. The open concept main level includes a large dining space nicely connected to the kitchen and a lovely living-room highlighted by built in display shelves, custom gas fireplace and coffered ceilings. There are 3 bedrooms on the upper levels including 2 large main floor bedrooms and above the garage, the spacious main bedroom suite with a luxurious 5 pce ensuite with dual vanities, air tub, separate shower and a large walk-in closet. The laundry is located conveniently off of the main bedroom, but laundry hook ups are also in the basement. Flooring consists of top quality laminate and tile which is easily maintained and durable. The basement is perfect for entertaining family and friends with a huge family room, custom wet bar with additional built in cabinetry and 2 bar fridges, 2 large bedrooms and a full 4 pce bath. There are 9' ceilings and large windows plus in-floor heat for warmth and comfort year round. Other great features of this fine home include central air conditioning, a large rear deck and the SWIM POOL ($40k value) will stay with the house! (id:60626)
RE/MAX Real Estate Central Alberta
170 7938 209 Street
Langley, British Columbia
Welcome to Polygon's sought after Red Maple Park 2 LARGE bedrooms, 2 bath t/h with a tandem garage and parking for 3. PRIME LOCATION across from the pool, hot tub and the clubhouse. Step inside to find 9' ceilings on the main creating an open and airy atmosphere and freshly+professionally painted throughout. The large ensuite bathroom features a double vanity and roomy shower. Cozy up by the fireplace and open living concept main floor. Families/couples will love the resort-style living inc. outdoor pool, hot tub, fitness studio, ball hockey arena, 2 guest suites + huge playground. An easy 1/2 block walk to Bullpit Elementary through the adjoining development. Steps to all the shopping and dining Willoughby Town Centre offers and less than 5 minutes to HWY1 OPEN HOUSE SUN AUG 3RD 1-3PM (id:60626)
Royal LePage - Wolstencroft
80 New Pines Trail
Brampton, Ontario
Rare 4 Bedroom, 4 Washroom Freehold Townhome in Brampton's most desirable Heart Lake Neighborhood! Beautifully maintained and move-in ready, this all-brick freehold townhome features 3+1 spacious bedrooms and 4 modern washrooms. Freshly painted throughout, it showcases an upgraded kitchen with quartz countertops and stylish cabinetry. Oak staircase and carpet-free flooring add a touch of sophistication and practicality. The bright and versatile ground floor includes a great room that can easily serve as a guest suite or a home office. The master bedroom offers a private ensuite and a charming Juliette balcony for added comfort. Prime Location Steps to Trinity Common Mall, just 2 minutes to Hwy 410, and close to transit, schools, parks, and everyday amenities. This rare opportunity combines space, style, and unbeatable convenience in one of Bramptons most desirable neighborhoods! (id:60626)
Save Max Real Estate Inc.
1445 Cedar Point Road
Tiny, Ontario
Tucked away on a secluded 1.2-acre lot, this one-of-a-kind log home offers the perfect blend of rustic charm and peaceful living. If you're seeking space, privacy, and potential, look no further. Inside, you'll find a warm and inviting layout featuring a kitchen, cozy living room with fireplace, 3 bedrooms, and 3 bathrooms. Whether you're enjoying quiet nights in or hosting guests, this home has the space and comfort to accommodate your lifestyle. Outside, a large shop/garage provides plenty of room for hobbies and storage. Bonus: This property also generates extra income from a new Rogers tower, inquire for more details. Located in a serene setting, this is a rare opportunity to own a private retreat with both character and income potential. Don't miss out - call today to learn more! (id:60626)
RE/MAX Georgian Bay Realty Ltd
925 Dominion Avenue
Midland, Ontario
Welcome to the perfect family home, where space, style, and comfort come together! Located in Midlands sought-after west end, this beautifully maintained home offers everything your family needs to live, entertain, and relax. The heart of the home is the newer, large kitchen, complete with sleek quartz countertops and plenty of space for meal prep and casual dining. The open-concept living and dining area is perfect for gatherings next to the gas fireplace, while the oversized rec room downstairs provides the ultimate space for entertaining family and friends. With 2 bedrooms upstairs, including a spacious primary bedroom with a private ensuite, and 2 additional bedrooms downstairs, there's room for everyone. Three full bathrooms ensure convenience for the whole family. Additional features include gas heat, central air, HRV, fenced-in yard and a 2-car garage with a paved driveway for easy living. Nestled in a prime location, you're just a short walk from beautiful Georgian Bay and all the amenities the west end has to offer. This home is truly a place where memories will be made don't - wait to make it yours! (id:60626)
RE/MAX Georgian Bay Realty Ltd

